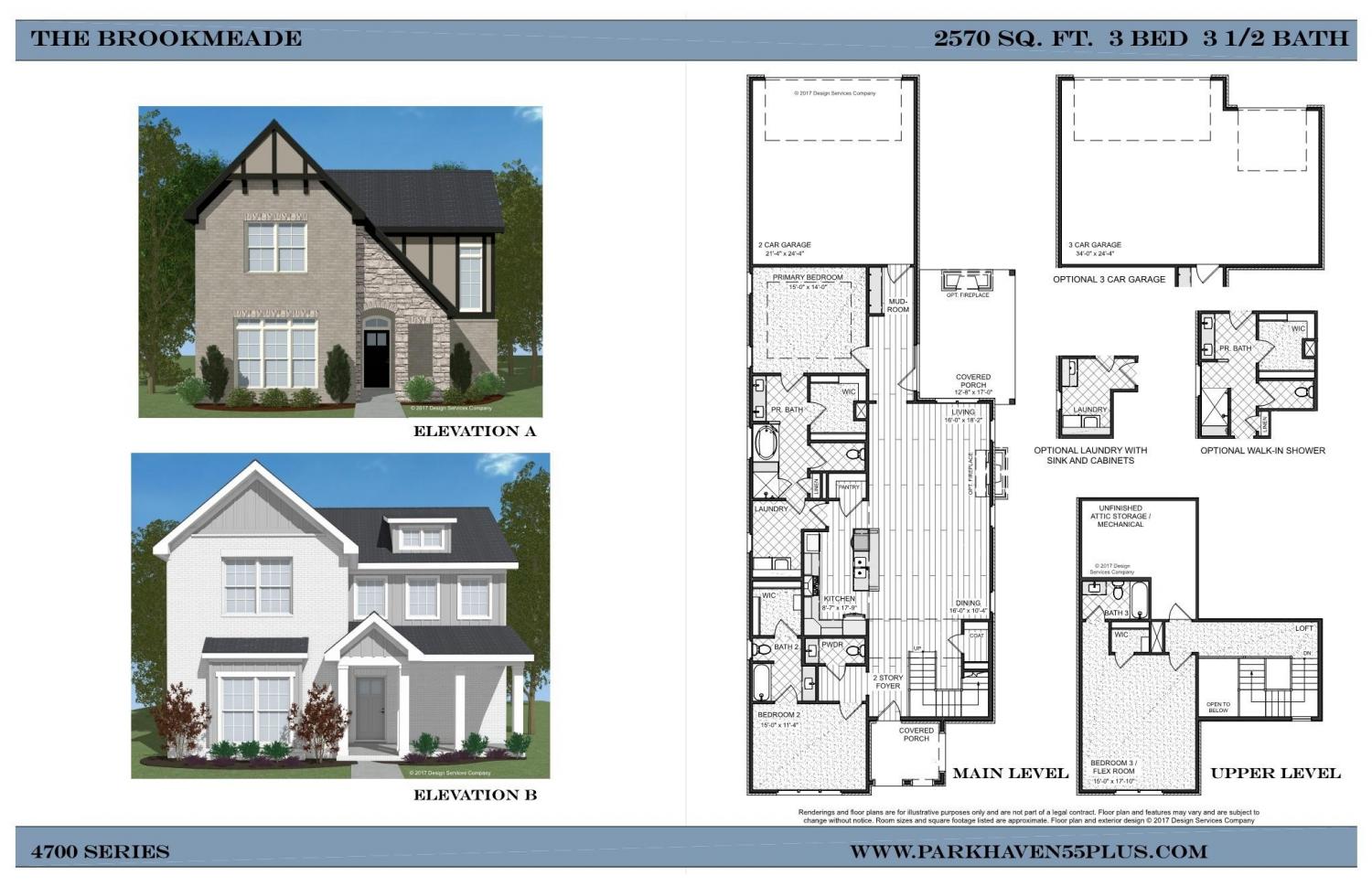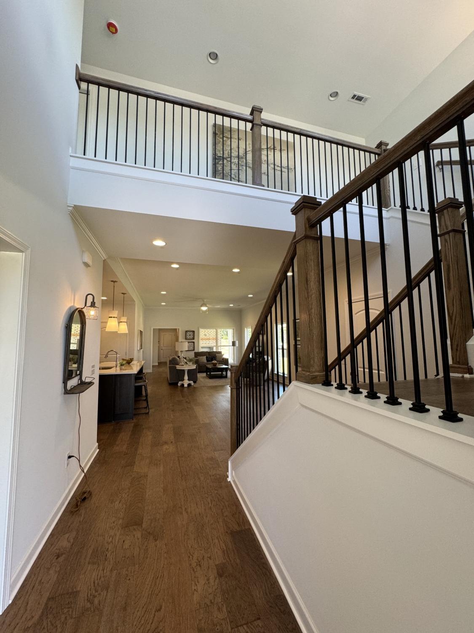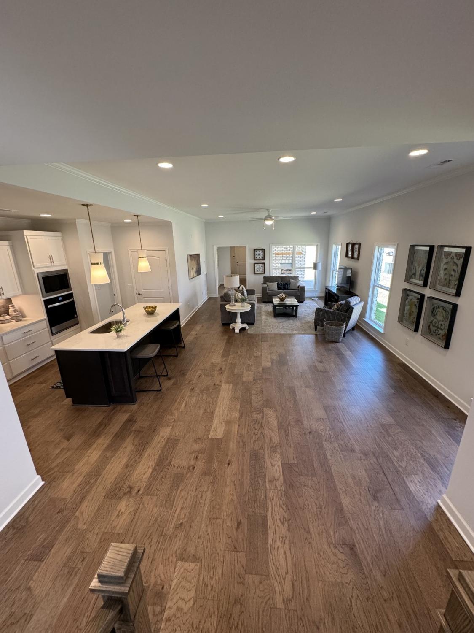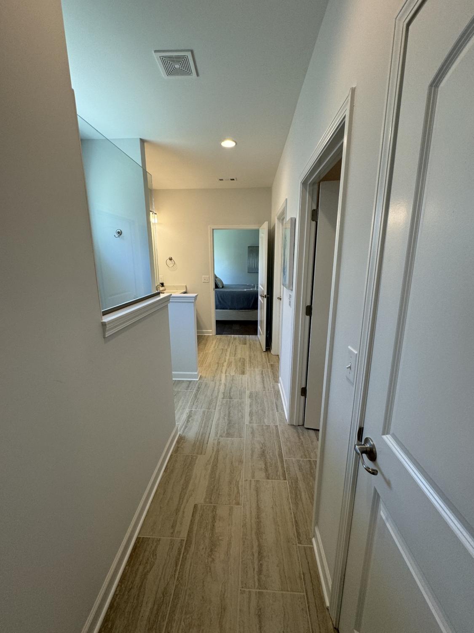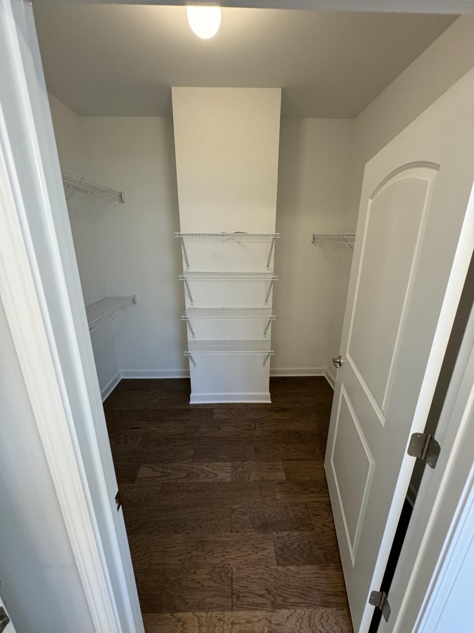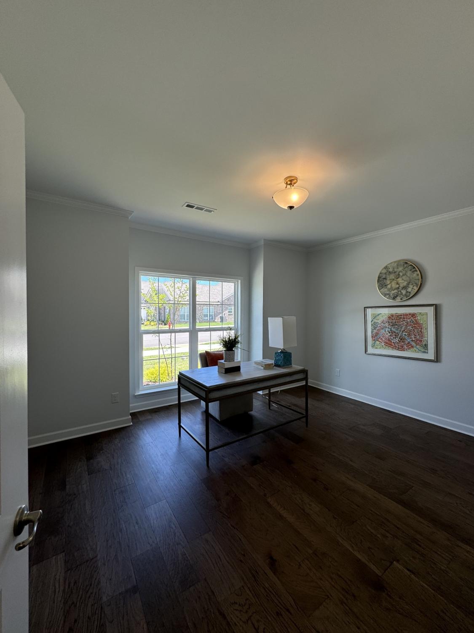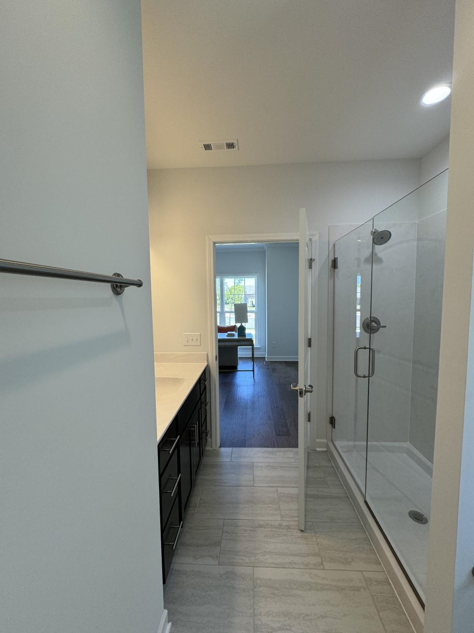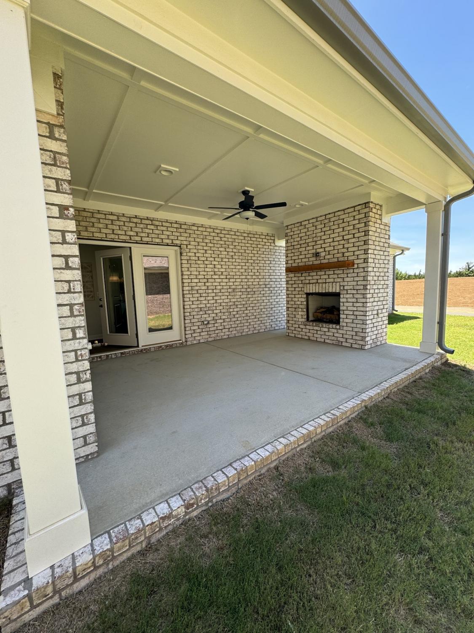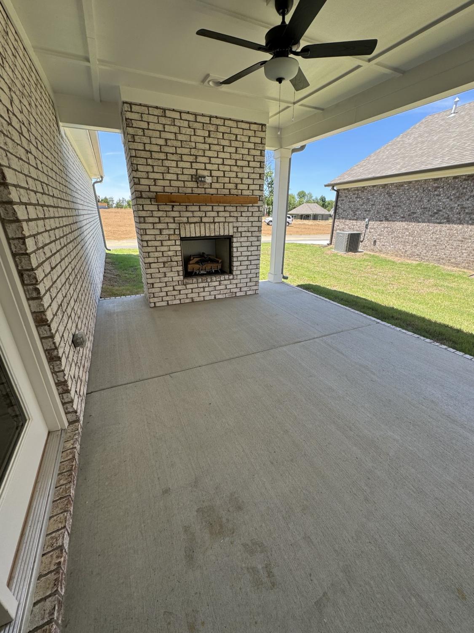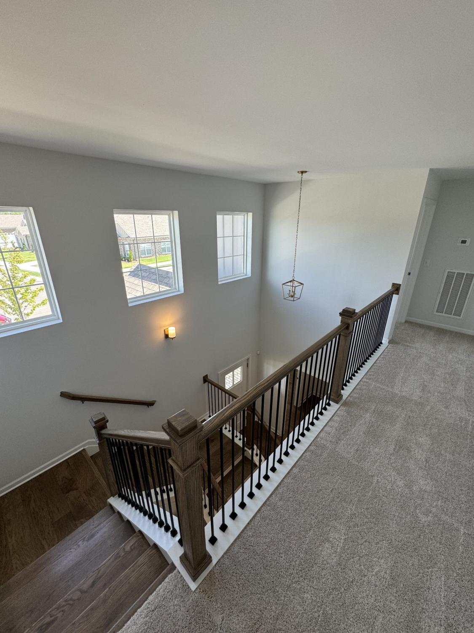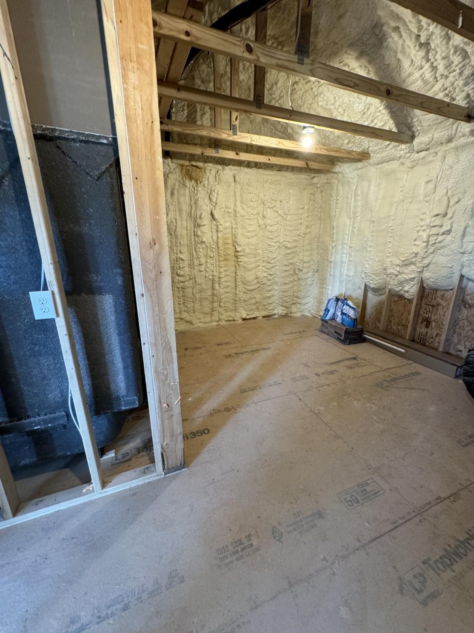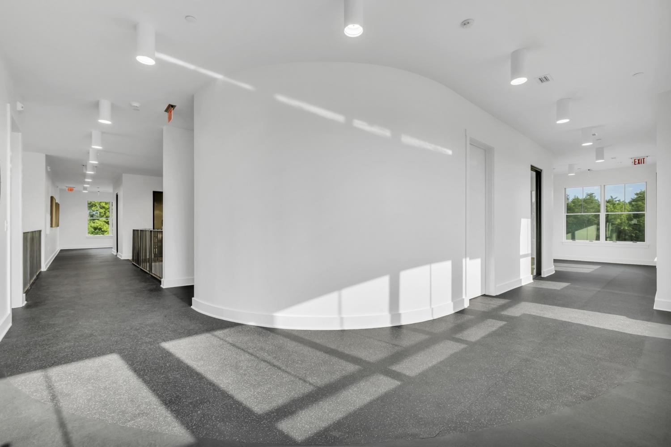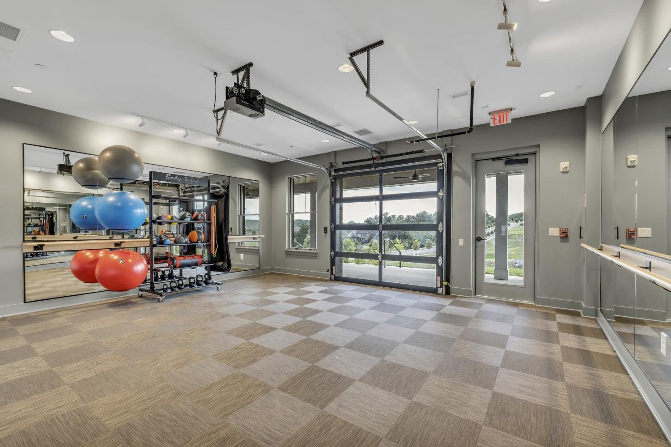 MIDDLE TENNESSEE REAL ESTATE
MIDDLE TENNESSEE REAL ESTATE
6701 Major Hutchings Drive, Hermitage, TN 37076 For Sale
Single Family Residence
- Single Family Residence
- Beds: 3
- Baths: 4
- 2,570 sq ft
Description
Welcome to Parkhaven Community, a 55+ active adult community near Nashville, TN. This Brookmeade elevation B plan is on a premium corner lot and has a 3 car attached garage. Your main level includes your primary suite with a roman walk-in shower, a guest ensuite with a walk-in shower, plus a half bath. This open-concept floor plan features a stunning 2 story foyer with a grand staircase to welcome your guests. You'll find hardwood floors throughout the main level and beautifully tiled bathrooms, a walk-through laundry to the primary bath, and a gas burning fireplace on the covered patio. Parkhaven has many included features such as gas cooktops, tankless water heaters, gas grill hookups and crown molding on the main level. We are located minutes from the airport, 2 lakes, golf, greenways and downtown. Amenities include an incredible clubhouse with fitness rooms and plenty of community spaces, bocce ball, pickleball & tennis courts, and an outdoor pool.
Property Details
Status : Active
Source : RealTracs, Inc.
County : Davidson County, TN
Property Type : Residential
Area : 2,570 sq. ft.
Year Built : 2024
Exterior Construction : Hardboard Siding,Brick
Floors : Carpet,Finished Wood,Tile
Heat : Central,Natural Gas
HOA / Subdivision : Parkhaven Community 55+
Listing Provided by : HND Realty
MLS Status : Active
Listing # : RTC2747265
Schools near 6701 Major Hutchings Drive, Hermitage, TN 37076 :
Hermitage Elementary, Donelson Middle, McGavock Comp High School
Additional details
Association Fee : $375.00
Association Fee Frequency : Monthly
Senior Community : Yes
Heating : Yes
Parking Features : Attached - Rear
Lot Size Area : 0.15 Sq. Ft.
Building Area Total : 2570 Sq. Ft.
Lot Size Acres : 0.15 Acres
Living Area : 2570 Sq. Ft.
Office Phone : 6152977711
Number of Bedrooms : 3
Number of Bathrooms : 4
Full Bathrooms : 3
Half Bathrooms : 1
Possession : Close Of Escrow
Cooling : 1
Garage Spaces : 3
New Construction : 1
Patio and Porch Features : Covered Patio,Covered Porch
Levels : Two
Basement : Slab
Stories : 2
Utilities : Water Available
Parking Space : 6
Sewer : Public Sewer
Location 6701 Major Hutchings Drive, TN 37076
Directions to 6701 Major Hutchings Drive, TN 37076
Travel I-40 E. to exit 221A/Hermitage continue to Old Hickory Blvd to left on Lebanon Pike to right on Hickory Hill Lane. Follow to the end into right past gates at Parkhaven. GPS 6015 Parkhaven Blvd. Hermitage. Model home is on the left.
Ready to Start the Conversation?
We're ready when you are.
 © 2024 Listings courtesy of RealTracs, Inc. as distributed by MLS GRID. IDX information is provided exclusively for consumers' personal non-commercial use and may not be used for any purpose other than to identify prospective properties consumers may be interested in purchasing. The IDX data is deemed reliable but is not guaranteed by MLS GRID and may be subject to an end user license agreement prescribed by the Member Participant's applicable MLS. Based on information submitted to the MLS GRID as of November 22, 2024 10:00 AM CST. All data is obtained from various sources and may not have been verified by broker or MLS GRID. Supplied Open House Information is subject to change without notice. All information should be independently reviewed and verified for accuracy. Properties may or may not be listed by the office/agent presenting the information. Some IDX listings have been excluded from this website.
© 2024 Listings courtesy of RealTracs, Inc. as distributed by MLS GRID. IDX information is provided exclusively for consumers' personal non-commercial use and may not be used for any purpose other than to identify prospective properties consumers may be interested in purchasing. The IDX data is deemed reliable but is not guaranteed by MLS GRID and may be subject to an end user license agreement prescribed by the Member Participant's applicable MLS. Based on information submitted to the MLS GRID as of November 22, 2024 10:00 AM CST. All data is obtained from various sources and may not have been verified by broker or MLS GRID. Supplied Open House Information is subject to change without notice. All information should be independently reviewed and verified for accuracy. Properties may or may not be listed by the office/agent presenting the information. Some IDX listings have been excluded from this website.

