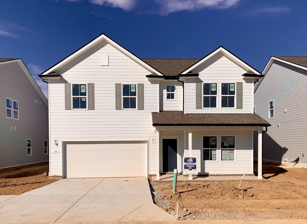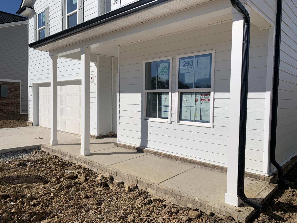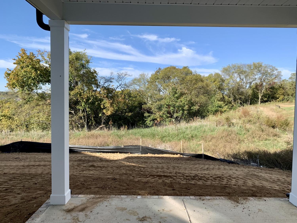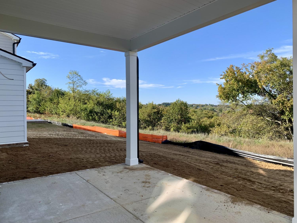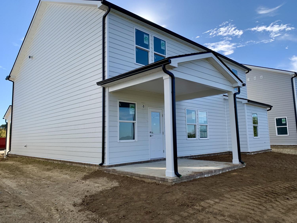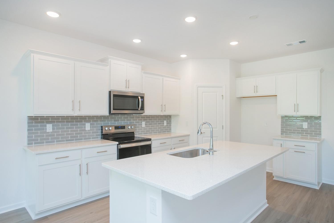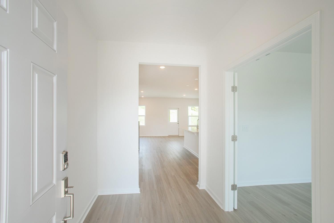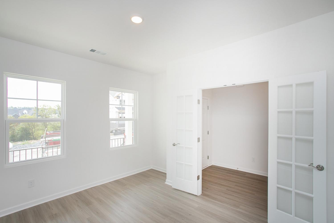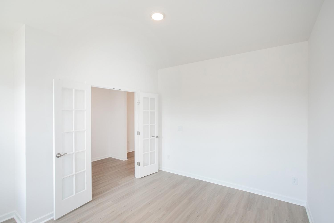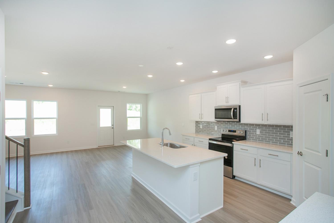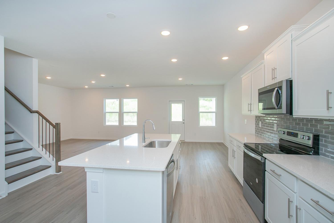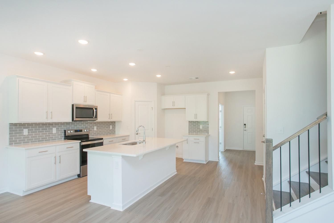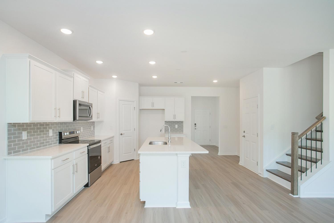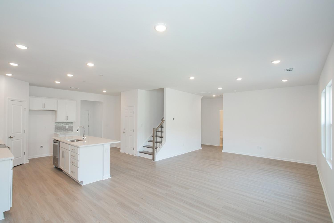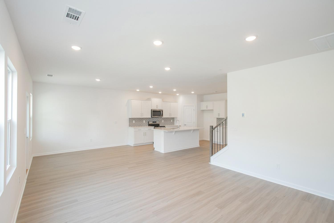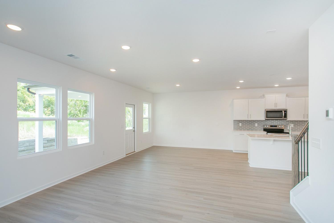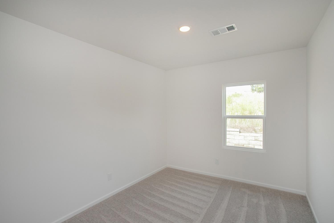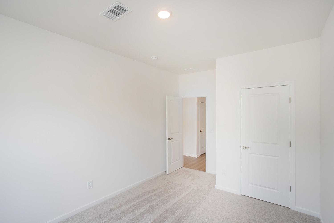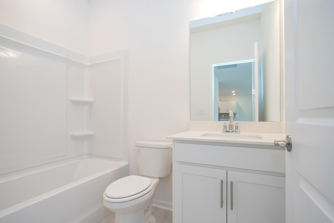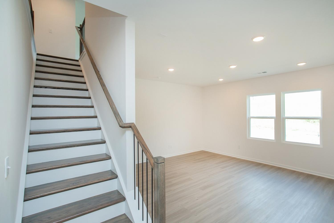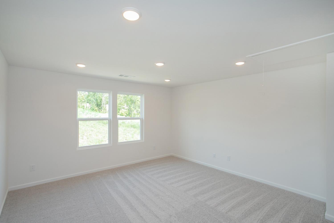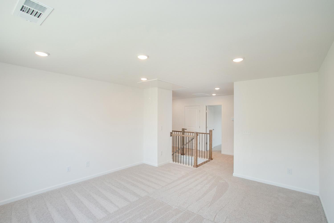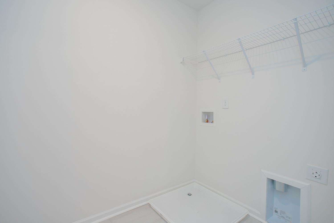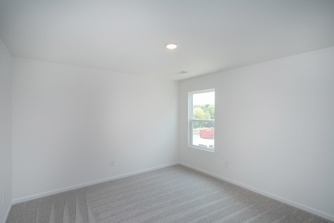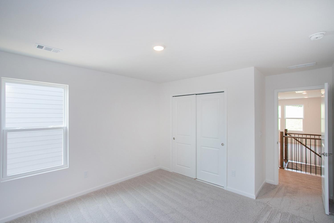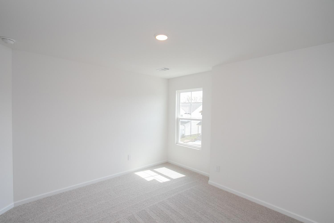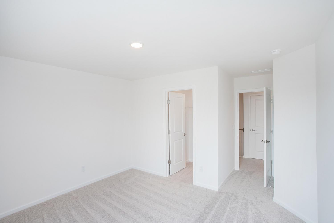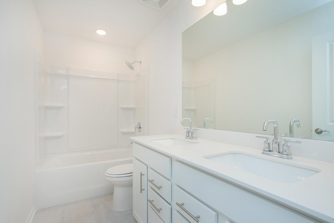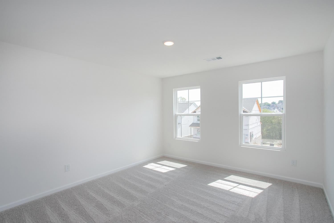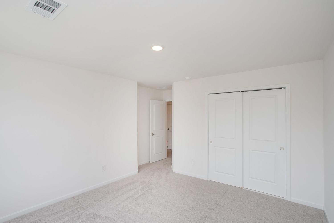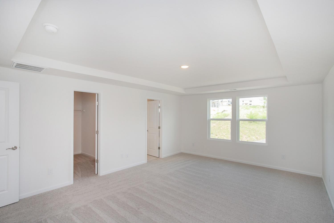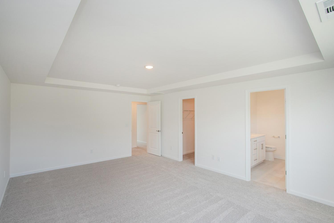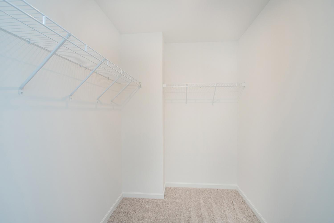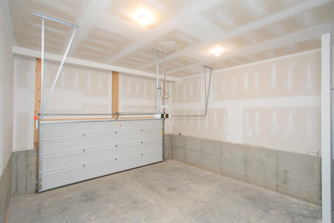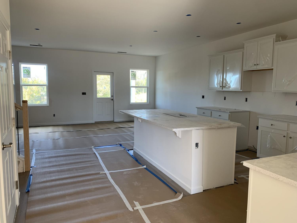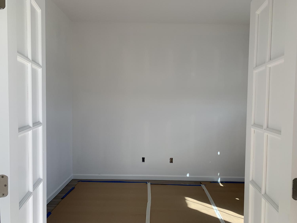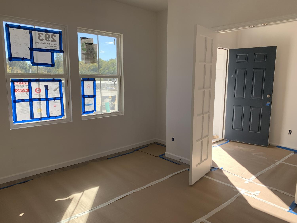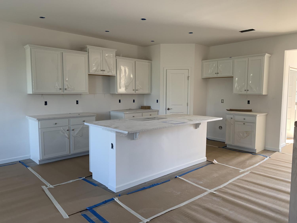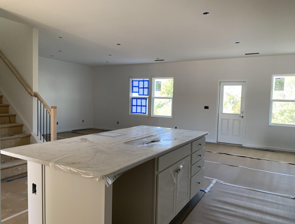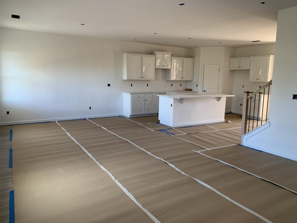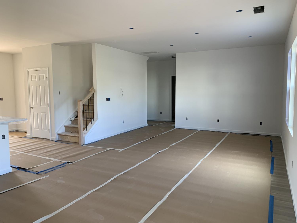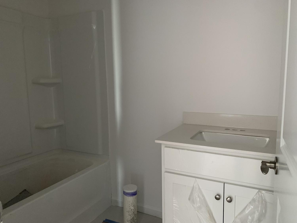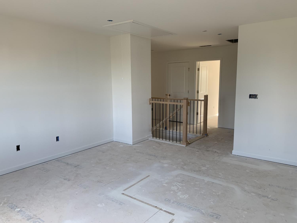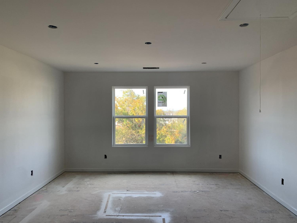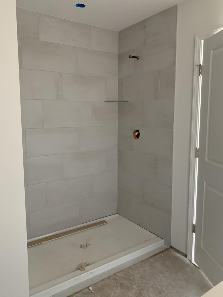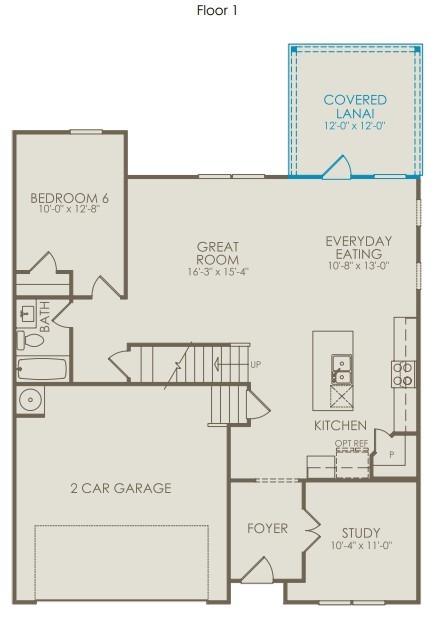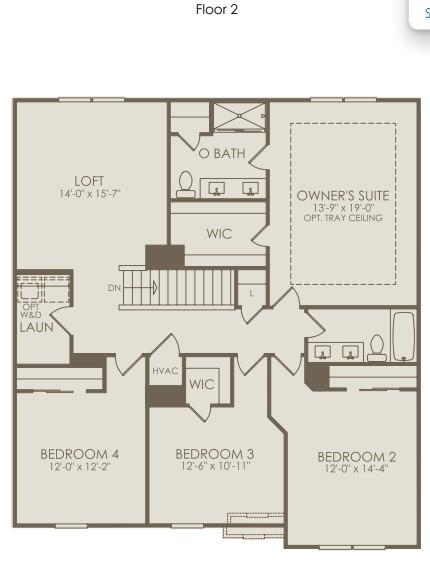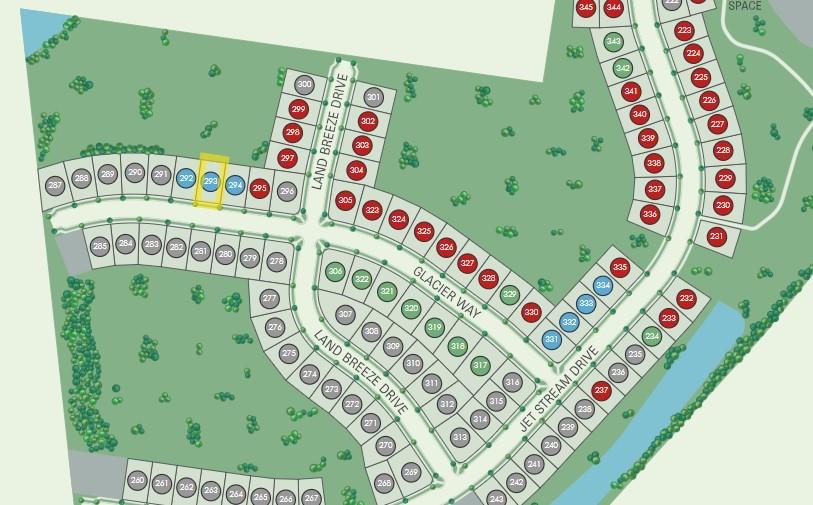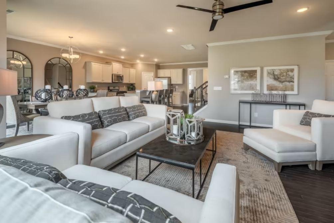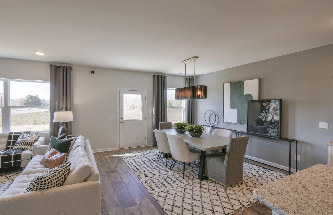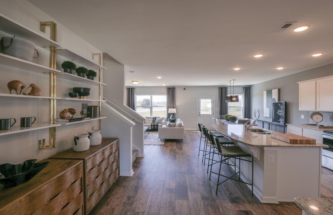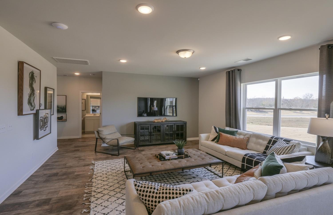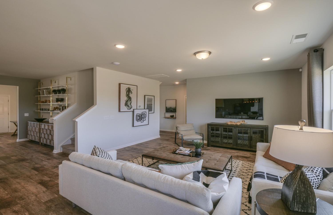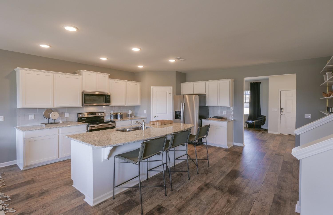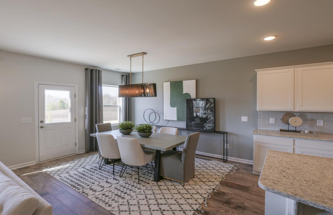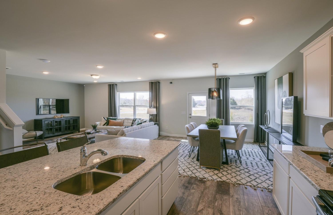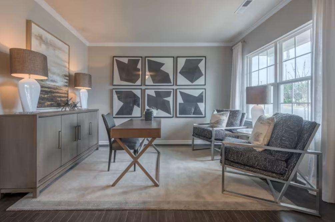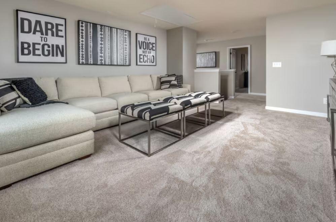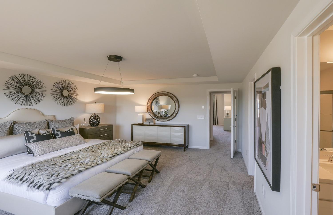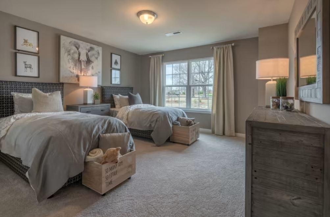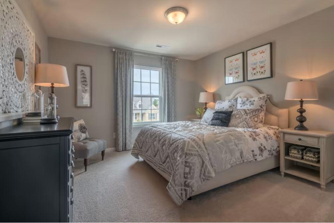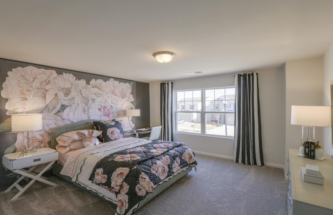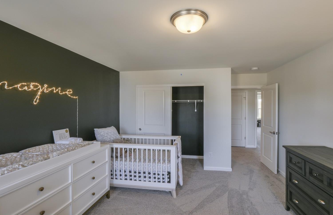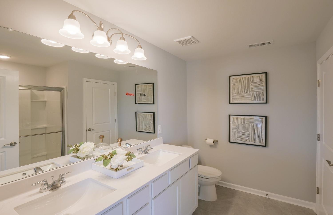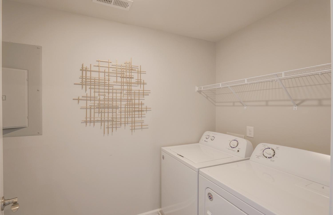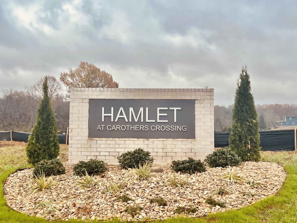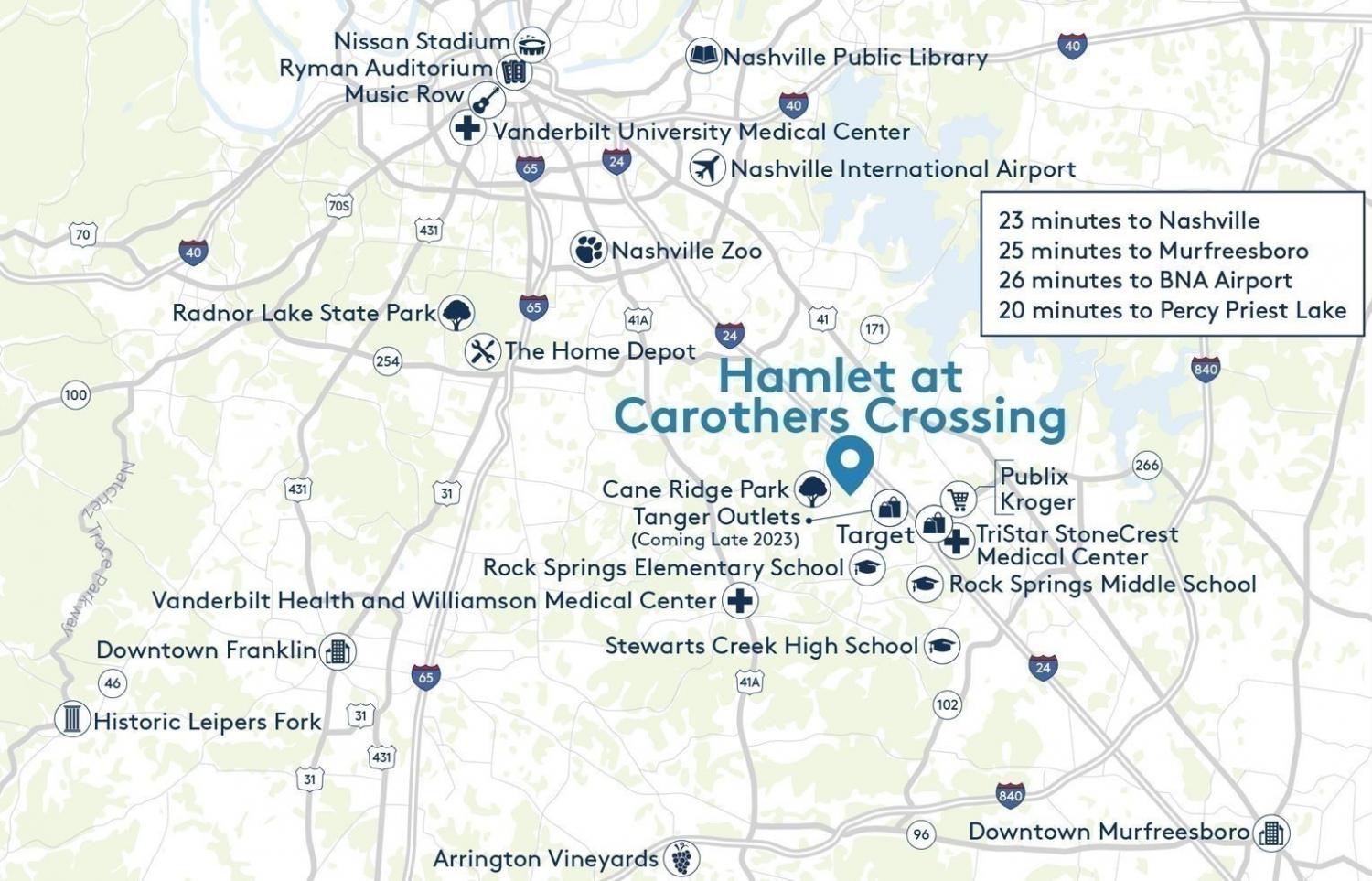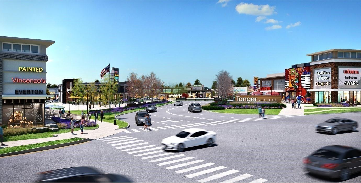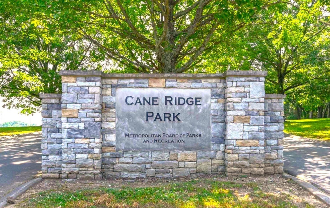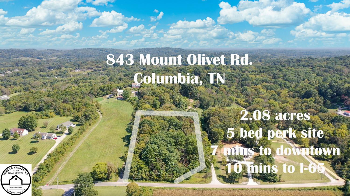 MIDDLE TENNESSEE REAL ESTATE
MIDDLE TENNESSEE REAL ESTATE
126 Glacier Way, LA VERGNE, TN 37086 For Sale
Single Family Residence
- Single Family Residence
- Beds: 5
- Baths: 3
- 2,682 sq ft
Description
Nestled on a quiet street in Hamlet at Carothers Crossing, this Hampton home immediately welcomes you home to an extended Front Porch with a White Farmhouse Style Hardie exterior design. Grill out & enjoy a beverage of your choice on your Covered Rear Patio overlooking serene views of wooded space & rolling hills or relax in the large Second-floor Owner's Suite overlooking this scenery on an elevated level. This popular, built-to-last floorplan features an open Main-living with a First-floor Guest Bedroom & Full Bath setup, offering the ideal convenience for you & your guests when hosting & entertaining. Walk up on the elegant Stained Wood Stairs designed with Open Metal Railing to the spacious Loft & additional secondary bedrooms, allowing plenty of room to grow with your family. Marketed price includes preferred lender credit applied as a discount. Settle in by the end of the year and enjoy the New Year with a New Pulte Home in this highly sought-out Rutherford County Neighborhood!
Property Details
Status : Active
Source : RealTracs, Inc.
County : Rutherford County, TN
Property Type : Residential
Area : 2,682 sq. ft.
Year Built : 2024
Exterior Construction : Fiber Cement,Brick
Floors : Carpet,Other,Tile
Heat : Central,Electric
HOA / Subdivision : Hamlet at Carothers Crossing
Listing Provided by : Pulte Homes Tennessee
MLS Status : Active
Listing # : RTC2747806
Schools near 126 Glacier Way, LA VERGNE, TN 37086 :
Rock Springs Elementary, Rock Springs Middle School, Stewarts Creek High School
Additional details
Virtual Tour URL : Click here for Virtual Tour
Association Fee : $50.00
Association Fee Frequency : Monthly
Assocation Fee 2 : $300.00
Association Fee 2 Frequency : One Time
Heating : Yes
Parking Features : Attached - Front,Concrete,Driveway,On Street
Building Area Total : 2682 Sq. Ft.
Living Area : 2682 Sq. Ft.
Lot Features : Private
Office Phone : 6157941901
Number of Bedrooms : 5
Number of Bathrooms : 3
Full Bathrooms : 3
Possession : Close Of Escrow
Cooling : 1
Garage Spaces : 2
New Construction : 1
Patio and Porch Features : Covered Patio,Covered Porch
Levels : Two
Basement : Other
Stories : 2
Utilities : Electricity Available,Water Available
Parking Space : 2
Sewer : Public Sewer
Location 126 Glacier Way, TN 37086
Directions to 126 Glacier Way, TN 37086
From Nashville take I-24 South to Exit 64, Waldron Rd toward La Vergne. Turn Left on Waldron Rd, then Right on Carothers Rd. Turn left into HAMLET. Go Straight Ahead 0.3 miles. Park at PULTE Homes Model Home: 220 Oasis Dr, La Vergne TN 37086.
Ready to Start the Conversation?
We're ready when you are.
 © 2024 Listings courtesy of RealTracs, Inc. as distributed by MLS GRID. IDX information is provided exclusively for consumers' personal non-commercial use and may not be used for any purpose other than to identify prospective properties consumers may be interested in purchasing. The IDX data is deemed reliable but is not guaranteed by MLS GRID and may be subject to an end user license agreement prescribed by the Member Participant's applicable MLS. Based on information submitted to the MLS GRID as of November 24, 2024 10:00 PM CST. All data is obtained from various sources and may not have been verified by broker or MLS GRID. Supplied Open House Information is subject to change without notice. All information should be independently reviewed and verified for accuracy. Properties may or may not be listed by the office/agent presenting the information. Some IDX listings have been excluded from this website.
© 2024 Listings courtesy of RealTracs, Inc. as distributed by MLS GRID. IDX information is provided exclusively for consumers' personal non-commercial use and may not be used for any purpose other than to identify prospective properties consumers may be interested in purchasing. The IDX data is deemed reliable but is not guaranteed by MLS GRID and may be subject to an end user license agreement prescribed by the Member Participant's applicable MLS. Based on information submitted to the MLS GRID as of November 24, 2024 10:00 PM CST. All data is obtained from various sources and may not have been verified by broker or MLS GRID. Supplied Open House Information is subject to change without notice. All information should be independently reviewed and verified for accuracy. Properties may or may not be listed by the office/agent presenting the information. Some IDX listings have been excluded from this website.
