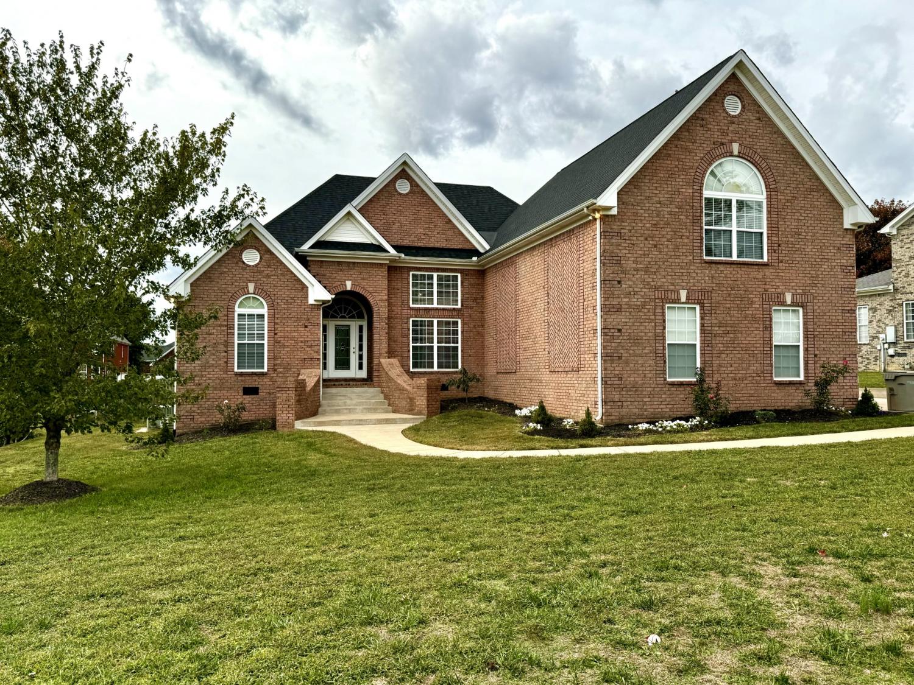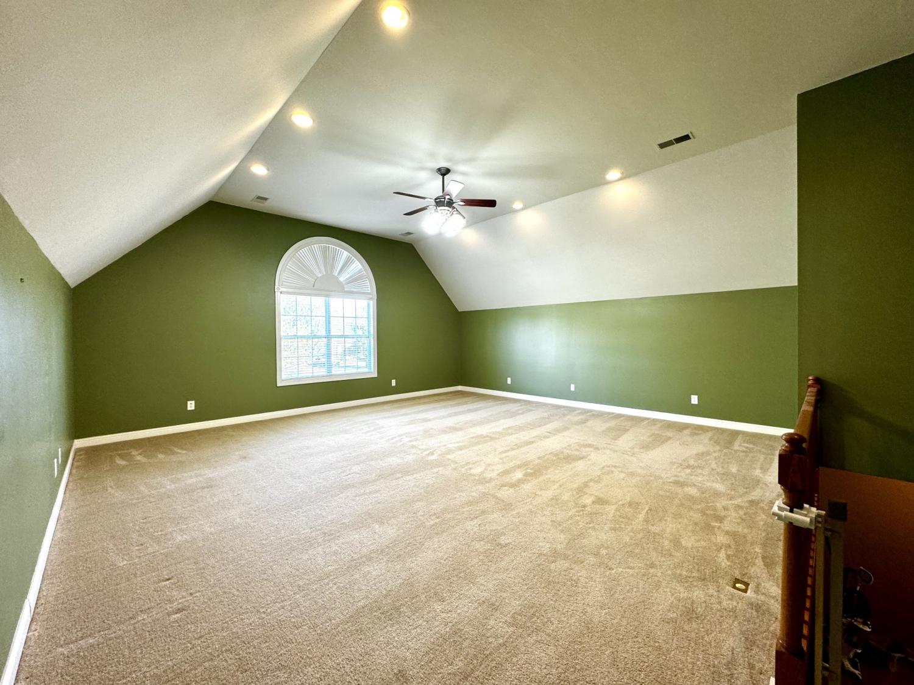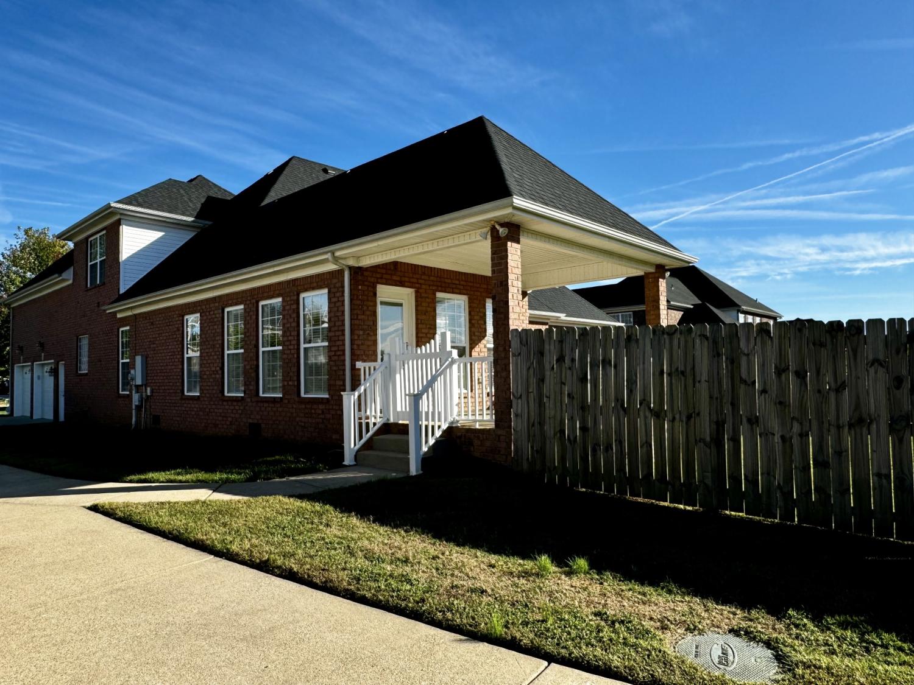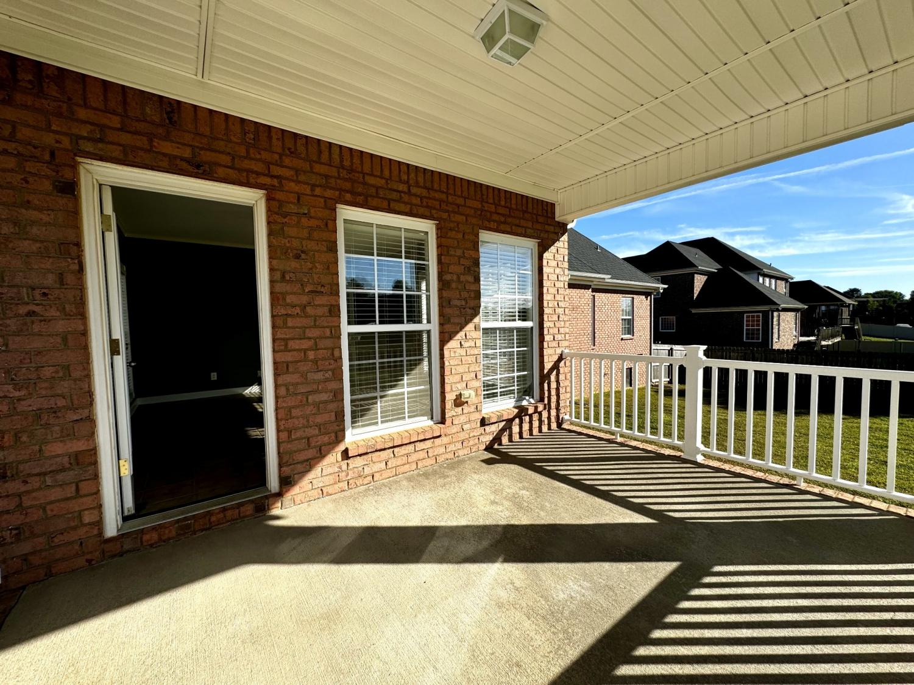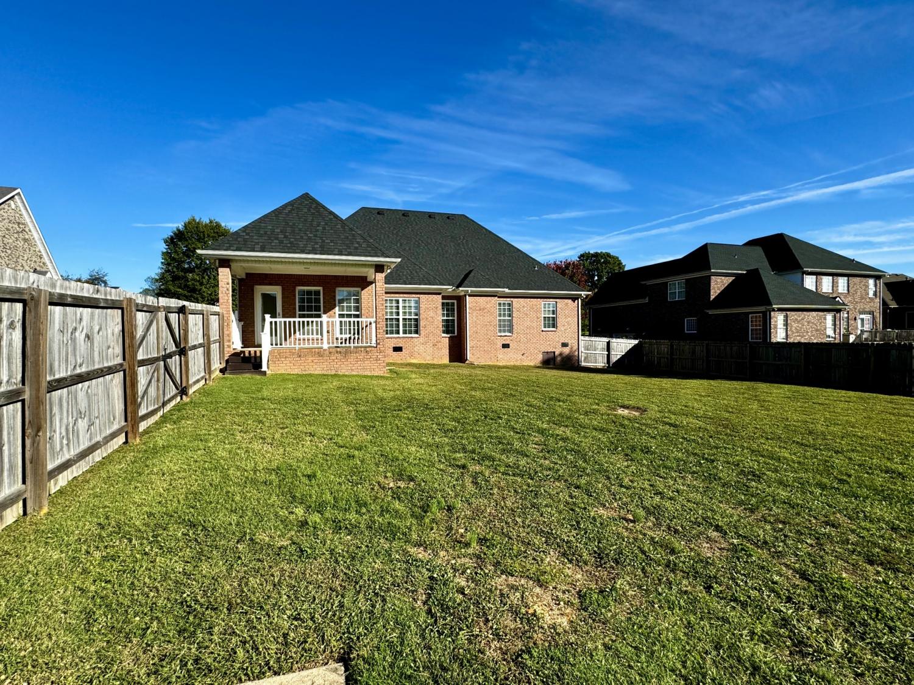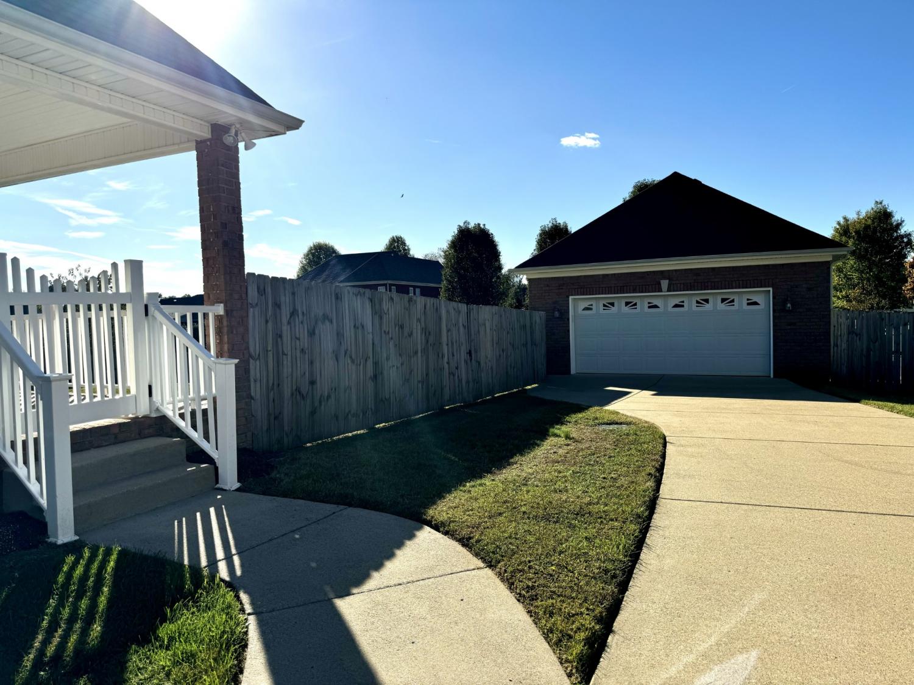 MIDDLE TENNESSEE REAL ESTATE
MIDDLE TENNESSEE REAL ESTATE
1070 Kacie Dr, Pleasant View, TN 37146 For Sale
Single Family Residence
- Single Family Residence
- Beds: 3
- Baths: 3
- 3,490 sq ft
Description
This stunning all-brick home offers 3 Bedrooms and 2 full baths on the main floor. As you enter the front door you will be in awe of the show-stopping open concept living/dining area with vaulted ceilings, flawless hardwood floors and gas fireplace. Enjoy coffee or morning devotional time in the warmth of the sunroom that is just off the primary bedroom and kitchen. The second level offers an enormous bonus room along with 2 extra-large walk-in closets, a full bath and an additional room with built in shelving that would be perfect for an office, hobby room or 4th bedroom. The 22x22 detached garage has a Full Bath, Window HVAC unit, pine ship lap on the walls and beaded tongue & groove on the ceiling, finished concrete paint coated floor, and the attic has a pull-down ladder and flooring for storage. Can you say SHE SHED! The back yard is fully fenced in. Roof is 2.5 years old/ 10-year warranty, main level HVAC unit new in 2019, Water heater 4-5 years old, security system.
Property Details
Status : Active
Source : RealTracs, Inc.
Address : 1070 Kacie Dr Pleasant View TN 37146
County : Robertson County, TN
Property Type : Residential
Area : 3,490 sq. ft.
Year Built : 2006
Exterior Construction : Brick
Floors : Carpet,Finished Wood,Tile
Heat : Central,Heat Pump,Natural Gas
HOA / Subdivision : Oak Pointe Phase Four
Listing Provided by : Crye-Leike, Inc., REALTORS
MLS Status : Active
Listing # : RTC2748557
Schools near 1070 Kacie Dr, Pleasant View, TN 37146 :
Coopertown Elementary, Coopertown Middle School, Springfield High School
Additional details
Virtual Tour URL : Click here for Virtual Tour
Heating : Yes
Parking Features : Attached/Detached,Concrete,Driveway
Lot Size Area : 0.48 Sq. Ft.
Building Area Total : 3490 Sq. Ft.
Lot Size Acres : 0.48 Acres
Lot Size Dimensions : 100 X207.95 IRR
Living Area : 3490 Sq. Ft.
Office Phone : 6154468840
Number of Bedrooms : 3
Number of Bathrooms : 3
Full Bathrooms : 3
Possession : Negotiable
Cooling : 1
Garage Spaces : 4
Architectural Style : Traditional
Patio and Porch Features : Covered Patio,Covered Porch
Levels : Two
Basement : Crawl Space
Stories : 2
Utilities : Electricity Available,Water Available,Cable Connected
Parking Space : 4
Sewer : STEP System
Location 1070 Kacie Dr, TN 37146
Directions to 1070 Kacie Dr, TN 37146
From Nashville, I 24 W to exit #24, Turn R onto Highway 49, Left onto Oak Pointe Dr, R onto Kacie Dr. Home is on your left.
Ready to Start the Conversation?
We're ready when you are.
 © 2024 Listings courtesy of RealTracs, Inc. as distributed by MLS GRID. IDX information is provided exclusively for consumers' personal non-commercial use and may not be used for any purpose other than to identify prospective properties consumers may be interested in purchasing. The IDX data is deemed reliable but is not guaranteed by MLS GRID and may be subject to an end user license agreement prescribed by the Member Participant's applicable MLS. Based on information submitted to the MLS GRID as of November 21, 2024 10:00 PM CST. All data is obtained from various sources and may not have been verified by broker or MLS GRID. Supplied Open House Information is subject to change without notice. All information should be independently reviewed and verified for accuracy. Properties may or may not be listed by the office/agent presenting the information. Some IDX listings have been excluded from this website.
© 2024 Listings courtesy of RealTracs, Inc. as distributed by MLS GRID. IDX information is provided exclusively for consumers' personal non-commercial use and may not be used for any purpose other than to identify prospective properties consumers may be interested in purchasing. The IDX data is deemed reliable but is not guaranteed by MLS GRID and may be subject to an end user license agreement prescribed by the Member Participant's applicable MLS. Based on information submitted to the MLS GRID as of November 21, 2024 10:00 PM CST. All data is obtained from various sources and may not have been verified by broker or MLS GRID. Supplied Open House Information is subject to change without notice. All information should be independently reviewed and verified for accuracy. Properties may or may not be listed by the office/agent presenting the information. Some IDX listings have been excluded from this website.
