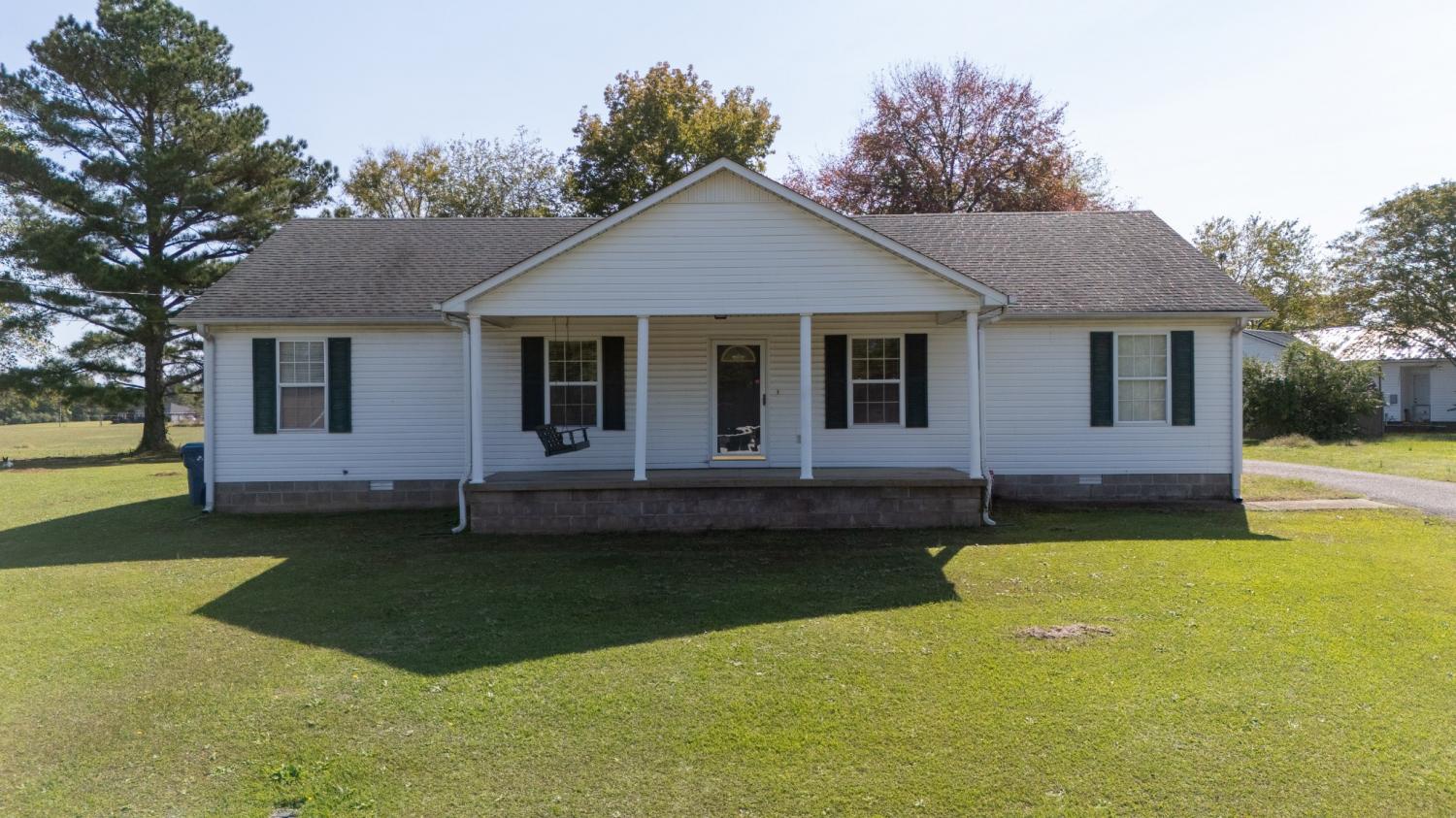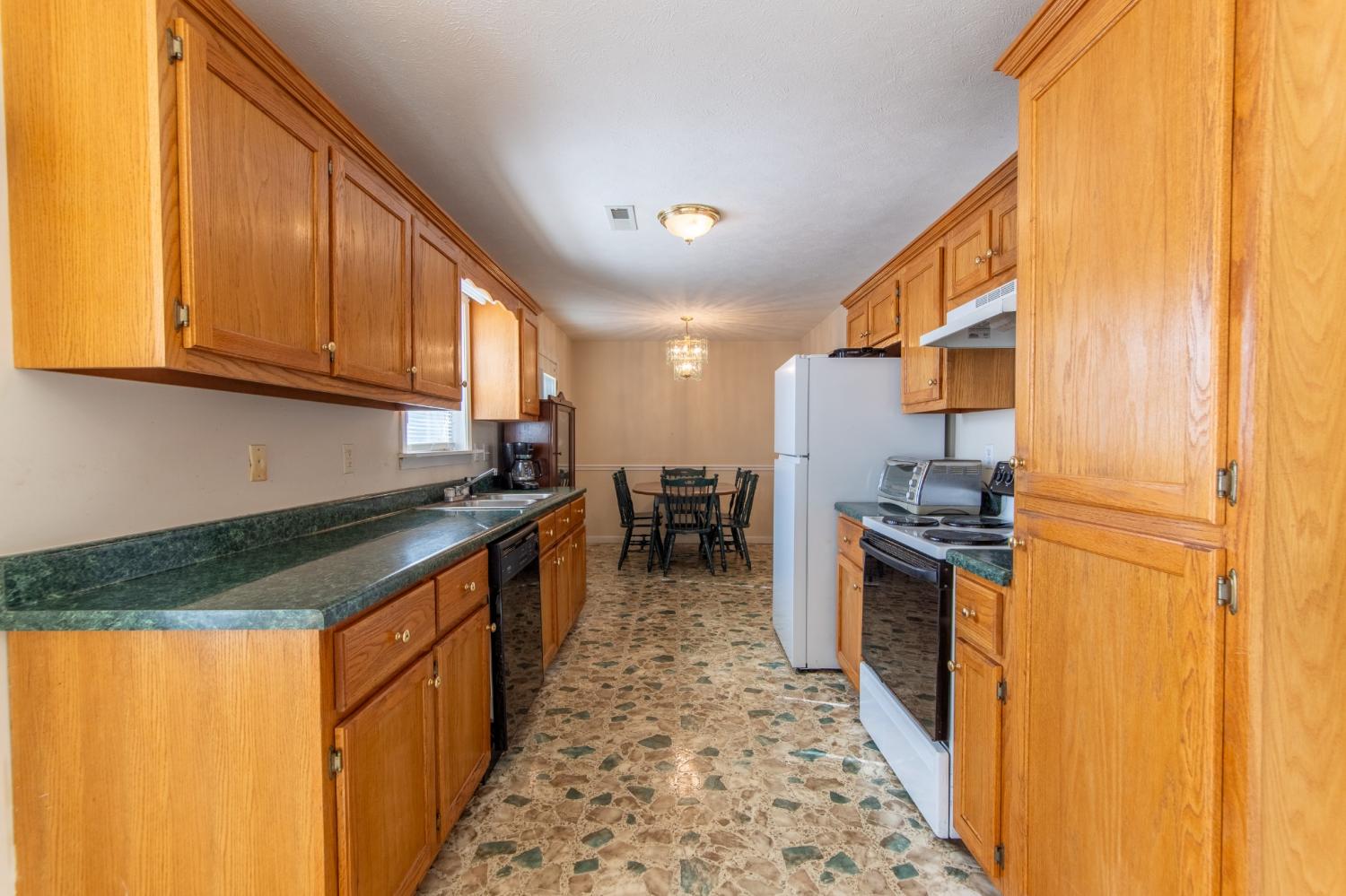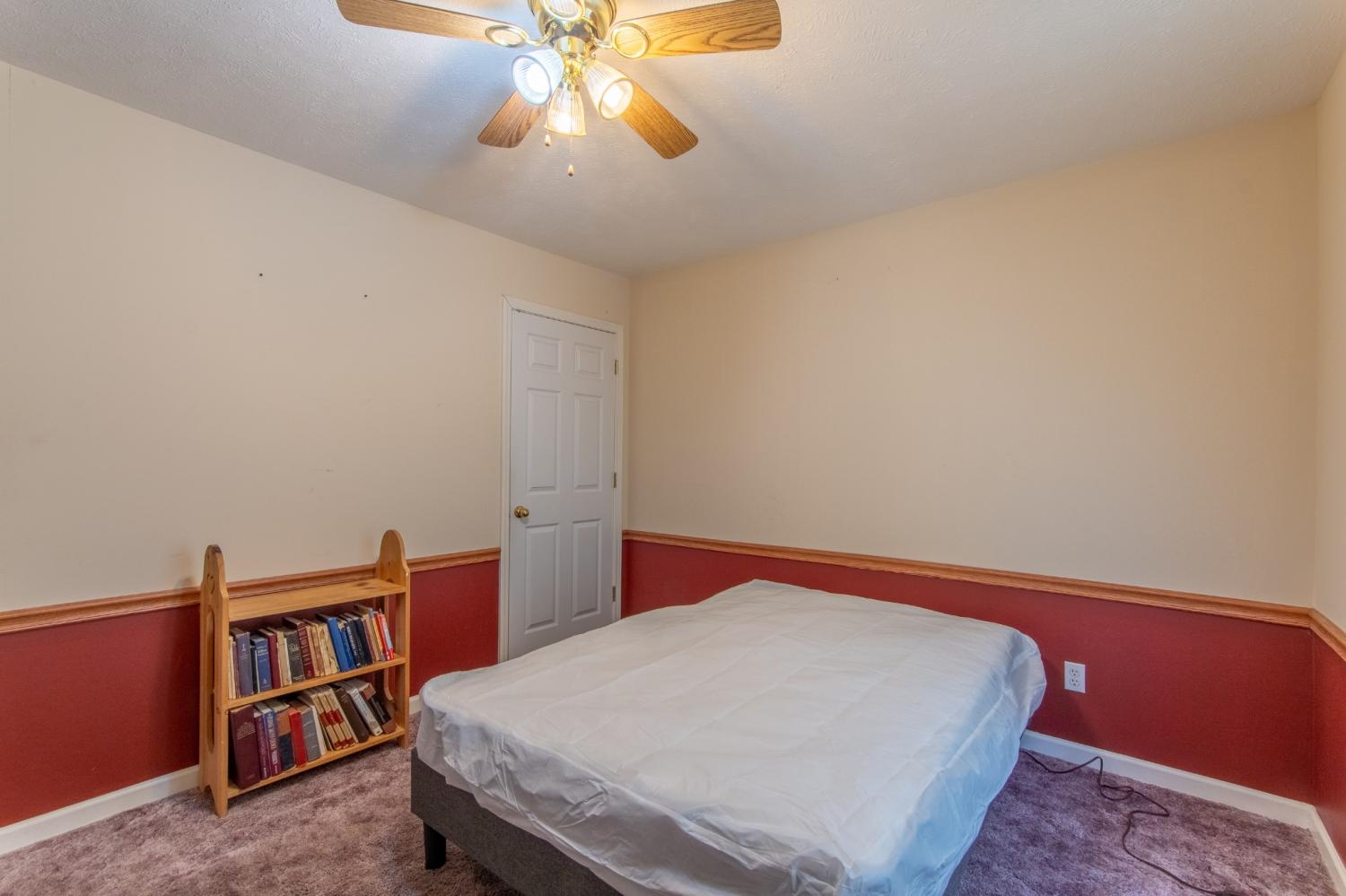 MIDDLE TENNESSEE REAL ESTATE
MIDDLE TENNESSEE REAL ESTATE
395 Pauline Dr, Adamsville, TN 38310 For Sale
Single Family Residence
- Single Family Residence
- Beds: 3
- Baths: 2
- 1,456 sq ft
Description
Discover Your Perfect Home in Adamsville! A Golfer's Dream! Are you an avid golfer searching for the ideal residence? Look no further! This stunning custom-built home, lovingly maintained by a single family, is just a short stroll away from the golf course. Designed for low maintenance living, this home features a thoughtful floor plan that offers privacy for the master suite, ensuring a peaceful retreat. Enjoy the convenience of an oversized laundry room, a spacious eat-in kitchen with an inviting breakfast nook, & ample cabinet space. Your guests will appreciate the shared full bath, adding to the home's functionality. Step outside to find a charming front porch, perfect for relaxing evenings, along with plenty of parking options, an attached carport, & a detached garage/workshop for all your hobbies. The large patio beckons for summer barbecues and cozy s'mores nights. Don’t miss the chance to own this incredible home in a prime location—where your golf dreams can become a reality!
Property Details
Status : Active
Source : RealTracs, Inc.
Address : 395 Pauline Dr Adamsville TN 38310
County : Hardin County, TN
Property Type : Residential
Area : 1,456 sq. ft.
Year Built : 2000
Exterior Construction : Vinyl Siding
Floors : Carpet,Tile,Vinyl
Heat : Central,Natural Gas
HOA / Subdivision : Sun Valley Estates
Listing Provided by : Tiffany Jones Realty Group, LLC
MLS Status : Active
Listing # : RTC2748625
Schools near 395 Pauline Dr, Adamsville, TN 38310 :
West Hardin Elementary, Hardin County Middle School, Hardin County High School
Additional details
Virtual Tour URL : Click here for Virtual Tour
Heating : Yes
Parking Features : Detached,Attached,Asphalt
Lot Size Area : 0.42 Sq. Ft.
Building Area Total : 1456 Sq. Ft.
Lot Size Acres : 0.42 Acres
Lot Size Dimensions : 100X181.2X100X188.22
Living Area : 1456 Sq. Ft.
Lot Features : Level
Office Phone : 7314383011
Number of Bedrooms : 3
Number of Bathrooms : 2
Full Bathrooms : 2
Possession : Negotiable
Cooling : 1
Garage Spaces : 1
Architectural Style : Traditional
Patio and Porch Features : Covered Porch,Patio
Levels : One
Basement : Crawl Space
Stories : 1
Utilities : Water Available
Parking Space : 2
Carport : 1
Sewer : Public Sewer
Virtual Tour
Location 395 Pauline Dr, TN 38310
Directions to 395 Pauline Dr, TN 38310
From Main Street in Savannah continue onto US-64 W/Bridge Ave. Continue to follow US-64 W. In 5.7 miles turn left onto Blanton Rd. In 1.1 miles turn right onto Pauline Dr. The home will be on the left in 0.4 miles. Watch for signs.
Ready to Start the Conversation?
We're ready when you are.
 © 2024 Listings courtesy of RealTracs, Inc. as distributed by MLS GRID. IDX information is provided exclusively for consumers' personal non-commercial use and may not be used for any purpose other than to identify prospective properties consumers may be interested in purchasing. The IDX data is deemed reliable but is not guaranteed by MLS GRID and may be subject to an end user license agreement prescribed by the Member Participant's applicable MLS. Based on information submitted to the MLS GRID as of November 21, 2024 10:00 PM CST. All data is obtained from various sources and may not have been verified by broker or MLS GRID. Supplied Open House Information is subject to change without notice. All information should be independently reviewed and verified for accuracy. Properties may or may not be listed by the office/agent presenting the information. Some IDX listings have been excluded from this website.
© 2024 Listings courtesy of RealTracs, Inc. as distributed by MLS GRID. IDX information is provided exclusively for consumers' personal non-commercial use and may not be used for any purpose other than to identify prospective properties consumers may be interested in purchasing. The IDX data is deemed reliable but is not guaranteed by MLS GRID and may be subject to an end user license agreement prescribed by the Member Participant's applicable MLS. Based on information submitted to the MLS GRID as of November 21, 2024 10:00 PM CST. All data is obtained from various sources and may not have been verified by broker or MLS GRID. Supplied Open House Information is subject to change without notice. All information should be independently reviewed and verified for accuracy. Properties may or may not be listed by the office/agent presenting the information. Some IDX listings have been excluded from this website.


















