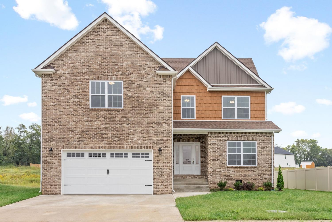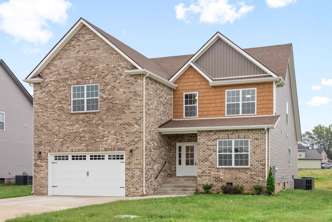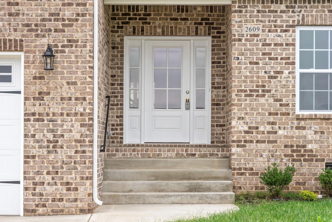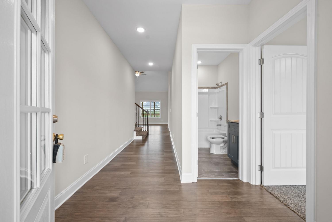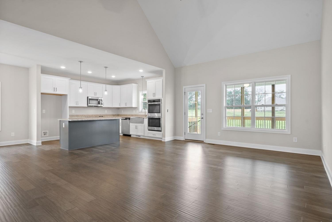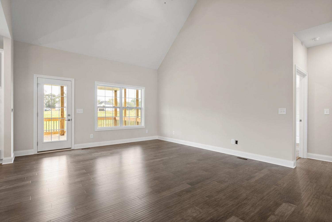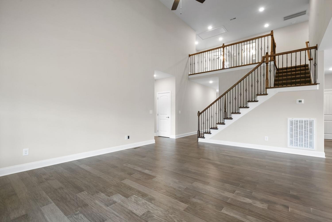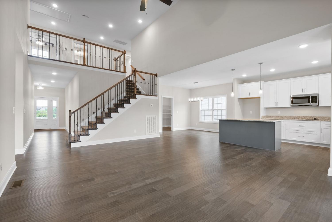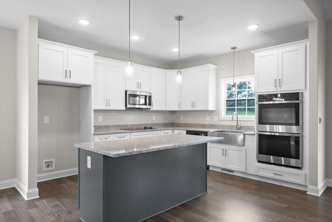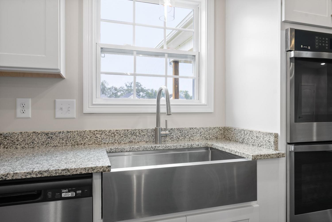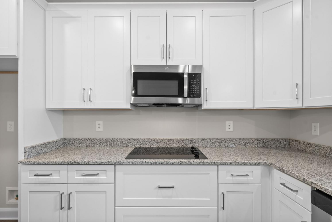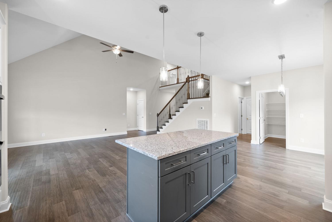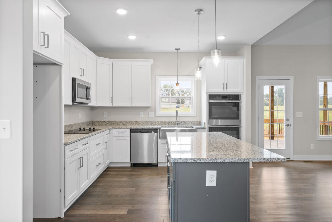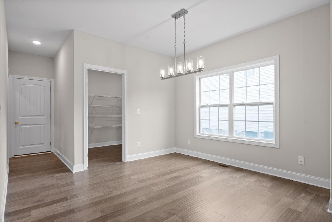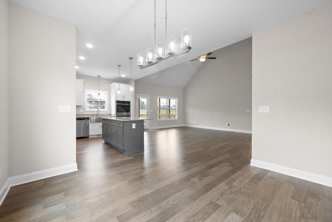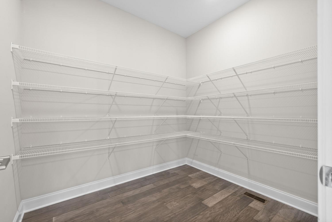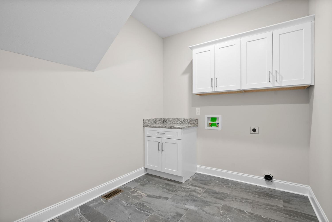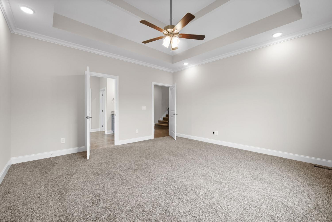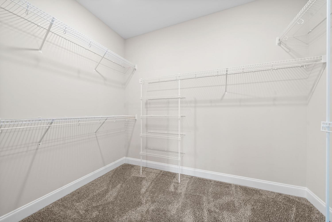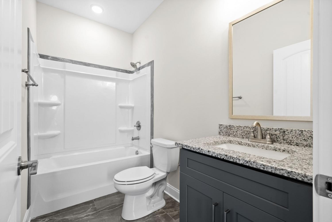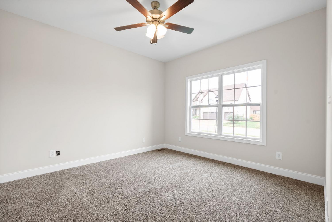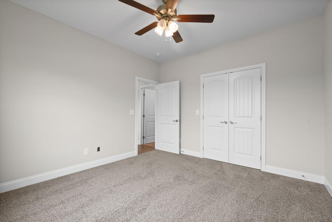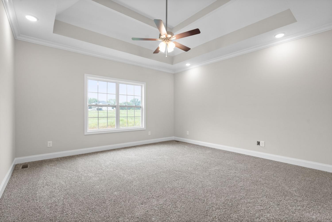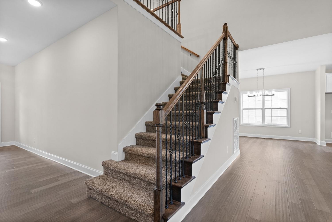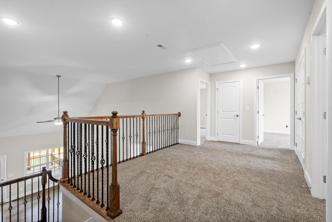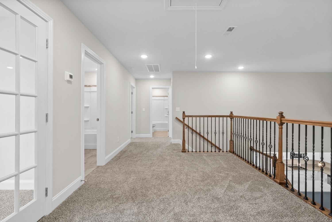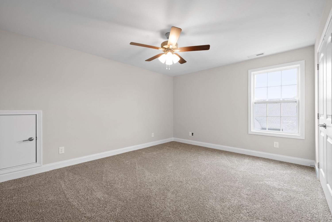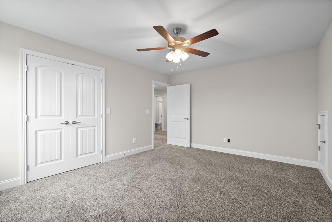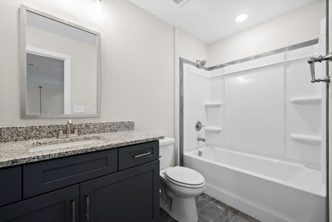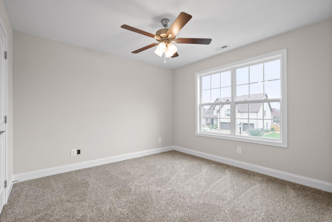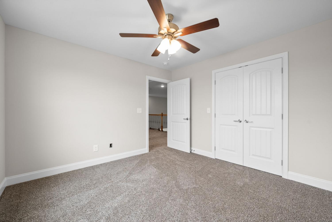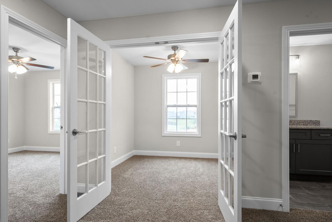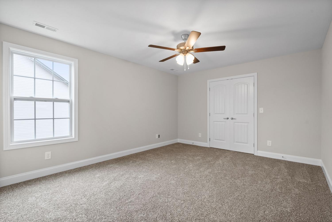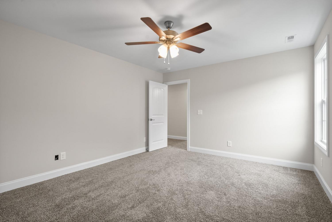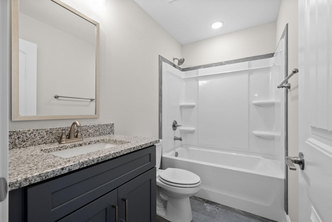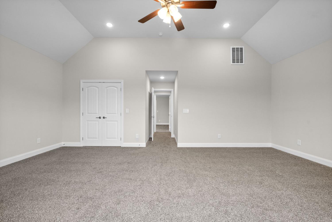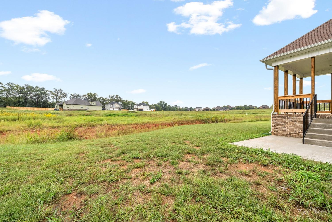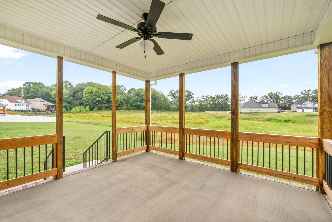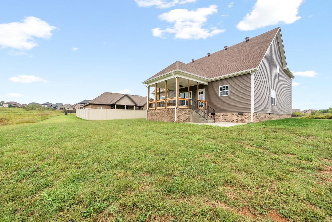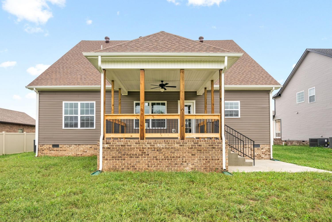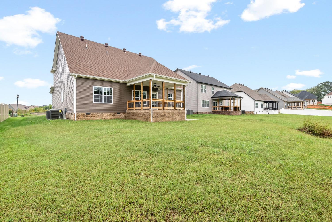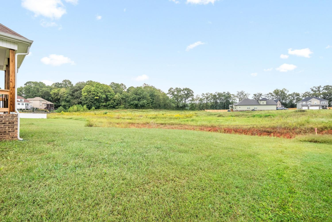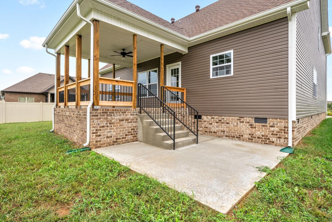 MIDDLE TENNESSEE REAL ESTATE
MIDDLE TENNESSEE REAL ESTATE
2626 Remington Trce, Clarksville, TN 37043 For Sale
Single Family Residence
- Single Family Residence
- Beds: 6
- Baths: 4
- 3,230 sq ft
Description
Welcome to the newest and largest floor plan from Skyline Construction! This impressive home boasts 3,200 square feet, featuring 6 bedrooms (with your sixth being a bonus room), 4 full baths, a bonus room, an office, and the builder's largest kitchen. The kitchen includes a double oven, a stainless-steel farmhouse sink, soft-close cabinets, and an expansive pantry. The primary bathroom is equipped with a spacious soaking tub and a walk-in shower. Upstairs, you’ll find three generous bedrooms, an office, and a cozy seating area, along with a large bonus room. The backyard offers a concrete patio with a ceiling fan, along with additional patio space, all standard with Skyline Construction, perfect for all your outdoor needs! * MODEL PHOTOS ATTACHED ONLY. *
Property Details
Status : Active
Source : RealTracs, Inc.
Address : 2626 Remington Trce Clarksville TN 37043
County : Montgomery County, TN
Property Type : Residential
Area : 3,230 sq. ft.
Year Built : 2024
Exterior Construction : Brick,Vinyl Siding
Floors : Carpet,Laminate,Tile
Heat : Central
HOA / Subdivision : Farmington
Listing Provided by : Keller Williams Realty
MLS Status : Active
Listing # : RTC2748889
Schools near 2626 Remington Trce, Clarksville, TN 37043 :
Kirkwood Elementary, Kirkwood Middle, Kirkwood High
Additional details
Association Fee : $65.00
Association Fee Frequency : Quarterly
Heating : Yes
Parking Features : Attached - Front
Lot Size Area : 0.22 Sq. Ft.
Building Area Total : 3230 Sq. Ft.
Lot Size Acres : 0.22 Acres
Living Area : 3230 Sq. Ft.
Office Phone : 9316488500
Number of Bedrooms : 6
Number of Bathrooms : 4
Full Bathrooms : 4
Possession : Negotiable
Cooling : 1
Garage Spaces : 2
Architectural Style : Contemporary
Patio and Porch Features : Covered Porch,Deck
Levels : Two
Basement : Crawl Space
Stories : 2
Utilities : Water Available
Parking Space : 2
Sewer : Public Sewer
Location 2626 Remington Trce, TN 37043
Directions to 2626 Remington Trce, TN 37043
From I-24 W, take exit 8 onto Hankook Rd, SR-237. Turn right onto Hankook Rd then left onto Pressler Way. Turn right onto Fantasia Way then left onto Remington Trace. The home will be on your left (Lot #647).
Ready to Start the Conversation?
We're ready when you are.
 © 2024 Listings courtesy of RealTracs, Inc. as distributed by MLS GRID. IDX information is provided exclusively for consumers' personal non-commercial use and may not be used for any purpose other than to identify prospective properties consumers may be interested in purchasing. The IDX data is deemed reliable but is not guaranteed by MLS GRID and may be subject to an end user license agreement prescribed by the Member Participant's applicable MLS. Based on information submitted to the MLS GRID as of November 21, 2024 10:00 PM CST. All data is obtained from various sources and may not have been verified by broker or MLS GRID. Supplied Open House Information is subject to change without notice. All information should be independently reviewed and verified for accuracy. Properties may or may not be listed by the office/agent presenting the information. Some IDX listings have been excluded from this website.
© 2024 Listings courtesy of RealTracs, Inc. as distributed by MLS GRID. IDX information is provided exclusively for consumers' personal non-commercial use and may not be used for any purpose other than to identify prospective properties consumers may be interested in purchasing. The IDX data is deemed reliable but is not guaranteed by MLS GRID and may be subject to an end user license agreement prescribed by the Member Participant's applicable MLS. Based on information submitted to the MLS GRID as of November 21, 2024 10:00 PM CST. All data is obtained from various sources and may not have been verified by broker or MLS GRID. Supplied Open House Information is subject to change without notice. All information should be independently reviewed and verified for accuracy. Properties may or may not be listed by the office/agent presenting the information. Some IDX listings have been excluded from this website.
