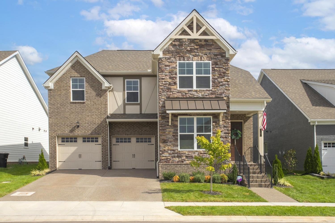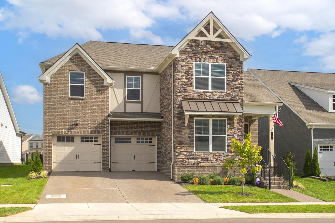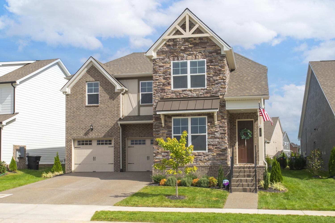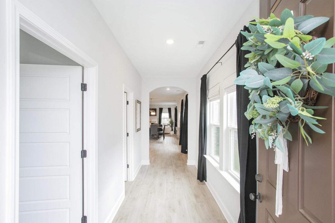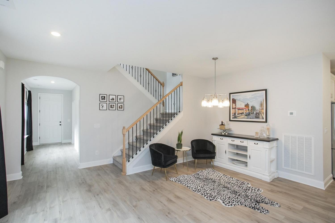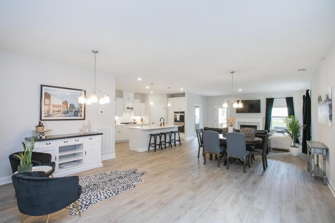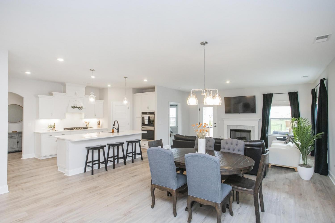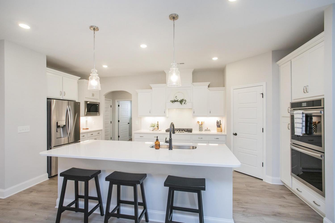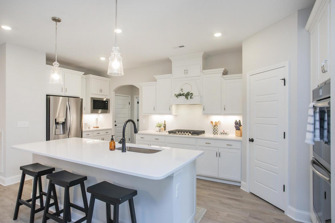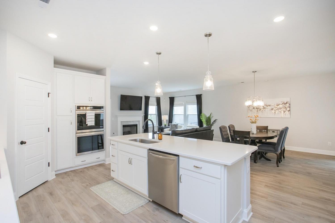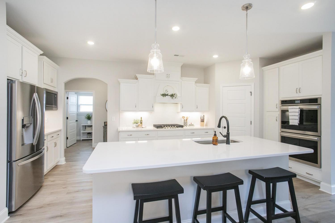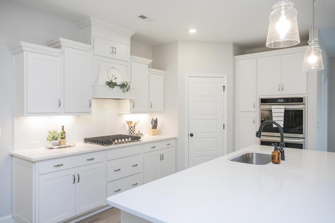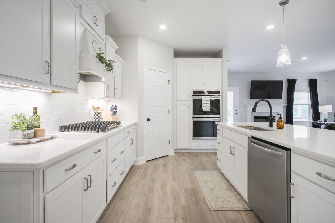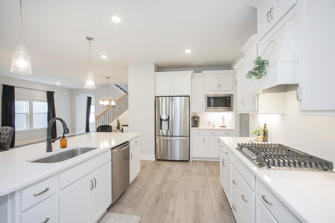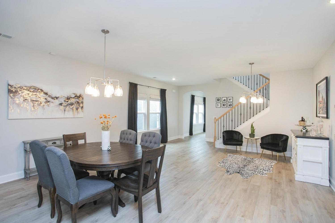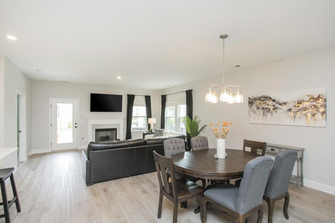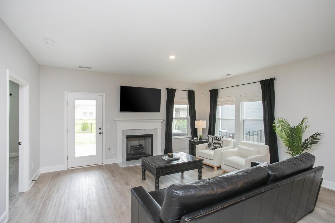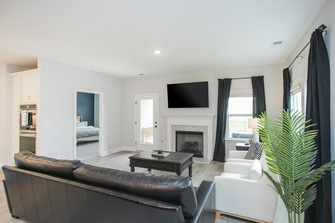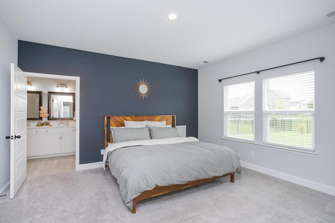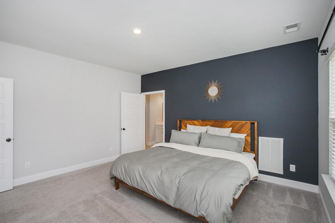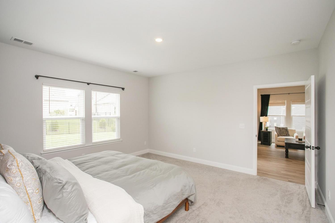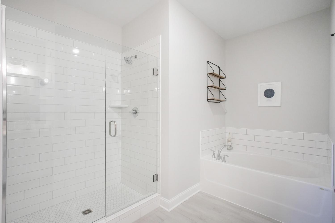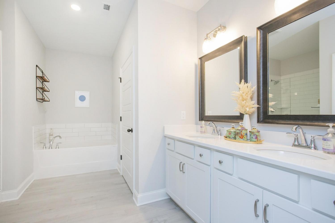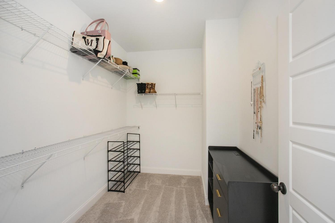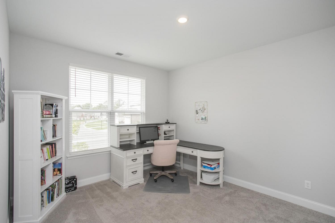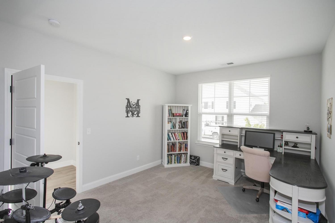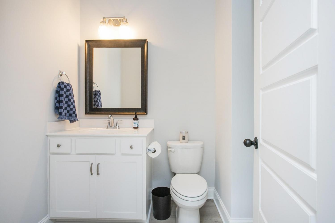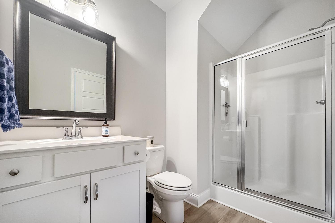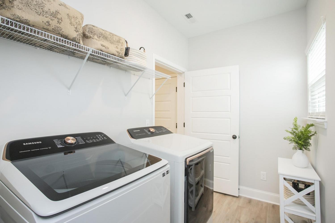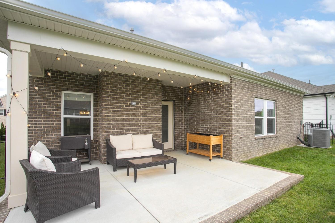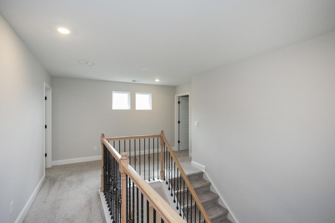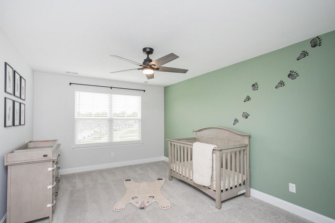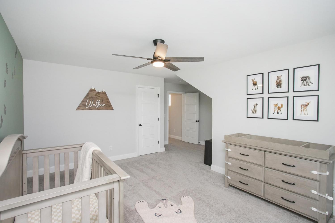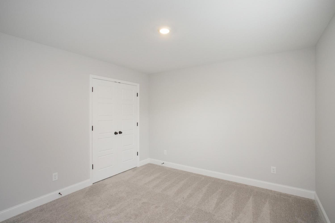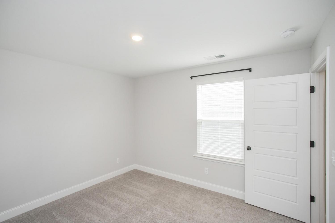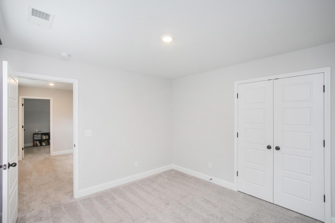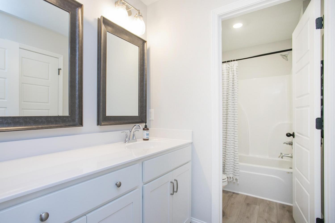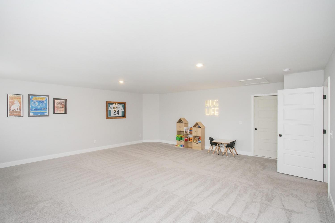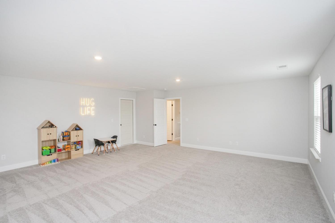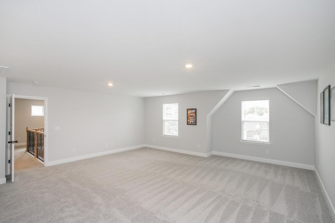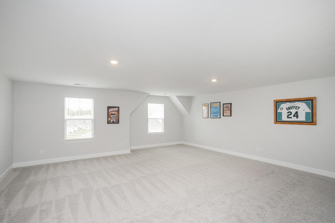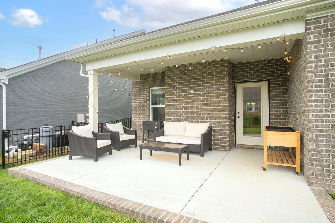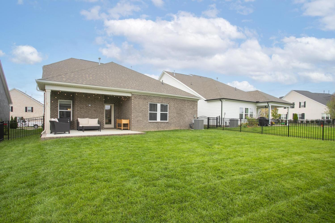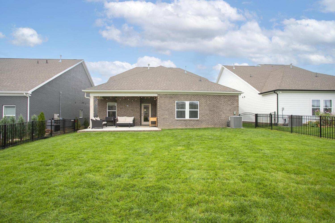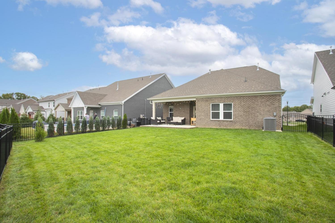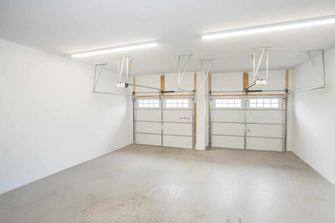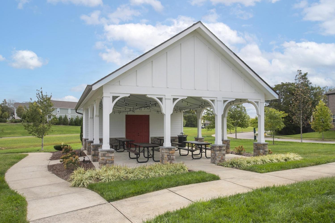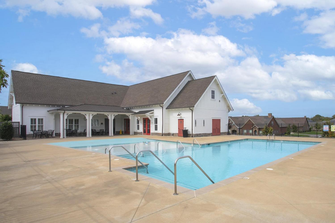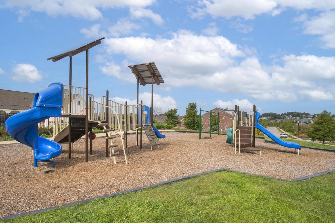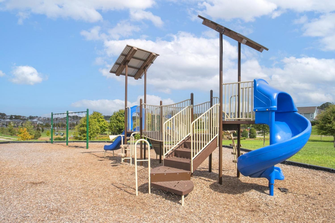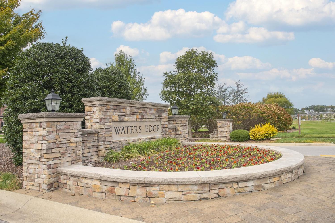 MIDDLE TENNESSEE REAL ESTATE
MIDDLE TENNESSEE REAL ESTATE
1107 Crisp Springs Dr, Franklin, TN 37064 For Sale
Single Family Residence
- Single Family Residence
- Beds: 4
- Baths: 3
- 3,188 sq ft
Description
Practically perfect in every way! This like-new Jefferson plan includes the primary and an additional bedroom (or office) downstairs, a lovely open floor plan with a gas fireplace, gourmet kitchen with double oven and six-burner cooktop, multiple options for dining space, and seamless access to the back covered patio and fenced yard. The primary bedroom includes an en-suite bathroom with tile shower, separate soaking tub, double vanities, and oversized walk-in closet. The utility room, just by the garage entrance, is the most convenient spot for keeping all the family laundry under control! Upstairs features two bedrooms, a full bathroom, and large bonus room with access to walk-in attic storage. Storage abounds! This floorplan is hard to beat! The resort-style community amenities in Waters Edge include: pool, playground, fitness center, and greenway that follows the Harpeth - stunning! Easy proximity to I-65 & to Franklin's new Southeast Municipal Park. Don't miss this fantastic home!
Property Details
Status : Active
Source : RealTracs, Inc.
County : Williamson County, TN
Property Type : Residential
Area : 3,188 sq. ft.
Yard : Back Yard
Year Built : 2023
Exterior Construction : Fiber Cement,Brick
Floors : Carpet,Other,Tile,Vinyl
Heat : Central,Natural Gas
HOA / Subdivision : Waters Edge
Listing Provided by : Tyler York Real Estate Brokers, LLC
MLS Status : Active
Listing # : RTC2749181
Schools near 1107 Crisp Springs Dr, Franklin, TN 37064 :
Creekside Elementary School, Fred J Page Middle School, Fred J Page High School
Additional details
Association Fee : $115.00
Association Fee Frequency : Monthly
Assocation Fee 2 : $300.00
Association Fee 2 Frequency : One Time
Heating : Yes
Parking Features : Attached - Front
Building Area Total : 3188 Sq. Ft.
Living Area : 3188 Sq. Ft.
Lot Features : Level
Office Phone : 6152008679
Number of Bedrooms : 4
Number of Bathrooms : 3
Full Bathrooms : 3
Possession : Close Of Escrow
Cooling : 1
Garage Spaces : 2
Architectural Style : Traditional
Patio and Porch Features : Covered Patio
Levels : Two
Basement : Slab
Stories : 2
Utilities : Electricity Available,Water Available
Parking Space : 2
Sewer : Public Sewer
Location 1107 Crisp Springs Dr, TN 37064
Directions to 1107 Crisp Springs Dr, TN 37064
I-65S to exit 65. Left on Hwy 96, Right on Carothers Pkwy. In about 2.5mi turn right onto Mainstream Dr, Left onto Souting Dr, Right onto Crisp Spring Dr. Home will be on the Left
Ready to Start the Conversation?
We're ready when you are.
 © 2024 Listings courtesy of RealTracs, Inc. as distributed by MLS GRID. IDX information is provided exclusively for consumers' personal non-commercial use and may not be used for any purpose other than to identify prospective properties consumers may be interested in purchasing. The IDX data is deemed reliable but is not guaranteed by MLS GRID and may be subject to an end user license agreement prescribed by the Member Participant's applicable MLS. Based on information submitted to the MLS GRID as of November 22, 2024 10:00 PM CST. All data is obtained from various sources and may not have been verified by broker or MLS GRID. Supplied Open House Information is subject to change without notice. All information should be independently reviewed and verified for accuracy. Properties may or may not be listed by the office/agent presenting the information. Some IDX listings have been excluded from this website.
© 2024 Listings courtesy of RealTracs, Inc. as distributed by MLS GRID. IDX information is provided exclusively for consumers' personal non-commercial use and may not be used for any purpose other than to identify prospective properties consumers may be interested in purchasing. The IDX data is deemed reliable but is not guaranteed by MLS GRID and may be subject to an end user license agreement prescribed by the Member Participant's applicable MLS. Based on information submitted to the MLS GRID as of November 22, 2024 10:00 PM CST. All data is obtained from various sources and may not have been verified by broker or MLS GRID. Supplied Open House Information is subject to change without notice. All information should be independently reviewed and verified for accuracy. Properties may or may not be listed by the office/agent presenting the information. Some IDX listings have been excluded from this website.
