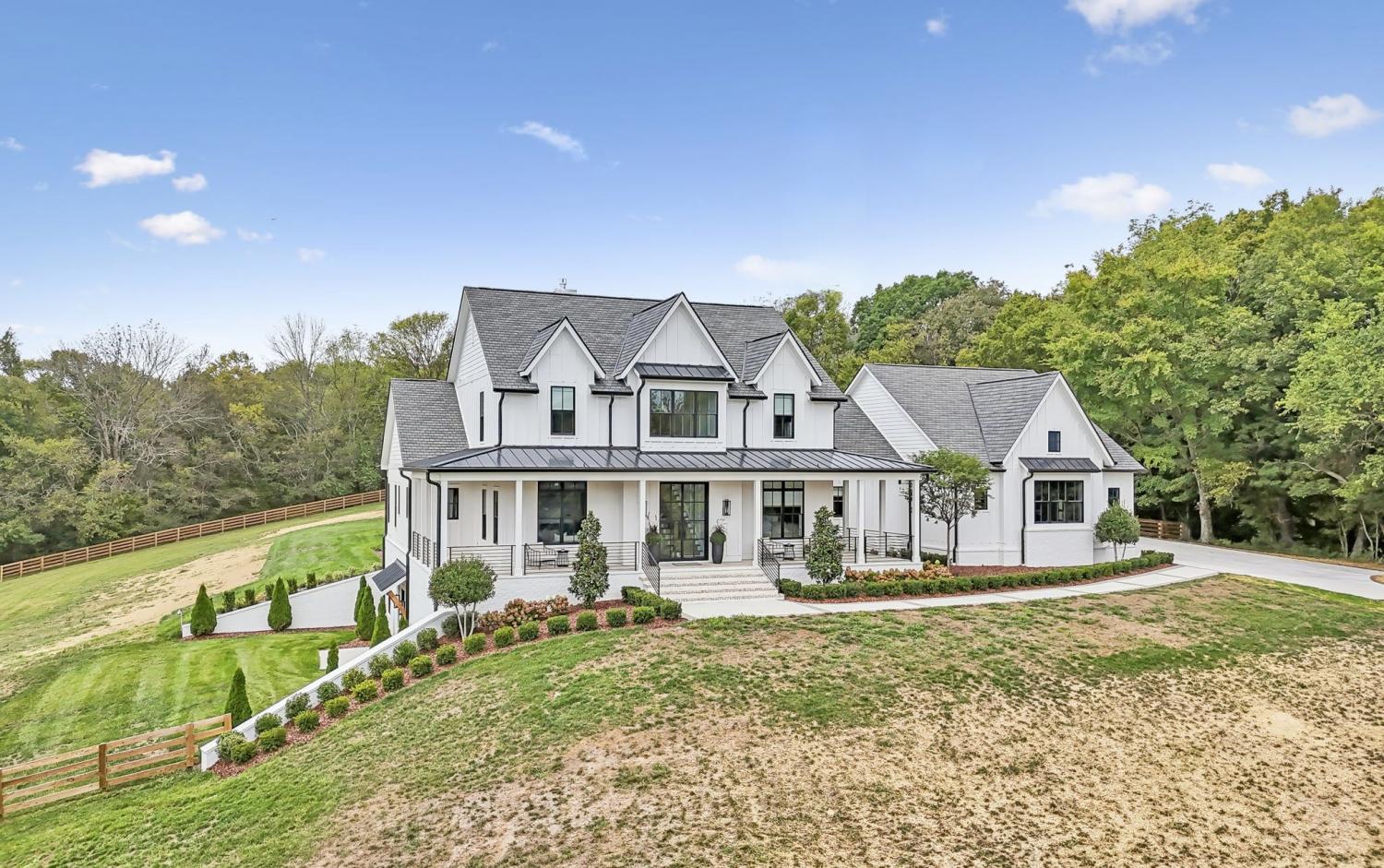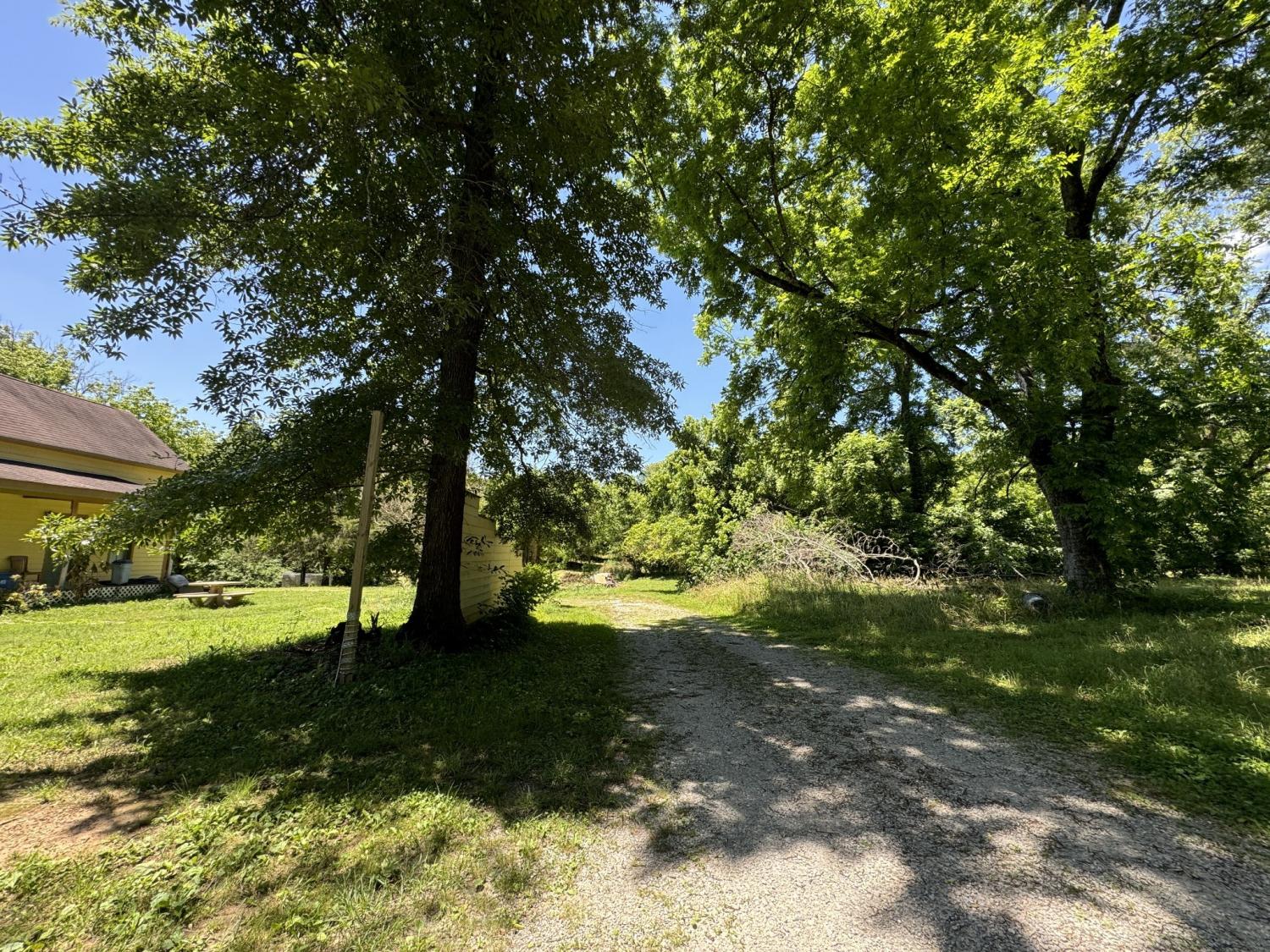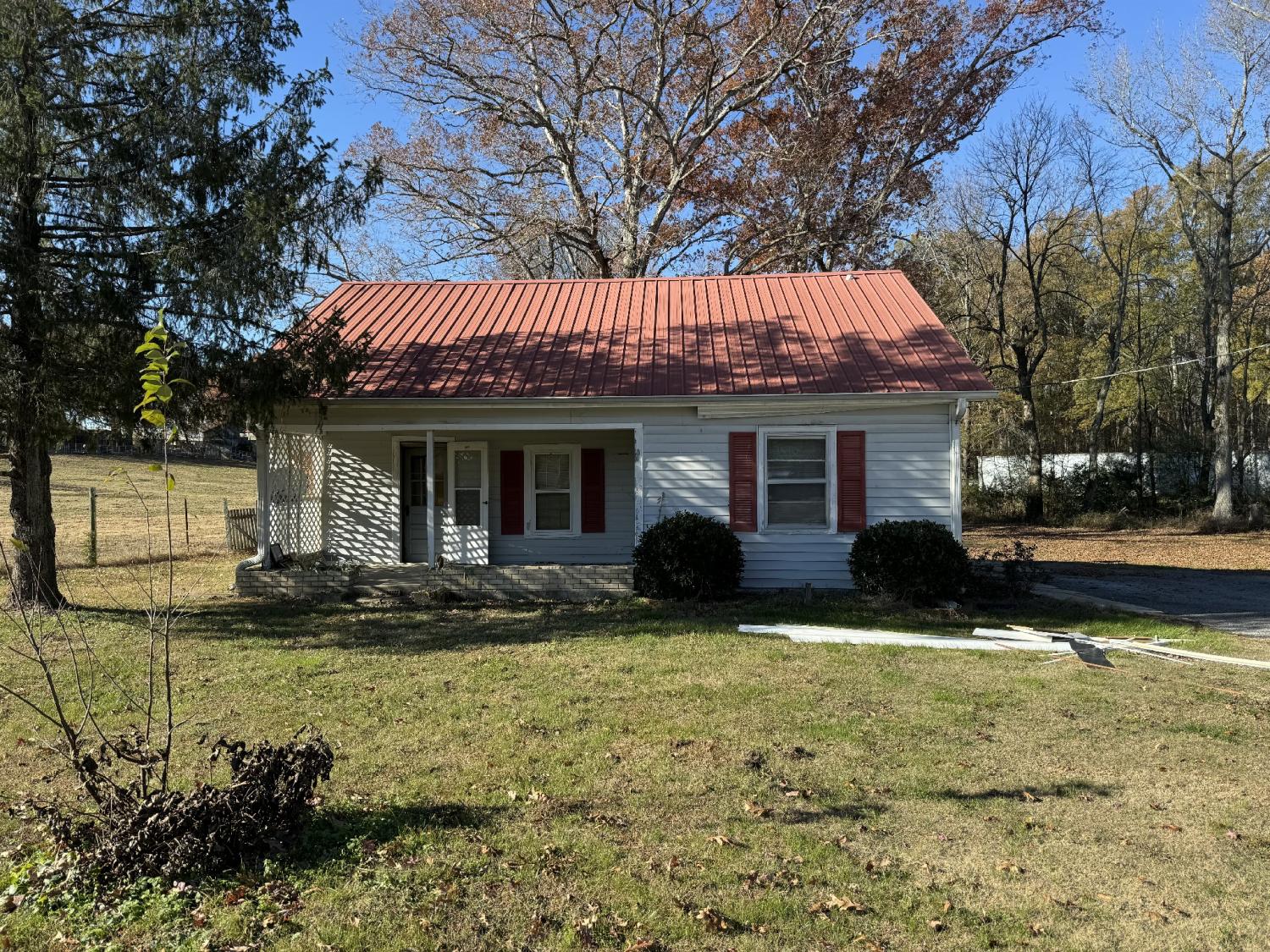 MIDDLE TENNESSEE REAL ESTATE
MIDDLE TENNESSEE REAL ESTATE
6490 Peytonsville Arno Rd, College Grove, TN 37046 For Sale
Single Family Residence
- Single Family Residence
- Beds: 5
- Baths: 6
- 6,263 sq ft
Description
Nestled on 24 acres in Middle Tennessee, with 5 en suite bedrooms, this custom modern farmhouse combines privacy, luxury, and convenience. Just minutes from Nashville and BNA, it offers serene countryside living with easy access to urban amenities. The kitchen features high-end appliances, custom cabinetry and a spacious island providing ample storage and workspace as well as a finished scullery. The main floor primary suite includes dual walk-in closets and luxurious amenities including double vanities, a spacious walk-in shower, and a relaxing step-in tub. There is also two well-appointed laundry rooms and in the finished basement, a safe room with a secure door for peace of mind. The stunning infinity pool and spa with heater, chiller, fire bowls and fountains invites relaxation and enjoyment. The pool house features a grill, flat top, beverage fridge, custom wood fireplace, inside/outside sound system, power screens. Check out the video tour as well.
Property Details
Status : Active
Source : RealTracs, Inc.
Address : 6490 Peytonsville Arno Rd College Grove TN 37046
County : Williamson County, TN
Property Type : Residential
Area : 6,263 sq. ft.
Yard : Back Yard
Year Built : 2023
Exterior Construction : Frame,Hardboard Siding
Floors : Finished Wood,Tile
Heat : Geothermal,Propane
HOA / Subdivision : Frost Estate
Listing Provided by : Benchmark Realty, LLC
MLS Status : Active
Listing # : RTC2749313
Schools near 6490 Peytonsville Arno Rd, College Grove, TN 37046 :
Bethesda Elementary, Thompson's Station Middle School, Summit High School
Additional details
Heating : Yes
Parking Features : Attached - Side,Concrete
Pool Features : In Ground
Lot Size Area : 24.24 Sq. Ft.
Building Area Total : 6263 Sq. Ft.
Lot Size Acres : 24.24 Acres
Living Area : 6263 Sq. Ft.
Lot Features : Level,Private,Sloped,Views,Wooded
Office Phone : 6154322919
Number of Bedrooms : 5
Number of Bathrooms : 6
Full Bathrooms : 5
Half Bathrooms : 1
Possession : Close Of Escrow
Cooling : 1
Garage Spaces : 3
Architectural Style : Traditional
Private Pool : 1
Patio and Porch Features : Covered Patio,Covered Porch,Screened Patio
Levels : One
Basement : Finished
Stories : 3
Utilities : Water Available
Parking Space : 8
Sewer : Private Sewer
Virtual Tour
Location 6490 Peytonsville Arno Rd, TN 37046
Directions to 6490 Peytonsville Arno Rd, TN 37046
From 840 West, take exit 34, turn right onto Peytonsville Trinity. Turn left onto Peytonsville Arno, home is 1.4 miles on the left with black fencing and modern mailbox.
Ready to Start the Conversation?
We're ready when you are.
 © 2025 Listings courtesy of RealTracs, Inc. as distributed by MLS GRID. IDX information is provided exclusively for consumers' personal non-commercial use and may not be used for any purpose other than to identify prospective properties consumers may be interested in purchasing. The IDX data is deemed reliable but is not guaranteed by MLS GRID and may be subject to an end user license agreement prescribed by the Member Participant's applicable MLS. Based on information submitted to the MLS GRID as of February 4, 2025 10:00 PM CST. All data is obtained from various sources and may not have been verified by broker or MLS GRID. Supplied Open House Information is subject to change without notice. All information should be independently reviewed and verified for accuracy. Properties may or may not be listed by the office/agent presenting the information. Some IDX listings have been excluded from this website.
© 2025 Listings courtesy of RealTracs, Inc. as distributed by MLS GRID. IDX information is provided exclusively for consumers' personal non-commercial use and may not be used for any purpose other than to identify prospective properties consumers may be interested in purchasing. The IDX data is deemed reliable but is not guaranteed by MLS GRID and may be subject to an end user license agreement prescribed by the Member Participant's applicable MLS. Based on information submitted to the MLS GRID as of February 4, 2025 10:00 PM CST. All data is obtained from various sources and may not have been verified by broker or MLS GRID. Supplied Open House Information is subject to change without notice. All information should be independently reviewed and verified for accuracy. Properties may or may not be listed by the office/agent presenting the information. Some IDX listings have been excluded from this website.






















































































