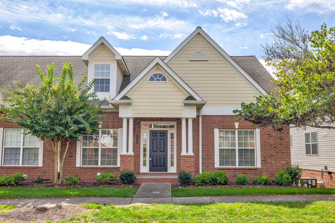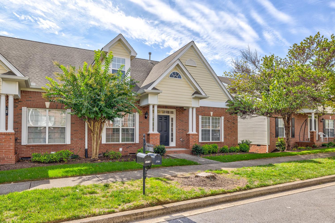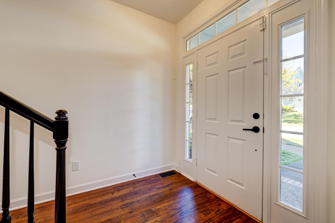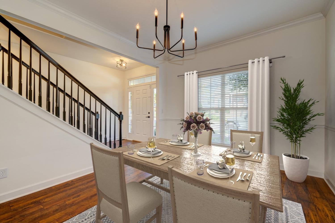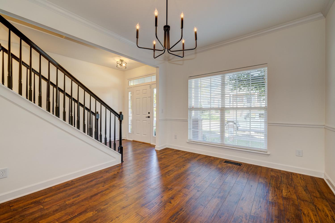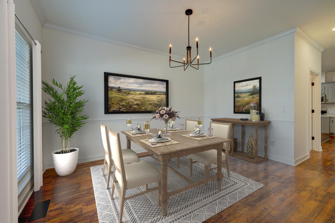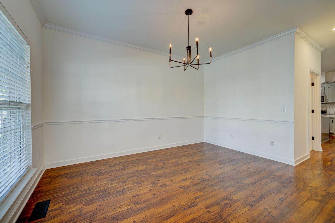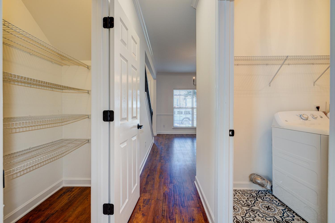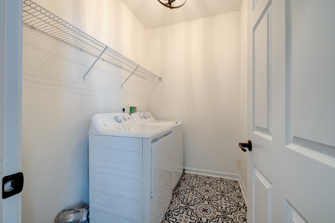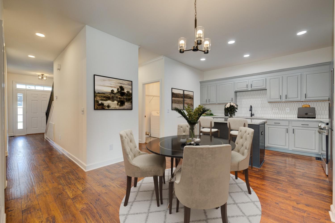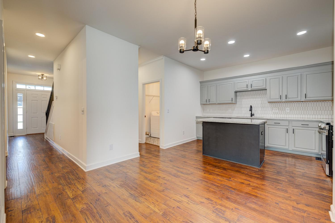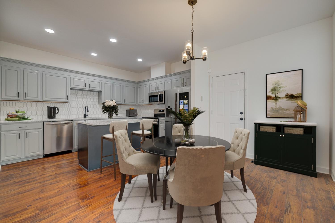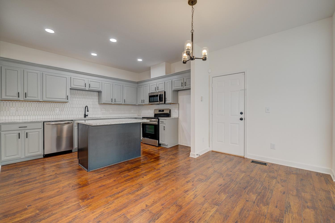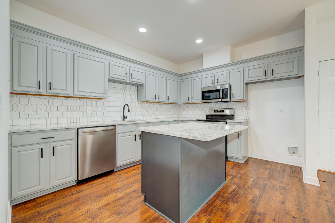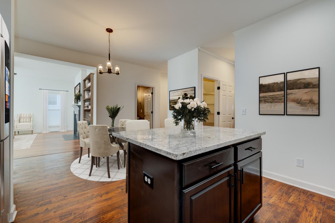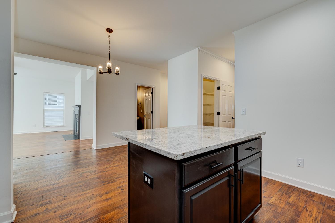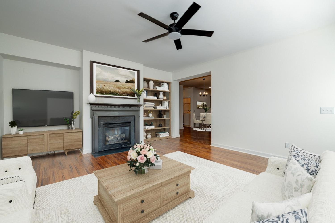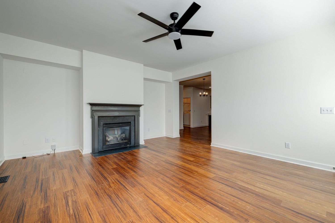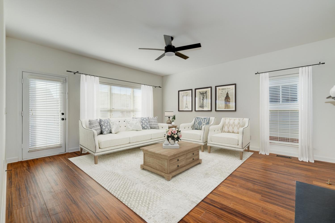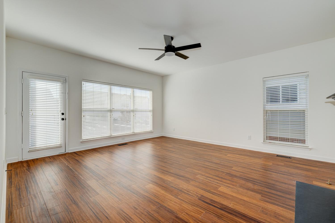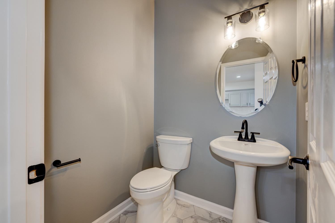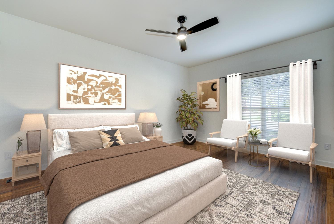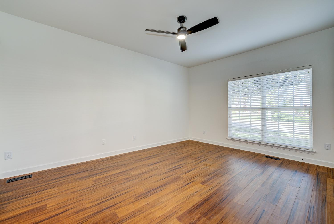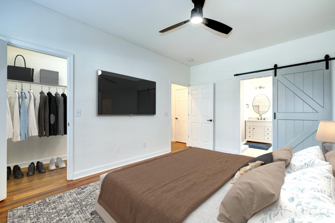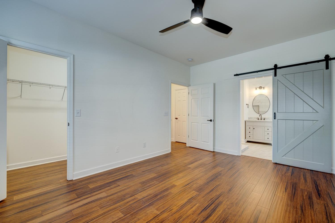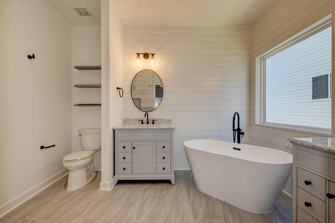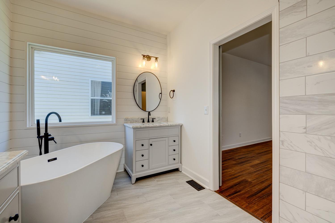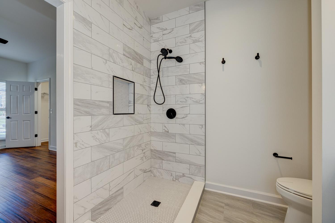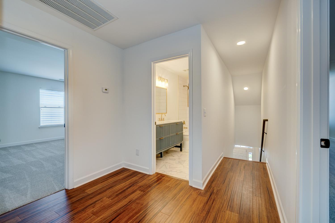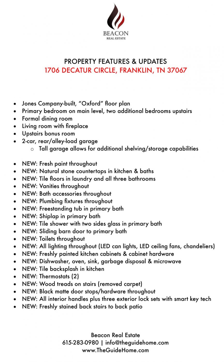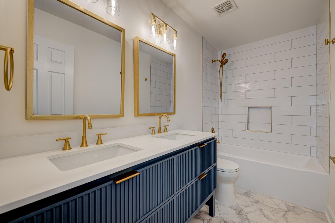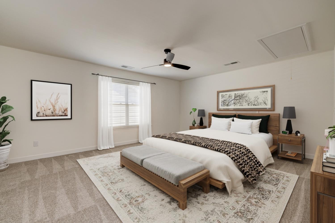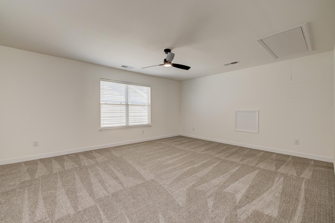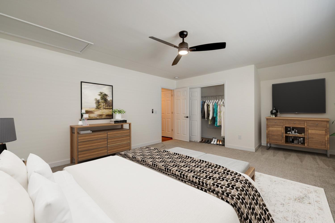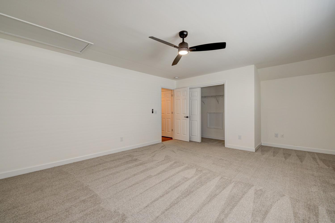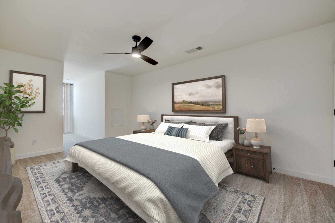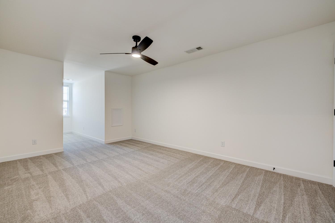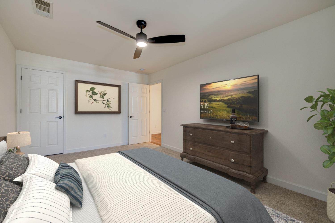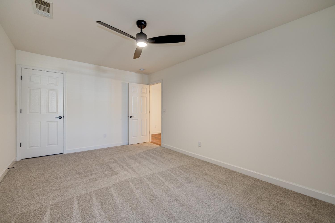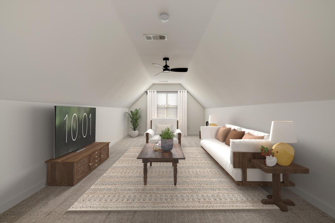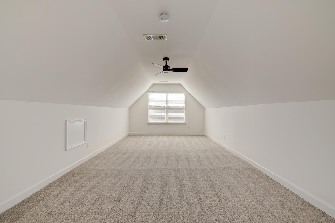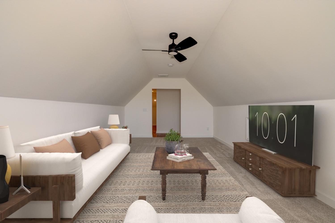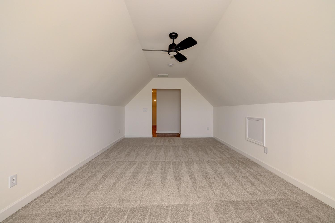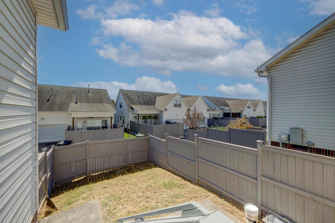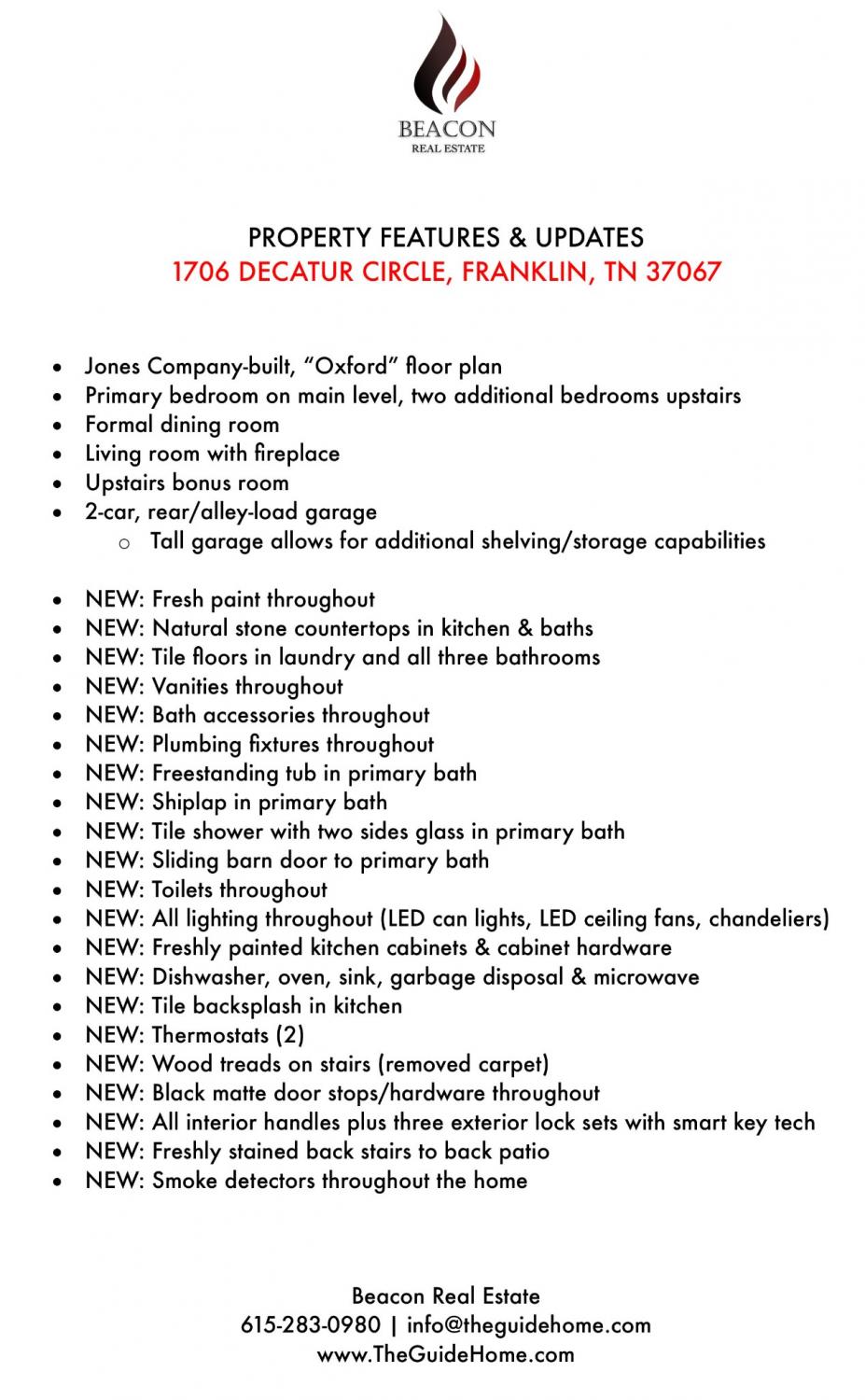 MIDDLE TENNESSEE REAL ESTATE
MIDDLE TENNESSEE REAL ESTATE
1706 Decatur Cir, Franklin, TN 37067 For Sale
Other Condo
- Other Condo
- Beds: 3
- Baths: 3
- 2,514 sq ft
Description
Don't miss this BEAUTIFULLY renovated, Jones Co.-built, "Oxford" floor plan in the beloved McKays Mill neighborhood in Franklin. This home stands apart from similar units in the neighborhood - tens of thousands of dollars have just been invested into new surfaces, lighting & fixtures, extended wood flooring, updated bathrooms, a modernized kitchen with new appliances, fresh paint & charming accents throughout. With three large bedrooms - the primary being on the main level - plenty of closet & storage space, and a very livable floor plan, your family will appreciate the work that has gone into making this an exceptional home. (A full list of updates is included within the media). Situated on a serene street & sharing only one wall with a neighbor, it's an ideally-located unit in a lovely part of the neighborhood. You're only minutes from all of the shopping, dining & grocery options your family desires... & reaching Nashville is convenient with I-65 only a five minute drive away!
Property Details
Status : Active
Source : RealTracs, Inc.
County : Williamson County, TN
Property Type : Residential
Area : 2,514 sq. ft.
Yard : Back Yard
Year Built : 2005
Exterior Construction : Brick,Vinyl Siding
Floors : Carpet,Finished Wood,Tile
Heat : Central,Natural Gas
HOA / Subdivision : McKays Mill Sec 29
Listing Provided by : Beacon Real Estate
MLS Status : Active
Listing # : RTC2749443
Schools near 1706 Decatur Cir, Franklin, TN 37067 :
Clovercroft Elementary School, Fred J Page Middle School, Centennial High School
Additional details
Association Fee : $325.00
Association Fee Frequency : Monthly
Heating : Yes
Parking Features : Alley Access,Concrete
Lot Size Area : 0.08 Sq. Ft.
Building Area Total : 2514 Sq. Ft.
Lot Size Acres : 0.08 Acres
Lot Size Dimensions : 36 X 98
Living Area : 2514 Sq. Ft.
Common Interest : Condominium
Property Attached : Yes
Office Phone : 6152830980
Number of Bedrooms : 3
Number of Bathrooms : 3
Full Bathrooms : 2
Half Bathrooms : 1
Possession : Close Of Escrow
Cooling : 1
Garage Spaces : 2
Architectural Style : Traditional
Levels : Two
Basement : Crawl Space
Stories : 2
Utilities : Electricity Available,Water Available,Cable Connected
Parking Space : 2
Sewer : Public Sewer
Virtual Tour
Location 1706 Decatur Cir, TN 37067
Directions to 1706 Decatur Cir, TN 37067
From Nashville: I-65 SOUTH to exit 67 (McEwen Dr). LEFT onto McEwen Dr east. Travel 1-mile east & turn RIGHT onto Turning Wheel Ln. Go 1/2 mile and turn LEFT onto Decatur Circle. Go 450 feet and follow LEFT on Decatur Circle. Home is on the right.
Ready to Start the Conversation?
We're ready when you are.
 © 2024 Listings courtesy of RealTracs, Inc. as distributed by MLS GRID. IDX information is provided exclusively for consumers' personal non-commercial use and may not be used for any purpose other than to identify prospective properties consumers may be interested in purchasing. The IDX data is deemed reliable but is not guaranteed by MLS GRID and may be subject to an end user license agreement prescribed by the Member Participant's applicable MLS. Based on information submitted to the MLS GRID as of November 22, 2024 10:00 PM CST. All data is obtained from various sources and may not have been verified by broker or MLS GRID. Supplied Open House Information is subject to change without notice. All information should be independently reviewed and verified for accuracy. Properties may or may not be listed by the office/agent presenting the information. Some IDX listings have been excluded from this website.
© 2024 Listings courtesy of RealTracs, Inc. as distributed by MLS GRID. IDX information is provided exclusively for consumers' personal non-commercial use and may not be used for any purpose other than to identify prospective properties consumers may be interested in purchasing. The IDX data is deemed reliable but is not guaranteed by MLS GRID and may be subject to an end user license agreement prescribed by the Member Participant's applicable MLS. Based on information submitted to the MLS GRID as of November 22, 2024 10:00 PM CST. All data is obtained from various sources and may not have been verified by broker or MLS GRID. Supplied Open House Information is subject to change without notice. All information should be independently reviewed and verified for accuracy. Properties may or may not be listed by the office/agent presenting the information. Some IDX listings have been excluded from this website.
