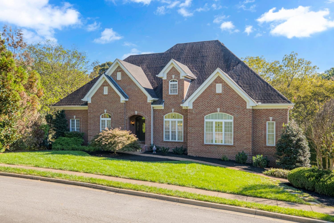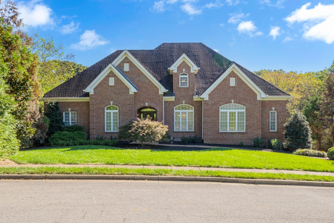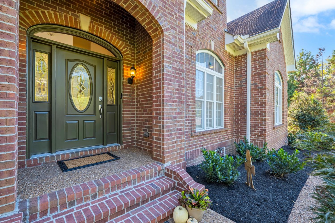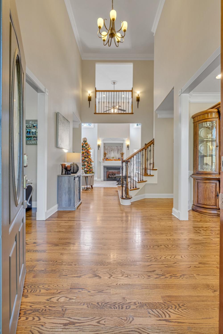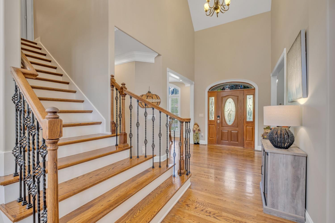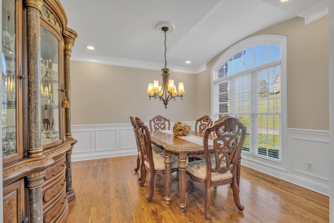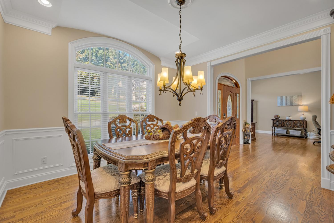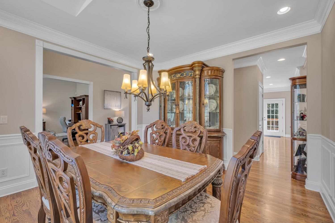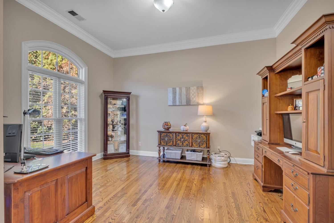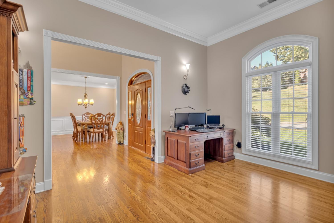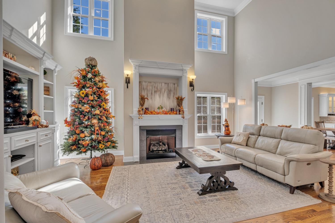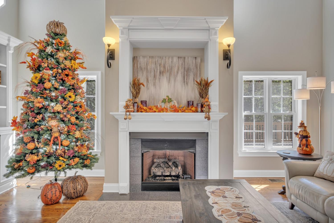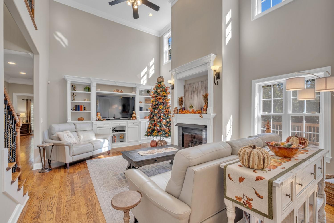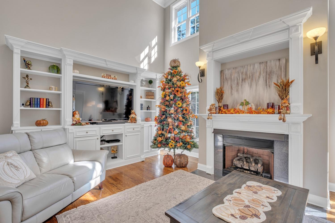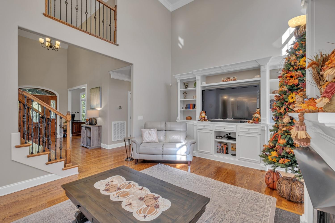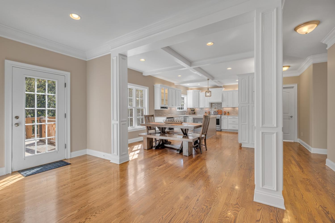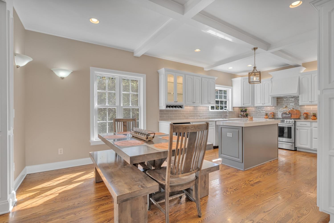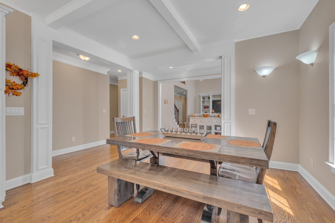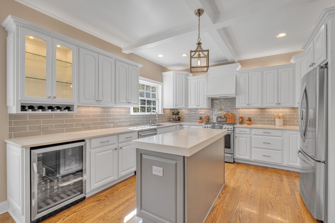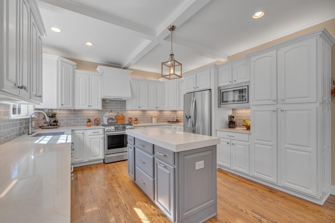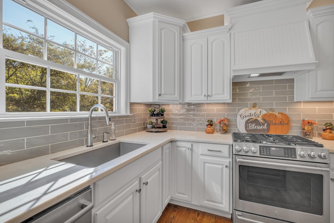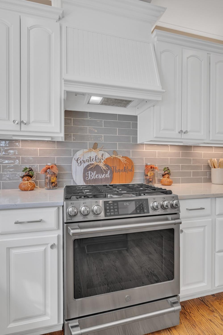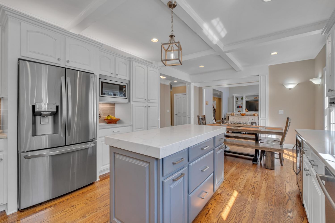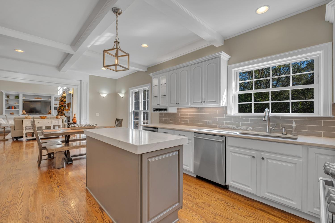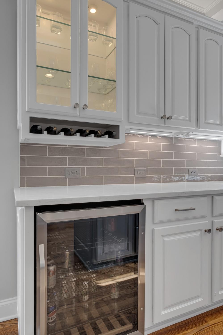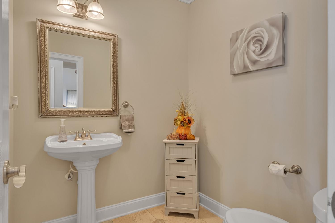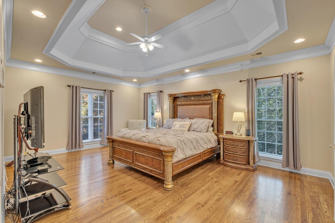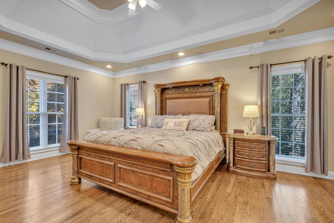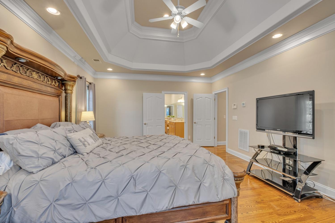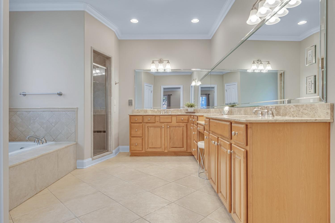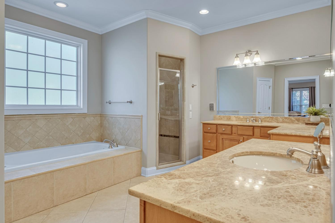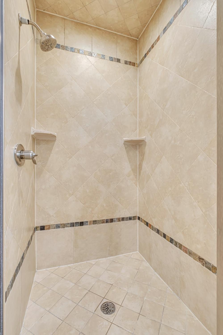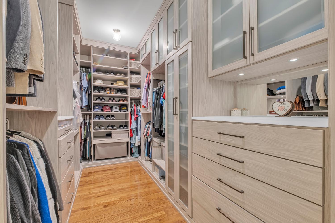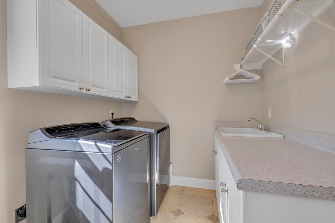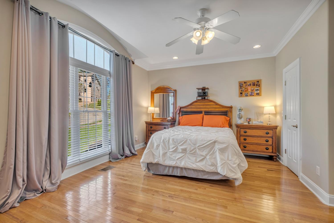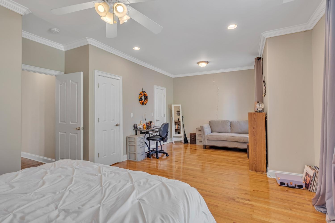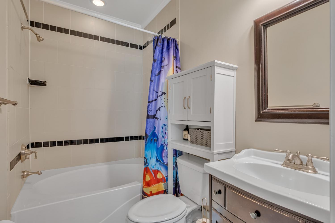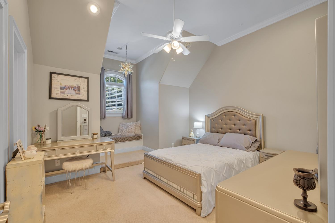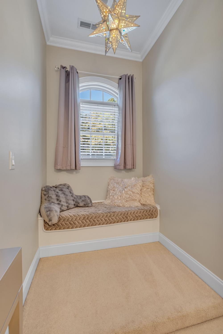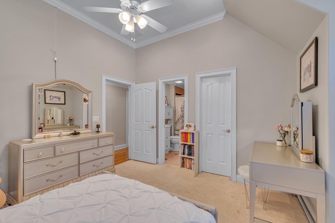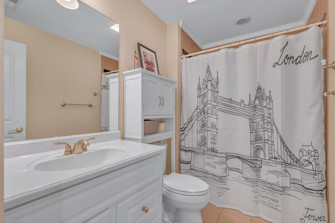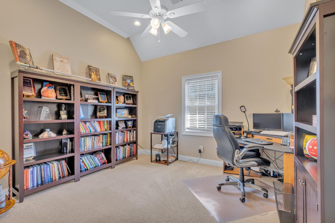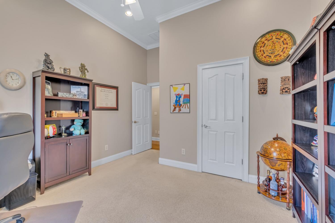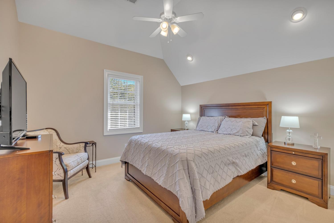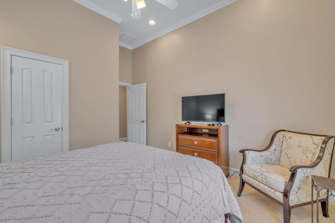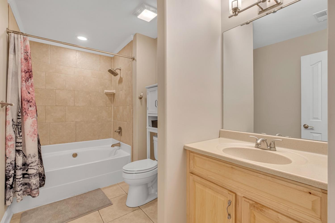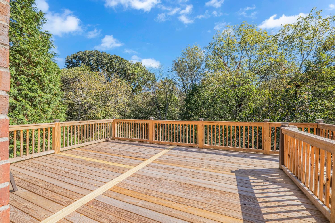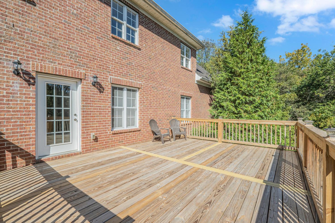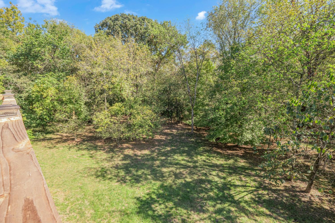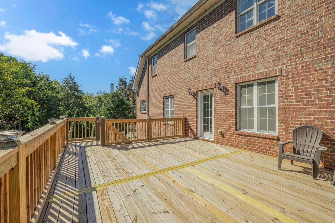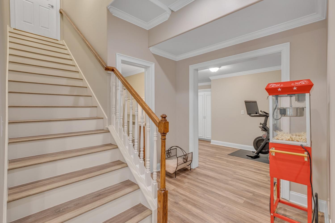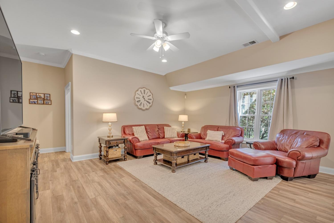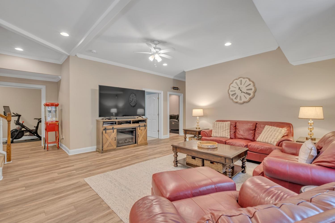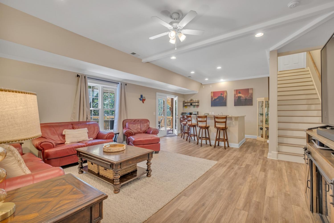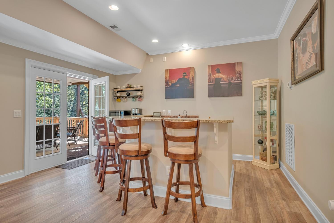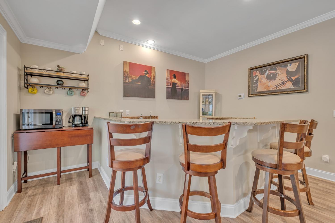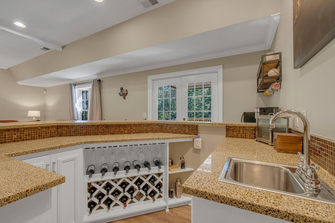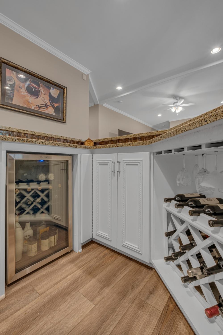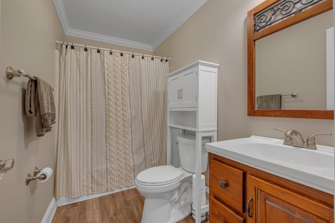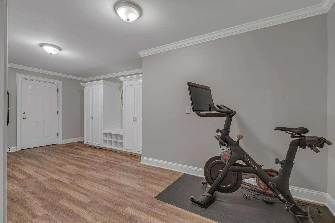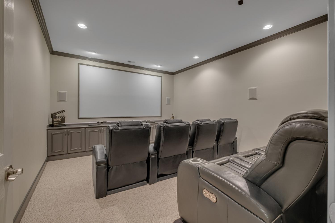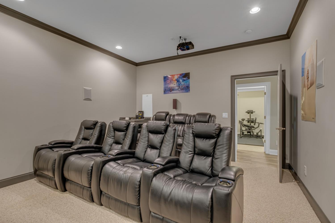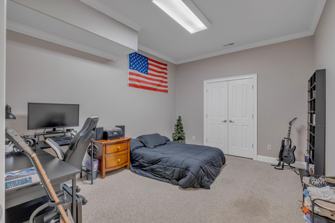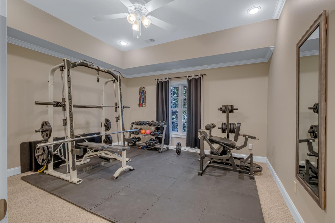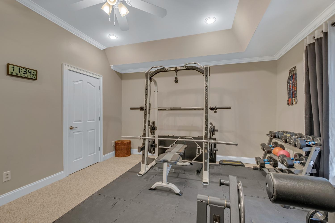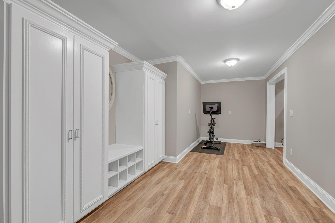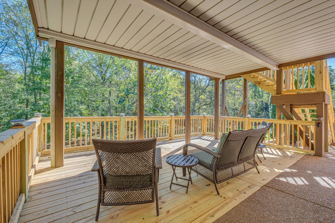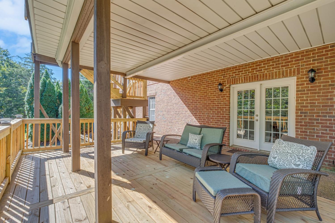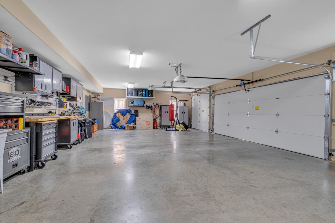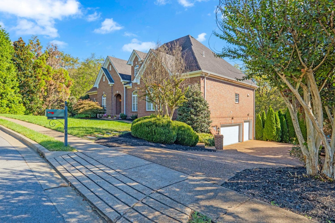 MIDDLE TENNESSEE REAL ESTATE
MIDDLE TENNESSEE REAL ESTATE
808 Aldwych Circle, Franklin, TN 37069 For Sale
Single Family Residence
- Single Family Residence
- Beds: 6
- Baths: 6
- 5,418 sq ft
Description
Welcome Home! This exquisite cul-de-sac home zoned for award-winning, blue-ribbon schools in the beautiful Stonebridge Park neighborhood is quite the JEWEL BOX! Beautifully renovated and the perfect floorplan, you'll fall in love with the absolutely gorgeous and ultra private backyard overlooking a gorgeous treeline and peek of the Harpeth River. Originally a custom builder's personal residence, this home features a dream floorplan. The Owners Suite w/a new very chic California Closet and a Guest Suite on the main level. Three Bedrooms up + Two Bedrooms on the full finished walk-out basement level. Enjoy the beautifully renovated kitchen which opens to a gorgeous 2-story great room with fireplace. Gorgeous hardwoods. Formal LR and DR. WOW finished basement w/Theater Room and In-Law Suite Option with full bath midnight kitchen opens up to a serene patio. Huge 3-Car Garage an oversized door for tall vehicles. All this plus being next to hiking trails in Nashville's beloved Warner Park!
Property Details
Status : Active
Source : RealTracs, Inc.
County : Williamson County, TN
Property Type : Residential
Area : 5,418 sq. ft.
Year Built : 2006
Exterior Construction : Brick
Floors : Carpet,Finished Wood,Tile
Heat : Central,Electric
HOA / Subdivision : Stonebridge Park Sec 5
Listing Provided by : Zeitlin Sotheby's International Realty
MLS Status : Active
Listing # : RTC2749684
Schools near 808 Aldwych Circle, Franklin, TN 37069 :
Grassland Elementary, Grassland Middle School, Franklin High School
Additional details
Virtual Tour URL : Click here for Virtual Tour
Association Fee : $75.00
Association Fee Frequency : Monthly
Heating : Yes
Parking Features : Basement,Aggregate
Lot Size Area : 0.44 Sq. Ft.
Building Area Total : 5418 Sq. Ft.
Lot Size Acres : 0.44 Acres
Lot Size Dimensions : 99 X 140
Living Area : 5418 Sq. Ft.
Lot Features : Sloped
Office Phone : 6153830183
Number of Bedrooms : 6
Number of Bathrooms : 6
Full Bathrooms : 5
Half Bathrooms : 1
Possession : Close Of Escrow
Cooling : 1
Garage Spaces : 3
Architectural Style : Traditional
Patio and Porch Features : Covered Patio,Deck
Levels : Three Or More
Basement : Finished
Stories : 2
Utilities : Electricity Available,Water Available,Cable Connected
Parking Space : 7
Sewer : Public Sewer
Location 808 Aldwych Circle, TN 37069
Directions to 808 Aldwych Circle, TN 37069
South on Hillsboro Rd Right on Old Hickory Blvd, Left on Vaughn Road. Left into STONEBRIDGE PARK on Stonebridge Park Drive. Left Grafton. Left Aldwych Circle. Guest Parking on Street almost in front of 808 Aldwych Circle.
Ready to Start the Conversation?
We're ready when you are.
 © 2024 Listings courtesy of RealTracs, Inc. as distributed by MLS GRID. IDX information is provided exclusively for consumers' personal non-commercial use and may not be used for any purpose other than to identify prospective properties consumers may be interested in purchasing. The IDX data is deemed reliable but is not guaranteed by MLS GRID and may be subject to an end user license agreement prescribed by the Member Participant's applicable MLS. Based on information submitted to the MLS GRID as of November 22, 2024 10:00 PM CST. All data is obtained from various sources and may not have been verified by broker or MLS GRID. Supplied Open House Information is subject to change without notice. All information should be independently reviewed and verified for accuracy. Properties may or may not be listed by the office/agent presenting the information. Some IDX listings have been excluded from this website.
© 2024 Listings courtesy of RealTracs, Inc. as distributed by MLS GRID. IDX information is provided exclusively for consumers' personal non-commercial use and may not be used for any purpose other than to identify prospective properties consumers may be interested in purchasing. The IDX data is deemed reliable but is not guaranteed by MLS GRID and may be subject to an end user license agreement prescribed by the Member Participant's applicable MLS. Based on information submitted to the MLS GRID as of November 22, 2024 10:00 PM CST. All data is obtained from various sources and may not have been verified by broker or MLS GRID. Supplied Open House Information is subject to change without notice. All information should be independently reviewed and verified for accuracy. Properties may or may not be listed by the office/agent presenting the information. Some IDX listings have been excluded from this website.
