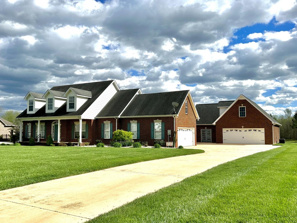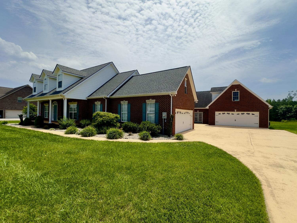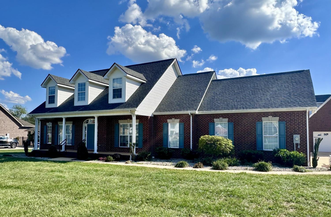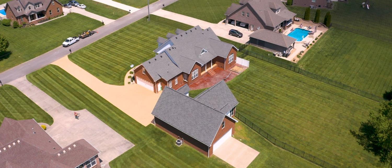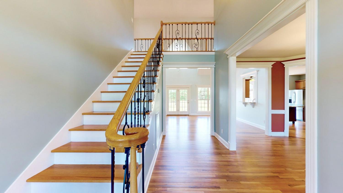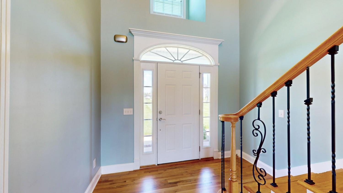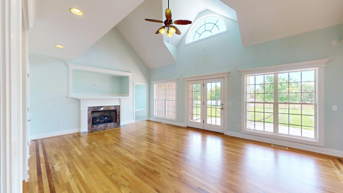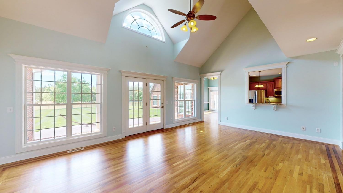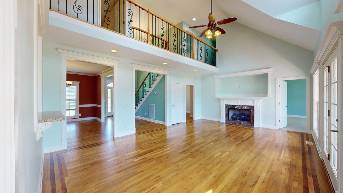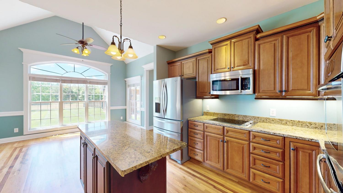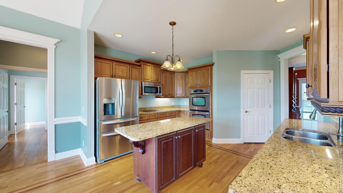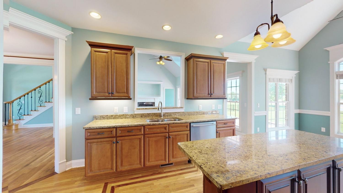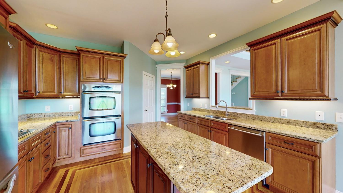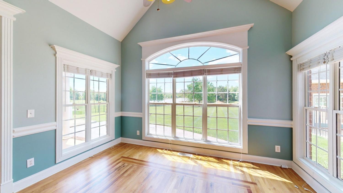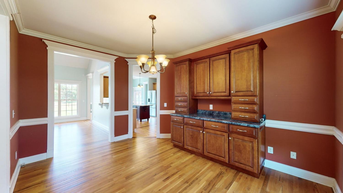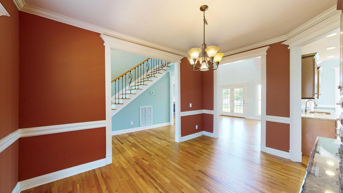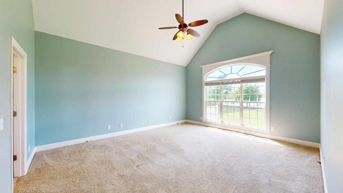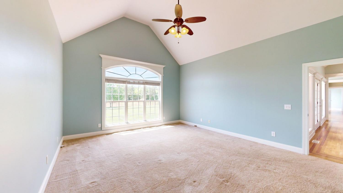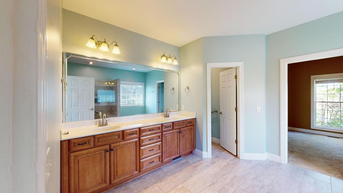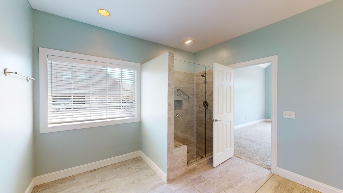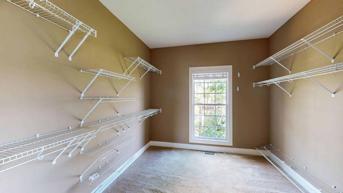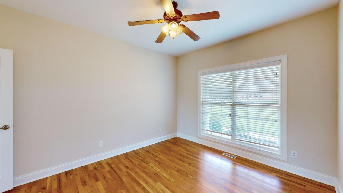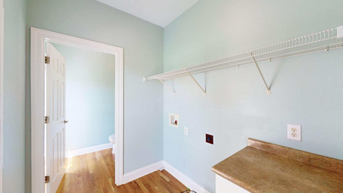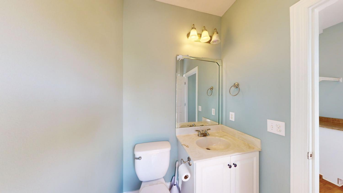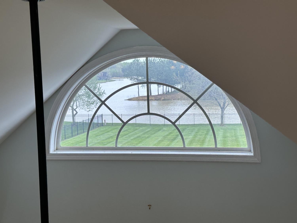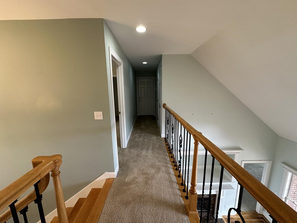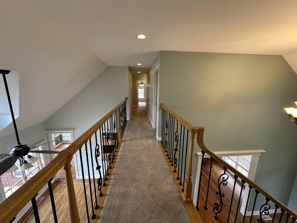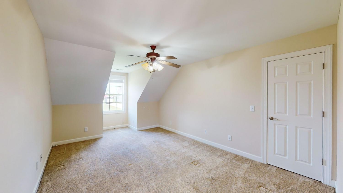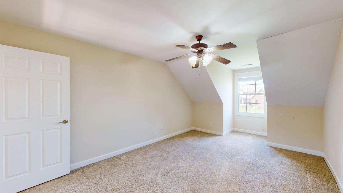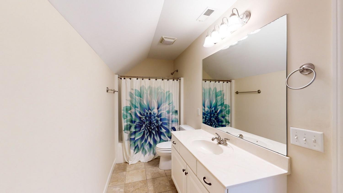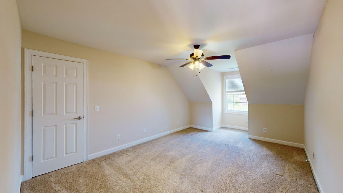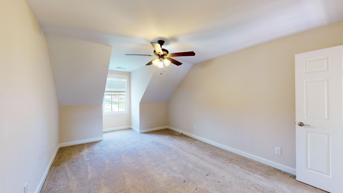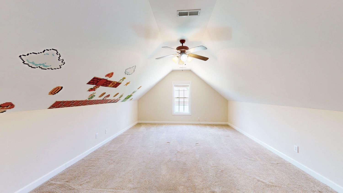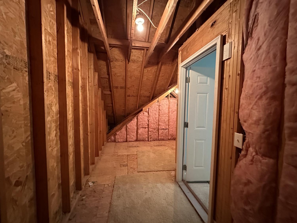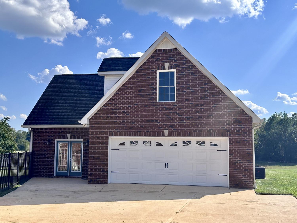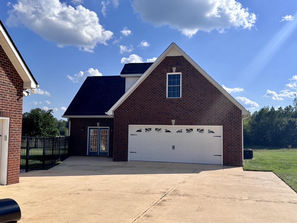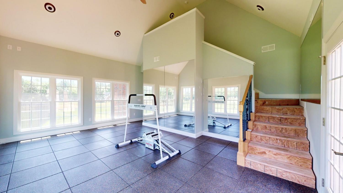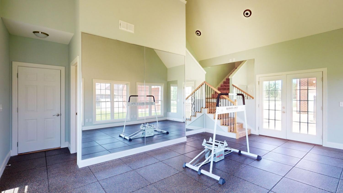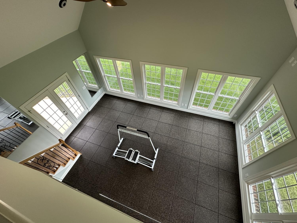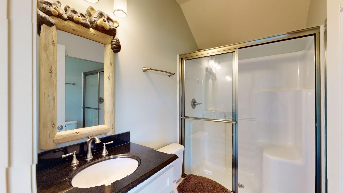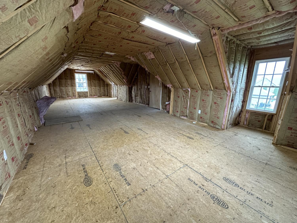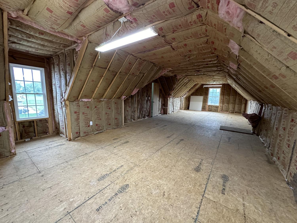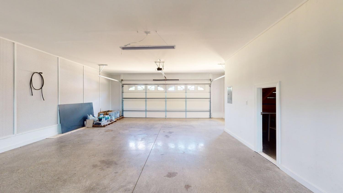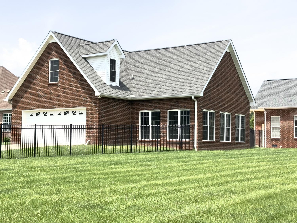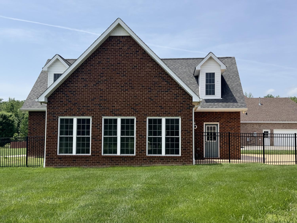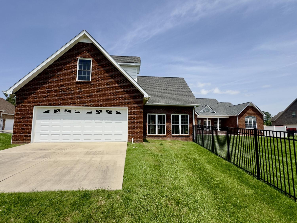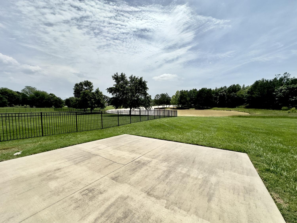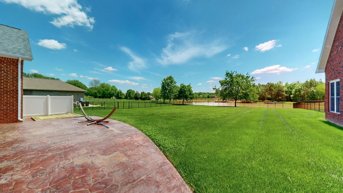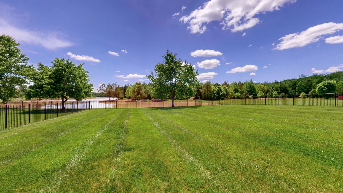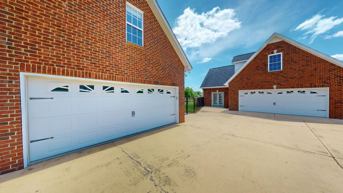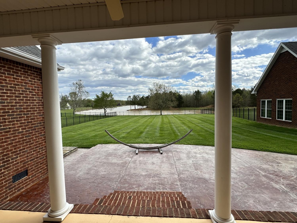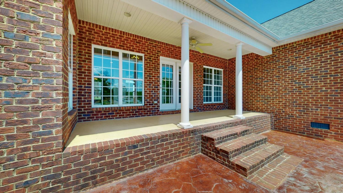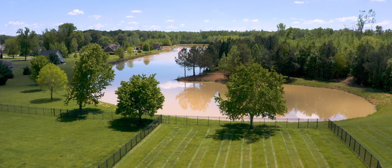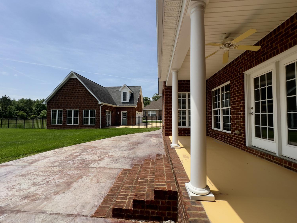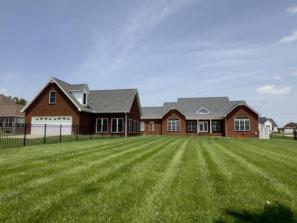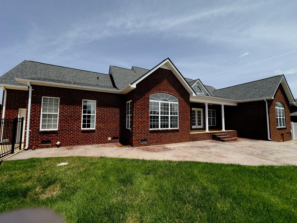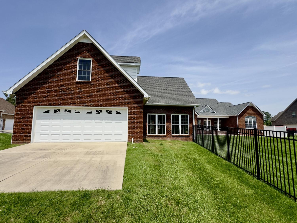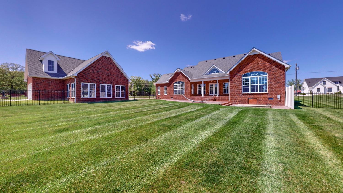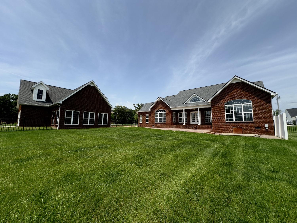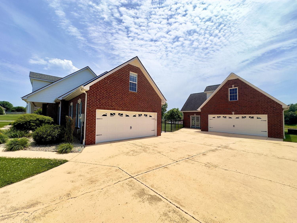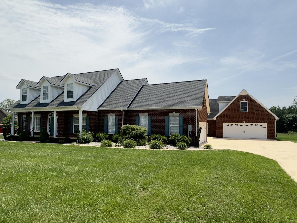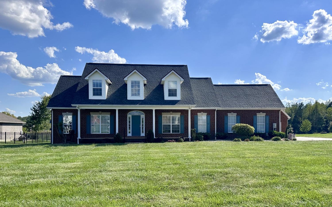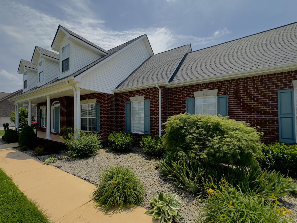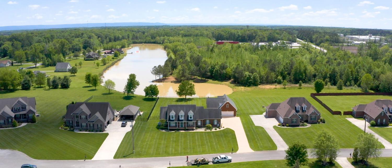 MIDDLE TENNESSEE REAL ESTATE
MIDDLE TENNESSEE REAL ESTATE
76 Grace Haven Ct, Hillsboro, TN 37342 For Sale
Single Family Residence
- Single Family Residence
- Beds: 3
- Baths: 3
- 3,122 sq ft
Description
Seller offering $5000.00 Flex Cash, can be used towards Closing Costs, Rate buy down, Painting allowance, etc! Welcome to 76 Grace Haven Ct — where comfort, beauty, and space come together to create the perfect place to call home. This move-in ready home offers 3,100+ sq ft of living space with soaring ceilings and large windows filling the living room with natural light and peaceful water views. The kitchen is a warm gathering spot with granite countertops, a pantry, and a cozy breakfast nook perfect for morning coffee. The main-level master suite is a true retreat with a vaulted ceiling, relaxing water views, a spa-like bath with double vanities, tiled shower, and an 11x15 walk-in closet. Need flexibility? A second room downstairs is perfect for a home office, guest room, or creative space. Upstairs, you'll find two spacious bedrooms with charming dormers, a full bath, and a bonus room ready to fit your lifestyle. The detached garage is loaded with possibilities, offering a finished living space with a full bath on the lower level, a drive-through 23x41 parking bay, and an expandable 13x42 upstairs area for a workshop, studio, or guest suite. Outside, enjoy a fenced backyard — perfect for pets, play, and evening gatherings. Located just 4 miles from AEDC and minutes to shopping, dining, and I-24 for easy commuting. New roof installed October 2024! Discover the easygoing lifestyle you’ve been dreaming of at 76 Grace Haven Ct.
Property Details
Status : Active
Source : RealTracs, Inc.
County : Coffee County, TN
Property Type : Residential
Area : 3,122 sq. ft.
Yard : Back Yard
Year Built : 2006
Exterior Construction : Brick,Vinyl Siding
Floors : Carpet,Wood,Tile
Heat : Central
HOA / Subdivision : Grace Haven
Listing Provided by : Century 21 Coffee County Realty & Auction
MLS Status : Active
Listing # : RTC2750272
Schools near 76 Grace Haven Ct, Hillsboro, TN 37342 :
Hillsboro Elementary, Coffee County Middle School, Coffee County Central High School
Additional details
Heating : Yes
Parking Features : Garage Door Opener,Attached/Detached,Concrete
Lot Size Area : 0.8 Sq. Ft.
Building Area Total : 3122 Sq. Ft.
Lot Size Acres : 0.8 Acres
Living Area : 3122 Sq. Ft.
Lot Features : Level,Views
Office Phone : 9317282800
Number of Bedrooms : 3
Number of Bathrooms : 3
Full Bathrooms : 2
Half Bathrooms : 1
Possession : Close Of Escrow
Cooling : 1
Garage Spaces : 6
Architectural Style : Traditional
Patio and Porch Features : Porch,Covered,Patio
Levels : Two
Basement : Crawl Space
Stories : 2
Utilities : Water Available,Cable Connected
Parking Space : 8
Sewer : Septic Tank
Location 76 Grace Haven Ct, TN 37342
Directions to 76 Grace Haven Ct, TN 37342
Hwy 41 S, turn Right onto AEDC Rd, Left into Grace Haven Subd, Home on the Right w/ Sign
Ready to Start the Conversation?
We're ready when you are.
 © 2026 Listings courtesy of RealTracs, Inc. as distributed by MLS GRID. IDX information is provided exclusively for consumers' personal non-commercial use and may not be used for any purpose other than to identify prospective properties consumers may be interested in purchasing. The IDX data is deemed reliable but is not guaranteed by MLS GRID and may be subject to an end user license agreement prescribed by the Member Participant's applicable MLS. Based on information submitted to the MLS GRID as of February 3, 2026 10:00 AM CST. All data is obtained from various sources and may not have been verified by broker or MLS GRID. Supplied Open House Information is subject to change without notice. All information should be independently reviewed and verified for accuracy. Properties may or may not be listed by the office/agent presenting the information. Some IDX listings have been excluded from this website.
© 2026 Listings courtesy of RealTracs, Inc. as distributed by MLS GRID. IDX information is provided exclusively for consumers' personal non-commercial use and may not be used for any purpose other than to identify prospective properties consumers may be interested in purchasing. The IDX data is deemed reliable but is not guaranteed by MLS GRID and may be subject to an end user license agreement prescribed by the Member Participant's applicable MLS. Based on information submitted to the MLS GRID as of February 3, 2026 10:00 AM CST. All data is obtained from various sources and may not have been verified by broker or MLS GRID. Supplied Open House Information is subject to change without notice. All information should be independently reviewed and verified for accuracy. Properties may or may not be listed by the office/agent presenting the information. Some IDX listings have been excluded from this website.
