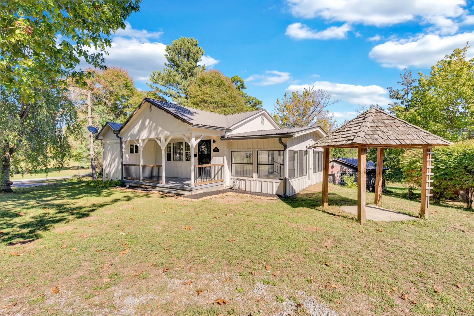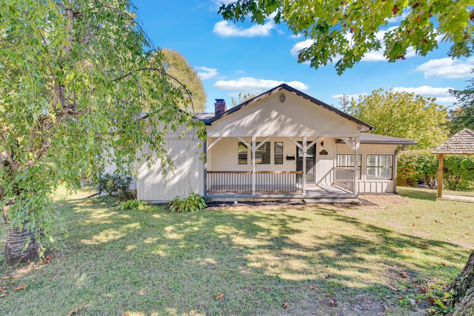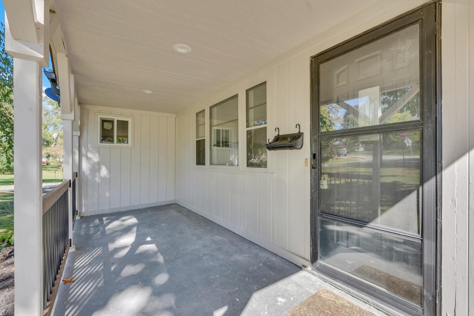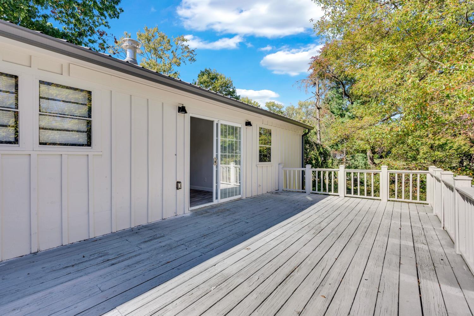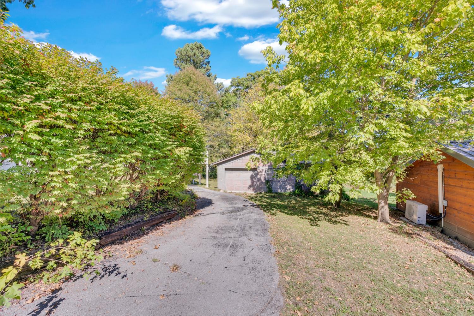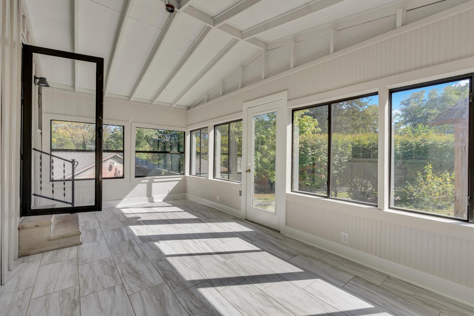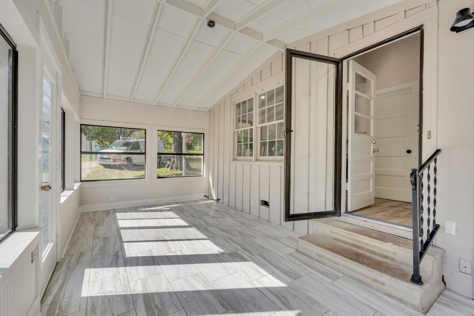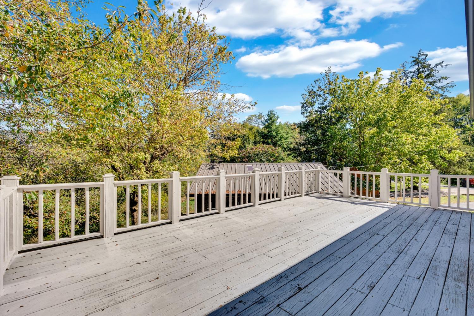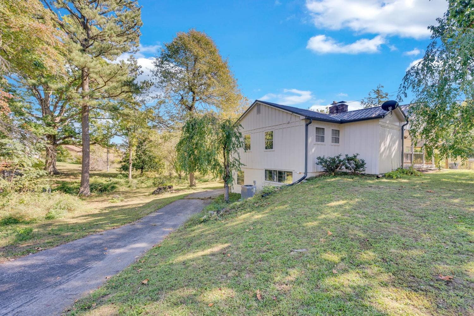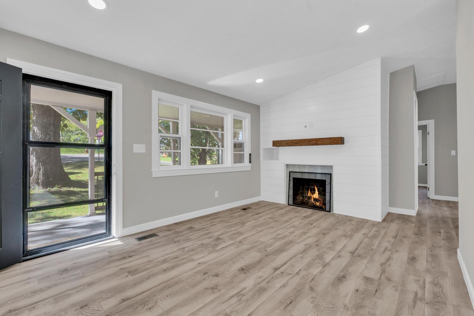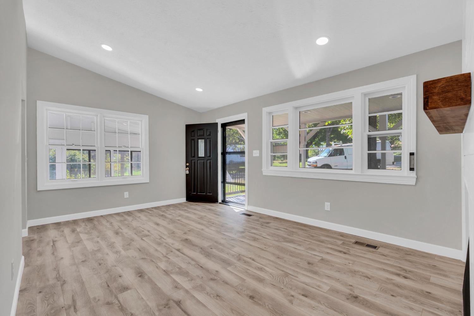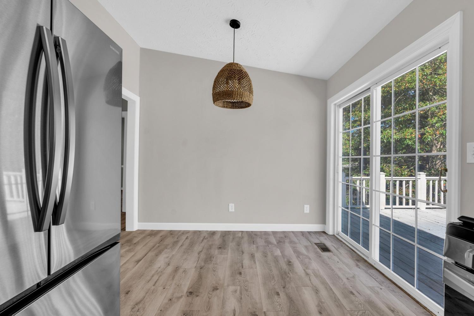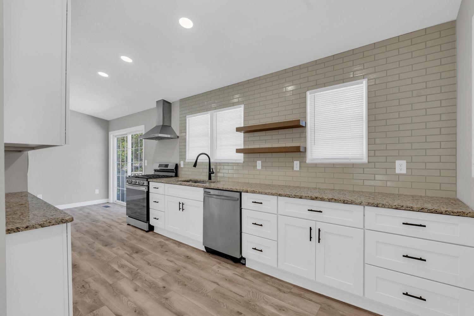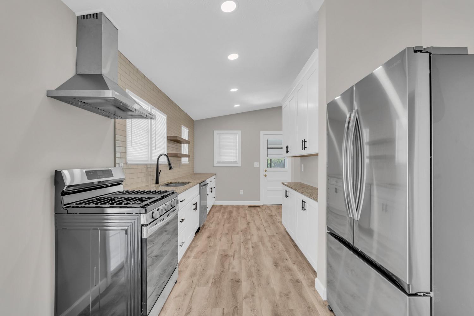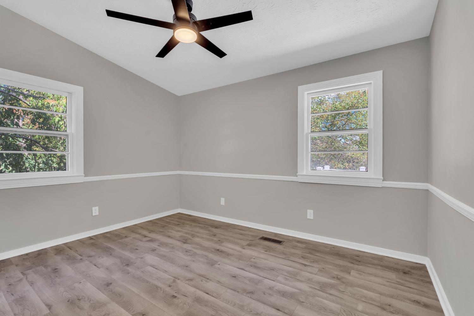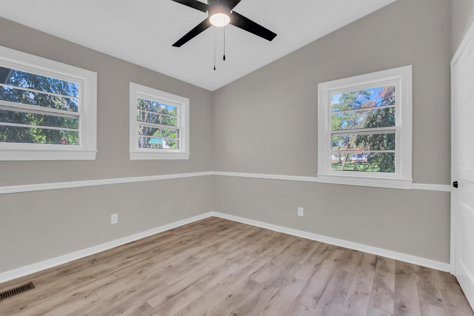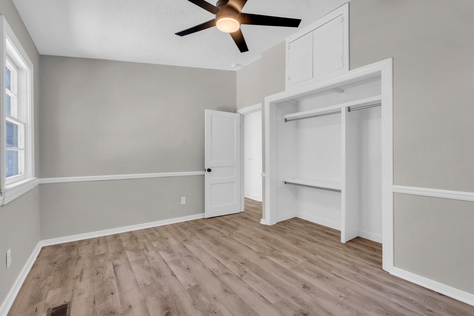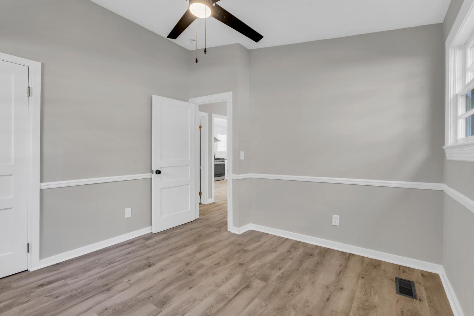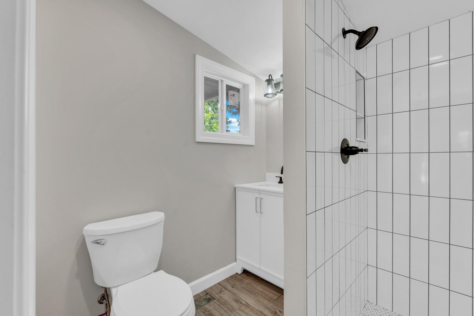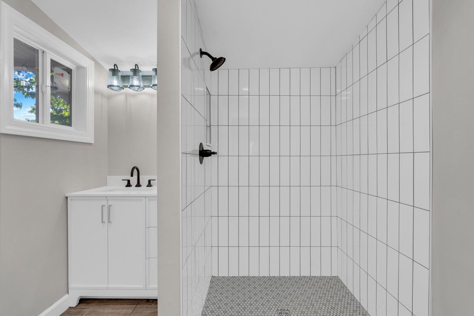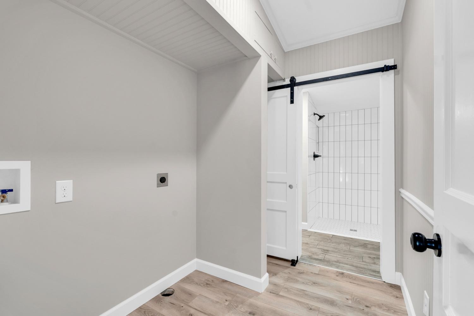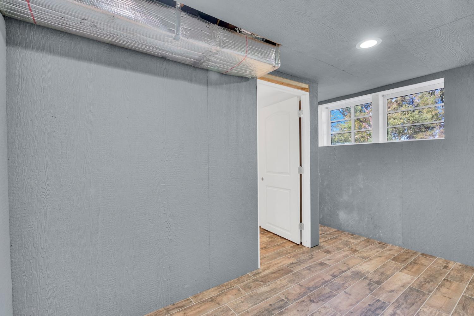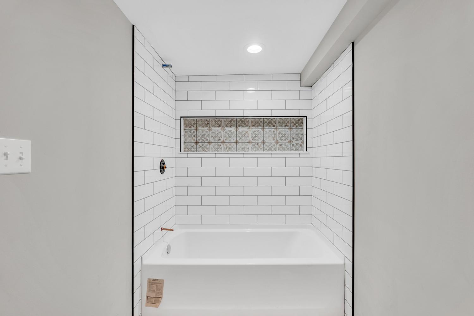 MIDDLE TENNESSEE REAL ESTATE
MIDDLE TENNESSEE REAL ESTATE
606 S Chestnut St, Monterey, TN 38574 For Sale
Single Family Residence
- Single Family Residence
- Beds: 3
- Baths: 2
- 1,888 sq ft
Description
Newly Renovated charmer in the heart of Monterey sits on a large corner lot with mature trees with a wet weather creek in the back. This home has been completely reborn inside and out. New exterior paint, new flooring throughout. The eat-in kitchen has new life with beautiful new cabinets with granite countertops, a custom tile backsplash and brand new Samsung Appliances. An inviting sunroom off the kitchen is the perfect spot to enjoy a morning coffee. 2 bedrooms and laundry and bath on the main level. A brand new HVAC installed along with new electrical and Plumbing. So many features to list newly remodeled bathrooms, partially finished living space in the basement with bathroom, Plenty of storage space in the basement. A circle paved driveway allows for easy street access. A detached garage give car storage or workshop space and plenty of entertaining space on the large deck off the kitchen. So many wonderful features!! Come and see!
Property Details
Status : Active
Source : RealTracs, Inc.
County : Putnam County, TN
Property Type : Residential
Area : 1,888 sq. ft.
Year Built : 1958
Exterior Construction : Frame
Floors : Vinyl
Heat : Central,Natural Gas
HOA / Subdivision : College Hill Addition
Listing Provided by : Keller Williams Realty DBA Cookeville RE Company
MLS Status : Active
Listing # : RTC2750489
Schools near 606 S Chestnut St, Monterey, TN 38574 :
Burks Elementary, Avery Trace Middle School, Monterey High School
Additional details
Heating : Yes
Parking Features : Detached,Attached,Circular Driveway
Lot Size Area : 0.68 Sq. Ft.
Building Area Total : 1888 Sq. Ft.
Lot Size Acres : 0.68 Acres
Lot Size Dimensions : 150x200
Living Area : 1888 Sq. Ft.
Lot Features : Corner Lot
Office Phone : 9314002008
Number of Bedrooms : 3
Number of Bathrooms : 2
Full Bathrooms : 2
Possession : Immediate
Cooling : 1
Garage Spaces : 1
Architectural Style : Cottage
Patio and Porch Features : Porch,Covered,Deck
Levels : Two
Basement : Finished
Stories : 1
Utilities : Water Available
Parking Space : 2
Carport : 1
Sewer : Public Sewer
Location 606 S Chestnut St, TN 38574
Directions to 606 S Chestnut St, TN 38574
From PCCH take E. Spring St. for 3.2 mi. Turn left to merge onto I-40 East toward Knoxville for 10 mi. then take exit 300 toward Monterey Turn left onto Monterey Hwy toward Monterey for 0.6mi then turn right onto E. Williams Ave. for 450 ft. then turn lef
Ready to Start the Conversation?
We're ready when you are.
 © 2025 Listings courtesy of RealTracs, Inc. as distributed by MLS GRID. IDX information is provided exclusively for consumers' personal non-commercial use and may not be used for any purpose other than to identify prospective properties consumers may be interested in purchasing. The IDX data is deemed reliable but is not guaranteed by MLS GRID and may be subject to an end user license agreement prescribed by the Member Participant's applicable MLS. Based on information submitted to the MLS GRID as of July 22, 2025 10:00 PM CST. All data is obtained from various sources and may not have been verified by broker or MLS GRID. Supplied Open House Information is subject to change without notice. All information should be independently reviewed and verified for accuracy. Properties may or may not be listed by the office/agent presenting the information. Some IDX listings have been excluded from this website.
© 2025 Listings courtesy of RealTracs, Inc. as distributed by MLS GRID. IDX information is provided exclusively for consumers' personal non-commercial use and may not be used for any purpose other than to identify prospective properties consumers may be interested in purchasing. The IDX data is deemed reliable but is not guaranteed by MLS GRID and may be subject to an end user license agreement prescribed by the Member Participant's applicable MLS. Based on information submitted to the MLS GRID as of July 22, 2025 10:00 PM CST. All data is obtained from various sources and may not have been verified by broker or MLS GRID. Supplied Open House Information is subject to change without notice. All information should be independently reviewed and verified for accuracy. Properties may or may not be listed by the office/agent presenting the information. Some IDX listings have been excluded from this website.
