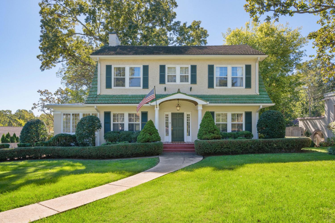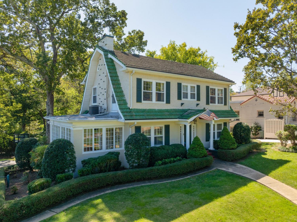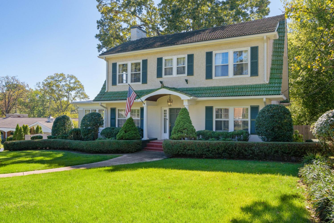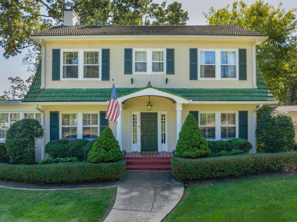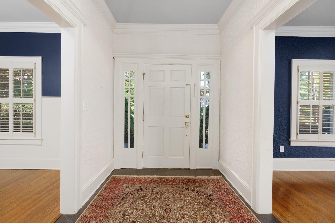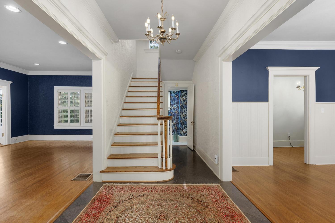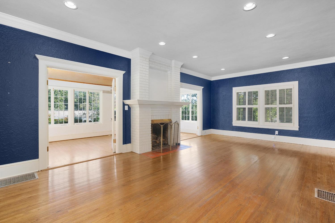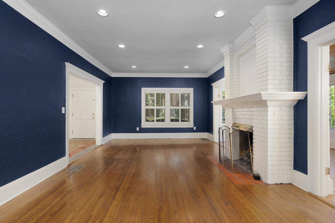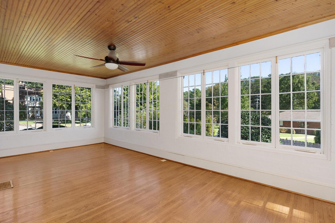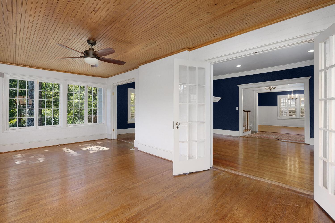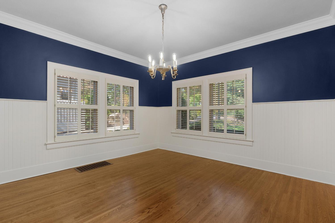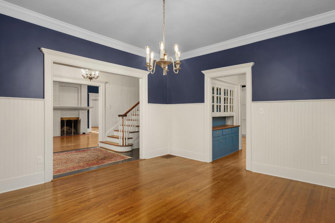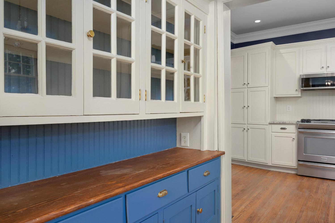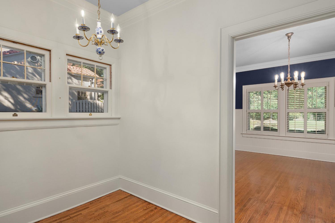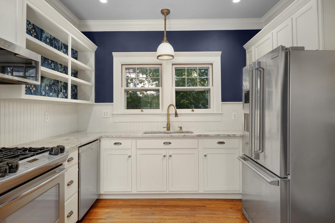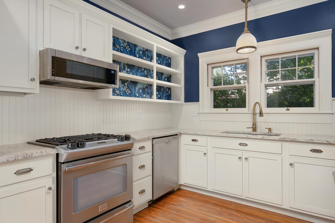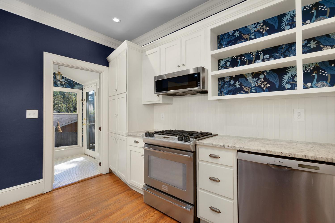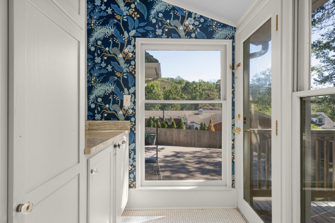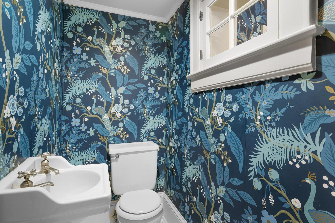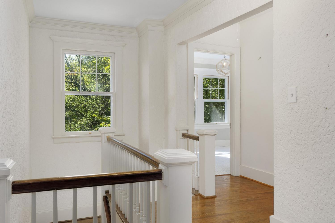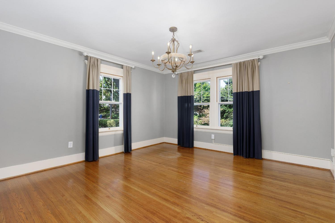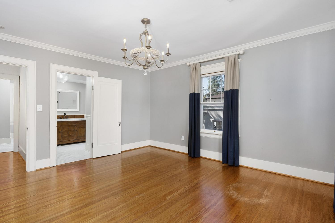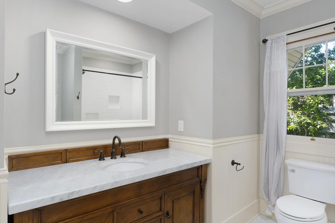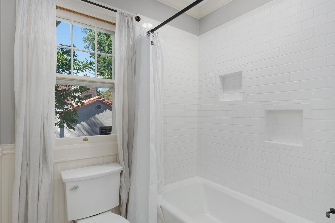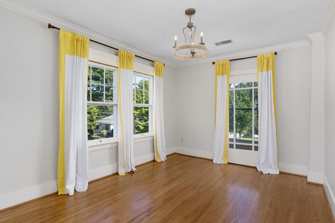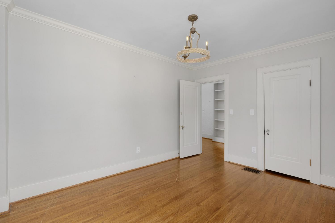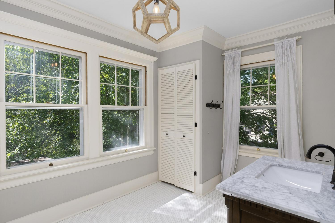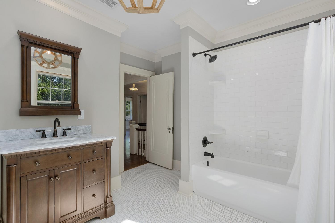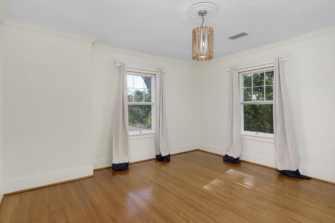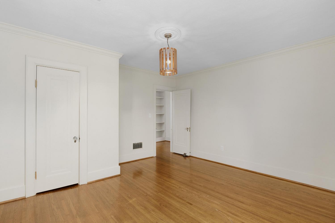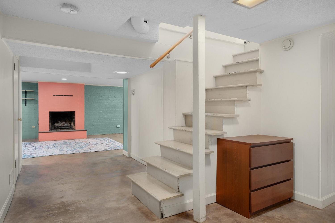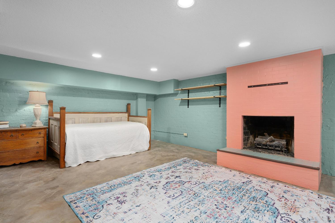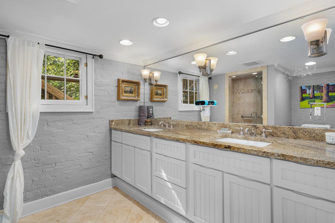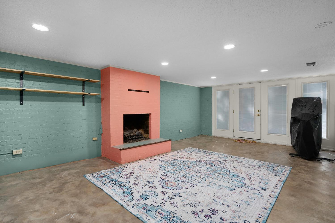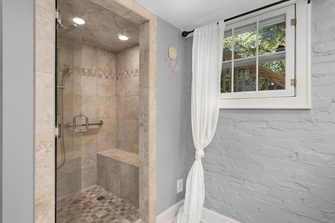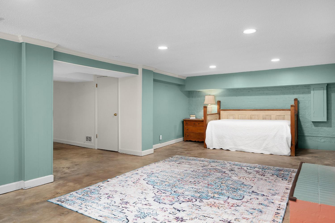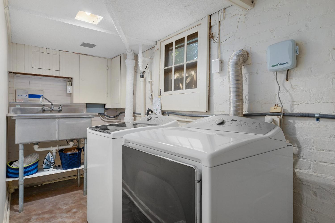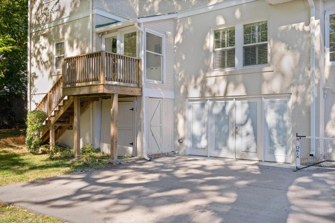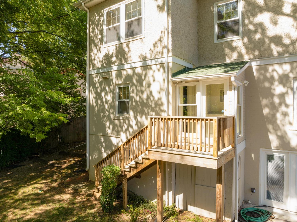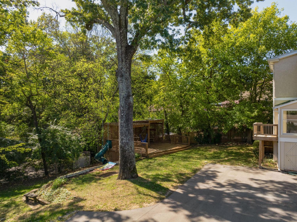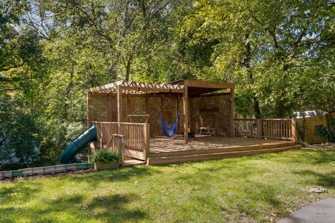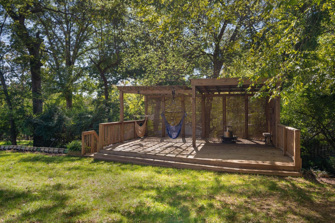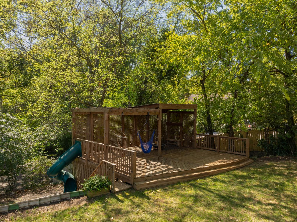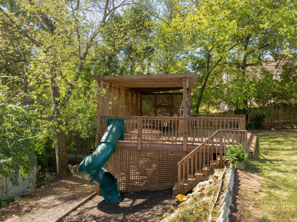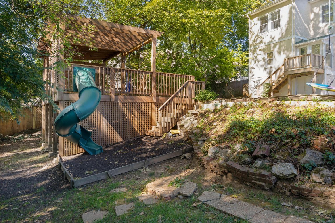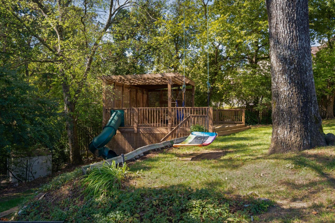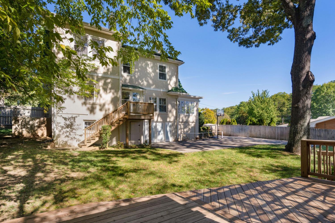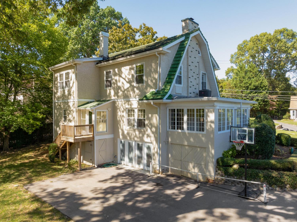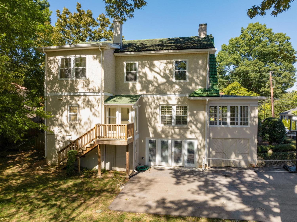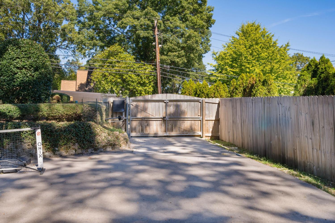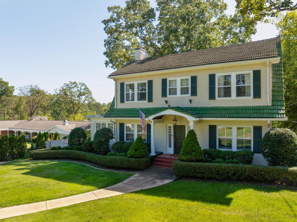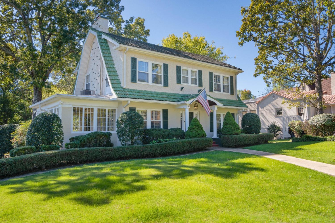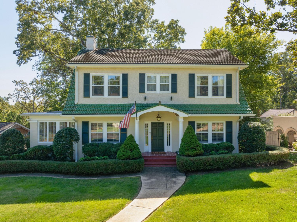 MIDDLE TENNESSEE REAL ESTATE
MIDDLE TENNESSEE REAL ESTATE
1210 E Dallas Road, Chattanooga, TN 37405 For Sale
- Beds: 3
- Baths: 4
- 3,380 sq ft
Description
Built in 1930, this 3 bedroom, 3.5 bath home with a daylight basement boasts all the charm associated with this era combined with today's coveted amenities and is in a desirable North Chattanooga locale close to schools, parks, the shopping and restaurants of the North Shore and the Walking Bridge to downtown Chattanooga. You will love the hardwood floors, crown moldings, French doors, an abundance of windows and natural lighting, built-in cabinetry, granite countertops, decorative lighting and a traditional floor plan providing both formal and informal living spaces. The home has a fenced back yard with a nice parking area, access to additional basement storage and the recently added detached partially covered deck with a fun slide to the lower yard area. Your tour of the home begins with a dedicated central foyer with the dining room to the right and the living room to the left. The living room has a gas fireplace and 2 doorways to the sunroom - sure to be a favorite spot in the house. The formal dining room adjoins the kitchen via a breakfast room with a built-in butler's pantry with glass display cabinetry. The updated kitchen has granite countertops, stainless appliances, and access to the hall powder room, basement and the pantry with convenient coffee bar and door to the grilling deck and steps down to the back yard and parking area. The bedrooms are on the upper level including the primary suite which has a walk-in closet and private bath with a marble vanity and tub/shower combo with tile surround. Two additional bedrooms share the use of the new hall bath, also with a marble vanity and tub/shower combo with tile surround. Head downstairs where you will find a family room with a fireplace, a full bath with dual granite vanity and a shower with tile and glass surround, 2 walk-in closets, the laundry area and additional walk-out utility storage, so it would also work well as a mother-in-law suite, especially given the separate level access to the rear parking
Property Details
Status : Active
Source : RealTracs, Inc.
Address : 1210 E Dallas Road Chattanooga TN 37405
County : Hamilton County, TN
Property Type : Residential
Area : 3,380 sq. ft.
Yard : Back Yard
Year Built : 1930
Exterior Construction : Stucco,Other,Brick
Floors : Concrete,Wood,Tile
Heat : Central,Electric,Natural Gas
HOA / Subdivision : Beck
Listing Provided by : Greater Downtown Realty dba Keller Williams Realty
MLS Status : Active
Listing # : RTC2750632
Schools near 1210 E Dallas Road, Chattanooga, TN 37405 :
Normal Park Museum Magnet School, Normal Park Museum Magnet School, Red Bank High School
Additional details
Heating : Yes
Parking Features : Detached,Driveway,Paved
Lot Size Area : Yes
Building Area Total : 3380 Sq. Ft.
Lot Size Acres : Yes
Lot Size Dimensions : 100X150
Living Area : 3380 Sq. Ft.
Lot Features : Level,Other
Office Phone : 4236641900
Number of Bedrooms : 3
Number of Bathrooms : 4
Full Bathrooms : 3
Half Bathrooms : 1
Possession : Negotiable
Cooling : 1
Architectural Style : Other
Patio and Porch Features : Deck,Covered
Levels : Three Or More
Basement : Finished
Stories : 2
Utilities : Water Available
Sewer : Public Sewer
Location 1210 E Dallas Road, TN 37405
Directions to 1210 E Dallas Road, TN 37405
From downtown, Veteran's Bridge to Barton Ave, Barton turns into Hixson Pike, left on E Dallas (across from Bright School), House is on the left.
Ready to Start the Conversation?
We're ready when you are.
 © 2025 Listings courtesy of RealTracs, Inc. as distributed by MLS GRID. IDX information is provided exclusively for consumers' personal non-commercial use and may not be used for any purpose other than to identify prospective properties consumers may be interested in purchasing. The IDX data is deemed reliable but is not guaranteed by MLS GRID and may be subject to an end user license agreement prescribed by the Member Participant's applicable MLS. Based on information submitted to the MLS GRID as of April 24, 2025 10:00 AM CST. All data is obtained from various sources and may not have been verified by broker or MLS GRID. Supplied Open House Information is subject to change without notice. All information should be independently reviewed and verified for accuracy. Properties may or may not be listed by the office/agent presenting the information. Some IDX listings have been excluded from this website.
© 2025 Listings courtesy of RealTracs, Inc. as distributed by MLS GRID. IDX information is provided exclusively for consumers' personal non-commercial use and may not be used for any purpose other than to identify prospective properties consumers may be interested in purchasing. The IDX data is deemed reliable but is not guaranteed by MLS GRID and may be subject to an end user license agreement prescribed by the Member Participant's applicable MLS. Based on information submitted to the MLS GRID as of April 24, 2025 10:00 AM CST. All data is obtained from various sources and may not have been verified by broker or MLS GRID. Supplied Open House Information is subject to change without notice. All information should be independently reviewed and verified for accuracy. Properties may or may not be listed by the office/agent presenting the information. Some IDX listings have been excluded from this website.
