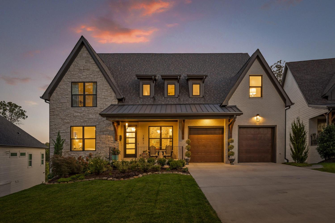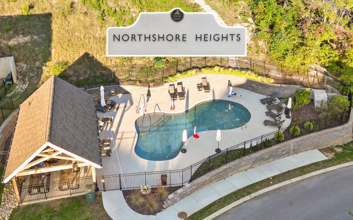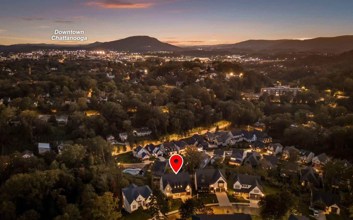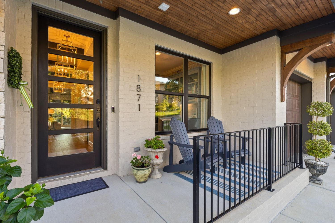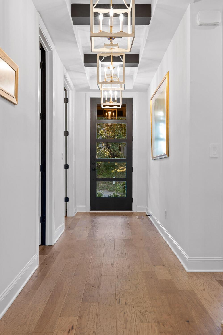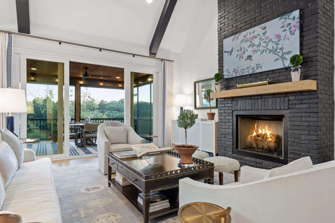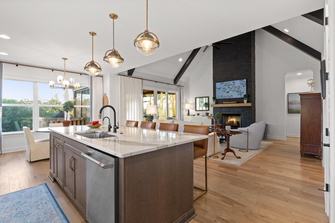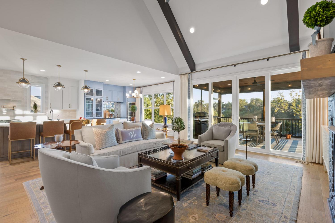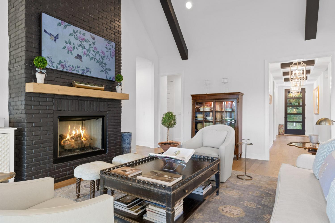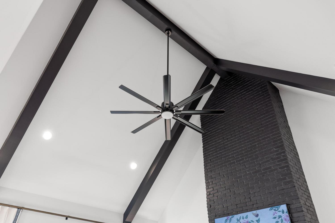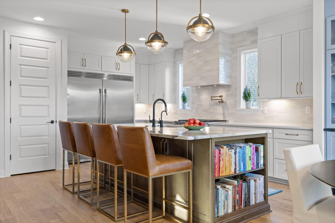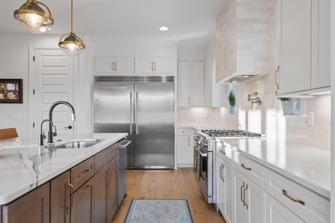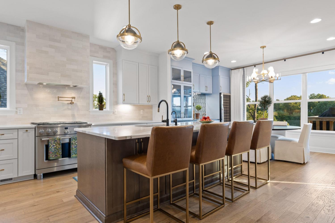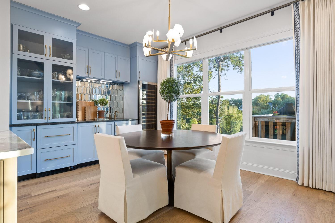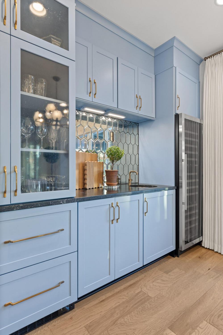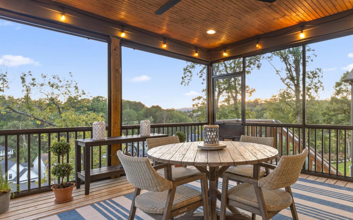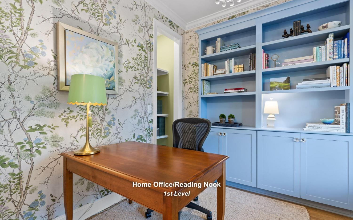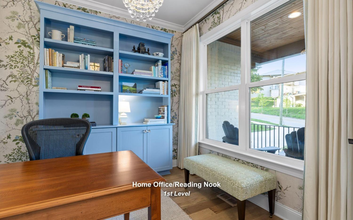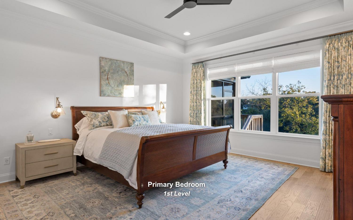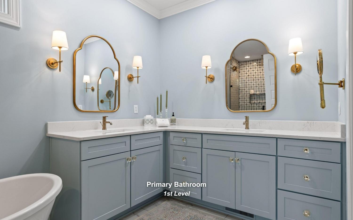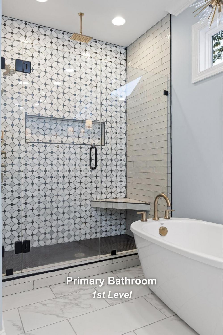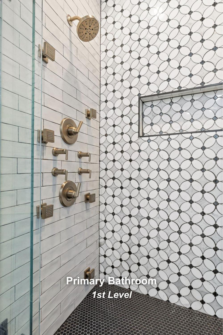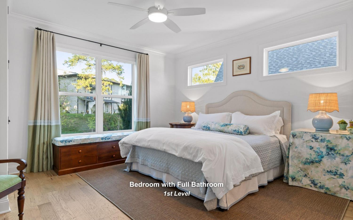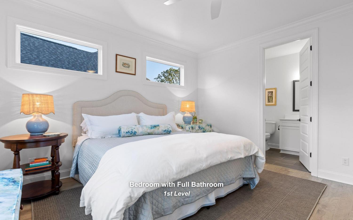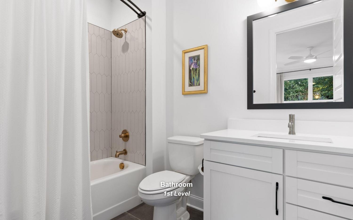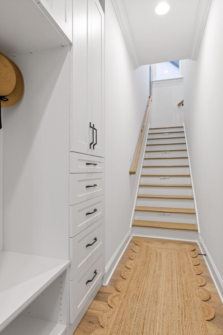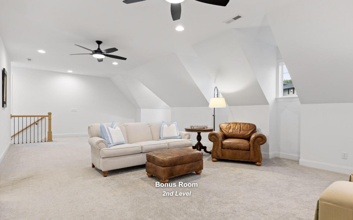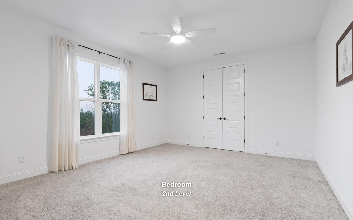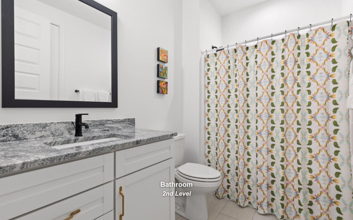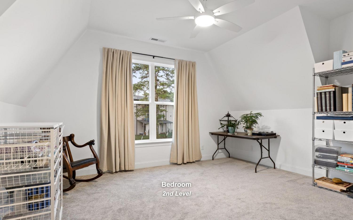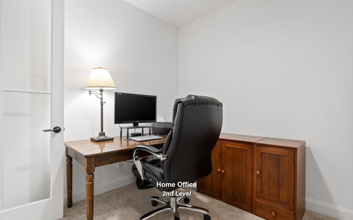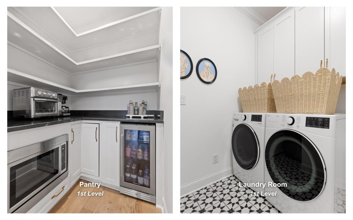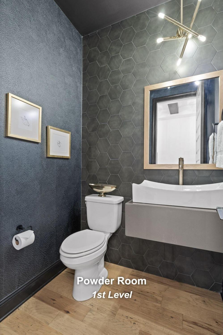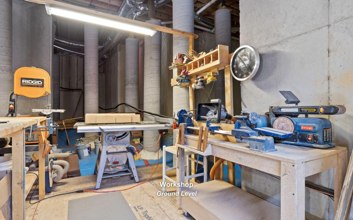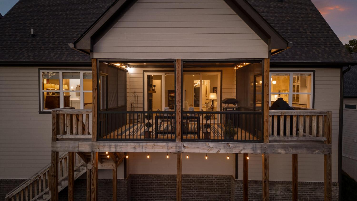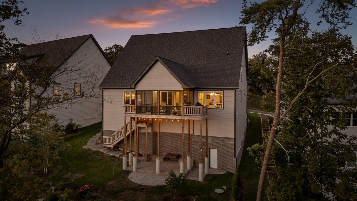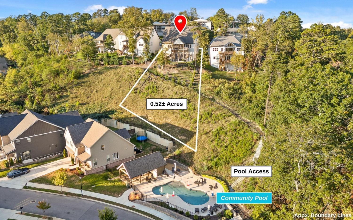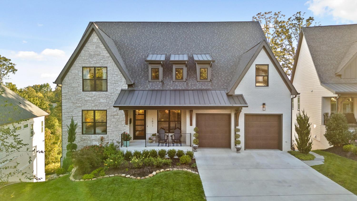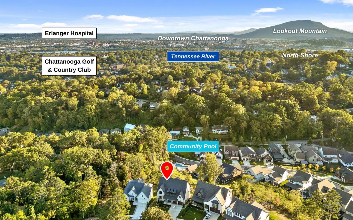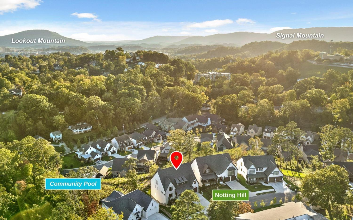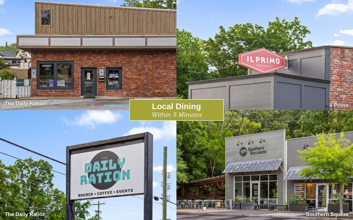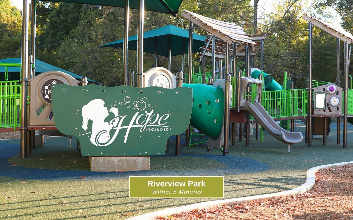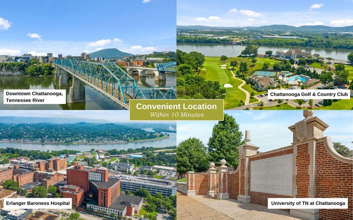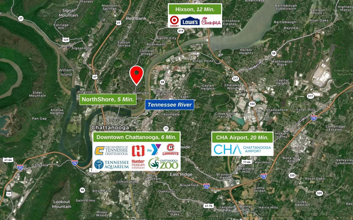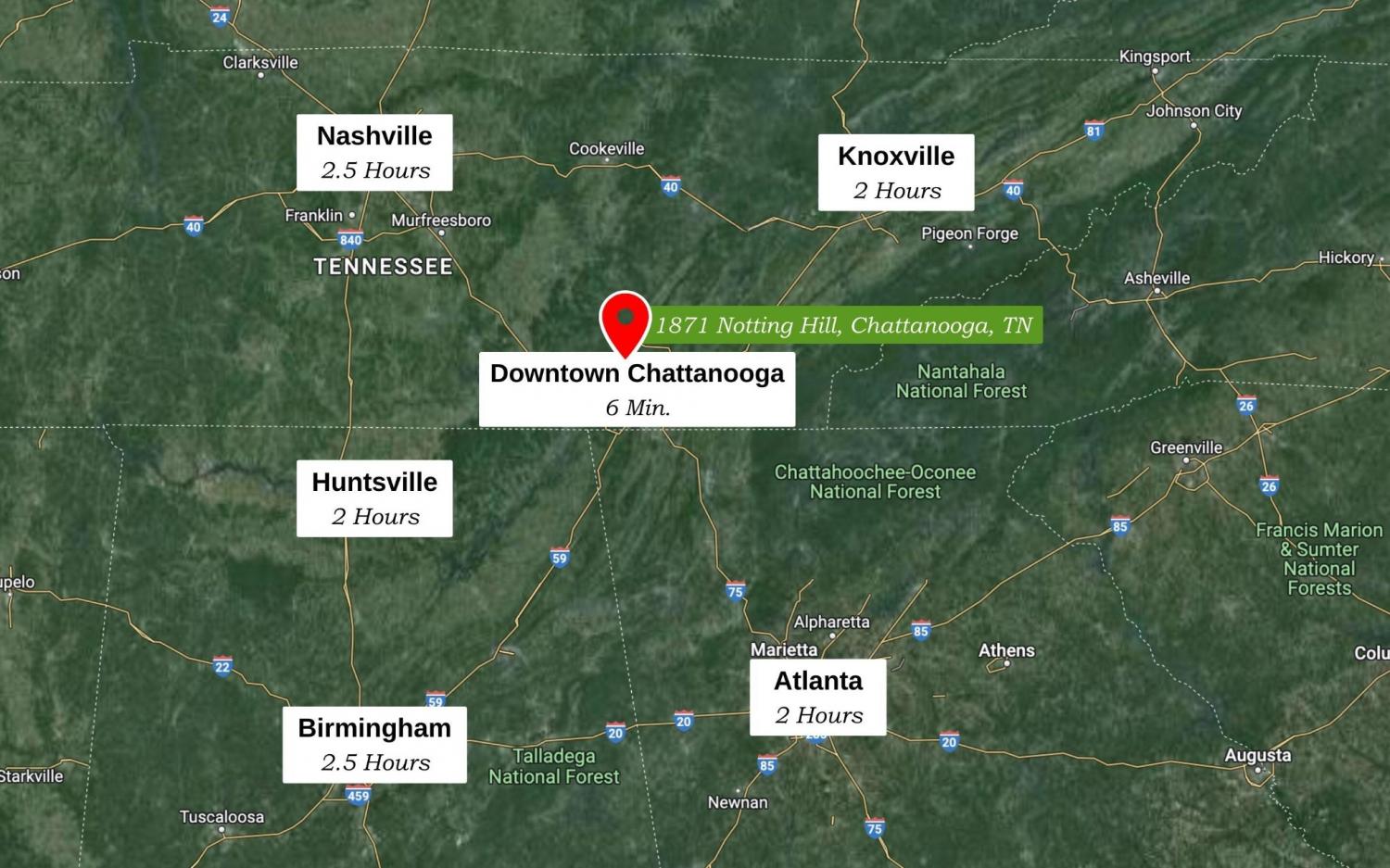 MIDDLE TENNESSEE REAL ESTATE
MIDDLE TENNESSEE REAL ESTATE
1871 Notting Hill, Chattanooga, TN 37405 For Sale
Single Family Residence
- Single Family Residence
- Beds: 4
- Baths: 4
- 3,618 sq ft
Description
WATCH VIDEO: https://youtu.be/uNg_k6NyYIw - LUXURY with Convenience! Embrace NORTH CHATTANOOGA within 10 min. of downtown, dining, shopping, parks, medical, education, and more. Built in 2022 with 4 beds, 3.5 baths, community pool in the Northshore Heights neighborhood, this is your invitation to join the in-town lifestyle. Step inside to be captivated by the great room's expansive windows welcoming in daily natural light. Bright chef's kitchen includes stainless appliances, side-by-side 66'' Electrolux refrigerator/freezer, stunning countertops, GE Cafe 6-burner gas range, and walk-in pantry with beverage cooler, and generous amounts of storage space. Wet bar with custom cabinets, built-in 172 bottle Allavino wine cooler, refrigerator and freezer drawers underscores the easy and elegant entertaining spaces throughout. Mountain VIEWS from the screened-in porch and grilling deck showcase the SCENIC CITY, your front row seat to daily sunsets and annual firework shows. For the sunnier days the porch is equipped with sun-filtering shades. Two offices, one on main level is a cozy and bright workspace with custom built-in cabinetry. Main level primary suite features 2 custom closets and luxe bathroom featuring soaking tub, waterfall/jetted shower, and dual vanities. Guest main level suite with two additional bedrooms upstairs. Bonus room provides endless possibilities! Stone path leads to the backyard featuring native landscaping (added 2023) on this half-acre home site. More features: WORKSHOP, granite garage floor, 2 HVAC units, 2 tankless hot water heaters, custom Chattanooga Closets. Enjoy weekends at the community POOL and pavilion. 5 min. to riverfront Chatt. Golf and Country Club, Coolidge Park, and iconic Walnut Street walking bridge spanning the beautiful TN River where water sports abound. Located near top-rated schools: Bright School, Girls Preparatory School, and Chatt. Center for Creative Arts. 15 min. to national stores including Lowe's and Target.
Property Details
Status : Active
Source : RealTracs, Inc.
Address : 1871 Notting Hill Chattanooga TN 37405
County : Hamilton County, TN
Property Type : Residential
Area : 3,618 sq. ft.
Year Built : 2022
Exterior Construction : Fiber Cement,Other,Brick
Floors : Carpet,Tile
Heat : Central,Natural Gas
HOA / Subdivision : Northshore Heights
Listing Provided by : Greater Downtown Realty dba Keller Williams Realty
MLS Status : Active
Listing # : RTC2750633
Schools near 1871 Notting Hill, Chattanooga, TN 37405 :
Rivermont Elementary School, Red Bank Middle School, Red Bank High School
Additional details
Association Fee : $62.00
Association Fee Frequency : Monthly
Heating : Yes
Parking Features : Garage Door Opener,Attached
Pool Features : In Ground
Lot Size Area : 0.53 Sq. Ft.
Building Area Total : 3618 Sq. Ft.
Lot Size Acres : 0.53 Acres
Lot Size Dimensions : 60 X 218 IRR
Living Area : 3618 Sq. Ft.
Office Phone : 4236641900
Number of Bedrooms : 4
Number of Bathrooms : 4
Full Bathrooms : 3
Half Bathrooms : 1
Possession : Negotiable
Cooling : 1
Garage Spaces : 2
Private Pool : 1
Patio and Porch Features : Deck,Covered,Screened,Porch
Levels : Three Or More
Stories : 2
Utilities : Electricity Available,Water Available
Parking Space : 2
Sewer : Public Sewer
Virtual Tour
Location 1871 Notting Hill, TN 37405
Directions to 1871 Notting Hill, TN 37405
From Downtown Chattanooga: Take Veterans Bridge North and continue onto Barton Avenue and Hixson Pike. L on E. Dallas Road. L on Notting Hill. Home on the left.
Ready to Start the Conversation?
We're ready when you are.
 © 2025 Listings courtesy of RealTracs, Inc. as distributed by MLS GRID. IDX information is provided exclusively for consumers' personal non-commercial use and may not be used for any purpose other than to identify prospective properties consumers may be interested in purchasing. The IDX data is deemed reliable but is not guaranteed by MLS GRID and may be subject to an end user license agreement prescribed by the Member Participant's applicable MLS. Based on information submitted to the MLS GRID as of April 24, 2025 10:00 AM CST. All data is obtained from various sources and may not have been verified by broker or MLS GRID. Supplied Open House Information is subject to change without notice. All information should be independently reviewed and verified for accuracy. Properties may or may not be listed by the office/agent presenting the information. Some IDX listings have been excluded from this website.
© 2025 Listings courtesy of RealTracs, Inc. as distributed by MLS GRID. IDX information is provided exclusively for consumers' personal non-commercial use and may not be used for any purpose other than to identify prospective properties consumers may be interested in purchasing. The IDX data is deemed reliable but is not guaranteed by MLS GRID and may be subject to an end user license agreement prescribed by the Member Participant's applicable MLS. Based on information submitted to the MLS GRID as of April 24, 2025 10:00 AM CST. All data is obtained from various sources and may not have been verified by broker or MLS GRID. Supplied Open House Information is subject to change without notice. All information should be independently reviewed and verified for accuracy. Properties may or may not be listed by the office/agent presenting the information. Some IDX listings have been excluded from this website.
