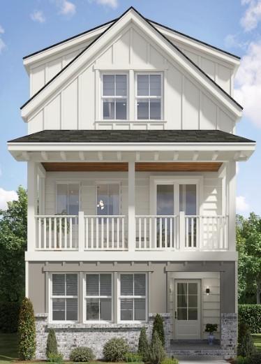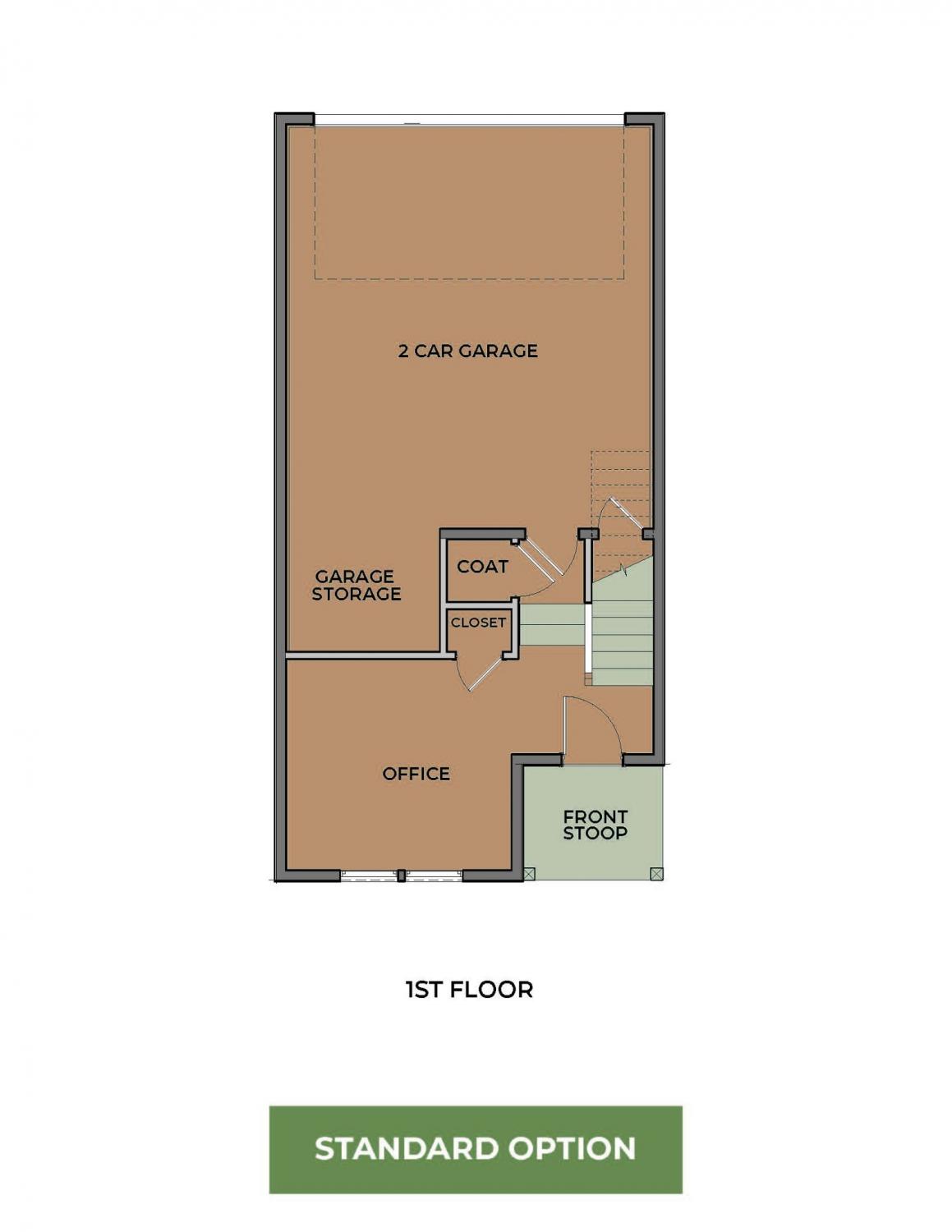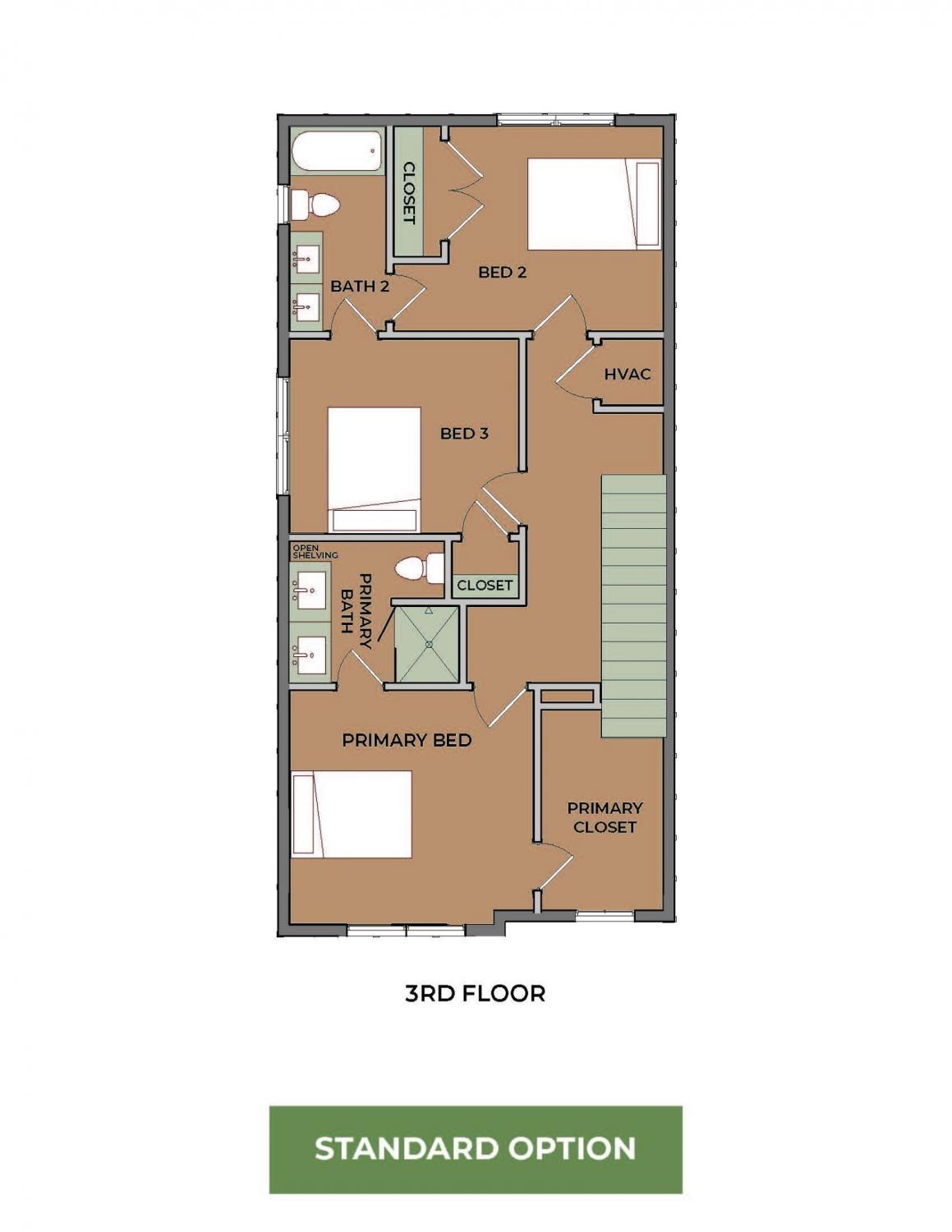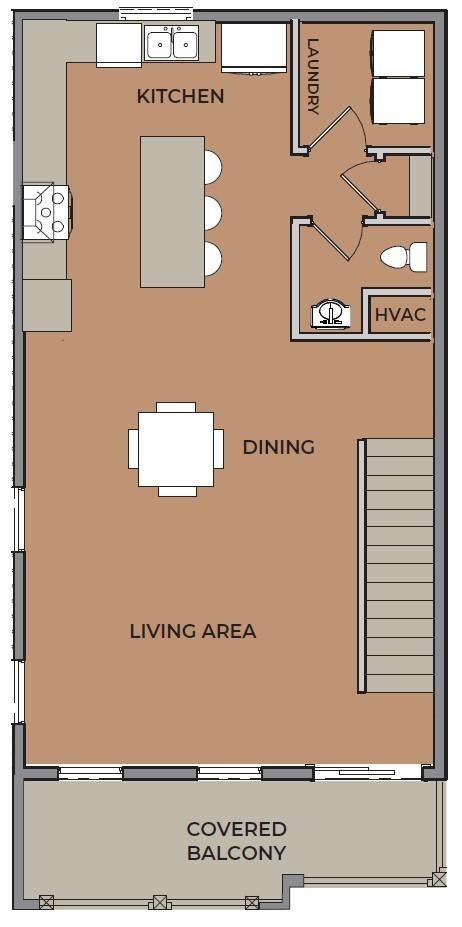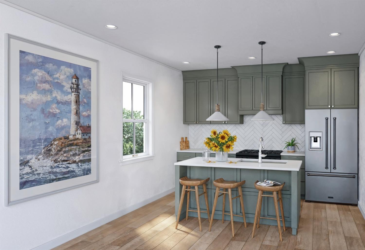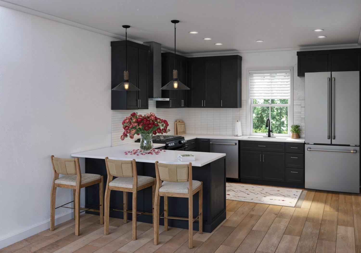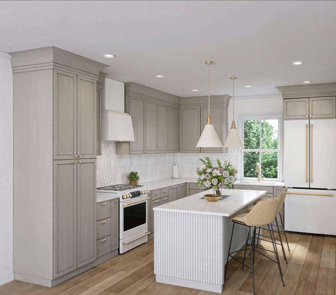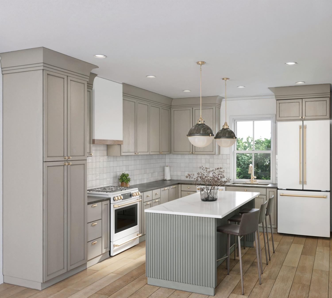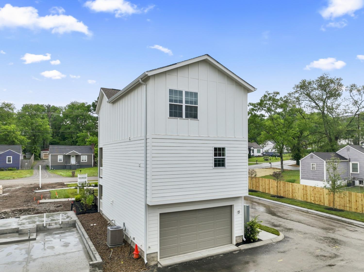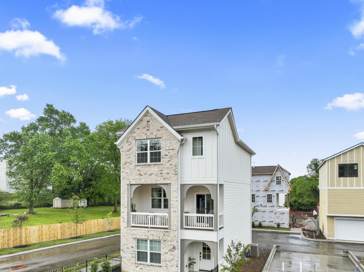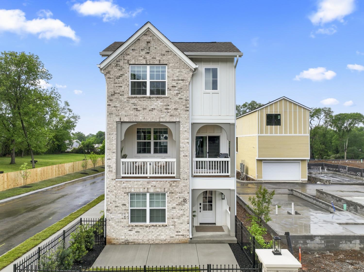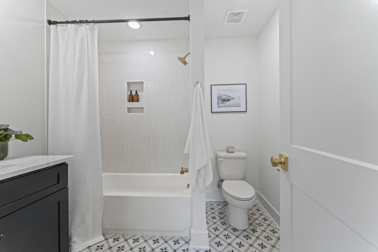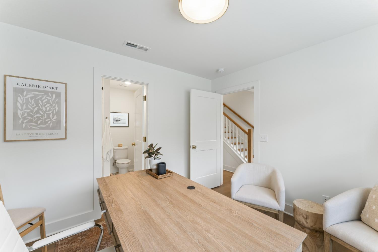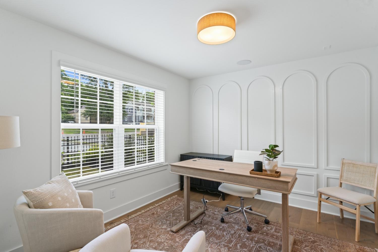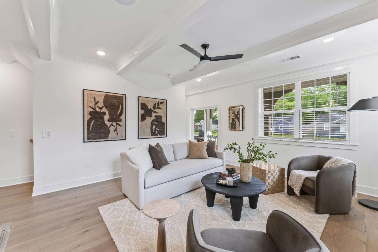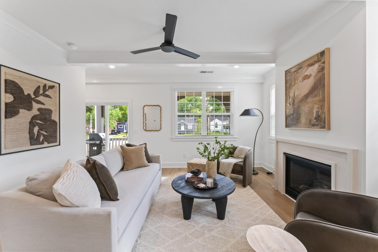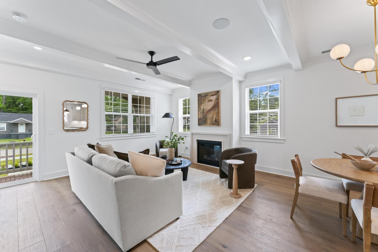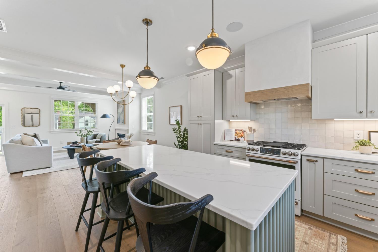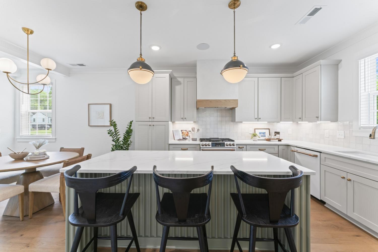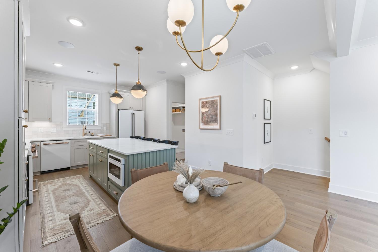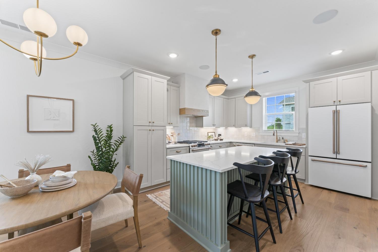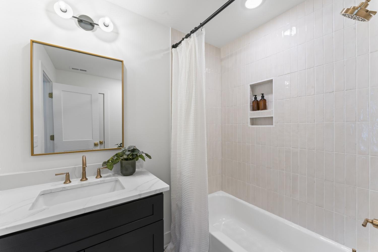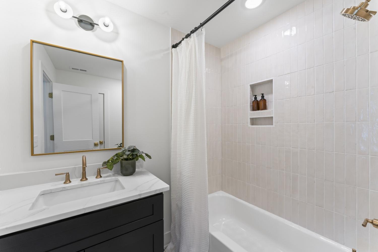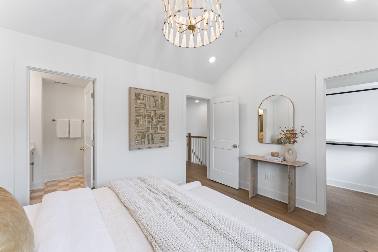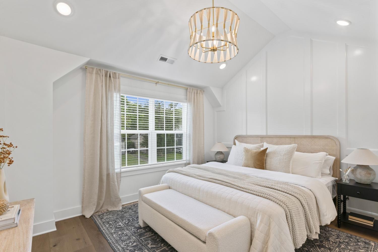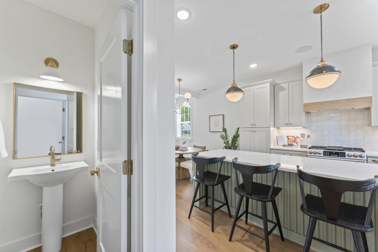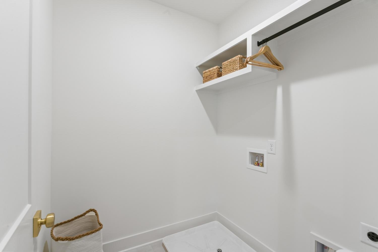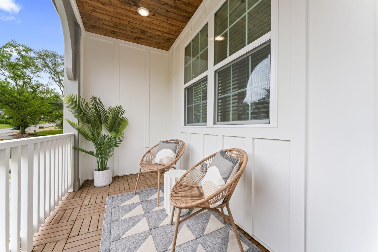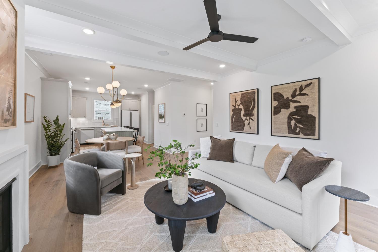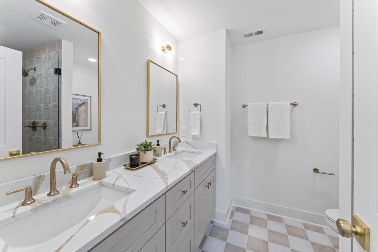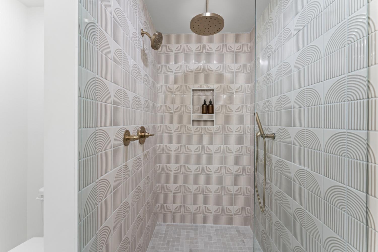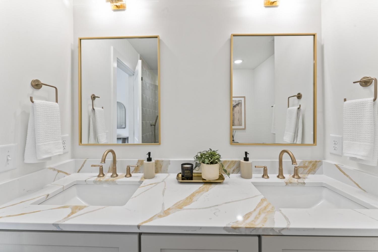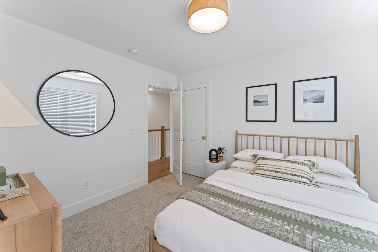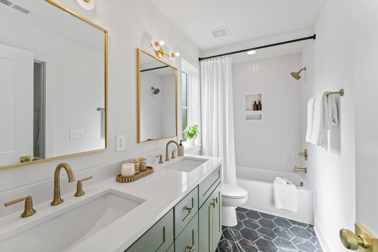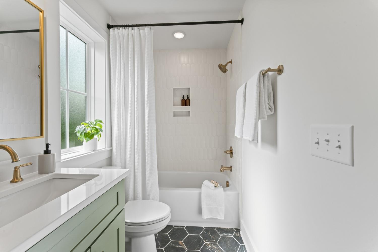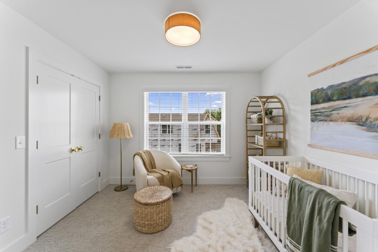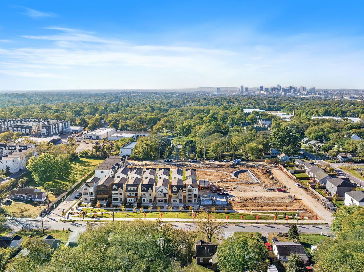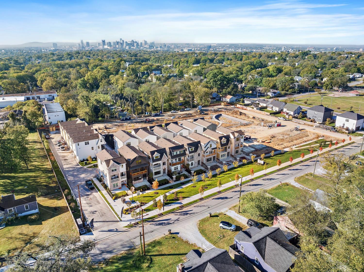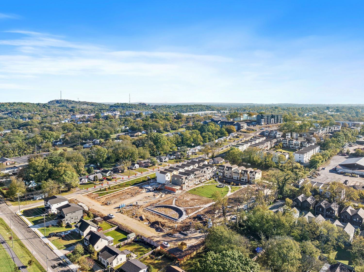 MIDDLE TENNESSEE REAL ESTATE
MIDDLE TENNESSEE REAL ESTATE
504 Edwin St, Nashville, TN 37207 For Sale
Horizontal Property Regime - Detached
- Horizontal Property Regime - Detached
- Beds: 3
- Baths: 3
- 1,630 sq ft
Description
**For a limited time, get your closing costs paid and HOA dues covered for 3 years on select quick move-in homes!**This homesite will offer the thoughtfully designed Daisy floor plan. This charming floor plan features 1855 sq ft with an open-concept layout, ideal for both daily living and entertaining. Enjoy the spacious living room, modern kitchen with high-end appliances, and a dining area that seamlessly flows together. The primary suite offers a serene retreat with a luxurious en-suite bathroom and ample closet space. Additional 2 bedrooms on the third floor provide flexibility for a growing family and a home office on the first floor offering . Experience the best of Nashville living in this beautifully crafted home. Enjoy the convenience of being close to popular restaurants, bars, and easy interstate access. The thoughtful design combines style and functionality, providing an ideal setting for comfortable and contemporary living. *Photos of similar model home unit
Property Details
Status : Active
Source : RealTracs, Inc.
County : Davidson County, TN
Property Type : Residential
Area : 1,630 sq. ft.
Year Built : 2024
Exterior Construction : Fiber Cement,Brick
Floors : Carpet,Laminate,Tile
Heat : Natural Gas
HOA / Subdivision : HIghland Gardens
Listing Provided by : Legacy South Brokerage
MLS Status : Active
Listing # : RTC2750785
Schools near 504 Edwin St, Nashville, TN 37207 :
Tom Joy Elementary, Jere Baxter Middle, Maplewood Comp High School
Additional details
Association Fee : $182.00
Association Fee Frequency : Monthly
Assocation Fee 2 : $350.00
Association Fee 2 Frequency : One Time
Heating : Yes
Parking Features : Attached - Rear
Building Area Total : 1630 Sq. Ft.
Living Area : 1630 Sq. Ft.
Lot Features : Level
Office Phone : 6158611669
Number of Bedrooms : 3
Number of Bathrooms : 3
Full Bathrooms : 2
Half Bathrooms : 1
Possession : Close Of Escrow
Cooling : 1
Garage Spaces : 2
New Construction : 1
Patio and Porch Features : Covered Deck
Levels : Three Or More
Basement : Other
Stories : 3
Utilities : Natural Gas Available,Water Available
Parking Space : 2
Sewer : Public Sewer
Location 504 Edwin St, TN 37207
Directions to 504 Edwin St, TN 37207
From Downtown take I24 W to Trinity Lane - Turn Right onto Jones Ave - Turn Left onto Edwin - Community is on the right.
Ready to Start the Conversation?
We're ready when you are.
 © 2024 Listings courtesy of RealTracs, Inc. as distributed by MLS GRID. IDX information is provided exclusively for consumers' personal non-commercial use and may not be used for any purpose other than to identify prospective properties consumers may be interested in purchasing. The IDX data is deemed reliable but is not guaranteed by MLS GRID and may be subject to an end user license agreement prescribed by the Member Participant's applicable MLS. Based on information submitted to the MLS GRID as of November 24, 2024 10:00 AM CST. All data is obtained from various sources and may not have been verified by broker or MLS GRID. Supplied Open House Information is subject to change without notice. All information should be independently reviewed and verified for accuracy. Properties may or may not be listed by the office/agent presenting the information. Some IDX listings have been excluded from this website.
© 2024 Listings courtesy of RealTracs, Inc. as distributed by MLS GRID. IDX information is provided exclusively for consumers' personal non-commercial use and may not be used for any purpose other than to identify prospective properties consumers may be interested in purchasing. The IDX data is deemed reliable but is not guaranteed by MLS GRID and may be subject to an end user license agreement prescribed by the Member Participant's applicable MLS. Based on information submitted to the MLS GRID as of November 24, 2024 10:00 AM CST. All data is obtained from various sources and may not have been verified by broker or MLS GRID. Supplied Open House Information is subject to change without notice. All information should be independently reviewed and verified for accuracy. Properties may or may not be listed by the office/agent presenting the information. Some IDX listings have been excluded from this website.
