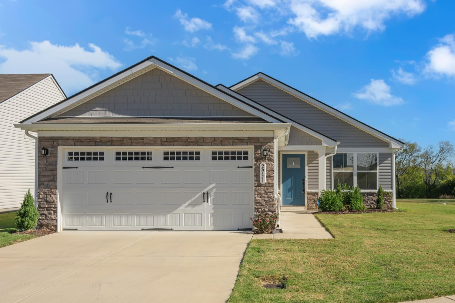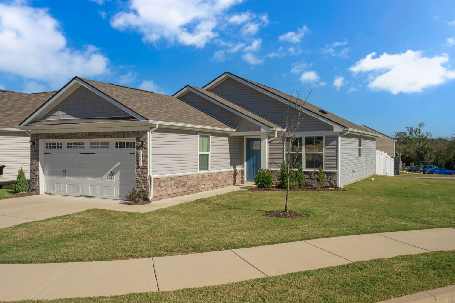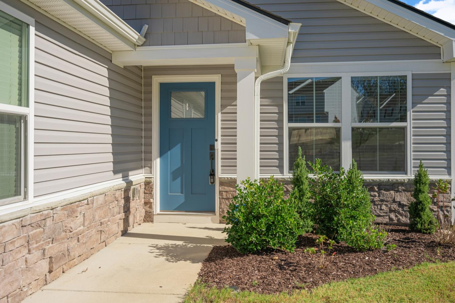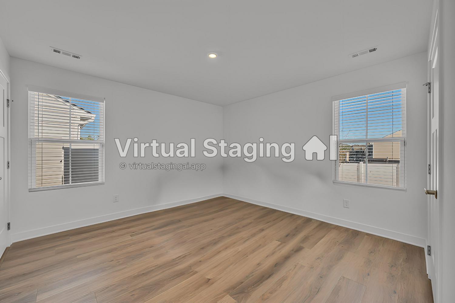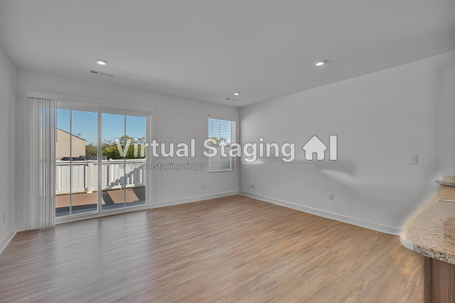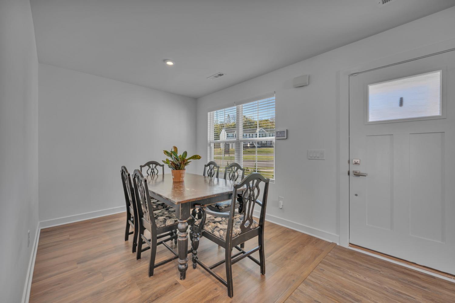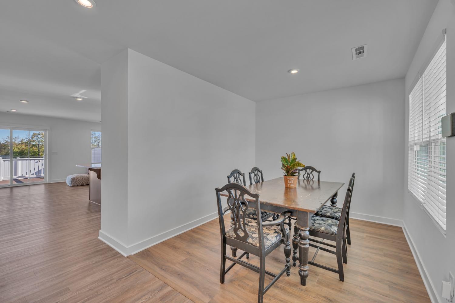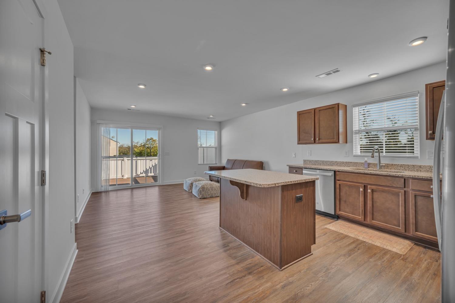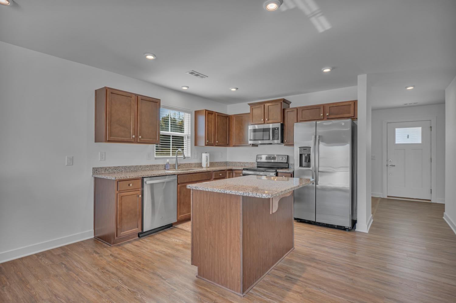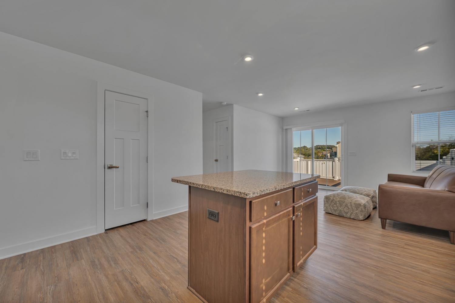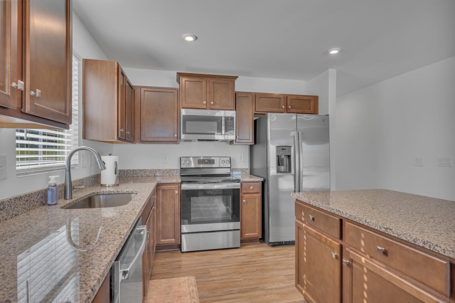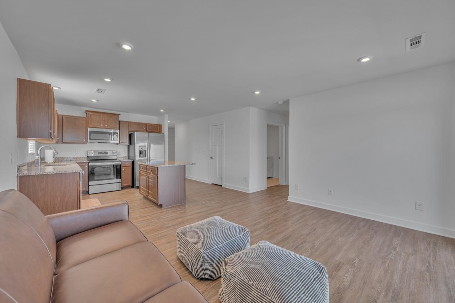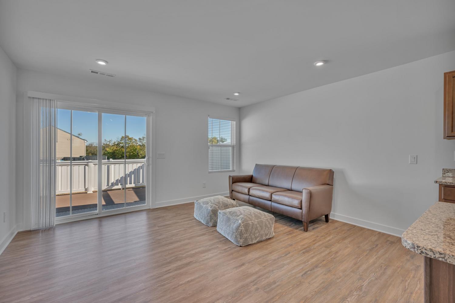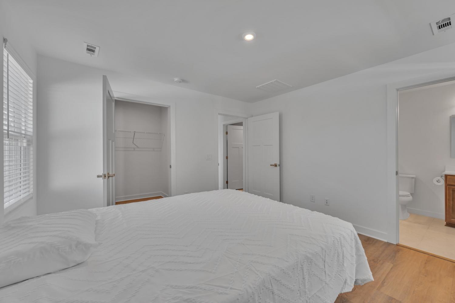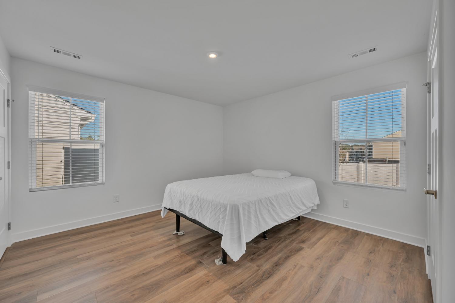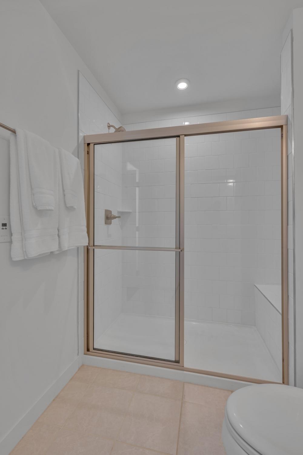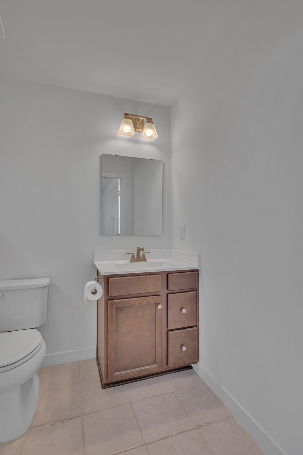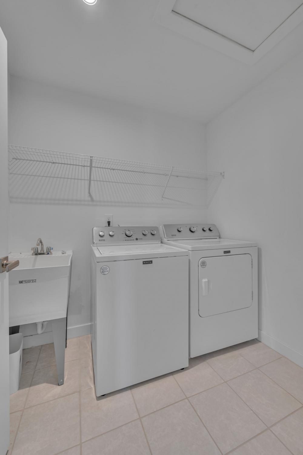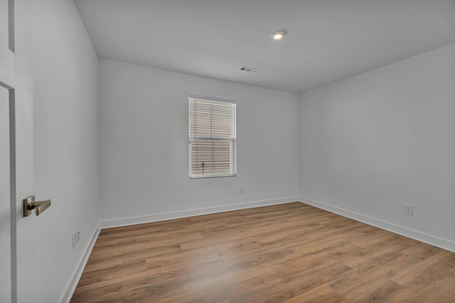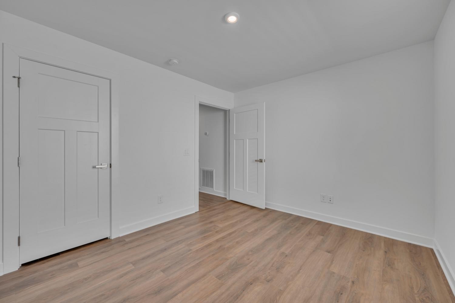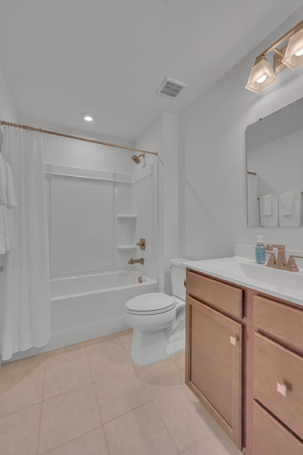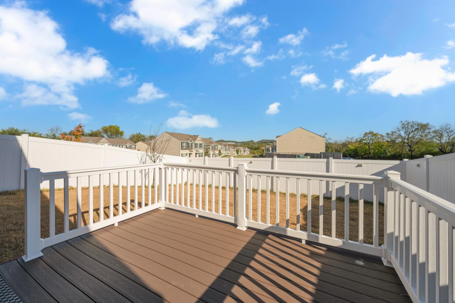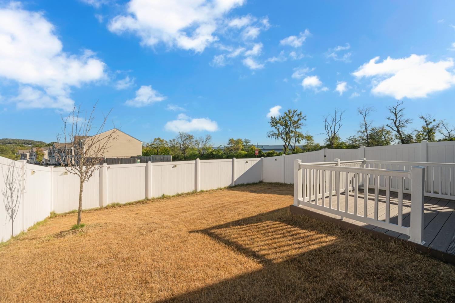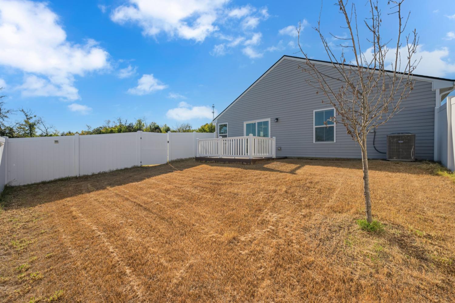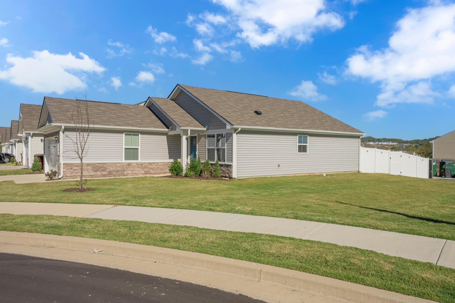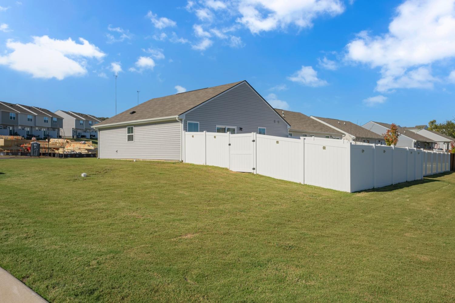 MIDDLE TENNESSEE REAL ESTATE
MIDDLE TENNESSEE REAL ESTATE
2931 Winterberry Dr, Nashville, TN 37207 For Sale
Single Family Residence
- Single Family Residence
- Beds: 2
- Baths: 2
- 1,153 sq ft
Description
10-year structural warranty transferable! Rare Find! One-level 'Aruba Bay' 2BR/2BA in Thornton Grove Nashville! Open Living Area and Upgrades throughout! Stone Facade, Kitchen Island, Upgraded Lighting, and so much more! Kitchen has Stainless Steel appliances, Granite,abundant cabinet space, Primary Suite with ensuite bath expanded walk-in shower and large walk-in closet. Flex room would be perfect as an office, dining room, or second living room. 2 Car Garage, Private fenced in back yard with deck and gate to side yard. 12 x 10 Deck. Dog friendly neighborhood with dog park and sidewalks. No carpet, LVP Flooring and Tile throughout home. LVP recently added in bedrooms and flex room. Recently painted throughout home. To Remain: Google Nest Doorbell, myQ Smart Garage, wired for security system - ADT Equipment, Refrigerator, Maytag HE Washer/Dryer, Rugs w/pad (Negotiable) Located 1.5 miles to I-65, I-24 and Briley Parkway.7 miles to Nissan Stadium and easy access to all things Nashville!
Property Details
Status : Active
Source : RealTracs, Inc.
County : Davidson County, TN
Property Type : Residential
Area : 1,153 sq. ft.
Yard : Back Yard
Year Built : 2022
Exterior Construction : Stone,Vinyl Siding
Floors : Laminate,Tile
Heat : Central,Electric
HOA / Subdivision : Thornton Grove
Listing Provided by : The Sapphire Group Real Estate
MLS Status : Active
Listing # : RTC2751129
Schools near 2931 Winterberry Dr, Nashville, TN 37207 :
Bellshire Elementary Design Center, Madison Middle, Hunters Lane Comp High School
Additional details
Virtual Tour URL : Click here for Virtual Tour
Association Fee : $145.00
Association Fee Frequency : Monthly
Heating : Yes
Parking Features : Attached - Front
Lot Size Area : 0.13 Sq. Ft.
Building Area Total : 1153 Sq. Ft.
Lot Size Acres : 0.13 Acres
Lot Size Dimensions : 56 X 108
Living Area : 1153 Sq. Ft.
Office Phone : 6155510818
Number of Bedrooms : No
Number of Bathrooms : 2
Full Bathrooms : 2
Accessibility Features : Accessible Doors,Accessible Hallway(s)
Possession : Close Of Escrow
Cooling : 1
Garage Spaces : 2
Patio and Porch Features : Deck
Levels : One
Basement : Slab
Stories : 1
Utilities : Electricity Available,Water Available
Parking Space : 2
Sewer : Public Sewer
Location 2931 Winterberry Dr, TN 37207
Directions to 2931 Winterberry Dr, TN 37207
Briley Parkway to Brick Church Pike Exit, Turn Right off exit. Turn left into Thornton Grove, First left on Winterberry Dr. House is last house on left.
Ready to Start the Conversation?
We're ready when you are.
 © 2024 Listings courtesy of RealTracs, Inc. as distributed by MLS GRID. IDX information is provided exclusively for consumers' personal non-commercial use and may not be used for any purpose other than to identify prospective properties consumers may be interested in purchasing. The IDX data is deemed reliable but is not guaranteed by MLS GRID and may be subject to an end user license agreement prescribed by the Member Participant's applicable MLS. Based on information submitted to the MLS GRID as of November 22, 2024 10:00 PM CST. All data is obtained from various sources and may not have been verified by broker or MLS GRID. Supplied Open House Information is subject to change without notice. All information should be independently reviewed and verified for accuracy. Properties may or may not be listed by the office/agent presenting the information. Some IDX listings have been excluded from this website.
© 2024 Listings courtesy of RealTracs, Inc. as distributed by MLS GRID. IDX information is provided exclusively for consumers' personal non-commercial use and may not be used for any purpose other than to identify prospective properties consumers may be interested in purchasing. The IDX data is deemed reliable but is not guaranteed by MLS GRID and may be subject to an end user license agreement prescribed by the Member Participant's applicable MLS. Based on information submitted to the MLS GRID as of November 22, 2024 10:00 PM CST. All data is obtained from various sources and may not have been verified by broker or MLS GRID. Supplied Open House Information is subject to change without notice. All information should be independently reviewed and verified for accuracy. Properties may or may not be listed by the office/agent presenting the information. Some IDX listings have been excluded from this website.
