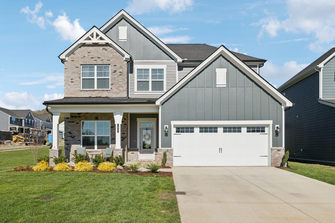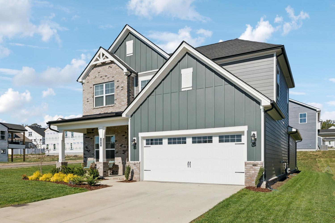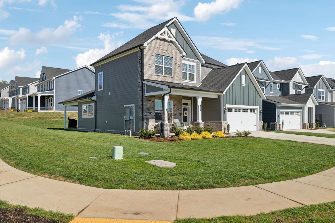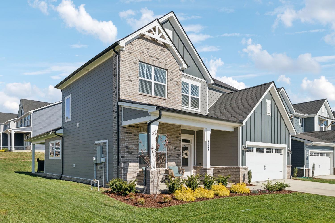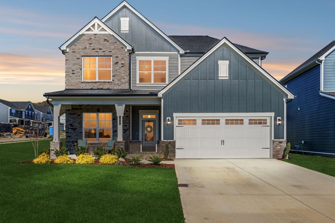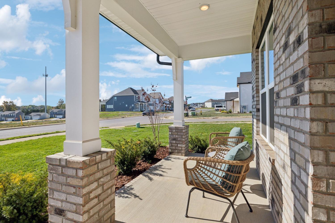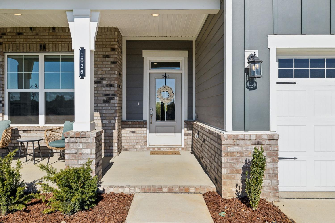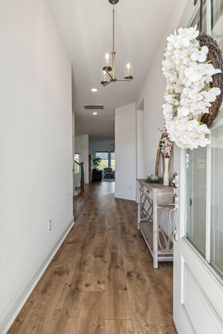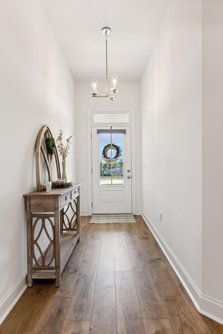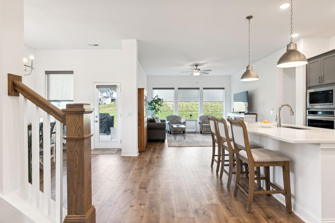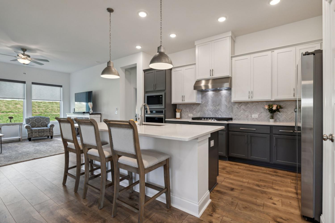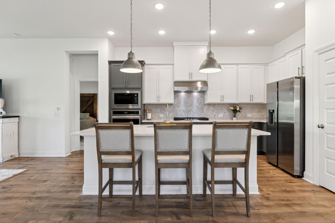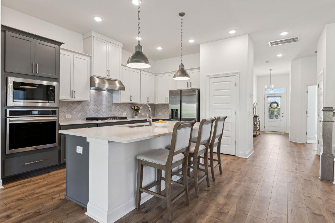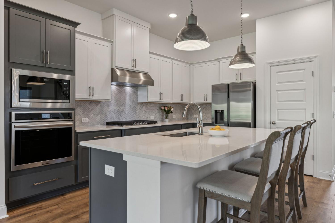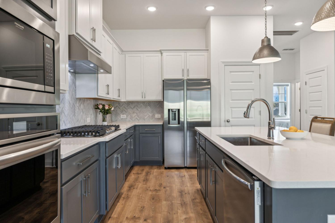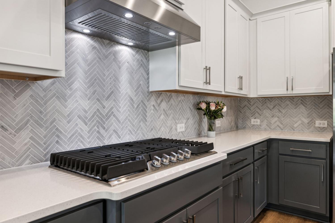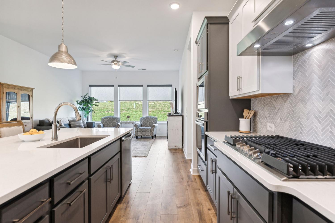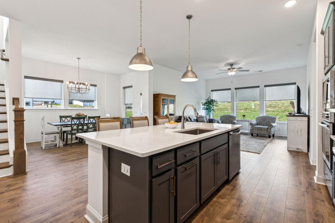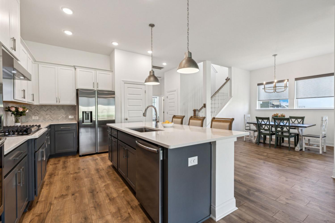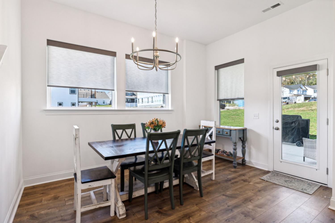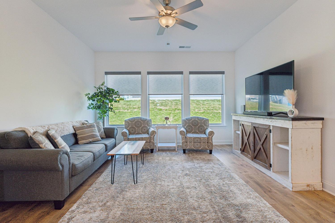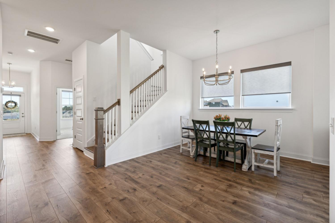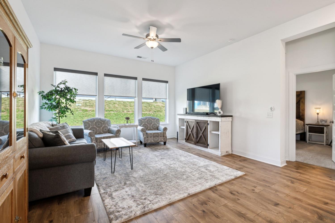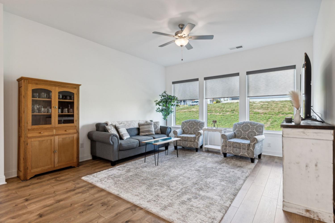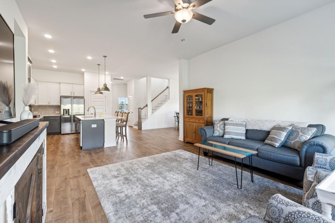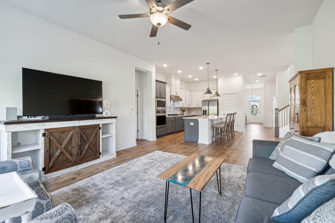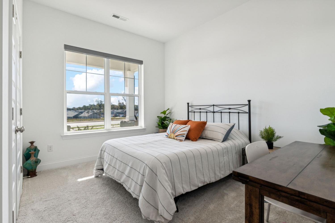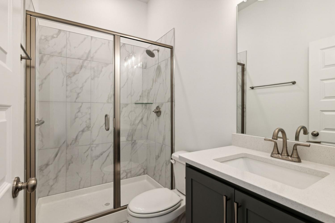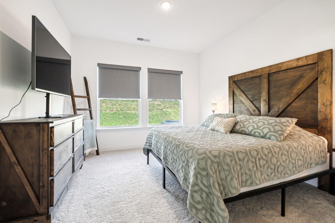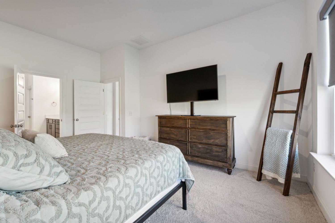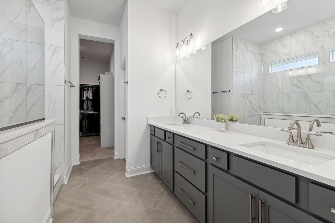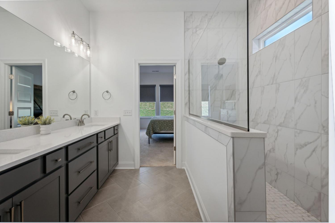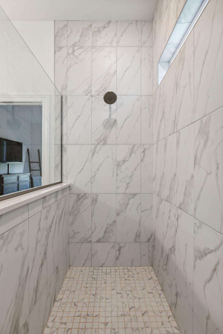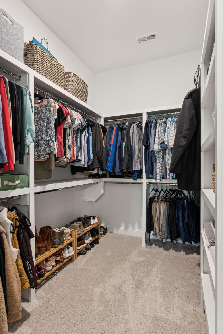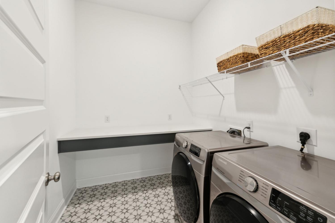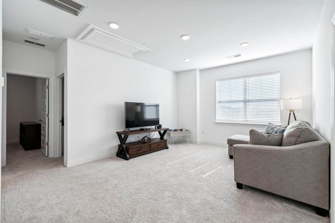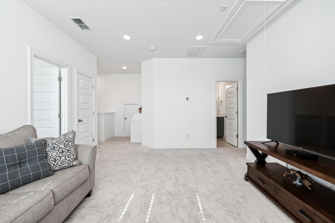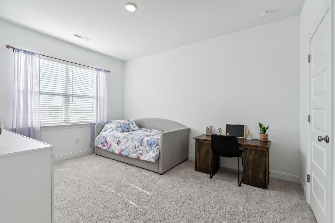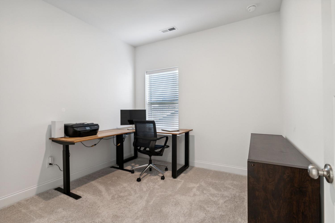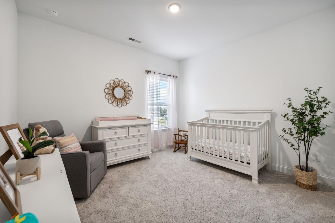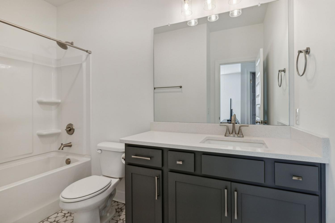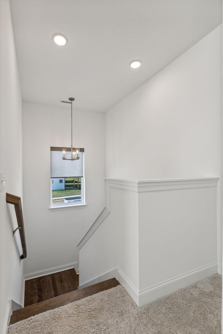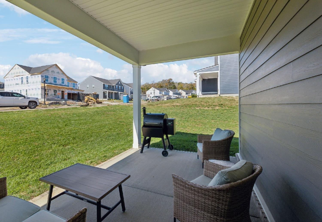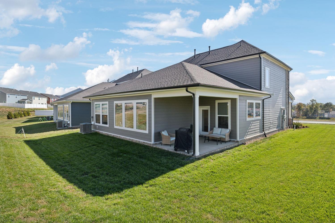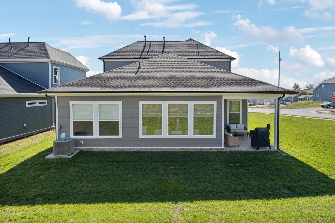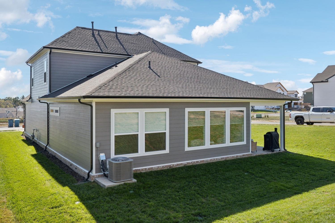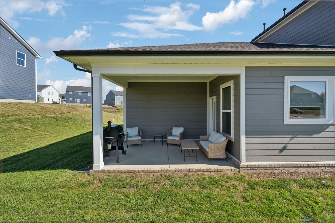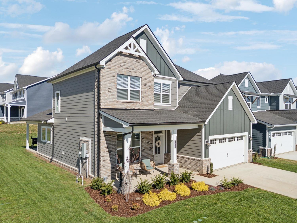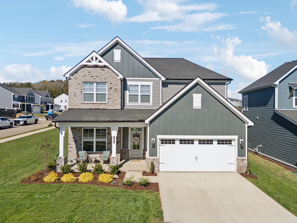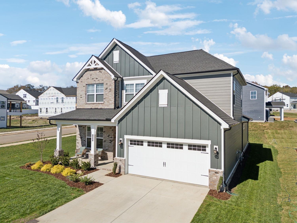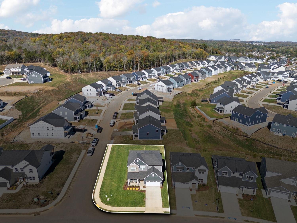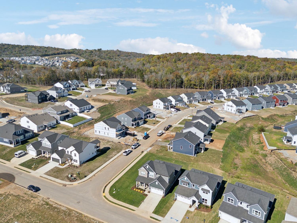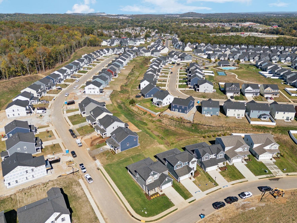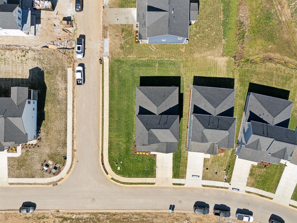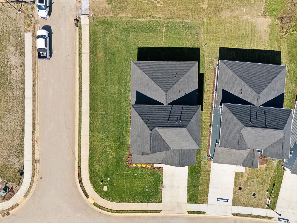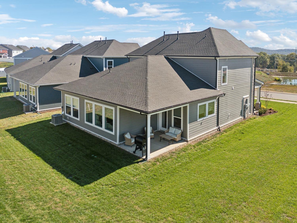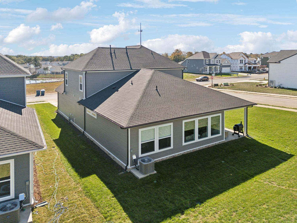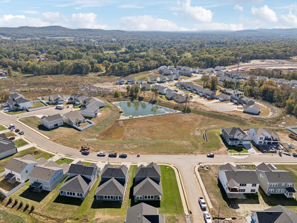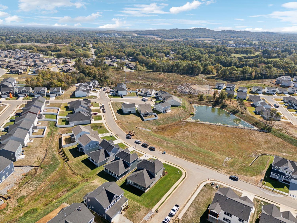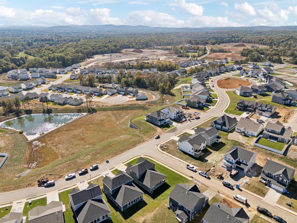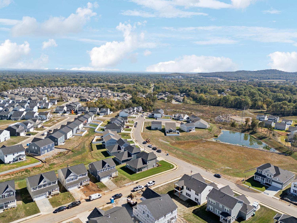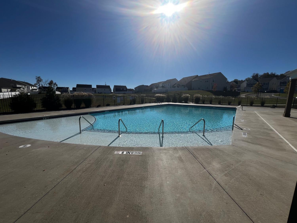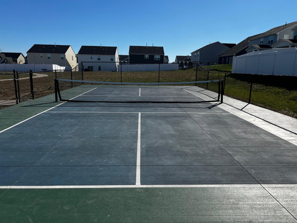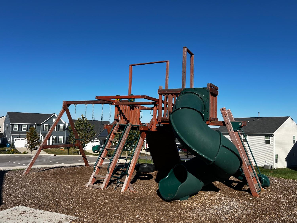 MIDDLE TENNESSEE REAL ESTATE
MIDDLE TENNESSEE REAL ESTATE
1026 Inez Dr, Smyrna, TN 37167 For Sale
Single Family Residence
- Single Family Residence
- Beds: 5
- Baths: 3
- 2,672 sq ft
Description
Just in time for the holidays! The sellers are offering $15,000 toward buyer's closing costs, or buydown option! Better than new without the wait! This newly built home is ready to go! The open floorplan offers a great space for the whole family! The kitchen features a gas cooktop, built in oven and microwave combo, a large island, and for good measure, the sellers are leaving the refrigerator. This home comes equipped with 5 bedrooms, with the primary and guest bedroom on the main, and 3 bedrooms on the second level. The home is open and airy with 10' ceilings on the main level and 9' ceilings on the second level. Items added by the seller since purchasing the home include irrigation system, custom blinds and shades, and overhead storage in the garage! Note: the refrigerator, washer and dryer remain making this a truly move in ready home! This wonderful community features a neighborhood pool, pickleball courts, and playground! All of this with a 10 year structural, 2 year mechanical, and 1 year builder warranty that is transferable!
Property Details
Status : Active
Source : RealTracs, Inc.
County : Rutherford County, TN
Property Type : Residential
Area : 2,672 sq. ft.
Year Built : 2024
Exterior Construction : Fiber Cement,Brick
Floors : Carpet,Tile,Vinyl
Heat : Central,Natural Gas
HOA / Subdivision : The Glades at Cedar Hills
Listing Provided by : Berkshire Hathaway HomeServices Woodmont Realty
MLS Status : Active
Listing # : RTC2751158
Schools near 1026 Inez Dr, Smyrna, TN 37167 :
Stewarts Creek Elementary School, Stewarts Creek Middle School, Stewarts Creek High School
Additional details
Virtual Tour URL : Click here for Virtual Tour
Association Fee : $45.00
Association Fee Frequency : Monthly
Heating : Yes
Parking Features : Attached - Front,Concrete
Lot Size Area : 0.2 Sq. Ft.
Building Area Total : 2672 Sq. Ft.
Lot Size Acres : 0.2 Acres
Living Area : 2672 Sq. Ft.
Office Phone : 6156617800
Number of Bedrooms : 5
Number of Bathrooms : 3
Full Bathrooms : 3
Possession : Negotiable
Cooling : 1
Garage Spaces : 2
Patio and Porch Features : Covered Patio,Covered Porch
Levels : Two
Basement : Slab
Stories : 2
Utilities : Electricity Available,Water Available
Parking Space : 4
Sewer : Public Sewer
Location 1026 Inez Dr, TN 37167
Directions to 1026 Inez Dr, TN 37167
From Nashville take I-24E to exit 70. Turn right off exit on Almaville Road. Turn Right on Morton Lane to Left on Rocky Fork Almaville Road. Turn Left into community on Inez Drive. Home is located on the Left.
Ready to Start the Conversation?
We're ready when you are.
 © 2024 Listings courtesy of RealTracs, Inc. as distributed by MLS GRID. IDX information is provided exclusively for consumers' personal non-commercial use and may not be used for any purpose other than to identify prospective properties consumers may be interested in purchasing. The IDX data is deemed reliable but is not guaranteed by MLS GRID and may be subject to an end user license agreement prescribed by the Member Participant's applicable MLS. Based on information submitted to the MLS GRID as of November 21, 2024 10:00 AM CST. All data is obtained from various sources and may not have been verified by broker or MLS GRID. Supplied Open House Information is subject to change without notice. All information should be independently reviewed and verified for accuracy. Properties may or may not be listed by the office/agent presenting the information. Some IDX listings have been excluded from this website.
© 2024 Listings courtesy of RealTracs, Inc. as distributed by MLS GRID. IDX information is provided exclusively for consumers' personal non-commercial use and may not be used for any purpose other than to identify prospective properties consumers may be interested in purchasing. The IDX data is deemed reliable but is not guaranteed by MLS GRID and may be subject to an end user license agreement prescribed by the Member Participant's applicable MLS. Based on information submitted to the MLS GRID as of November 21, 2024 10:00 AM CST. All data is obtained from various sources and may not have been verified by broker or MLS GRID. Supplied Open House Information is subject to change without notice. All information should be independently reviewed and verified for accuracy. Properties may or may not be listed by the office/agent presenting the information. Some IDX listings have been excluded from this website.
