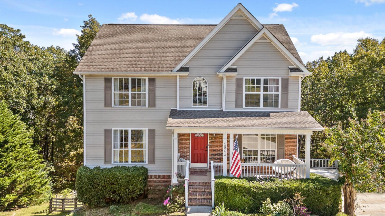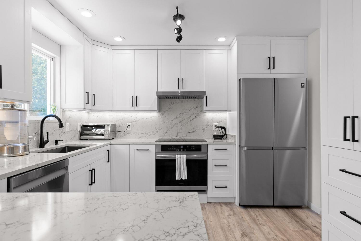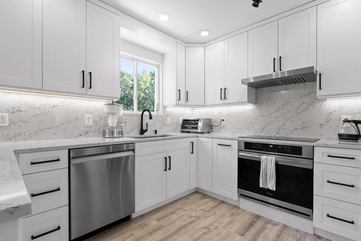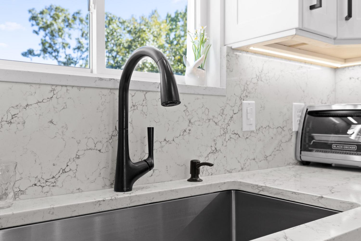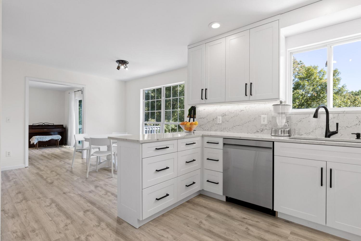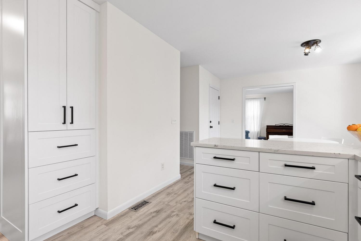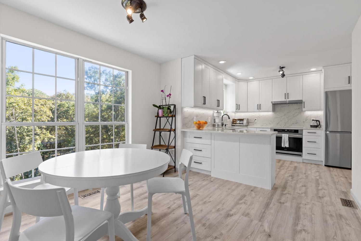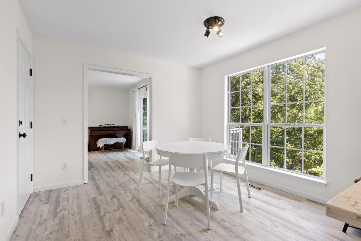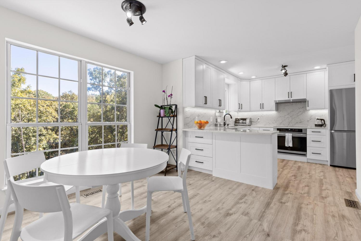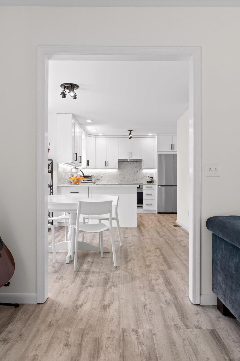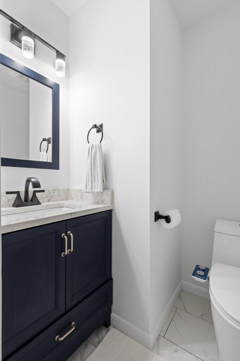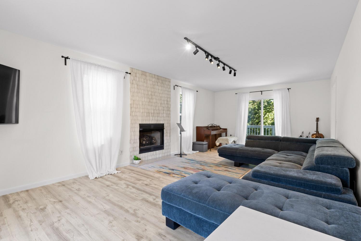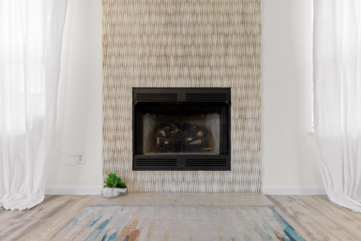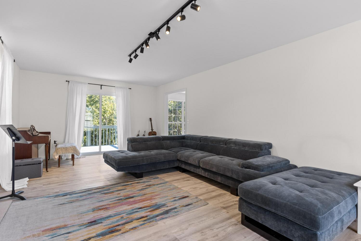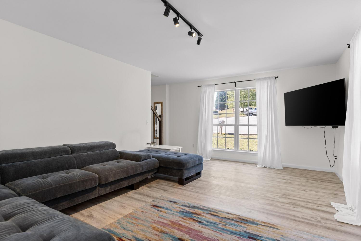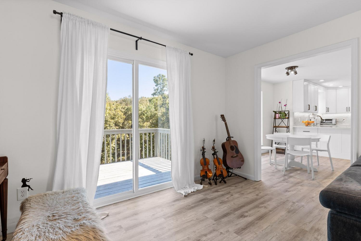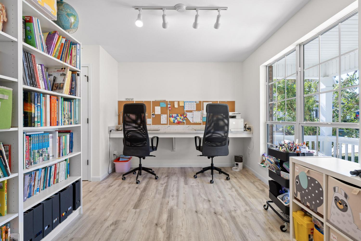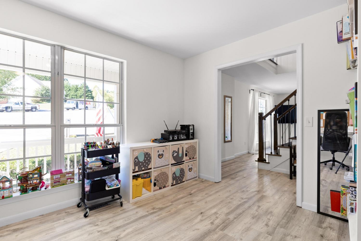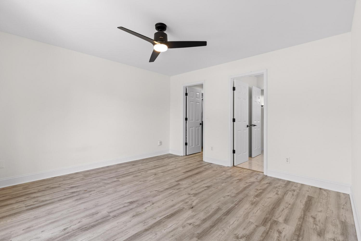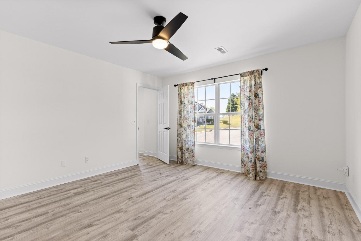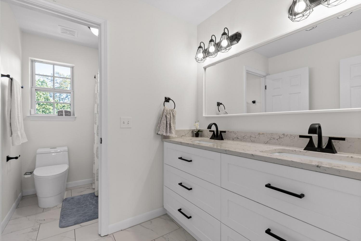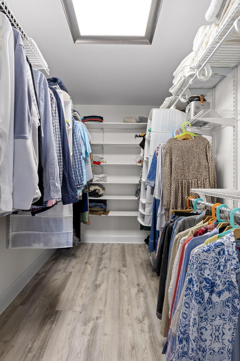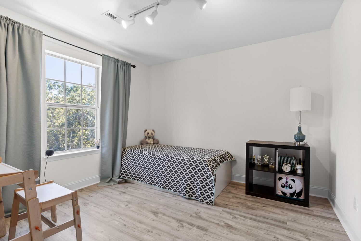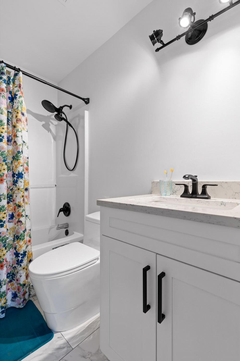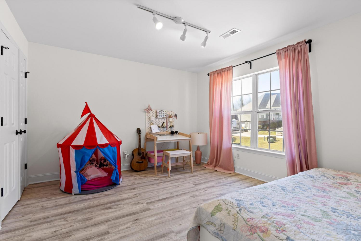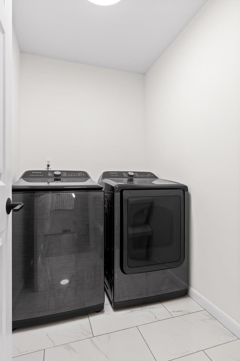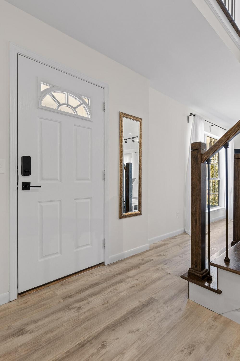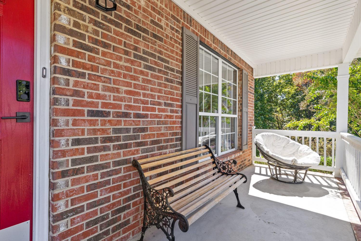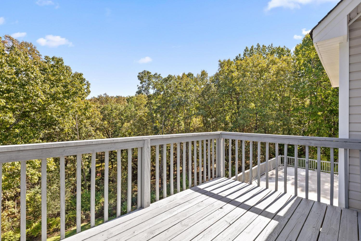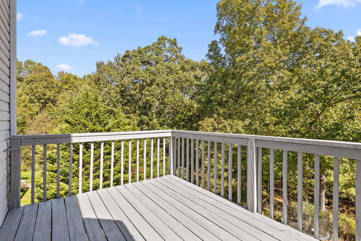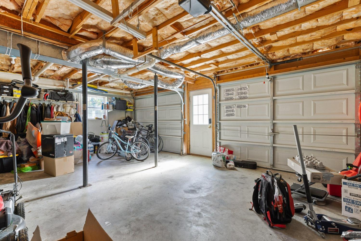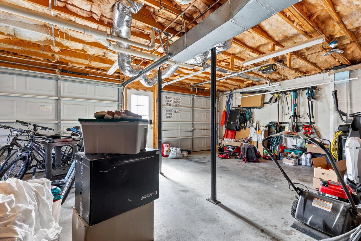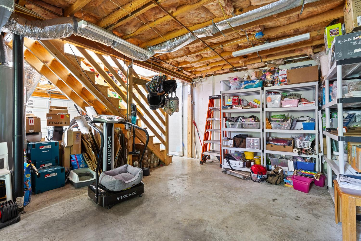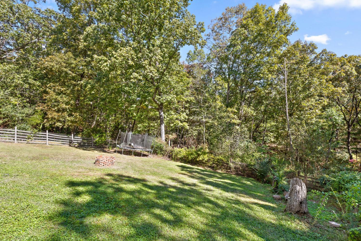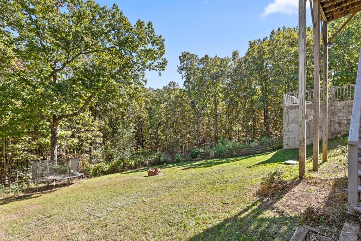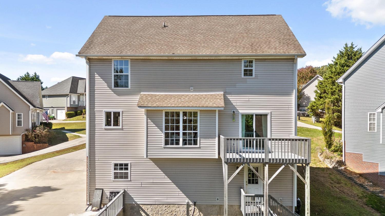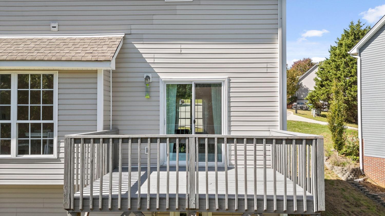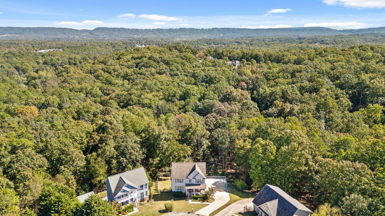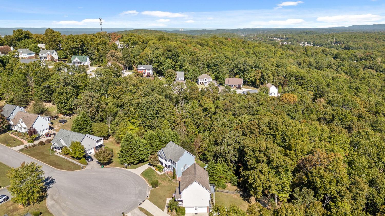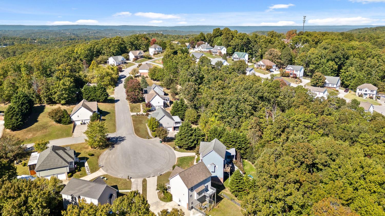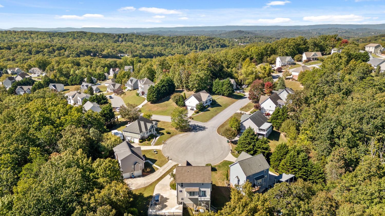 MIDDLE TENNESSEE REAL ESTATE
MIDDLE TENNESSEE REAL ESTATE
5802 Hunter Valley Road, Ooltewah, TN 37363 For Sale
- Beds: 3
- Baths: 3
- 1,896 sq ft
Description
Welcome to 5802 Hunter Valley Rd, a beautifully updated home nestled at the end of a serene cul-de-sac in the highly sought-after Hunter Glen subdivision. This 3-bedroom, 2.5-bathroom gem has been freshly modernized with contemporary finishes, blending comfort with style. The spacious living room features a cozy gas fireplace, perfect for relaxing evenings, and opens directly to a newly refinished back deck, ideal for entertaining or enjoying peaceful views of the surrounding woods. The kitchen has been tastefully upgraded with modern countertops, sleek cabinetry, and stainless steel appliances, providing a stylish yet functional space for any home chef. Adjacent is the formal dining room, perfect for hosting family gatherings. Upstairs, you'll find all 3 generously sized bedrooms and 2 updated full bathrooms, including a primary suite with an en-suite bath. A convenient half bath is located on the main floor. The unfinished basement offers endless possibilities, featuring a large workshop area behind the garage—perfect for projects, storage, or expansion. Outside, the home boasts a charming covered front porch, a freshly painted deck overlooking the fully fenced backyard, and a private retreat with glimpses of local wildlife including deer, hawks, and more. Experience the tranquility of this home's secluded setting while enjoying easy access to Hwy 58, Hunter Rd, marinas, parks, shopping, and dining—just minutes away. Don't miss the opportunity to own this modern haven in a peaceful neighborhood. Schedule your private showing today!
Property Details
Status : Active
Source : RealTracs, Inc.
County : Hamilton County, TN
Property Type : Residential
Area : 1,896 sq. ft.
Year Built : 2003
Exterior Construction : Vinyl Siding,Other,Brick
Floors : Other
Heat : Central
HOA / Subdivision : Hunter Glen
Listing Provided by : eXp Realty
MLS Status : Active
Listing # : RTC2751580
Schools near 5802 Hunter Valley Road, Ooltewah, TN 37363 :
Wallace A. Smith Elementary School, Hunter Middle School, Central High School
Additional details
Heating : Yes
Parking Features : Detached,Concrete,Driveway
Lot Size Area : 1.05 Sq. Ft.
Building Area Total : 1896 Sq. Ft.
Lot Size Acres : 1.05 Acres
Lot Size Dimensions : 55.11X171.60
Living Area : 1896 Sq. Ft.
Lot Features : Sloped,Wooded,Private,Views,Cul-De-Sac,Other
Office Phone : 8885195113
Number of Bedrooms : 3
Number of Bathrooms : 3
Full Bathrooms : 2
Half Bathrooms : 1
Accessibility Features : Accessible Doors,Accessible Entrance,Accessible Hallway(s)
Possession : Close Of Escrow
Cooling : 1
Garage Spaces : 2
Patio and Porch Features : Deck
Levels : Three Or More
Basement : Unfinished
Stories : 2
Utilities : Electricity Available,Water Available
Parking Space : 2
Sewer : Septic Tank
Location 5802 Hunter Valley Road, TN 37363
Directions to 5802 Hunter Valley Road, TN 37363
Heading S on Hwy 58, turn Left onto Harrison Ooltewah Rd. Turn Left onto Garfield Rd. Turn Right onto Hunter Rd. Turn Right onto Hunter Glen Dr. Turn Right onto Hunter Valley Rd, and the property is at the end of the cul-de-sac.
Ready to Start the Conversation?
We're ready when you are.
 © 2024 Listings courtesy of RealTracs, Inc. as distributed by MLS GRID. IDX information is provided exclusively for consumers' personal non-commercial use and may not be used for any purpose other than to identify prospective properties consumers may be interested in purchasing. The IDX data is deemed reliable but is not guaranteed by MLS GRID and may be subject to an end user license agreement prescribed by the Member Participant's applicable MLS. Based on information submitted to the MLS GRID as of November 25, 2024 10:00 AM CST. All data is obtained from various sources and may not have been verified by broker or MLS GRID. Supplied Open House Information is subject to change without notice. All information should be independently reviewed and verified for accuracy. Properties may or may not be listed by the office/agent presenting the information. Some IDX listings have been excluded from this website.
© 2024 Listings courtesy of RealTracs, Inc. as distributed by MLS GRID. IDX information is provided exclusively for consumers' personal non-commercial use and may not be used for any purpose other than to identify prospective properties consumers may be interested in purchasing. The IDX data is deemed reliable but is not guaranteed by MLS GRID and may be subject to an end user license agreement prescribed by the Member Participant's applicable MLS. Based on information submitted to the MLS GRID as of November 25, 2024 10:00 AM CST. All data is obtained from various sources and may not have been verified by broker or MLS GRID. Supplied Open House Information is subject to change without notice. All information should be independently reviewed and verified for accuracy. Properties may or may not be listed by the office/agent presenting the information. Some IDX listings have been excluded from this website.
