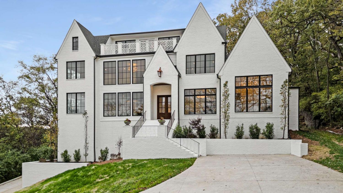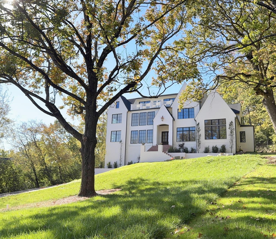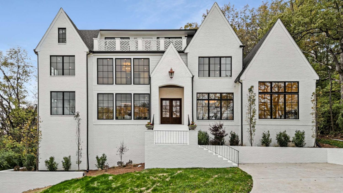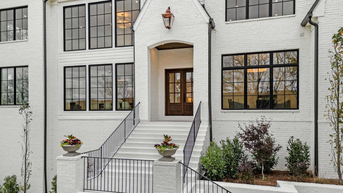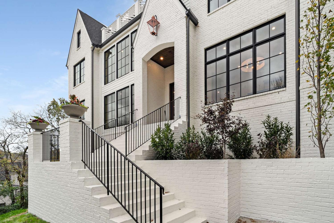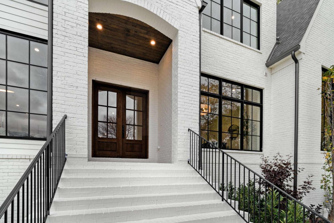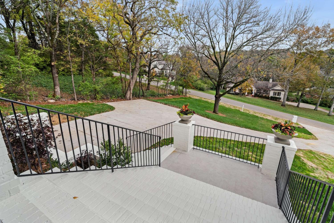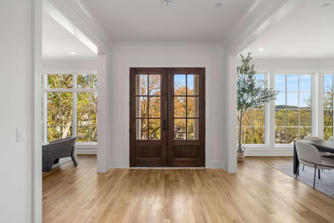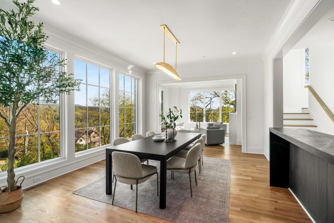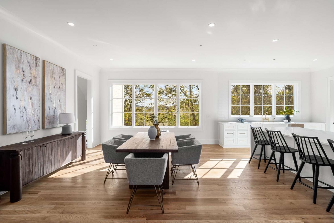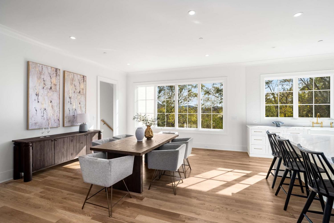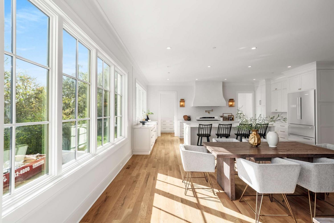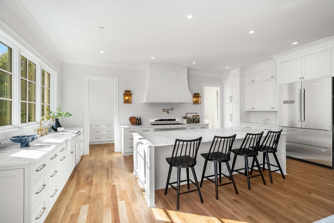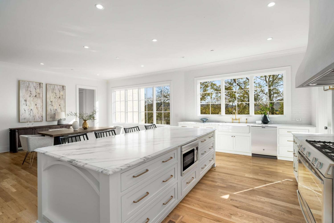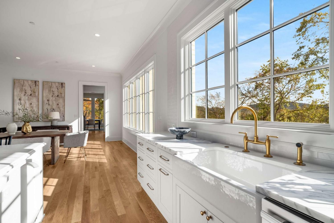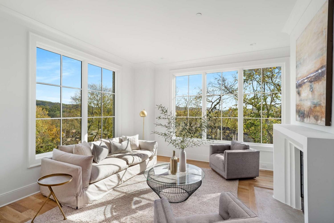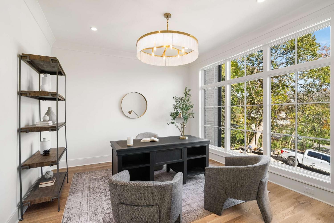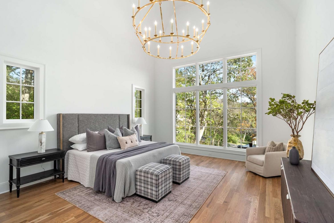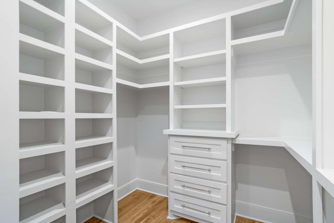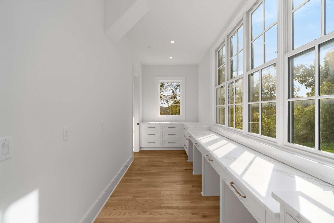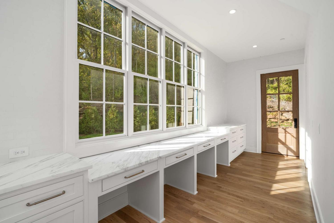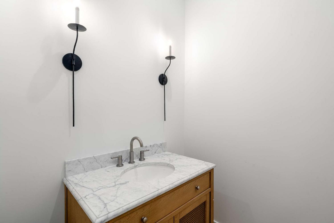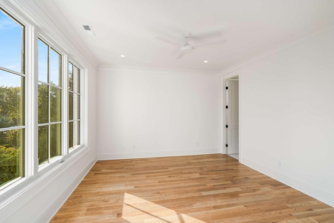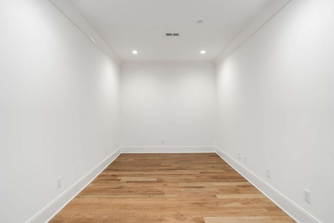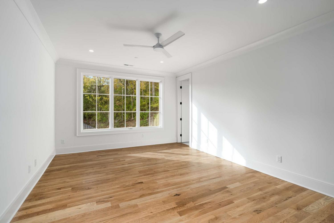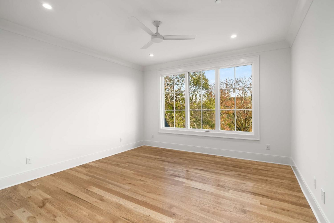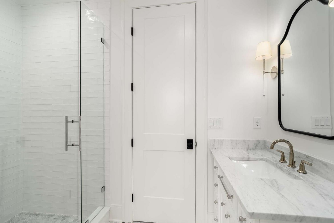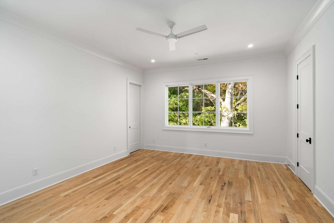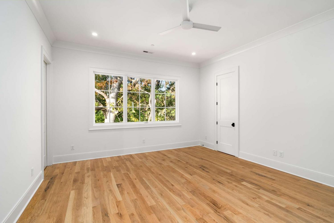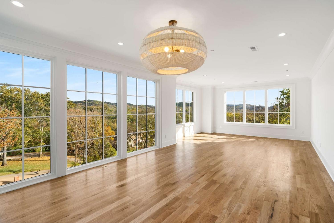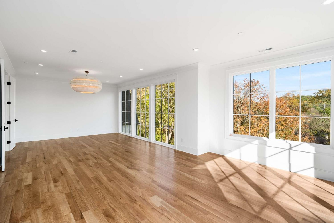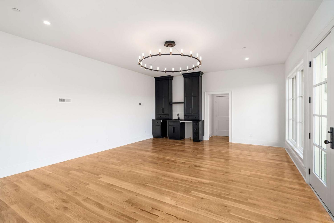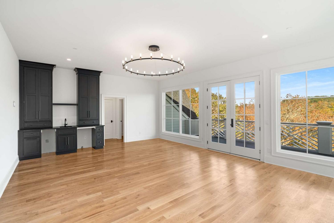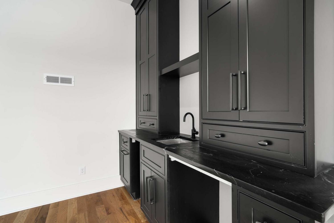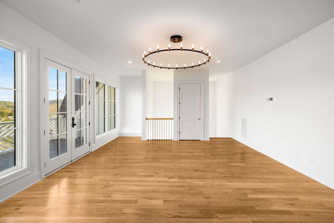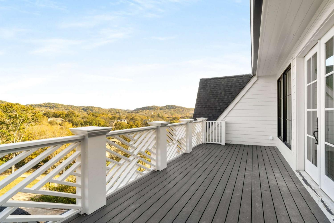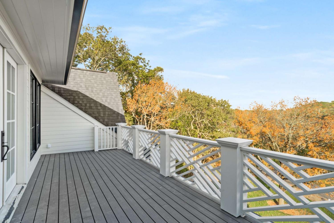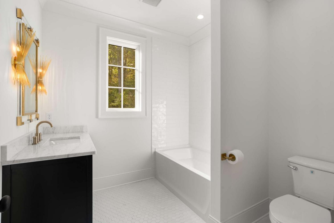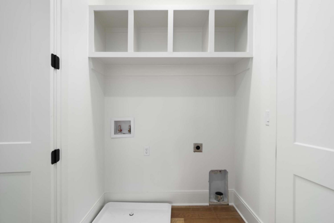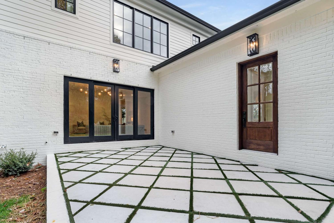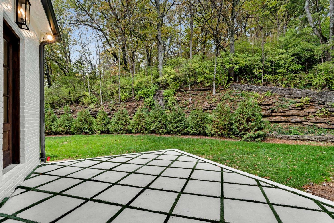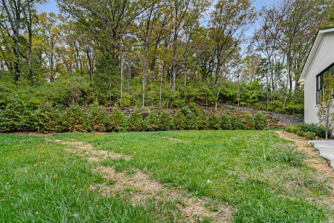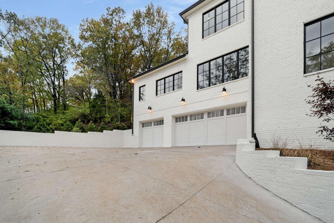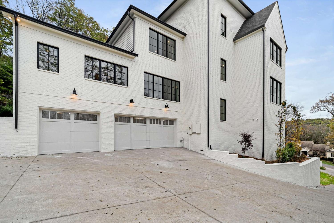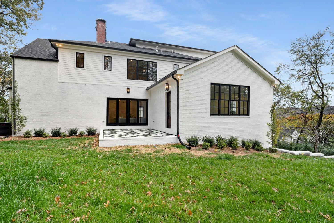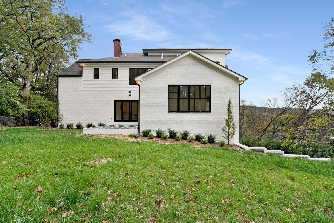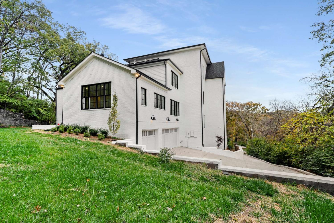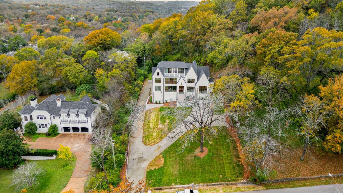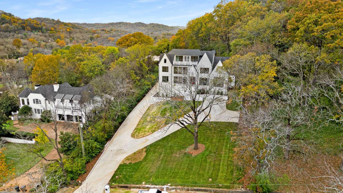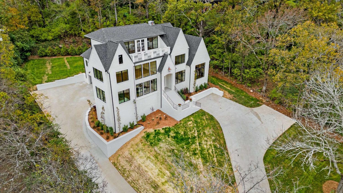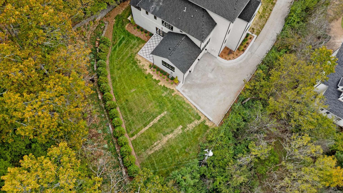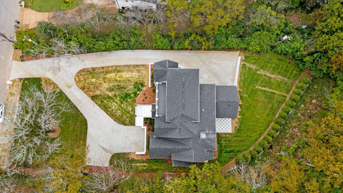 MIDDLE TENNESSEE REAL ESTATE
MIDDLE TENNESSEE REAL ESTATE
4527 Wayland Dr, Nashville, TN 37215 For Sale
Single Family Residence
- Single Family Residence
- Beds: 5
- Baths: 8
- 7,349 sq ft
Description
Discover the pinnacle of real estate development with this new construction home in the highly sought-after Harpeth View Estates. This exceptional residence offers privacy, sophistication, and superior quality. The generously proportioned rooms create a harmonious blend of functional living spaces, prioritizing comfort, convenience, and aesthetic appeal. Cooking enthusiasts will delight in the top-of-the-line appliances, ample counter space, custom cabinetry, and butler's pantry. The main level primary suite is an oasis of relaxation, featuring spa-like amenities such as a soaking tub, walk-in shower, and his-and-her walk-in closets. Upstairs, you'll find a spacious recreation room and four additional bedrooms and bathrooms. The third floor offers a versatile space perfect for social gatherings, connecting to an outdoor terrace with breathtaking views of Nashville. The basement provides amazing storage and extra living space that could be used for a recording studio, golf simulator, playroom, or even converted into an au pair suite by adding an exterior door. Experience the best of both Belle Meade and Forest Hills with access to the amenities of both areas, without the additional costs or pool restrictions. Enjoy the added luxury of an elevator to all levels.
Property Details
Status : Active
Source : RealTracs, Inc.
County : Davidson County, TN
Property Type : Residential
Area : 7,349 sq. ft.
Year Built : 2024
Exterior Construction : Other
Floors : Finished Wood,Tile
Heat : Central,Natural Gas
HOA / Subdivision : Harpeth View Estates
Listing Provided by : Helton Real Estate Group
MLS Status : Active
Listing # : RTC2751675
Schools near 4527 Wayland Dr, Nashville, TN 37215 :
Percy Priest Elementary, John Trotwood Moore Middle, Hillsboro Comp High School
Additional details
Virtual Tour URL : Click here for Virtual Tour
Heating : Yes
Parking Features : Attached
Lot Size Area : 0.96 Sq. Ft.
Building Area Total : 7349 Sq. Ft.
Lot Size Acres : 0.96 Acres
Lot Size Dimensions : 119 X 377
Living Area : 7349 Sq. Ft.
Lot Features : Views
Office Phone : 6154478437
Number of Bedrooms : 5
Number of Bathrooms : 8
Full Bathrooms : 6
Half Bathrooms : 2
Possession : Negotiable
Cooling : 1
Garage Spaces : 3
New Construction : 1
Patio and Porch Features : Covered Porch,Patio,Screened Patio
Levels : Three Or More
Basement : Combination
Stories : 3
Utilities : Electricity Available,Water Available
Parking Space : 3
Sewer : Public Sewer
Location 4527 Wayland Dr, TN 37215
Directions to 4527 Wayland Dr, TN 37215
From I-440 take Hillsboro Pike South through Harding Place intersection. Right on Hemingway Drive, Right on Wayland Drive, house on Left.
Ready to Start the Conversation?
We're ready when you are.
 © 2024 Listings courtesy of RealTracs, Inc. as distributed by MLS GRID. IDX information is provided exclusively for consumers' personal non-commercial use and may not be used for any purpose other than to identify prospective properties consumers may be interested in purchasing. The IDX data is deemed reliable but is not guaranteed by MLS GRID and may be subject to an end user license agreement prescribed by the Member Participant's applicable MLS. Based on information submitted to the MLS GRID as of November 22, 2024 10:00 PM CST. All data is obtained from various sources and may not have been verified by broker or MLS GRID. Supplied Open House Information is subject to change without notice. All information should be independently reviewed and verified for accuracy. Properties may or may not be listed by the office/agent presenting the information. Some IDX listings have been excluded from this website.
© 2024 Listings courtesy of RealTracs, Inc. as distributed by MLS GRID. IDX information is provided exclusively for consumers' personal non-commercial use and may not be used for any purpose other than to identify prospective properties consumers may be interested in purchasing. The IDX data is deemed reliable but is not guaranteed by MLS GRID and may be subject to an end user license agreement prescribed by the Member Participant's applicable MLS. Based on information submitted to the MLS GRID as of November 22, 2024 10:00 PM CST. All data is obtained from various sources and may not have been verified by broker or MLS GRID. Supplied Open House Information is subject to change without notice. All information should be independently reviewed and verified for accuracy. Properties may or may not be listed by the office/agent presenting the information. Some IDX listings have been excluded from this website.
