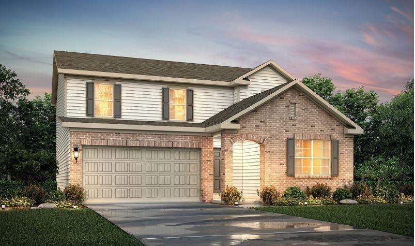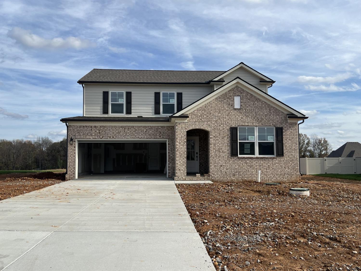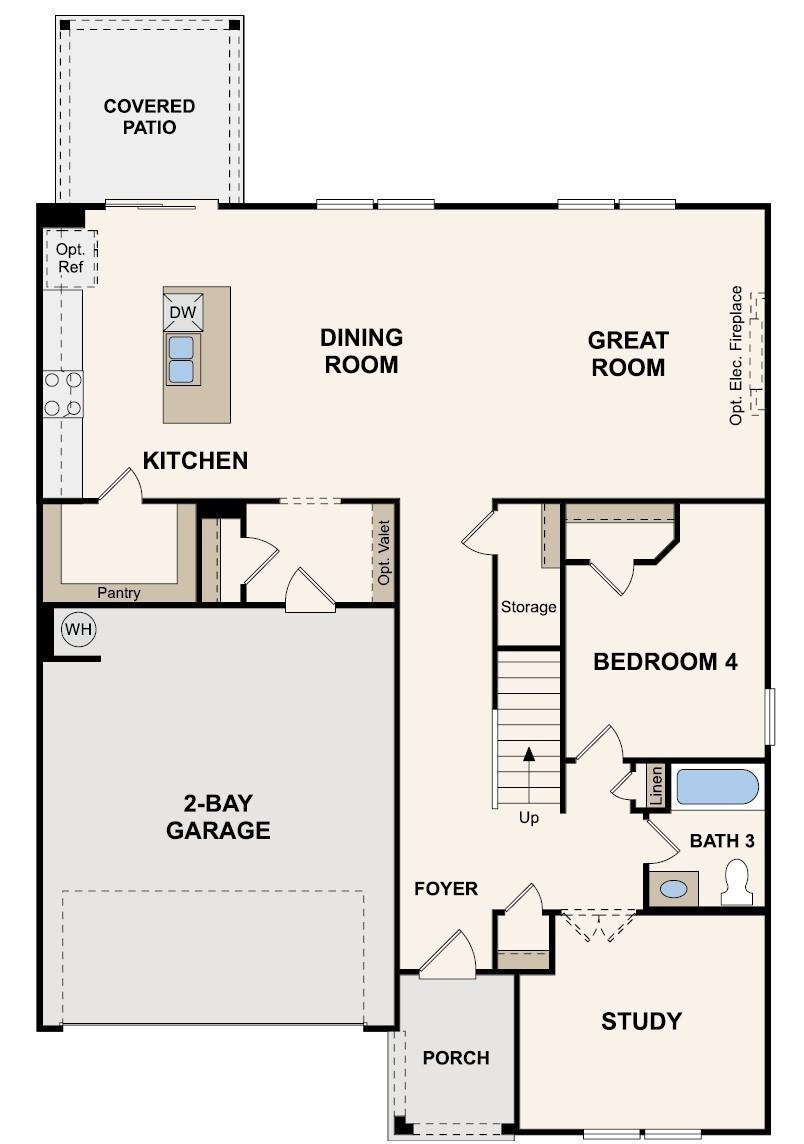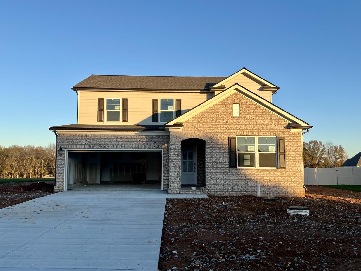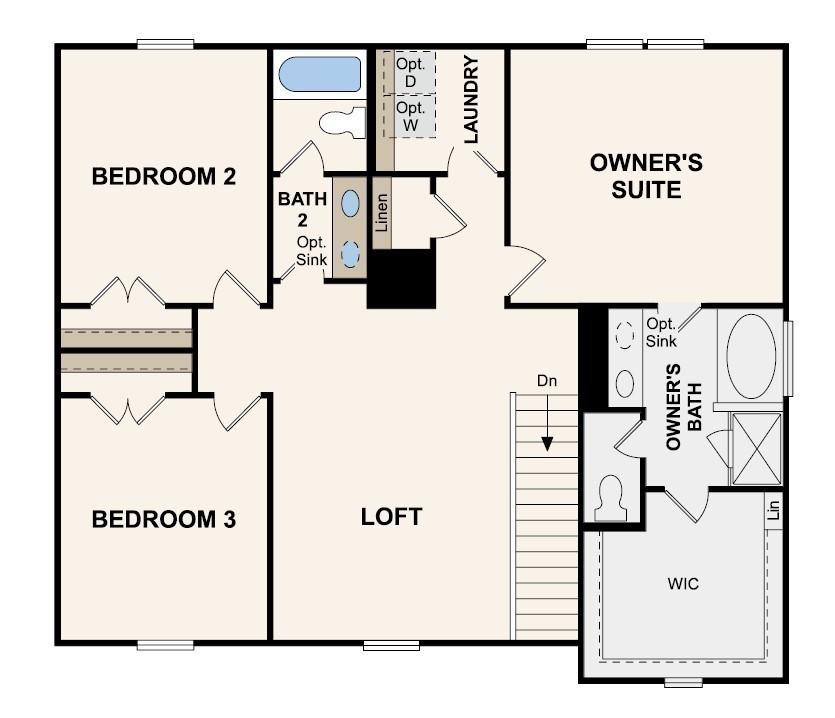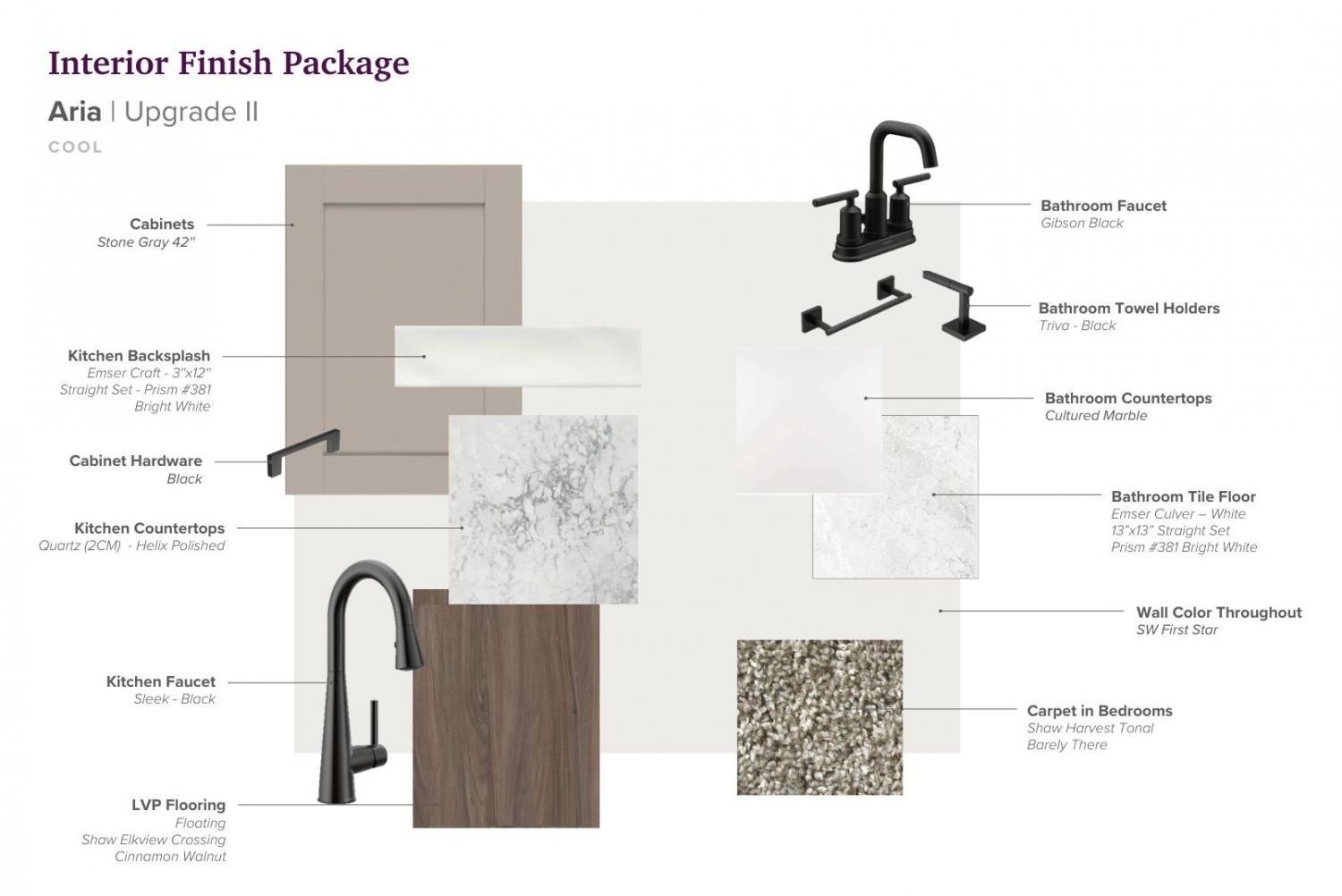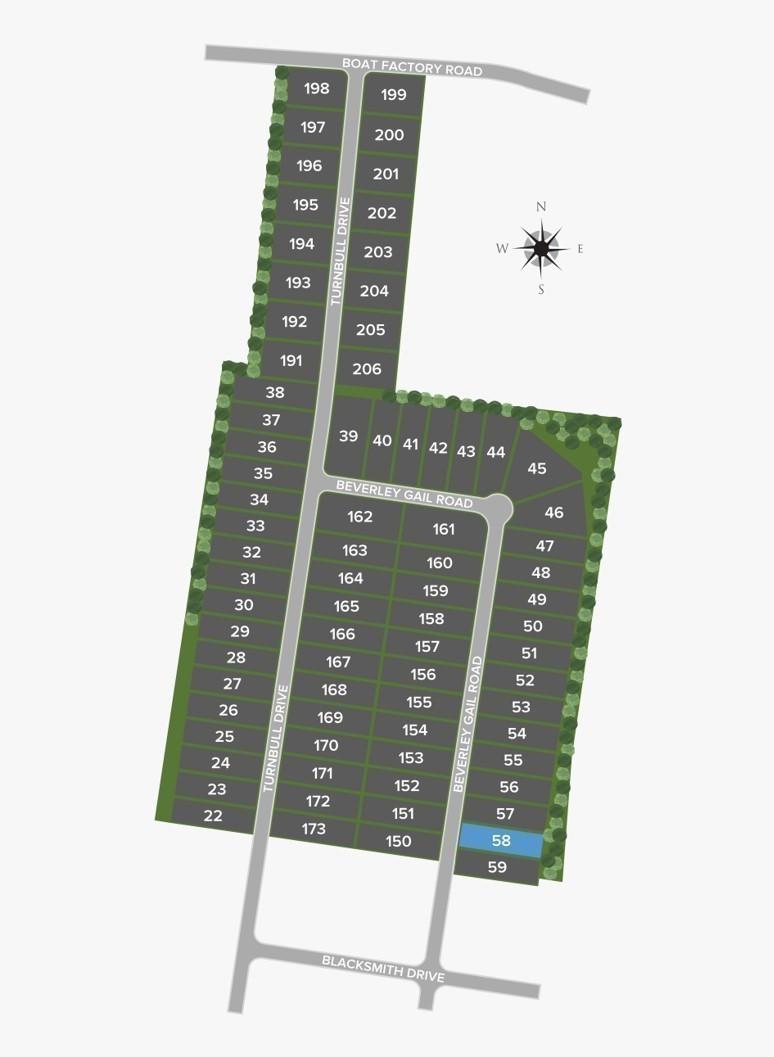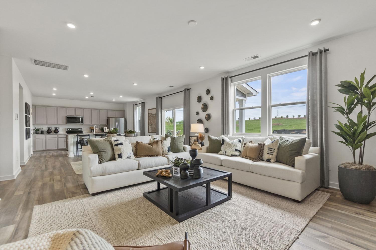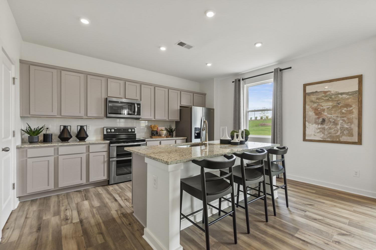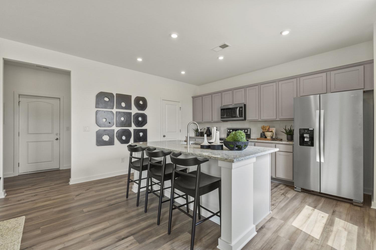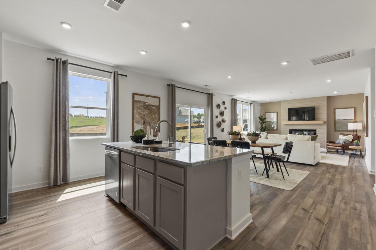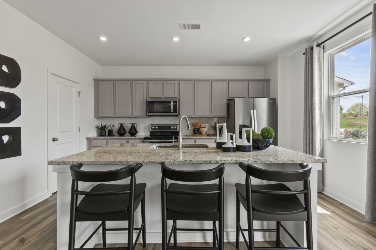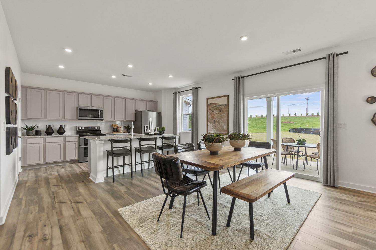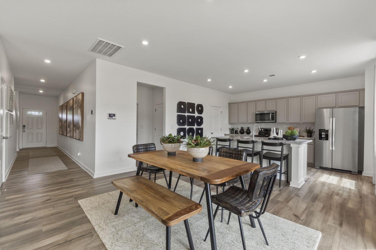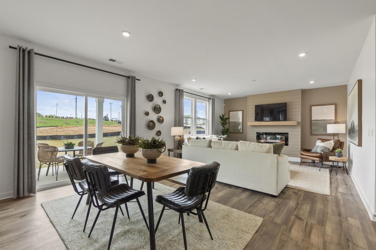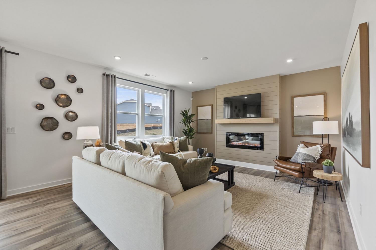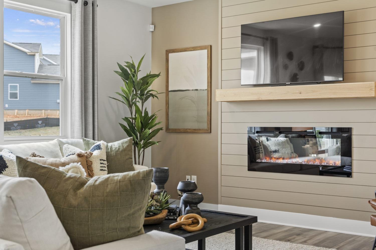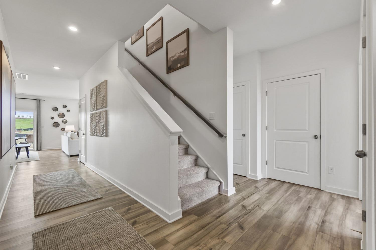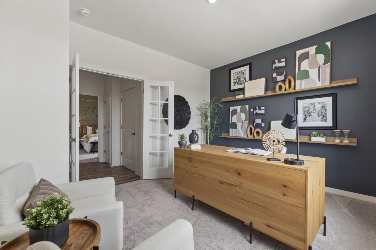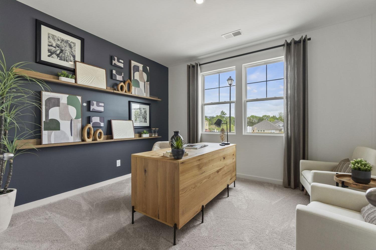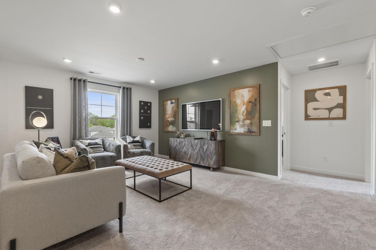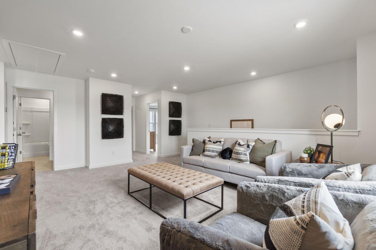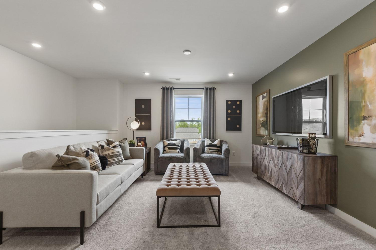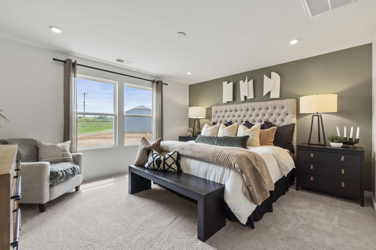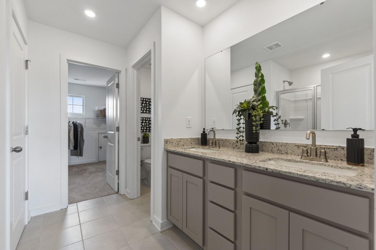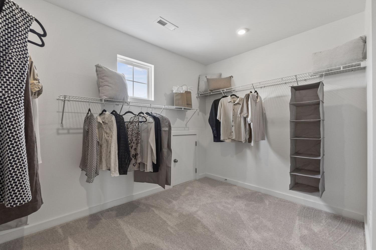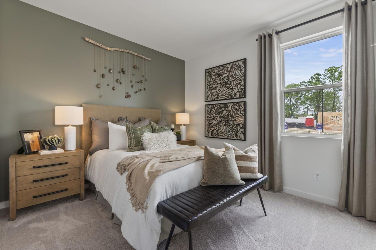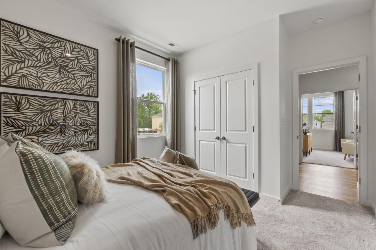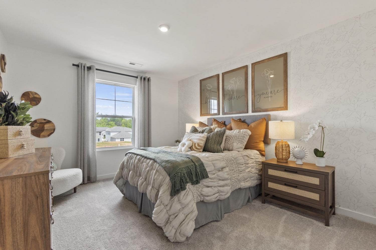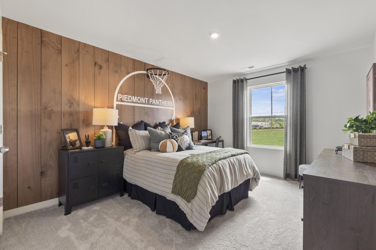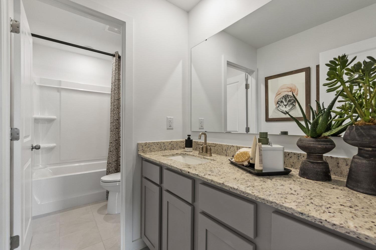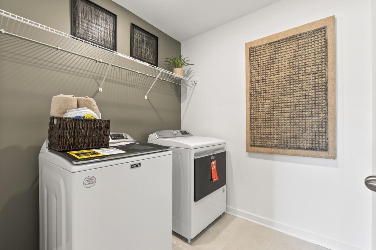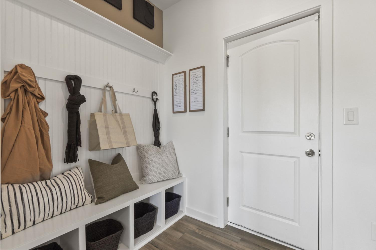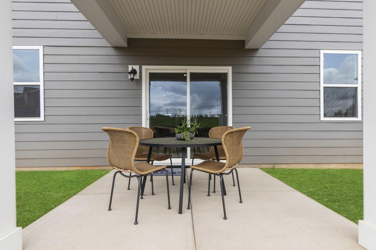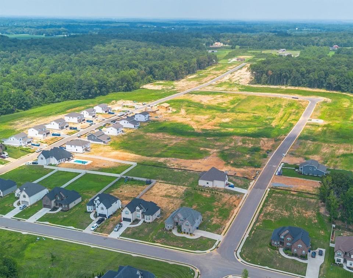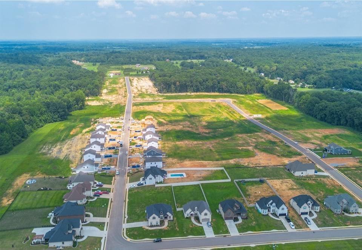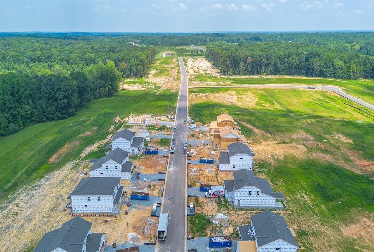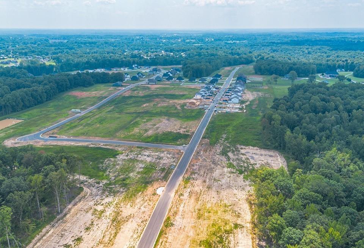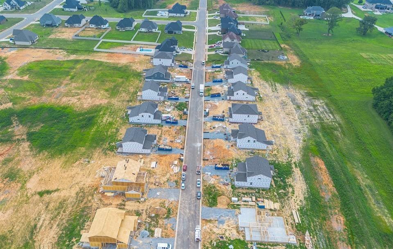 MIDDLE TENNESSEE REAL ESTATE
MIDDLE TENNESSEE REAL ESTATE
8386 Turnbull Dr, Pleasant View, TN 37146 For Sale
Single Family Residence
- Single Family Residence
- Beds: 4
- Baths: 3
- 2,570 sq ft
Description
Discover the charm and convenience of Highland Reserves- an inviting and beautifully established community in Pleasant View offering the perfect blend of tranquility and accessibility. This sought-after neighborhood is located just 30 minutes from both Nashville and Clarksville, providing quick access to major highways that makes commuting a breeze. One of the standout features of the community is the large half-acre lots- a rare find in today’s market! The generous space provides privacy, room for outdoor activities, and plenty of potential for personalization. Century Communities is now offering 4 brand new floorplans featuring 4 or 5 bedrooms. Whether you’re entertaining guests or relaxing with family, this Harding floorplan’s open concept layout is sure to impress. This floorplan features a first-floor library and guest bedroom with full bath. The open kitchen and living room include shaker cabinetry, quartz countertops, a spacious island and walk in pantry. Upstairs you will find the owner's suite along with two secondary bedrooms and a loft space. Don’t miss out on the opportunity to own a brand-new home in this highly desirable community. Experience the best of both worlds with a peaceful, spacious setting and quick access to all the amenities and attractions the middle Tennessee area has to offer.
Property Details
Status : Active
Source : RealTracs, Inc.
Address : 8386 Turnbull Dr Pleasant View TN 37146
County : Cheatham County, TN
Property Type : Residential
Area : 2,570 sq. ft.
Year Built : 2024
Exterior Construction : Hardboard Siding,Brick
Floors : Carpet,Laminate,Tile
Heat : Dual,ENERGY STAR Qualified Equipment,Electric,Forced Air
HOA / Subdivision : Highland Reserves
Listing Provided by : Century Communities
MLS Status : Active
Listing # : RTC2751723
Schools near 8386 Turnbull Dr, Pleasant View, TN 37146 :
Pleasant View Elementary, Sycamore Middle School, Sycamore High School
Additional details
Association Fee : $50.00
Association Fee Frequency : Monthly
Assocation Fee 2 : $375.00
Association Fee 2 Frequency : One Time
Heating : Yes
Parking Features : Attached - Front
Lot Size Area : 0.568 Sq. Ft.
Building Area Total : 2570 Sq. Ft.
Lot Size Acres : 0.568 Acres
Lot Size Dimensions : 90x275
Living Area : 2570 Sq. Ft.
Office Phone : 6152346099
Number of Bedrooms : 4
Number of Bathrooms : 3
Full Bathrooms : 3
Possession : Close Of Escrow
Cooling : 1
Garage Spaces : 2
New Construction : 1
Patio and Porch Features : Covered Patio
Levels : Two
Basement : Slab
Stories : 2
Utilities : Electricity Available,Water Available
Parking Space : 2
Sewer : STEP System
Location 8386 Turnbull Dr, TN 37146
Directions to 8386 Turnbull Dr, TN 37146
Take I-24 West from Nashville, or East form Clarksville to Exit 24, Highway 49. Continue on Highway 49 West, cross 41A, take next slight right onto Church Street west. In 1.3 miles turn right on Blacksmith Drive. Follow signs to community.
Ready to Start the Conversation?
We're ready when you are.
 © 2024 Listings courtesy of RealTracs, Inc. as distributed by MLS GRID. IDX information is provided exclusively for consumers' personal non-commercial use and may not be used for any purpose other than to identify prospective properties consumers may be interested in purchasing. The IDX data is deemed reliable but is not guaranteed by MLS GRID and may be subject to an end user license agreement prescribed by the Member Participant's applicable MLS. Based on information submitted to the MLS GRID as of November 21, 2024 10:00 PM CST. All data is obtained from various sources and may not have been verified by broker or MLS GRID. Supplied Open House Information is subject to change without notice. All information should be independently reviewed and verified for accuracy. Properties may or may not be listed by the office/agent presenting the information. Some IDX listings have been excluded from this website.
© 2024 Listings courtesy of RealTracs, Inc. as distributed by MLS GRID. IDX information is provided exclusively for consumers' personal non-commercial use and may not be used for any purpose other than to identify prospective properties consumers may be interested in purchasing. The IDX data is deemed reliable but is not guaranteed by MLS GRID and may be subject to an end user license agreement prescribed by the Member Participant's applicable MLS. Based on information submitted to the MLS GRID as of November 21, 2024 10:00 PM CST. All data is obtained from various sources and may not have been verified by broker or MLS GRID. Supplied Open House Information is subject to change without notice. All information should be independently reviewed and verified for accuracy. Properties may or may not be listed by the office/agent presenting the information. Some IDX listings have been excluded from this website.
