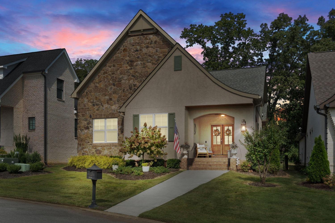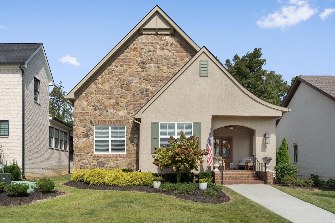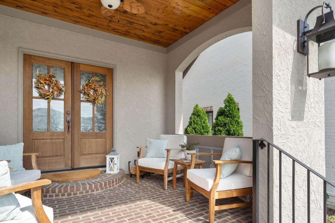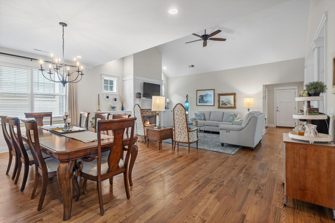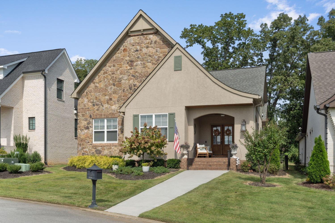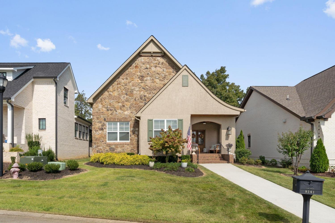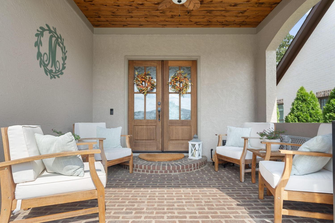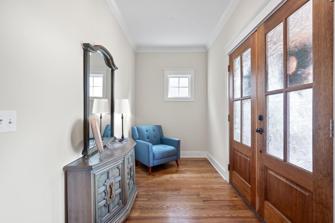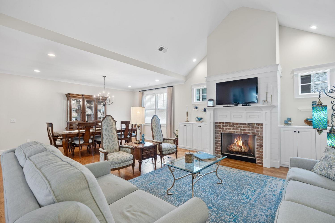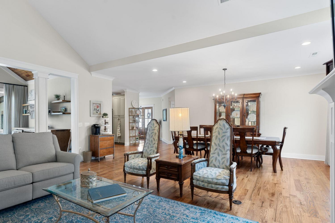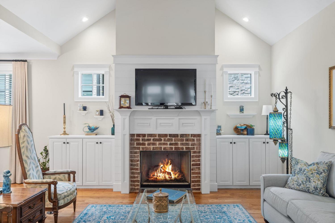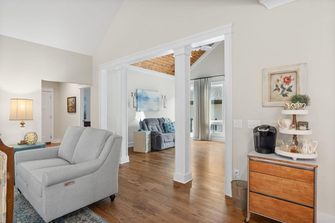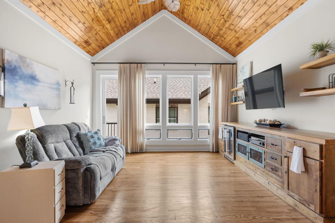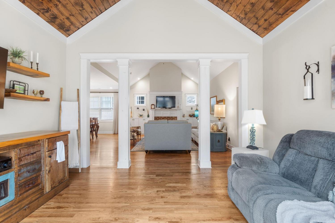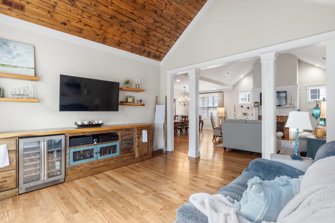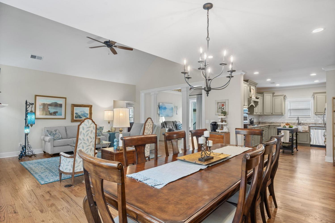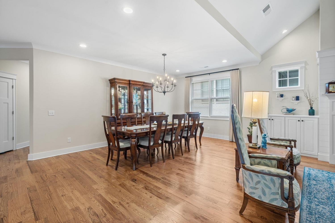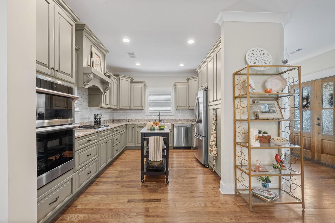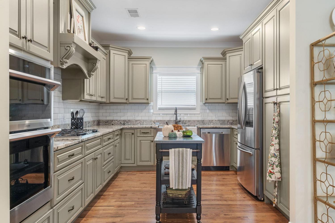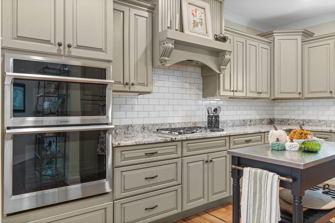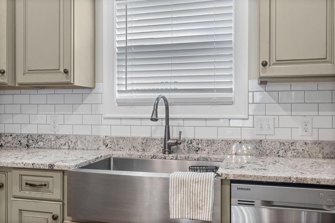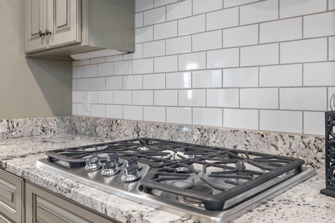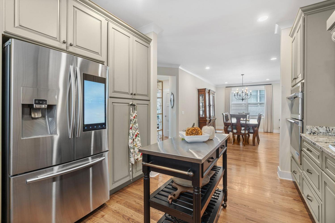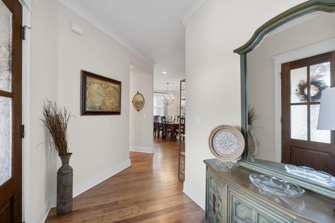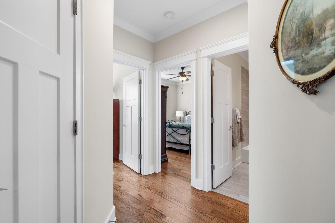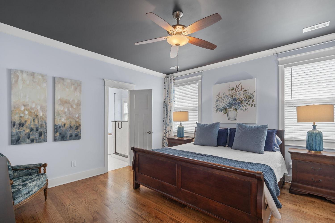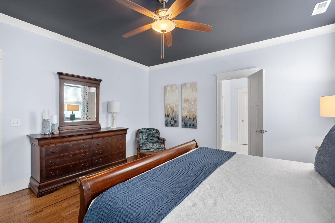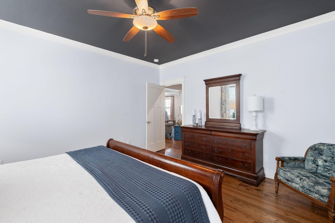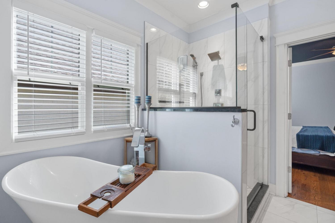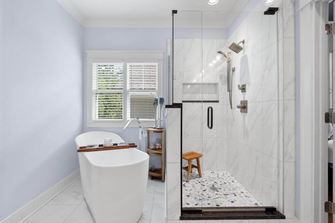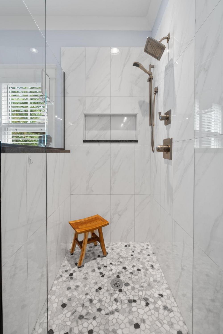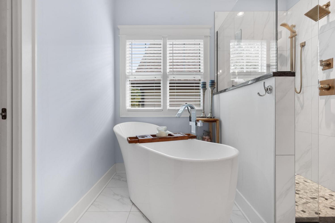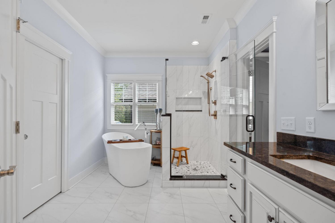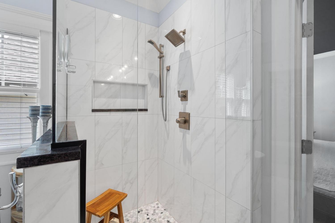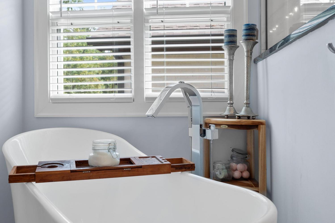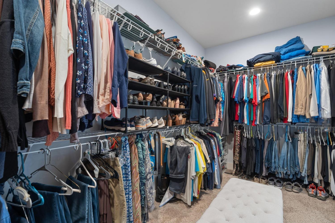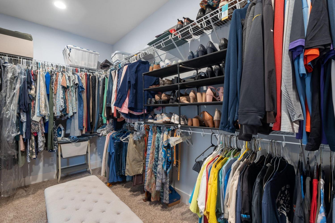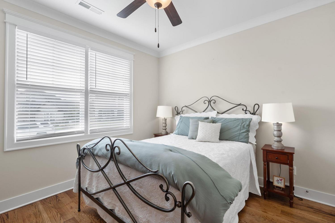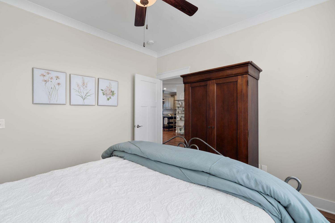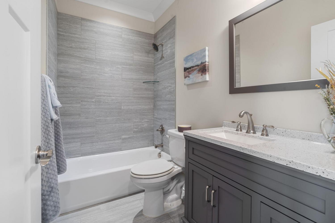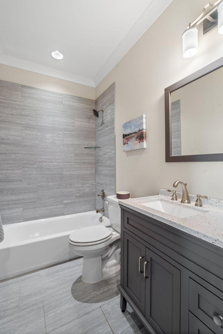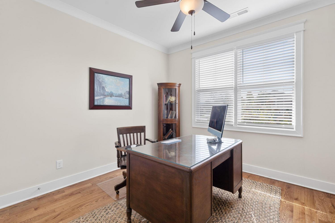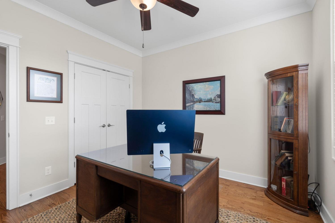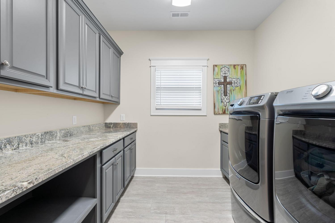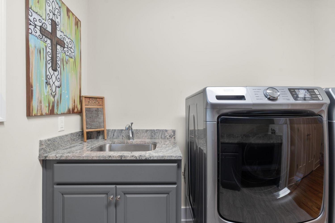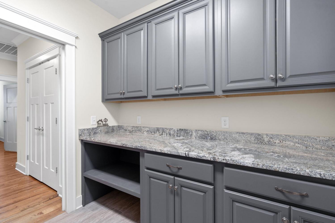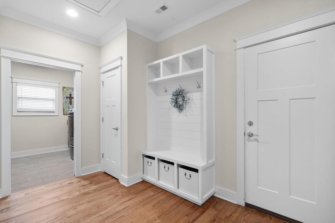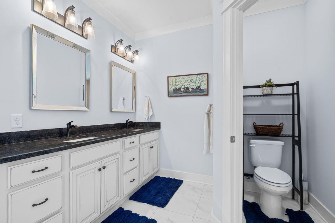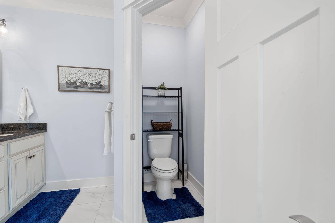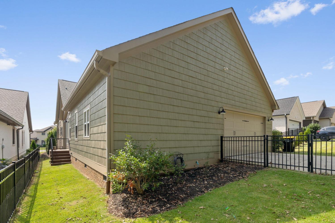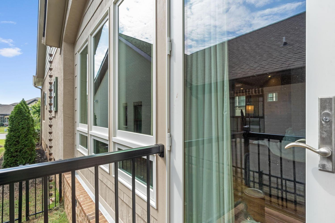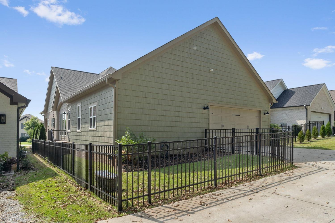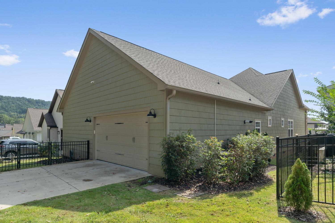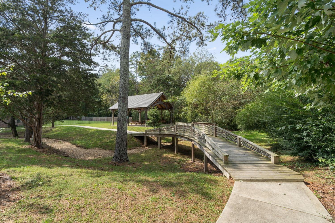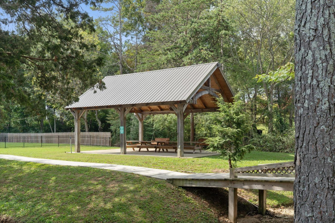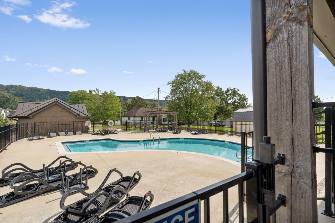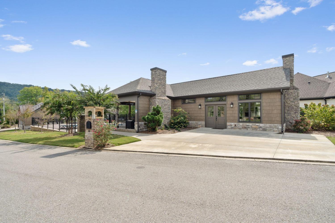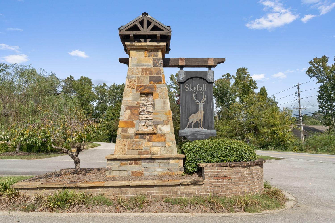 MIDDLE TENNESSEE REAL ESTATE
MIDDLE TENNESSEE REAL ESTATE
9261 Skyfall Drive, Ooltewah, TN 37363 For Sale
Single Family Residence
- Single Family Residence
- Beds: 3
- Baths: 2
- 2,249 sq ft
Description
OPEN HOUSE Saturday November 9th 12-2pm. Simplify life in this small upscale maintenance free community. Walk into this perfectly maintained single level home with a spacious living area with a gorgeous fireplace and custom built ins on each side. Open to the living areas is an additional enclosed sunroom with vaulted ceilings and plentiful natural light as additional living and entertainment space. This open floor concept offers a large dining area, a sizable kitchen with plentiful cabinetry and top of the line appliances, split bedroom plan, very spacious laundry room with extra cabinetry, mudroom area with more custom built ins. The two car garage is entered from private drive in the back for home owners. Additional features include real hardwood floors, builder interior design features, stone countertops throughout. Fenced side yard good for letting you or the pups out. Upgrades include installed HVAC in 2022 to improve efficiency and reduce energy cost. Installed second water meter 2023 to improve cost of water for landscaping. Installed precautionary sump pump for a worry-free crawl space. Community amenities include a pool, clubhouse and a large pavilion surrounded by nature in the back for large family gatherings. Come see this beautiful home in a highly desirable neighborhood with community spirit.
Property Details
Status : Active
Source : RealTracs, Inc.
County : Hamilton County, TN
Property Type : Residential
Area : 2,249 sq. ft.
Year Built : 2018
Exterior Construction : Fiber Cement,Stone,Stucco
Floors : Finished Wood,Tile
Heat : Central,Natural Gas
HOA / Subdivision : Skyfall
Listing Provided by : Greater Chattanooga Realty, Keller Williams Realty
MLS Status : Active
Listing # : RTC2751784
Schools near 9261 Skyfall Drive, Ooltewah, TN 37363 :
Apison Elementary School, East Hamilton Middle School, East Hamilton High School
Additional details
Association Fee : $325.00
Association Fee Frequency : Monthly
Heating : Yes
Parking Features : Attached - Rear,Concrete,Driveway
Lot Size Area : 0.14 Sq. Ft.
Building Area Total : 2249 Sq. Ft.
Lot Size Acres : 0.14 Acres
Lot Size Dimensions : 121x51
Living Area : 2249 Sq. Ft.
Lot Features : Level,Other
Office Phone : 4236641600
Number of Bedrooms : 3
Number of Bathrooms : 2
Full Bathrooms : 2
Possession : Close Of Escrow
Cooling : 1
Garage Spaces : 2
Levels : Three Or More
Basement : Crawl Space
Stories : 1
Utilities : Electricity Available,Water Available
Parking Space : 2
Sewer : Public Sewer
Location 9261 Skyfall Drive, TN 37363
Directions to 9261 Skyfall Drive, TN 37363
Follow I-75 N and take exit 9 for TN-317 E/Apison Pike toward Collegedale. Use any lane to turn right onto TN-317/Apison Pike. Turn right onto TN-321 S/Ooltewah Ringgold Rd. Turn right onto Skyfall Dr. At the traffic circle, continue straight to stay on Skyfall Dr. Home will be on the right.
Ready to Start the Conversation?
We're ready when you are.
 © 2024 Listings courtesy of RealTracs, Inc. as distributed by MLS GRID. IDX information is provided exclusively for consumers' personal non-commercial use and may not be used for any purpose other than to identify prospective properties consumers may be interested in purchasing. The IDX data is deemed reliable but is not guaranteed by MLS GRID and may be subject to an end user license agreement prescribed by the Member Participant's applicable MLS. Based on information submitted to the MLS GRID as of November 21, 2024 10:00 PM CST. All data is obtained from various sources and may not have been verified by broker or MLS GRID. Supplied Open House Information is subject to change without notice. All information should be independently reviewed and verified for accuracy. Properties may or may not be listed by the office/agent presenting the information. Some IDX listings have been excluded from this website.
© 2024 Listings courtesy of RealTracs, Inc. as distributed by MLS GRID. IDX information is provided exclusively for consumers' personal non-commercial use and may not be used for any purpose other than to identify prospective properties consumers may be interested in purchasing. The IDX data is deemed reliable but is not guaranteed by MLS GRID and may be subject to an end user license agreement prescribed by the Member Participant's applicable MLS. Based on information submitted to the MLS GRID as of November 21, 2024 10:00 PM CST. All data is obtained from various sources and may not have been verified by broker or MLS GRID. Supplied Open House Information is subject to change without notice. All information should be independently reviewed and verified for accuracy. Properties may or may not be listed by the office/agent presenting the information. Some IDX listings have been excluded from this website.
