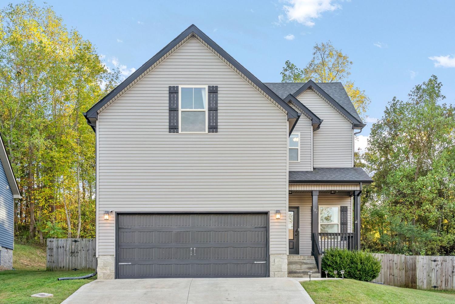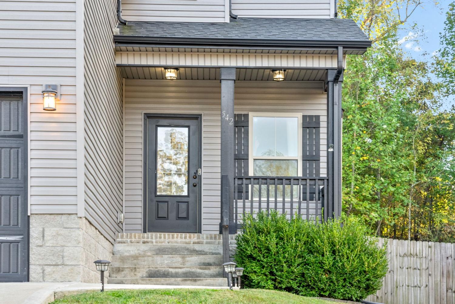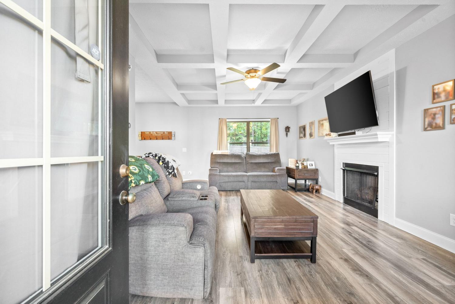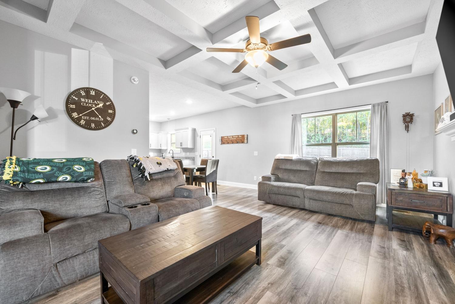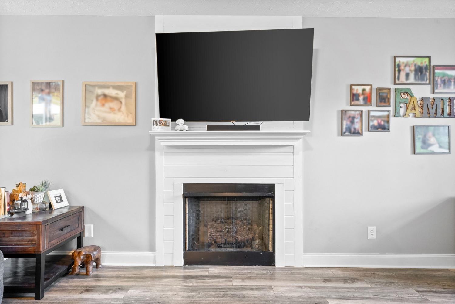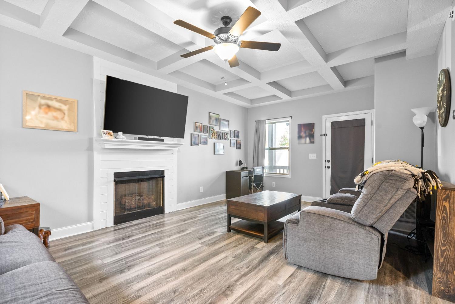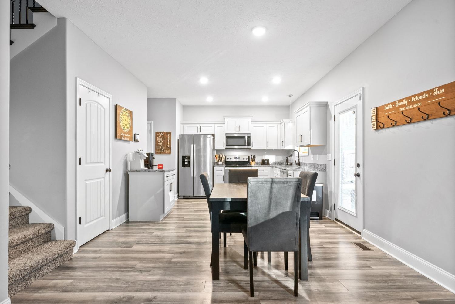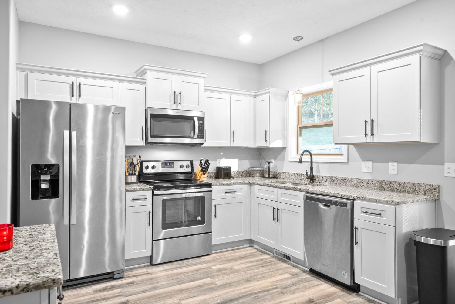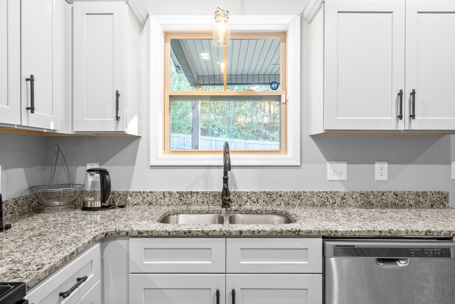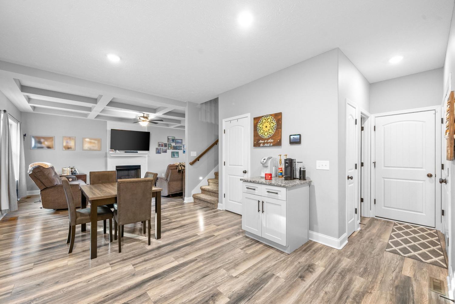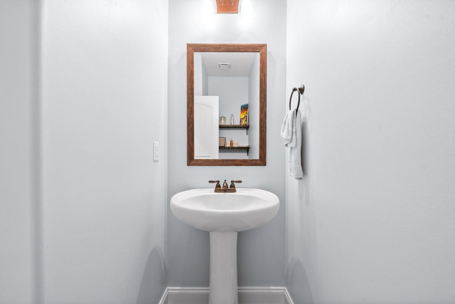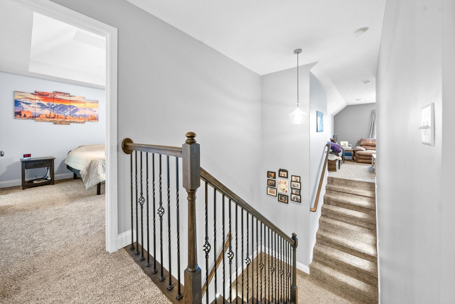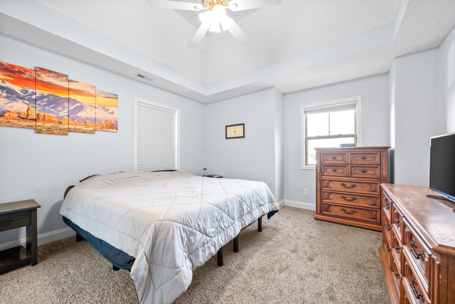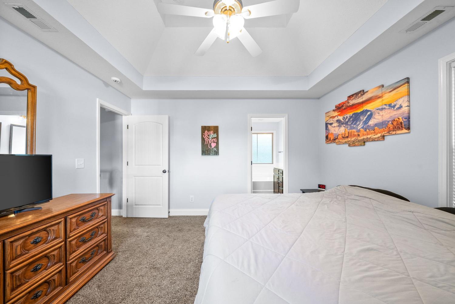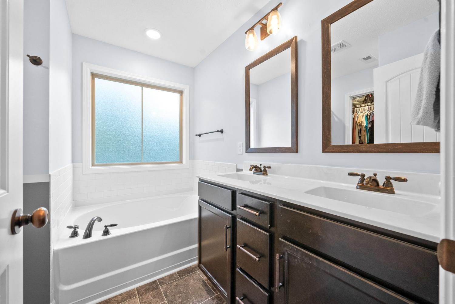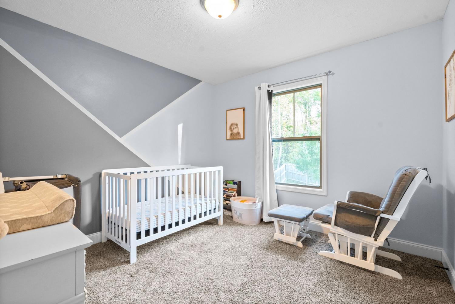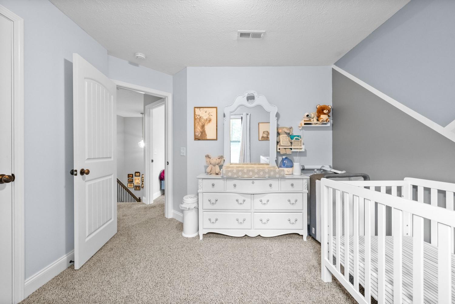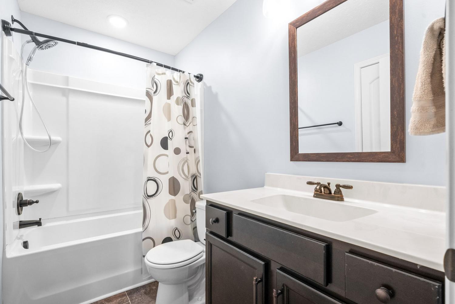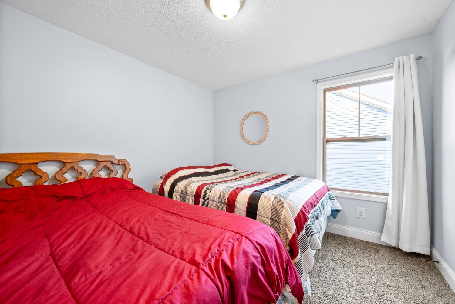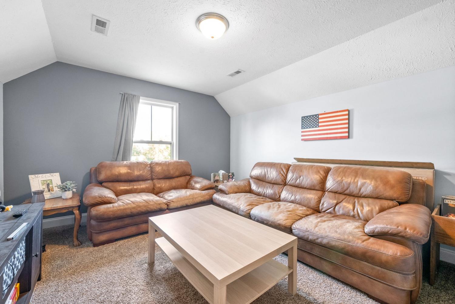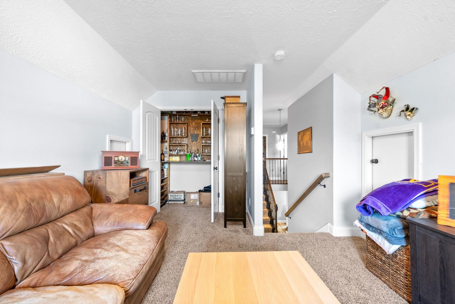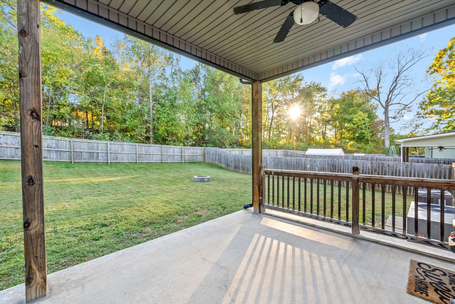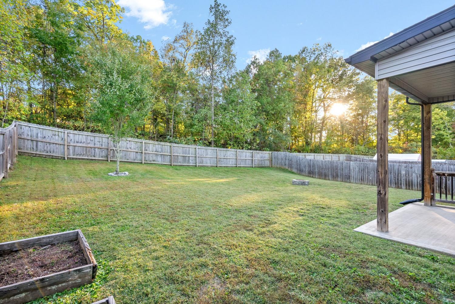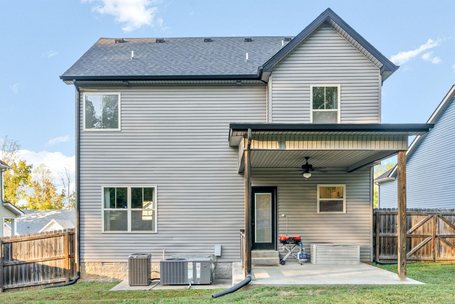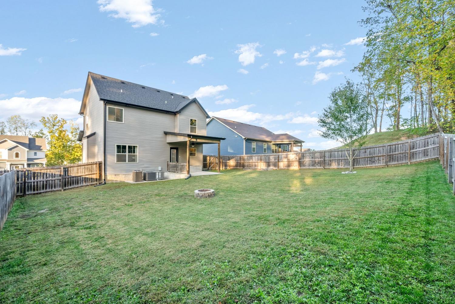 MIDDLE TENNESSEE REAL ESTATE
MIDDLE TENNESSEE REAL ESTATE
542 Somerset Ln, Clarksville, TN 37042 For Rent
Single Family Residence
- Single Family Residence
- Beds: 3
- Baths: 3
- 1,713 sq ft
Description
Welcome to your new oasis! This beautifully designed 3-bedroom, 2.5-bathroom home features a bonus room. As you enter, you’ll be greeted by the elegant living room, showcasing stunning tray ceilings and a cozy gas fireplace—ideal for those chilly evenings (please note, tenants are responsible for gas setup). The open-concept kitchen is a chef’s dream, equipped with modern stainless steel appliances and ample counter space for cooking and entertaining. The primary suite offers a luxurious retreat with his and her sinks and a relaxing tub, perfect for unwinding after a long day. Step outside to enjoy the large, fenced-in backyard, complete with a covered patio—perfect for outdoor gatherings or simply enjoying your morning coffee. This pet-friendly home welcomes furry companions (pets must pass a pet screening). Don’t miss the opportunity to make this stunning property your new home! Schedule a tour today and experience all this house has to offer.
Property Details
Status : Active
Source : RealTracs, Inc.
Address : 542 Somerset Ln Clarksville TN 37042
County : Montgomery County, TN
Property Type : Residential Lease
Area : 1,713 sq. ft.
Yard : Back Yard
Year Built : 2019
HOA / Subdivision : Chestnut Hill
Listing Provided by : Abode Management
MLS Status : Active
Listing # : RTC2751881
Schools near 542 Somerset Ln, Clarksville, TN 37042 :
Liberty Elementary, New Providence Middle, Northwest High School
Additional details
Association Fee : $30.00
Association Fee Frequency : Monthly
Parking Features : Attached
Building Area Total : 1713 Sq. Ft.
Living Area : 1713 Sq. Ft.
Office Phone : 9315384420
Number of Bedrooms : 3
Number of Bathrooms : 3
Full Bathrooms : 2
Half Bathrooms : 1
Garage Spaces : 2
Levels : One
Parking Space : 2
Location 542 Somerset Ln, TN 37042
Directions to 542 Somerset Ln, TN 37042
Starting on Wilma Rudolph Blvd, Continue onto College St, Turn right onto Kraft St, Turn right onto N 2nd St, Continue onto Providence Blvd, Continue onto Fort Campbell Blvd, Use the left 2 lanes to turn left onto Dover Rd, Turn right onto Somerset Ln
Ready to Start the Conversation?
We're ready when you are.
 © 2024 Listings courtesy of RealTracs, Inc. as distributed by MLS GRID. IDX information is provided exclusively for consumers' personal non-commercial use and may not be used for any purpose other than to identify prospective properties consumers may be interested in purchasing. The IDX data is deemed reliable but is not guaranteed by MLS GRID and may be subject to an end user license agreement prescribed by the Member Participant's applicable MLS. Based on information submitted to the MLS GRID as of November 22, 2024 10:00 AM CST. All data is obtained from various sources and may not have been verified by broker or MLS GRID. Supplied Open House Information is subject to change without notice. All information should be independently reviewed and verified for accuracy. Properties may or may not be listed by the office/agent presenting the information. Some IDX listings have been excluded from this website.
© 2024 Listings courtesy of RealTracs, Inc. as distributed by MLS GRID. IDX information is provided exclusively for consumers' personal non-commercial use and may not be used for any purpose other than to identify prospective properties consumers may be interested in purchasing. The IDX data is deemed reliable but is not guaranteed by MLS GRID and may be subject to an end user license agreement prescribed by the Member Participant's applicable MLS. Based on information submitted to the MLS GRID as of November 22, 2024 10:00 AM CST. All data is obtained from various sources and may not have been verified by broker or MLS GRID. Supplied Open House Information is subject to change without notice. All information should be independently reviewed and verified for accuracy. Properties may or may not be listed by the office/agent presenting the information. Some IDX listings have been excluded from this website.
