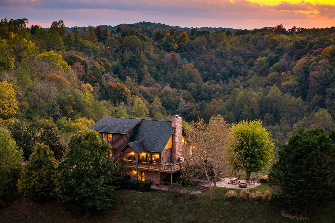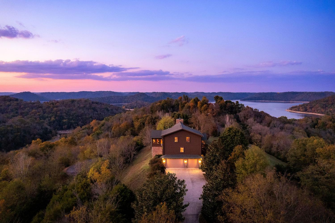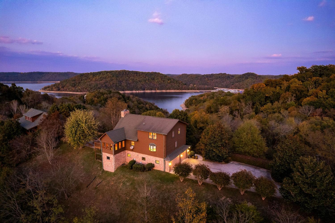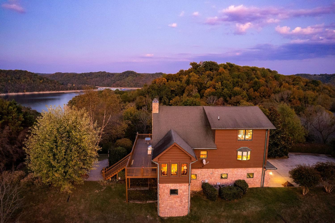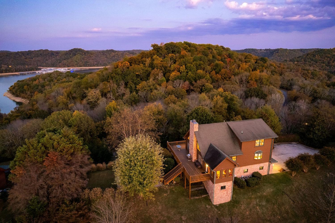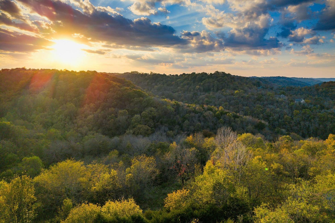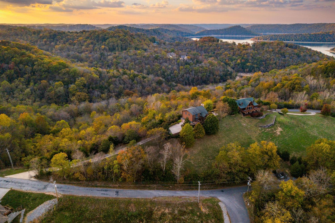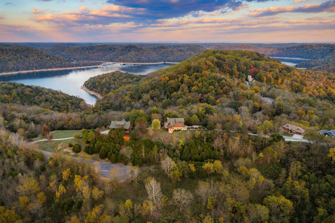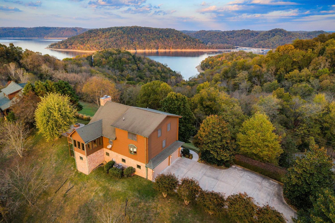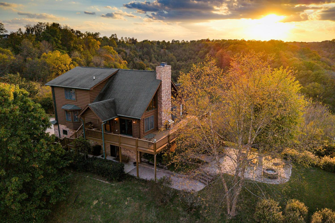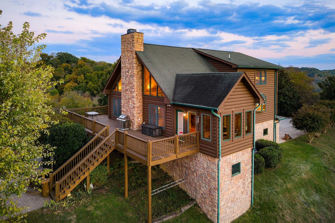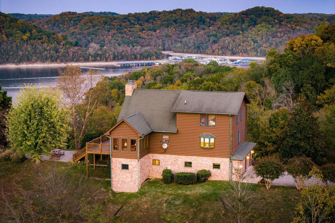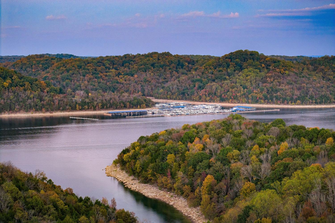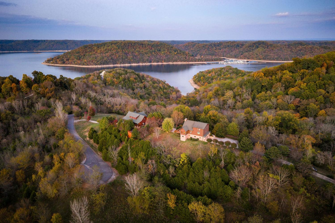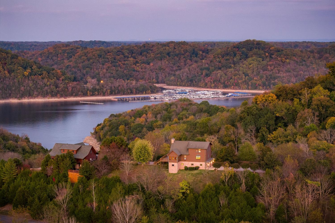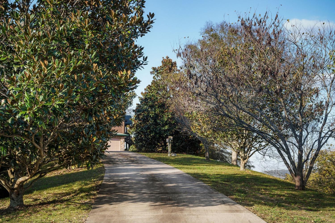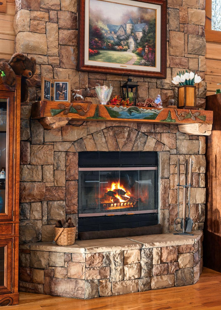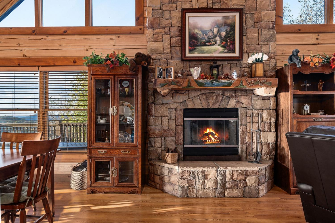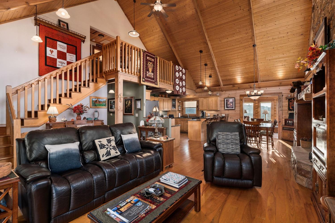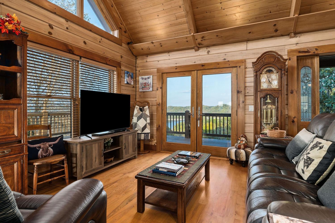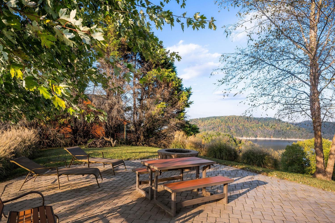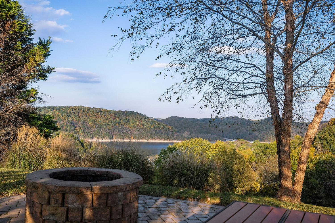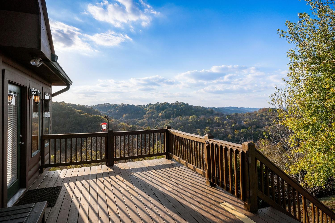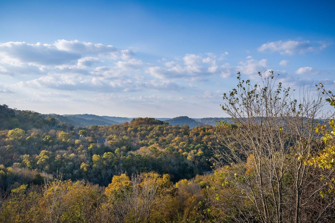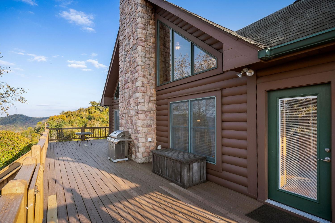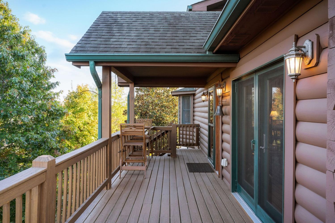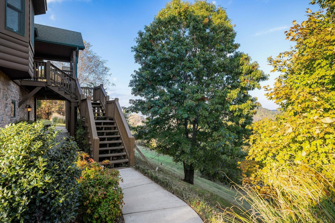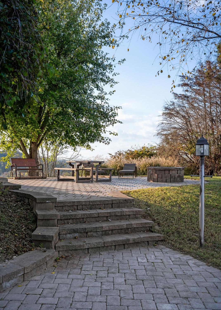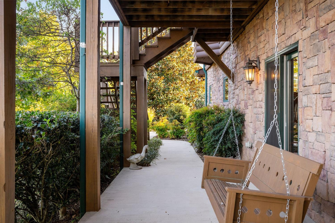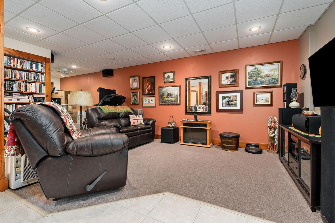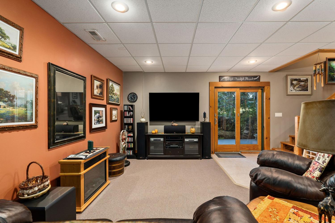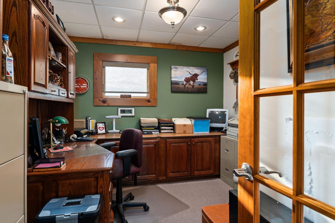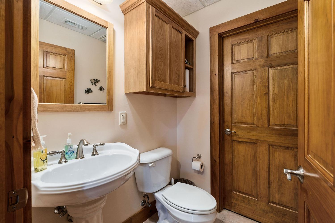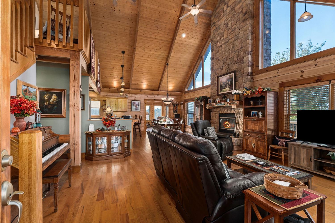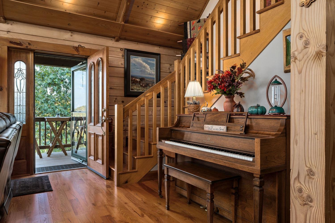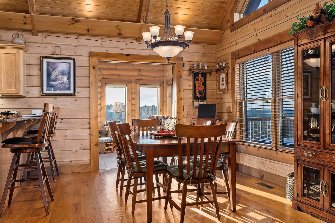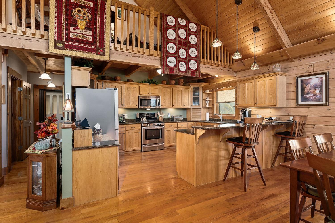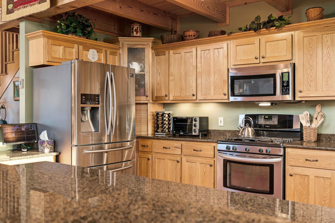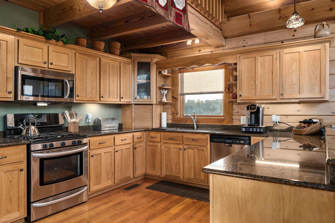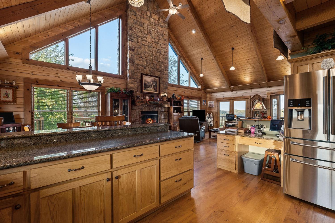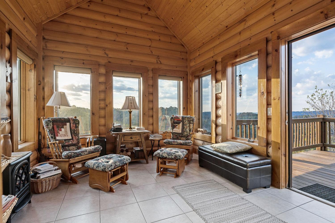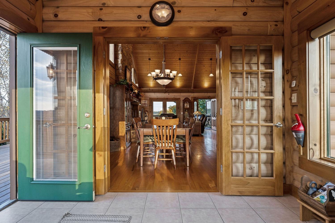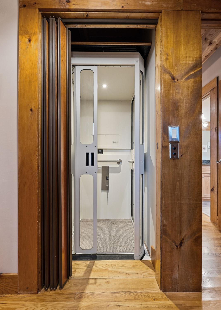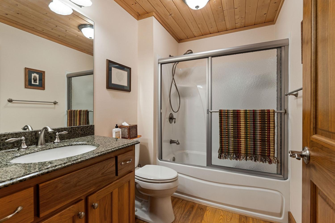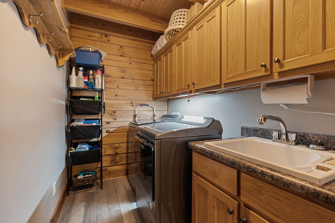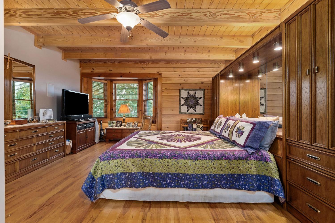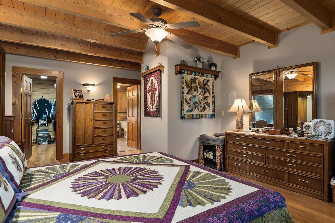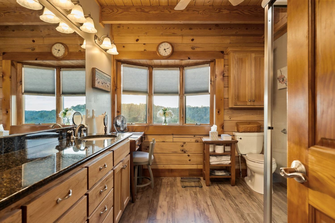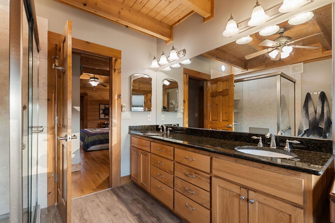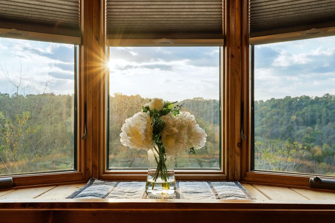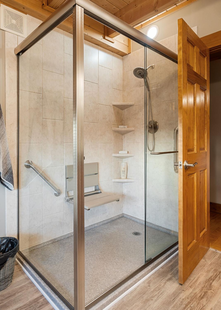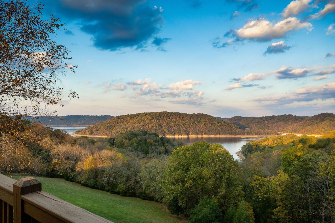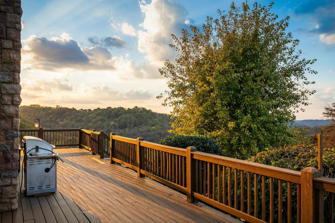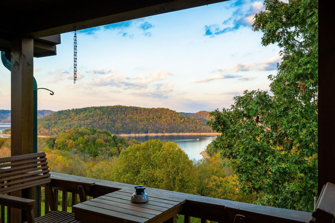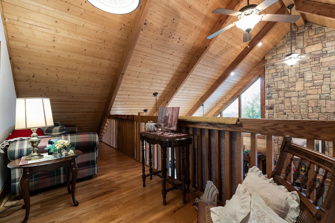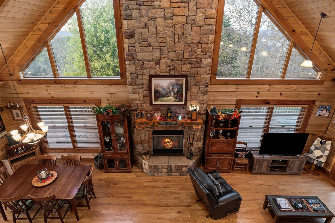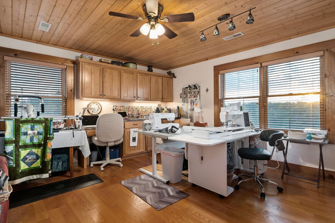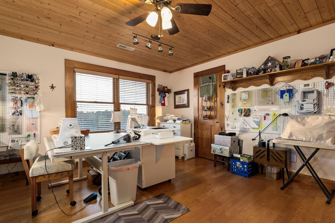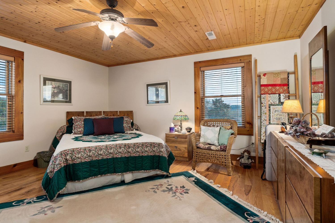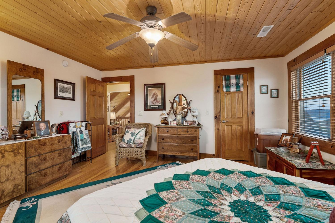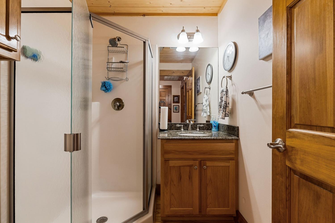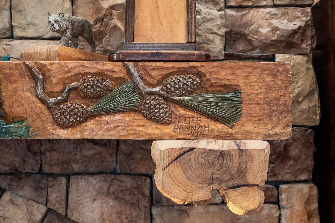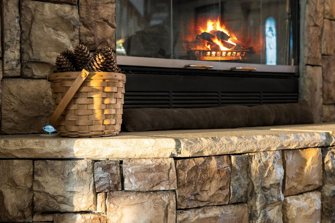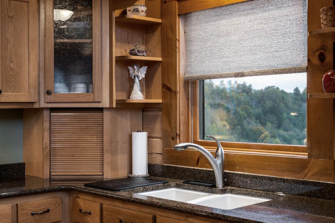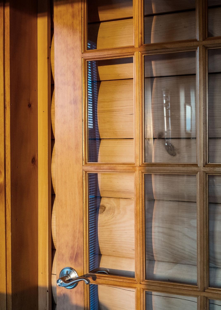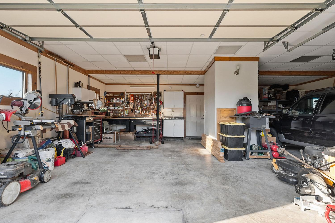 MIDDLE TENNESSEE REAL ESTATE
MIDDLE TENNESSEE REAL ESTATE
5319 Coconut Ridge Rd, Smithville, TN 37166 For Sale
Single Family Residence
- Single Family Residence
- Beds: 4
- Baths: 4
- 2,870 sq ft
Description
Welcome to the mountaintop cabin of your dreams! This custom log cabin features breathtaking, year-round views of Center Hill Lake from every room. Walk in to the open-concept Living area boasting 22 ft ceilings with tongue-in-groove wood, a stone fireplace, and windows all around. Modern kitchen has granite countertops and custom cabinets and eat-at bar that are open to the living room, dining room, and sun room. The main floor houses the primary suite with large walk in closet and a newer, handicap accessible shower. If you'd rather come in through the garage, you can ride the elevator upstairs (even if the power is out). The finished entry level is also accesible via garage and features a Rec room, bedroom, half bath, storage room, and mechanical room. Upstairs you'll find two large beds and a bath. The outdooor areas are pristine as well and accent the lake view from this amazing hilltop with brick pathways, covered seating, a fire pit, and shade trees. Newer HVAC and deck stain.
Property Details
Status : Active
Source : RealTracs, Inc.
Address : 5319 Coconut Ridge Rd Smithville TN 37166
County : Dekalb County, TN
Property Type : Residential
Area : 2,870 sq. ft.
Year Built : 2006
Exterior Construction : Log,Wood Siding
Floors : Finished Wood,Tile,Vinyl
Heat : Electric,Natural Gas
HOA / Subdivision : Chapel Hill Sub I
Listing Provided by : Lake Homes Realty, LLC
MLS Status : Active
Listing # : RTC2751907
Schools near 5319 Coconut Ridge Rd, Smithville, TN 37166 :
Smithville Elementary, Dekalb Middle School, De Kalb County High School
Additional details
Association Fee : $340.00
Association Fee Frequency : Annually
Heating : Yes
Parking Features : Attached - Side
Lot Size Area : 2.04 Sq. Ft.
Building Area Total : 2870 Sq. Ft.
Lot Size Acres : 2.04 Acres
Living Area : 2870 Sq. Ft.
Lot Features : Sloped,Views
Office Phone : 8665253466
Number of Bedrooms : 4
Number of Bathrooms : 4
Full Bathrooms : 4
Accessibility Features : Accessible Elevator Installed
Possession : Close Of Escrow
Cooling : 1
Garage Spaces : 2
Architectural Style : Log
Patio and Porch Features : Covered Patio,Deck,Patio
Levels : Three Or More
Basement : Finished
Stories : 2
Utilities : Electricity Available,Water Available
Parking Space : 2
Sewer : Public Sewer
Location 5319 Coconut Ridge Rd, TN 37166
Directions to 5319 Coconut Ridge Rd, TN 37166
From Downtown Smithville, head North on Hwy 56 (towards Silver Point). In approx 1.5 miles, turn Left onto Allens Chapel Rd. in 5.1 miles, take a slight left. Concrete driveway heads uphill on the left side of the road.
Ready to Start the Conversation?
We're ready when you are.
 © 2024 Listings courtesy of RealTracs, Inc. as distributed by MLS GRID. IDX information is provided exclusively for consumers' personal non-commercial use and may not be used for any purpose other than to identify prospective properties consumers may be interested in purchasing. The IDX data is deemed reliable but is not guaranteed by MLS GRID and may be subject to an end user license agreement prescribed by the Member Participant's applicable MLS. Based on information submitted to the MLS GRID as of November 22, 2024 10:00 AM CST. All data is obtained from various sources and may not have been verified by broker or MLS GRID. Supplied Open House Information is subject to change without notice. All information should be independently reviewed and verified for accuracy. Properties may or may not be listed by the office/agent presenting the information. Some IDX listings have been excluded from this website.
© 2024 Listings courtesy of RealTracs, Inc. as distributed by MLS GRID. IDX information is provided exclusively for consumers' personal non-commercial use and may not be used for any purpose other than to identify prospective properties consumers may be interested in purchasing. The IDX data is deemed reliable but is not guaranteed by MLS GRID and may be subject to an end user license agreement prescribed by the Member Participant's applicable MLS. Based on information submitted to the MLS GRID as of November 22, 2024 10:00 AM CST. All data is obtained from various sources and may not have been verified by broker or MLS GRID. Supplied Open House Information is subject to change without notice. All information should be independently reviewed and verified for accuracy. Properties may or may not be listed by the office/agent presenting the information. Some IDX listings have been excluded from this website.
