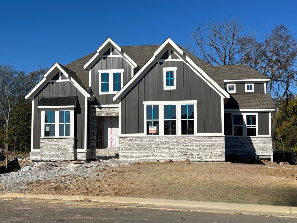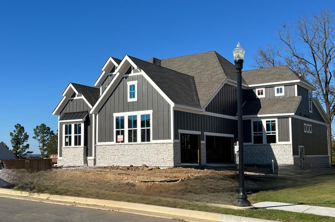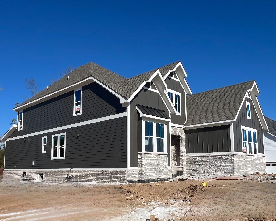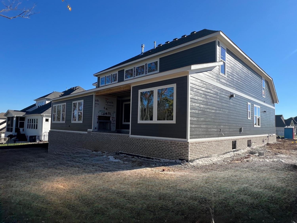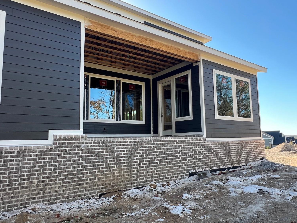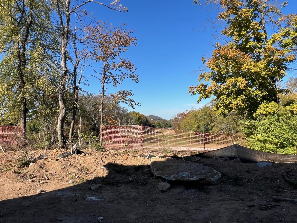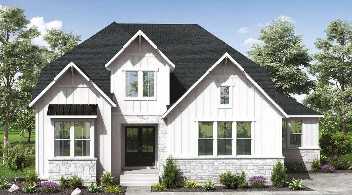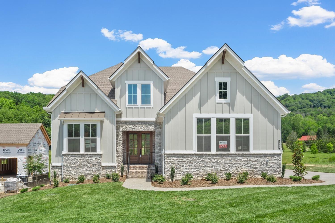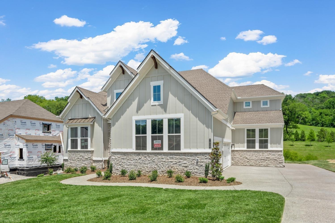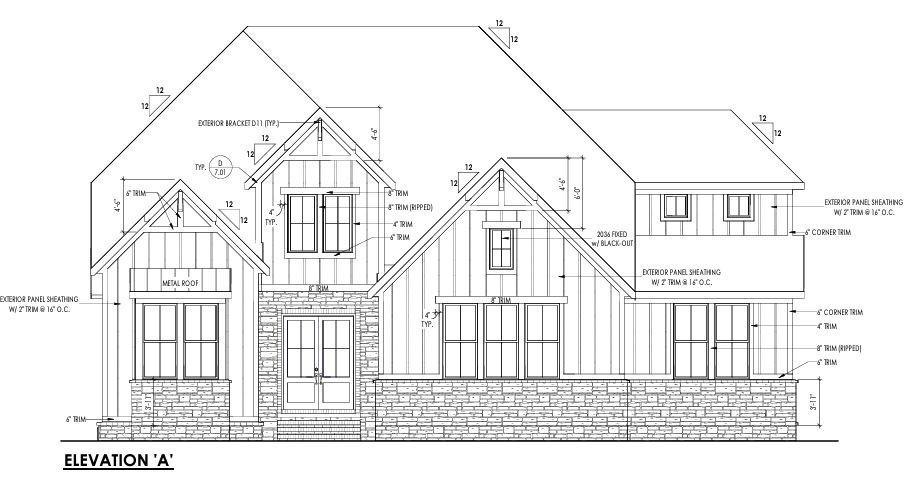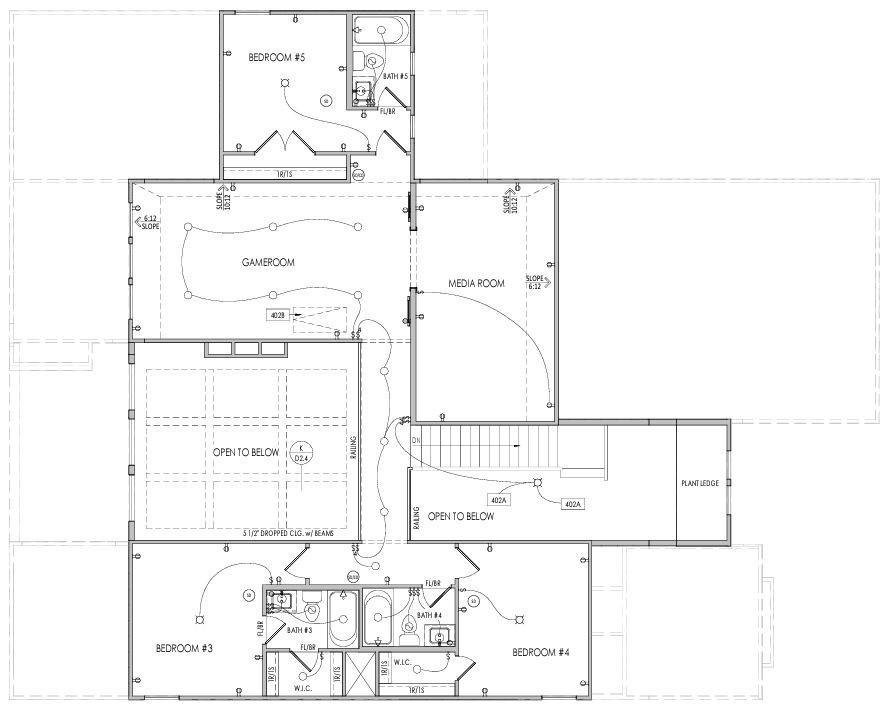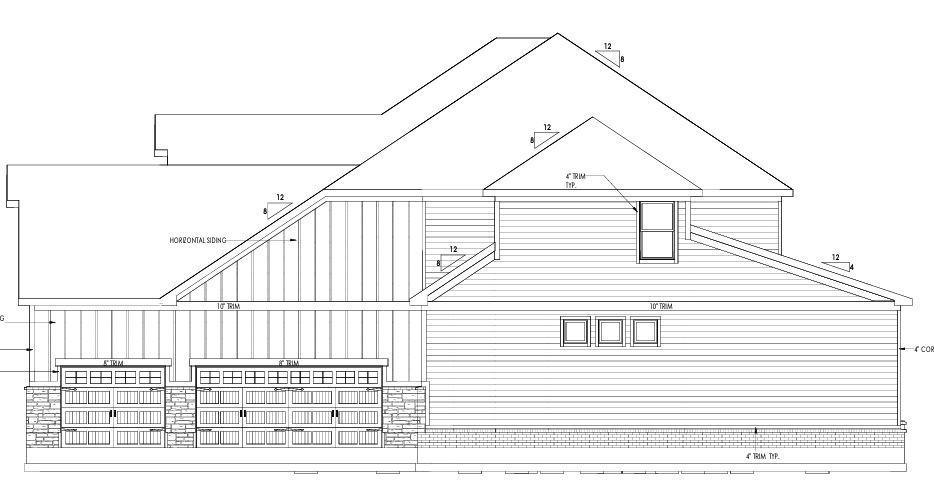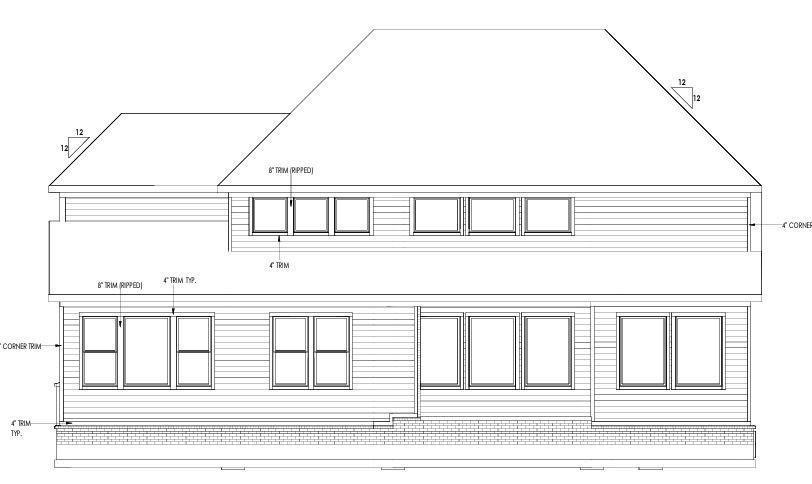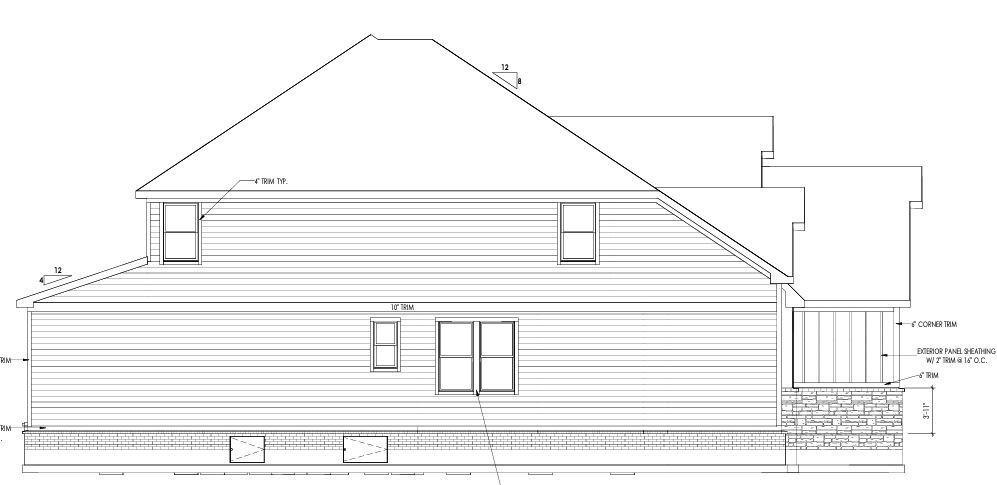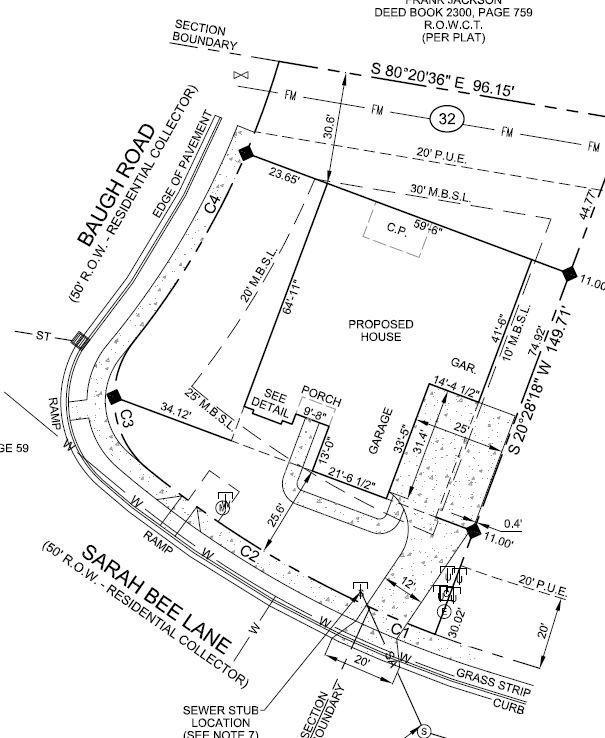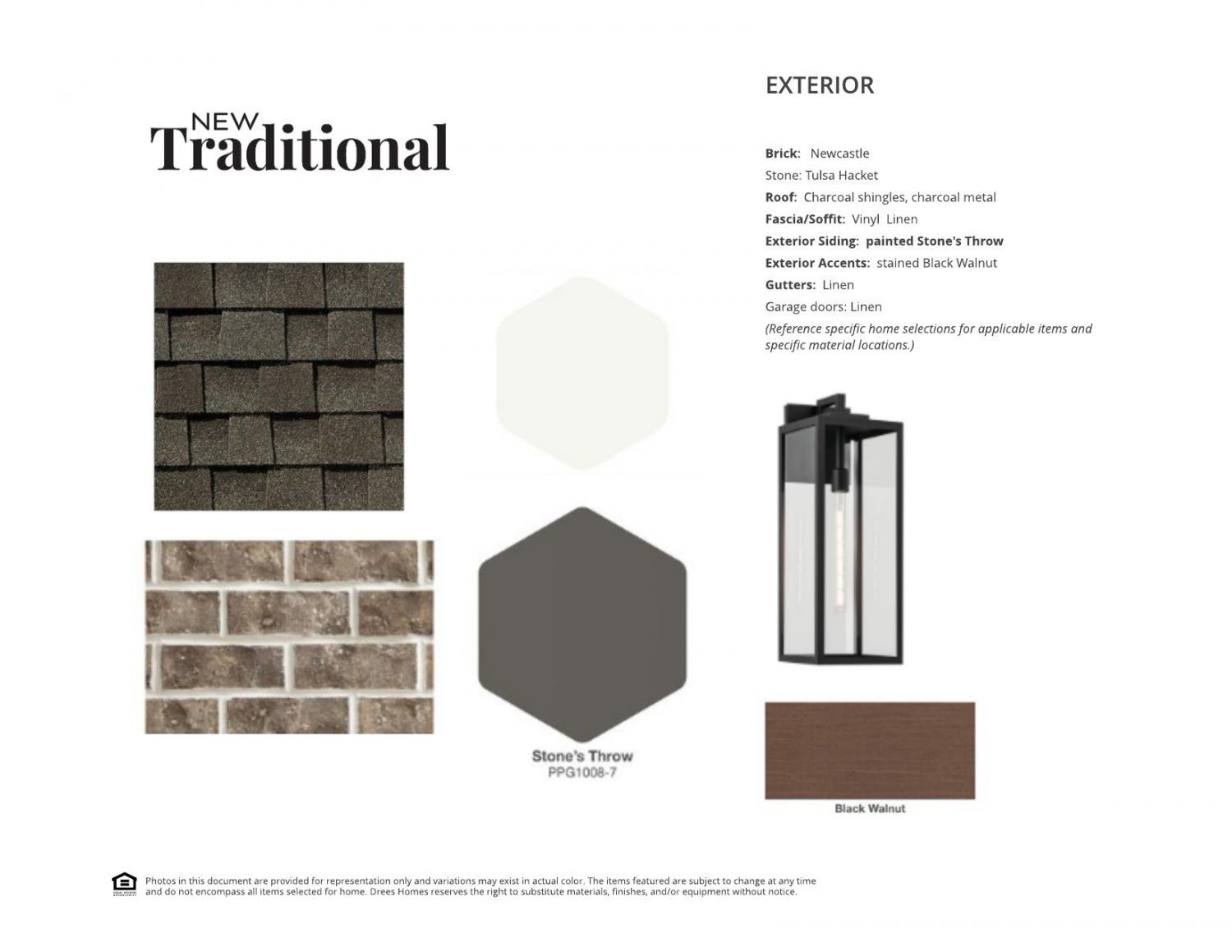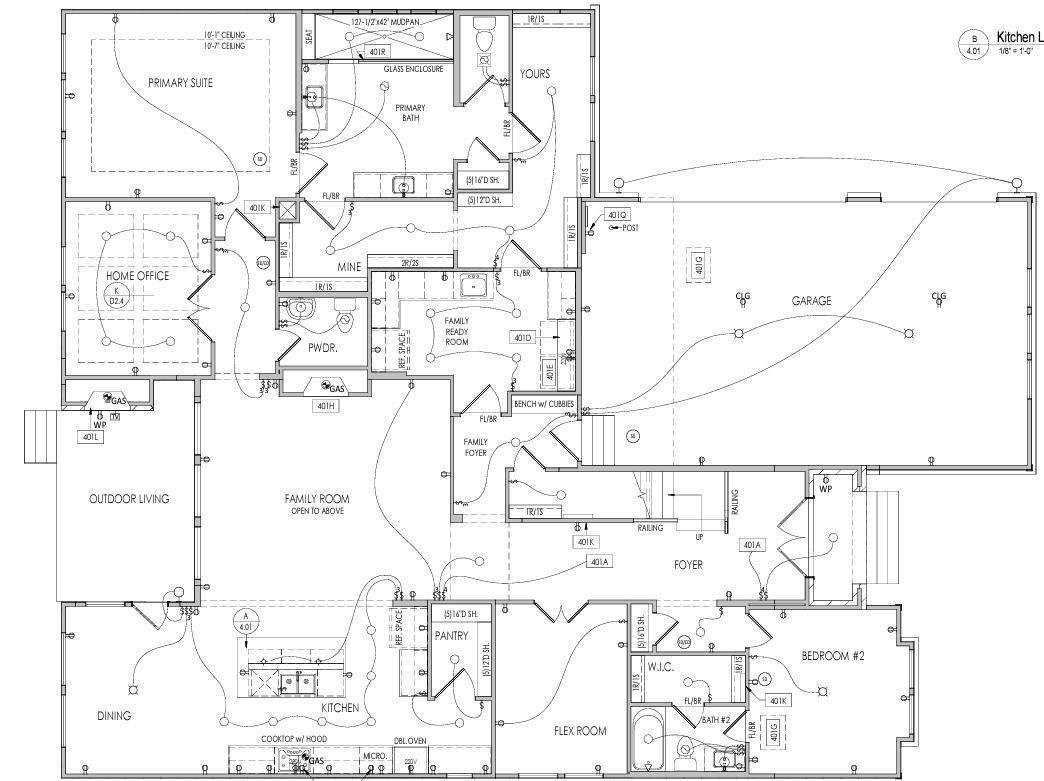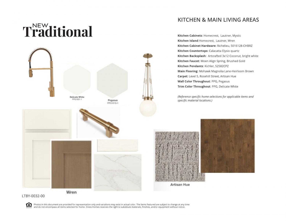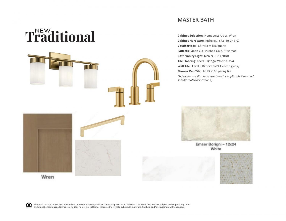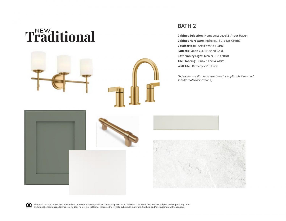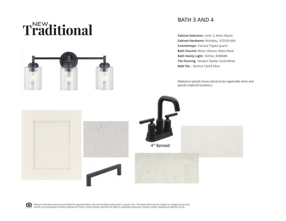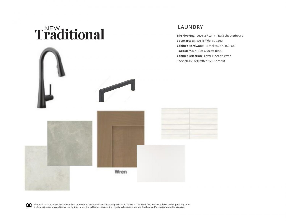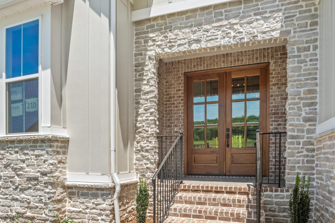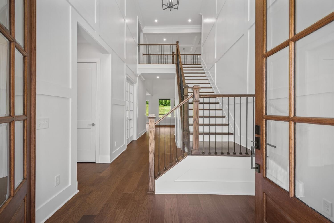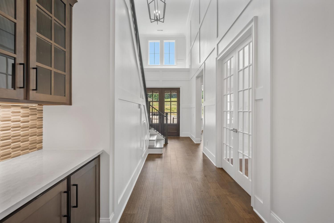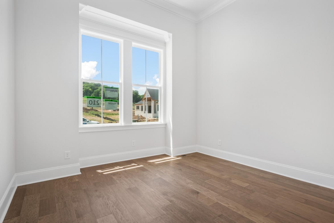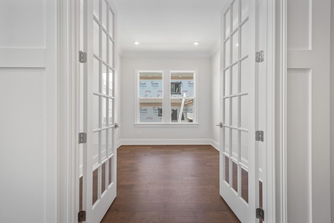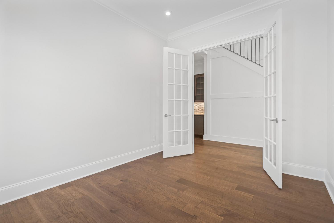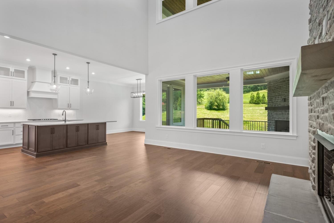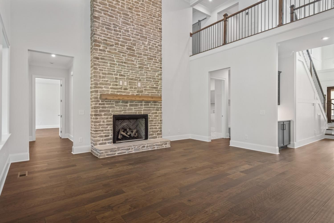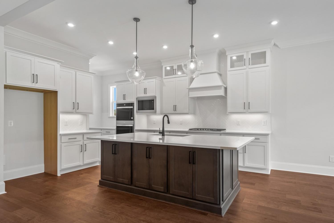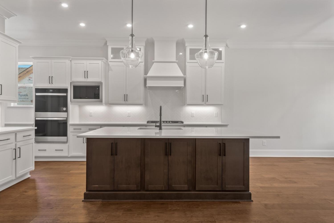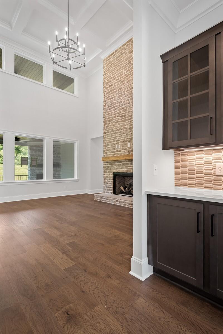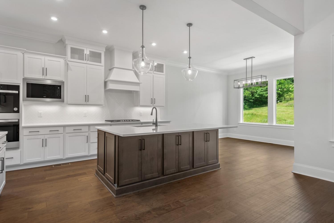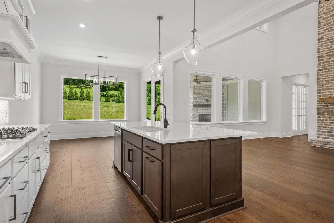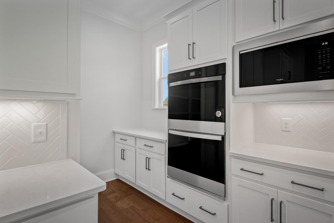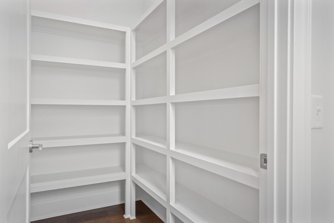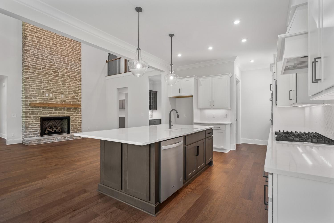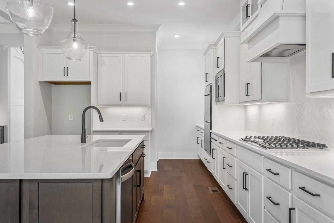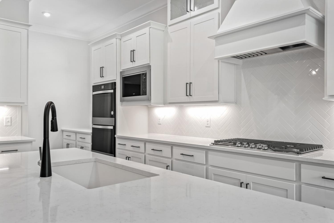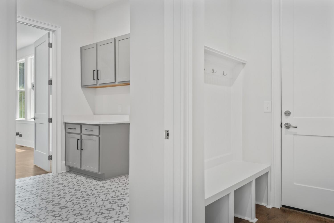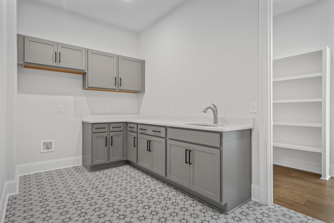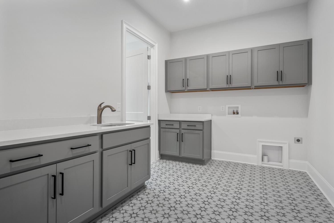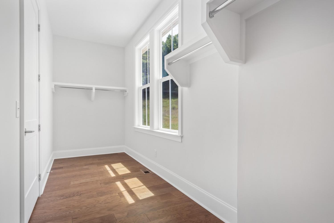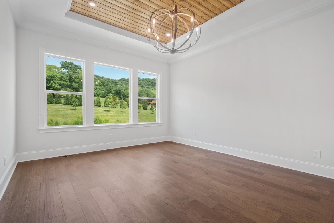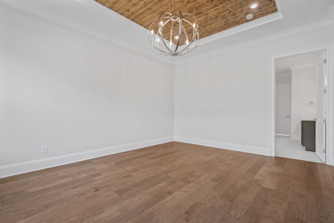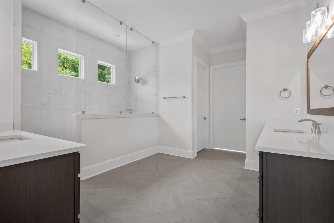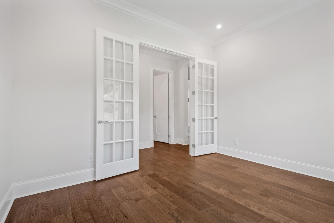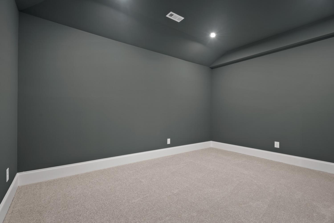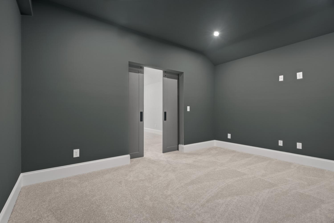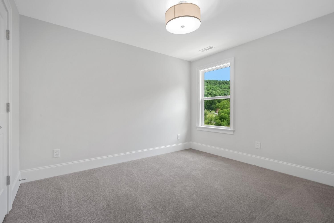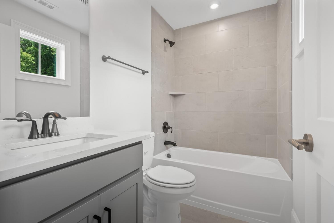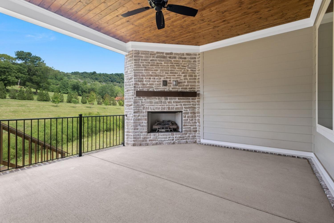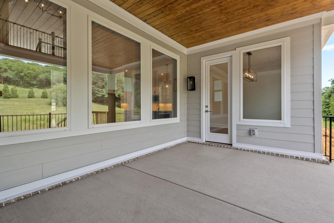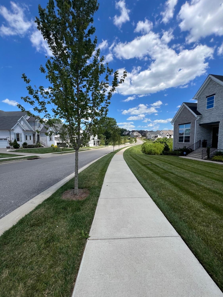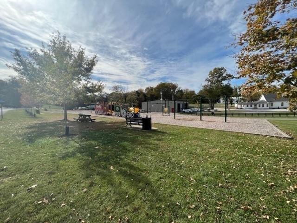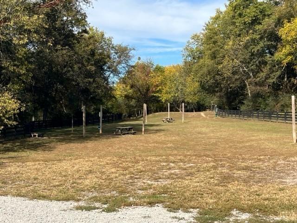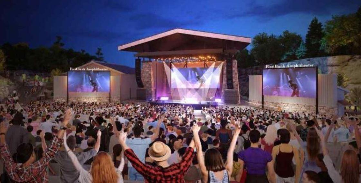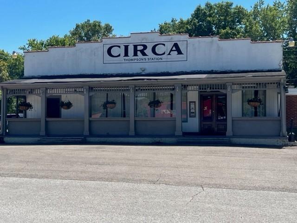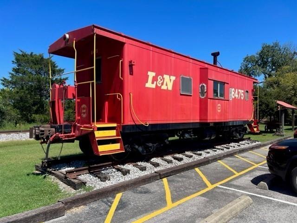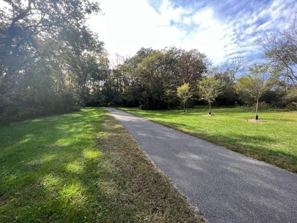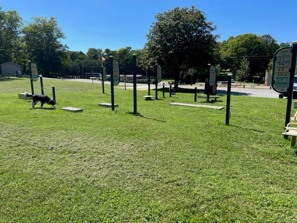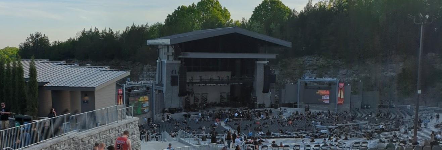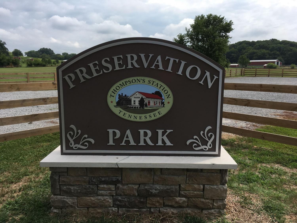 MIDDLE TENNESSEE REAL ESTATE
MIDDLE TENNESSEE REAL ESTATE
3330 Sarah Bee Ln, Thompsons Station, TN 37179 For Sale
Single Family Residence
- Single Family Residence
- Beds: 5
- Baths: 6
- 3,984 sq ft
Description
Exciting new floor plan in a gorgeous Williamson County community. This home will rest on a lovely corner site backing to open space with over 2700 sf on the main level. The functional first floor includes 2 private suites, open family room with soaring ceiling, private study, family foyer, family ready rm w/ second fridge space, covered outdoor living with fireplace and a 3 car side entry garage. The upper level hangout includes game room, media room, 3 bedrooms and 3 full baths. Comforting features include a gourmet kitchen with built-in appliances, large island, walk-in pantry, luxury primary suite with spa-like bath, great closets, indoor and outdoor fireplaces, upgraded flooring, trim and finishes throughout. Home automation with WiFi signal expansion, deadbolt, video doorbell, dimmable lighting included. $20,000 finance incentive with preferred lender. NOTE: PHOTOS OF A COMPLETE HOME ARE SAMPLES ONLY AND REFLECT OPTIONAL FEATURES. DETAILS OF THE ACTUAL HOME WILL VARY.
Property Details
Status : Active
Source : RealTracs, Inc.
Address : 3330 Sarah Bee Ln Thompsons Station TN 37179
County : Williamson County, TN
Property Type : Residential
Area : 3,984 sq. ft.
Year Built : 2025
Exterior Construction : Fiber Cement,Brick
Floors : Carpet,Finished Wood,Tile
Heat : Central,Natural Gas
HOA / Subdivision : Littlebury Sec4
Listing Provided by : Drees Homes
MLS Status : Active
Listing # : RTC2752086
Schools near 3330 Sarah Bee Ln, Thompsons Station, TN 37179 :
Thompson's Station Elementary School, Thompson's Station Middle School, Summit High School
Additional details
Association Fee : $117.00
Association Fee Frequency : Monthly
Assocation Fee 2 : $1,050.00
Association Fee 2 Frequency : One Time
Heating : Yes
Parking Features : Attached - Side
Lot Size Area : 0.3 Sq. Ft.
Building Area Total : 3984 Sq. Ft.
Lot Size Acres : 0.3 Acres
Living Area : 3984 Sq. Ft.
Lot Features : Corner Lot
Office Phone : 6153719750
Number of Bedrooms : 5
Number of Bathrooms : 6
Full Bathrooms : 5
Half Bathrooms : 1
Accessibility Features : Smart Technology
Possession : Close Of Escrow
Cooling : 1
Garage Spaces : 3
Architectural Style : Contemporary
New Construction : 1
Patio and Porch Features : Covered Patio,Covered Porch
Levels : Two
Basement : Crawl Space
Stories : 2
Utilities : Electricity Available,Water Available
Parking Space : 3
Sewer : Other
Location 3330 Sarah Bee Ln, TN 37179
Directions to 3330 Sarah Bee Ln, TN 37179
I-65 South to I-840 West. Take exit 30 on Lewisburg Pike US 431. R on Lewisburg Pike. R at light on Critz Ln. L on Pantall Rd. Littlebury is ahead on L. Follow Littlebury Park Dr. to R on Cherry Jack then L on Sarah Bee Ln. Site 32 is ahead on corner.
Ready to Start the Conversation?
We're ready when you are.
 © 2024 Listings courtesy of RealTracs, Inc. as distributed by MLS GRID. IDX information is provided exclusively for consumers' personal non-commercial use and may not be used for any purpose other than to identify prospective properties consumers may be interested in purchasing. The IDX data is deemed reliable but is not guaranteed by MLS GRID and may be subject to an end user license agreement prescribed by the Member Participant's applicable MLS. Based on information submitted to the MLS GRID as of November 24, 2024 10:00 AM CST. All data is obtained from various sources and may not have been verified by broker or MLS GRID. Supplied Open House Information is subject to change without notice. All information should be independently reviewed and verified for accuracy. Properties may or may not be listed by the office/agent presenting the information. Some IDX listings have been excluded from this website.
© 2024 Listings courtesy of RealTracs, Inc. as distributed by MLS GRID. IDX information is provided exclusively for consumers' personal non-commercial use and may not be used for any purpose other than to identify prospective properties consumers may be interested in purchasing. The IDX data is deemed reliable but is not guaranteed by MLS GRID and may be subject to an end user license agreement prescribed by the Member Participant's applicable MLS. Based on information submitted to the MLS GRID as of November 24, 2024 10:00 AM CST. All data is obtained from various sources and may not have been verified by broker or MLS GRID. Supplied Open House Information is subject to change without notice. All information should be independently reviewed and verified for accuracy. Properties may or may not be listed by the office/agent presenting the information. Some IDX listings have been excluded from this website.
