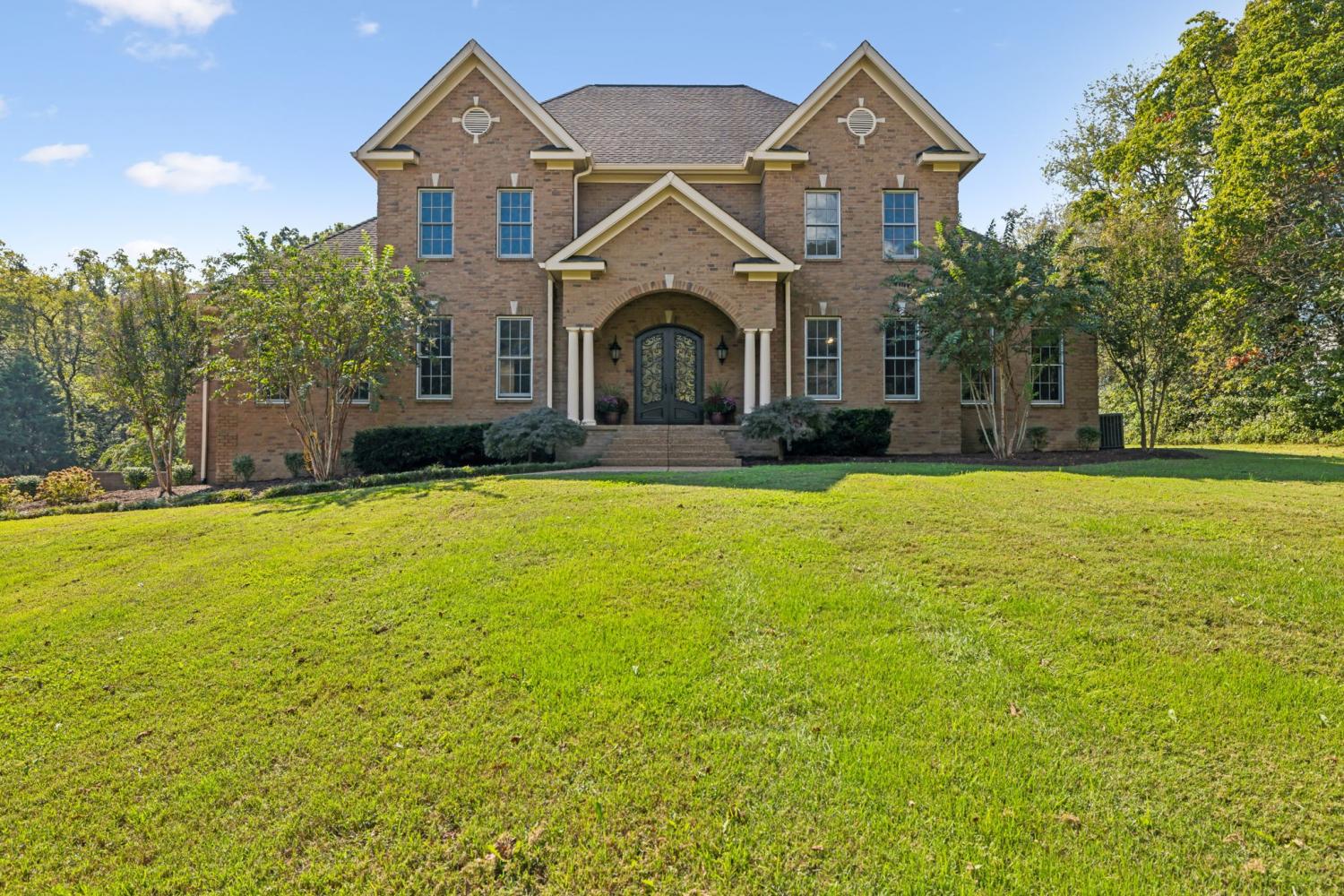 MIDDLE TENNESSEE REAL ESTATE
MIDDLE TENNESSEE REAL ESTATE
2971 Spanntown Rd, Arrington, TN 37014 For Sale
Single Family Residence
- Single Family Residence
- Beds: 4
- Baths: 6
- 6,674 sq ft
Description
Private Country Estate in Coveted Williamson County. Nestled in the heart of Arrington, TN, this exceptional estate offers the perfect blend of luxury living and peaceful country charm on nearly 10 acres of land. Located in highly sought-after Williamson County, this expansive home offers over 6,700 square feet of thoughtfully designed space, featuring 4 spacious bedrooms and 5.5 bathrooms. Step into the grand foyer and be captivated by soaring ceilings, a dramatic staircase, and a layout designed for both comfort and entertaining. The main level boasts a stately home office, a large eat-in kitchen with granite countertops, a gas range, walk-in pantry, and seamless flow into the show-stopping two-story living room with panoramic views of the newly added pool and patio. Upstairs, an architectural catwalk adds an eye-catching design element and overlooks the living space below. Two generously sized bedrooms each offer ensuite bathrooms and walk-in closets for ultimate privacy. Take the elevator or stairs to the newly finished lower level—a true highlight of the home—featuring a fully equipped bar, media/game room, and a private gym. For those dreaming of a mini-farm lifestyle, this property is already partially fenced and includes a Schmucker-built chicken coop—perfect for chickens, mini cows, or even a couple of horses. This estate truly has it all: a spacious luxury home, a resort-style pool, private elevator, and room to live the modern homestead dream.
Property Details
Status : Active Under Contract
County : Williamson County, TN
Property Type : Residential
Area : 6,674 sq. ft.
Yard : Partial
Year Built : 2007
Exterior Construction : Brick
Floors : Wood,Tile
Heat : Electric,Heat Pump
HOA / Subdivision : Little Kenney
Listing Provided by : Benchmark Realty, LLC
MLS Status : Under Contract - Showing
Listing # : RTC2752419
Schools near 2971 Spanntown Rd, Arrington, TN 37014 :
Arrington Elementary School, Fred J Page Middle School, Fred J Page High School
Additional details
Heating : Yes
Parking Features : Garage Faces Side
Pool Features : In Ground
Lot Size Area : 9.83 Sq. Ft.
Building Area Total : 6674 Sq. Ft.
Lot Size Acres : 9.83 Acres
Living Area : 6674 Sq. Ft.
Lot Features : Level
Office Phone : 6153711544
Number of Bedrooms : 4
Number of Bathrooms : 6
Full Bathrooms : 5
Half Bathrooms : 1
Possession : Close Of Escrow
Cooling : 1
Garage Spaces : 3
Architectural Style : Traditional
Private Pool : 1
Patio and Porch Features : Patio,Covered
Levels : Three Or More
Basement : Full,Finished
Stories : 3
Utilities : Electricity Available,Water Available
Parking Space : 3
Sewer : Septic Tank
Location 2971 Spanntown Rd, TN 37014
Directions to 2971 Spanntown Rd, TN 37014
From Franklin: I65 S to 840 E to 31A (Exit 42) turn left, then travel 1.5 miles to Spanntown Rd, turn right. The house numbers do not flow in the correct order. Keep driving until you see 2791 on the right. ( brick mailbox)
Ready to Start the Conversation?
We're ready when you are.
 © 2026 Listings courtesy of RealTracs, Inc. as distributed by MLS GRID. IDX information is provided exclusively for consumers' personal non-commercial use and may not be used for any purpose other than to identify prospective properties consumers may be interested in purchasing. The IDX data is deemed reliable but is not guaranteed by MLS GRID and may be subject to an end user license agreement prescribed by the Member Participant's applicable MLS. Based on information submitted to the MLS GRID as of January 7, 2026 10:00 AM CST. All data is obtained from various sources and may not have been verified by broker or MLS GRID. Supplied Open House Information is subject to change without notice. All information should be independently reviewed and verified for accuracy. Properties may or may not be listed by the office/agent presenting the information. Some IDX listings have been excluded from this website.
© 2026 Listings courtesy of RealTracs, Inc. as distributed by MLS GRID. IDX information is provided exclusively for consumers' personal non-commercial use and may not be used for any purpose other than to identify prospective properties consumers may be interested in purchasing. The IDX data is deemed reliable but is not guaranteed by MLS GRID and may be subject to an end user license agreement prescribed by the Member Participant's applicable MLS. Based on information submitted to the MLS GRID as of January 7, 2026 10:00 AM CST. All data is obtained from various sources and may not have been verified by broker or MLS GRID. Supplied Open House Information is subject to change without notice. All information should be independently reviewed and verified for accuracy. Properties may or may not be listed by the office/agent presenting the information. Some IDX listings have been excluded from this website.












































































