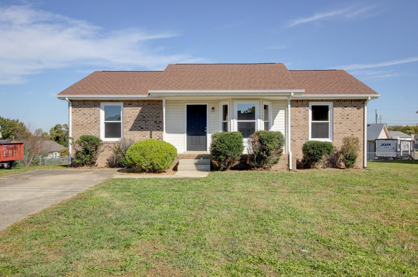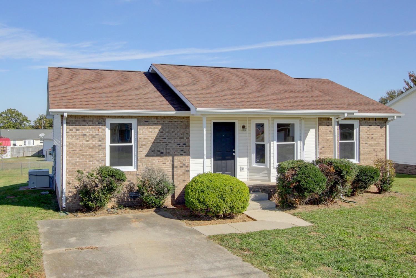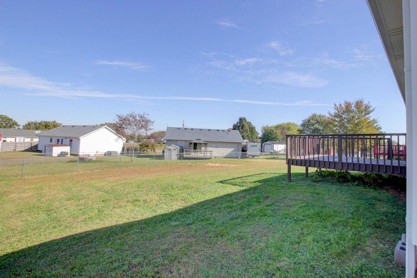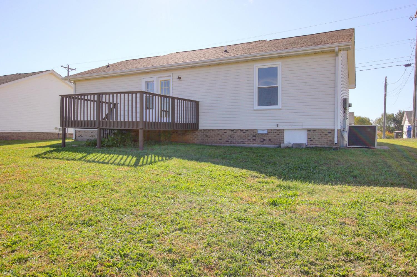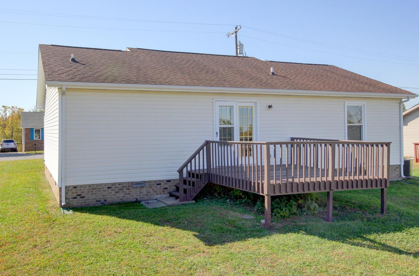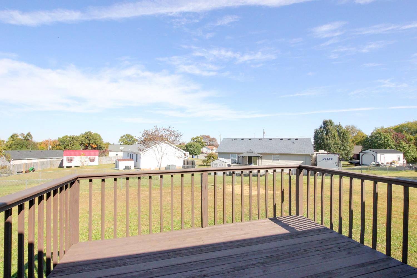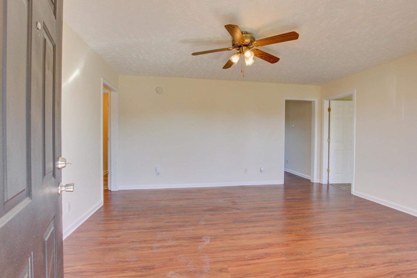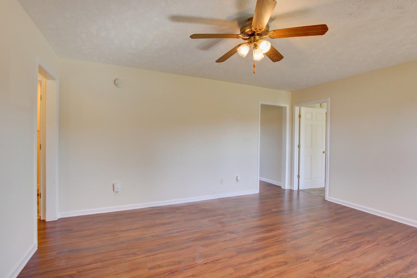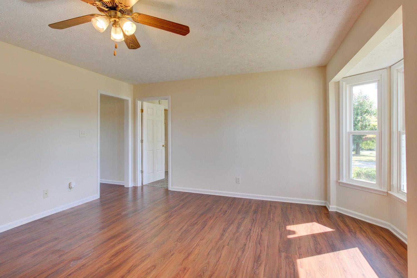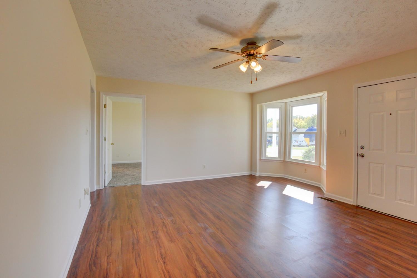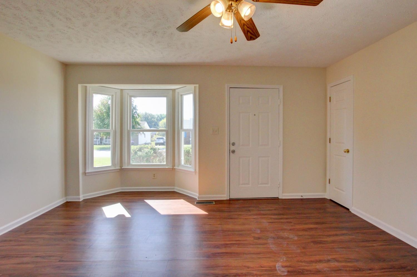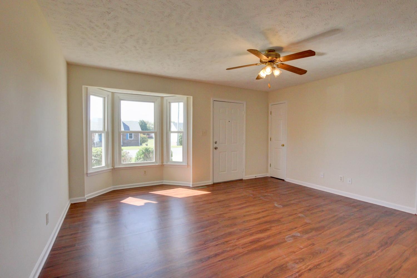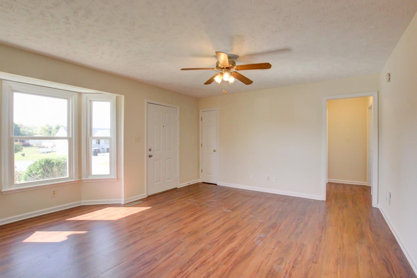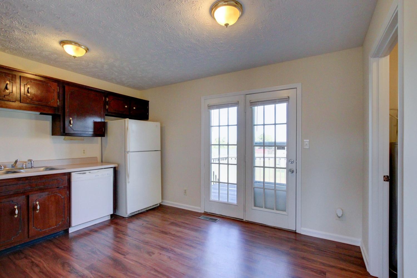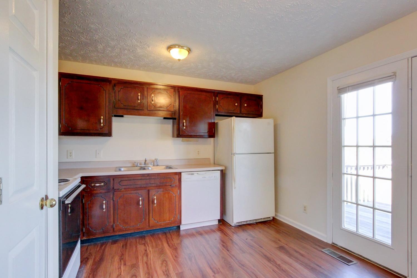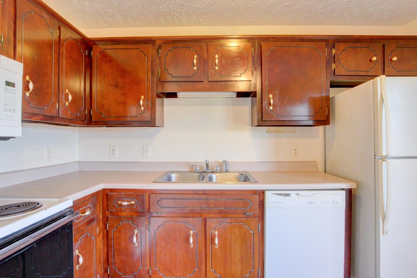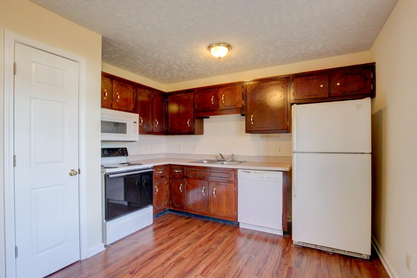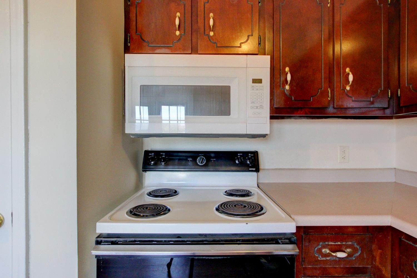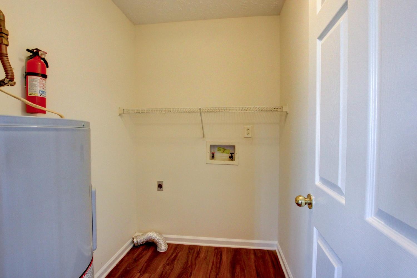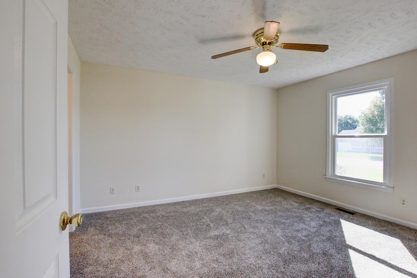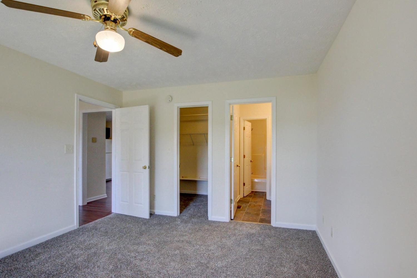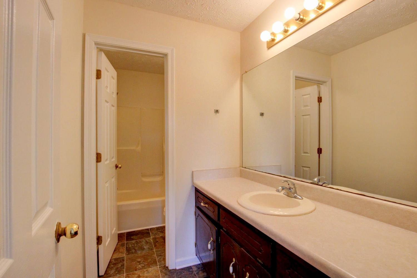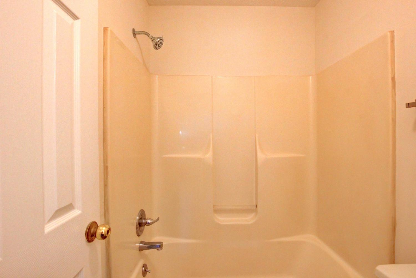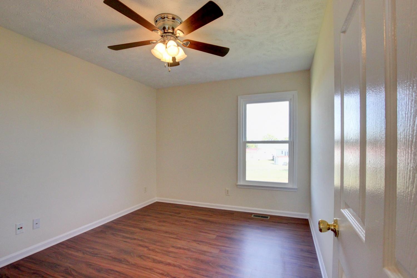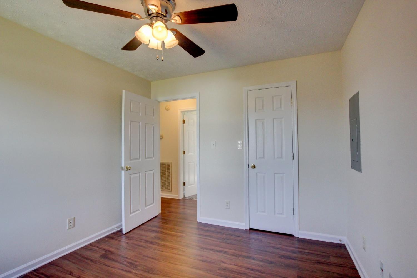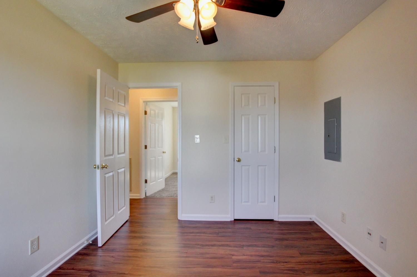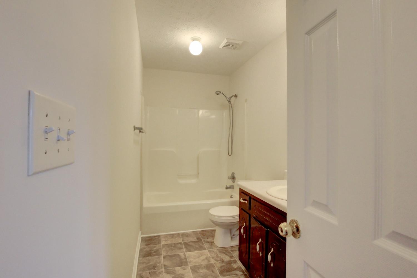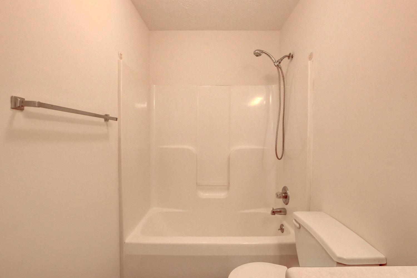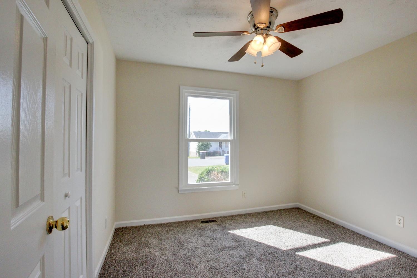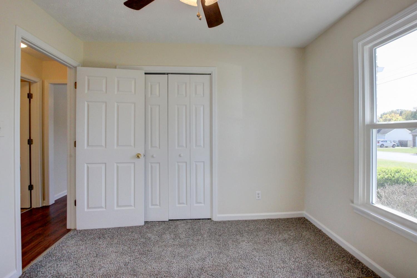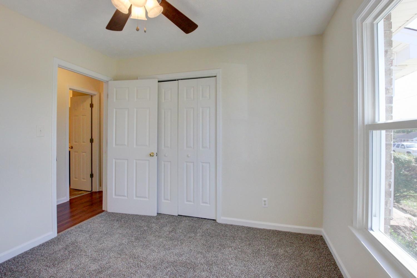 MIDDLE TENNESSEE REAL ESTATE
MIDDLE TENNESSEE REAL ESTATE
1065 Bobcat Dr, Clarksville, TN 37042 For Sale
Single Family Residence
- Single Family Residence
- Beds: 3
- Baths: 2
- 1,140 sq ft
Description
AFFORDABLE Ranch style home with NEW Replacement windows, NEW Carpet in 2 bedrooms, Freshly painted inside/outside/deck. This home is move in ready and just waiting for you. Come relax on the covered front porch or the deck. LVP flooring in living room, kitchen, and one bedroom. Ceiling fans through out, Walk in closet in Primary Bedroom and Bedroom #2. Split Bedroom plan. Eat in Kitchen with all appliances and pantry. Laundry ROOM. NO HOA! Easy to show, come and look today!
Property Details
Status : Active
Source : RealTracs, Inc.
Address : 1065 Bobcat Dr Clarksville TN 37042
County : Montgomery County, TN
Property Type : Residential
Area : 1,140 sq. ft.
Year Built : 1997
Exterior Construction : Brick
Floors : Carpet,Vinyl
Heat : Central,Heat Pump
HOA / Subdivision : McClardy Manor
Listing Provided by : Crye-Leike, Inc., REALTORS
MLS Status : Active
Listing # : RTC2752501
Schools near 1065 Bobcat Dr, Clarksville, TN 37042 :
West Creek Elementary School, Kenwood Middle School, Kenwood High School
Additional details
Heating : Yes
Lot Size Area : 0.2 Sq. Ft.
Building Area Total : 1140 Sq. Ft.
Lot Size Acres : 0.2 Acres
Living Area : 1140 Sq. Ft.
Lot Features : Level
Office Phone : 9316482112
Number of Bedrooms : 3
Number of Bathrooms : 2
Full Bathrooms : 2
Possession : Negotiable
Cooling : 1
Architectural Style : Ranch
Patio and Porch Features : Covered Porch,Deck
Levels : One
Basement : Crawl Space
Stories : 1
Utilities : Electricity Available,Water Available
Sewer : Public Sewer
Location 1065 Bobcat Dr, TN 37042
Directions to 1065 Bobcat Dr, TN 37042
101st Pkway to Peachers Mill, right on to McClardy, left on Chucker, right on Bobcat
Ready to Start the Conversation?
We're ready when you are.
 © 2024 Listings courtesy of RealTracs, Inc. as distributed by MLS GRID. IDX information is provided exclusively for consumers' personal non-commercial use and may not be used for any purpose other than to identify prospective properties consumers may be interested in purchasing. The IDX data is deemed reliable but is not guaranteed by MLS GRID and may be subject to an end user license agreement prescribed by the Member Participant's applicable MLS. Based on information submitted to the MLS GRID as of November 25, 2024 10:00 AM CST. All data is obtained from various sources and may not have been verified by broker or MLS GRID. Supplied Open House Information is subject to change without notice. All information should be independently reviewed and verified for accuracy. Properties may or may not be listed by the office/agent presenting the information. Some IDX listings have been excluded from this website.
© 2024 Listings courtesy of RealTracs, Inc. as distributed by MLS GRID. IDX information is provided exclusively for consumers' personal non-commercial use and may not be used for any purpose other than to identify prospective properties consumers may be interested in purchasing. The IDX data is deemed reliable but is not guaranteed by MLS GRID and may be subject to an end user license agreement prescribed by the Member Participant's applicable MLS. Based on information submitted to the MLS GRID as of November 25, 2024 10:00 AM CST. All data is obtained from various sources and may not have been verified by broker or MLS GRID. Supplied Open House Information is subject to change without notice. All information should be independently reviewed and verified for accuracy. Properties may or may not be listed by the office/agent presenting the information. Some IDX listings have been excluded from this website.
