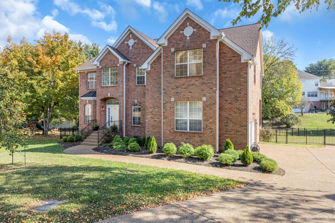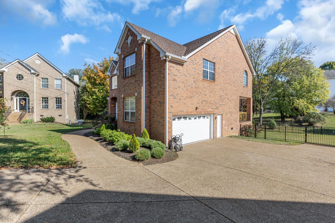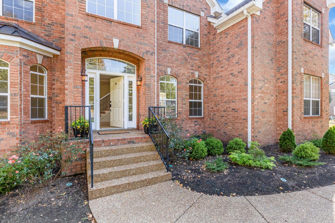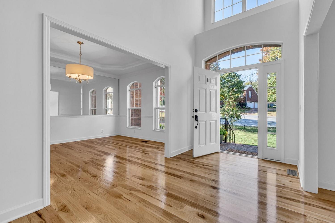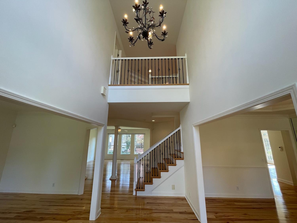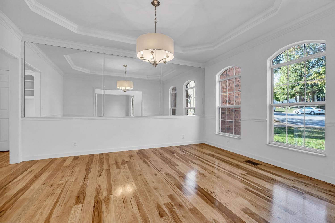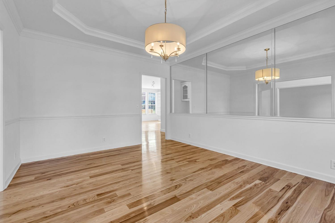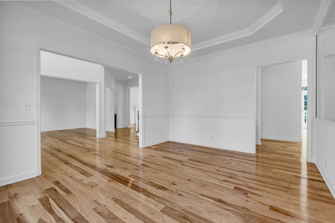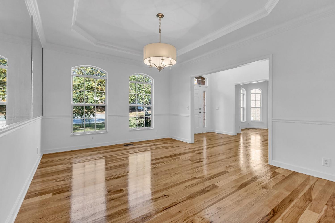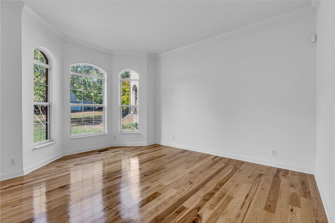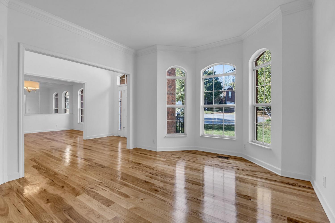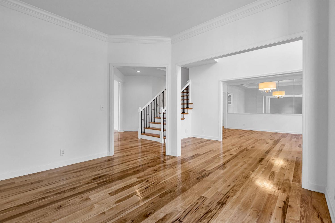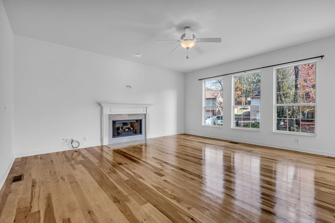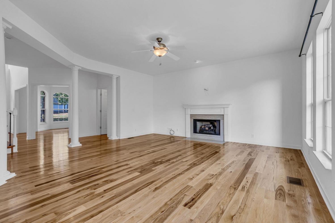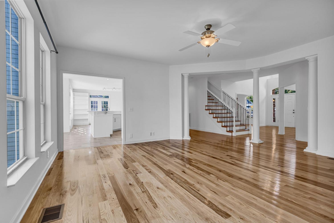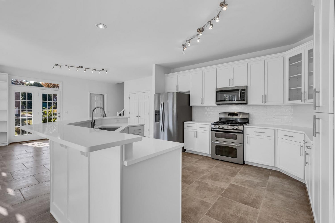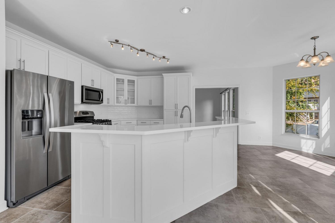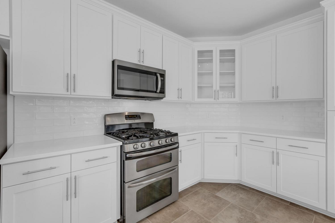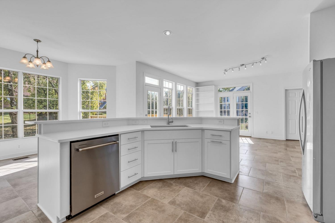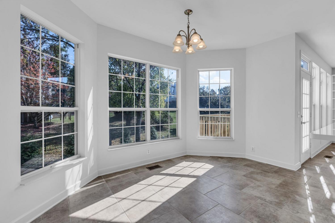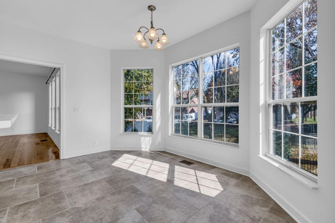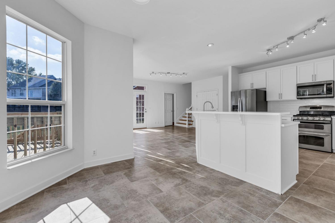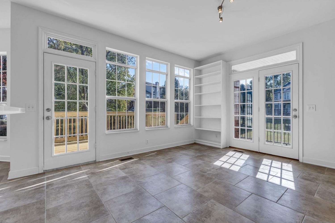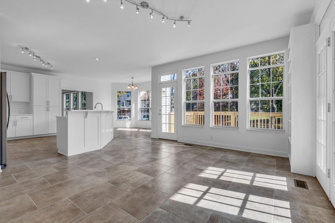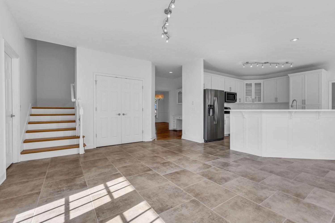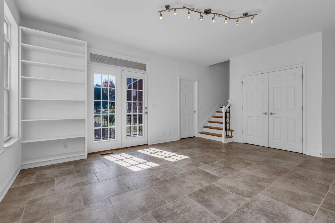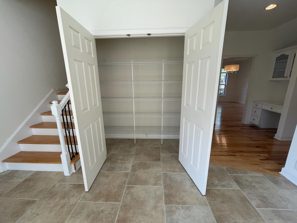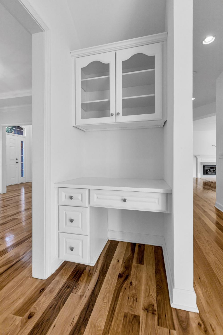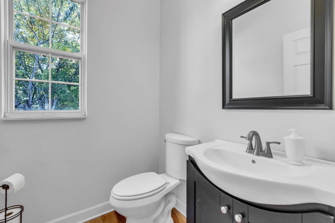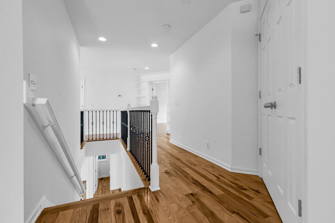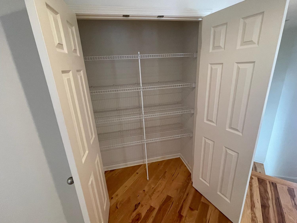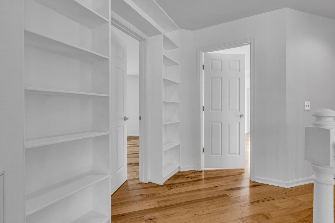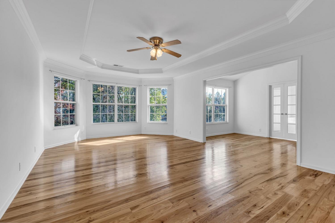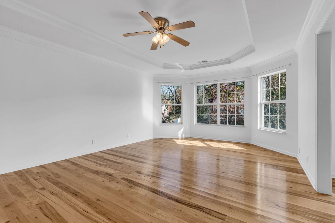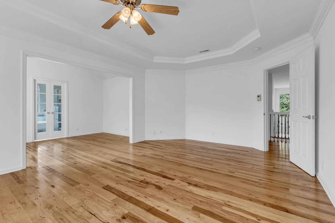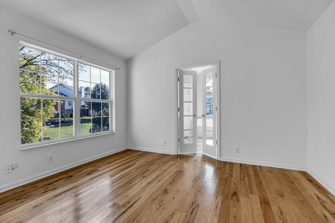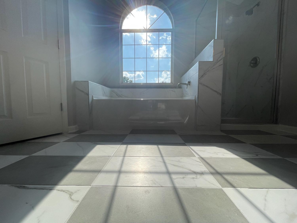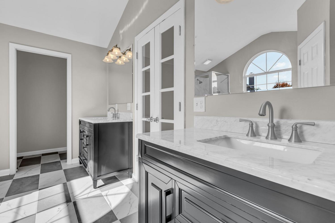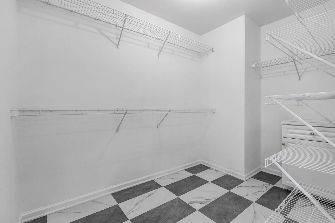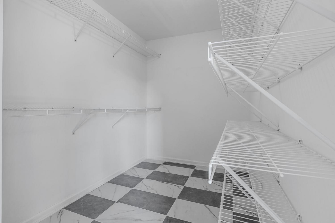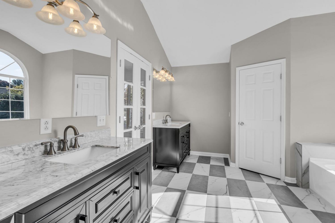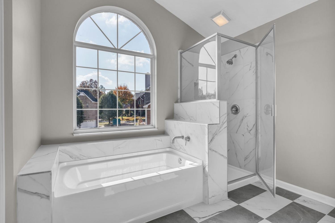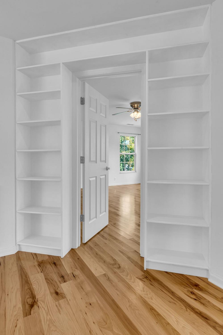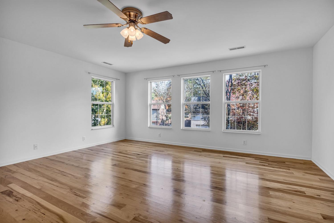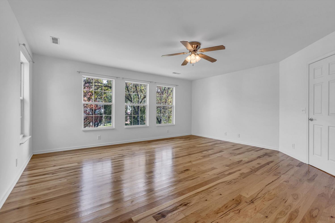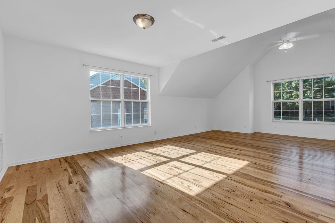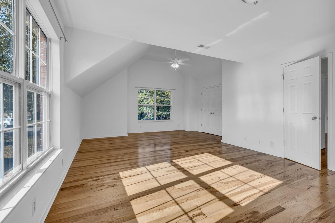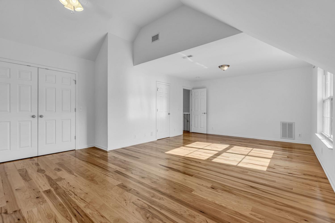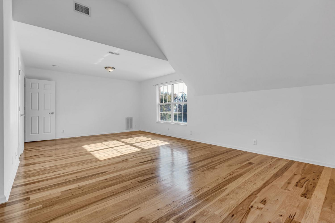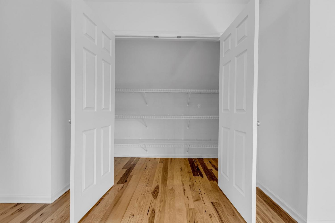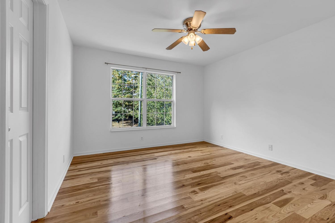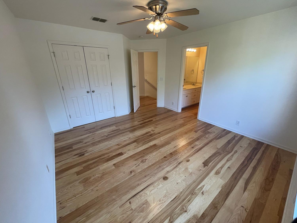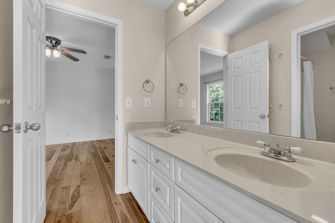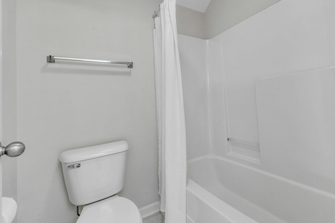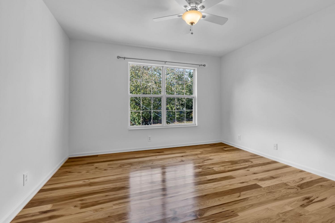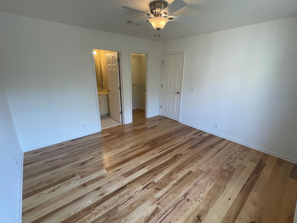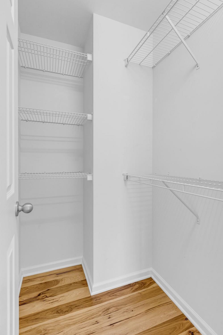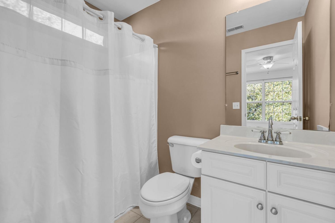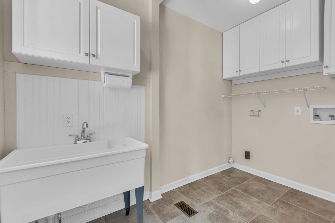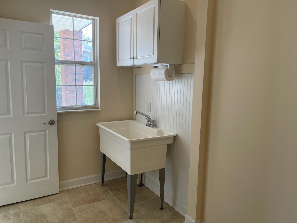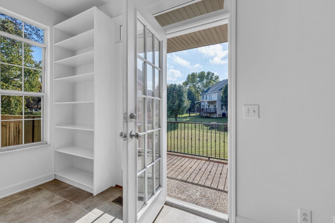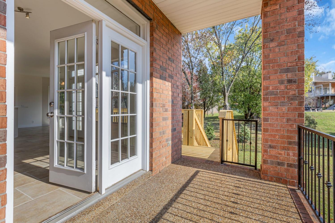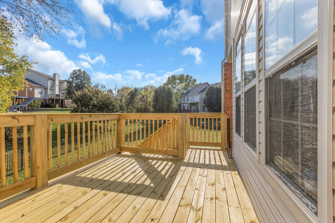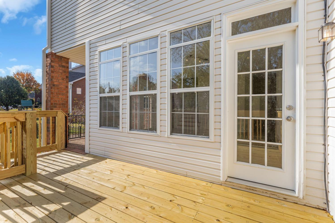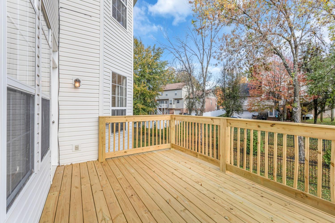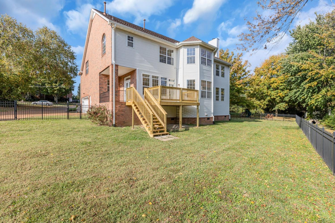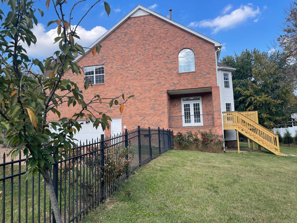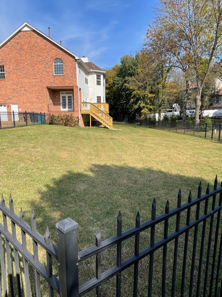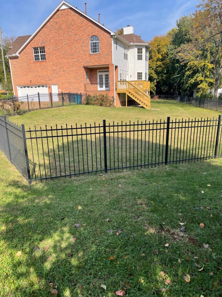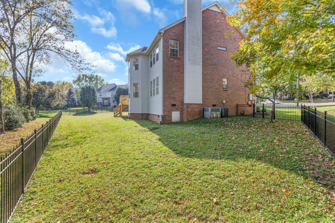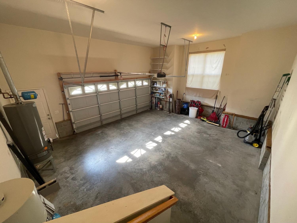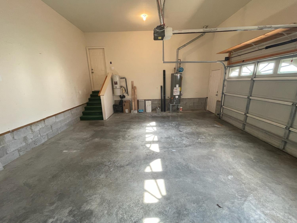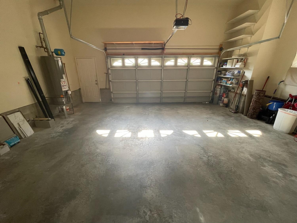 MIDDLE TENNESSEE REAL ESTATE
MIDDLE TENNESSEE REAL ESTATE
104 Portsmouth Cv, Brentwood, TN 37027 For Sale
Single Family Residence
- Single Family Residence
- Beds: 4
- Baths: 4
- 4,180 sq ft
Description
This newly renovated, light-filled Brentwood home features beautiful solid hickory hardwood floors, new white paint, redecorated huge kitchen w/quartz countertops and white cabinetry, brand new deck, covered porch, large laundry room with oversized washtub & laundry chute, remodeled master bath with exceptionally large master walk-in closet, new landscaping, and a 6 ½ ft tall crawl space. The master suite bedroom and 2nd bedroom are oversized affording sitting areas or home offices! A bar/desk is strategically built-in between the kitchen and dining room, and roomy white bookshelves are built-in the kitchen and upstairs hallway. Enjoy living on a family-friendly cul-de-sac with the spacious backyard surrounded by a 54” black aluminum fence with 4 convenient gates. The two-story garage has extensive room for tall shelving and washtub hookups. Only 2 miles to the heart of Brentwood shopping and restaurants! This Brentwood home is move-in ready to relax & enjoy the New Year! Owner/Agent
Property Details
Status : Active
Source : RealTracs, Inc.
County : Davidson County, TN
Property Type : Residential
Area : 4,180 sq. ft.
Yard : Back Yard
Year Built : 1999
Exterior Construction : Brick,Vinyl Siding
Floors : Wood
Heat : Central,ENERGY STAR Qualified Equipment,Natural Gas
HOA / Subdivision : Williamsburg At Brentwood
Listing Provided by : Reliant Realty ERA Powered
MLS Status : Active
Listing # : RTC2752512
Schools near 104 Portsmouth Cv, Brentwood, TN 37027 :
Granbery Elementary, William Henry Oliver Middle, John Overton Comp High School
Additional details
Association Fee : $200.00
Association Fee Frequency : Annually
Heating : Yes
Parking Features : Garage Faces Side,Aggregate
Lot Size Area : 0.35 Sq. Ft.
Building Area Total : 4180 Sq. Ft.
Lot Size Acres : 0.35 Acres
Lot Size Dimensions : 46 X 128
Living Area : 4180 Sq. Ft.
Lot Features : Cul-De-Sac
Office Phone : 6158597150
Number of Bedrooms : 4
Number of Bathrooms : 4
Full Bathrooms : 3
Half Bathrooms : 1
Possession : Close Of Escrow
Cooling : 1
Garage Spaces : 2
Architectural Style : Traditional
Patio and Porch Features : Porch,Covered,Deck
Levels : Two
Basement : Crawl Space
Stories : 2
Utilities : Electricity Available,Water Available,Cable Connected
Parking Space : 5
Sewer : Public Sewer
Location 104 Portsmouth Cv, TN 37027
Directions to 104 Portsmouth Cv, TN 37027
Church St East from Franklin Rd 2mi, Right on Saddlewood Ln, 1st Right on Petersburg Ln, 1st Right on Portsmouth Pl, Right on Portsmouth Cove, 104 is 2nd house on right
Ready to Start the Conversation?
We're ready when you are.
 © 2026 Listings courtesy of RealTracs, Inc. as distributed by MLS GRID. IDX information is provided exclusively for consumers' personal non-commercial use and may not be used for any purpose other than to identify prospective properties consumers may be interested in purchasing. The IDX data is deemed reliable but is not guaranteed by MLS GRID and may be subject to an end user license agreement prescribed by the Member Participant's applicable MLS. Based on information submitted to the MLS GRID as of January 21, 2026 10:00 PM CST. All data is obtained from various sources and may not have been verified by broker or MLS GRID. Supplied Open House Information is subject to change without notice. All information should be independently reviewed and verified for accuracy. Properties may or may not be listed by the office/agent presenting the information. Some IDX listings have been excluded from this website.
© 2026 Listings courtesy of RealTracs, Inc. as distributed by MLS GRID. IDX information is provided exclusively for consumers' personal non-commercial use and may not be used for any purpose other than to identify prospective properties consumers may be interested in purchasing. The IDX data is deemed reliable but is not guaranteed by MLS GRID and may be subject to an end user license agreement prescribed by the Member Participant's applicable MLS. Based on information submitted to the MLS GRID as of January 21, 2026 10:00 PM CST. All data is obtained from various sources and may not have been verified by broker or MLS GRID. Supplied Open House Information is subject to change without notice. All information should be independently reviewed and verified for accuracy. Properties may or may not be listed by the office/agent presenting the information. Some IDX listings have been excluded from this website.
