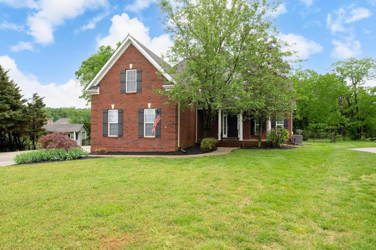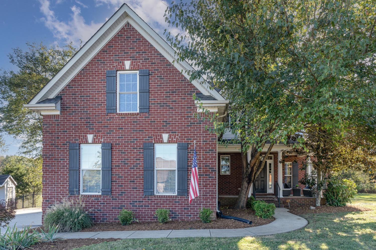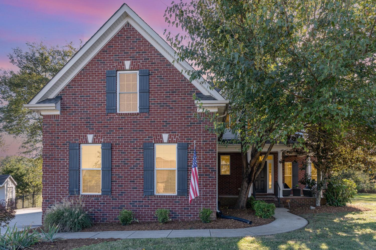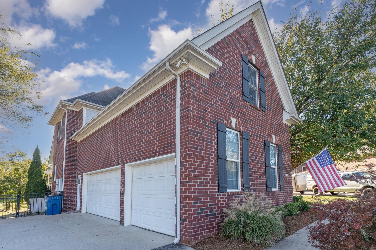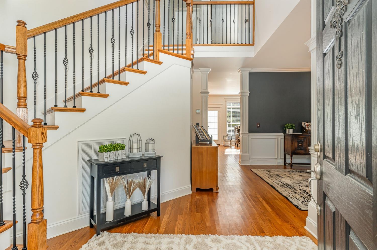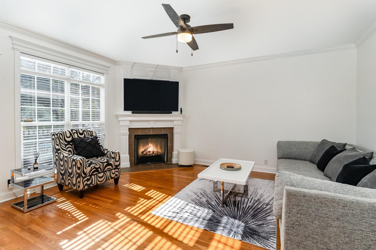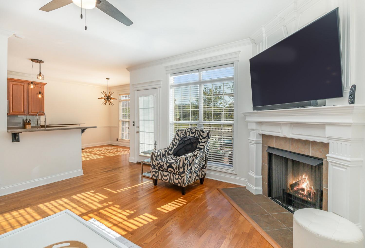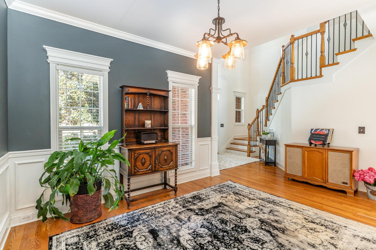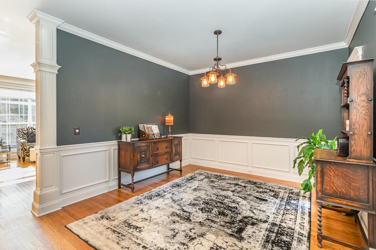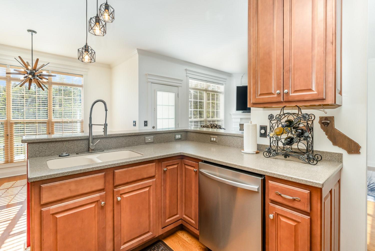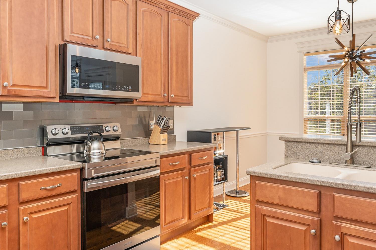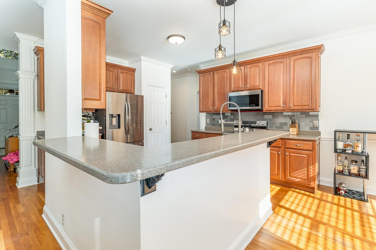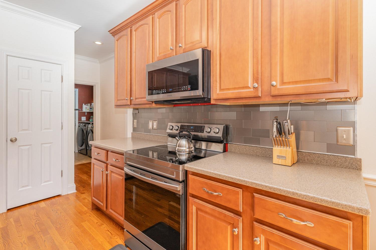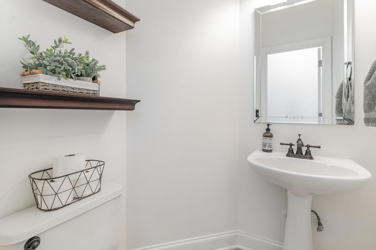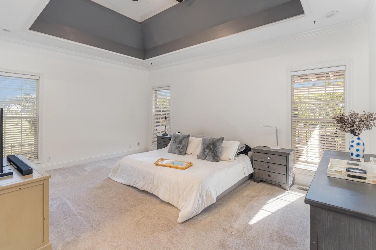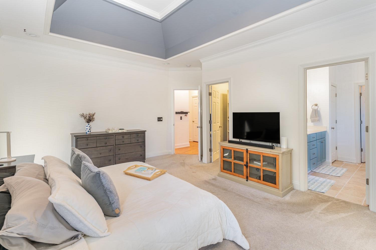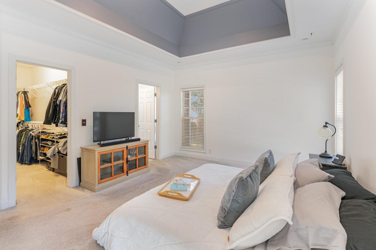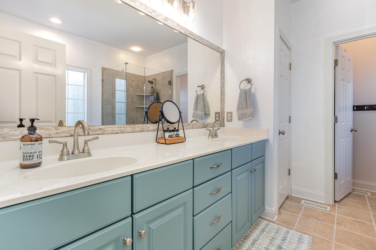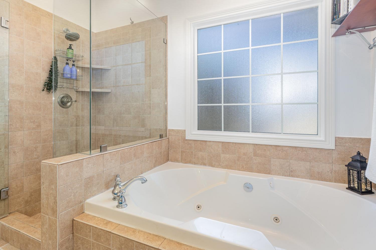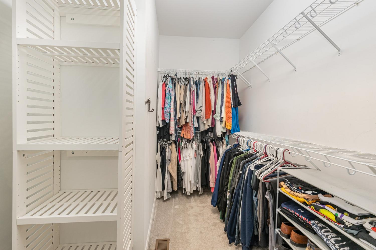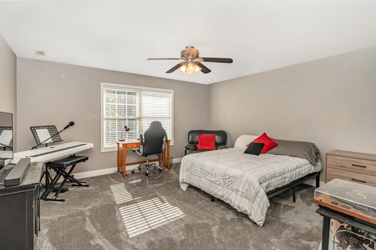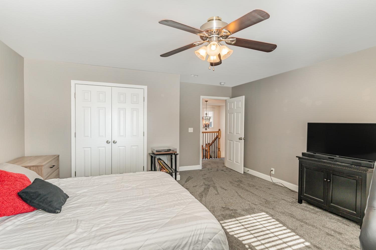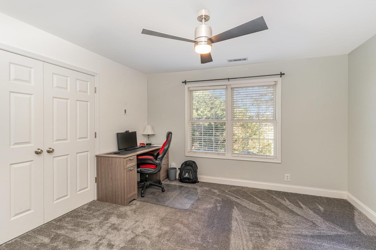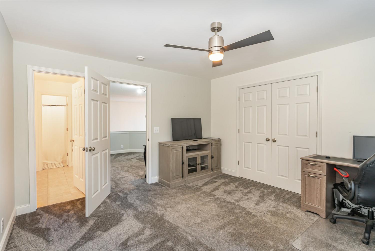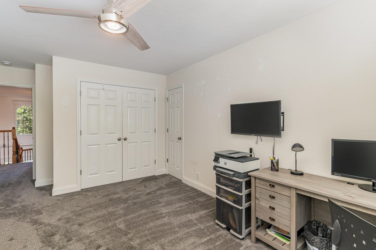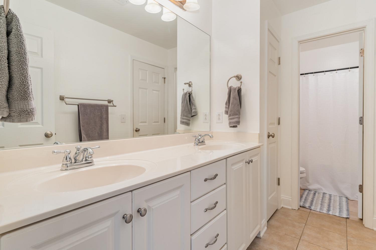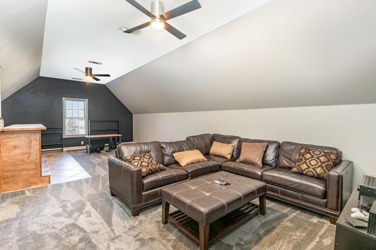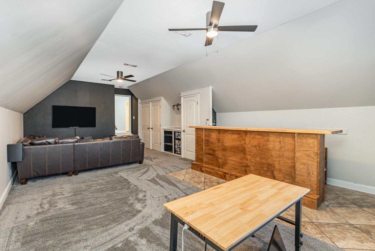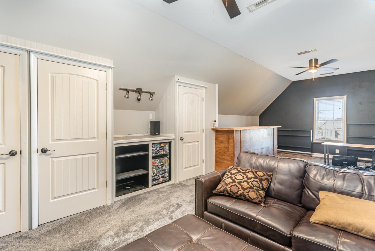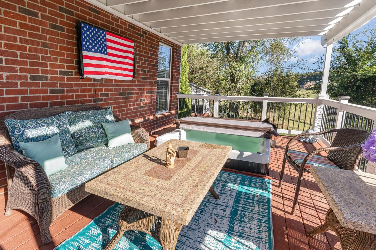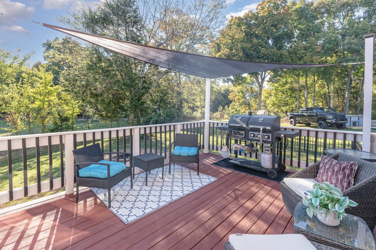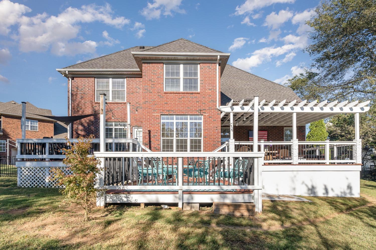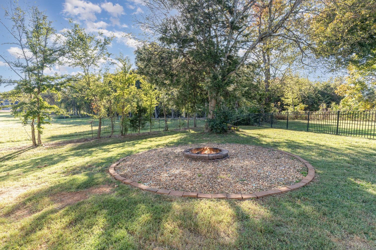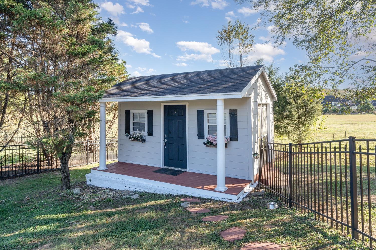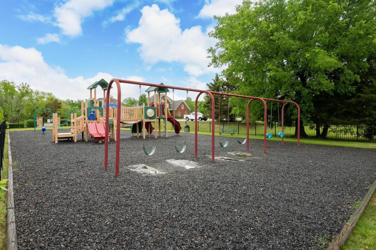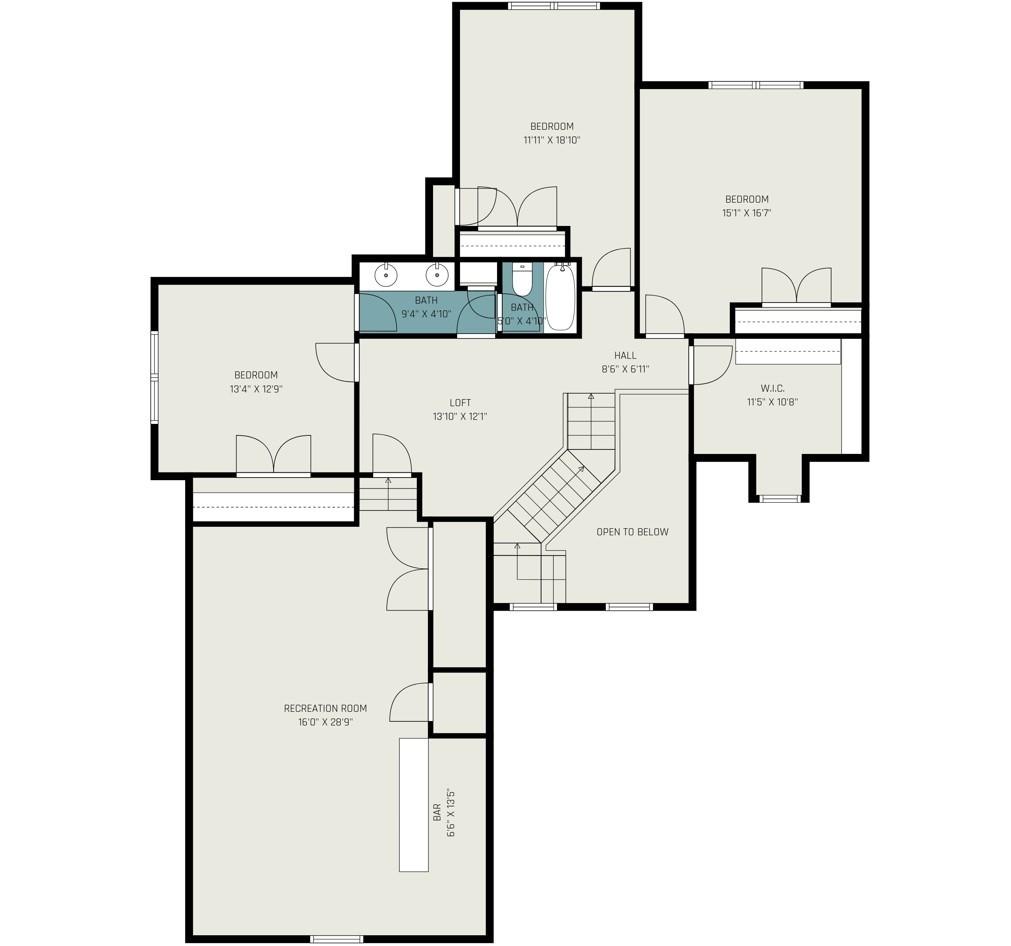 MIDDLE TENNESSEE REAL ESTATE
MIDDLE TENNESSEE REAL ESTATE
337 Leconte Ct, Murfreesboro, TN 37128 For Sale
Single Family Residence
- Single Family Residence
- Beds: 5
- Baths: 3
- 3,132 sq ft
Description
Don’t miss this incredible opportunity to own a stunning home in a peaceful cul-de-sac within a highly desirable neighborhood! Inside, you'll find beautiful hardwood floors, a spacious layout with stainless steel appliances, and a generous bonus room that can serve as a fifth bedroom. Recent upgrades include new carpet throughout the upstairs, a new hot water heater, and modern lighting and fans. The master bath features new fixtures and sleek frameless glass shower walls. This home also boasts a loft and a versatile office, now a large storage area with California Closet built-ins. Enjoy the serene backyard backing up to an open field for exceptional privacy. The outdoor space is perfect for entertaining, with a concrete patio, fire pit, and a multi-tiered deck that includes a new addition and brand new hot tub. Also, a NEW ROOF is to be installed soon, providing peace of mind and enhancing the home’s value. This property truly blends comfort and privacy - don't miss this beauty.
Property Details
Status : Active
Source : RealTracs, Inc.
Address : 337 Leconte Ct Murfreesboro TN 37128
County : Rutherford County, TN
Property Type : Residential
Area : 3,132 sq. ft.
Yard : Back Yard
Year Built : 2007
Exterior Construction : Brick
Floors : Carpet,Finished Wood,Tile
Heat : Electric,Heat Pump
HOA / Subdivision : Valley View
Listing Provided by : United Real Estate Middle Tennessee
MLS Status : Active
Listing # : RTC2752531
Schools near 337 Leconte Ct, Murfreesboro, TN 37128 :
Barfield Elementary, Rockvale Middle School, Rockvale High School
Additional details
Association Fee : $105.00
Association Fee Frequency : Monthly
Heating : Yes
Parking Features : Attached,Concrete
Lot Size Area : 0.38 Sq. Ft.
Building Area Total : 3132 Sq. Ft.
Lot Size Acres : 0.38 Acres
Lot Size Dimensions : 56.78 X 193.93 IRR
Living Area : 3132 Sq. Ft.
Lot Features : Level
Office Phone : 6156248380
Number of Bedrooms : 5
Number of Bathrooms : 3
Full Bathrooms : 2
Half Bathrooms : 1
Possession : Immediate
Cooling : 1
Garage Spaces : 3
Patio and Porch Features : Covered Deck,Deck,Patio
Levels : One
Basement : Crawl Space
Stories : 2
Utilities : Electricity Available,Water Available
Parking Space : 5
Sewer : STEP System
Location 337 Leconte Ct, TN 37128
Directions to 337 Leconte Ct, TN 37128
I-24 E TO EXIT 80 - RIGHT ON NEW SALEM HWY (HWY 99). LEFT ON VETERANS PKWY (TURNS INTO KIMBRO RD), RIGHT INTO VALLEY VIEW SUBDIVISION, RIGHT ON LECONTE. HOUSE AT END OF CUL DE SAC ON LEFT.
Ready to Start the Conversation?
We're ready when you are.
 © 2024 Listings courtesy of RealTracs, Inc. as distributed by MLS GRID. IDX information is provided exclusively for consumers' personal non-commercial use and may not be used for any purpose other than to identify prospective properties consumers may be interested in purchasing. The IDX data is deemed reliable but is not guaranteed by MLS GRID and may be subject to an end user license agreement prescribed by the Member Participant's applicable MLS. Based on information submitted to the MLS GRID as of November 22, 2024 10:00 AM CST. All data is obtained from various sources and may not have been verified by broker or MLS GRID. Supplied Open House Information is subject to change without notice. All information should be independently reviewed and verified for accuracy. Properties may or may not be listed by the office/agent presenting the information. Some IDX listings have been excluded from this website.
© 2024 Listings courtesy of RealTracs, Inc. as distributed by MLS GRID. IDX information is provided exclusively for consumers' personal non-commercial use and may not be used for any purpose other than to identify prospective properties consumers may be interested in purchasing. The IDX data is deemed reliable but is not guaranteed by MLS GRID and may be subject to an end user license agreement prescribed by the Member Participant's applicable MLS. Based on information submitted to the MLS GRID as of November 22, 2024 10:00 AM CST. All data is obtained from various sources and may not have been verified by broker or MLS GRID. Supplied Open House Information is subject to change without notice. All information should be independently reviewed and verified for accuracy. Properties may or may not be listed by the office/agent presenting the information. Some IDX listings have been excluded from this website.
