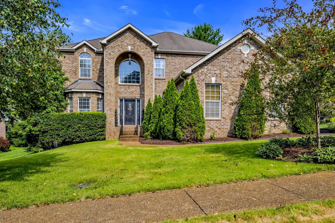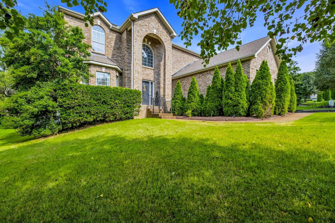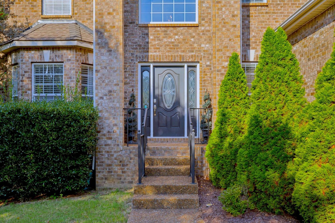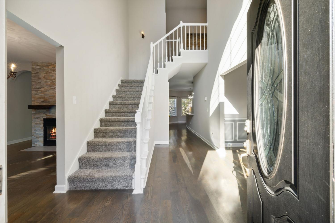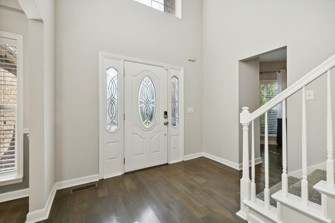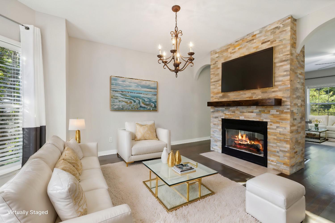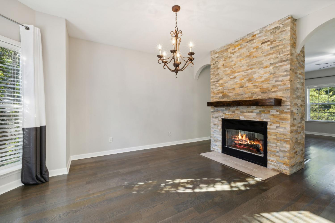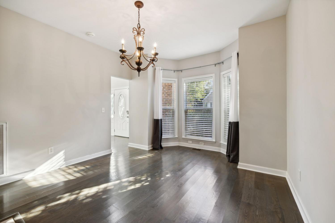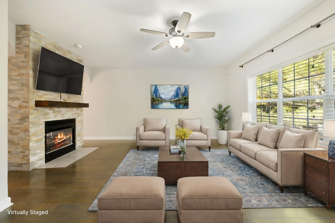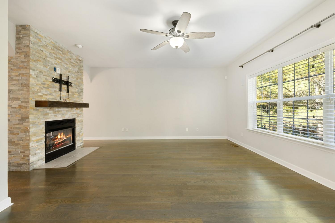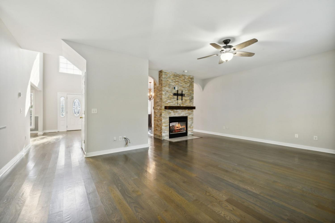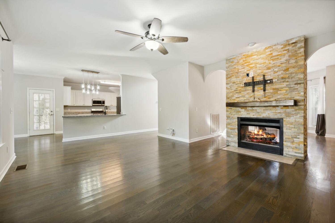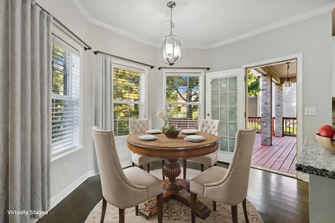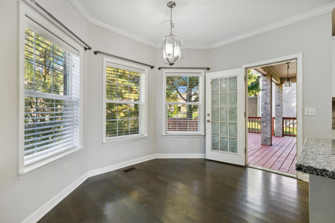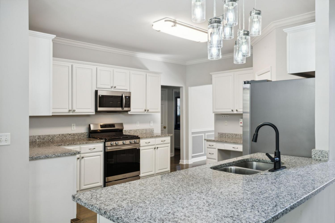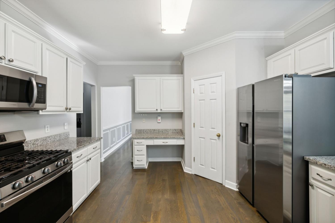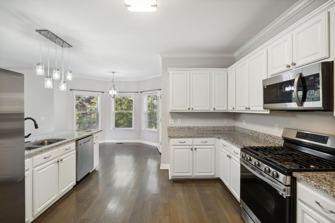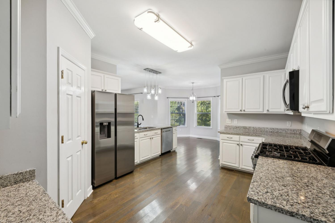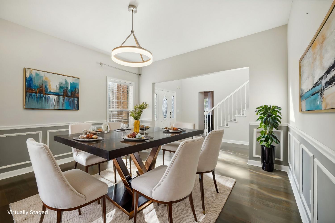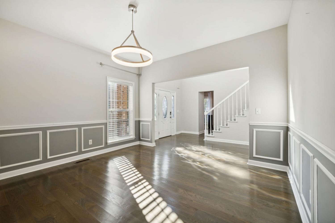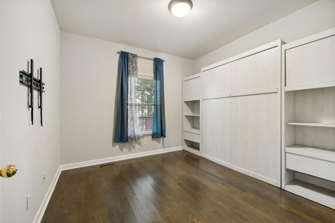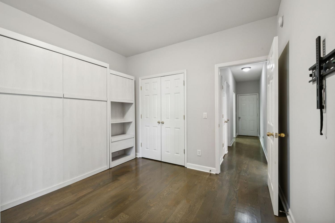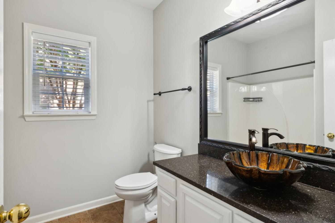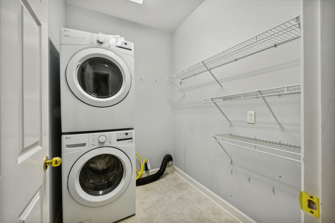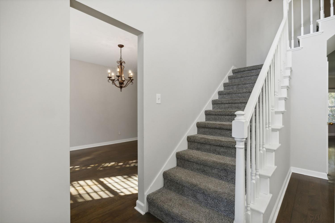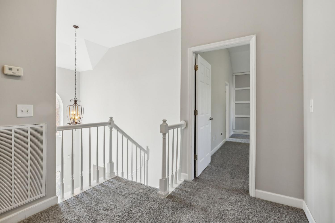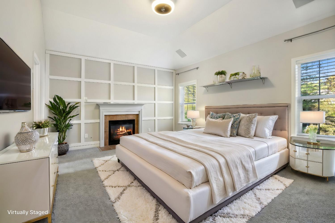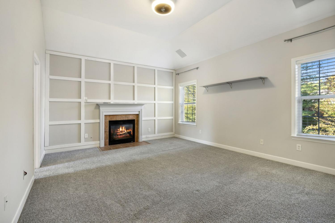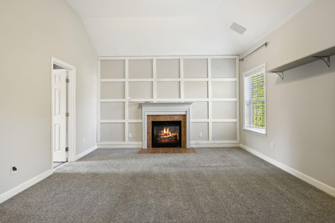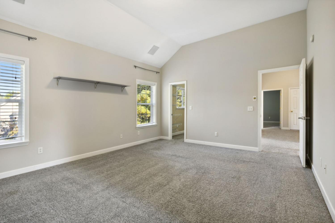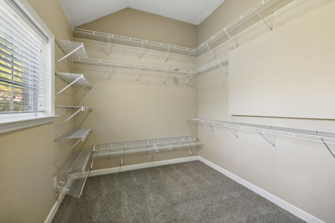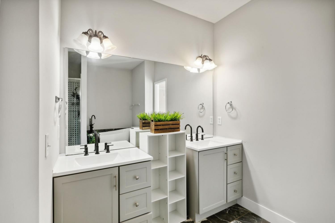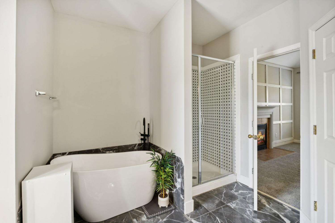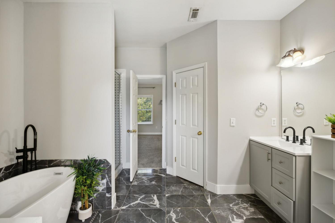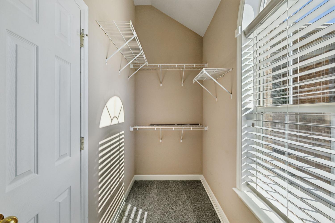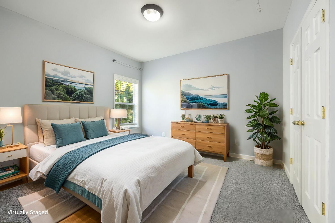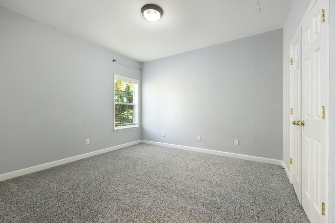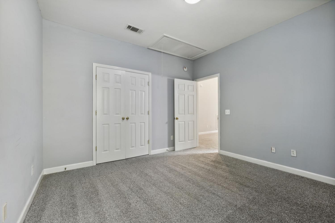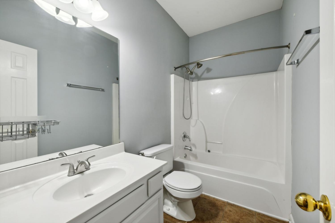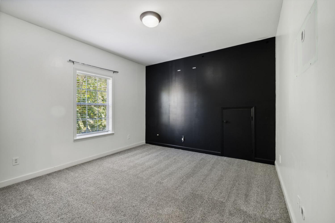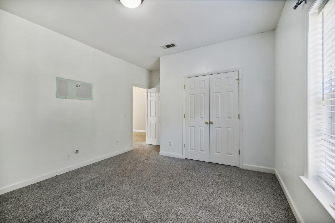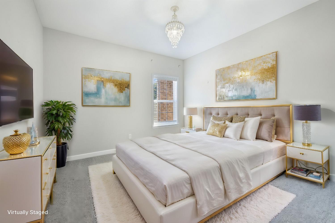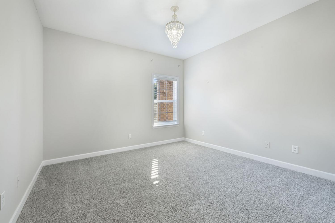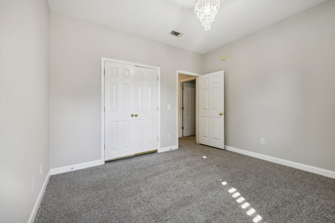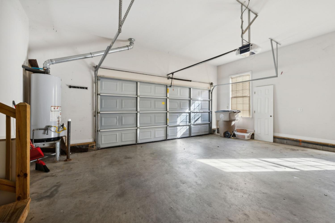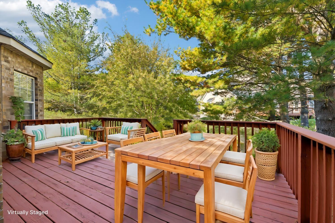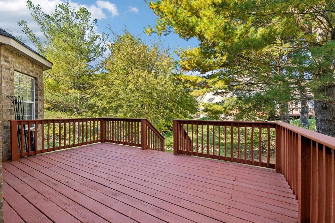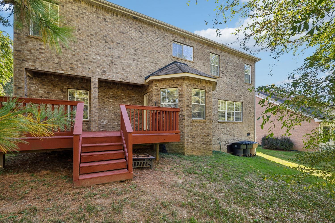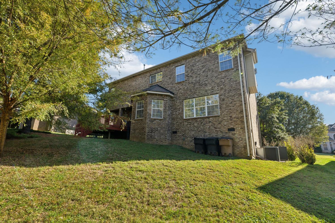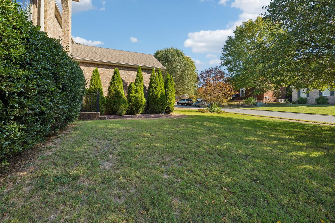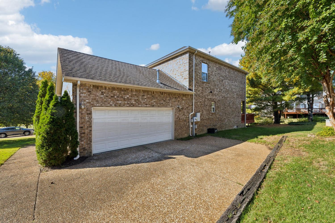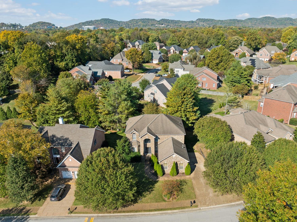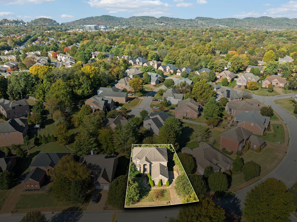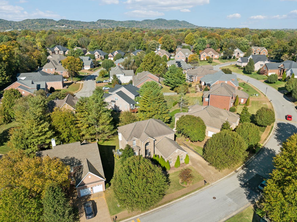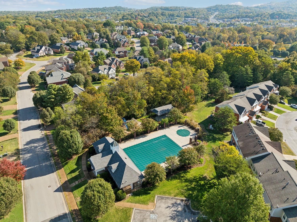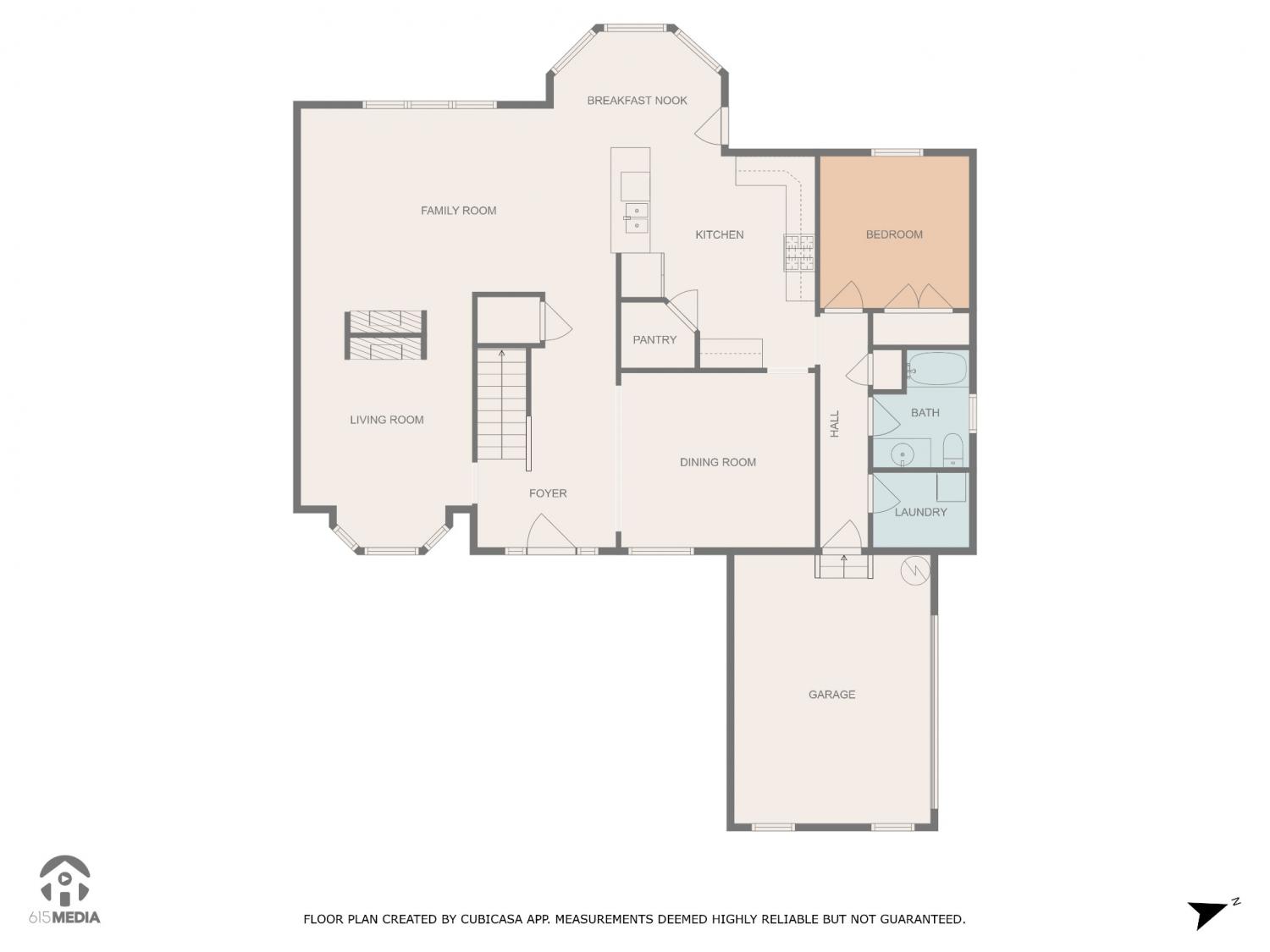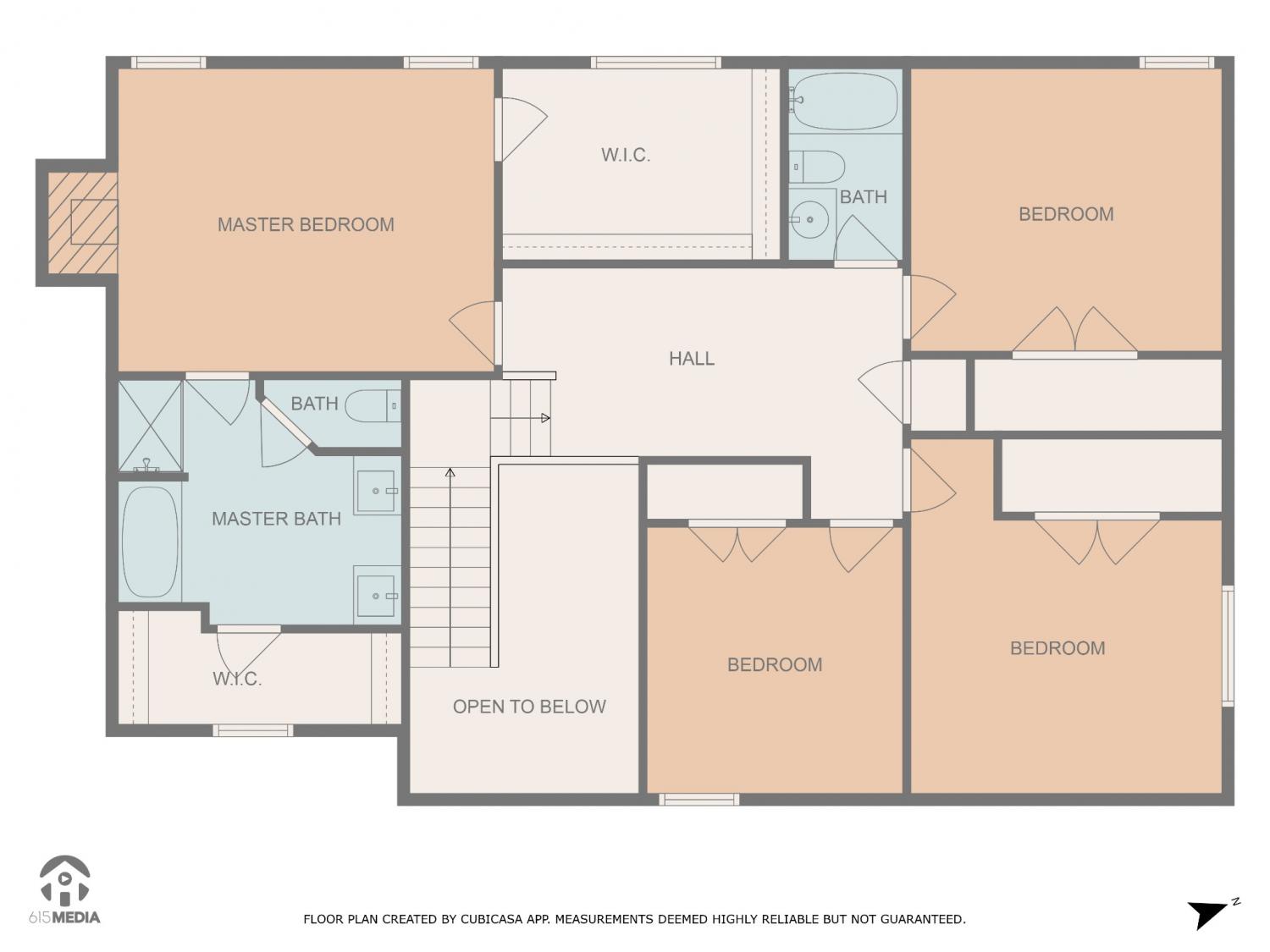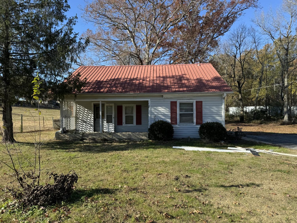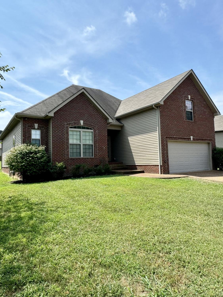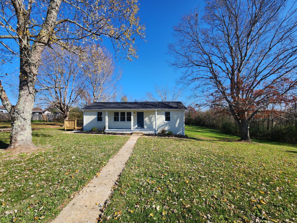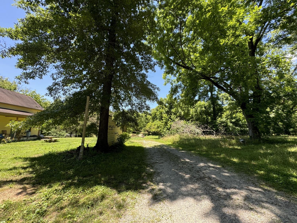 MIDDLE TENNESSEE REAL ESTATE
MIDDLE TENNESSEE REAL ESTATE
6021 Brentwood Chase Dr, Brentwood, TN 37027 For Sale
Single Family Residence
- Single Family Residence
- Beds: 5
- Baths: 3
- 3,056 sq ft
Description
Welcome to Brentwood Chase, a gated community that combines convenience with comfort! This spacious 5-bedroom, 3-bath home is designed for easy entertaining. Inside, you’ll find a two-story foyer, hardwood floors throughout main level, & a unique double-sided stone fireplace that warms both the living & family rooms. The kitchen, featuring stainless steel appliances, granite countertops, & a large pantry, flows into the family room, creating a welcoming atmosphere. The first floor includes a guest bedroom or office with a built-in Murphy bed, & a full bathroom off the hall. Upstairs, the expansive primary suite has its own fireplace and dual oversized walk-in closets, along with three additional bedrooms, a full bath, & a flexible loft space. Enjoy the private back deck & community perks like a pool, clubhouse, & playground. Located close to I-65, Nashville, Franklin, Cool Springs, shopping, & dining, this home offers easy access to everything you need!
Property Details
Status : Active
Source : RealTracs, Inc.
County : Davidson County, TN
Property Type : Residential
Area : 3,056 sq. ft.
Year Built : 2003
Exterior Construction : Brick
Floors : Carpet,Finished Wood,Laminate,Tile
Heat : Central,Heat Pump
HOA / Subdivision : Brentwood Chase
Listing Provided by : Berkshire Hathaway HomeServices Woodmont Realty
MLS Status : Active
Listing # : RTC2752623
Schools near 6021 Brentwood Chase Dr, Brentwood, TN 37027 :
Granbery Elementary, William Henry Oliver Middle, John Overton Comp High School
Additional details
Association Fee : $105.00
Association Fee Frequency : Monthly
Heating : Yes
Parking Features : Attached - Side
Lot Size Area : 0.23 Sq. Ft.
Building Area Total : 3056 Sq. Ft.
Lot Size Acres : 0.23 Acres
Lot Size Dimensions : 95 X 125
Living Area : 3056 Sq. Ft.
Office Phone : 6152923552
Number of Bedrooms : 5
Number of Bathrooms : 3
Full Bathrooms : 3
Possession : Close Of Escrow
Cooling : 1
Garage Spaces : 2
Patio and Porch Features : Deck
Levels : Two
Basement : Crawl Space
Stories : 2
Utilities : Water Available,Cable Connected
Parking Space : 2
Sewer : Public Sewer
Location 6021 Brentwood Chase Dr, TN 37027
Directions to 6021 Brentwood Chase Dr, TN 37027
I-65 South to Old Hickory Blvd (east), Follow for about 2 miles to Second Entrace of Brentwood Chase on the Left, Gate Code necessary to enter. Home on the left side of street upon entering gate.
Ready to Start the Conversation?
We're ready when you are.
 © 2024 Listings courtesy of RealTracs, Inc. as distributed by MLS GRID. IDX information is provided exclusively for consumers' personal non-commercial use and may not be used for any purpose other than to identify prospective properties consumers may be interested in purchasing. The IDX data is deemed reliable but is not guaranteed by MLS GRID and may be subject to an end user license agreement prescribed by the Member Participant's applicable MLS. Based on information submitted to the MLS GRID as of December 26, 2024 10:00 AM CST. All data is obtained from various sources and may not have been verified by broker or MLS GRID. Supplied Open House Information is subject to change without notice. All information should be independently reviewed and verified for accuracy. Properties may or may not be listed by the office/agent presenting the information. Some IDX listings have been excluded from this website.
© 2024 Listings courtesy of RealTracs, Inc. as distributed by MLS GRID. IDX information is provided exclusively for consumers' personal non-commercial use and may not be used for any purpose other than to identify prospective properties consumers may be interested in purchasing. The IDX data is deemed reliable but is not guaranteed by MLS GRID and may be subject to an end user license agreement prescribed by the Member Participant's applicable MLS. Based on information submitted to the MLS GRID as of December 26, 2024 10:00 AM CST. All data is obtained from various sources and may not have been verified by broker or MLS GRID. Supplied Open House Information is subject to change without notice. All information should be independently reviewed and verified for accuracy. Properties may or may not be listed by the office/agent presenting the information. Some IDX listings have been excluded from this website.
