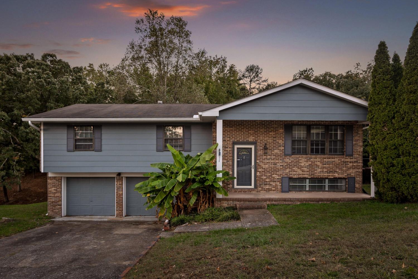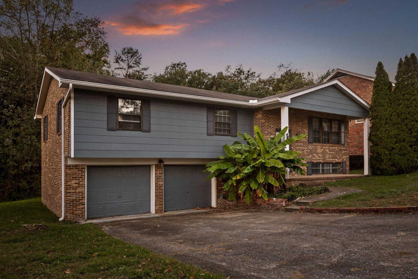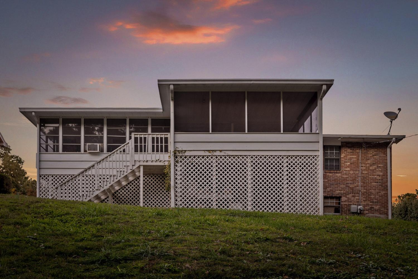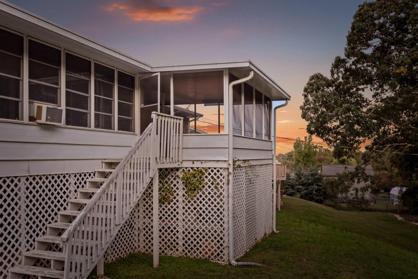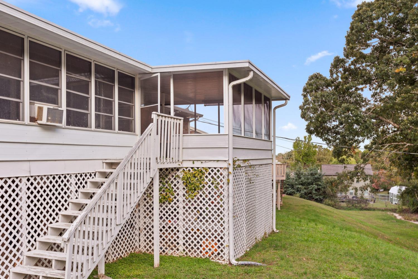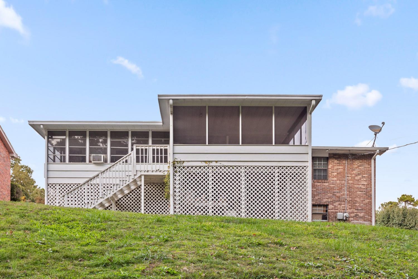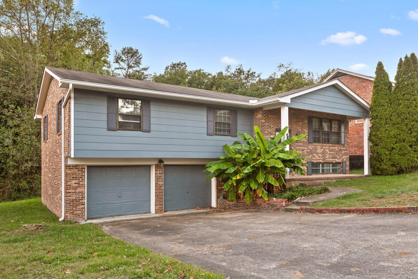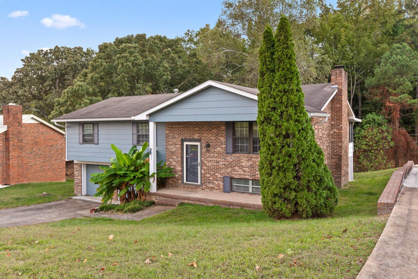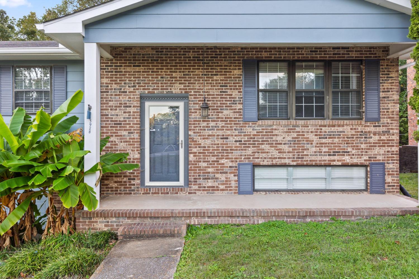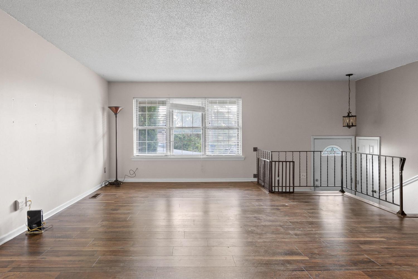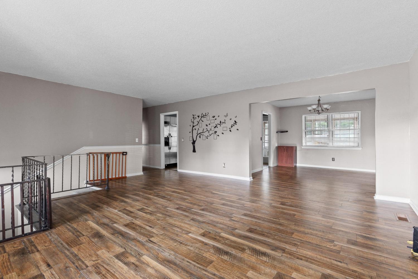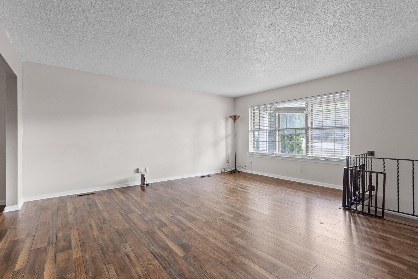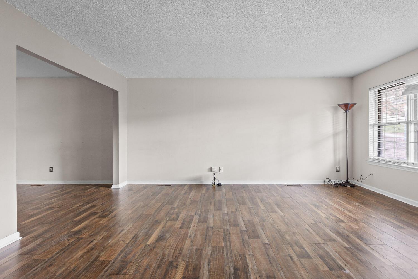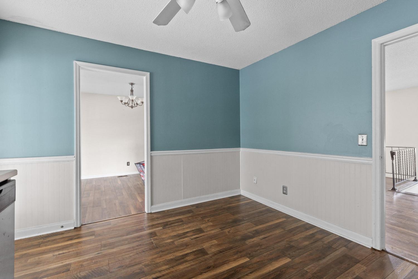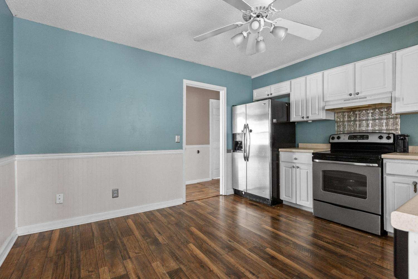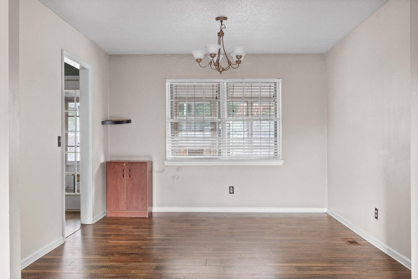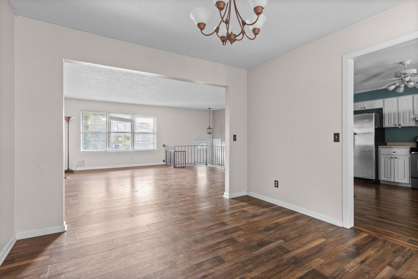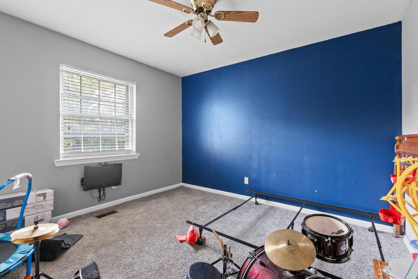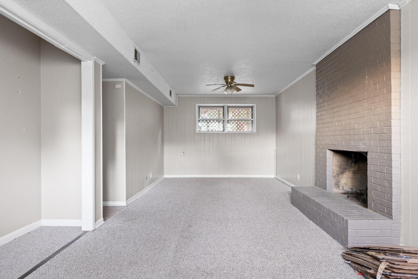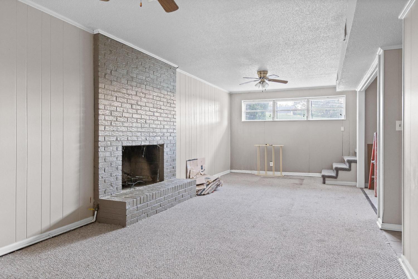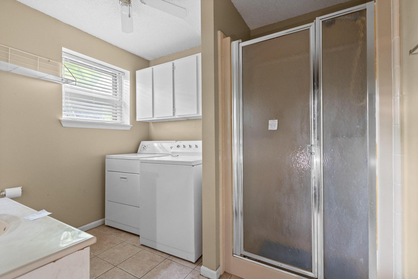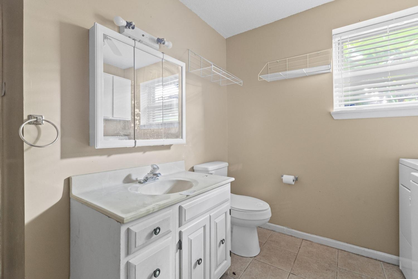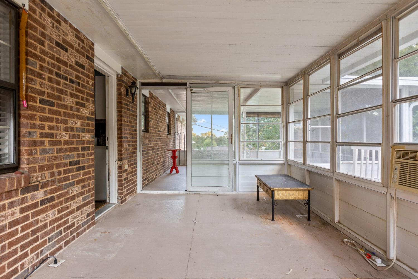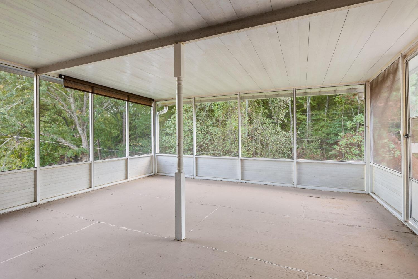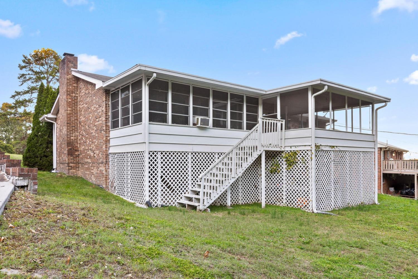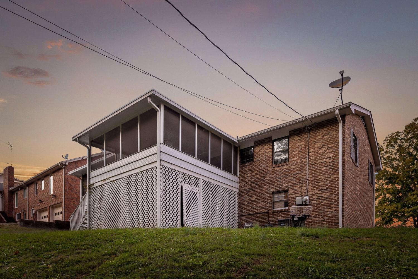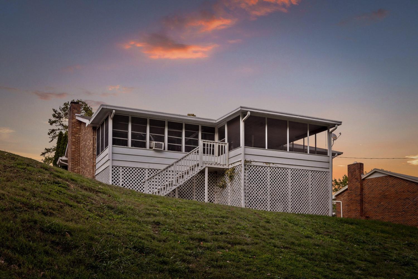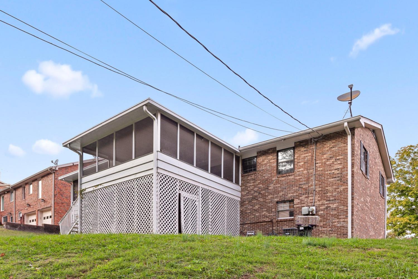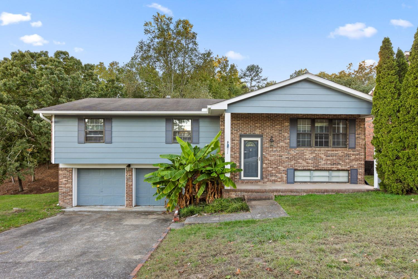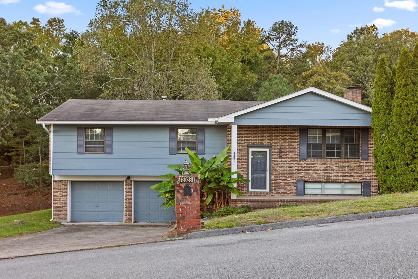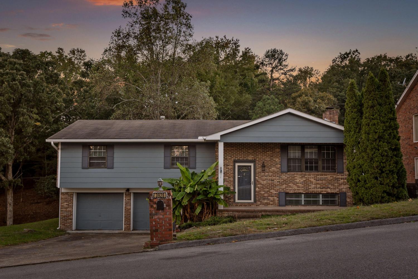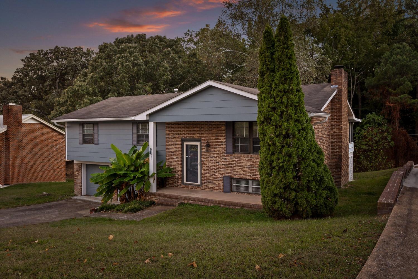 MIDDLE TENNESSEE REAL ESTATE
MIDDLE TENNESSEE REAL ESTATE
3928 S Mission Oaks Drive, Chattanooga, TN 37412 For Sale
Single Family Residence
- Single Family Residence
- Beds: 4
- Baths: 3
- 2,124 sq ft
Description
Welcome to 3928 S Mission Oaks Dr, a charming 4-bedroom, 2.5-bath home offering 2,124 sq. ft. of comfortable living space. Step inside to find an open floor plan in the main living area, ideal for gatherings and family time. The kitchen flows seamlessly into the dining and living spaces, making entertaining a breeze. Relax on the beautiful screened-in back porch or the cozy covered front porch, perfect for enjoying your morning coffee or unwinding in the evenings. Downstairs, a spacious separate living area awaits, complete with a brick fireplace, offering a cozy retreat for movie nights or game days. The sunroom, which connects to the screened-in porch, adds extra versatility and charm to this already delightful home. Additional features include a two-car garage and plenty of storage space. Located in a desirable neighborhood, this home is perfect for those seeking a balance of indoor and outdoor living. Schedule your showing today and make 3928 S Mission Oaks Dr your new home!
Property Details
Status : Active
Source : RealTracs, Inc.
Address : 3928 S Mission Oaks Drive Chattanooga TN 37412
County : Hamilton County, TN
Property Type : Residential
Area : 2,124 sq. ft.
Year Built : 1971
Exterior Construction : Vinyl Siding,Other,Brick
Floors : Other
Heat : Central,Natural Gas
HOA / Subdivision : Mission Oaks
Listing Provided by : Greater Downtown Realty dba Keller Williams Realty
MLS Status : Active
Listing # : RTC2752959
Schools near 3928 S Mission Oaks Drive, Chattanooga, TN 37412 :
East Ridge Elementary School, East Ridge Middle School, East Ridge High School
Additional details
Heating : Yes
Parking Features : Attached - Front,Driveway
Lot Size Area : 0.32 Sq. Ft.
Building Area Total : 2124 Sq. Ft.
Lot Size Acres : 0.32 Acres
Lot Size Dimensions : 78.7X178M
Living Area : 2124 Sq. Ft.
Lot Features : Sloped
Office Phone : 4236641900
Number of Bedrooms : 4
Number of Bathrooms : 3
Full Bathrooms : 2
Half Bathrooms : 1
Possession : Close Of Escrow
Cooling : 1
Garage Spaces : 2
Architectural Style : Split Foyer
Patio and Porch Features : Covered Deck,Covered Patio,Covered Porch,Screened,Porch
Levels : Three Or More
Basement : Finished
Utilities : Electricity Available,Water Available
Parking Space : 2
Sewer : Public Sewer
Location 3928 S Mission Oaks Drive, TN 37412
Directions to 3928 S Mission Oaks Drive, TN 37412
From I-24 take exit 184/Moore Rd. onto N. Terrace Dr. Turn left on S. Moore Rd. (0.86). Turn right on Ringgold Rd. (0.19). Turn left on Tombras Ave. (0.58). Right on Bennett Rd. (0.49), Turn left on Greens Lake Rd (0.31), Con't on S. Mission Oaks Dr (0.24) 3928 S. Mission Oaks Dr is on the left
Ready to Start the Conversation?
We're ready when you are.
 © 2024 Listings courtesy of RealTracs, Inc. as distributed by MLS GRID. IDX information is provided exclusively for consumers' personal non-commercial use and may not be used for any purpose other than to identify prospective properties consumers may be interested in purchasing. The IDX data is deemed reliable but is not guaranteed by MLS GRID and may be subject to an end user license agreement prescribed by the Member Participant's applicable MLS. Based on information submitted to the MLS GRID as of November 21, 2024 10:00 PM CST. All data is obtained from various sources and may not have been verified by broker or MLS GRID. Supplied Open House Information is subject to change without notice. All information should be independently reviewed and verified for accuracy. Properties may or may not be listed by the office/agent presenting the information. Some IDX listings have been excluded from this website.
© 2024 Listings courtesy of RealTracs, Inc. as distributed by MLS GRID. IDX information is provided exclusively for consumers' personal non-commercial use and may not be used for any purpose other than to identify prospective properties consumers may be interested in purchasing. The IDX data is deemed reliable but is not guaranteed by MLS GRID and may be subject to an end user license agreement prescribed by the Member Participant's applicable MLS. Based on information submitted to the MLS GRID as of November 21, 2024 10:00 PM CST. All data is obtained from various sources and may not have been verified by broker or MLS GRID. Supplied Open House Information is subject to change without notice. All information should be independently reviewed and verified for accuracy. Properties may or may not be listed by the office/agent presenting the information. Some IDX listings have been excluded from this website.
