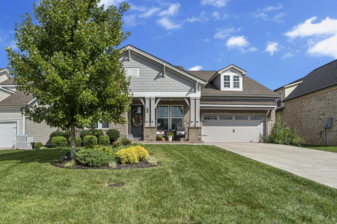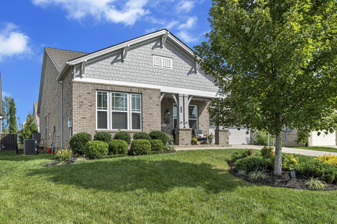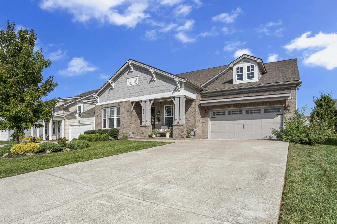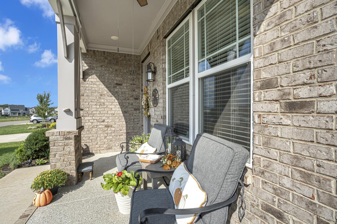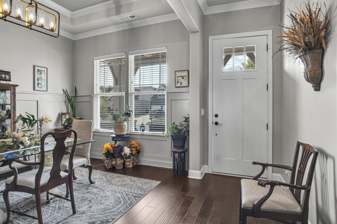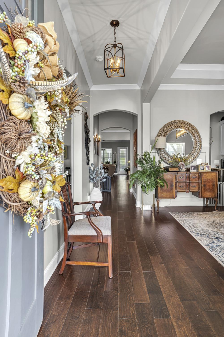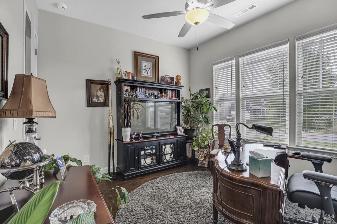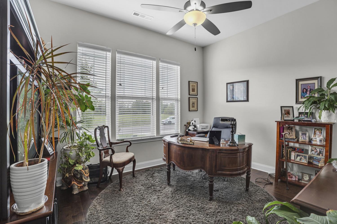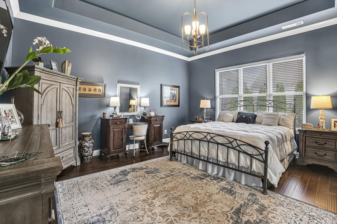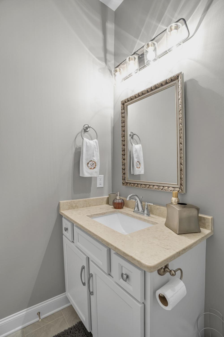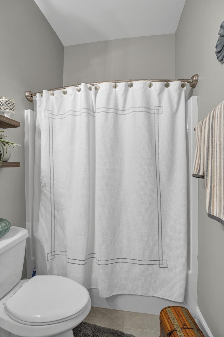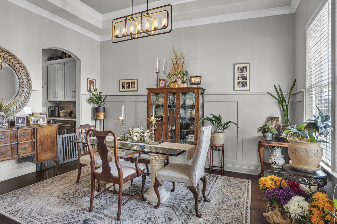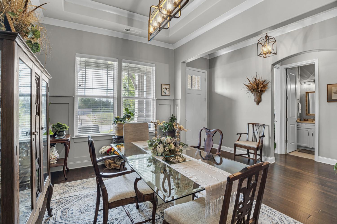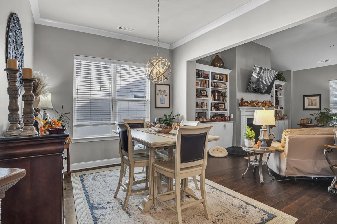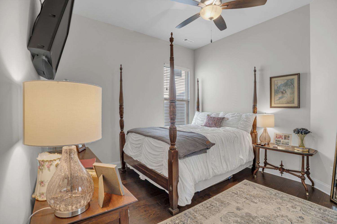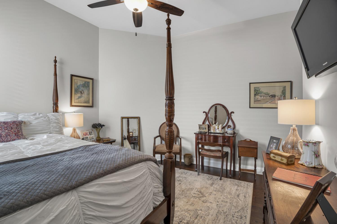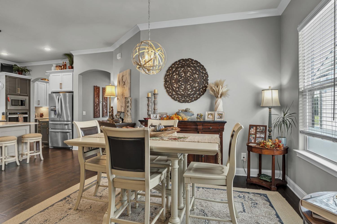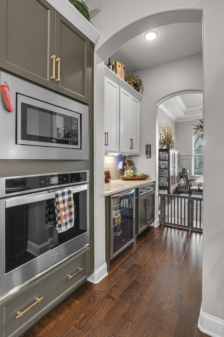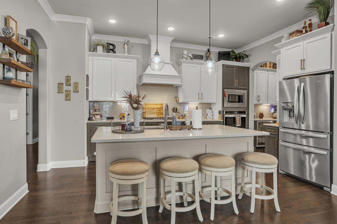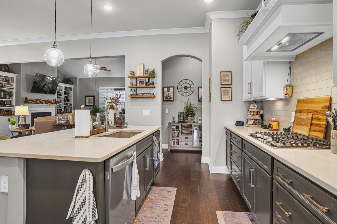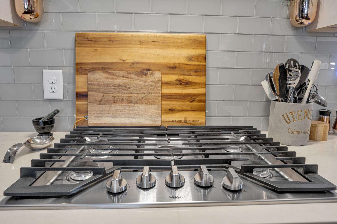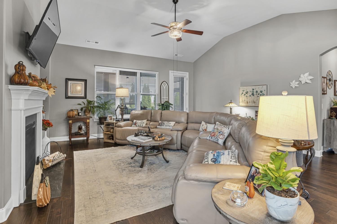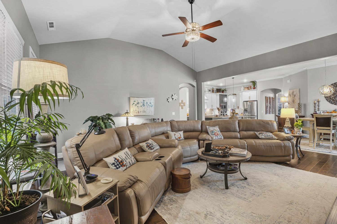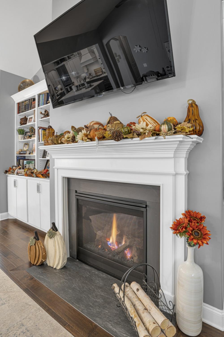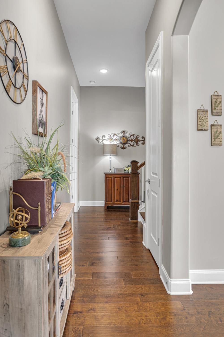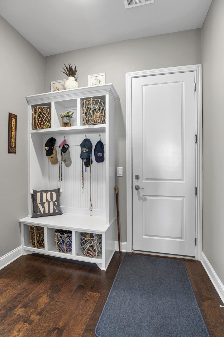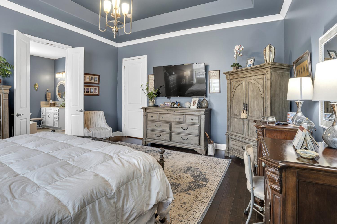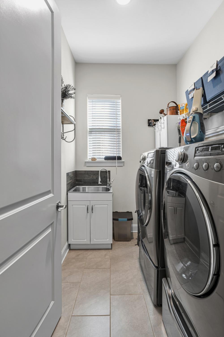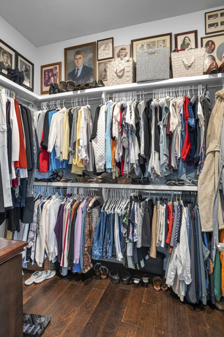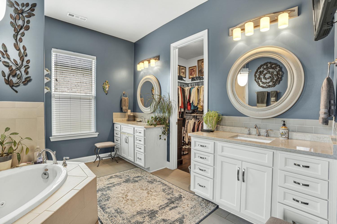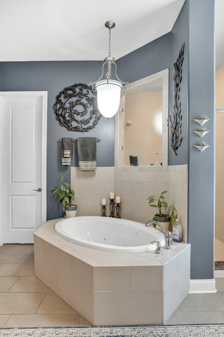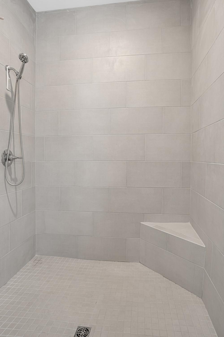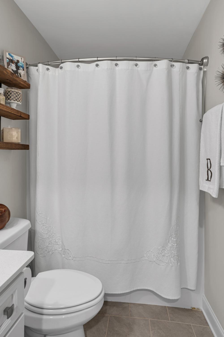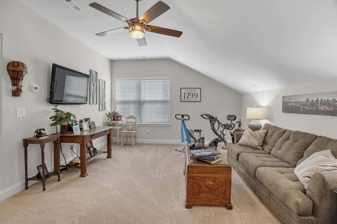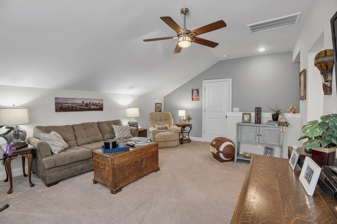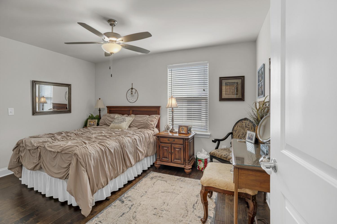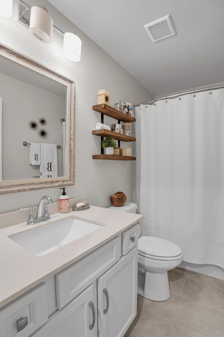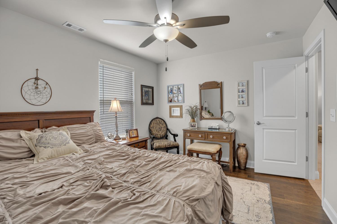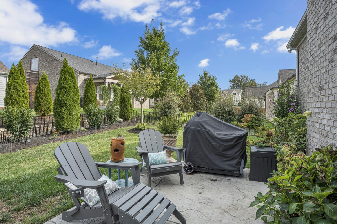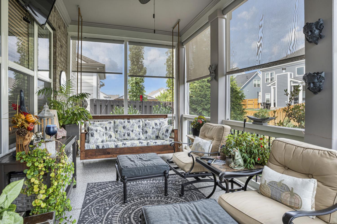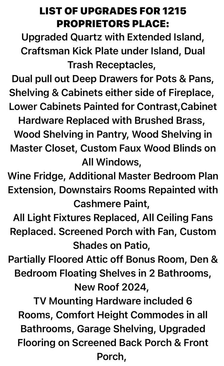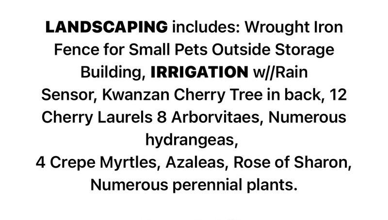 MIDDLE TENNESSEE REAL ESTATE
MIDDLE TENNESSEE REAL ESTATE
1215 Proprietors Pl, Murfreesboro, TN 37128 For Sale
Single Family Residence
- Single Family Residence
- Beds: 4
- Baths: 3
- 3,012 sq ft
Description
Absolutely Gorgeous, Custom Elevation, 4 Bedrooms or 3 Bedrooms with separate office, 2 Car Garage, 3,006 sq ft, Tray Ceilings in Dining Room & Master Suite, Bonus Room, TON'S OF UPGRADES, Luxury Master Bath, 18x10 Covered Enclosed Porch - 10' CEILING, 8' DOORS, Rounded Drywall Corners, Upgraded Quartz with Extended Island, Dual Trash Receptacles, Deep Drawers for Pots & Pans, Shelving & Cabinets on Fireplace, Cabinet Hardware w/ Brushed Brass, Wood Shelving in Pantry & Master Closet, Custom Faux Wood Blinds, Wine Fridge, Downstairs Rooms Repainted, New Light Fixtures, New Ceiling Fans, Screened Porch with Fan, Custom Shades on Patio, Partially Floored Attic, Bonus Room, New Roof 2024, TV Mounting Hardware included 6 Rooms, Community Pool & Playground, LANDSCAPING includes: Wrought Iron Fence for Small Pets Outside Storage Building, IRRIGATION w//Rain Sensor, Kwanzan Cherry Tree in back, 12 Cherry Laurels 8 Arborvitaes, Numerous hydrangeas, 4 Crepe Myrtles, Azaleas, Rose of Sharon, Numerous perennial plants.
Property Details
Status : Active
Source : RealTracs, Inc.
Address : 1215 Proprietors Pl Murfreesboro TN 37128
County : Rutherford County, TN
Property Type : Residential
Area : 3,012 sq. ft.
Yard : Back Yard
Year Built : 2019
Exterior Construction : Brick,Fiber Cement
Floors : Carpet,Finished Wood,Tile
Heat : Natural Gas,Zoned
HOA / Subdivision : South Haven
Listing Provided by : Celebration Homes
MLS Status : Active
Listing # : RTC2753243
Schools near 1215 Proprietors Pl, Murfreesboro, TN 37128 :
Stewarts Creek Elementary School, Stewarts Creek Middle School, Stewarts Creek High School
Additional details
Association Fee : $80.00
Association Fee Frequency : Monthly
Assocation Fee 2 : $250.00
Association Fee 2 Frequency : One Time
Heating : Yes
Parking Features : Attached - Front
Lot Size Area : 0.25 Sq. Ft.
Building Area Total : 3012 Sq. Ft.
Lot Size Acres : 0.25 Acres
Lot Size Dimensions : .25
Living Area : 3012 Sq. Ft.
Lot Features : Level
Office Phone : 6157719949
Number of Bedrooms : 4
Number of Bathrooms : 3
Full Bathrooms : 3
Possession : Negotiable
Cooling : 1
Garage Spaces : 2
Architectural Style : Contemporary
Patio and Porch Features : Covered Patio,Covered Porch,Patio,Screened Patio
Levels : Two
Basement : Slab
Stories : 2
Utilities : Water Available
Parking Space : 2
Sewer : STEP System
Location 1215 Proprietors Pl, TN 37128
Directions to 1215 Proprietors Pl, TN 37128
I-840 East to Almaville Road exit go left over bridge to right at Ocala Road to the second South Haven entrance past the Model Homes go left on Batbriar Rd L Proprietors Place to lot on right
Ready to Start the Conversation?
We're ready when you are.
 © 2024 Listings courtesy of RealTracs, Inc. as distributed by MLS GRID. IDX information is provided exclusively for consumers' personal non-commercial use and may not be used for any purpose other than to identify prospective properties consumers may be interested in purchasing. The IDX data is deemed reliable but is not guaranteed by MLS GRID and may be subject to an end user license agreement prescribed by the Member Participant's applicable MLS. Based on information submitted to the MLS GRID as of November 22, 2024 10:00 AM CST. All data is obtained from various sources and may not have been verified by broker or MLS GRID. Supplied Open House Information is subject to change without notice. All information should be independently reviewed and verified for accuracy. Properties may or may not be listed by the office/agent presenting the information. Some IDX listings have been excluded from this website.
© 2024 Listings courtesy of RealTracs, Inc. as distributed by MLS GRID. IDX information is provided exclusively for consumers' personal non-commercial use and may not be used for any purpose other than to identify prospective properties consumers may be interested in purchasing. The IDX data is deemed reliable but is not guaranteed by MLS GRID and may be subject to an end user license agreement prescribed by the Member Participant's applicable MLS. Based on information submitted to the MLS GRID as of November 22, 2024 10:00 AM CST. All data is obtained from various sources and may not have been verified by broker or MLS GRID. Supplied Open House Information is subject to change without notice. All information should be independently reviewed and verified for accuracy. Properties may or may not be listed by the office/agent presenting the information. Some IDX listings have been excluded from this website.
