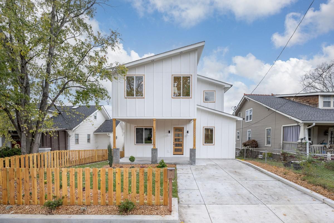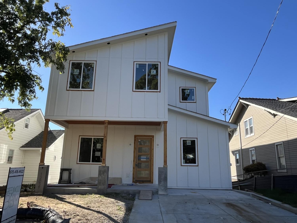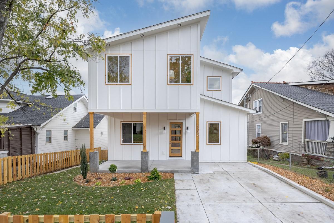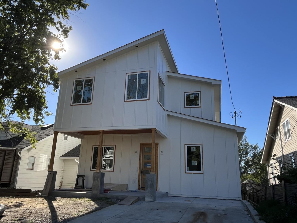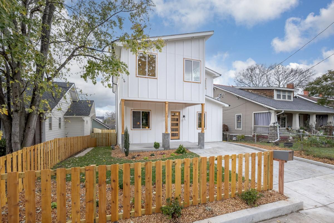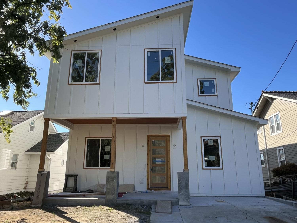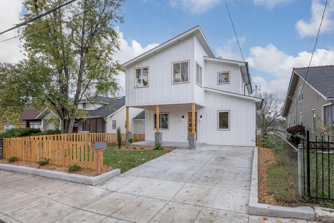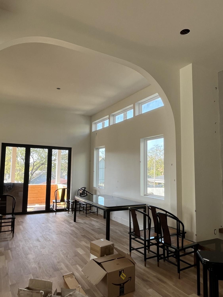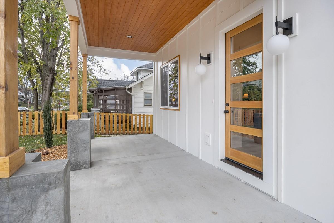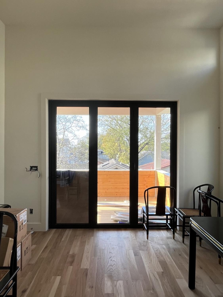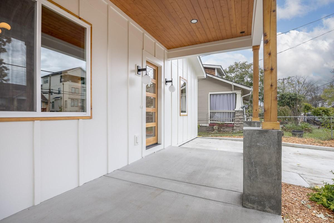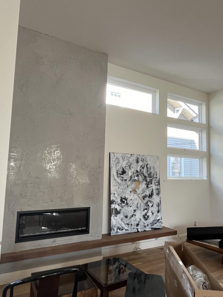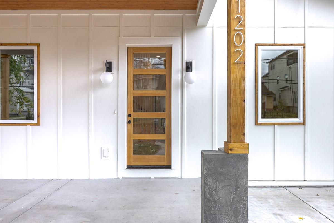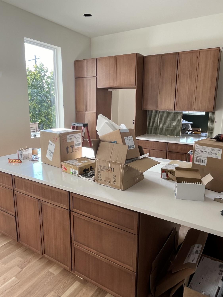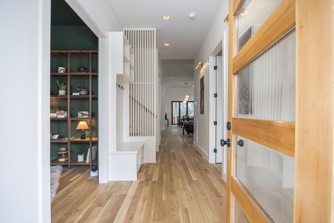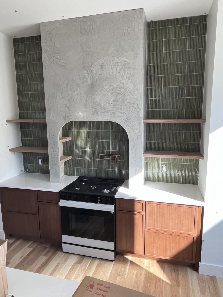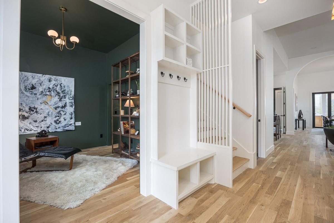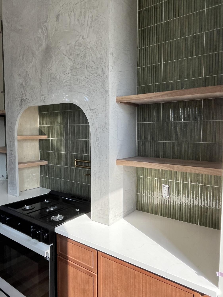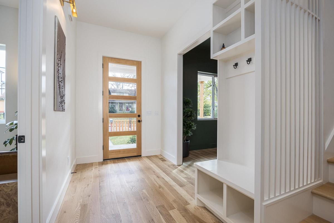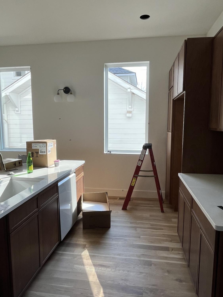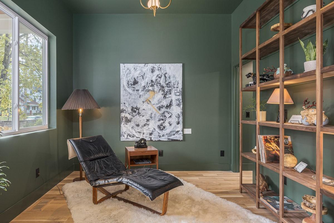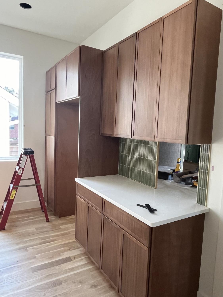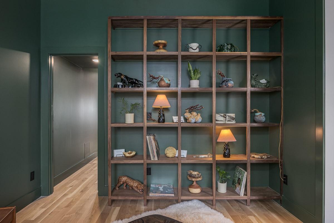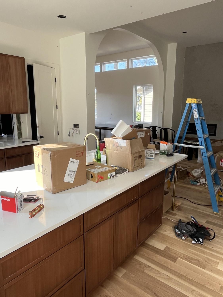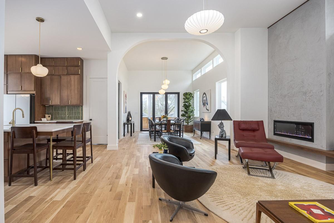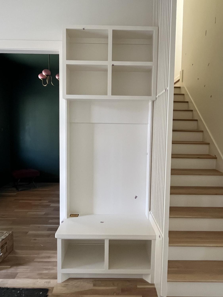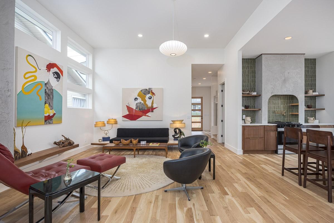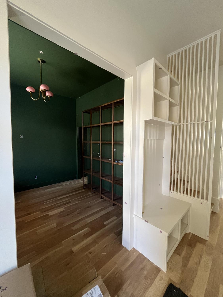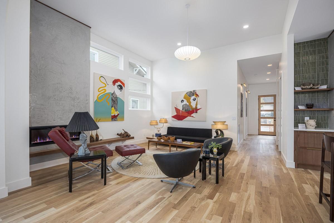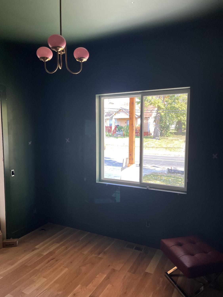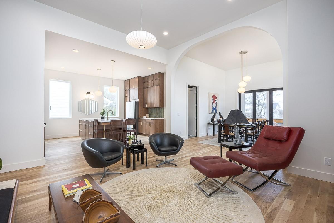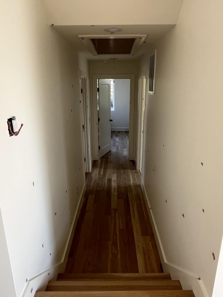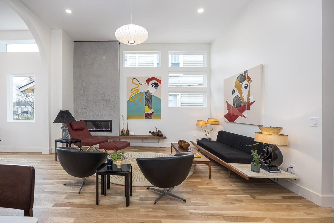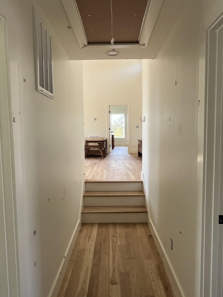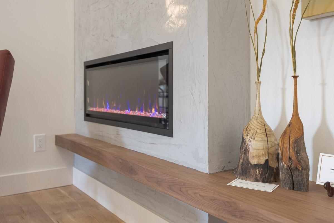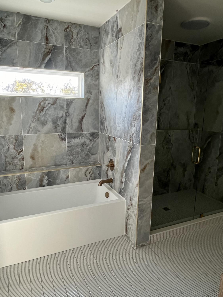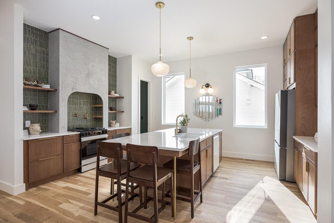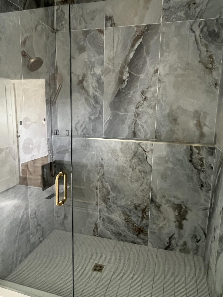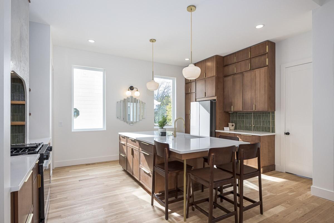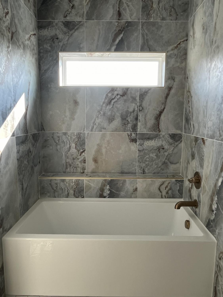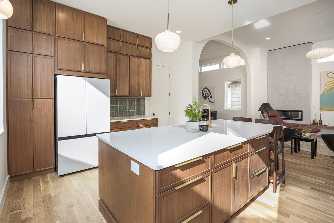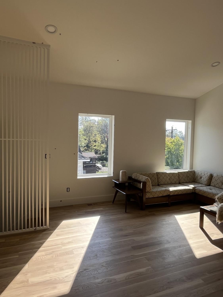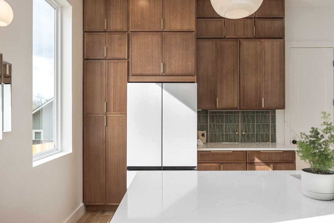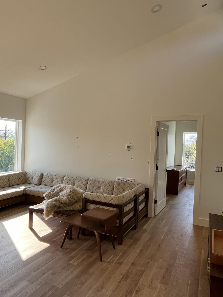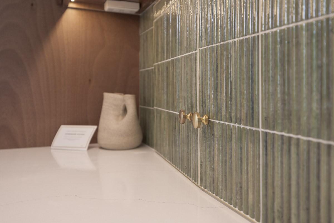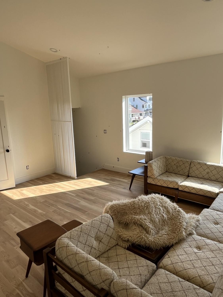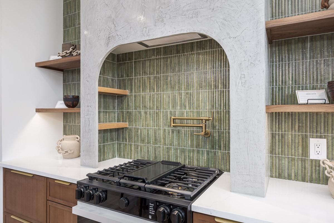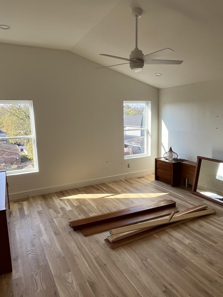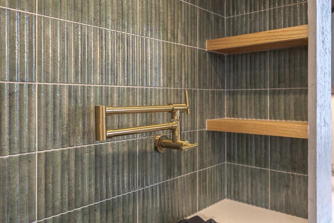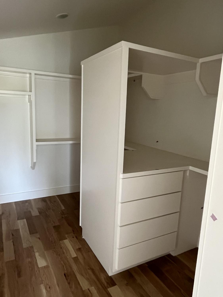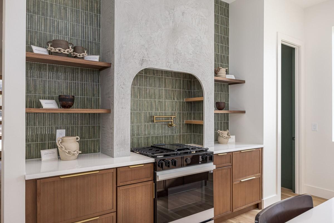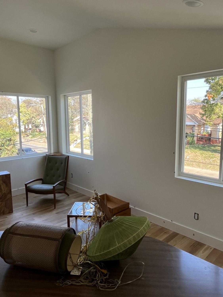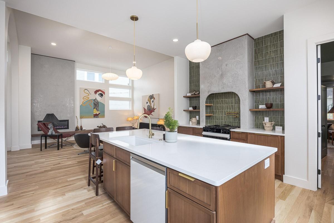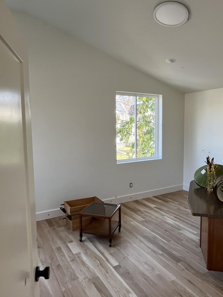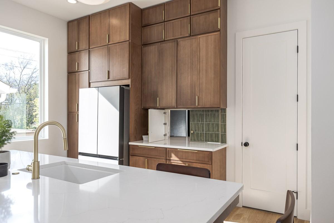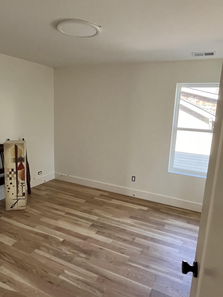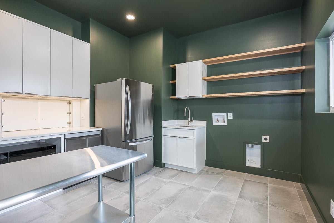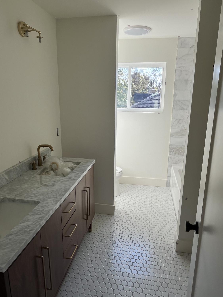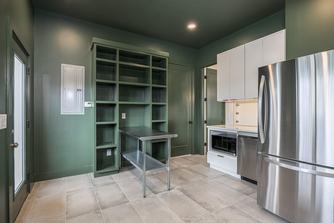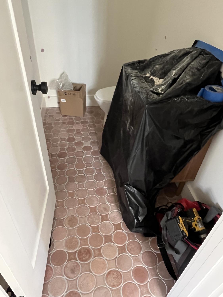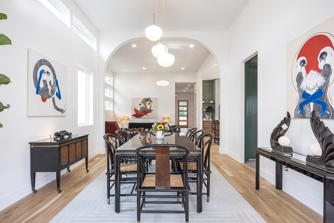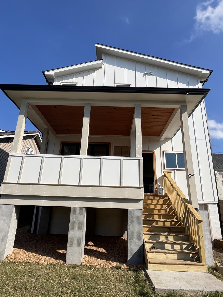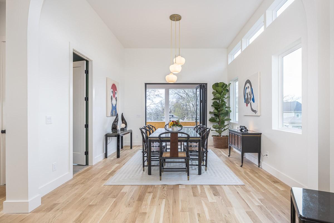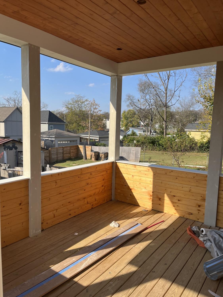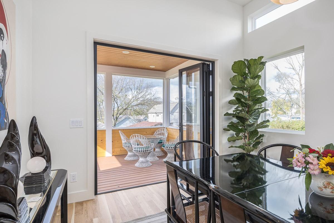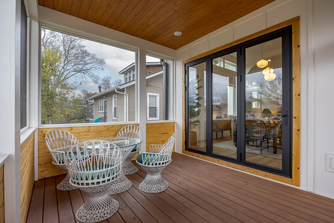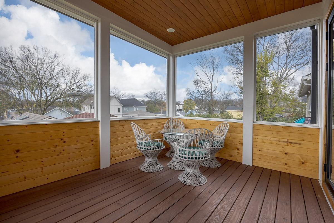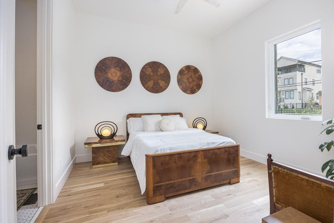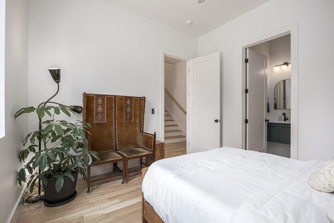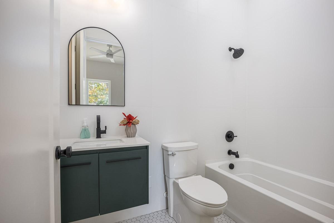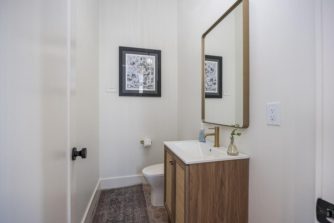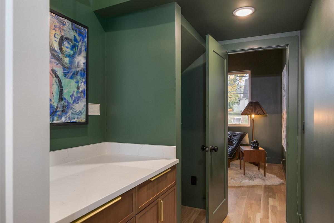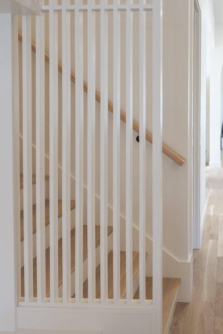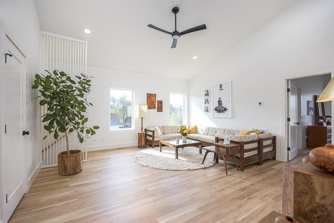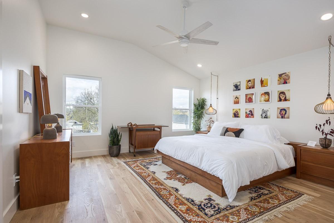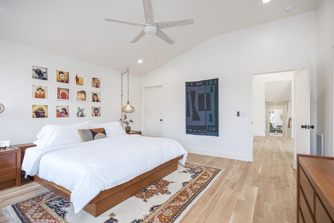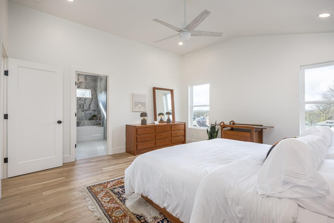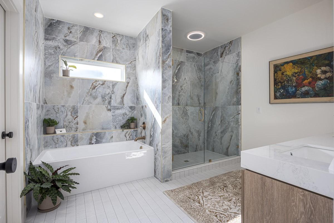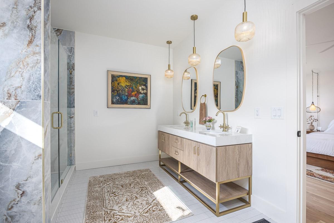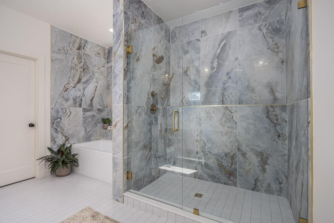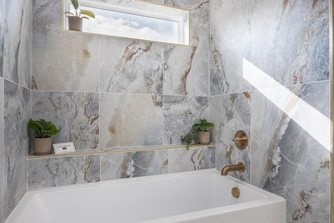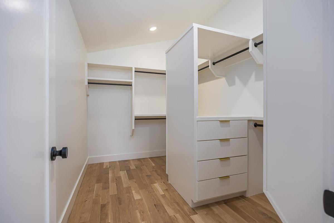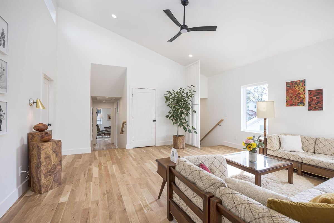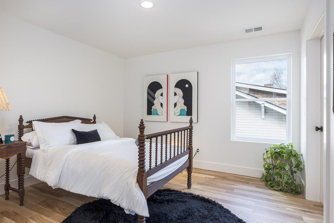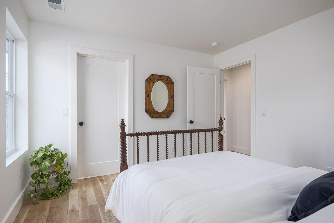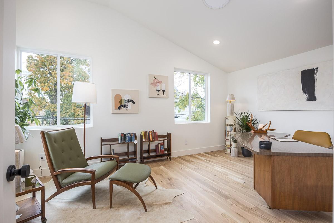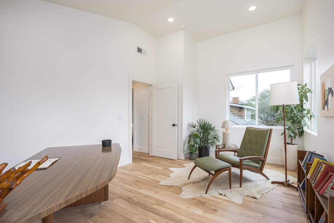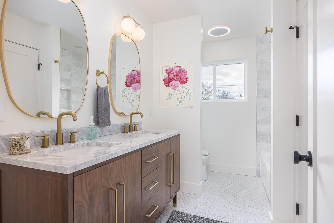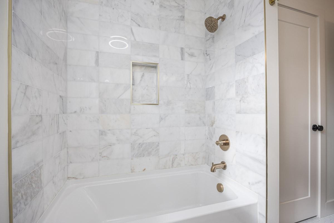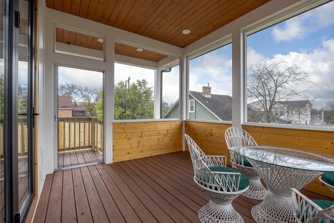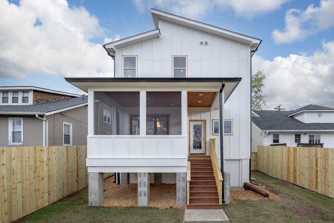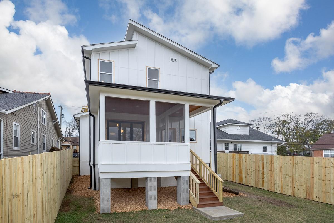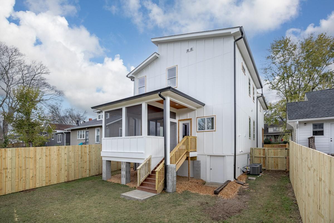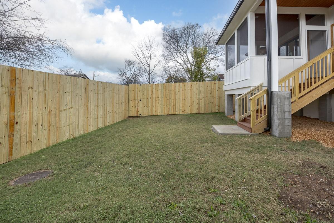 MIDDLE TENNESSEE REAL ESTATE
MIDDLE TENNESSEE REAL ESTATE
1202 Lischey Ave, Nashville, TN 37207 For Sale
Single Family Residence
- Single Family Residence
- Beds: 4
- Baths: 4
- 3,021 sq ft
Description
Engage your senses and charm them all! This Cleveland Park show-stopper blends inspiration from mid-century modern & craftsman styles. Soaring ceilings & stunning visuals: corner fireplace & arched doorway into dining, natural white oak floors throughout. Whole-house dehumidifier, spray foam insulation & Aerobarrier sealant for sound reduction & energy efficiency. Seamless indoor-outdoor living through the 8ft French doors to screened back deck & fenced back yard. Every care has been put into floor plan functionality & the beauty of daily life in this home. Main level guest suite faces a cozy library; kitchen is a chef's dream with walnut cabinets, a butler's pantry, AND a separate scullery kitchen for prep/ catering. 3 of 4 bedrooms are upstairs w/ bonus room and tons of storage. The primary bathroom-- too dramatic to say it's like walking into heaven? Nod to biophilic design w/ tons of windows carefully positioned for both natural light & privacy. Peaceful oasis --but walkable to Nashville's BEST restaurants!
Property Details
Status : Active
Source : RealTracs, Inc.
County : Davidson County, TN
Property Type : Residential
Area : 3,021 sq. ft.
Yard : Back Yard
Year Built : 2024
Exterior Construction : Frame,Hardboard Siding
Floors : Finished Wood,Tile
Heat : Central,Electric
HOA / Subdivision : Cleveland Park
Listing Provided by : Compass Tennessee, LLC
MLS Status : Active
Listing # : RTC2753312
Schools near 1202 Lischey Ave, Nashville, TN 37207 :
Caldwell Enhanced Option, Jere Baxter Middle, Maplewood Comp High School
Additional details
Heating : Yes
Parking Features : Parking Pad
Lot Size Area : 0.12 Sq. Ft.
Building Area Total : 3021 Sq. Ft.
Lot Size Acres : 0.12 Acres
Lot Size Dimensions : 45 X 160
Living Area : 3021 Sq. Ft.
Lot Features : Level
Office Phone : 6154755616
Number of Bedrooms : 4
Number of Bathrooms : 4
Full Bathrooms : 3
Half Bathrooms : 1
Possession : Close Of Escrow
Cooling : 1
New Construction : 1
Patio and Porch Features : Covered Deck,Covered Porch,Screened Deck
Levels : Two
Basement : Crawl Space
Stories : 2
Utilities : Electricity Available,Water Available
Parking Space : 4
Sewer : Public Sewer
Location 1202 Lischey Ave, TN 37207
Directions to 1202 Lischey Ave, TN 37207
From Downtown, North on Ellington Pkwy, exit Cleveland St, Left at top of ramp, Right on Lischey
Ready to Start the Conversation?
We're ready when you are.
 © 2024 Listings courtesy of RealTracs, Inc. as distributed by MLS GRID. IDX information is provided exclusively for consumers' personal non-commercial use and may not be used for any purpose other than to identify prospective properties consumers may be interested in purchasing. The IDX data is deemed reliable but is not guaranteed by MLS GRID and may be subject to an end user license agreement prescribed by the Member Participant's applicable MLS. Based on information submitted to the MLS GRID as of November 22, 2024 10:00 AM CST. All data is obtained from various sources and may not have been verified by broker or MLS GRID. Supplied Open House Information is subject to change without notice. All information should be independently reviewed and verified for accuracy. Properties may or may not be listed by the office/agent presenting the information. Some IDX listings have been excluded from this website.
© 2024 Listings courtesy of RealTracs, Inc. as distributed by MLS GRID. IDX information is provided exclusively for consumers' personal non-commercial use and may not be used for any purpose other than to identify prospective properties consumers may be interested in purchasing. The IDX data is deemed reliable but is not guaranteed by MLS GRID and may be subject to an end user license agreement prescribed by the Member Participant's applicable MLS. Based on information submitted to the MLS GRID as of November 22, 2024 10:00 AM CST. All data is obtained from various sources and may not have been verified by broker or MLS GRID. Supplied Open House Information is subject to change without notice. All information should be independently reviewed and verified for accuracy. Properties may or may not be listed by the office/agent presenting the information. Some IDX listings have been excluded from this website.
