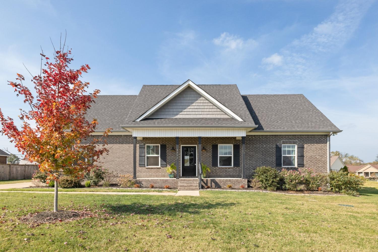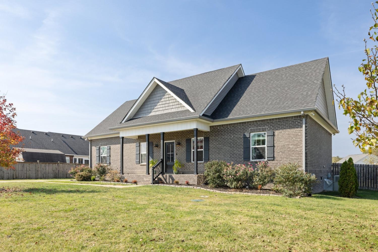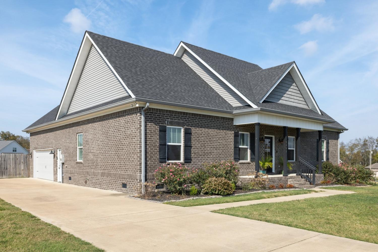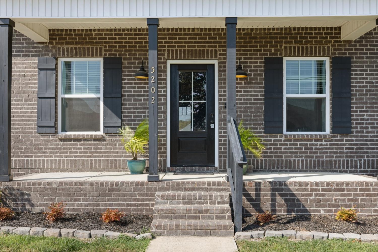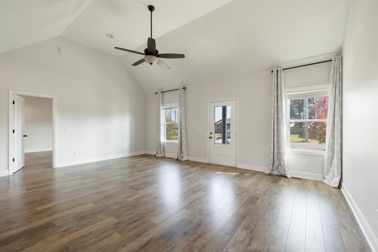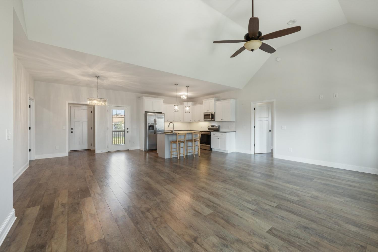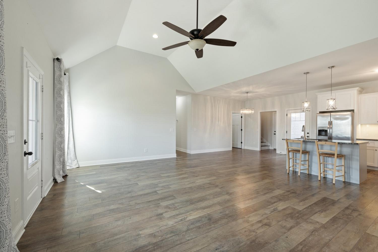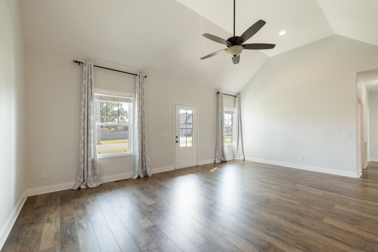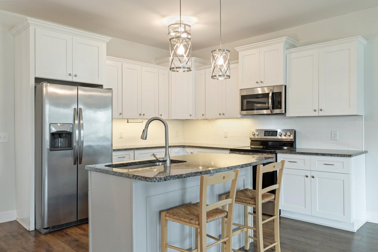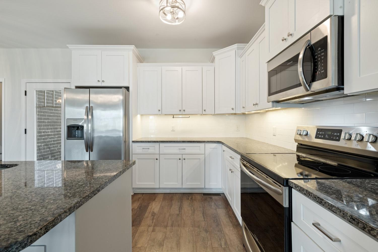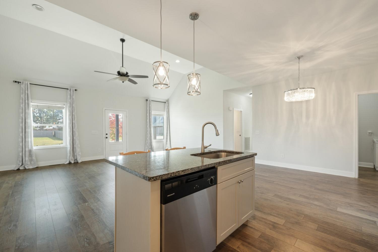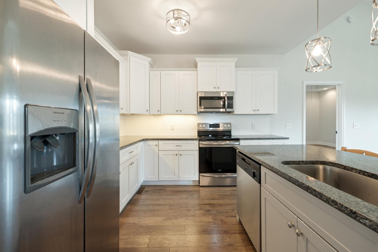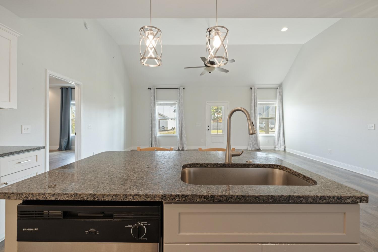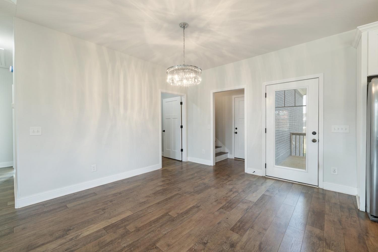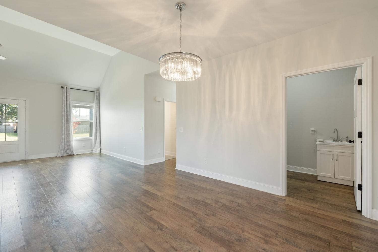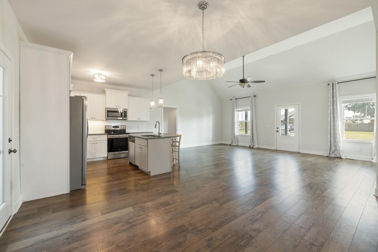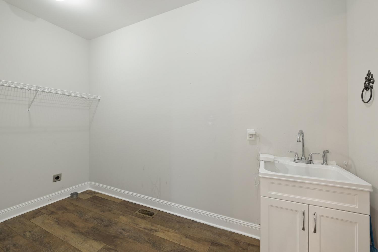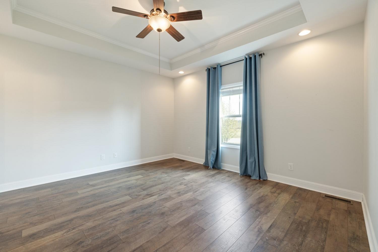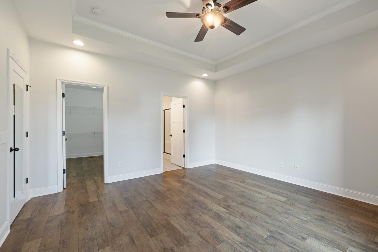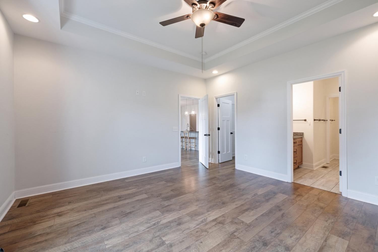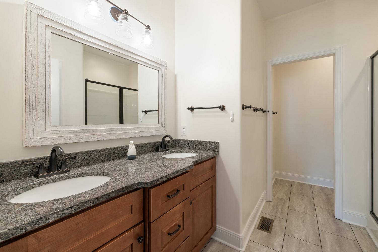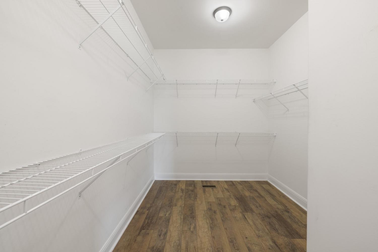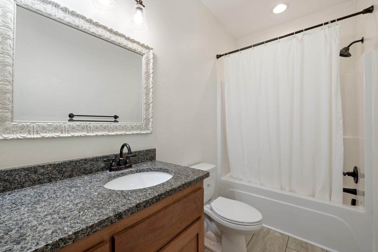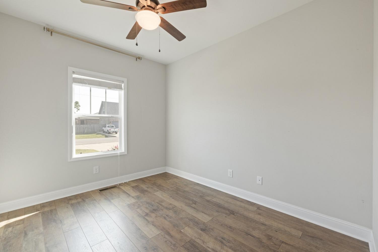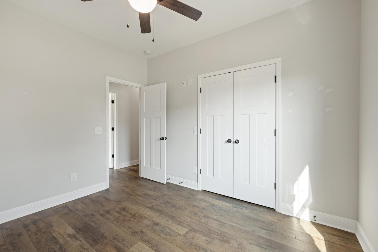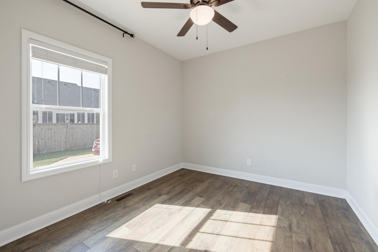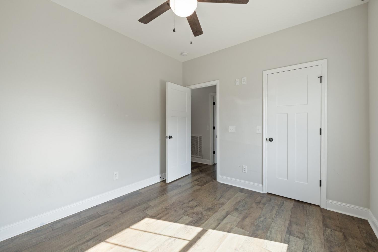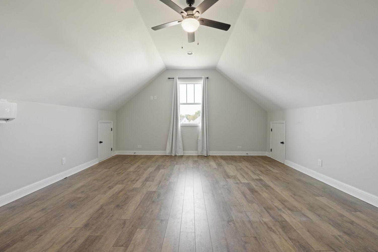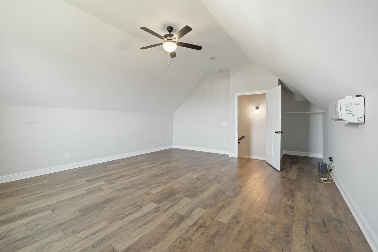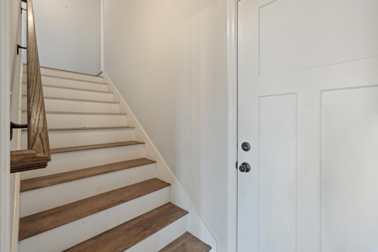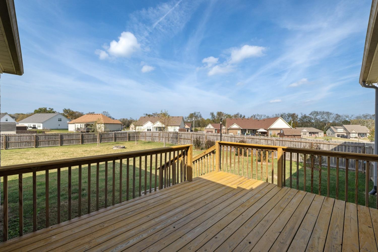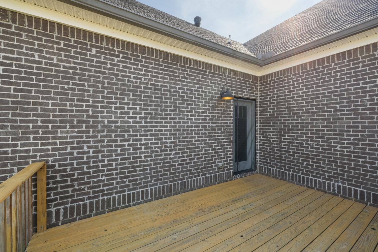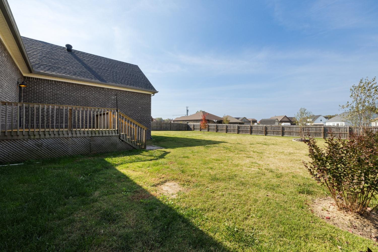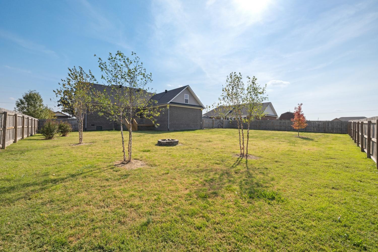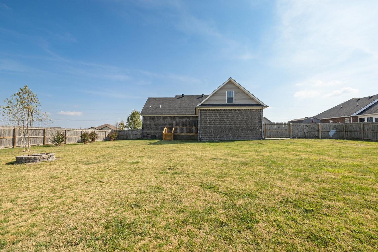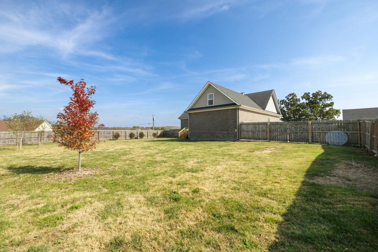 MIDDLE TENNESSEE REAL ESTATE
MIDDLE TENNESSEE REAL ESTATE
5202 Everest Dr, Chapel Hill, TN 37034 For Sale
Single Family Residence
- Single Family Residence
- Beds: 3
- Baths: 2
- 1,984 sq ft
Description
Welcome to 5202 Everest Drive! This charming all-brick home offers comfort and convenience on a spacious lot with NO HOA. It features three bedrooms on the main floor and a stunning den with a vaulted ceiling. The expansive primary suite includes an oversized walk-in closet and double vanities. The kitchen is equipped with an island, stainless steel appliances, granite countertops, and a tiled backsplash. Additional highlights include a two-car side entry garage, a covered front porch, a large deck, and a privacy-fenced backyard. Located approximately 15 minutes south of College Grove, it provides easy access to highways 840 and 65, and is just about 10 minutes from the beautiful Henry Horton State Park.
Property Details
Status : Active
Source : RealTracs, Inc.
Address : 5202 Everest Dr Chapel Hill TN 37034
County : Marshall County, TN
Property Type : Residential
Area : 1,984 sq. ft.
Yard : Privacy
Year Built : 2018
Exterior Construction : Brick
Floors : Carpet,Laminate,Tile
Heat : Central
HOA / Subdivision : Warner S Ridge
Listing Provided by : LHI Homes International
MLS Status : Active
Listing # : RTC2753616
Schools near 5202 Everest Dr, Chapel Hill, TN 37034 :
Chapel Hill Elementary, Chapel Hill (K-3)/Delk Henson (4-6), Forrest School
Additional details
Virtual Tour URL : Click here for Virtual Tour
Heating : Yes
Parking Features : Attached - Side,Concrete,Driveway
Lot Size Area : 0.34 Sq. Ft.
Building Area Total : 1984 Sq. Ft.
Lot Size Acres : 0.34 Acres
Lot Size Dimensions : 100X150
Living Area : 1984 Sq. Ft.
Lot Features : Level
Office Phone : 6159709632
Number of Bedrooms : 3
Number of Bathrooms : 2
Full Bathrooms : 2
Possession : Immediate
Cooling : 1
Garage Spaces : 2
Architectural Style : Traditional
Patio and Porch Features : Covered Porch,Deck
Levels : Two
Basement : Crawl Space
Stories : 1.5
Utilities : Water Available,Cable Connected
Parking Space : 2
Sewer : STEP System
Location 5202 Everest Dr, TN 37034
Directions to 5202 Everest Dr, TN 37034
I-840 to Exit 42 (Horton Highway-US 31/US 41) SOUTH towards Chapel Hill for approx 13 Miles, LEFT into Warner Ridge Subdivision, First LEFT onto Vinnie Dell, Second LEFT onto Everest Drive, Second Driveway on the LEFT.
Ready to Start the Conversation?
We're ready when you are.
 © 2024 Listings courtesy of RealTracs, Inc. as distributed by MLS GRID. IDX information is provided exclusively for consumers' personal non-commercial use and may not be used for any purpose other than to identify prospective properties consumers may be interested in purchasing. The IDX data is deemed reliable but is not guaranteed by MLS GRID and may be subject to an end user license agreement prescribed by the Member Participant's applicable MLS. Based on information submitted to the MLS GRID as of November 21, 2024 10:00 PM CST. All data is obtained from various sources and may not have been verified by broker or MLS GRID. Supplied Open House Information is subject to change without notice. All information should be independently reviewed and verified for accuracy. Properties may or may not be listed by the office/agent presenting the information. Some IDX listings have been excluded from this website.
© 2024 Listings courtesy of RealTracs, Inc. as distributed by MLS GRID. IDX information is provided exclusively for consumers' personal non-commercial use and may not be used for any purpose other than to identify prospective properties consumers may be interested in purchasing. The IDX data is deemed reliable but is not guaranteed by MLS GRID and may be subject to an end user license agreement prescribed by the Member Participant's applicable MLS. Based on information submitted to the MLS GRID as of November 21, 2024 10:00 PM CST. All data is obtained from various sources and may not have been verified by broker or MLS GRID. Supplied Open House Information is subject to change without notice. All information should be independently reviewed and verified for accuracy. Properties may or may not be listed by the office/agent presenting the information. Some IDX listings have been excluded from this website.
