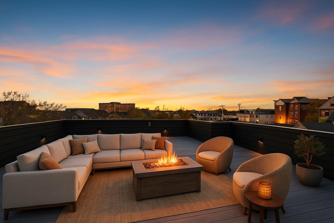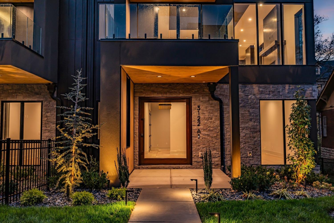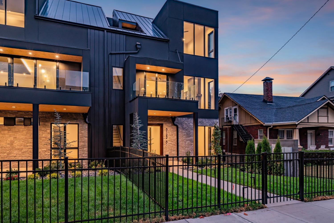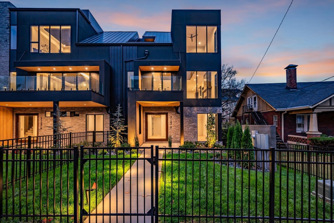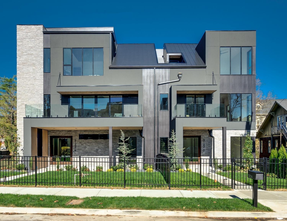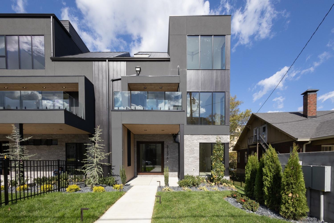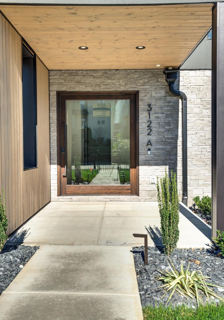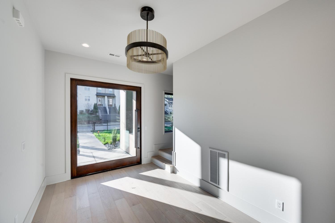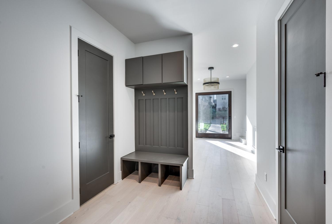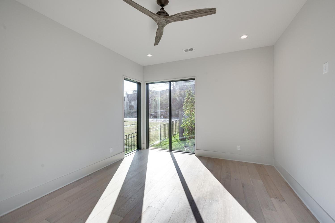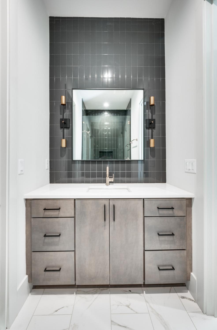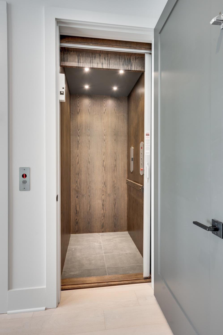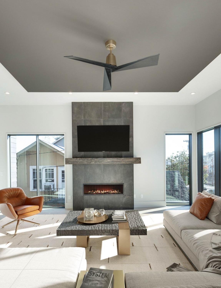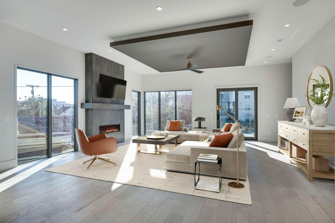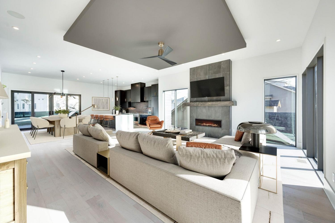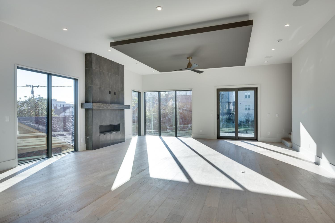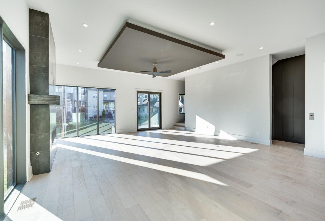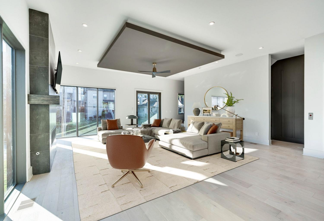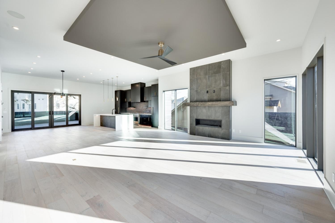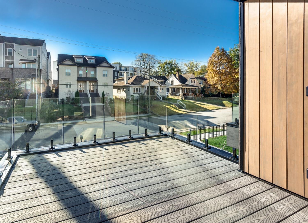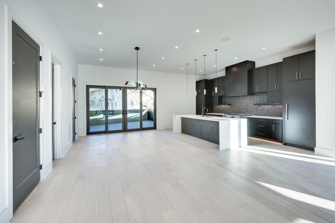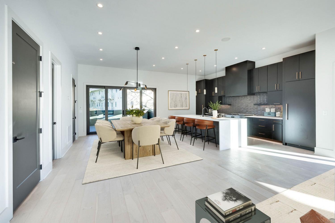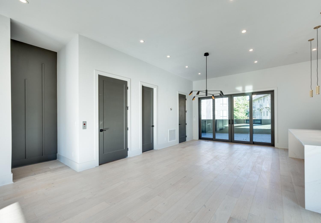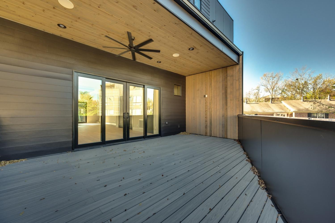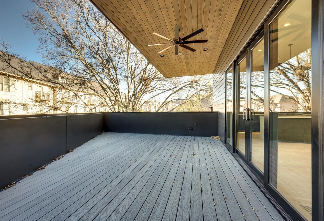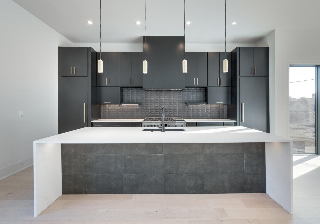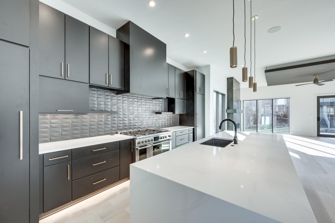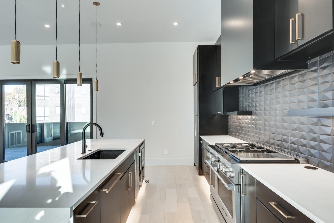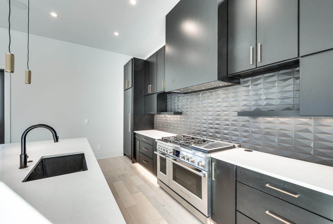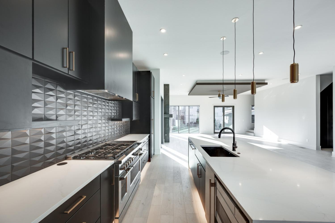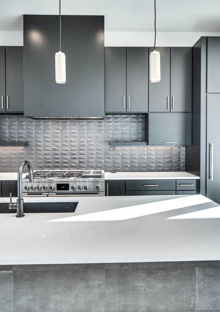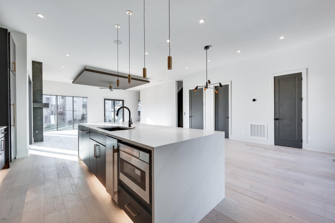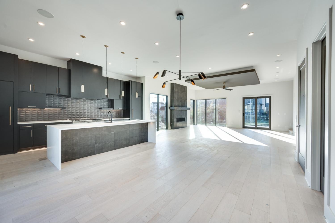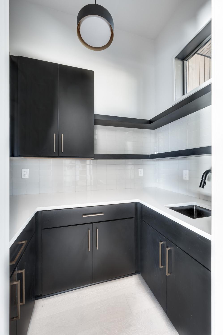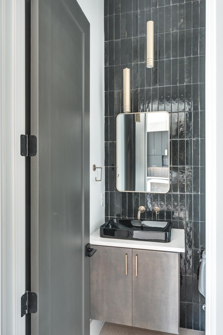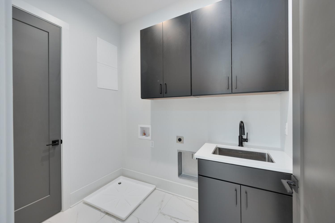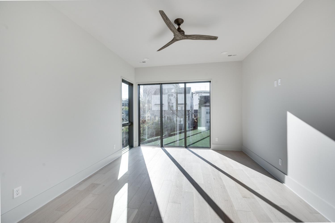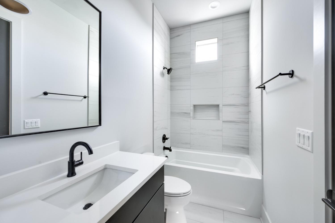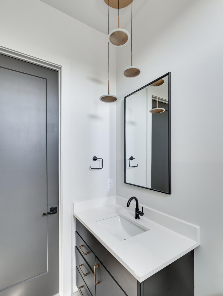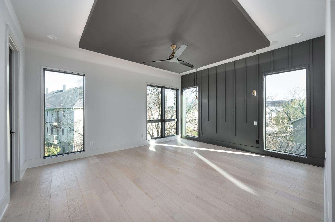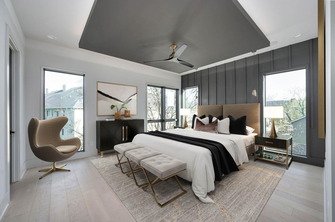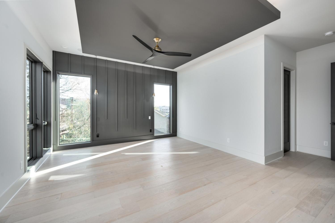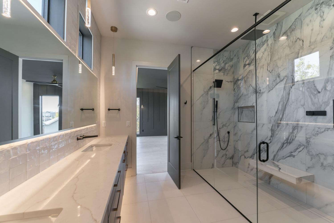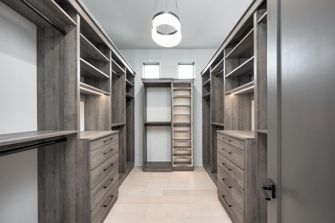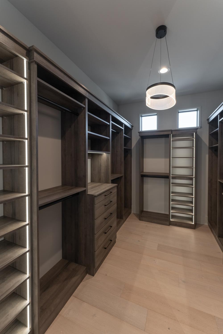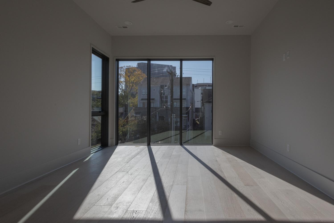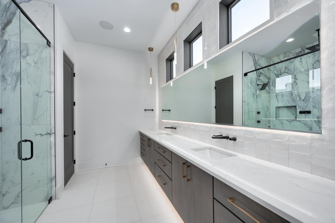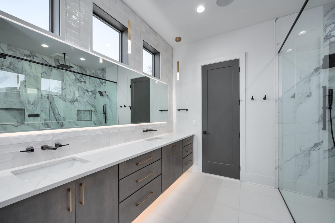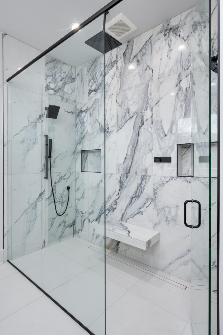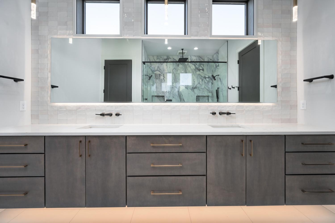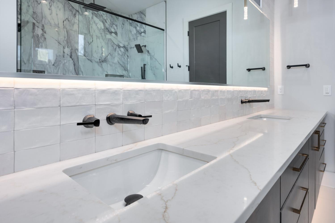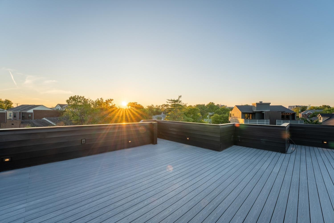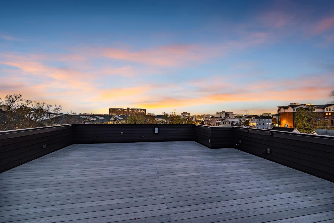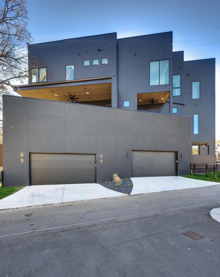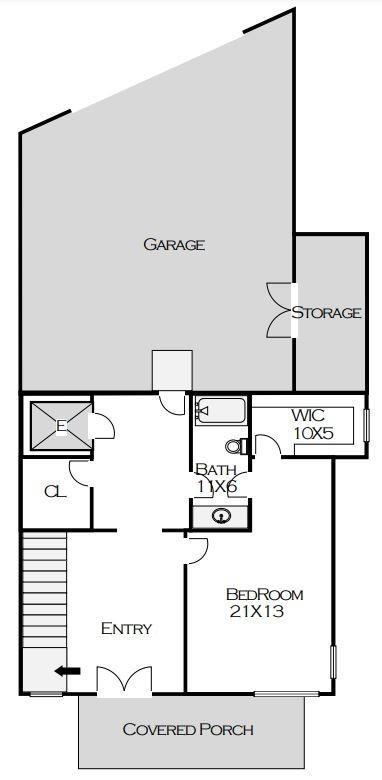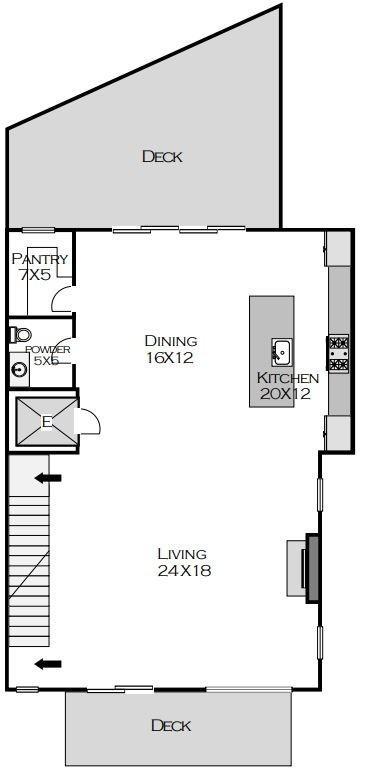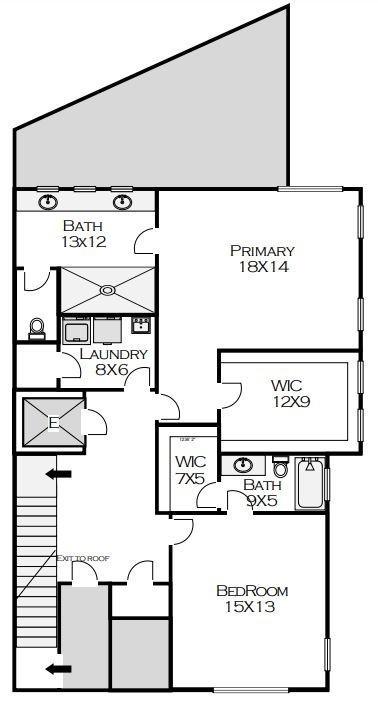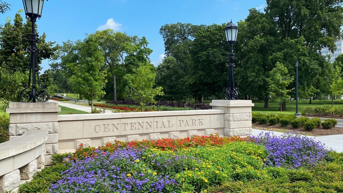 MIDDLE TENNESSEE REAL ESTATE
MIDDLE TENNESSEE REAL ESTATE
3122A Belwood St, Nashville, TN 37203 For Sale
Horizontal Property Regime - Attached
- Horizontal Property Regime - Attached
- Beds: 3
- Baths: 4
- 3,291 sq ft
Description
Stellar finishes & floor plan plus elevator on this gorgeous Midtown Modern new build! Huge 360º rooftop deck (prepped for hot tub) dramatic designer finishes, multiple balconies, fenced yard with irrigation + attached 2 car garage. Sophisticated in-town design-driven retreat walkable to Centennial Park, restaurants & shops. Features large foyer with bedroom / flex space on 1st floor for guest suite or home gym, 2nd floor has open layout with two private balconies, dining area, chef's kitchen with luxury appliance package, fireplace & walk-in pantry. Large primary suite has massive walk-in closet & incredible luxury bath! Fenced front yard with custom landscaping and irrigation. Builder incentives offered. Don't miss this!
Property Details
Status : Active
County : Davidson County, TN
Property Type : Residential
Area : 3,291 sq. ft.
Year Built : 2023
Exterior Construction : Hardboard Siding,Stone
Floors : Wood,Tile
Heat : Central,Natural Gas
HOA / Subdivision : West End Park
Listing Provided by : Compass Tennessee, LLC
MLS Status : Active
Listing # : RTC2753889
Schools near 3122A Belwood St, Nashville, TN 37203 :
Eakin Elementary, West End Middle School, Hillsboro Comp High School
Additional details
Virtual Tour URL : Click here for Virtual Tour
Heating : Yes
Parking Features : Garage Door Opener,Garage Faces Rear,Concrete,Driveway
Lot Size Area : 0.18 Sq. Ft.
Building Area Total : 3291 Sq. Ft.
Lot Size Acres : 0.18 Acres
Lot Size Dimensions : 76 X 110
Living Area : 3291 Sq. Ft.
Lot Features : Level
Property Attached : Yes
Office Phone : 6154755616
Number of Bedrooms : 3
Number of Bathrooms : 4
Full Bathrooms : 3
Half Bathrooms : 1
Possession : Close Of Escrow
Cooling : 1
Garage Spaces : 2
Architectural Style : Contemporary
New Construction : 1
Patio and Porch Features : Deck,Covered,Porch
Levels : Three Or More
Basement : None,Crawl Space
Stories : 3
Utilities : Electricity Available,Natural Gas Available,Water Available,Cable Connected
Parking Space : 2
Sewer : Public Sewer
Location 3122A Belwood St, TN 37203
Directions to 3122A Belwood St, TN 37203
From I-440, travel toward downtown. Left onto 31st Street; Left on Belwood
Ready to Start the Conversation?
We're ready when you are.
 © 2025 Listings courtesy of RealTracs, Inc. as distributed by MLS GRID. IDX information is provided exclusively for consumers' personal non-commercial use and may not be used for any purpose other than to identify prospective properties consumers may be interested in purchasing. The IDX data is deemed reliable but is not guaranteed by MLS GRID and may be subject to an end user license agreement prescribed by the Member Participant's applicable MLS. Based on information submitted to the MLS GRID as of December 13, 2025 10:00 AM CST. All data is obtained from various sources and may not have been verified by broker or MLS GRID. Supplied Open House Information is subject to change without notice. All information should be independently reviewed and verified for accuracy. Properties may or may not be listed by the office/agent presenting the information. Some IDX listings have been excluded from this website.
© 2025 Listings courtesy of RealTracs, Inc. as distributed by MLS GRID. IDX information is provided exclusively for consumers' personal non-commercial use and may not be used for any purpose other than to identify prospective properties consumers may be interested in purchasing. The IDX data is deemed reliable but is not guaranteed by MLS GRID and may be subject to an end user license agreement prescribed by the Member Participant's applicable MLS. Based on information submitted to the MLS GRID as of December 13, 2025 10:00 AM CST. All data is obtained from various sources and may not have been verified by broker or MLS GRID. Supplied Open House Information is subject to change without notice. All information should be independently reviewed and verified for accuracy. Properties may or may not be listed by the office/agent presenting the information. Some IDX listings have been excluded from this website.
