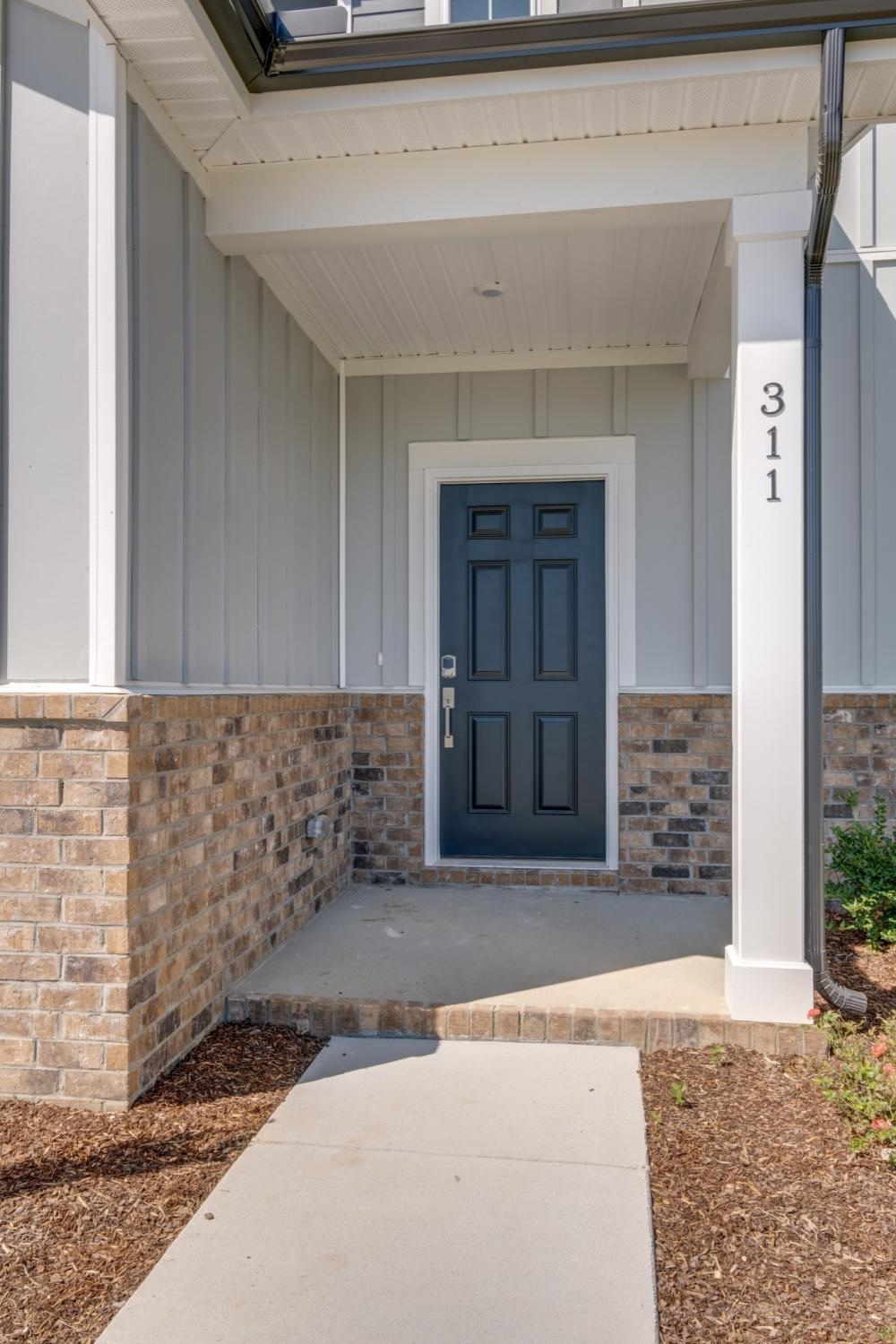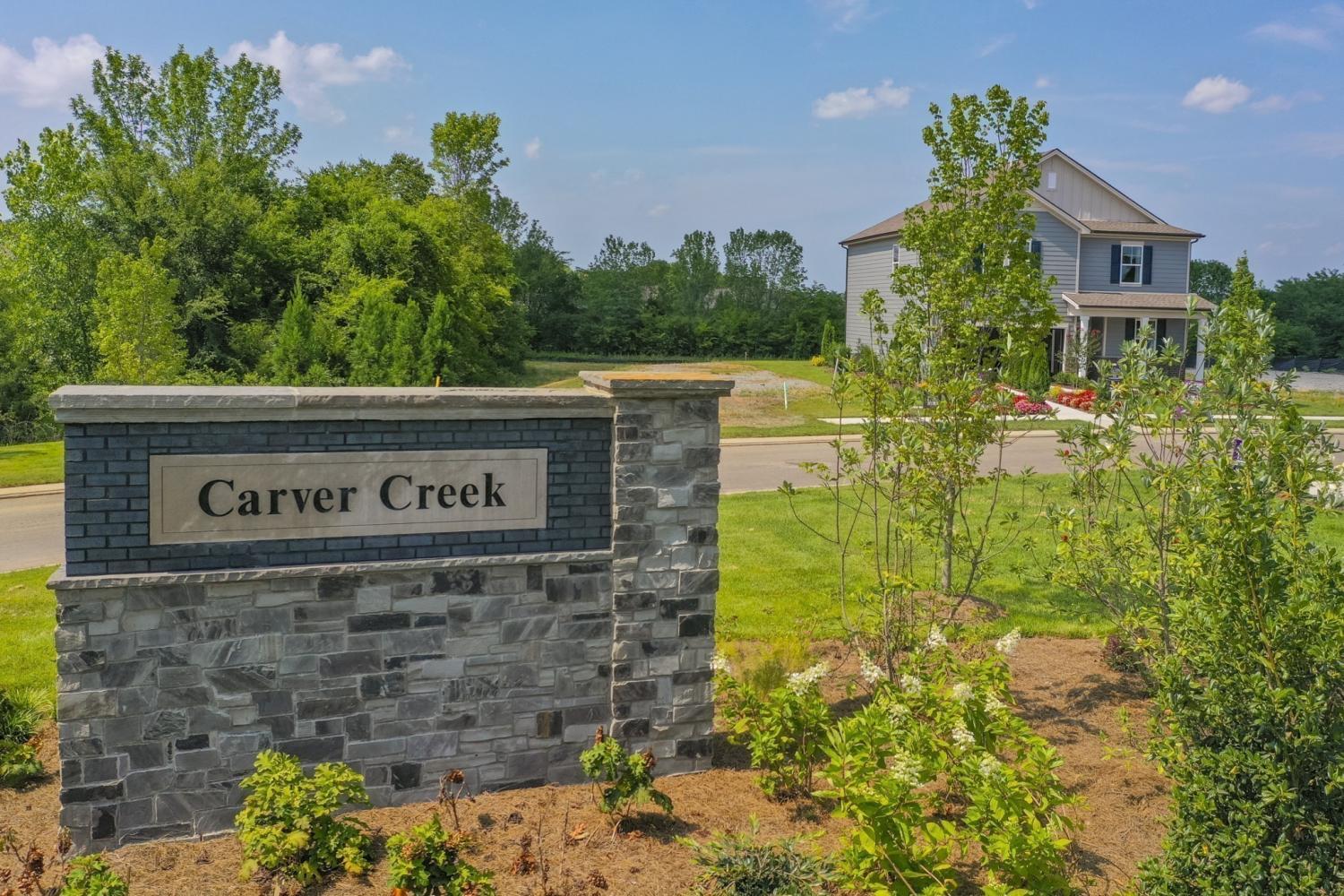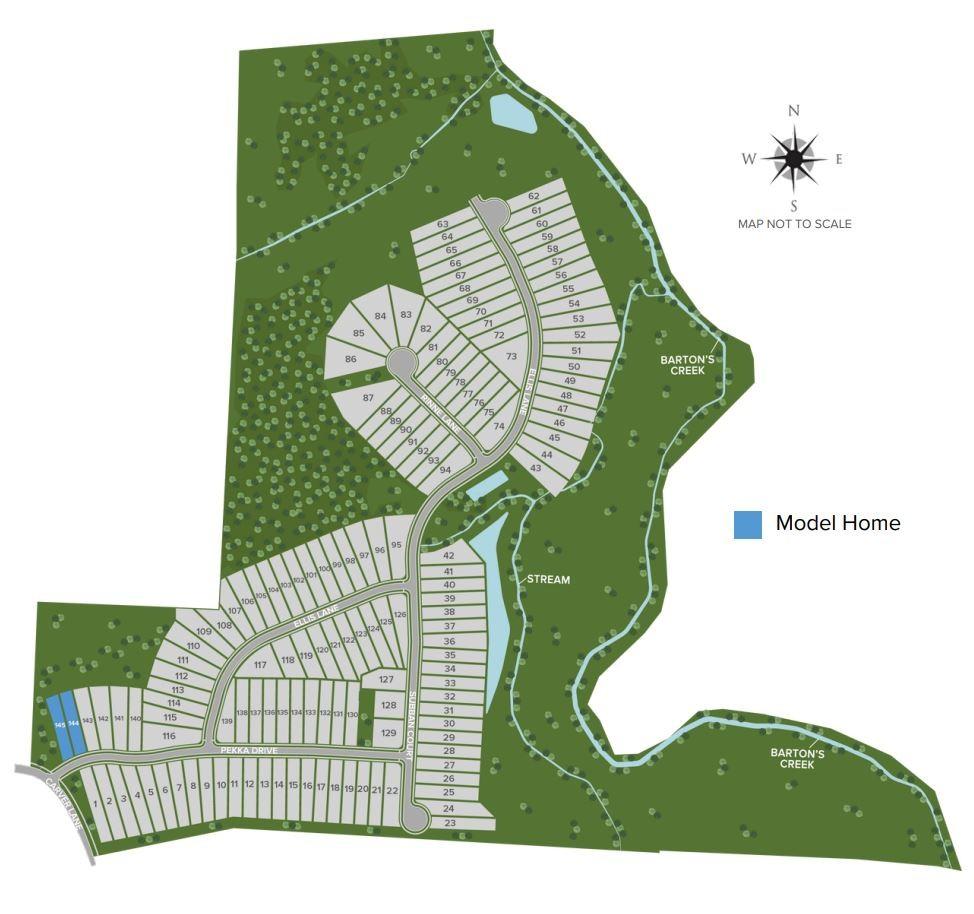 MIDDLE TENNESSEE REAL ESTATE
MIDDLE TENNESSEE REAL ESTATE
501 Forsberg Ct, Lebanon, TN 37087 For Sale
Single Family Residence
- Single Family Residence
- Beds: 5
- Baths: 3
- 2,641 sq ft
Description
For limited time!! Our preferred lender incentive 3% of the purchase price in addition to up to $15K YOUR WAY! Don't miss this! The Calderwood plan offers over 2600 sq ft, an open concept floorplan with large kitchen island that is perfect for daily life as well as entertaining! First floor Owner's Suite and 1st Floor Guest Suite. This Calderwood kitchen includes White cabinetry, with hardware, granite countertops cover your large bakers island, stainless steel appliances including gas range, LVP flooring throughout common area, recessed lighting. The second floor of this plan brings 3 additional bedrooms, plenty of storage space, as well as wide open loft space that is perfect for a media/game room! Don’t miss out on one of our most popular floorplans and a yard you can't resist! Come and see for yourself!
Property Details
Status : Active
Source : RealTracs, Inc.
County : Wilson County, TN
Property Type : Residential
Area : 2,641 sq. ft.
Year Built : 2024
Exterior Construction : Hardboard Siding,Brick
Floors : Carpet,Laminate,Tile
Heat : Central,Natural Gas
HOA / Subdivision : Carver Creek
Listing Provided by : Century Communities
MLS Status : Active
Listing # : RTC2753960
Schools near 501 Forsberg Ct, Lebanon, TN 37087 :
Coles Ferry Elementary, Walter J. Baird Middle School, Lebanon High School
Additional details
Association Fee : $25.00
Association Fee Frequency : Monthly
Assocation Fee 2 : $500.00
Association Fee 2 Frequency : One Time
Heating : Yes
Parking Features : Attached - Front,Driveway
Lot Size Area : 0.3 Sq. Ft.
Building Area Total : 2641 Sq. Ft.
Lot Size Acres : 0.3 Acres
Living Area : 2641 Sq. Ft.
Lot Features : Views
Office Phone : 6152346099
Number of Bedrooms : 5
Number of Bathrooms : 3
Full Bathrooms : 3
Possession : Close Of Escrow
Cooling : 1
Garage Spaces : 2
New Construction : 1
Patio and Porch Features : Covered Patio
Levels : Two
Basement : Slab
Stories : 2
Utilities : Electricity Available,Water Available
Parking Space : 4
Sewer : Public Sewer
Location 501 Forsberg Ct, TN 37087
Directions to 501 Forsberg Ct, TN 37087
I40E to S Hartman Drive. Left on Main Street, right on Carver Lane for approximately 1.5 miles. Right on Pekka Drive, left on Subban. Home will be down on the right side.
Ready to Start the Conversation?
We're ready when you are.
 © 2024 Listings courtesy of RealTracs, Inc. as distributed by MLS GRID. IDX information is provided exclusively for consumers' personal non-commercial use and may not be used for any purpose other than to identify prospective properties consumers may be interested in purchasing. The IDX data is deemed reliable but is not guaranteed by MLS GRID and may be subject to an end user license agreement prescribed by the Member Participant's applicable MLS. Based on information submitted to the MLS GRID as of November 21, 2024 10:00 PM CST. All data is obtained from various sources and may not have been verified by broker or MLS GRID. Supplied Open House Information is subject to change without notice. All information should be independently reviewed and verified for accuracy. Properties may or may not be listed by the office/agent presenting the information. Some IDX listings have been excluded from this website.
© 2024 Listings courtesy of RealTracs, Inc. as distributed by MLS GRID. IDX information is provided exclusively for consumers' personal non-commercial use and may not be used for any purpose other than to identify prospective properties consumers may be interested in purchasing. The IDX data is deemed reliable but is not guaranteed by MLS GRID and may be subject to an end user license agreement prescribed by the Member Participant's applicable MLS. Based on information submitted to the MLS GRID as of November 21, 2024 10:00 PM CST. All data is obtained from various sources and may not have been verified by broker or MLS GRID. Supplied Open House Information is subject to change without notice. All information should be independently reviewed and verified for accuracy. Properties may or may not be listed by the office/agent presenting the information. Some IDX listings have been excluded from this website.


















