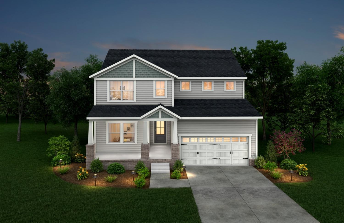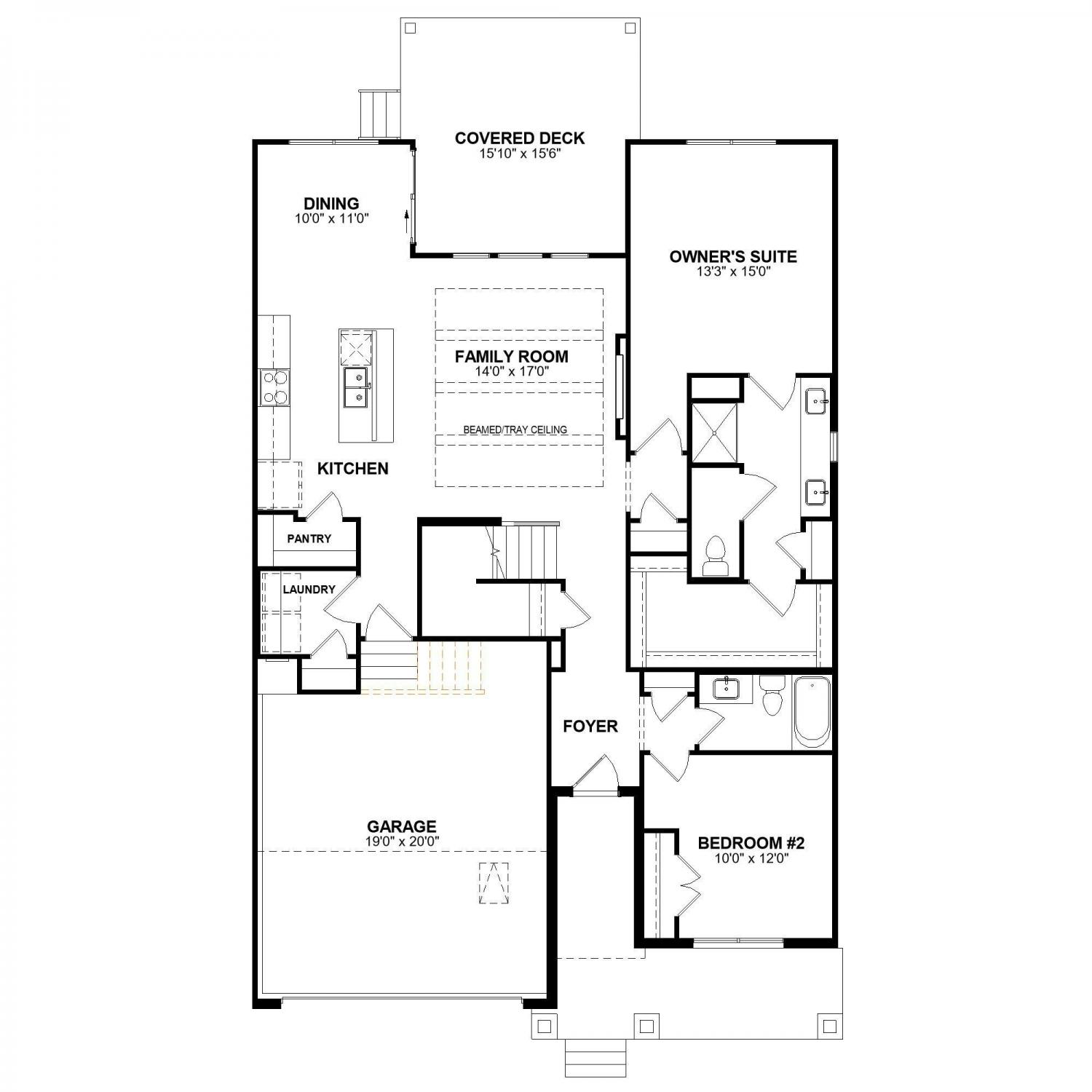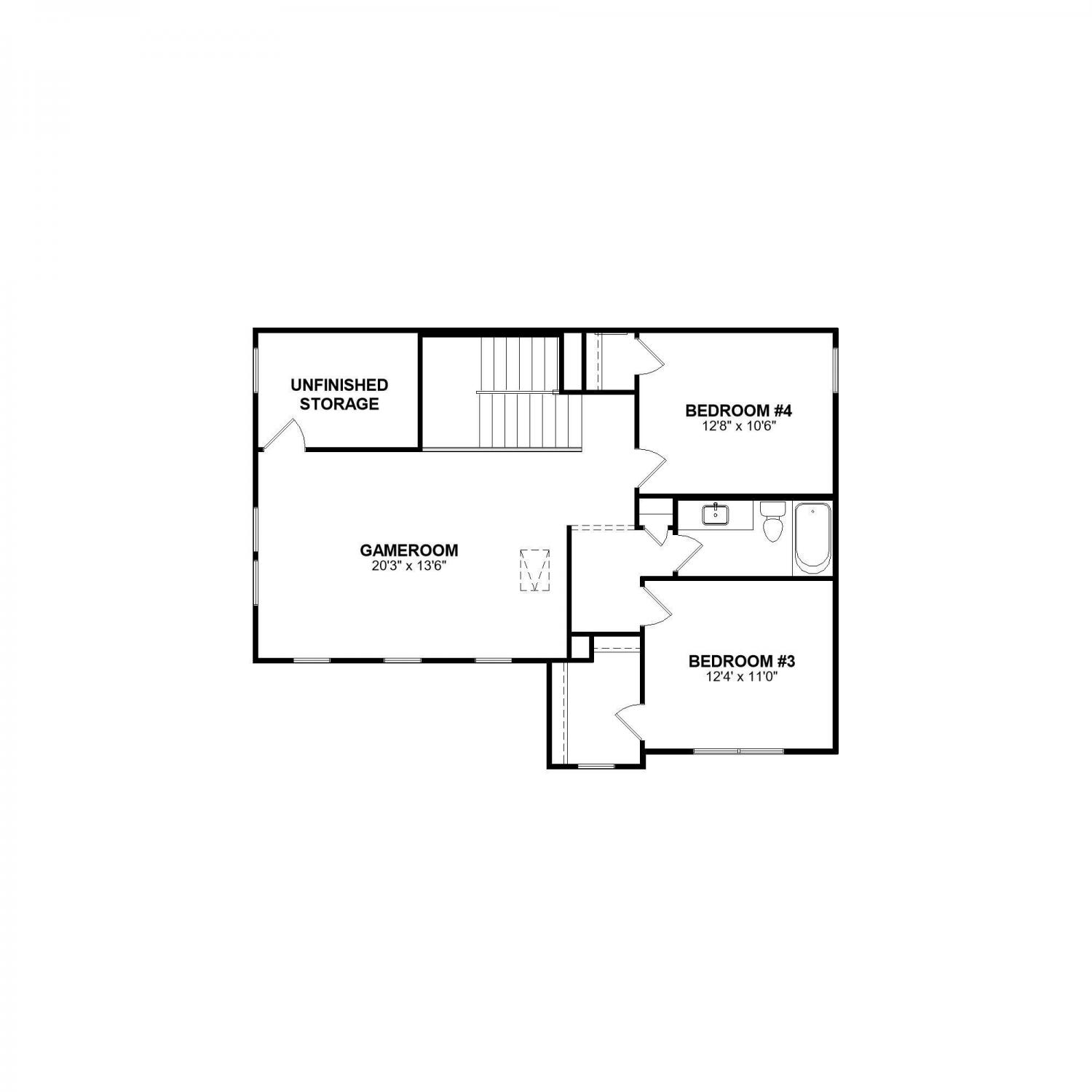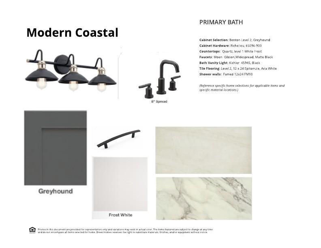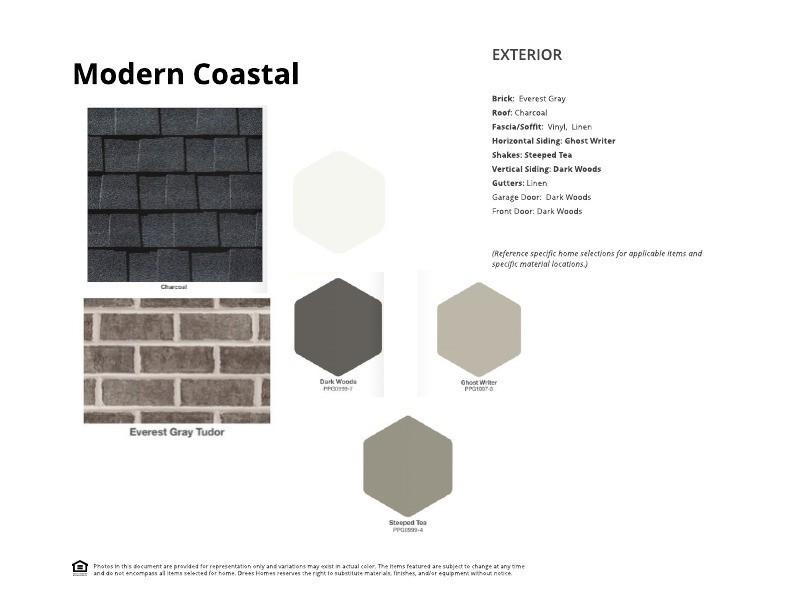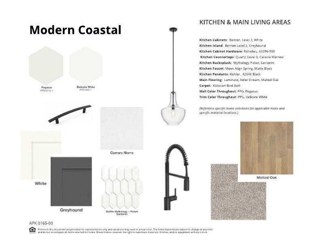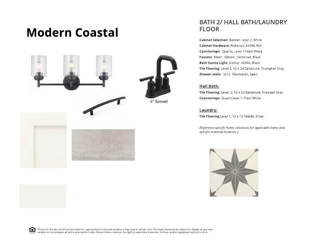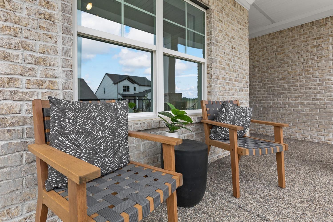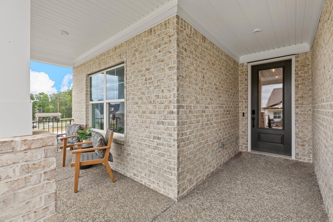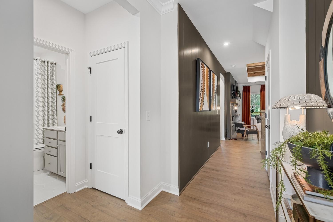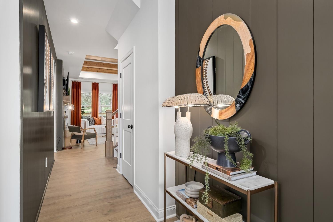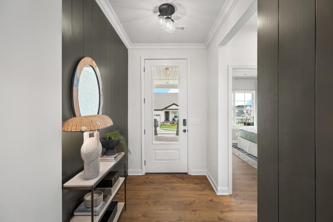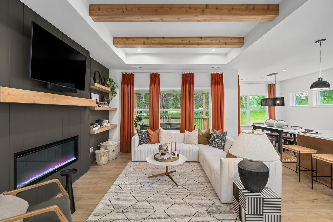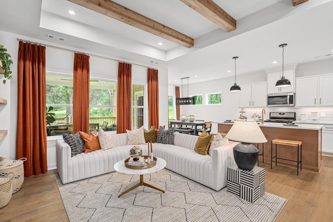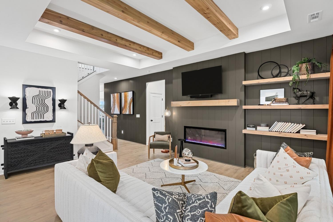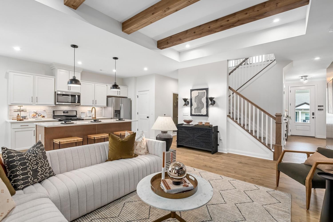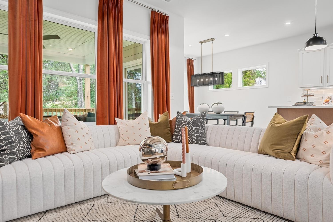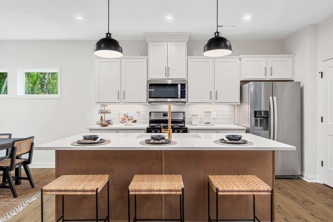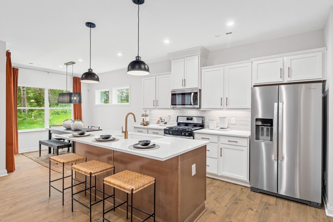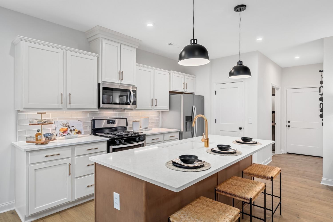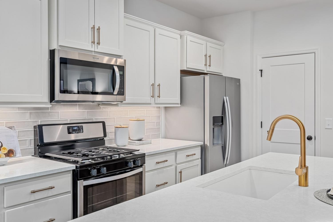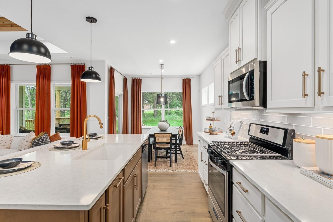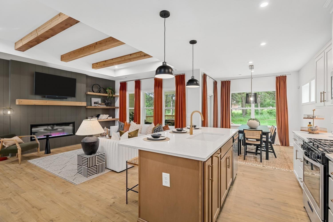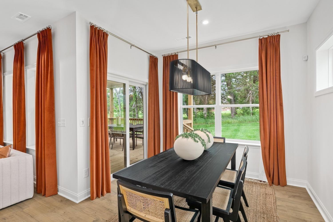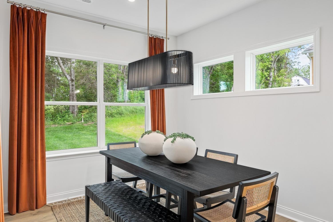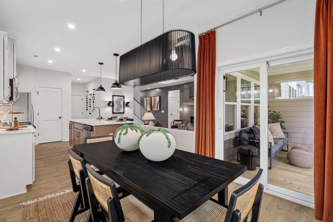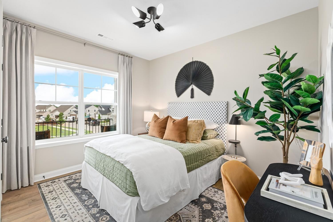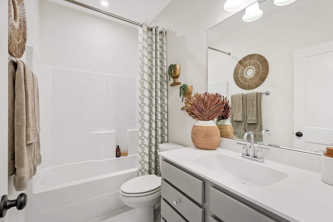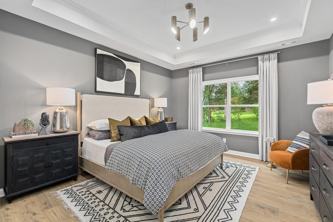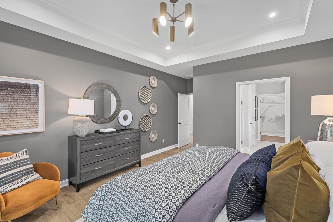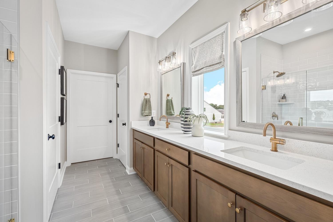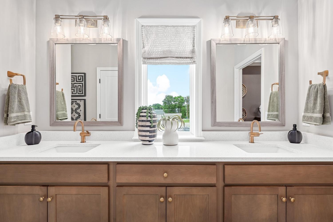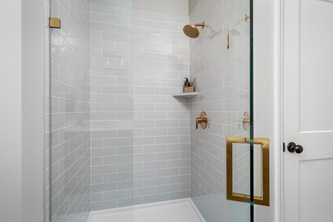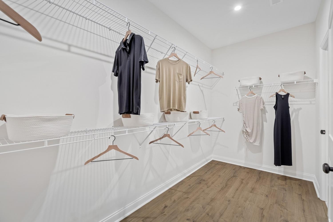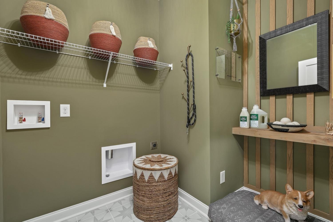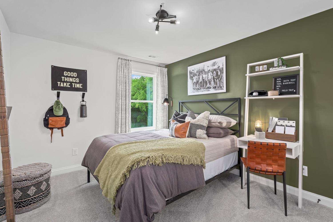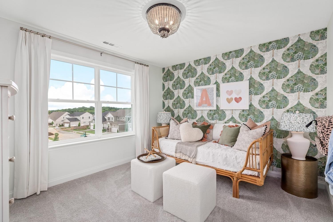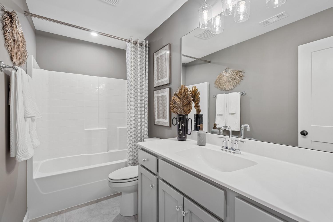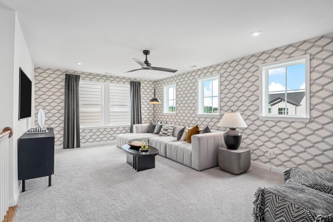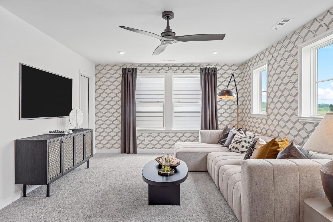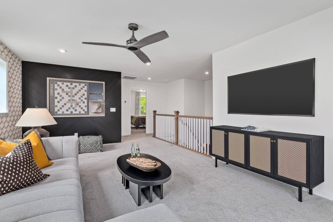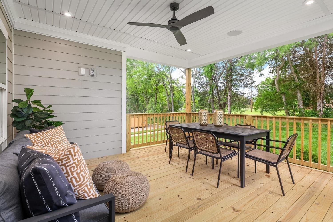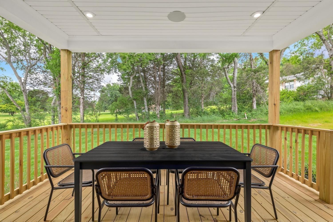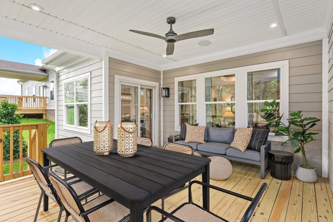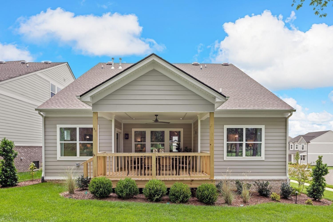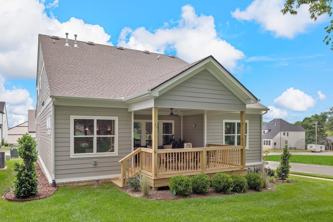 MIDDLE TENNESSEE REAL ESTATE
MIDDLE TENNESSEE REAL ESTATE
805 Ashton Park Way, Mount Juliet, TN 37122 For Sale
Single Family Residence
- Single Family Residence
- Beds: 4
- Baths: 3
- 2,381 sq ft
Description
The Graceland is an exceptional floor plan combining a contemporary aesthetic with thoughtful functionality! Step through the foyer into this open concept layout with high end finishes and an abundance of natural light. Primary and guest suite on the first floor and 2 additional bedrooms and a game room upstairs. Covered rear deck, LVP throughout first floor, and chef's kitchen with a gas cooktop and wall oven, cedar beams in great room, fireplace, and quartz countertops are included to give that WOW factor missing with competitors! Home is in framing**Photos shown are the Model Home at Ashton Park which features the same floorplan and layout but cosmetic designs will vary** Stop by today at 1309 Ashton Park Way, Mt Juliet, and tour the finished model! Home is in Framing. All chosen designs are firm and cannot be changed. https://www.dreeshomes.com/new-homes-nashville/promotions/treat-yourself/
Property Details
Status : Active
Source : RealTracs, Inc.
Address : 805 Ashton Park Way Mount Juliet TN 37122
County : Davidson County, TN
Property Type : Residential
Area : 2,381 sq. ft.
Year Built : 2024
Exterior Construction : Fiber Cement,Brick
Floors : Carpet,Laminate,Tile
Heat : Dual,Natural Gas
HOA / Subdivision : Ashton Park
Listing Provided by : Drees Homes
MLS Status : Active
Listing # : RTC2753983
Schools near 805 Ashton Park Way, Mount Juliet, TN 37122 :
Ruby Major Elementary, Donelson Middle, McGavock Comp High School
Additional details
Association Fee : $40.00
Association Fee Frequency : Monthly
Assocation Fee 2 : $395.00
Association Fee 2 Frequency : One Time
Heating : Yes
Parking Features : Attached - Front
Building Area Total : 2381 Sq. Ft.
Living Area : 2381 Sq. Ft.
Lot Features : Level
Office Phone : 6153719750
Number of Bedrooms : 4
Number of Bathrooms : 3
Full Bathrooms : 3
Accessibility Features : Smart Technology
Possession : Close Of Escrow
Cooling : 1
Garage Spaces : 2
New Construction : 1
Patio and Porch Features : Covered Deck,Covered Porch
Levels : Two
Basement : Crawl Space
Stories : 2
Utilities : Water Available,Cable Connected
Parking Space : 2
Sewer : Public Sewer
Location 805 Ashton Park Way, TN 37122
Directions to 805 Ashton Park Way, TN 37122
From Nashville: Take I-40 east, take exit 221b for Old Hickory Blvd. Turn right onto OHB, drive .7 mi then left onto Bell Rd. Drive 0.7mi then turn right onto New Hope Rd. Drive 0.5mi and turn left on John Hagar. Drive 1 mile then right on Earhart Rd.
Ready to Start the Conversation?
We're ready when you are.
 © 2024 Listings courtesy of RealTracs, Inc. as distributed by MLS GRID. IDX information is provided exclusively for consumers' personal non-commercial use and may not be used for any purpose other than to identify prospective properties consumers may be interested in purchasing. The IDX data is deemed reliable but is not guaranteed by MLS GRID and may be subject to an end user license agreement prescribed by the Member Participant's applicable MLS. Based on information submitted to the MLS GRID as of November 22, 2024 10:00 AM CST. All data is obtained from various sources and may not have been verified by broker or MLS GRID. Supplied Open House Information is subject to change without notice. All information should be independently reviewed and verified for accuracy. Properties may or may not be listed by the office/agent presenting the information. Some IDX listings have been excluded from this website.
© 2024 Listings courtesy of RealTracs, Inc. as distributed by MLS GRID. IDX information is provided exclusively for consumers' personal non-commercial use and may not be used for any purpose other than to identify prospective properties consumers may be interested in purchasing. The IDX data is deemed reliable but is not guaranteed by MLS GRID and may be subject to an end user license agreement prescribed by the Member Participant's applicable MLS. Based on information submitted to the MLS GRID as of November 22, 2024 10:00 AM CST. All data is obtained from various sources and may not have been verified by broker or MLS GRID. Supplied Open House Information is subject to change without notice. All information should be independently reviewed and verified for accuracy. Properties may or may not be listed by the office/agent presenting the information. Some IDX listings have been excluded from this website.
