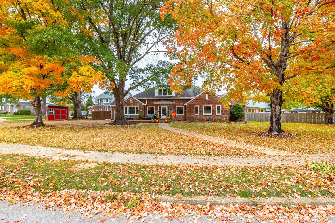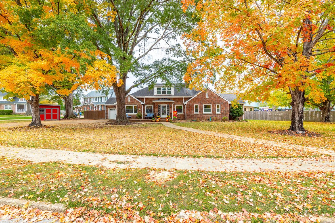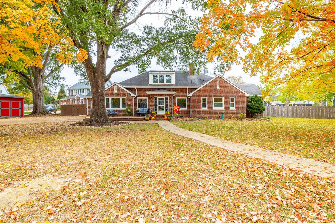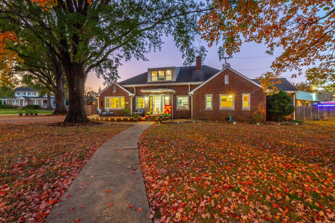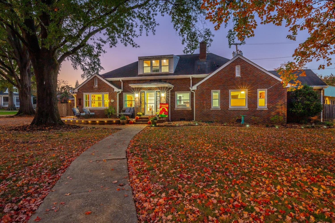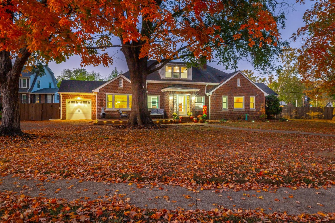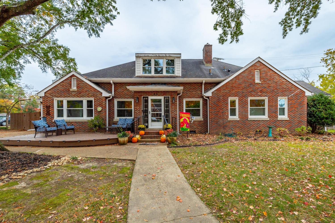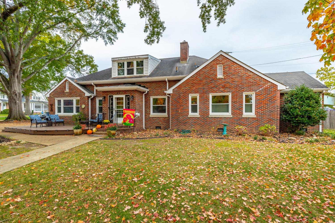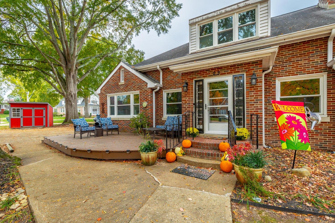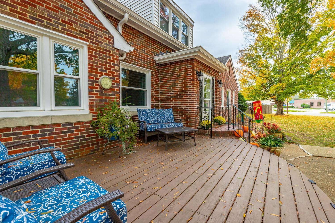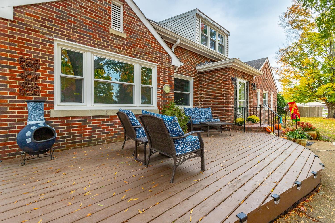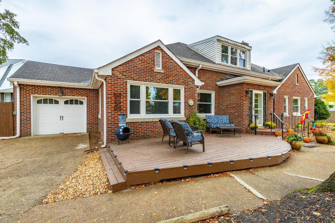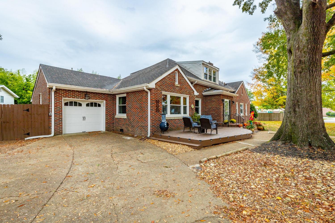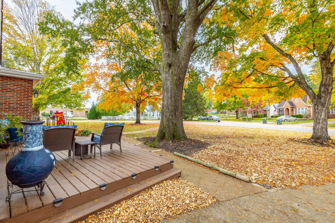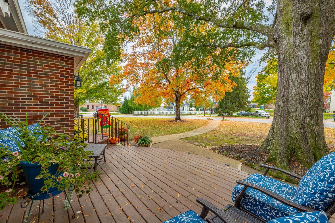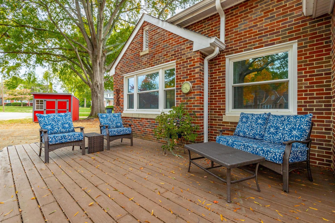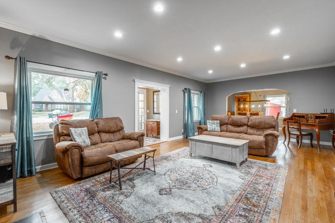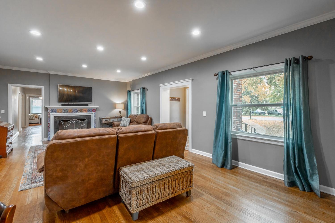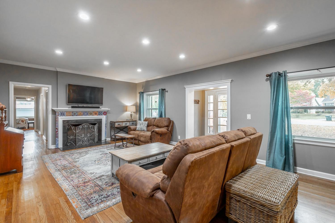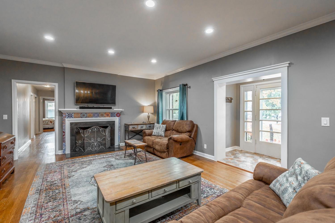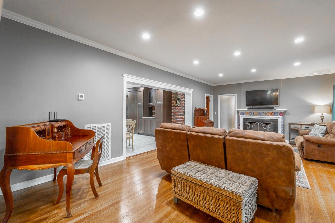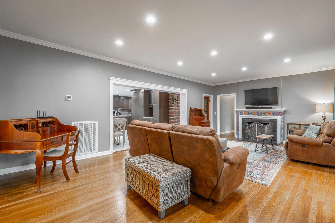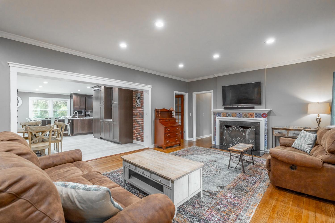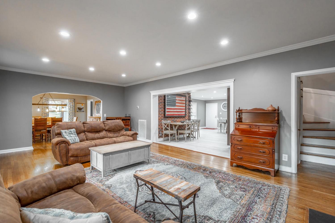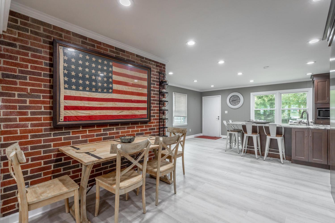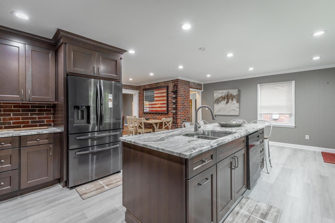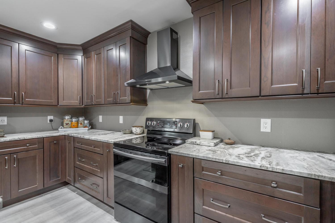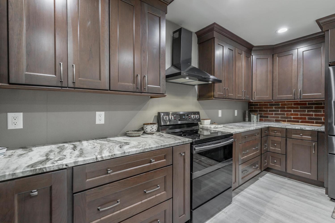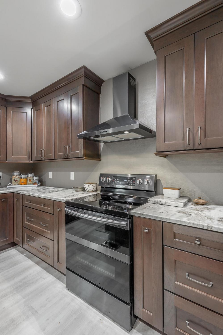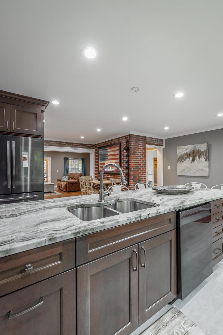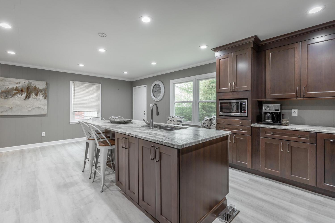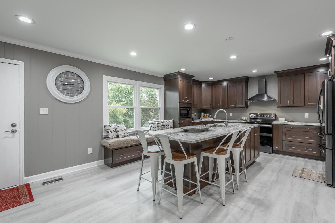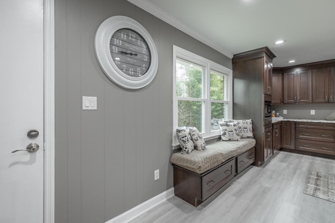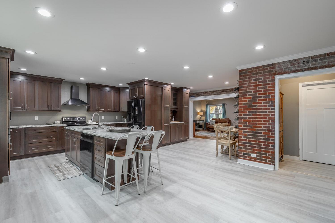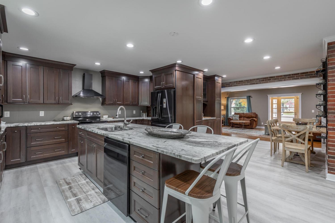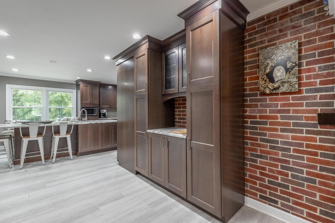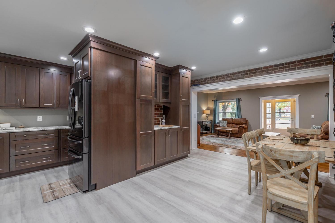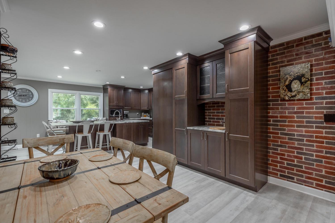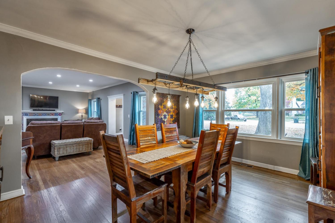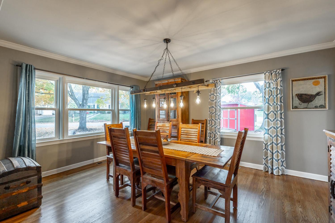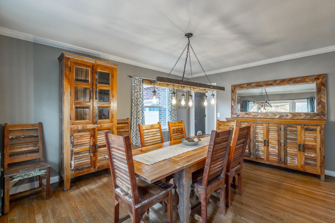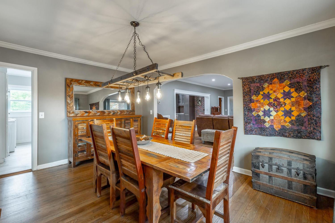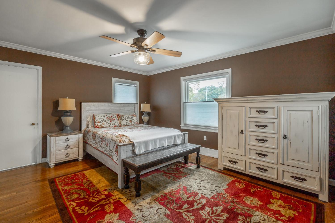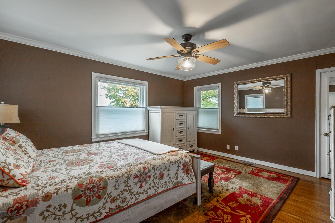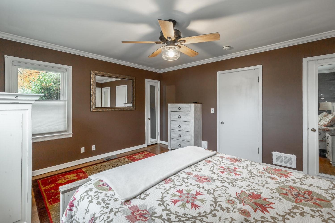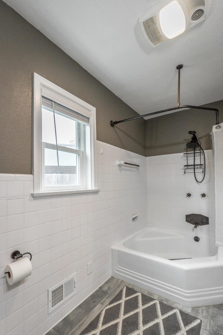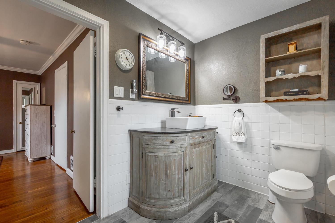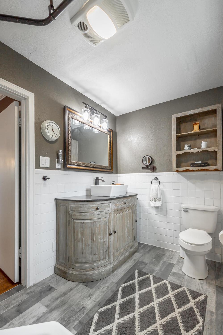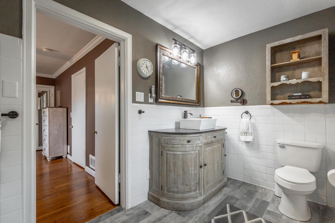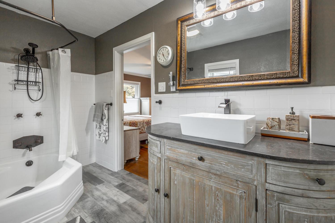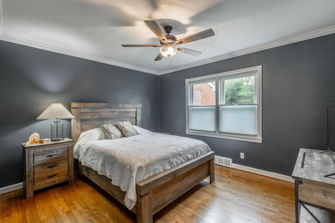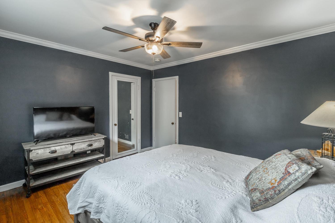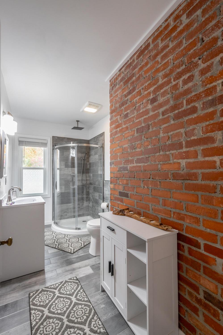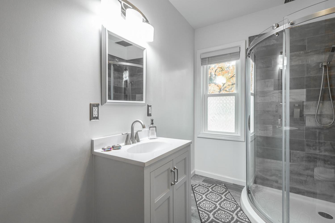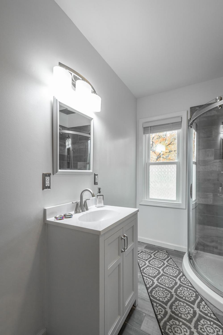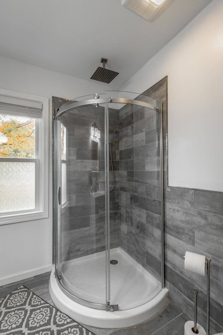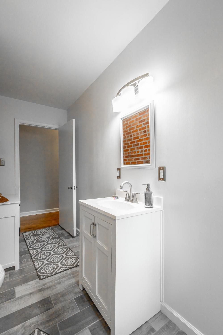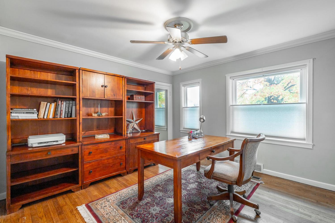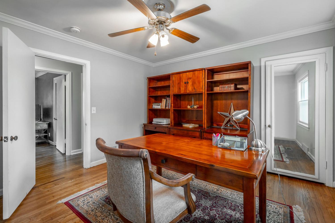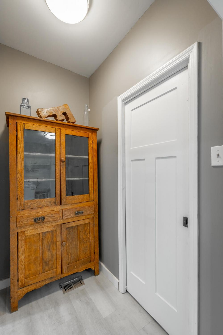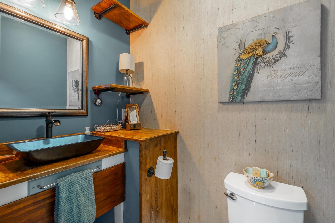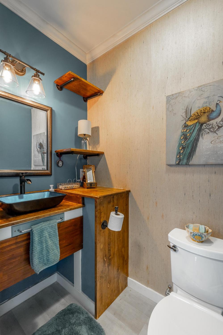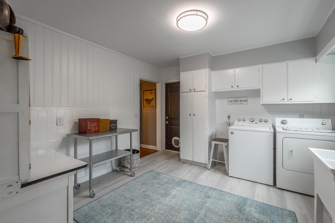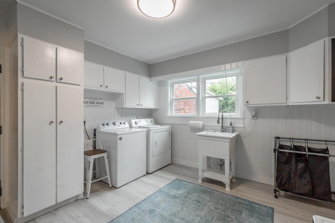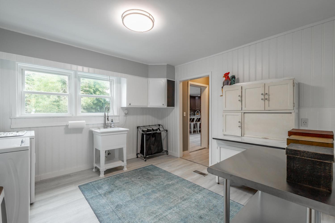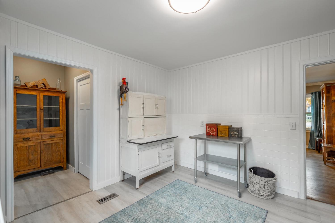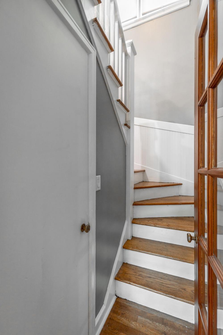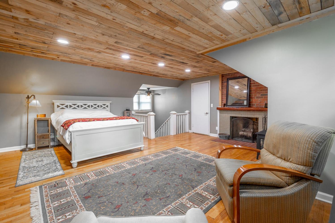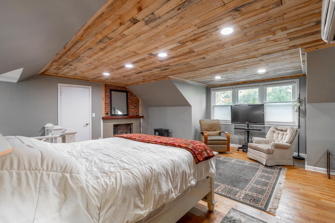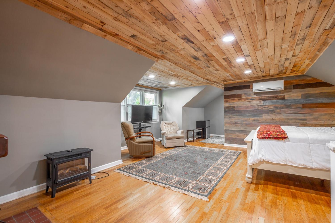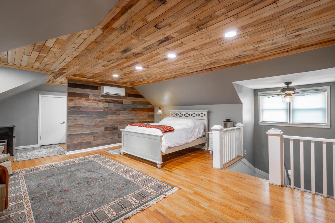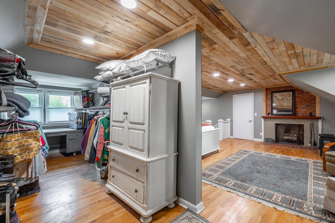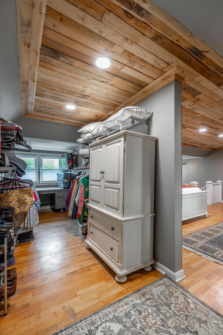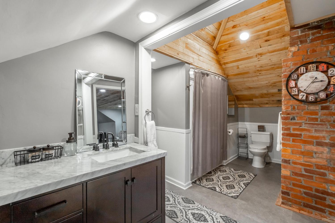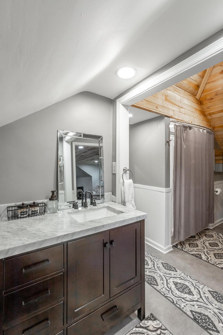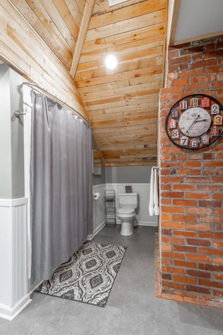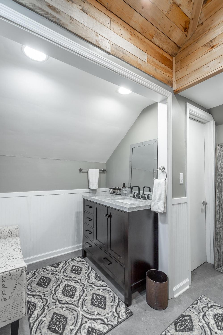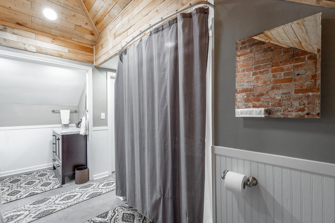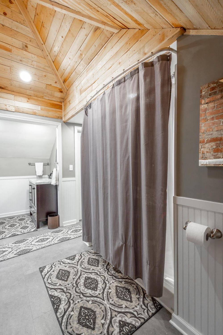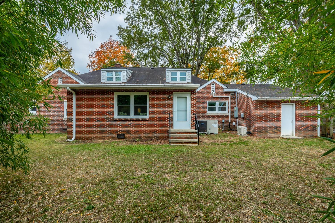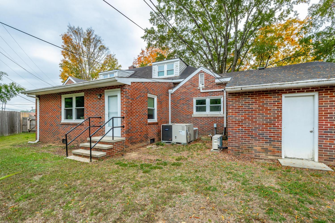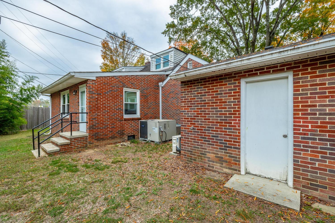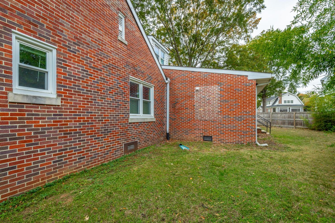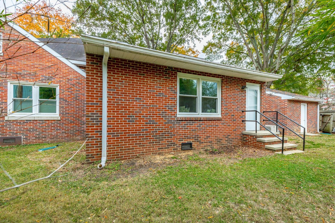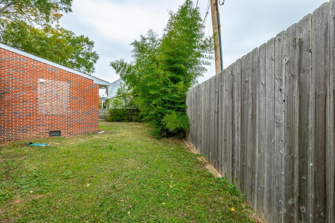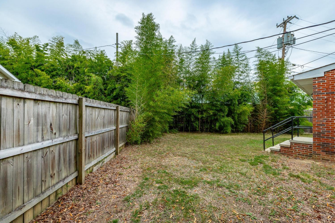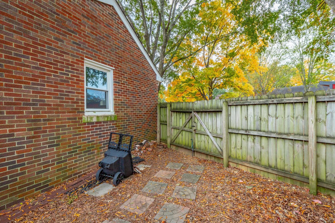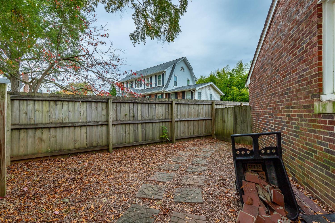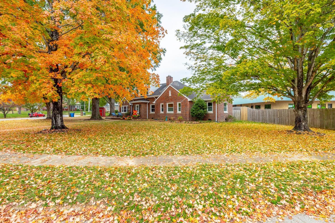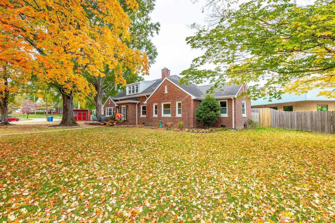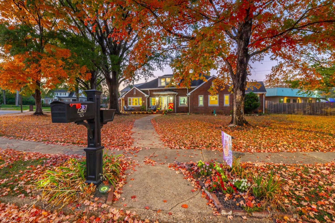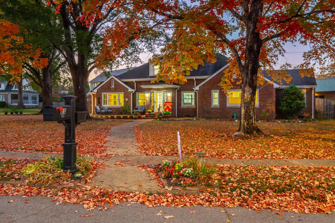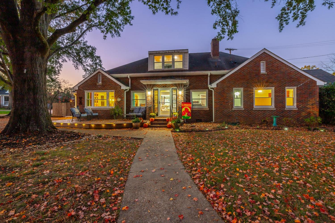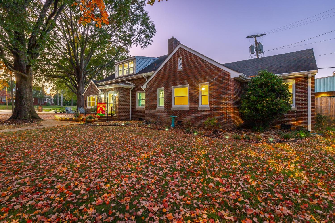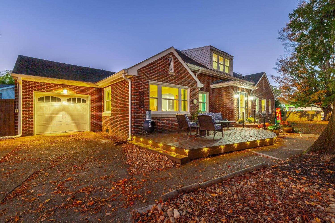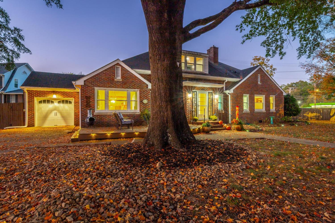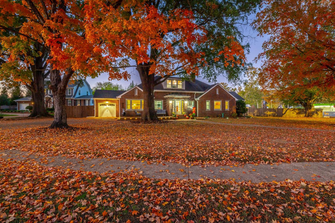 MIDDLE TENNESSEE REAL ESTATE
MIDDLE TENNESSEE REAL ESTATE
23 Asbury Drive, Chattanooga, TN 37411 For Sale
- Beds: 4
- Baths: 4
- 2,634 sq ft
Description
Welcome to this meticulously maintained and updated 4 bedroom, 3 ½ bath home. The home's curved front entry welcomes you into a large living space that is open and airy with wonderful natural lighting, original refinished hardwood floors, cozy fireplace and warm paint colors throughout. Boasting great renovations and maintaining the great feel of the original home. Renovations include new windows, new HAVC unit, new mini-split unit upstairs, updated bathrooms and a huge, beautifully designed cook's kitchen with a coffee/wet bar, a large laundry/mudroom with ample storage. The kitchen is a must see with beauiful leathered granite counter tops, a multitude of cabinets, stainless appliances and a huge island, that makes for the perfect gathering space. With two master suites, you can choose the huge master suite upstairs with sitting area, large walk-in closet, mini-spilt and large master bath. The back yard is private and fully fenced. Enjoy visiting with friends or having a cup of coffee on the front porch. This neighborhood has great neighbors and sidewalk well used for strolling with your fur babies. Minutes from downtown and Hamilton Place.
Property Details
Status : Active
Source : RealTracs, Inc.
Address : 23 Asbury Drive Chattanooga TN 37411
County : Hamilton County, TN
Property Type : Residential
Area : 2,634 sq. ft.
Yard : Back Yard
Year Built : 1959
Exterior Construction : Frame,Vinyl Siding,Other,Brick
Floors : Finished Wood,Tile,Other
Heat : Central,Natural Gas
HOA / Subdivision : Conner Ests
Listing Provided by : Greater Chattanooga Realty, Keller Williams Realty
MLS Status : Active
Listing # : RTC2754161
Schools near 23 Asbury Drive, Chattanooga, TN 37411 :
East Ridge Elementary School, Dalewood Middle School, Brainerd High School
Additional details
Heating : Yes
Parking Features : Attached - Front,Concrete,Driveway,Gravel
Lot Size Area : 0.36 Sq. Ft.
Building Area Total : 2634 Sq. Ft.
Lot Size Acres : 0.36 Acres
Lot Size Dimensions : 137x123 IRR
Living Area : 2634 Sq. Ft.
Lot Features : Level,Corner Lot,Other
Office Phone : 4236641600
Number of Bedrooms : 4
Number of Bathrooms : 4
Full Bathrooms : 3
Half Bathrooms : 1
Possession : Close Of Escrow
Cooling : 1
Garage Spaces : 1
Patio and Porch Features : Deck
Levels : Three Or More
Stories : 1.5
Utilities : Electricity Available,Water Available
Parking Space : 1
Sewer : Public Sewer
Location 23 Asbury Drive, TN 37411
Directions to 23 Asbury Drive, TN 37411
From I-24E, take the Moore Road exit. Turn right onto S Moore Road, left onto Mayfair Avenue, right onto Haney Drive, stay to left on Haney Drive, it merges onto Asbury Drive, house is on the right.
Ready to Start the Conversation?
We're ready when you are.
 © 2024 Listings courtesy of RealTracs, Inc. as distributed by MLS GRID. IDX information is provided exclusively for consumers' personal non-commercial use and may not be used for any purpose other than to identify prospective properties consumers may be interested in purchasing. The IDX data is deemed reliable but is not guaranteed by MLS GRID and may be subject to an end user license agreement prescribed by the Member Participant's applicable MLS. Based on information submitted to the MLS GRID as of November 21, 2024 10:00 PM CST. All data is obtained from various sources and may not have been verified by broker or MLS GRID. Supplied Open House Information is subject to change without notice. All information should be independently reviewed and verified for accuracy. Properties may or may not be listed by the office/agent presenting the information. Some IDX listings have been excluded from this website.
© 2024 Listings courtesy of RealTracs, Inc. as distributed by MLS GRID. IDX information is provided exclusively for consumers' personal non-commercial use and may not be used for any purpose other than to identify prospective properties consumers may be interested in purchasing. The IDX data is deemed reliable but is not guaranteed by MLS GRID and may be subject to an end user license agreement prescribed by the Member Participant's applicable MLS. Based on information submitted to the MLS GRID as of November 21, 2024 10:00 PM CST. All data is obtained from various sources and may not have been verified by broker or MLS GRID. Supplied Open House Information is subject to change without notice. All information should be independently reviewed and verified for accuracy. Properties may or may not be listed by the office/agent presenting the information. Some IDX listings have been excluded from this website.
