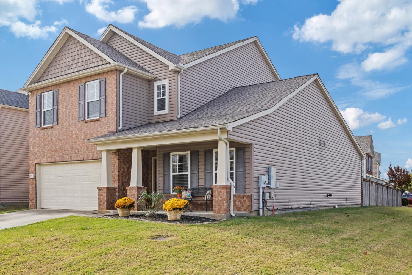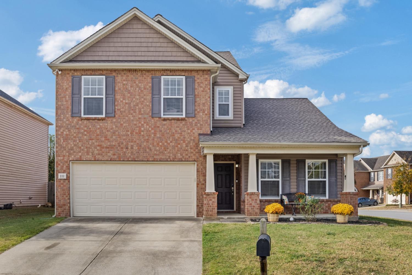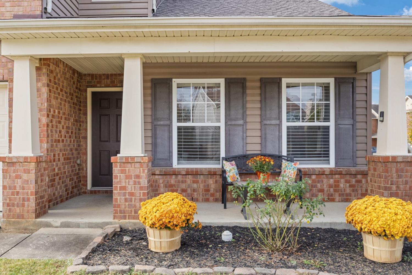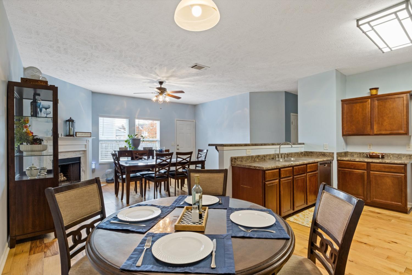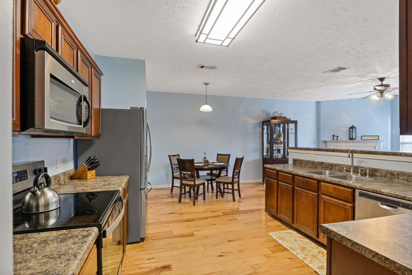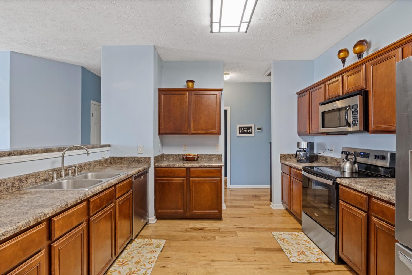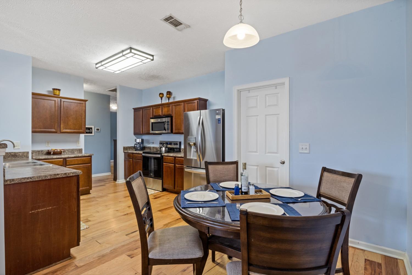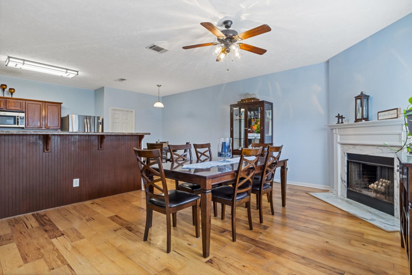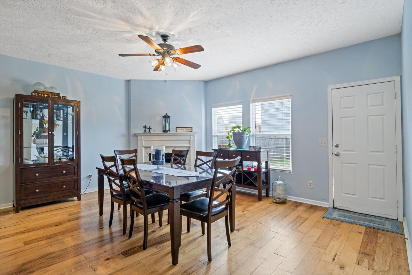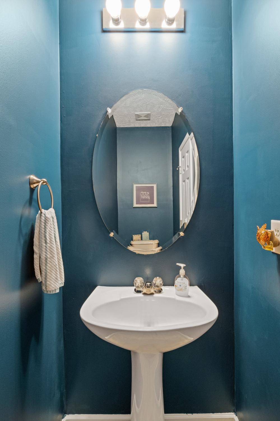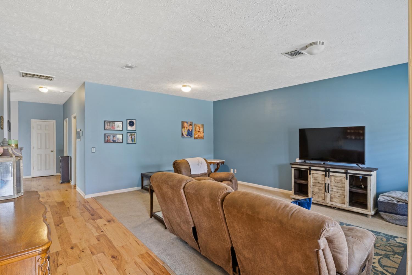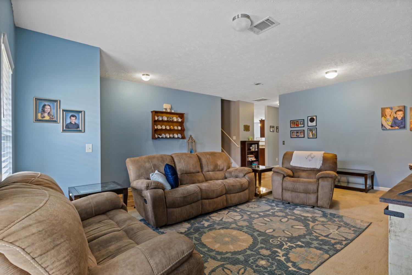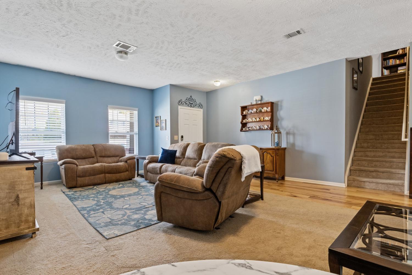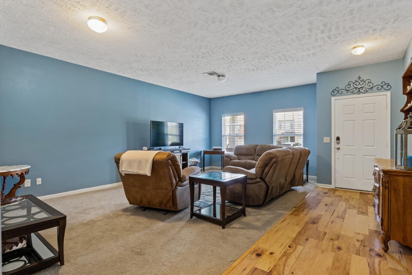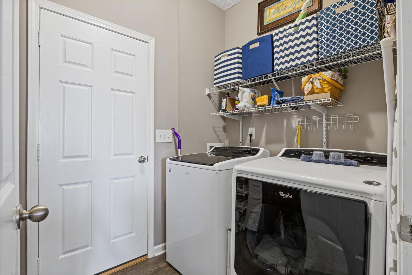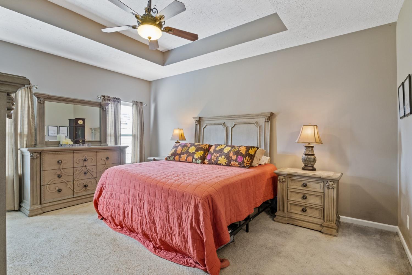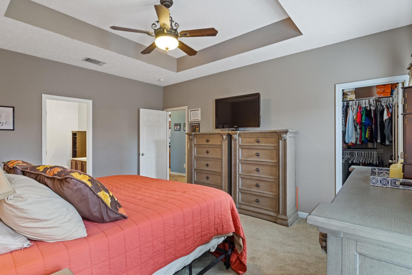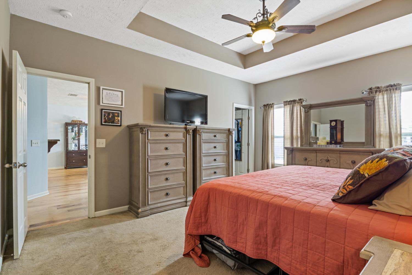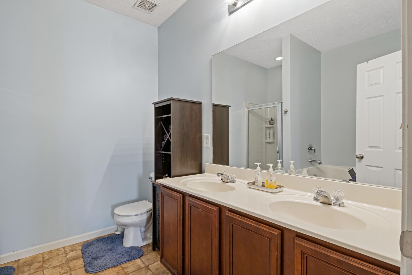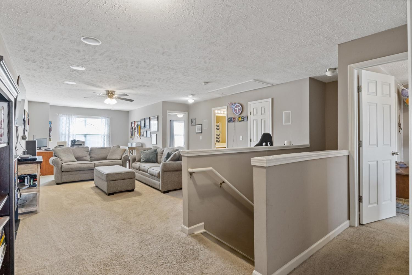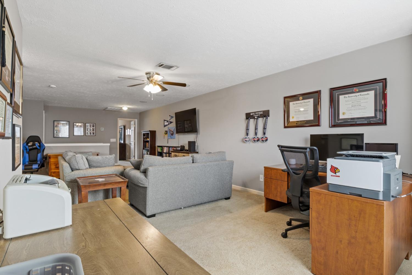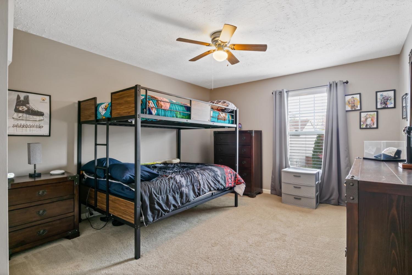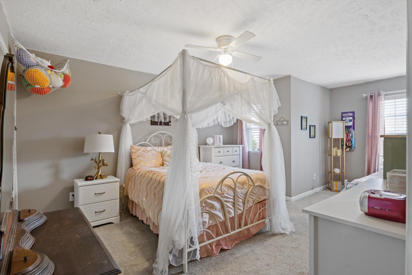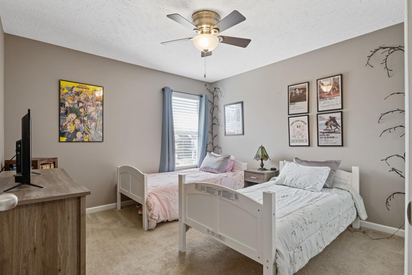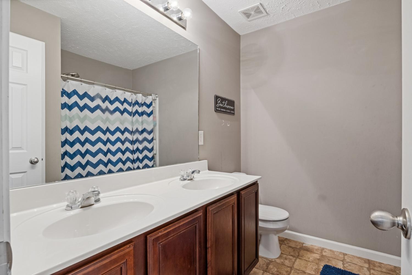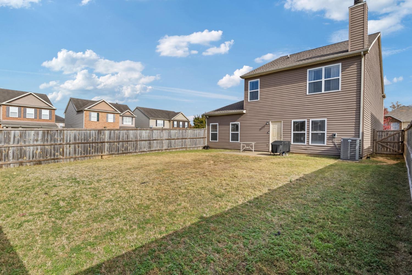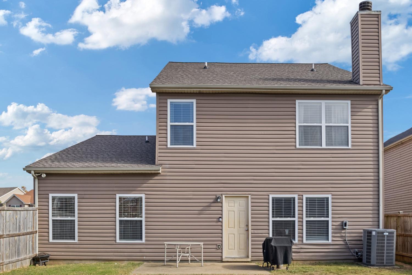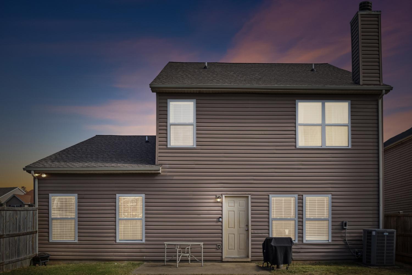 MIDDLE TENNESSEE REAL ESTATE
MIDDLE TENNESSEE REAL ESTATE
222 Owl Dr, Lebanon, TN 37087 For Sale
Single Family Residence
- Single Family Residence
- Beds: 4
- Baths: 3
- 2,720 sq ft
Description
Welcome to this spacious home conveniently located in the Spence Creek Community! Making this house special is the 2720 total square feet, four large bedrooms, and wonderfully designed living areas. Walk into an abundantly large living room and follow into well appointed kitchen with new appliances, bar for entertaining and large dining area complete with wood burning fireplace. Take a look into the fully fenced back yard which is waiting for your outdoor touch. Corner lot adds to abundant feel of this property. Primary bedroom is on the main level with a full bathroom featuring a separate shower and bathtub. Upstairs offers three large bedrooms each with its own large closet, one full bathroom and a huge bonus room for the kiddos. Home is just a short walk to the huge community pool, clubhouse, playground and large common areas. Just across the street is the start of the walking trails along Spencer Creek and through the woods. This home will meet all of your family's needs! NEW ROOF!
Property Details
Status : Active
Source : RealTracs, Inc.
County : Wilson County, TN
Property Type : Residential
Area : 2,720 sq. ft.
Yard : Back Yard
Year Built : 2008
Exterior Construction : Brick,Vinyl Siding
Floors : Carpet,Laminate,Vinyl
Heat : Central
HOA / Subdivision : Spence Creek Ph3
Listing Provided by : Realty One Group Music City
MLS Status : Active
Listing # : RTC2754234
Schools near 222 Owl Dr, Lebanon, TN 37087 :
West Elementary, West Wilson Middle School, Mt. Juliet High School
Additional details
Association Fee : $65.00
Association Fee Frequency : Monthly
Assocation Fee 2 : $250.00
Association Fee 2 Frequency : One Time
Heating : Yes
Parking Features : Attached
Lot Size Area : 0.16 Sq. Ft.
Building Area Total : 2720 Sq. Ft.
Lot Size Acres : 0.16 Acres
Lot Size Dimensions : 44.71 X 127.01 IRR
Living Area : 2720 Sq. Ft.
Lot Features : Corner Lot,Private
Office Phone : 6156368244
Number of Bedrooms : 4
Number of Bathrooms : 3
Full Bathrooms : 2
Half Bathrooms : 1
Possession : Close Of Escrow
Cooling : 1
Garage Spaces : 2
Patio and Porch Features : Patio
Levels : Two
Basement : Slab
Stories : 2
Utilities : Water Available
Parking Space : 4
Sewer : Public Sewer
Location 222 Owl Dr, TN 37087
Directions to 222 Owl Dr, TN 37087
From Rt 40, Exit 232 and follow 109 North for approximately 5 miles. Turn left onto Rock Castle Drive. Proceed through traffic circle onto Owl Dr. Property will be on the left.
Ready to Start the Conversation?
We're ready when you are.
 © 2024 Listings courtesy of RealTracs, Inc. as distributed by MLS GRID. IDX information is provided exclusively for consumers' personal non-commercial use and may not be used for any purpose other than to identify prospective properties consumers may be interested in purchasing. The IDX data is deemed reliable but is not guaranteed by MLS GRID and may be subject to an end user license agreement prescribed by the Member Participant's applicable MLS. Based on information submitted to the MLS GRID as of November 22, 2024 10:00 AM CST. All data is obtained from various sources and may not have been verified by broker or MLS GRID. Supplied Open House Information is subject to change without notice. All information should be independently reviewed and verified for accuracy. Properties may or may not be listed by the office/agent presenting the information. Some IDX listings have been excluded from this website.
© 2024 Listings courtesy of RealTracs, Inc. as distributed by MLS GRID. IDX information is provided exclusively for consumers' personal non-commercial use and may not be used for any purpose other than to identify prospective properties consumers may be interested in purchasing. The IDX data is deemed reliable but is not guaranteed by MLS GRID and may be subject to an end user license agreement prescribed by the Member Participant's applicable MLS. Based on information submitted to the MLS GRID as of November 22, 2024 10:00 AM CST. All data is obtained from various sources and may not have been verified by broker or MLS GRID. Supplied Open House Information is subject to change without notice. All information should be independently reviewed and verified for accuracy. Properties may or may not be listed by the office/agent presenting the information. Some IDX listings have been excluded from this website.
