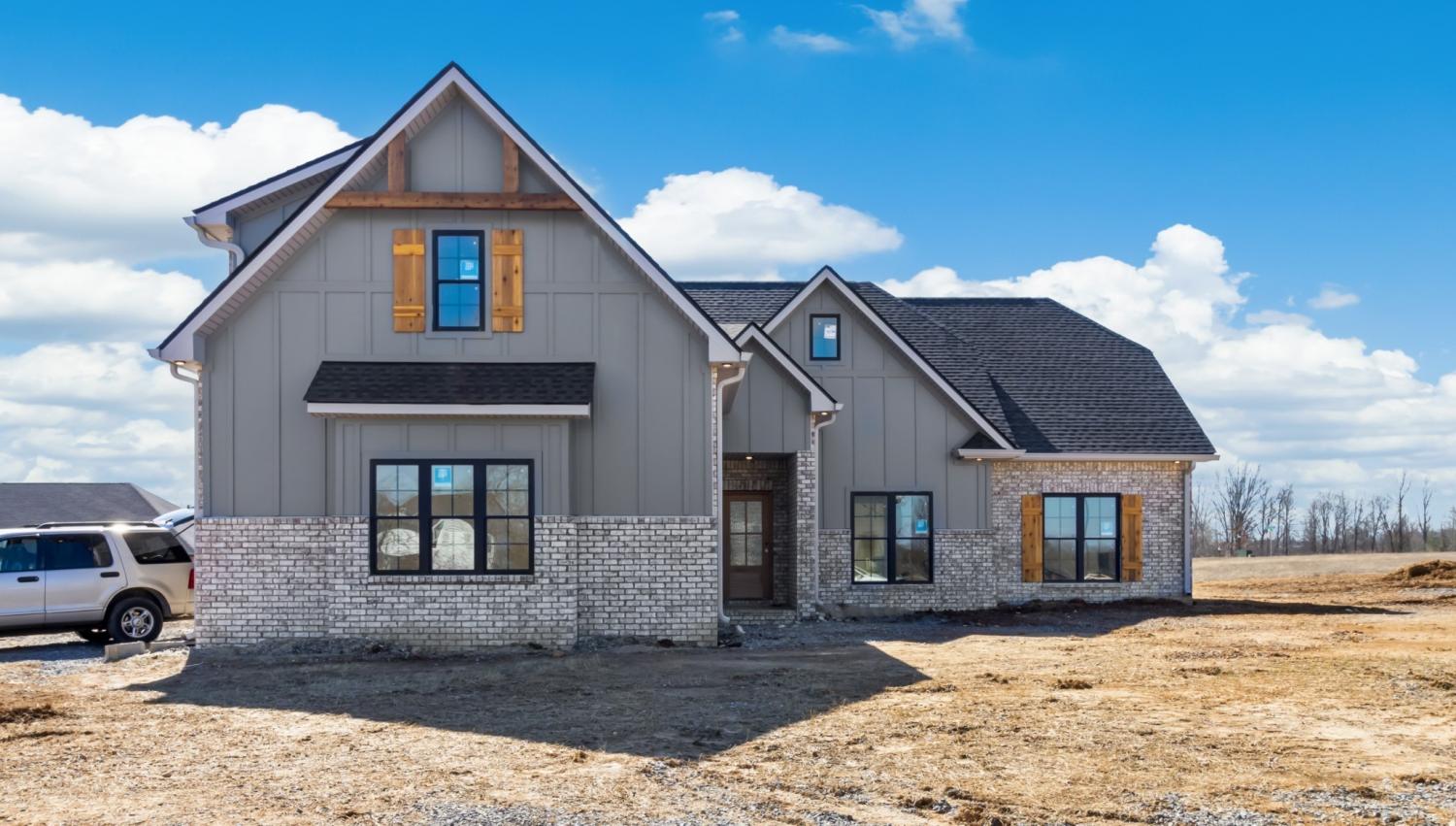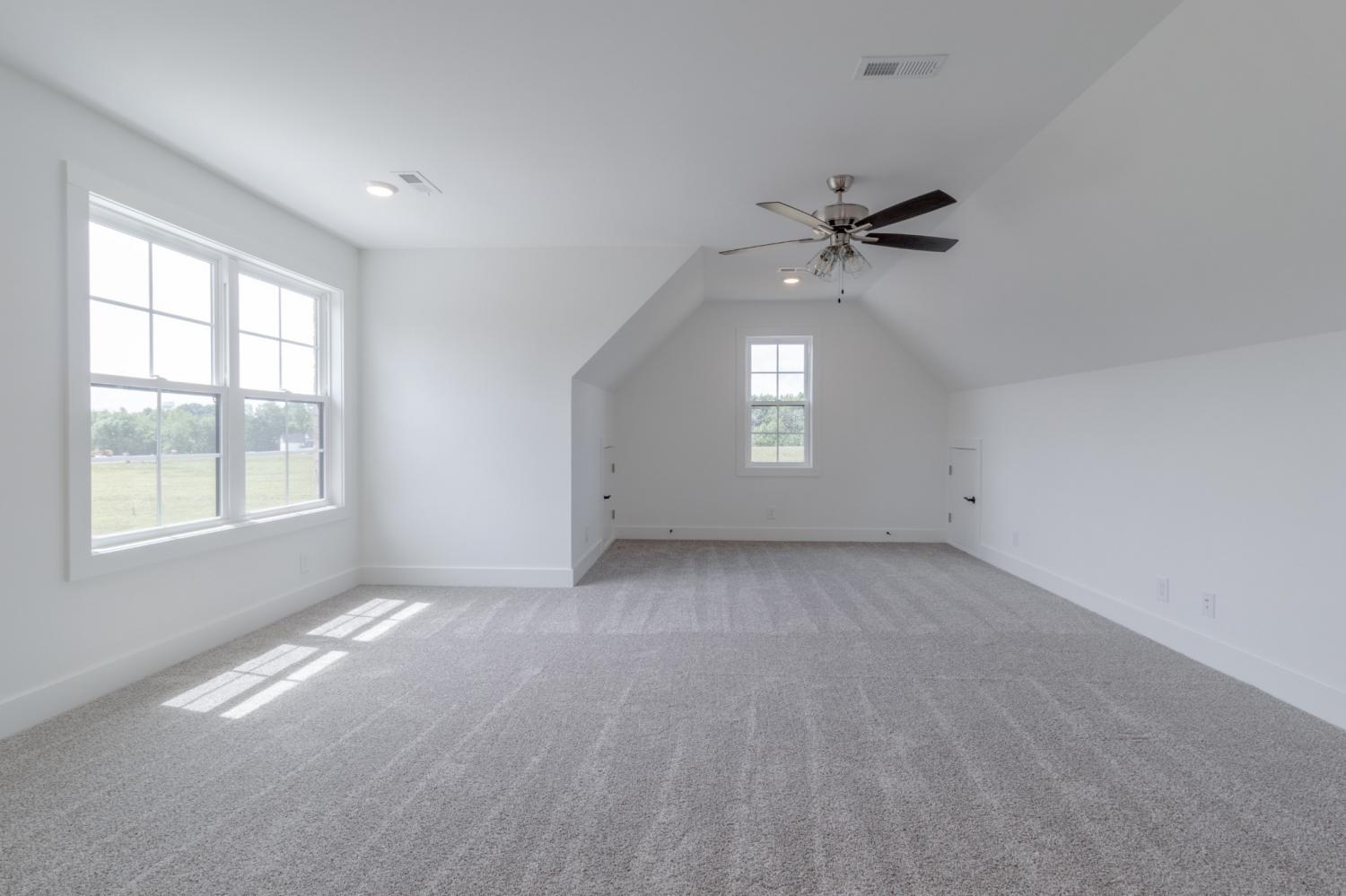 MIDDLE TENNESSEE REAL ESTATE
MIDDLE TENNESSEE REAL ESTATE
2482 Ellsworth Drive, Clarksville, TN 37043 For Sale
Single Family Residence
- Single Family Residence
- Beds: 4
- Baths: 3
- 2,596 sq ft
Description
Contemporary Farmhouse comes to mind when you look at this Manchester Walk Floor Plan. At almost 2600 sq ft. this stunning home features 4 bedrooms and 3 full bath with 1 bedroom and bath upstairs perfect for guests, teenager, mother in law suite, or just extra space. High end finishes with hardwood flooring, quartz counterops, large closets, rec room and so much more all sitting on large level lot. **Photos are SAMPLE photos only. Elevation, Selections, and Finishes will vary**
Property Details
Status : Active
Source : RealTracs, Inc.
Address : 2482 Ellsworth Drive Clarksville TN 37043
County : Montgomery County, TN
Property Type : Residential
Area : 2,596 sq. ft.
Year Built : 2024
Exterior Construction : Hardboard Siding,Brick
Floors : Carpet,Finished Wood,Tile
Heat : Electric,Central
HOA / Subdivision : Bellshire
Listing Provided by : Century 21 Platinum Properties
MLS Status : Active
Listing # : RTC2754333
Schools near 2482 Ellsworth Drive, Clarksville, TN 37043 :
Sango Elementary, Richview Middle, Clarksville High
Additional details
Heating : Yes
Parking Features : Attached
Lot Size Area : 0.38 Sq. Ft.
Building Area Total : 2596 Sq. Ft.
Lot Size Acres : 0.38 Acres
Living Area : 2596 Sq. Ft.
Office Phone : 9317719070
Number of Bedrooms : 4
Number of Bathrooms : 3
Full Bathrooms : 3
Possession : Negotiable
Cooling : 1
Garage Spaces : 2
New Construction : 1
Patio and Porch Features : Covered Patio
Levels : Two
Basement : Crawl Space
Stories : 1.5
Utilities : Electricity Available,Water Available
Parking Space : 2
Sewer : Public Sewer
Location 2482 Ellsworth Drive, TN 37043
Directions to 2482 Ellsworth Drive, TN 37043
Highway 76 Connector to Bellshire Drive, Left on Ellsworth, left on Ellington.
Ready to Start the Conversation?
We're ready when you are.
 © 2024 Listings courtesy of RealTracs, Inc. as distributed by MLS GRID. IDX information is provided exclusively for consumers' personal non-commercial use and may not be used for any purpose other than to identify prospective properties consumers may be interested in purchasing. The IDX data is deemed reliable but is not guaranteed by MLS GRID and may be subject to an end user license agreement prescribed by the Member Participant's applicable MLS. Based on information submitted to the MLS GRID as of November 22, 2024 10:00 PM CST. All data is obtained from various sources and may not have been verified by broker or MLS GRID. Supplied Open House Information is subject to change without notice. All information should be independently reviewed and verified for accuracy. Properties may or may not be listed by the office/agent presenting the information. Some IDX listings have been excluded from this website.
© 2024 Listings courtesy of RealTracs, Inc. as distributed by MLS GRID. IDX information is provided exclusively for consumers' personal non-commercial use and may not be used for any purpose other than to identify prospective properties consumers may be interested in purchasing. The IDX data is deemed reliable but is not guaranteed by MLS GRID and may be subject to an end user license agreement prescribed by the Member Participant's applicable MLS. Based on information submitted to the MLS GRID as of November 22, 2024 10:00 PM CST. All data is obtained from various sources and may not have been verified by broker or MLS GRID. Supplied Open House Information is subject to change without notice. All information should be independently reviewed and verified for accuracy. Properties may or may not be listed by the office/agent presenting the information. Some IDX listings have been excluded from this website.































