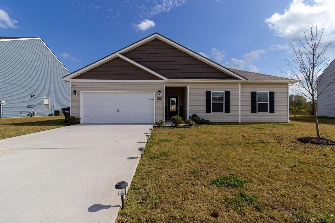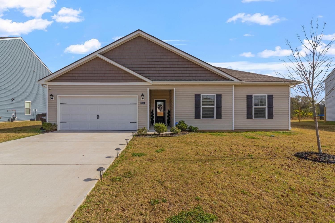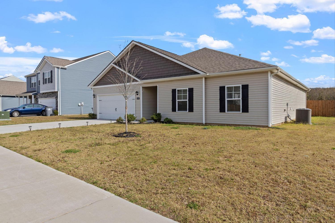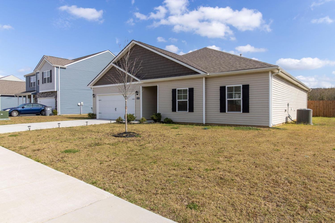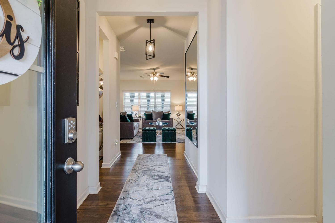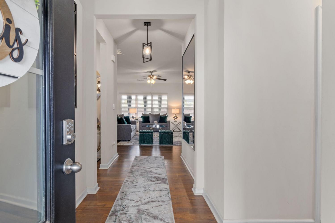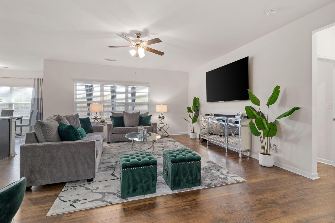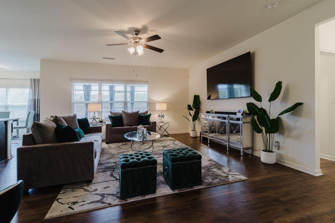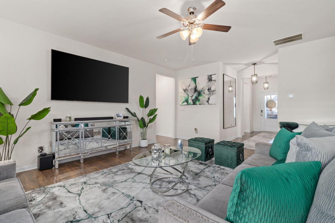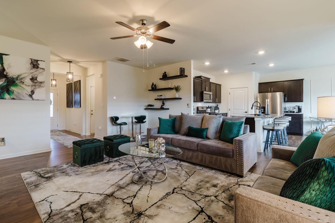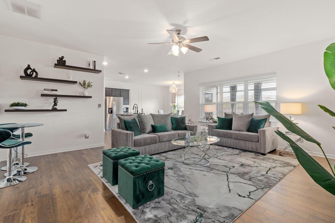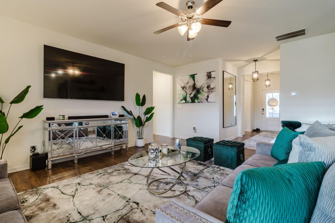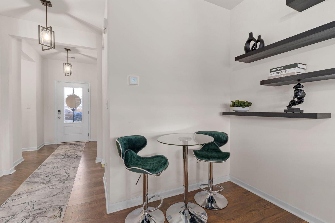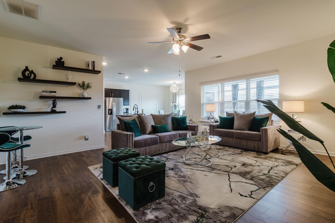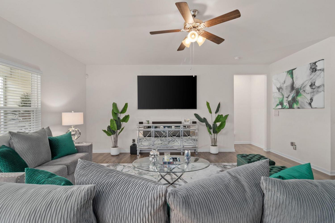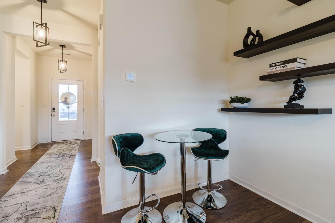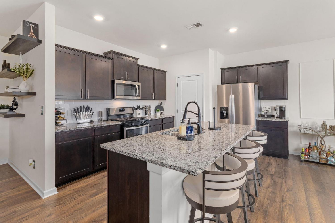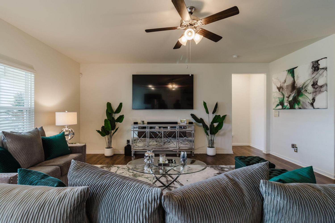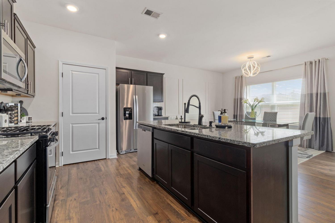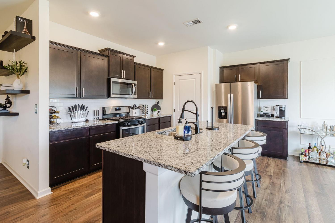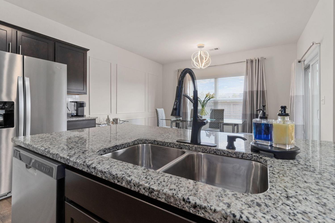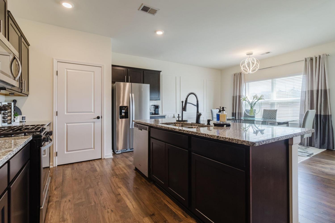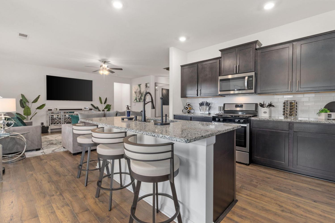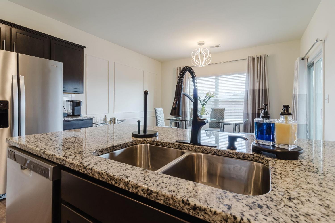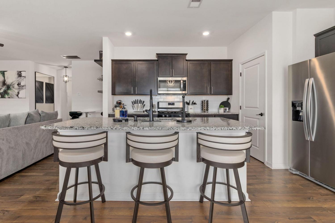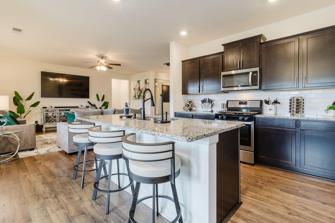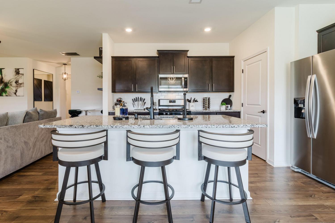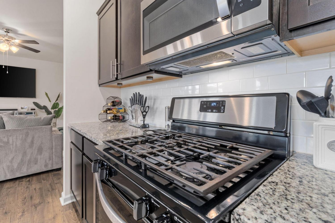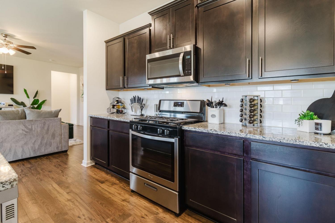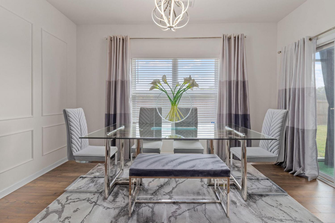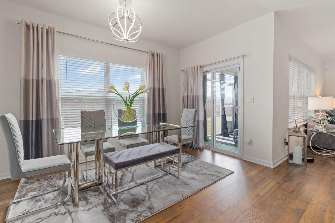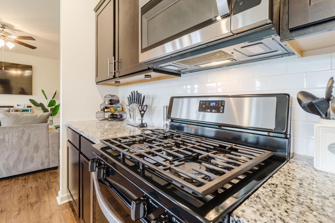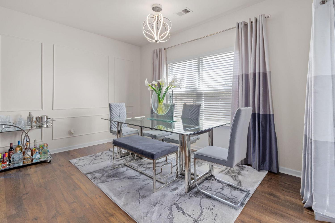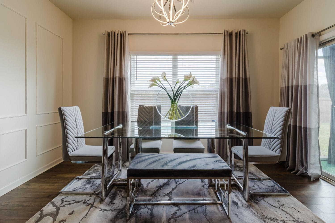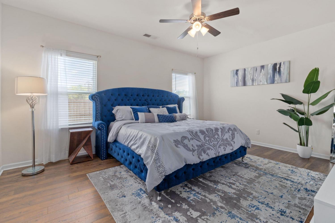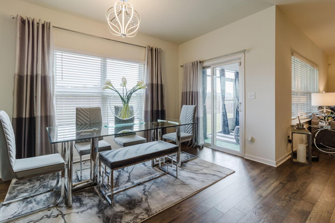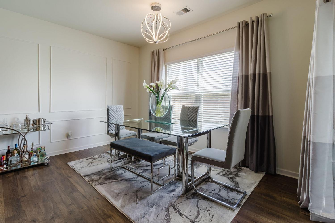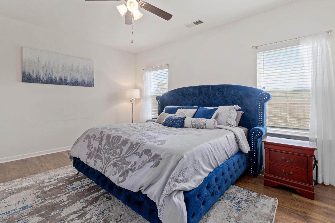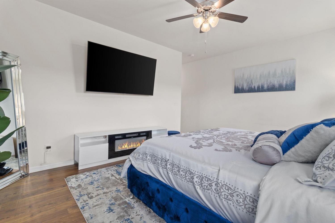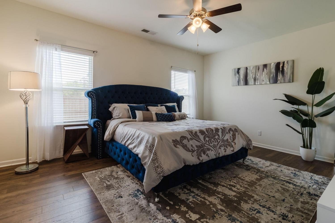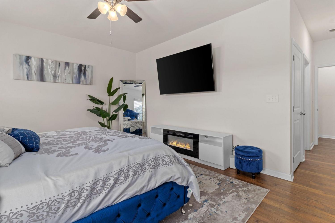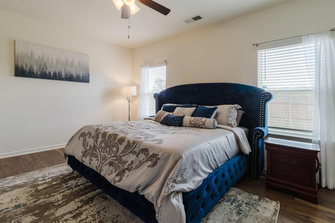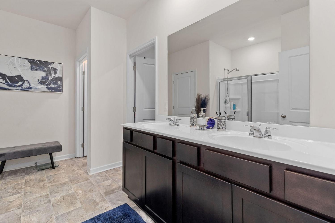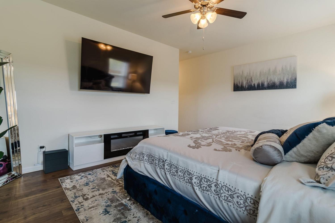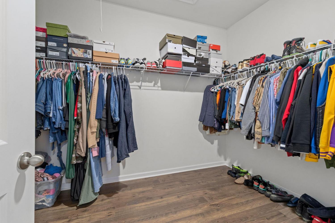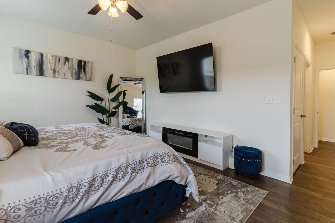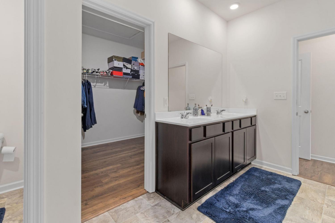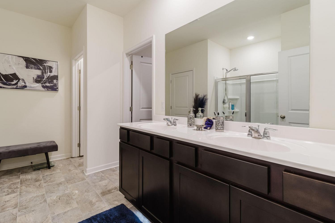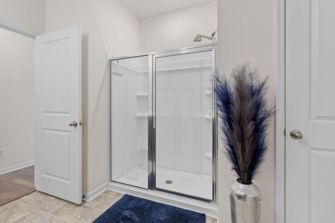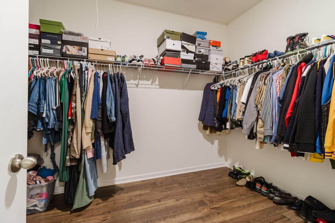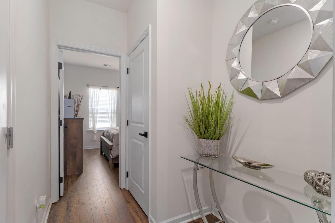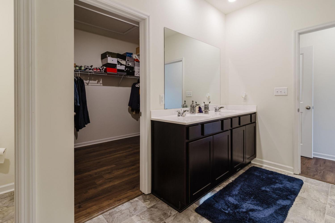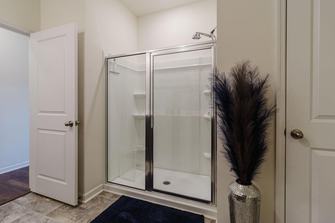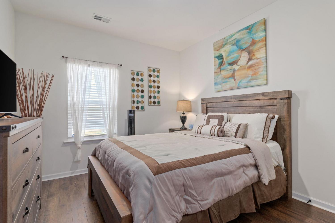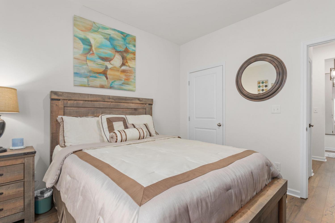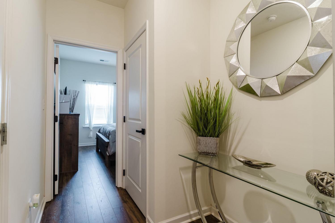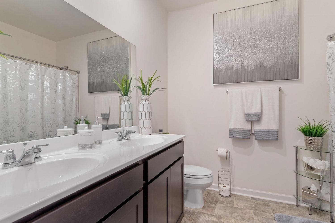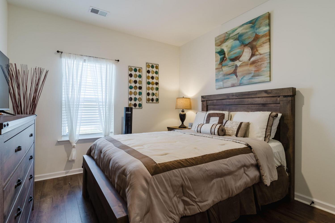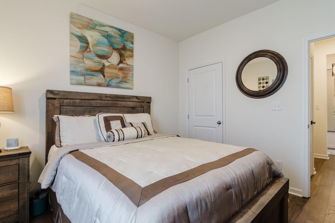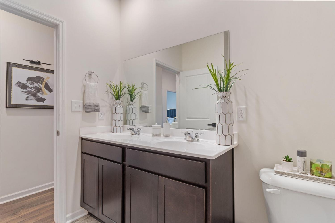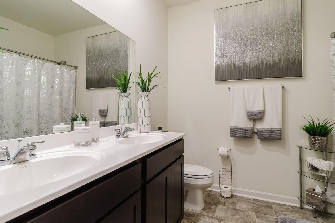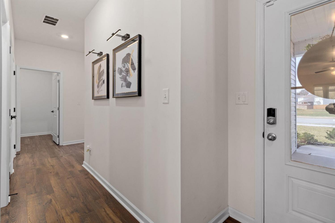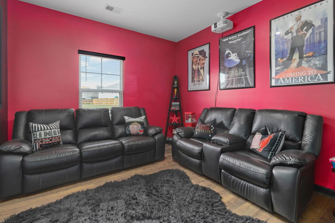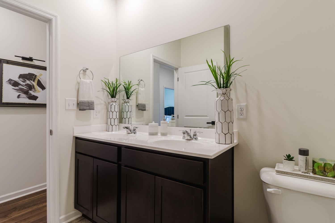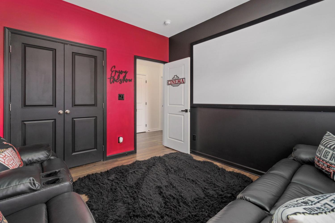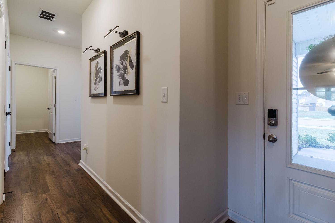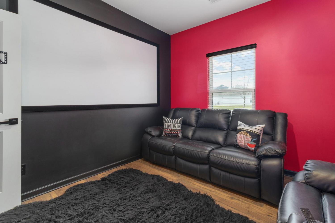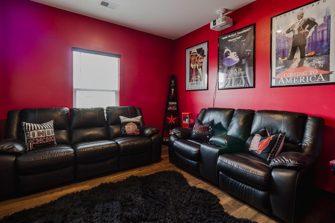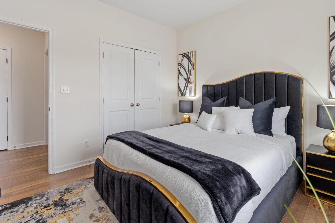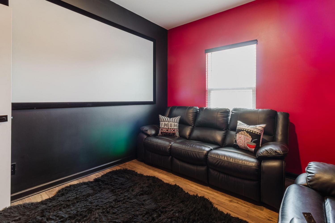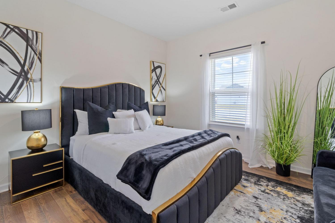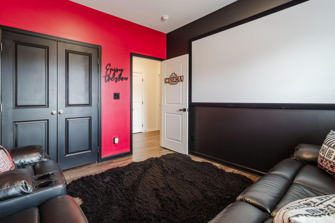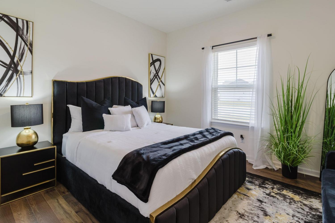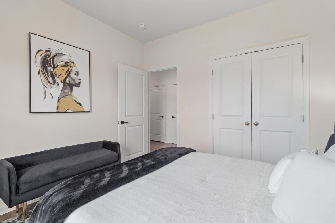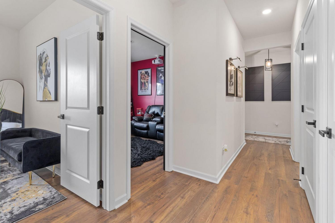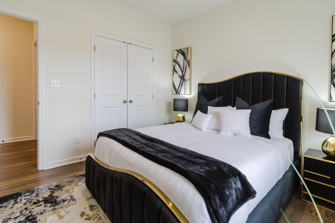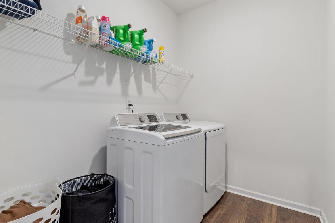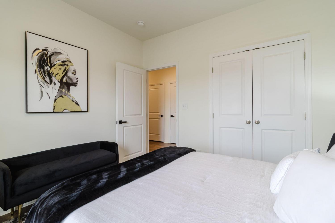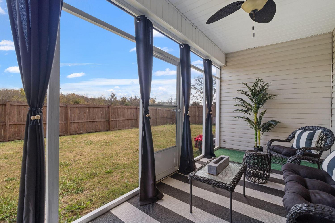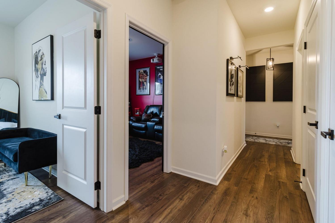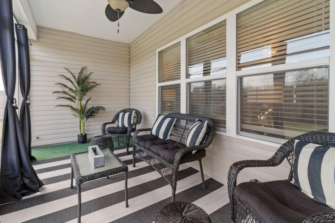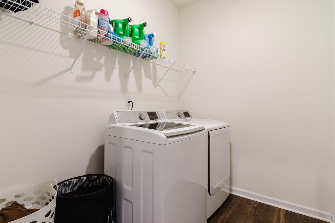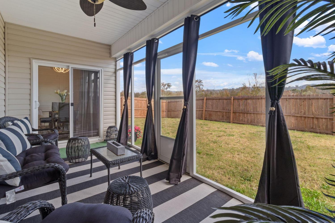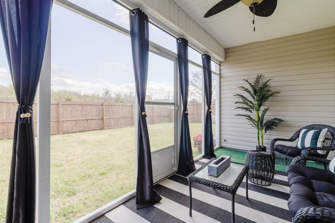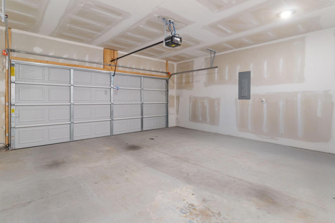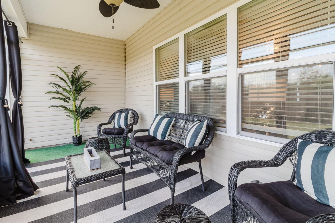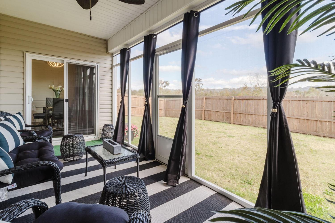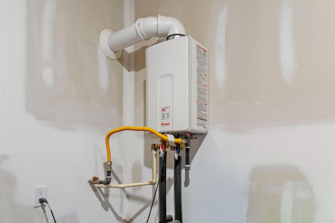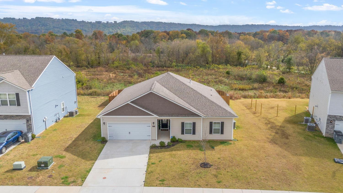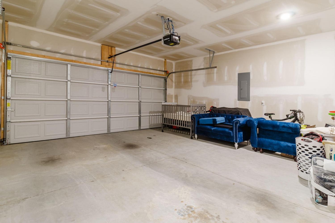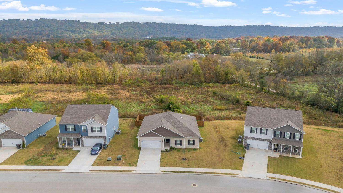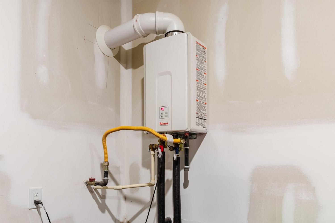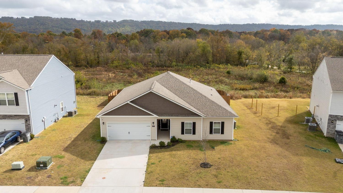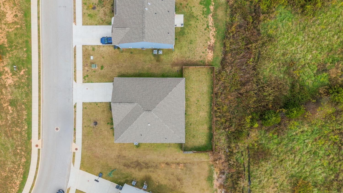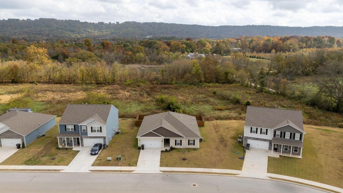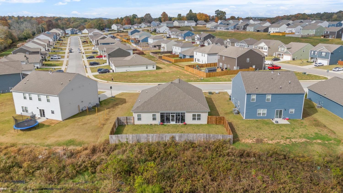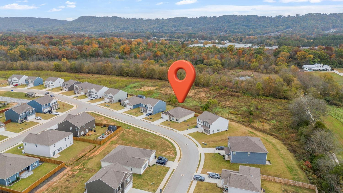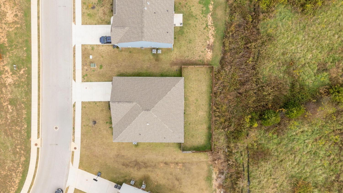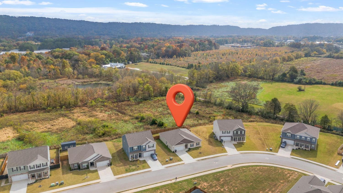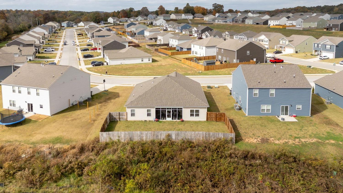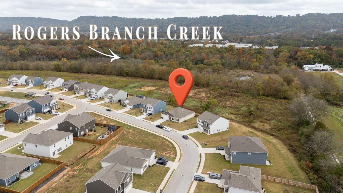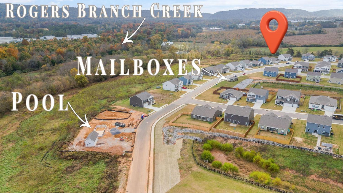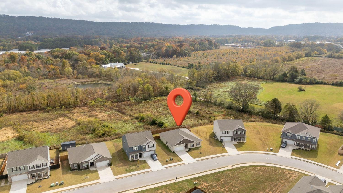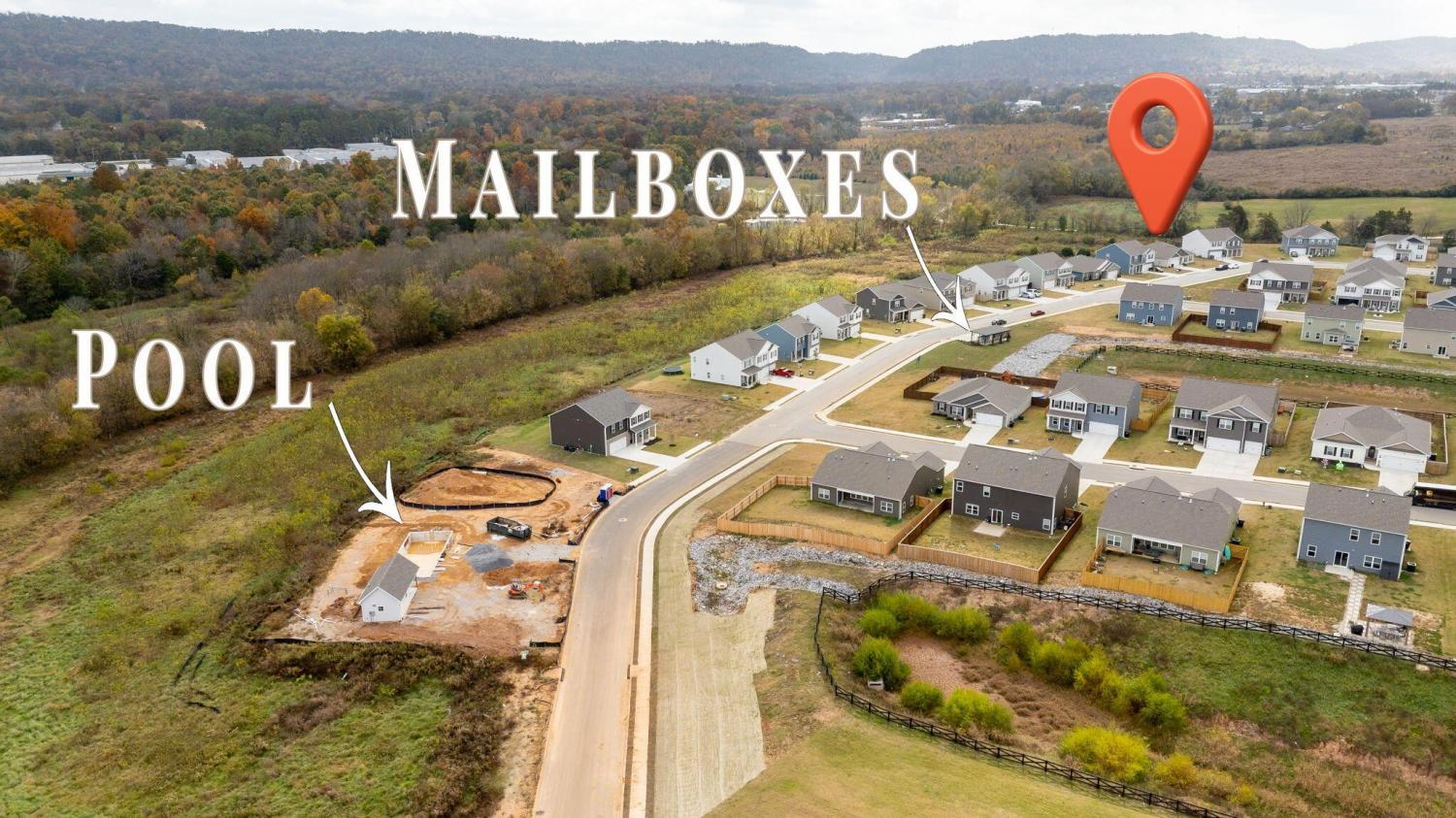 MIDDLE TENNESSEE REAL ESTATE
MIDDLE TENNESSEE REAL ESTATE
6169 Prickly Loop, Ooltewah, TN 37363 For Sale
Single Family Residence
- Single Family Residence
- Beds: 4
- Baths: 2
- 2,025 sq ft
Description
This immaculate home is ready for you to be in by the holidays! Tucked away at the back of one of Ooltewah's newest subdivisions, Sweet Briar, is this adorable, one-level home. Step inside to see a grand foyer with tall ceilings opening to a huge great room with great flow into the expansive kitchen and dining room. Dark cabinets are a great contrast to the light walls and granite countertops. A massive island includes bar seating. All stainless appliances including a gas cooktop range. The large dining room overlooks the privacy fenced back yard and White Oak Mountain beyond. Step out to the screened porch for a breath of fresh air and enjoy the changing of the seasons. The owner's suite is at the back of the house with the same views. Double vanities and a large shower make a luxurious bath and includes a delightfully large closet steps away. Two other closets are included in the suite. There is a separate and private bedroom behind the kitchen and the other two bedrooms are on the front of the house all sharing a spacious bath. A full laundry room is conveniently located close to the bedrooms and even more closets in both hallways. A truly functional layout in a well maintained home with no neighbors to the back. Don't wait!
Property Details
Status : Active
Source : RealTracs, Inc.
County : Hamilton County, TN
Property Type : Residential
Area : 2,025 sq. ft.
Yard : Privacy
Year Built : 2022
Exterior Construction : Vinyl Siding
Floors : Other
Heat : Natural Gas
HOA / Subdivision : Sweet Briar
Listing Provided by : Greater Chattanooga Realty, Keller Williams Realty
MLS Status : Active
Listing # : RTC2754529
Schools near 6169 Prickly Loop, Ooltewah, TN 37363 :
Ooltewah Elementary School, Hunter Middle School, Ooltewah High School
Additional details
Association Fee : $500.00
Association Fee Frequency : Annually
Heating : Yes
Parking Features : Attached - Front,Concrete,Driveway
Lot Size Area : 0.2 Sq. Ft.
Building Area Total : 2025 Sq. Ft.
Lot Size Acres : 0.2 Acres
Lot Size Dimensions : 70x126'
Living Area : 2025 Sq. Ft.
Lot Features : Level,Views
Office Phone : 4236641700
Number of Bedrooms : 4
Number of Bathrooms : 2
Full Bathrooms : 2
Possession : Negotiable
Cooling : 1
Garage Spaces : 2
Architectural Style : Ranch
Patio and Porch Features : Screened,Porch
Levels : Three Or More
Stories : 1
Utilities : Electricity Available,Natural Gas Available,Water Available
Parking Space : 2
Sewer : Public Sewer
Location 6169 Prickly Loop, TN 37363
Directions to 6169 Prickly Loop, TN 37363
I-75 to exit 11(Ooltewah), go west on Lee Hwy. Take a right at the light onto Mountain View. Take the next left onto Snow Hill Road. Sweet briar subdivision is on the right. Take first right and follow Prickly Loop around to the back to your new home.
Ready to Start the Conversation?
We're ready when you are.
 © 2024 Listings courtesy of RealTracs, Inc. as distributed by MLS GRID. IDX information is provided exclusively for consumers' personal non-commercial use and may not be used for any purpose other than to identify prospective properties consumers may be interested in purchasing. The IDX data is deemed reliable but is not guaranteed by MLS GRID and may be subject to an end user license agreement prescribed by the Member Participant's applicable MLS. Based on information submitted to the MLS GRID as of November 21, 2024 10:00 PM CST. All data is obtained from various sources and may not have been verified by broker or MLS GRID. Supplied Open House Information is subject to change without notice. All information should be independently reviewed and verified for accuracy. Properties may or may not be listed by the office/agent presenting the information. Some IDX listings have been excluded from this website.
© 2024 Listings courtesy of RealTracs, Inc. as distributed by MLS GRID. IDX information is provided exclusively for consumers' personal non-commercial use and may not be used for any purpose other than to identify prospective properties consumers may be interested in purchasing. The IDX data is deemed reliable but is not guaranteed by MLS GRID and may be subject to an end user license agreement prescribed by the Member Participant's applicable MLS. Based on information submitted to the MLS GRID as of November 21, 2024 10:00 PM CST. All data is obtained from various sources and may not have been verified by broker or MLS GRID. Supplied Open House Information is subject to change without notice. All information should be independently reviewed and verified for accuracy. Properties may or may not be listed by the office/agent presenting the information. Some IDX listings have been excluded from this website.
