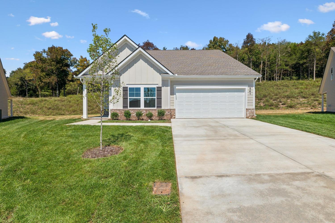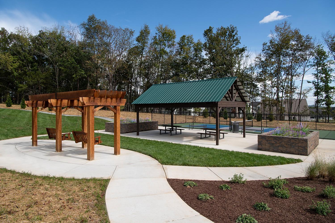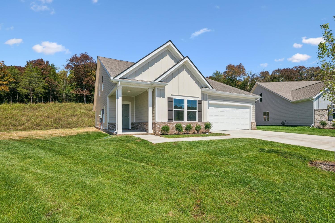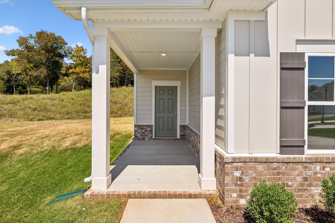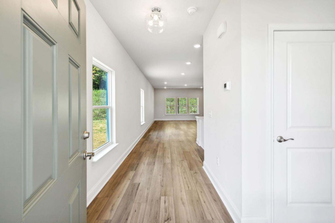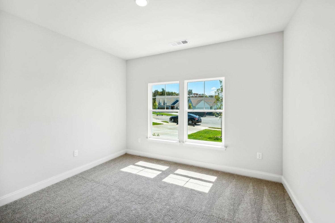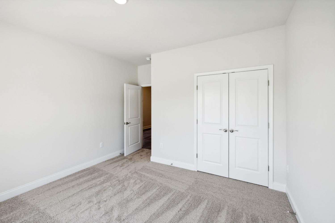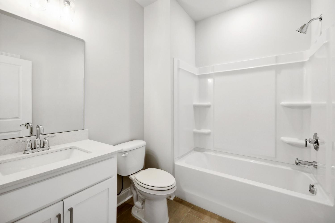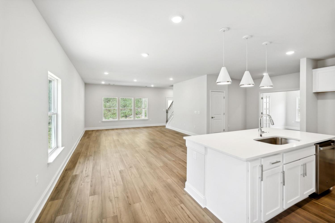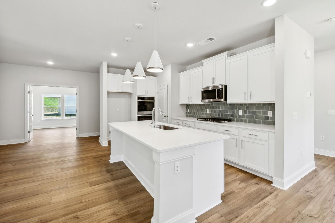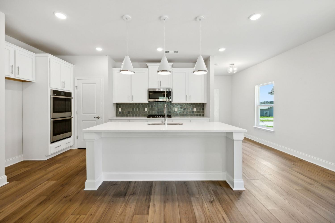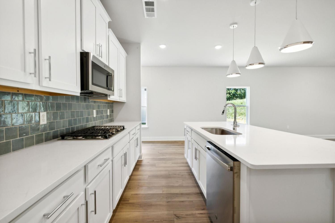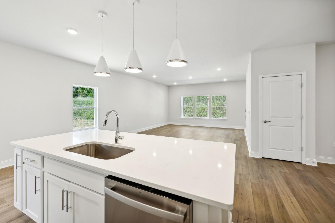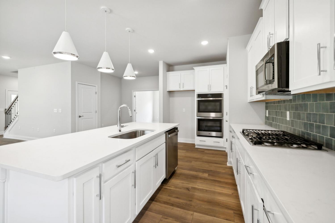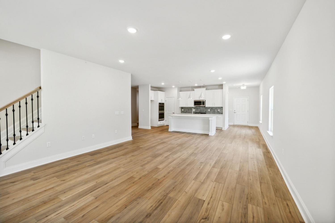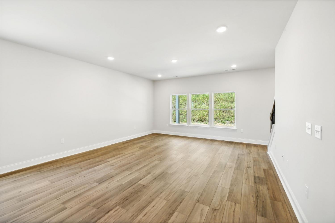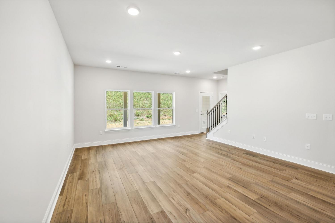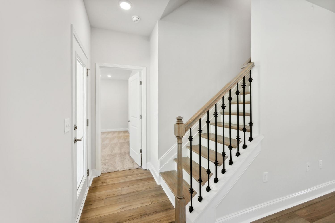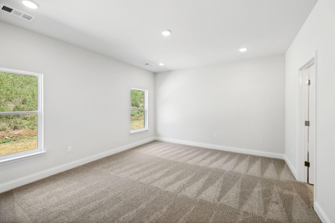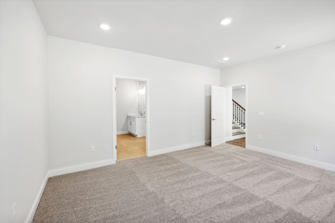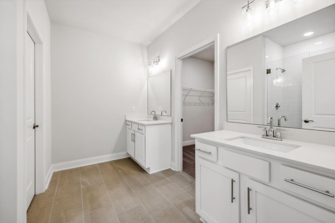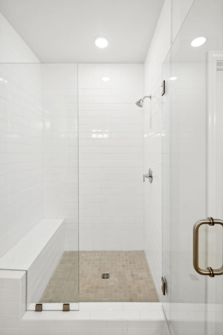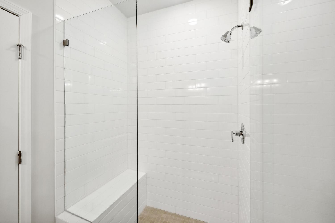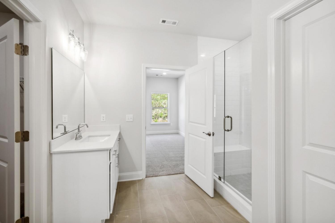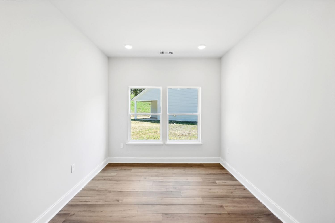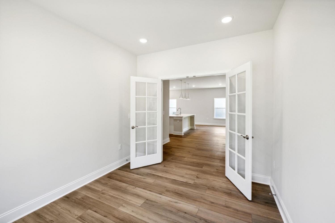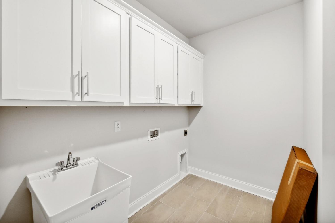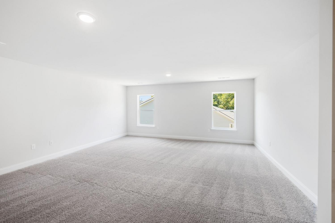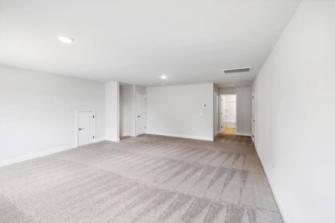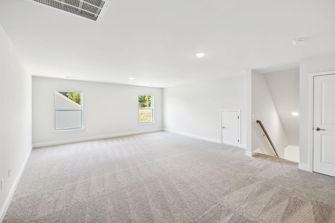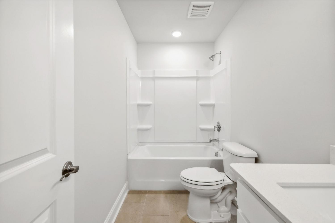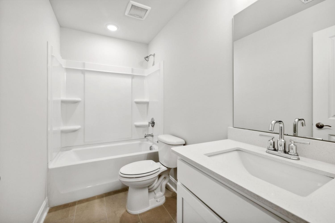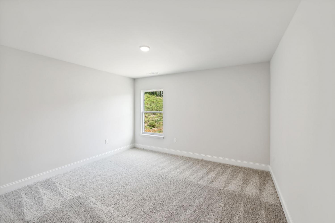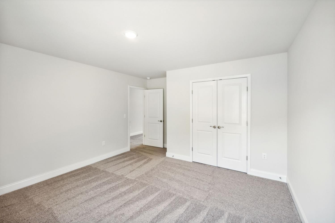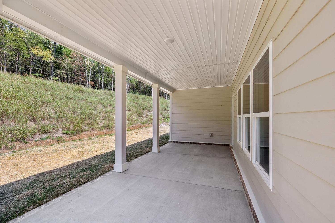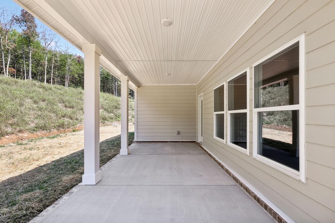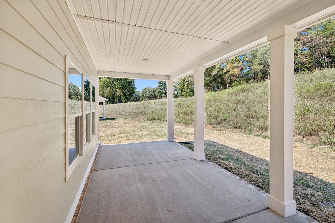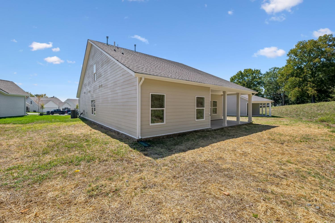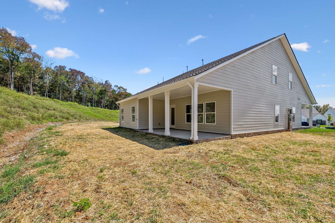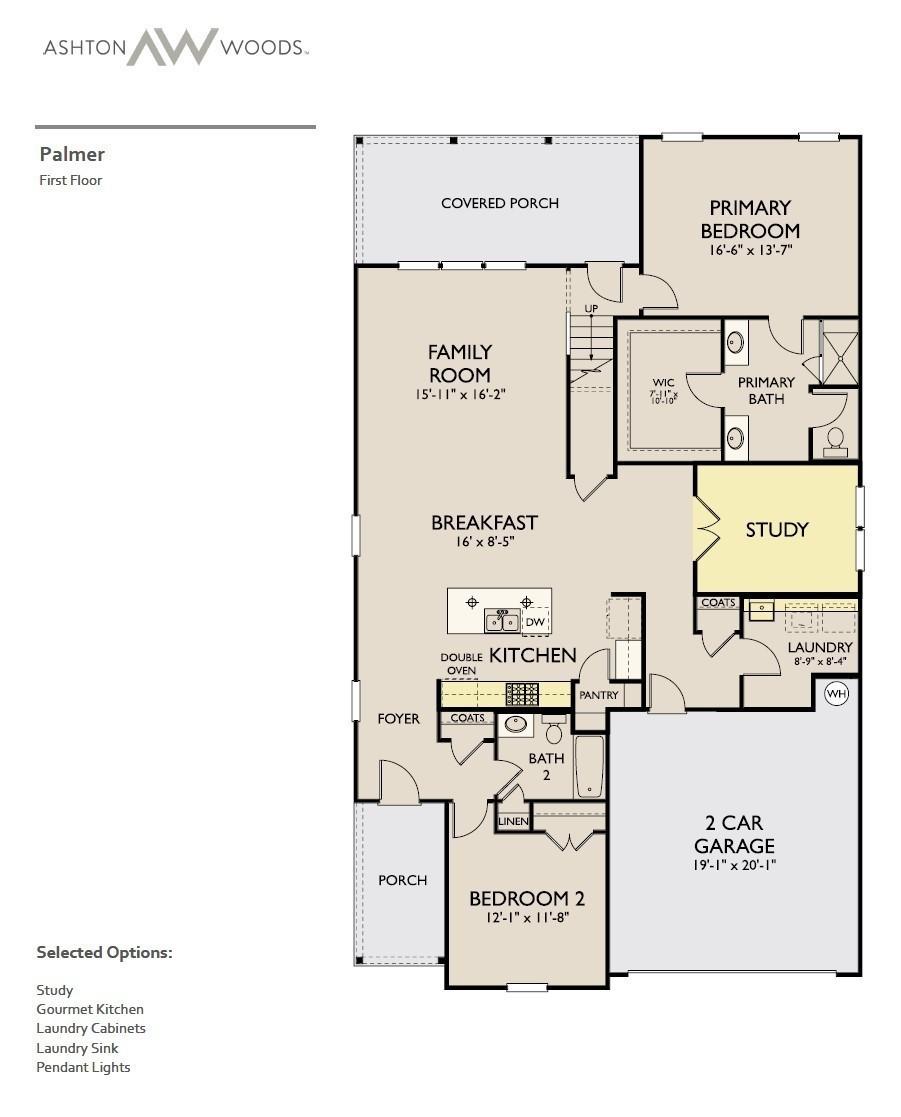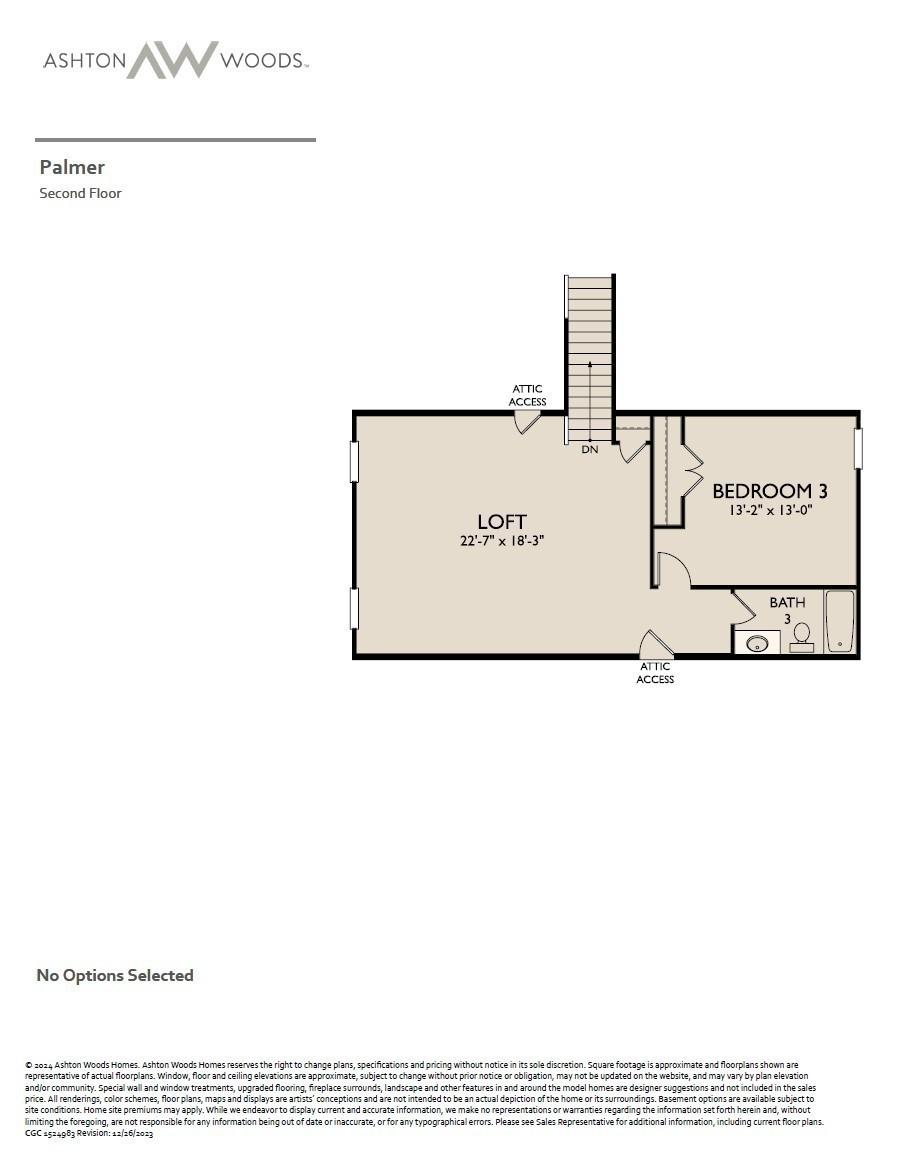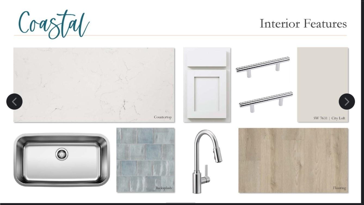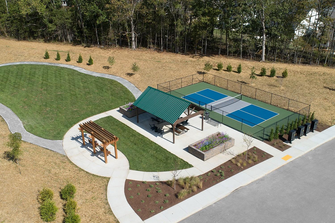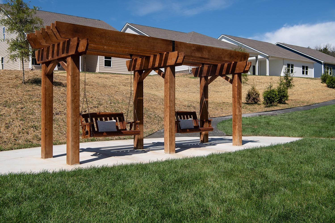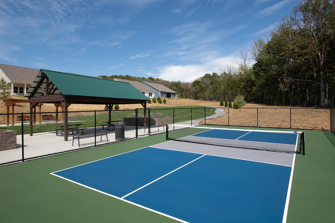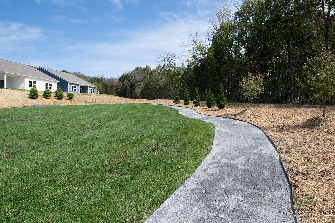 MIDDLE TENNESSEE REAL ESTATE
MIDDLE TENNESSEE REAL ESTATE
541 Banchory Drive, Smyrna, TN 37167 For Sale
Single Family Residence
- Single Family Residence
- Beds: 3
- Baths: 3
- 2,553 sq ft
Description
$10K Flex Cash with use of our participating lender. This spacious Palmer plan allows you to bring everyone together in the large, open family room with an adjacent rear covered porch to extend the living area outdoors. Entertaining comes easy in the central, designer-curated kitchen. Here, you'll find a quartz-topped island with pendant lights, 42" upper cabinets with crown trim, a convenient corner pantry, and stainless appliances including a gas cooktop and double wall oven. Enjoy extra space in the study off the kitchen, and in the oversized loft on the second floor. Two bedrooms are located on the main level, with a third bedroom upstairs. The primary bedroom boasts a substantial walk-in closet and a walk-in tiled shower. Additional features include luxury vinyl plank flooring throughout the main living areas, glass French doors at the study, tub sink in the laundry room, and a two-car garage. Amenity area includes Pickleball Court, Picnic tables, walking track and covered Pavilion.
Property Details
Status : Active
Source : RealTracs, Inc.
County : Rutherford County, TN
Property Type : Residential
Area : 2,553 sq. ft.
Year Built : 2024
Exterior Construction : Fiber Cement,Brick
Floors : Carpet,Laminate,Tile
Heat : Natural Gas
HOA / Subdivision : Stewarts Glen
Listing Provided by : Ashton Woods Homes
MLS Status : Active
Listing # : RTC2754607
Schools near 541 Banchory Drive, Smyrna, TN 37167 :
Stewarts Creek Elementary School, Stewarts Creek Middle School, Stewarts Creek High School
Additional details
Association Fee : $100.00
Association Fee Frequency : Monthly
Heating : Yes
Parking Features : Attached - Front
Lot Size Area : 0.24 Sq. Ft.
Building Area Total : 2553 Sq. Ft.
Lot Size Acres : 0.24 Acres
Living Area : 2553 Sq. Ft.
Office Phone : 6297362929
Number of Bedrooms : 3
Number of Bathrooms : 3
Full Bathrooms : 3
Possession : Close Of Escrow
Cooling : 1
Garage Spaces : 2
Architectural Style : Cottage
New Construction : 1
Patio and Porch Features : Covered Patio,Covered Porch
Levels : Two
Basement : Slab
Stories : 1.5
Utilities : Electricity Available,Natural Gas Available,Water Available,Cable Connected
Parking Space : 2
Sewer : Public Sewer
Location 541 Banchory Drive, TN 37167
Directions to 541 Banchory Drive, TN 37167
Take I-24 E to exit 70/TN102/ Almaville Rd. Turn right onto Almaville Rd. Turn right onto Morton Rd. Turn left onto Rocky Fork Almaville Road. Community on the left.
Ready to Start the Conversation?
We're ready when you are.
 © 2024 Listings courtesy of RealTracs, Inc. as distributed by MLS GRID. IDX information is provided exclusively for consumers' personal non-commercial use and may not be used for any purpose other than to identify prospective properties consumers may be interested in purchasing. The IDX data is deemed reliable but is not guaranteed by MLS GRID and may be subject to an end user license agreement prescribed by the Member Participant's applicable MLS. Based on information submitted to the MLS GRID as of November 23, 2024 10:00 AM CST. All data is obtained from various sources and may not have been verified by broker or MLS GRID. Supplied Open House Information is subject to change without notice. All information should be independently reviewed and verified for accuracy. Properties may or may not be listed by the office/agent presenting the information. Some IDX listings have been excluded from this website.
© 2024 Listings courtesy of RealTracs, Inc. as distributed by MLS GRID. IDX information is provided exclusively for consumers' personal non-commercial use and may not be used for any purpose other than to identify prospective properties consumers may be interested in purchasing. The IDX data is deemed reliable but is not guaranteed by MLS GRID and may be subject to an end user license agreement prescribed by the Member Participant's applicable MLS. Based on information submitted to the MLS GRID as of November 23, 2024 10:00 AM CST. All data is obtained from various sources and may not have been verified by broker or MLS GRID. Supplied Open House Information is subject to change without notice. All information should be independently reviewed and verified for accuracy. Properties may or may not be listed by the office/agent presenting the information. Some IDX listings have been excluded from this website.
