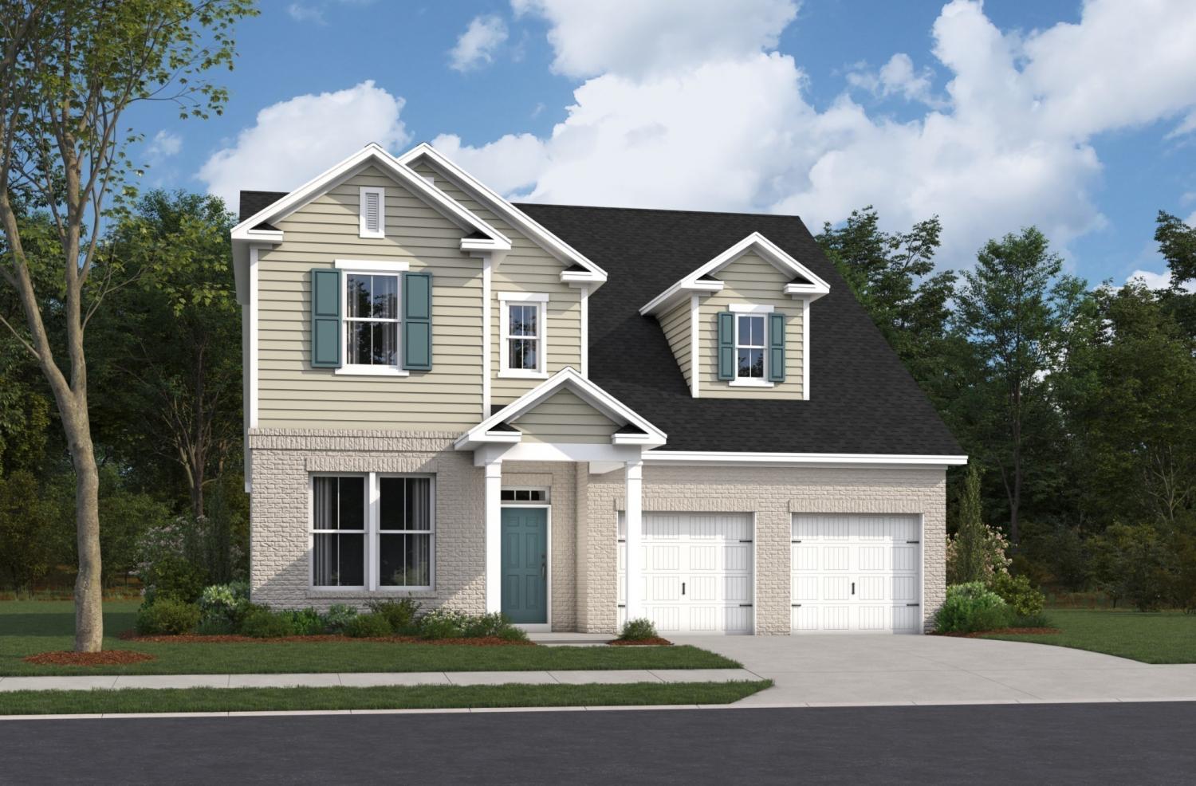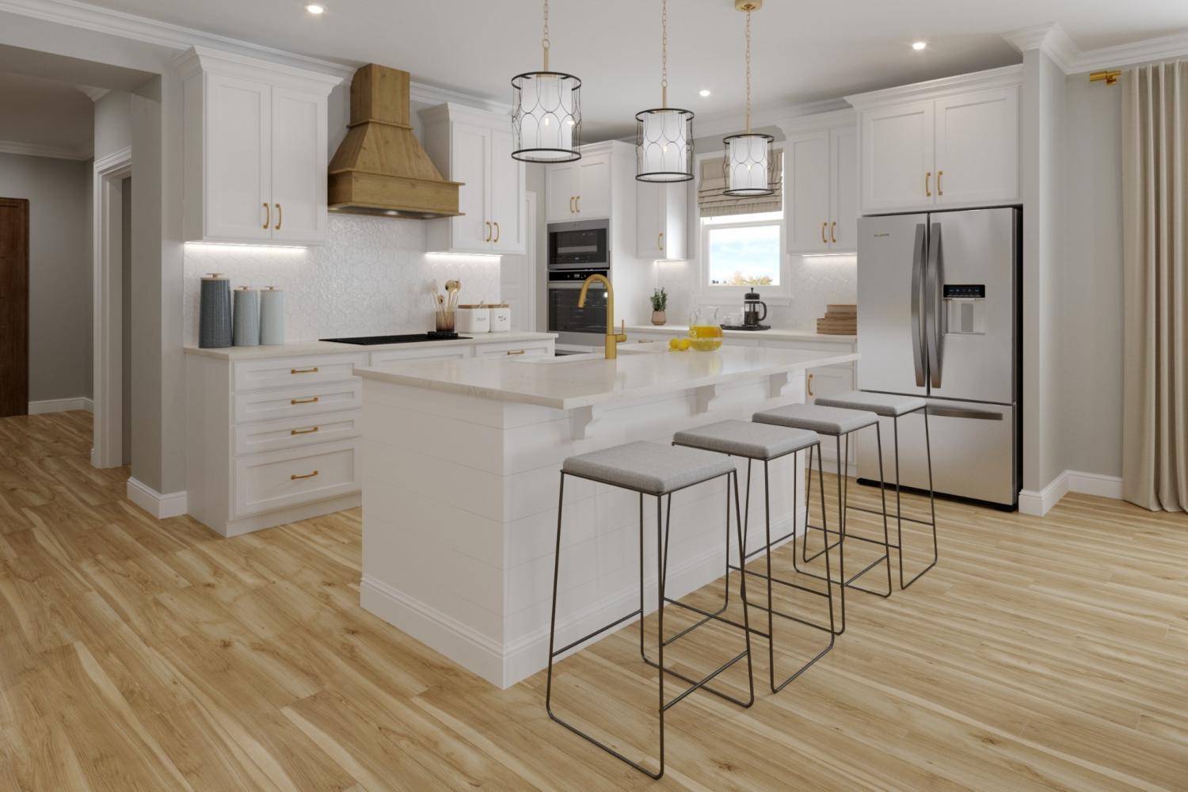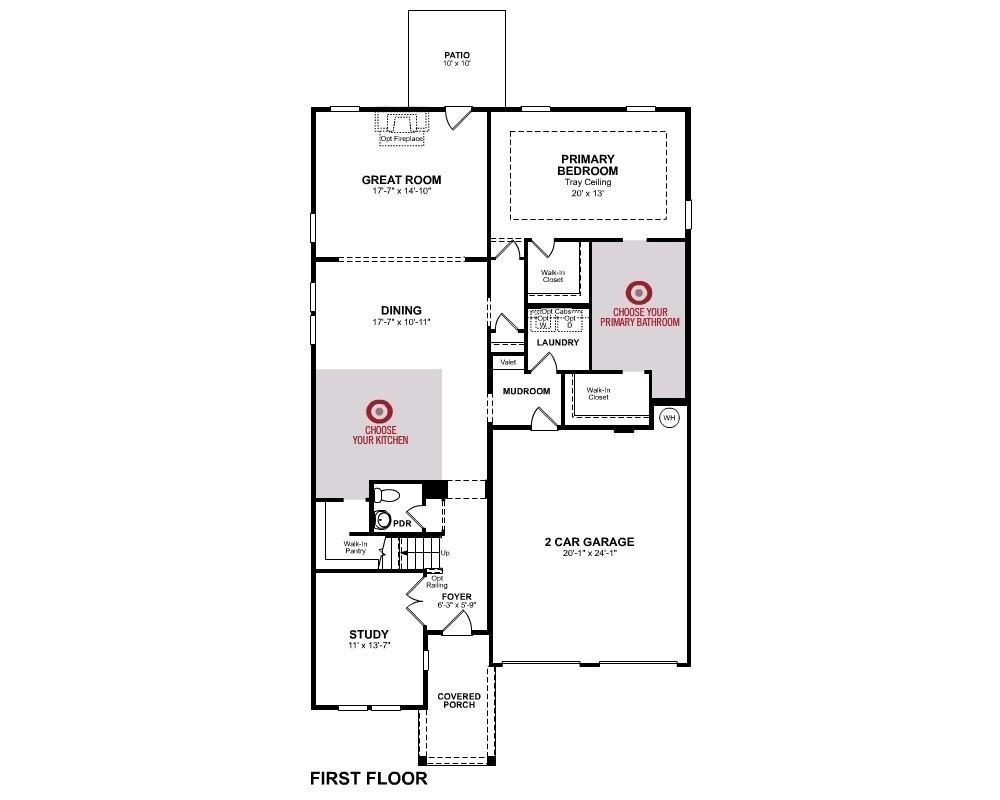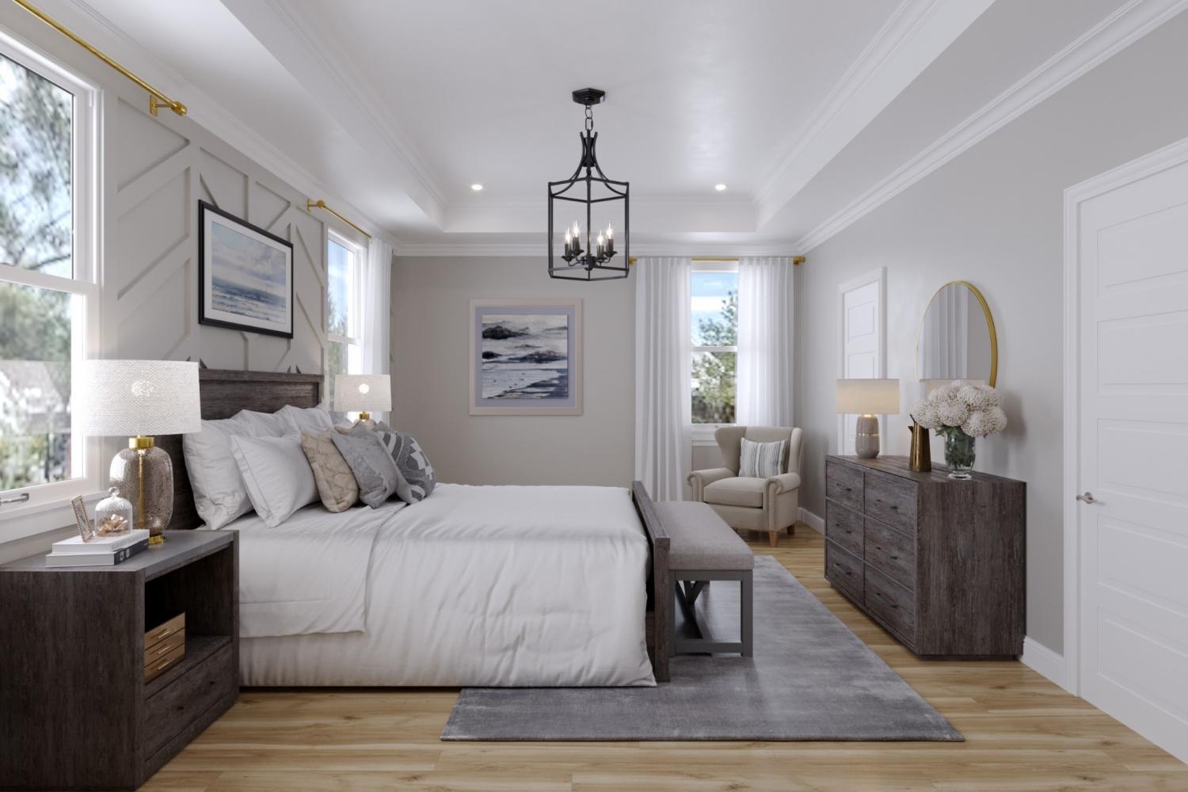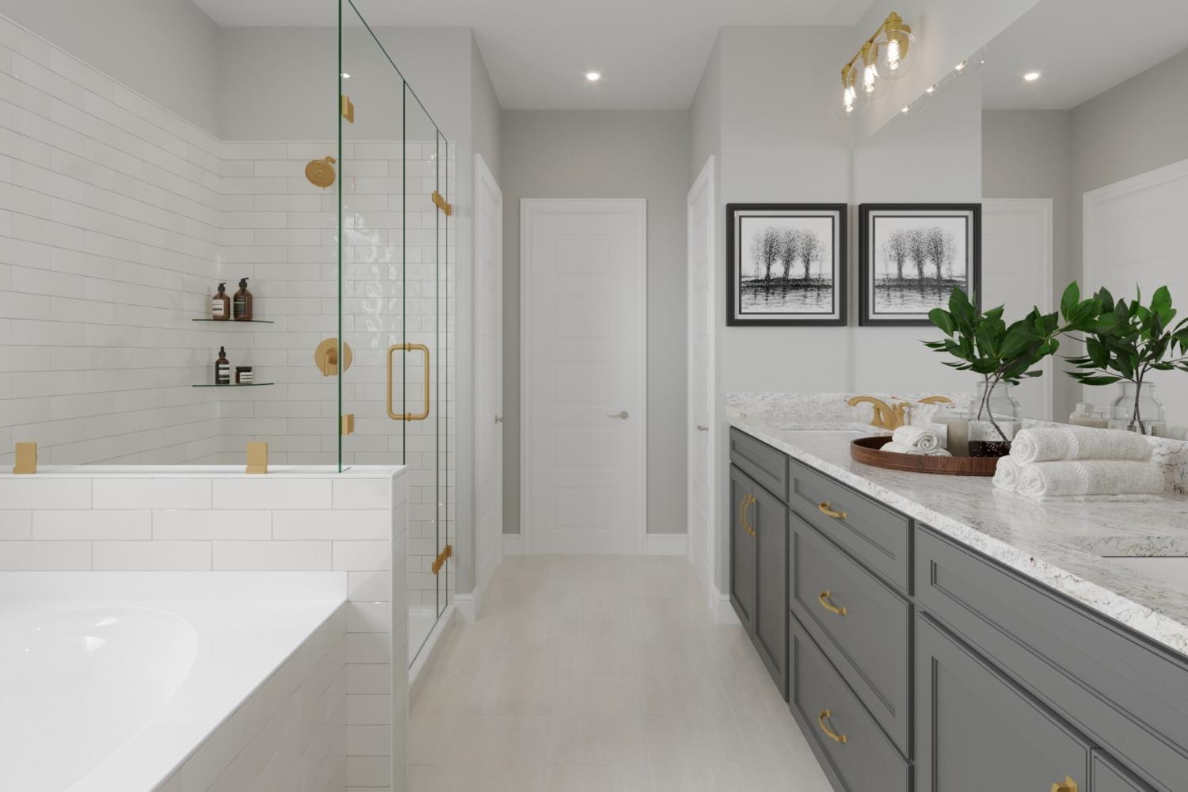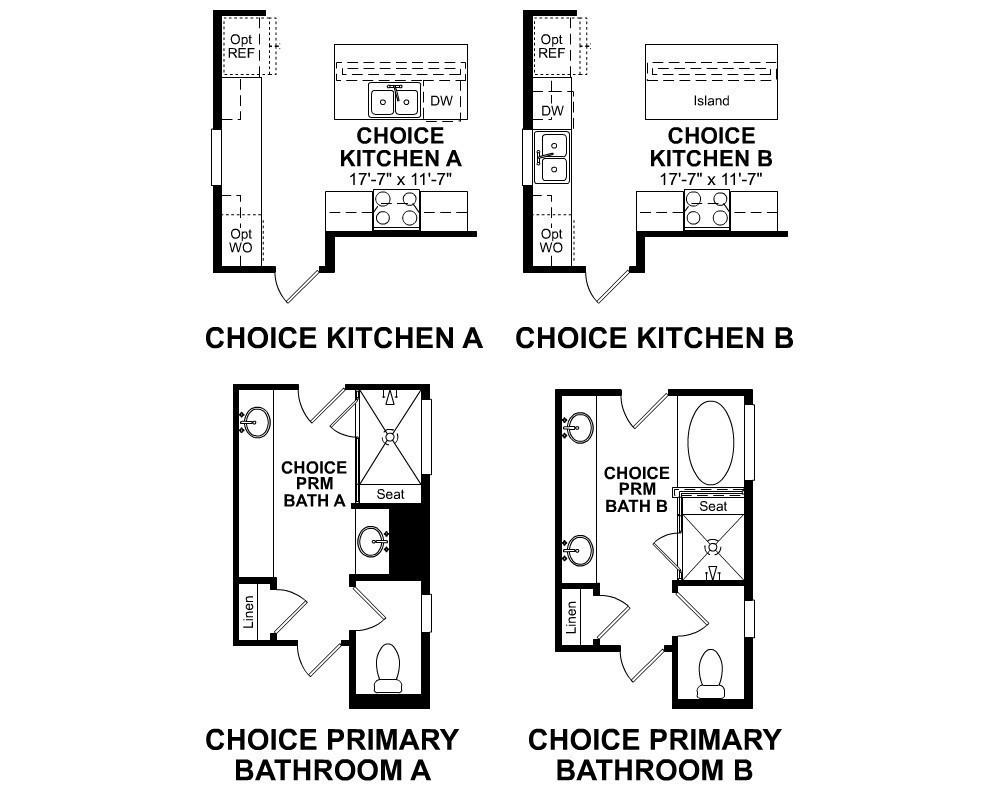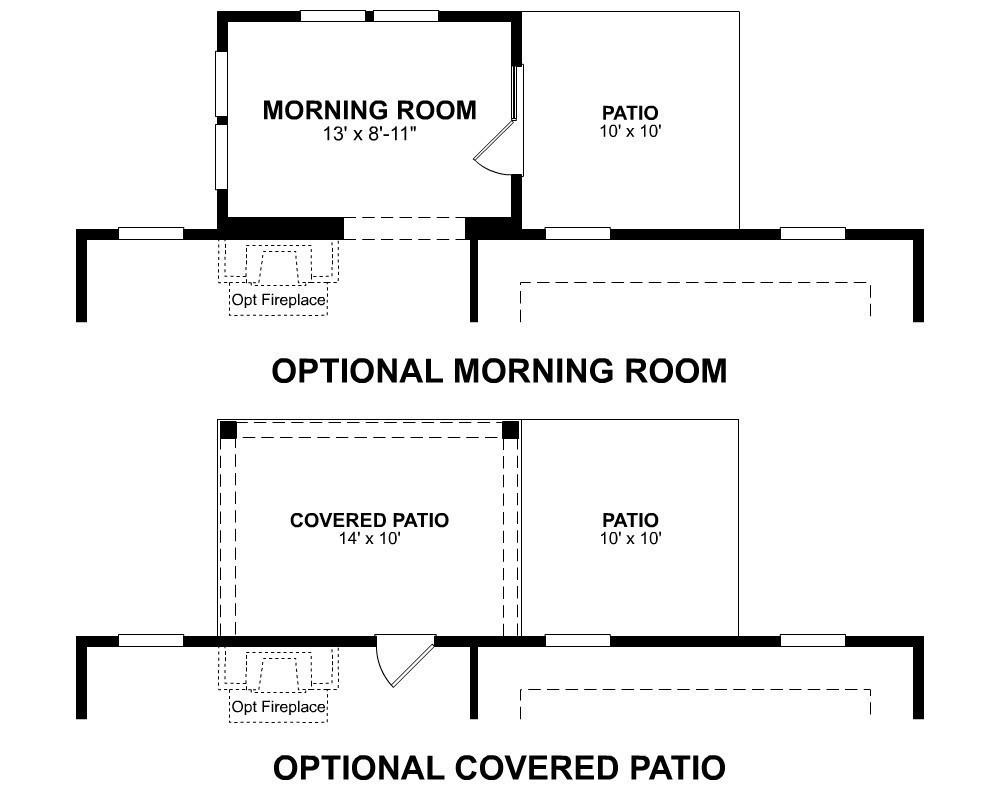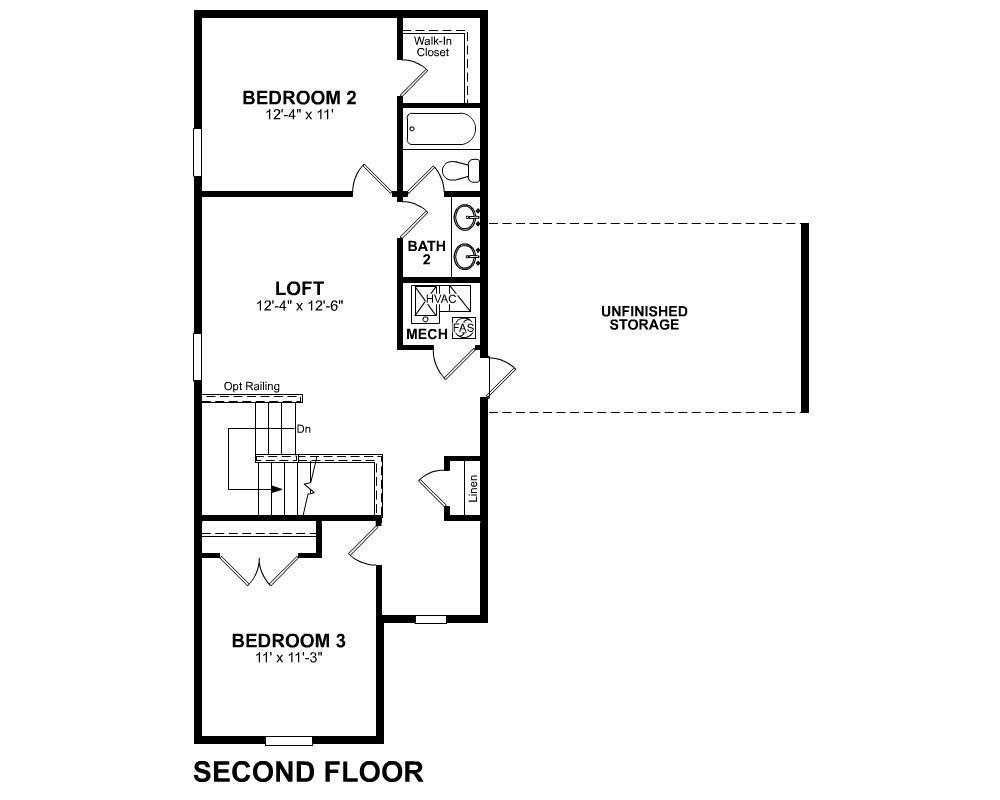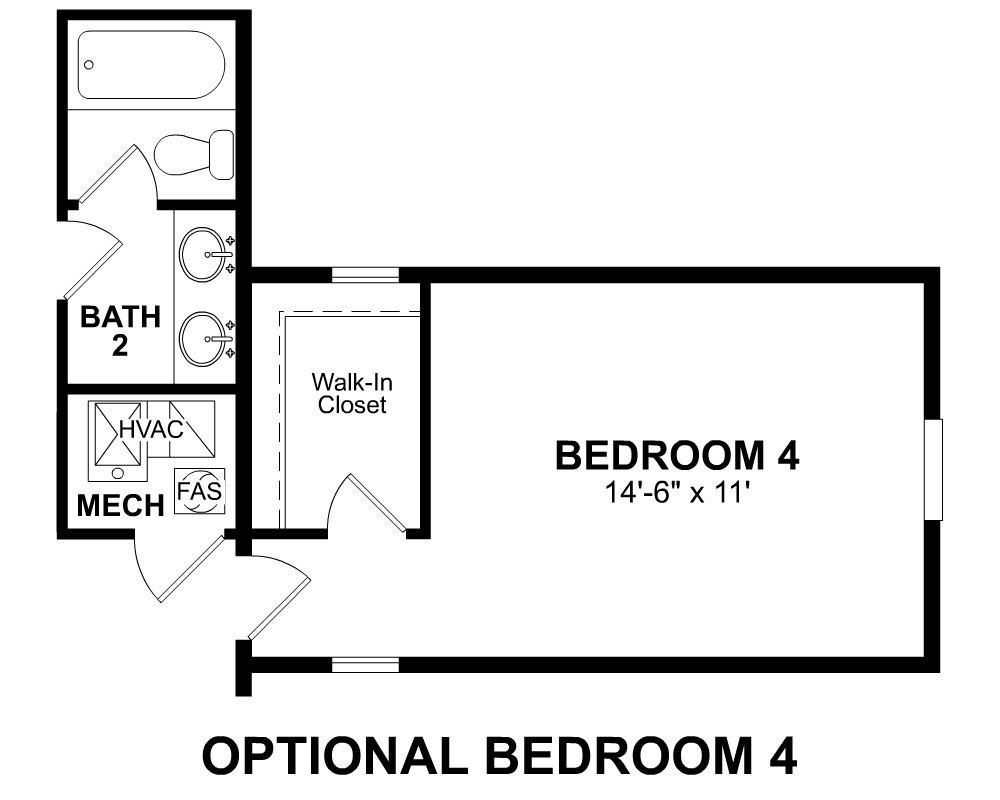 MIDDLE TENNESSEE REAL ESTATE
MIDDLE TENNESSEE REAL ESTATE
2521 Kingston, Mount Juliet, TN 37122 For Sale
Single Family Residence
- Single Family Residence
- Beds: 3
- Baths: 3
- 2,521 sq ft
Description
Come build the beautiful Kingston floorplan here in Windtree!! The main floor features your sun lit office, open concept kitchen/dining/ living room (vaulted ceiling!) and your spacious primary suite. The upstairs features a central loft with 2 additional guest bedrooms that share a bathroom, and you have the option to add a 4th bedroom! Our amenities will include a pool, clubhouse with fitness center, golf green, 9-hole disc golf, playground, pickleball/basketball court, and walking trails. This is the old Windtree Golf Course. Call to schedule your appointment today! So many included features such as fireplace, double wall ovens, upgraded baseboards, tankless hot heater, upgraded counter tops in kitchen and primary bath with tile shower in primary bathroom.
Property Details
Status : Active
Source : RealTracs, Inc.
Address : 2521 Kingston Mount Juliet TN 37122
County : Wilson County, TN
Property Type : Residential
Area : 2,521 sq. ft.
Year Built : 2024
Exterior Construction : Brick,Hardboard Siding
Floors : Carpet,Laminate,Tile
Heat : Central,ENERGY STAR Qualified Equipment
HOA / Subdivision : Windtree
Listing Provided by : Beazer Homes
MLS Status : Active
Listing # : RTC2754795
Schools near 2521 Kingston, Mount Juliet, TN 37122 :
W A Wright Elementary, Mt. Juliet Middle School, Green Hill High School
Additional details
Association Fee : $85.00
Association Fee Frequency : Monthly
Heating : Yes
Parking Features : Attached - Front
Lot Size Area : 0.295 Sq. Ft.
Building Area Total : 2521 Sq. Ft.
Lot Size Acres : 0.295 Acres
Lot Size Dimensions : 12831
Living Area : 2521 Sq. Ft.
Office Phone : 6152449600
Number of Bedrooms : 3
Number of Bathrooms : 3
Full Bathrooms : 2
Half Bathrooms : 1
Possession : Close Of Escrow
Cooling : 1
Garage Spaces : 2
New Construction : 1
Patio and Porch Features : Covered Porch,Patio,Porch
Levels : Two
Basement : Slab
Stories : 2
Utilities : Water Available,Cable Connected
Parking Space : 2
Sewer : Public Sewer
Location 2521 Kingston, TN 37122
Directions to 2521 Kingston, TN 37122
From Nashville- I-40 E to Mt. Juliet exit 226A-226B-226C onto- Mt Juliet Rd N (TN-171 N) until it ends at Lebanon Road. Make a right on Lebanan RD and make a Right on Nonaville Road. Turn right into Windtree Club Drive. Sales trailer on Left.
Ready to Start the Conversation?
We're ready when you are.
 © 2024 Listings courtesy of RealTracs, Inc. as distributed by MLS GRID. IDX information is provided exclusively for consumers' personal non-commercial use and may not be used for any purpose other than to identify prospective properties consumers may be interested in purchasing. The IDX data is deemed reliable but is not guaranteed by MLS GRID and may be subject to an end user license agreement prescribed by the Member Participant's applicable MLS. Based on information submitted to the MLS GRID as of November 22, 2024 10:00 AM CST. All data is obtained from various sources and may not have been verified by broker or MLS GRID. Supplied Open House Information is subject to change without notice. All information should be independently reviewed and verified for accuracy. Properties may or may not be listed by the office/agent presenting the information. Some IDX listings have been excluded from this website.
© 2024 Listings courtesy of RealTracs, Inc. as distributed by MLS GRID. IDX information is provided exclusively for consumers' personal non-commercial use and may not be used for any purpose other than to identify prospective properties consumers may be interested in purchasing. The IDX data is deemed reliable but is not guaranteed by MLS GRID and may be subject to an end user license agreement prescribed by the Member Participant's applicable MLS. Based on information submitted to the MLS GRID as of November 22, 2024 10:00 AM CST. All data is obtained from various sources and may not have been verified by broker or MLS GRID. Supplied Open House Information is subject to change without notice. All information should be independently reviewed and verified for accuracy. Properties may or may not be listed by the office/agent presenting the information. Some IDX listings have been excluded from this website.
