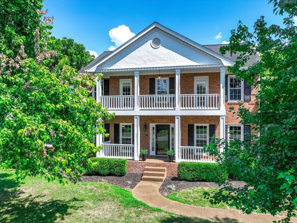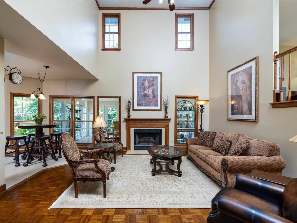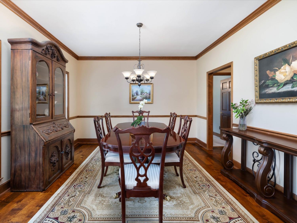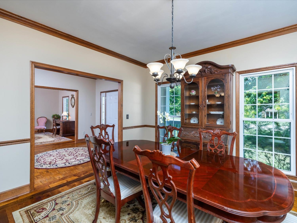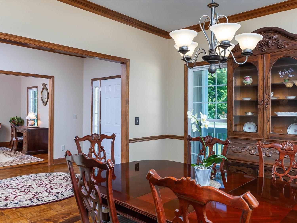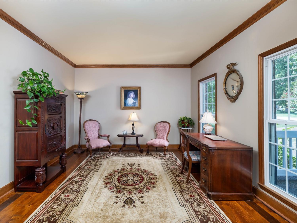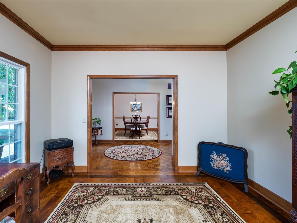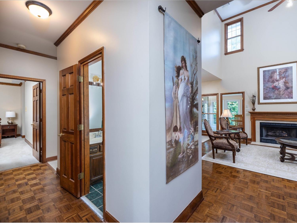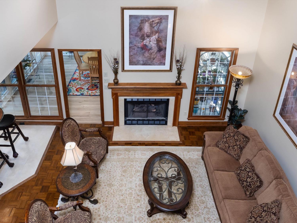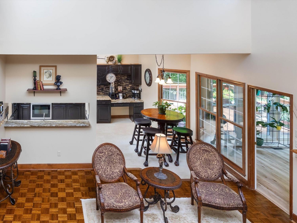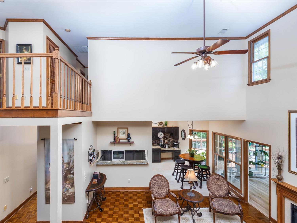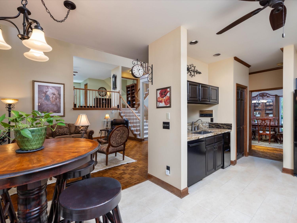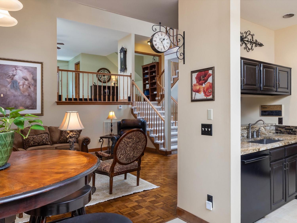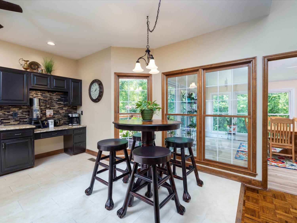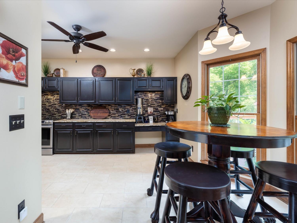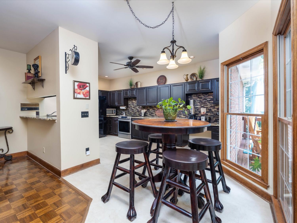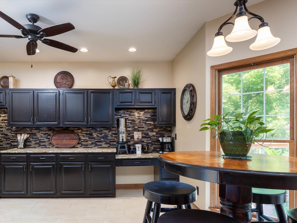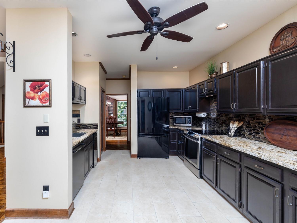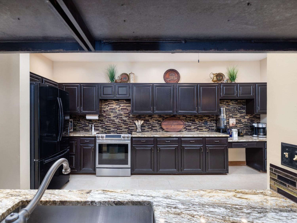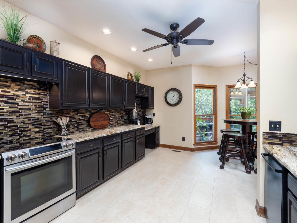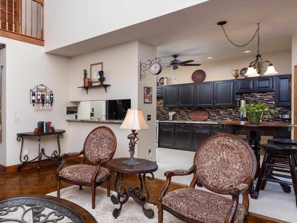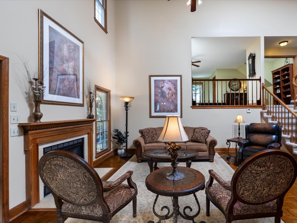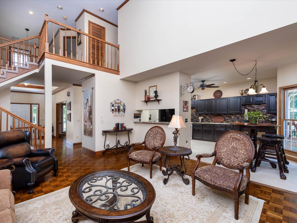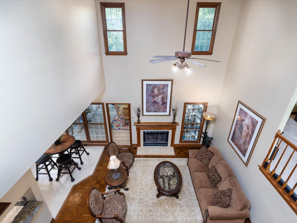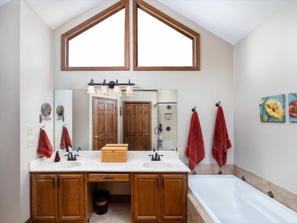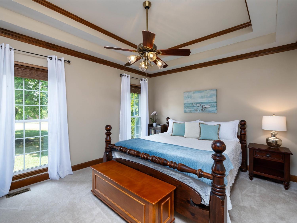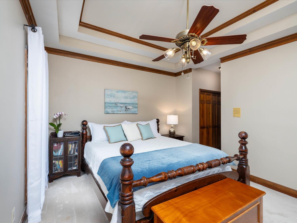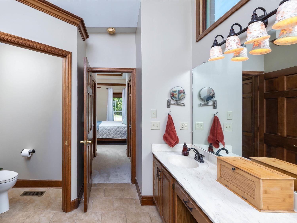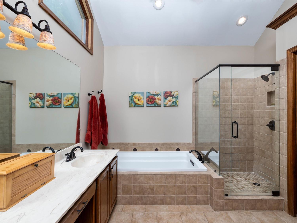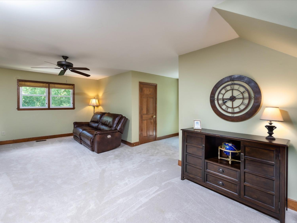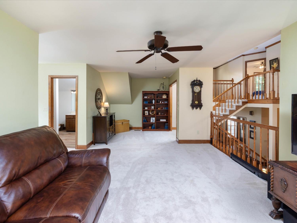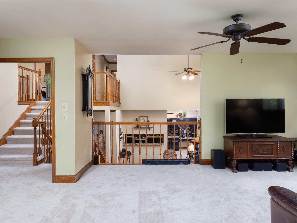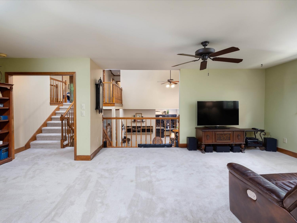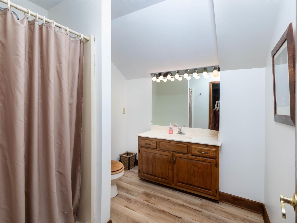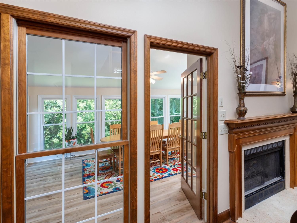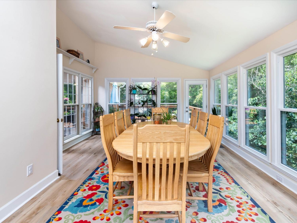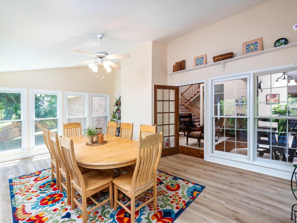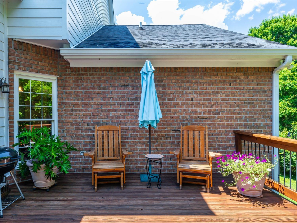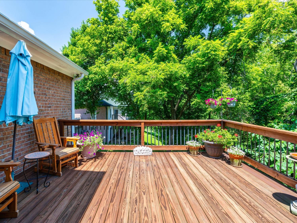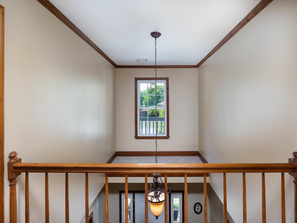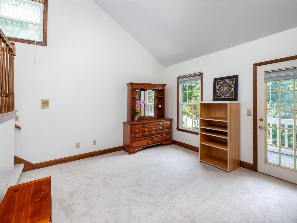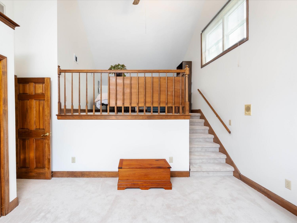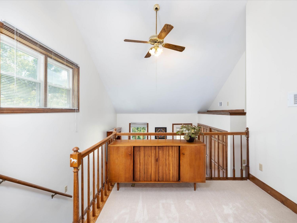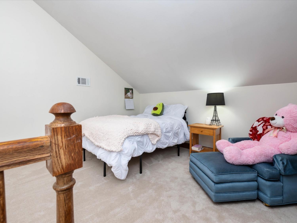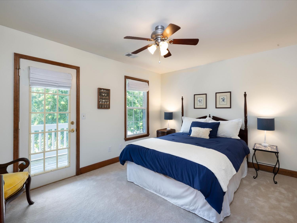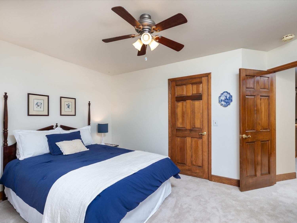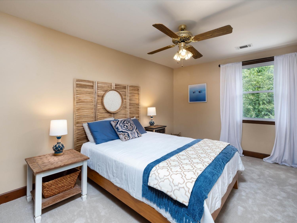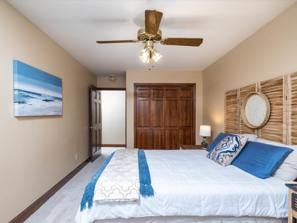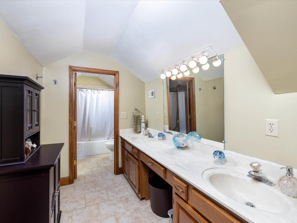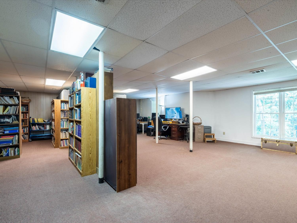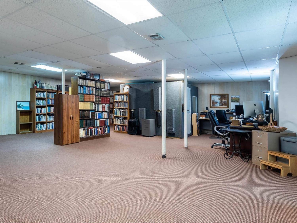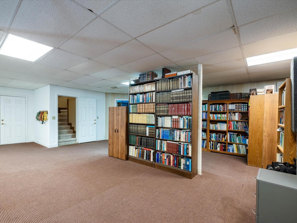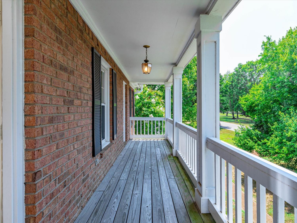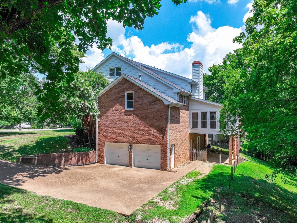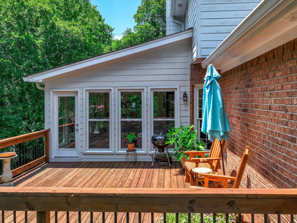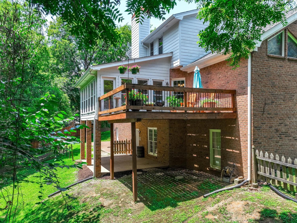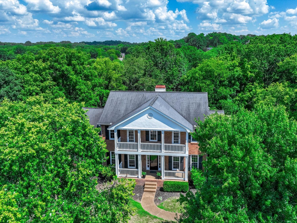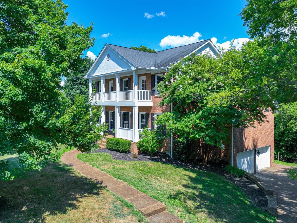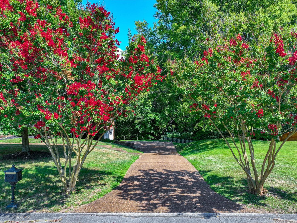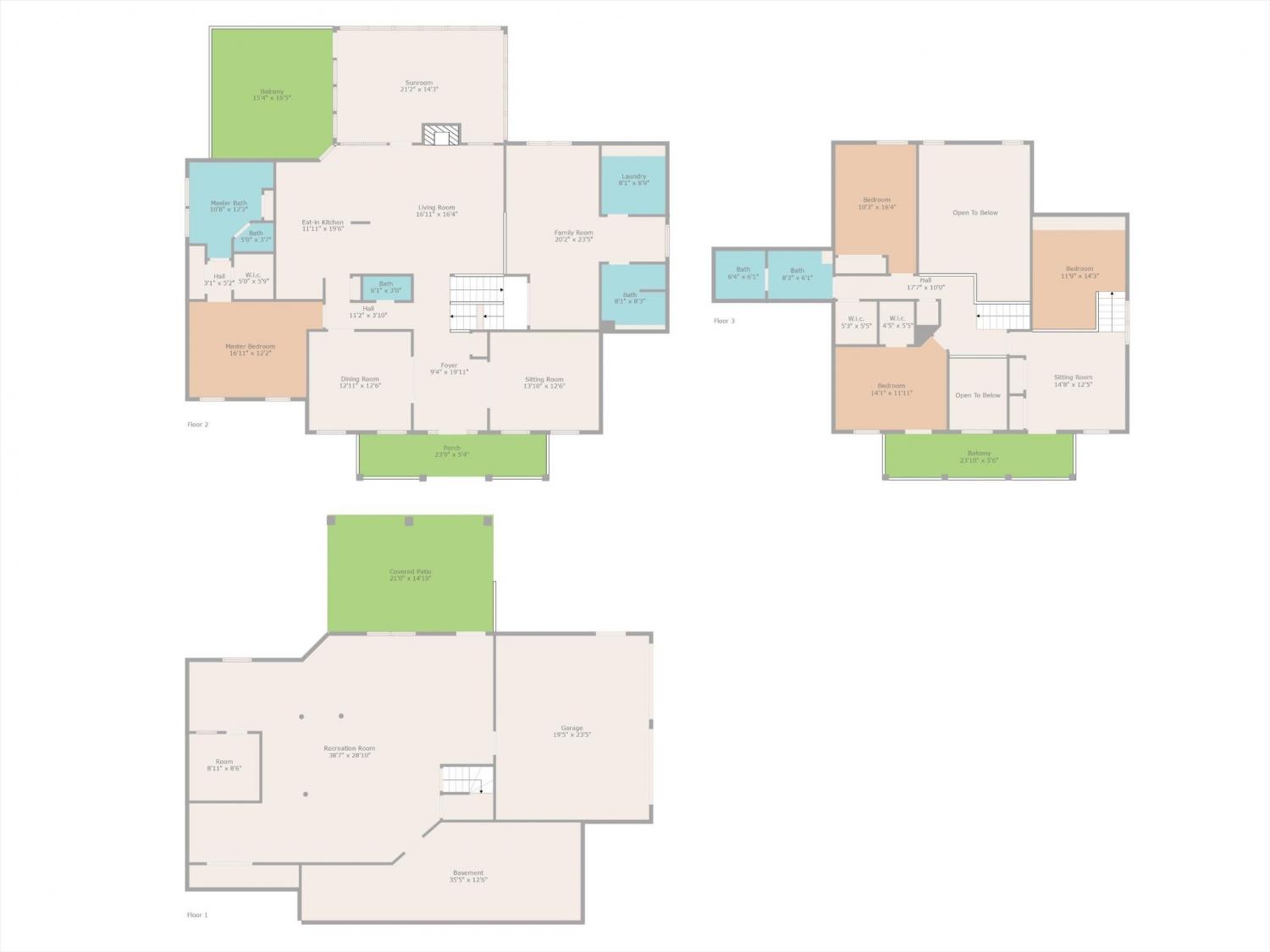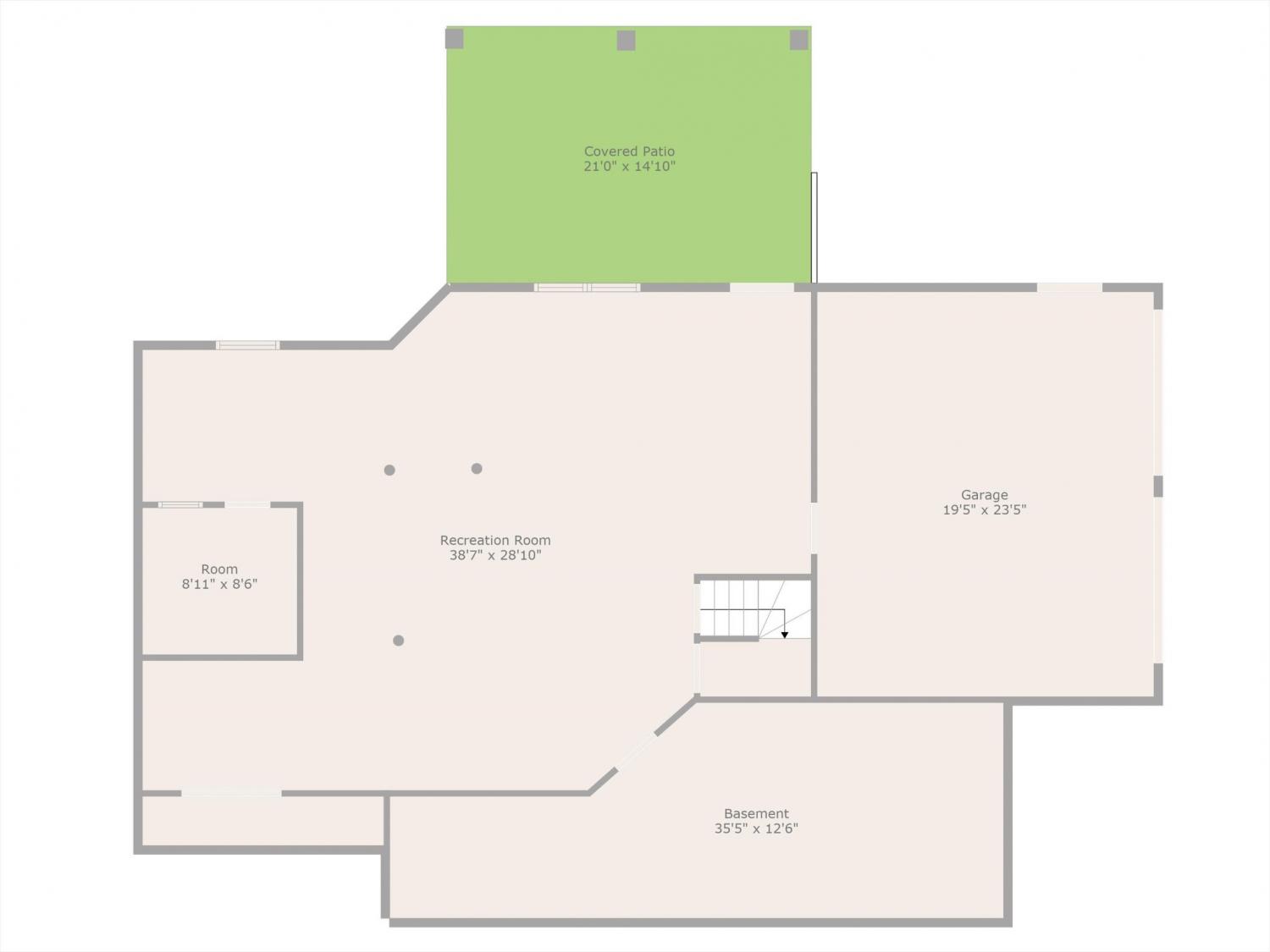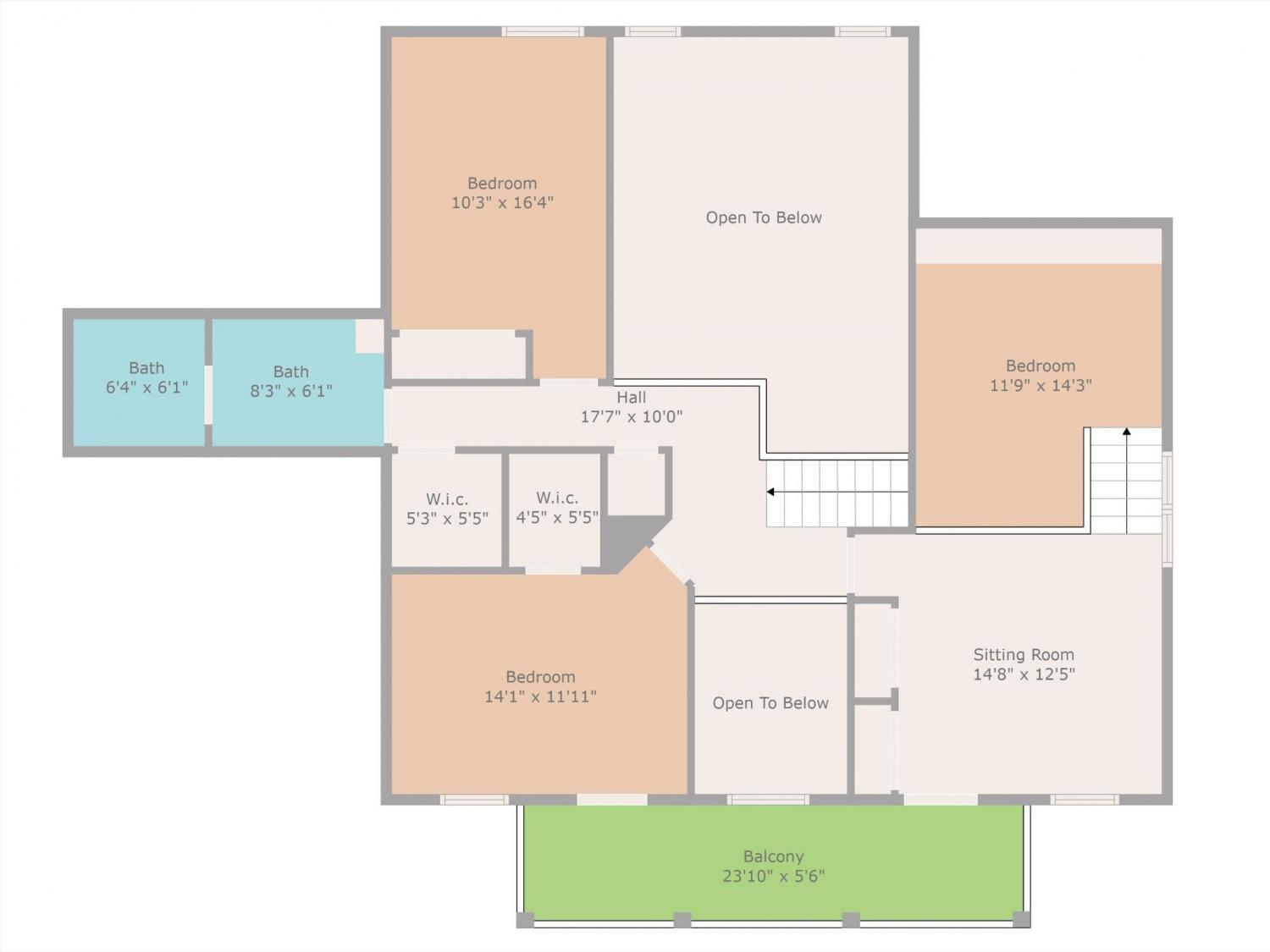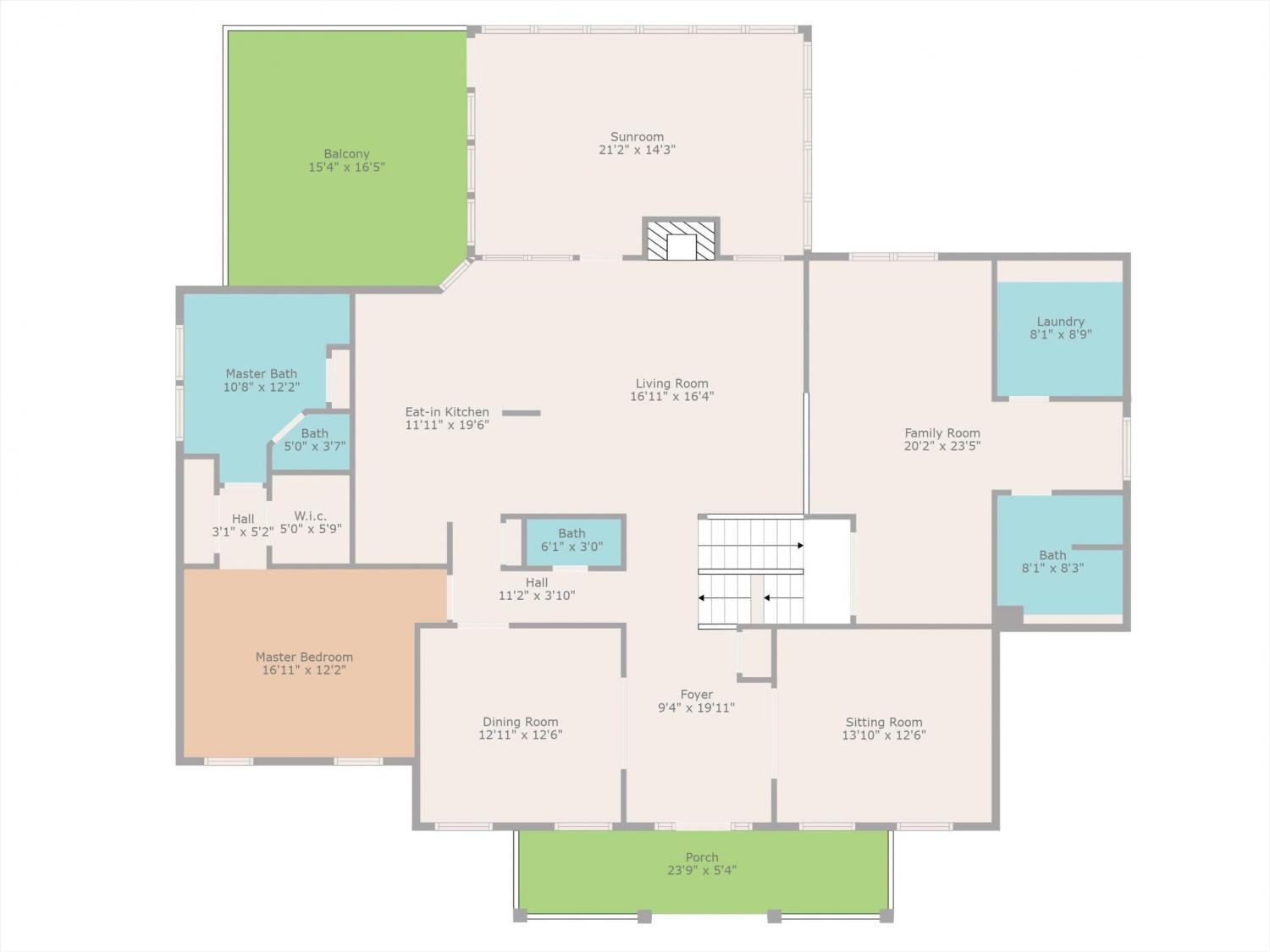 MIDDLE TENNESSEE REAL ESTATE
MIDDLE TENNESSEE REAL ESTATE
5522 W Shady Trl, Old Hickory, TN 37138 For Sale
Single Family Residence
- Single Family Residence
- Beds: 3
- Baths: 4
- 5,017 sq ft
Description
A spacious, traditional home in a quiet, highly desired neighborhood. Close to everything in Nashville – BNA, boat ramp/rec area, parks, shopping – but without the higher taxes! Over 5000 ft.², with many recent renovations, includes formal living room and dining rooms, large loft area overlooking the family room and kitchen. Spectacular, bright sunroom with peaceful views of your 1.2-acre sanctuary with local wildlife. Current owners use it as a 5-bedroom with lots of space for everyone. Finished basement can be left as a huge, open room, or create your own special area. Two laundry hook ups, fiber internet, mature trees, large storage space above the basement garage, roomy deck for grilling, and much more. Look at the floorplan, then make an appointment to come see your next home. Motivated sellers have priced this to sell fast, well under the recent average price-per-square foot sales cost in the region, and they're ready to entertain your offer today.
Property Details
Status : Active
Source : RealTracs, Inc.
Address : 5522 W Shady Trl Old Hickory TN 37138
County : Wilson County, TN
Property Type : Residential
Area : 5,017 sq. ft.
Year Built : 1988
Exterior Construction : Brick,Hardboard Siding
Floors : Carpet,Finished Wood,Parquet,Tile
Heat : Central,Natural Gas
HOA / Subdivision : Langford Farms 2
Listing Provided by : Synergy Realty Network, LLC
MLS Status : Active
Listing # : RTC2754881
Schools near 5522 W Shady Trl, Old Hickory, TN 37138 :
Lakeview Elementary School, Mt. Juliet Middle School, Green Hill High School
Additional details
Association Fee : $25.00
Association Fee Frequency : Monthly
Heating : Yes
Parking Features : Attached - Side
Lot Size Area : 1.2 Sq. Ft.
Building Area Total : 5017 Sq. Ft.
Lot Size Acres : 1.2 Acres
Lot Size Dimensions : 140X361.07 IRR
Living Area : 5017 Sq. Ft.
Lot Features : Sloped,Wooded
Office Phone : 6153712424
Number of Bedrooms : 3
Number of Bathrooms : 4
Full Bathrooms : 3
Half Bathrooms : 1
Possession : Negotiable
Cooling : 1
Garage Spaces : 2
Architectural Style : Colonial
Patio and Porch Features : Covered Patio,Covered Porch
Levels : Three Or More
Basement : Finished
Stories : 2
Utilities : Electricity Available,Water Available
Parking Space : 2
Sewer : Septic Tank
Location 5522 W Shady Trl, TN 37138
Directions to 5522 W Shady Trl, TN 37138
I-40 East, Take Hermitage Exit, Right on Andrew Jackson Parkway (becomes Saundersville), Right into Langford Farms, Right on Rustic Way, Left on West Shady Trail, House on right.
Ready to Start the Conversation?
We're ready when you are.
 © 2024 Listings courtesy of RealTracs, Inc. as distributed by MLS GRID. IDX information is provided exclusively for consumers' personal non-commercial use and may not be used for any purpose other than to identify prospective properties consumers may be interested in purchasing. The IDX data is deemed reliable but is not guaranteed by MLS GRID and may be subject to an end user license agreement prescribed by the Member Participant's applicable MLS. Based on information submitted to the MLS GRID as of November 13, 2024 10:00 AM CST. All data is obtained from various sources and may not have been verified by broker or MLS GRID. Supplied Open House Information is subject to change without notice. All information should be independently reviewed and verified for accuracy. Properties may or may not be listed by the office/agent presenting the information. Some IDX listings have been excluded from this website.
© 2024 Listings courtesy of RealTracs, Inc. as distributed by MLS GRID. IDX information is provided exclusively for consumers' personal non-commercial use and may not be used for any purpose other than to identify prospective properties consumers may be interested in purchasing. The IDX data is deemed reliable but is not guaranteed by MLS GRID and may be subject to an end user license agreement prescribed by the Member Participant's applicable MLS. Based on information submitted to the MLS GRID as of November 13, 2024 10:00 AM CST. All data is obtained from various sources and may not have been verified by broker or MLS GRID. Supplied Open House Information is subject to change without notice. All information should be independently reviewed and verified for accuracy. Properties may or may not be listed by the office/agent presenting the information. Some IDX listings have been excluded from this website.
