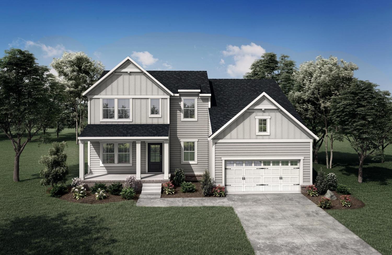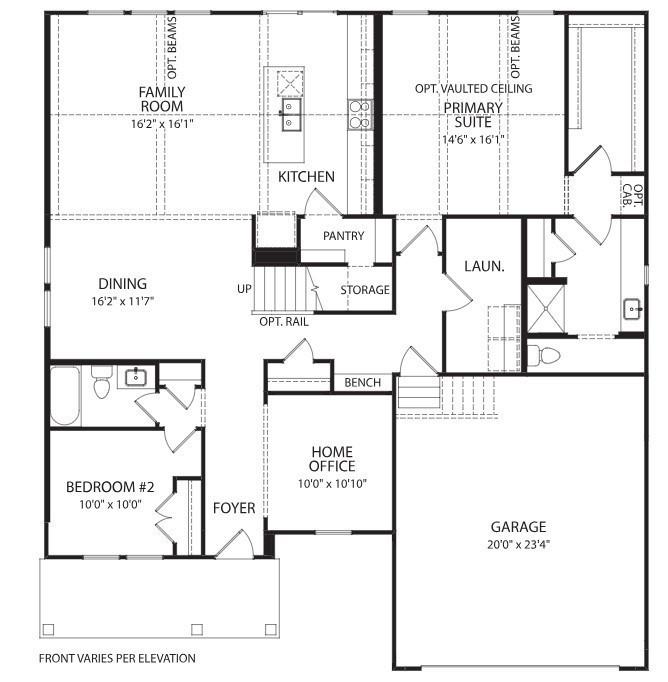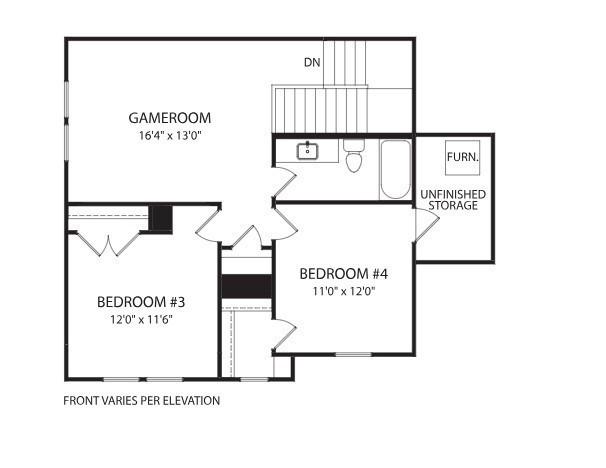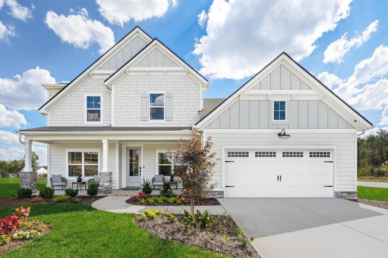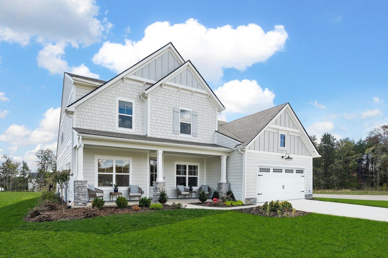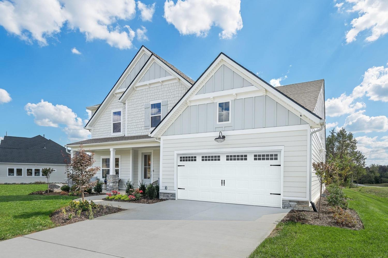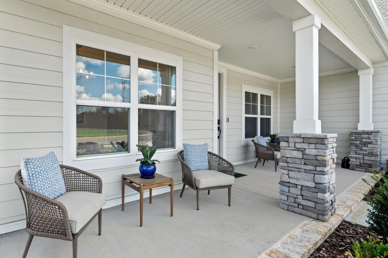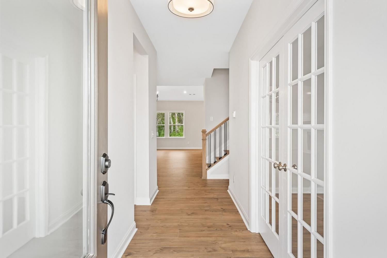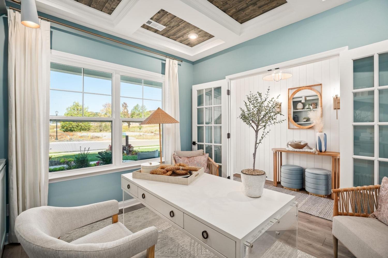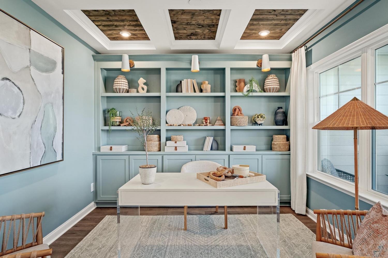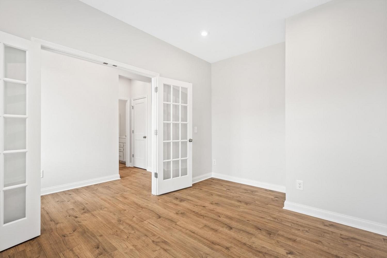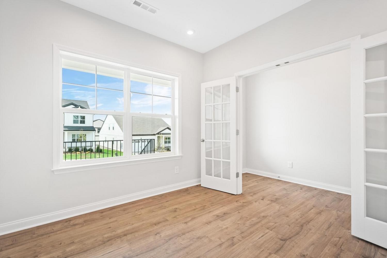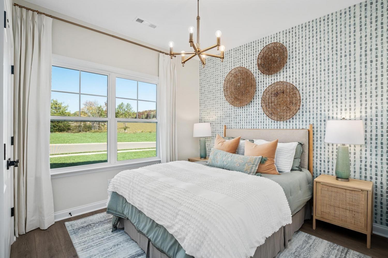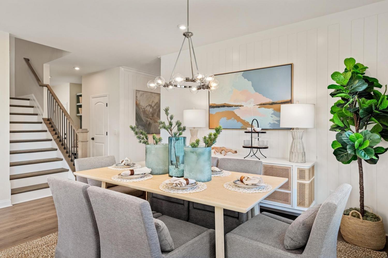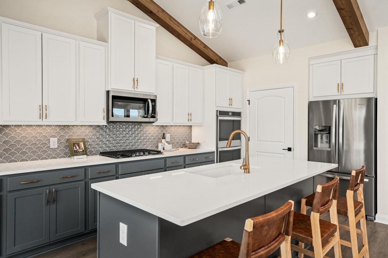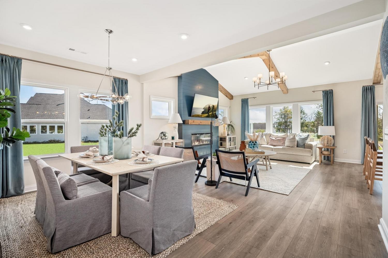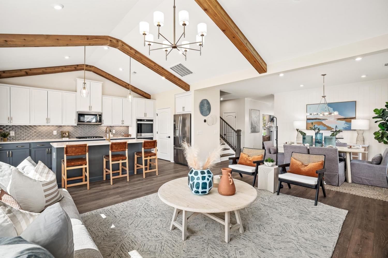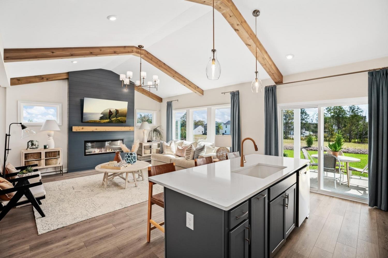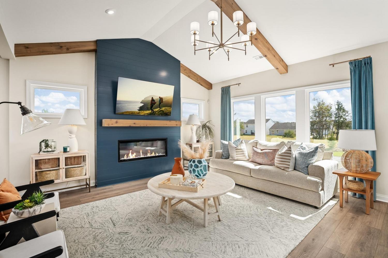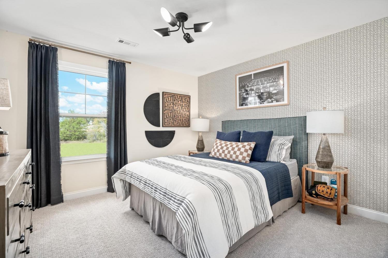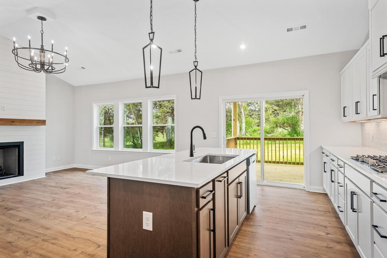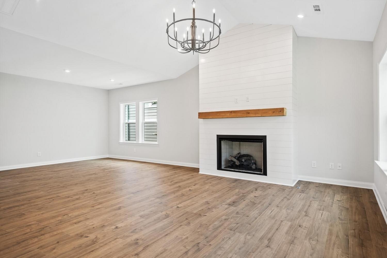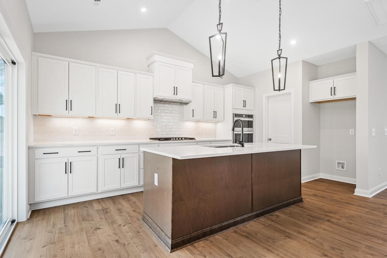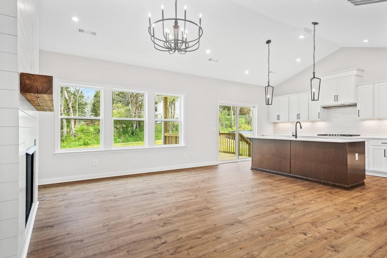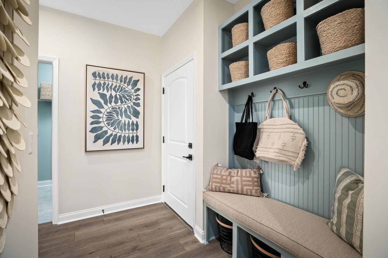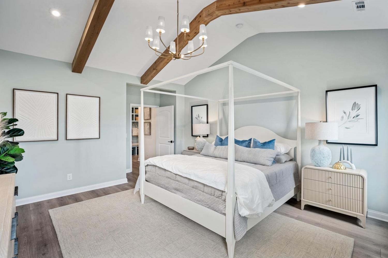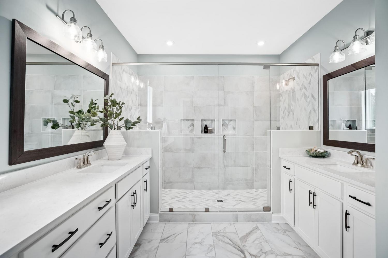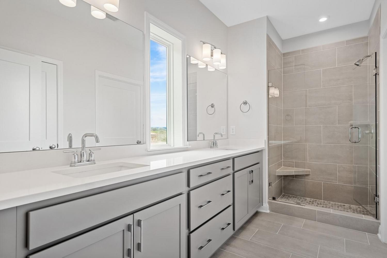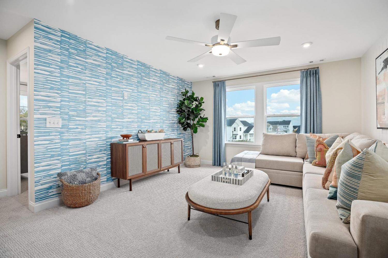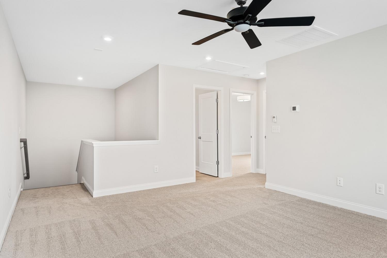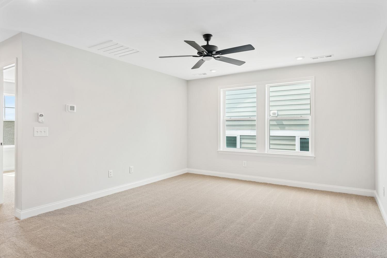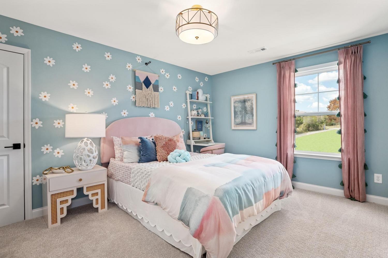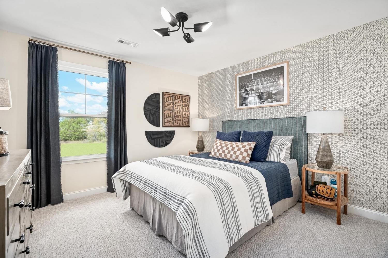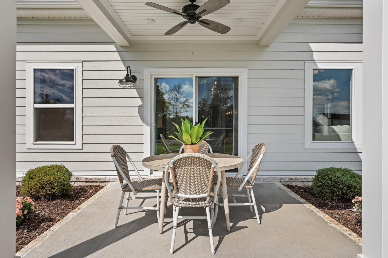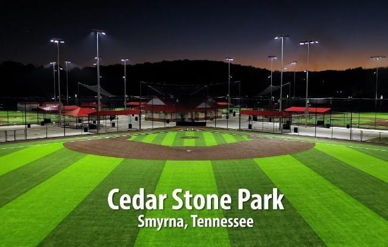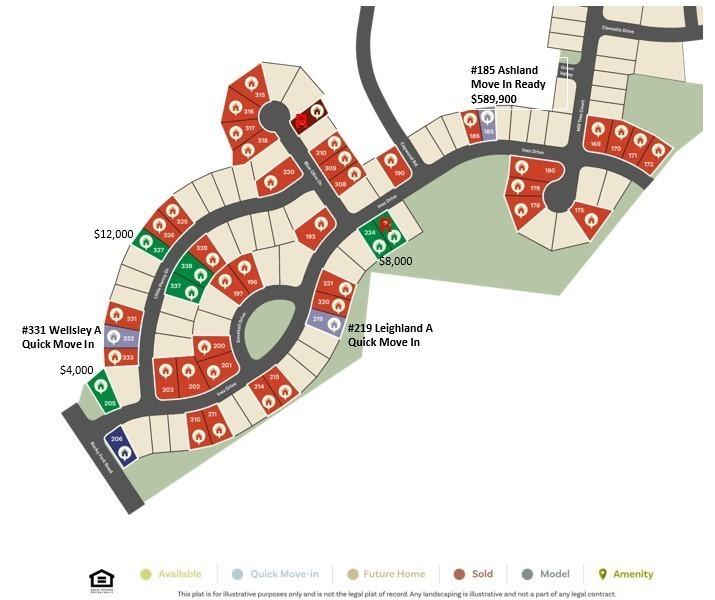 MIDDLE TENNESSEE REAL ESTATE
MIDDLE TENNESSEE REAL ESTATE
520 Little Penny Drive, Smyrna, TN 37167 For Sale
Single Family Residence
- Single Family Residence
- Beds: 4
- Baths: 3
- 2,634 sq ft
Description
3 Gar garage-Vaulted Ceilings. The Courtland plan offers a multitude of impressive spaces, spanning two levels highlighted by an expansive main-level Primary Suite, spacious bath & walk-in closet. The Family room, Dining, & Kitchen areas blend seamlessly w/natural light illuminating the space. Primary Suite & Guest bedroom downstairs. Upstairs is equally impressive with 2 bedrooms, 1 bath, & Gameroom area - perfect for a toy room or family movie nights. So many included features: LVP flooring on the main level including bedrooms. Entertainer's kitchen w/ Stainless Steel appliances double ovens, gas range, ceramic tile backsplash, HUGE walk-in pantry w/extra nook. Family foyer drop zone. towards. This is a TO BE BUILT home. PHOTOS are samples from our Cedar Hills model home. 2 REMAINING HOMESITES TO BUILD ON! Community amenities include pickleball court, playground & swimming pool.
Property Details
Status : Active
Source : RealTracs, Inc.
County : Rutherford County, TN
Property Type : Residential
Area : 2,634 sq. ft.
Year Built : 2024
Exterior Construction : Hardboard Siding
Floors : Carpet,Laminate,Vinyl
Heat : Natural Gas,Zoned
HOA / Subdivision : The Glades at Cedar Hills
Listing Provided by : Drees Homes
MLS Status : Active
Listing # : RTC2754930
Schools near 520 Little Penny Drive, Smyrna, TN 37167 :
Stewarts Creek Elementary School, Stewarts Creek Middle School, Stewarts Creek High School
Additional details
Association Fee : $45.00
Association Fee Frequency : Monthly
Assocation Fee 2 : $450.00
Association Fee 2 Frequency : One Time
Heating : Yes
Parking Features : Attached - Front,Concrete,Driveway
Building Area Total : 2634 Sq. Ft.
Living Area : 2634 Sq. Ft.
Lot Features : Level
Office Phone : 6153719750
Number of Bedrooms : 4
Number of Bathrooms : 3
Full Bathrooms : 3
Possession : Close Of Escrow
Cooling : 1
Garage Spaces : 3
New Construction : 1
Patio and Porch Features : Covered Patio
Levels : Two
Basement : Slab
Stories : 2
Utilities : Water Available
Parking Space : 5
Sewer : Public Sewer
Location 520 Little Penny Drive, TN 37167
Directions to 520 Little Penny Drive, TN 37167
Take I-24 E to exit 70/TN102/ Almaville Rd. Turn right onto Almaville Rd. Turn right onto Morton Rd. Turn left onto Rocky Fork Almaville Road. Community on the left. Inez Drive runs through the community, home is on the right passed the model.
Ready to Start the Conversation?
We're ready when you are.
 © 2024 Listings courtesy of RealTracs, Inc. as distributed by MLS GRID. IDX information is provided exclusively for consumers' personal non-commercial use and may not be used for any purpose other than to identify prospective properties consumers may be interested in purchasing. The IDX data is deemed reliable but is not guaranteed by MLS GRID and may be subject to an end user license agreement prescribed by the Member Participant's applicable MLS. Based on information submitted to the MLS GRID as of November 21, 2024 10:00 PM CST. All data is obtained from various sources and may not have been verified by broker or MLS GRID. Supplied Open House Information is subject to change without notice. All information should be independently reviewed and verified for accuracy. Properties may or may not be listed by the office/agent presenting the information. Some IDX listings have been excluded from this website.
© 2024 Listings courtesy of RealTracs, Inc. as distributed by MLS GRID. IDX information is provided exclusively for consumers' personal non-commercial use and may not be used for any purpose other than to identify prospective properties consumers may be interested in purchasing. The IDX data is deemed reliable but is not guaranteed by MLS GRID and may be subject to an end user license agreement prescribed by the Member Participant's applicable MLS. Based on information submitted to the MLS GRID as of November 21, 2024 10:00 PM CST. All data is obtained from various sources and may not have been verified by broker or MLS GRID. Supplied Open House Information is subject to change without notice. All information should be independently reviewed and verified for accuracy. Properties may or may not be listed by the office/agent presenting the information. Some IDX listings have been excluded from this website.
