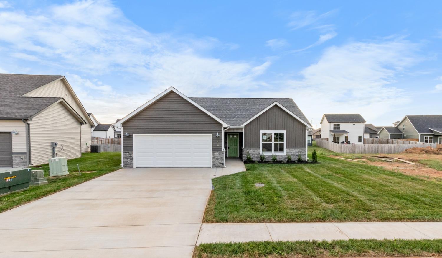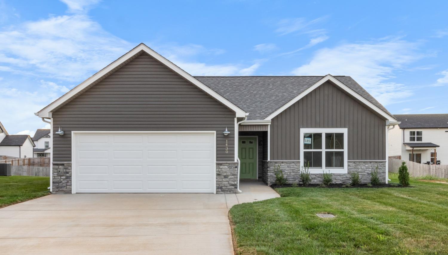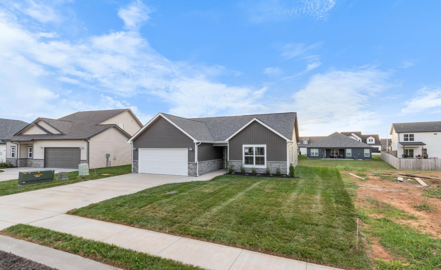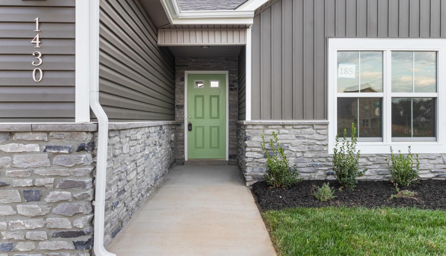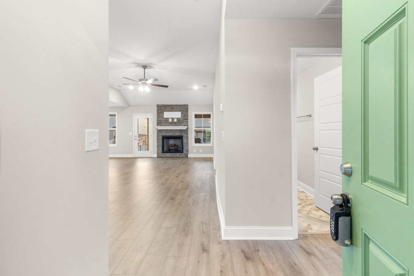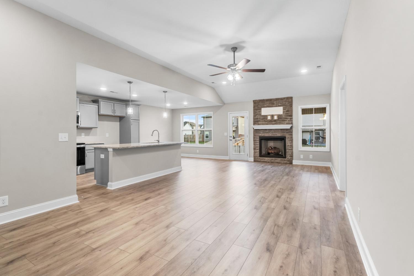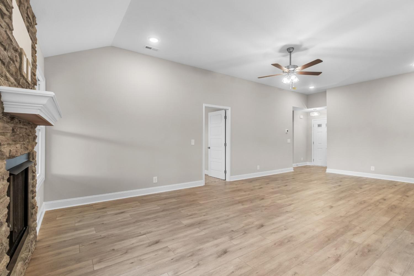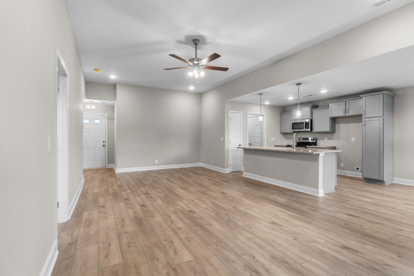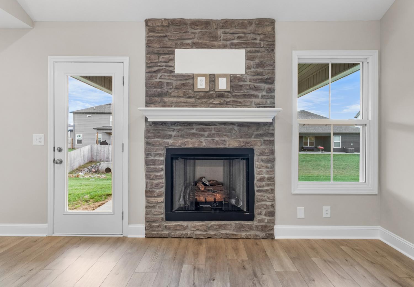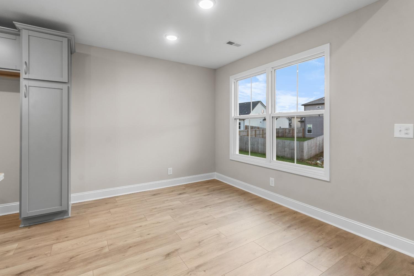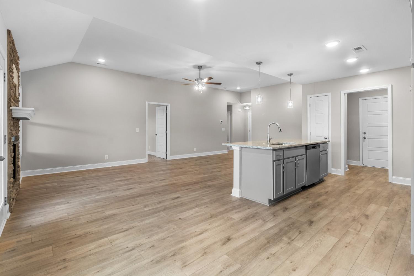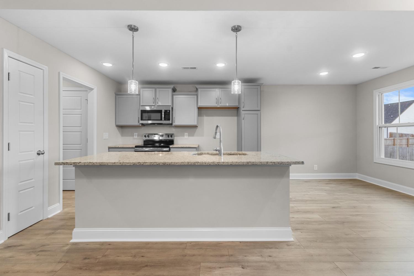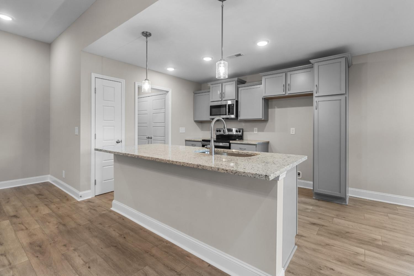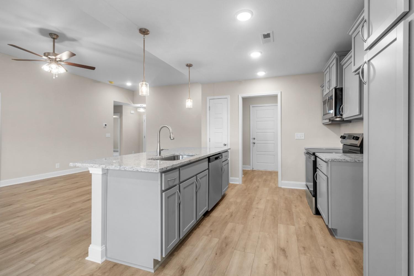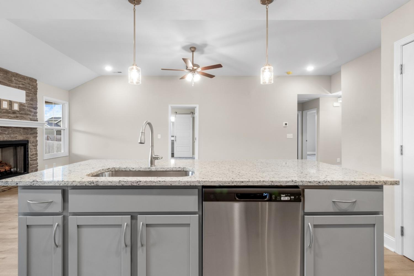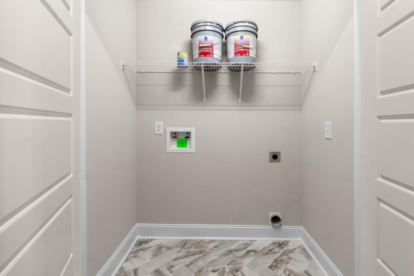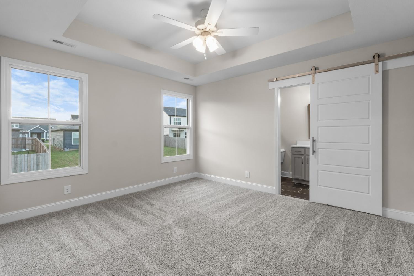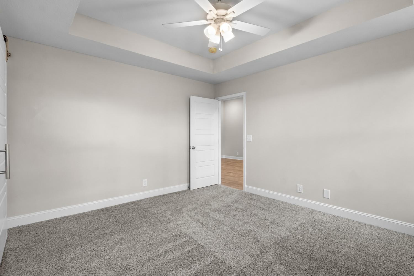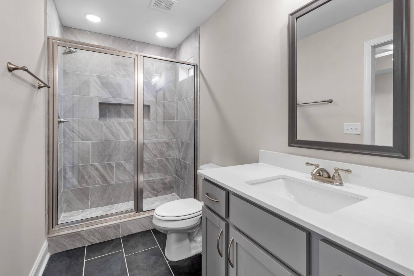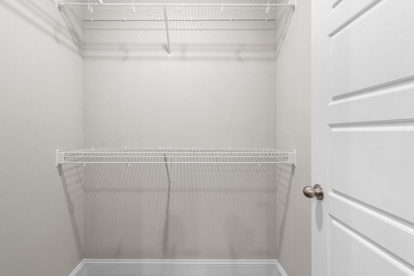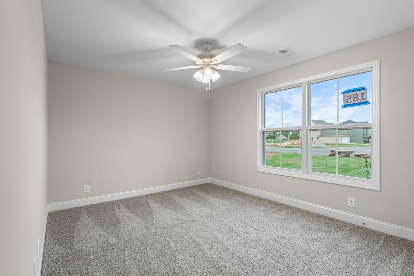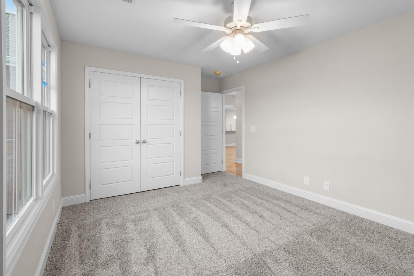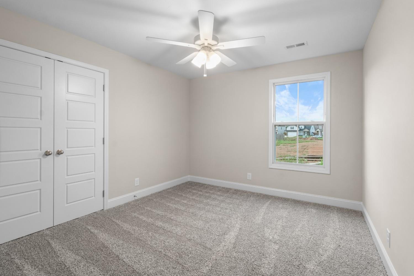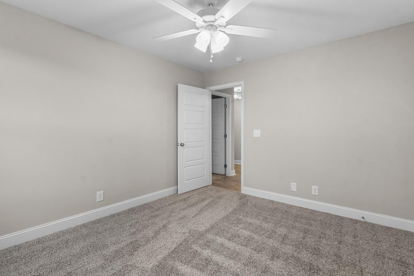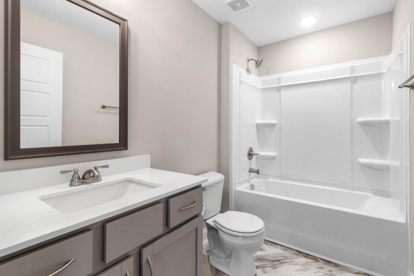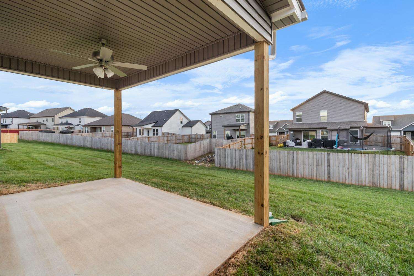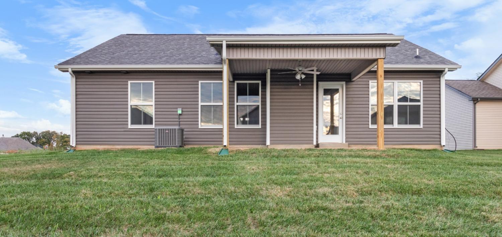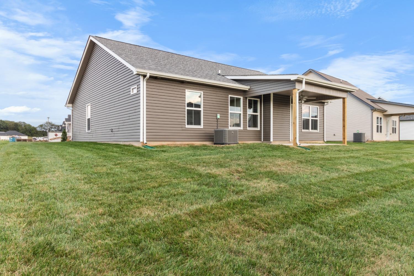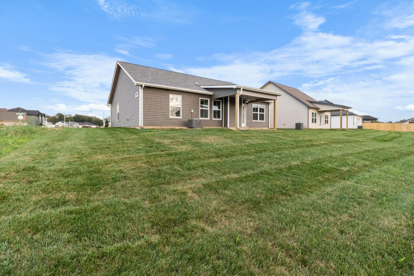 MIDDLE TENNESSEE REAL ESTATE
MIDDLE TENNESSEE REAL ESTATE
1403 Dan Brown Dr, Clarksville, TN 37042 For Sale
Single Family Residence
- Single Family Residence
- Beds: 3
- Baths: 2
- 1,348 sq ft
Description
Seller offering up to $15,000 towards buyer's concessions to use anyway you want it! (Closing costs, rate buy down, moving expenses, debt payoff, appliances, fence, blinds, & more)Welcome to your new home! This delightful 3-bedroom, 2-bathroom ranch-style house offers the perfect blend of comfort and convenience. With its classic single-story layout, this home boasts a welcoming atmosphere and a spacious, open floor plan ideal for modern living. Enjoy custom cut countertops in the kitchen, modern appliances, and ample cabinet space for functionality! The primary suite features a gorgeous designer showcase tile shower and walk in closet. The covered patio space is ideal for relaxing or entertaining. NO CITY TAXES!
Property Details
Status : Active
Source : RealTracs, Inc.
Address : 1403 Dan Brown Dr Clarksville TN 37042
County : Montgomery County, TN
Property Type : Residential
Area : 1,348 sq. ft.
Year Built : 2024
Exterior Construction : Stone,Vinyl Siding
Floors : Carpet,Laminate,Tile,Vinyl
Heat : Central,Electric
HOA / Subdivision : Mills Creek
Listing Provided by : Century 21 Platinum Properties
MLS Status : Active
Listing # : RTC2754971
Schools near 1403 Dan Brown Dr, Clarksville, TN 37042 :
West Creek Elementary School, West Creek Middle, West Creek High
Additional details
Association Fee : $30.00
Association Fee Frequency : Monthly
Assocation Fee 2 : $200.00
Association Fee 2 Frequency : One Time
Heating : Yes
Parking Features : Attached - Front
Building Area Total : 1348 Sq. Ft.
Living Area : 1348 Sq. Ft.
Office Phone : 9317719070
Number of Bedrooms : 3
Number of Bathrooms : 2
Full Bathrooms : 2
Possession : Negotiable
Cooling : 1
Garage Spaces : 2
New Construction : 1
Levels : One
Basement : Slab
Stories : 1
Utilities : Electricity Available,Water Available
Parking Space : 2
Sewer : Public Sewer
Location 1403 Dan Brown Dr, TN 37042
Directions to 1403 Dan Brown Dr, TN 37042
From Peachers Mill Rd to Creek Way. Go to the end of rd and take a left onto Elwell Rd. Take left onto Dan Brown Dr
Ready to Start the Conversation?
We're ready when you are.
 © 2024 Listings courtesy of RealTracs, Inc. as distributed by MLS GRID. IDX information is provided exclusively for consumers' personal non-commercial use and may not be used for any purpose other than to identify prospective properties consumers may be interested in purchasing. The IDX data is deemed reliable but is not guaranteed by MLS GRID and may be subject to an end user license agreement prescribed by the Member Participant's applicable MLS. Based on information submitted to the MLS GRID as of November 21, 2024 10:00 PM CST. All data is obtained from various sources and may not have been verified by broker or MLS GRID. Supplied Open House Information is subject to change without notice. All information should be independently reviewed and verified for accuracy. Properties may or may not be listed by the office/agent presenting the information. Some IDX listings have been excluded from this website.
© 2024 Listings courtesy of RealTracs, Inc. as distributed by MLS GRID. IDX information is provided exclusively for consumers' personal non-commercial use and may not be used for any purpose other than to identify prospective properties consumers may be interested in purchasing. The IDX data is deemed reliable but is not guaranteed by MLS GRID and may be subject to an end user license agreement prescribed by the Member Participant's applicable MLS. Based on information submitted to the MLS GRID as of November 21, 2024 10:00 PM CST. All data is obtained from various sources and may not have been verified by broker or MLS GRID. Supplied Open House Information is subject to change without notice. All information should be independently reviewed and verified for accuracy. Properties may or may not be listed by the office/agent presenting the information. Some IDX listings have been excluded from this website.
