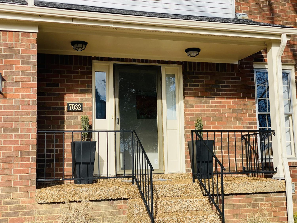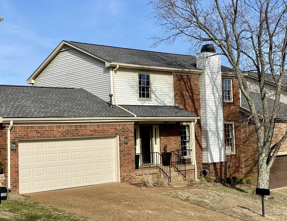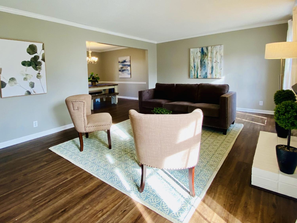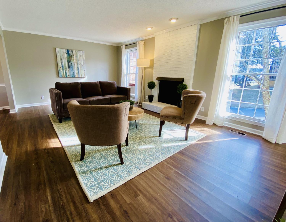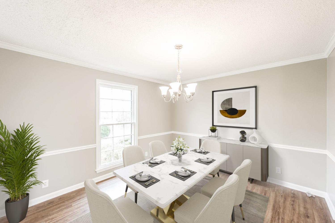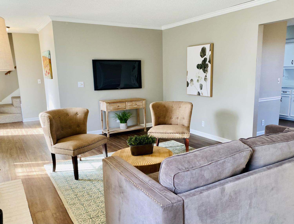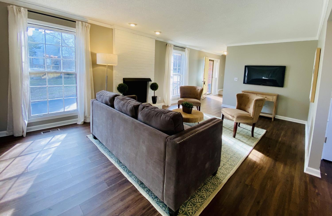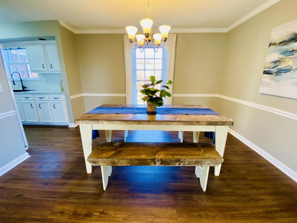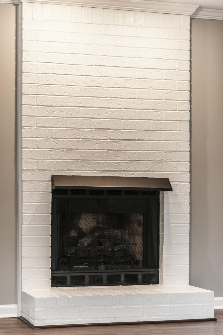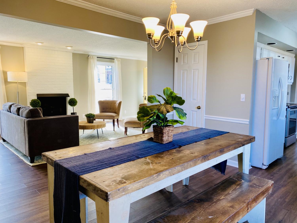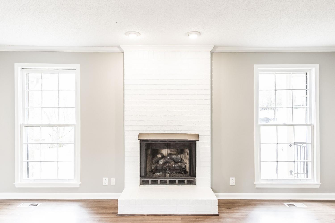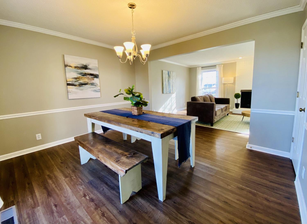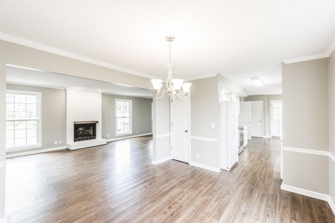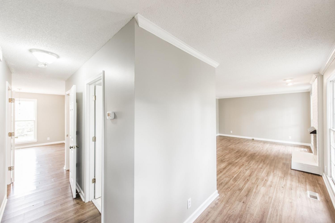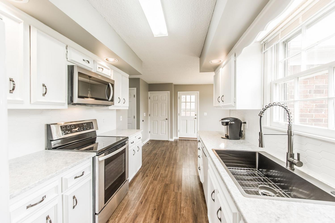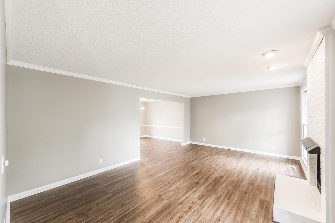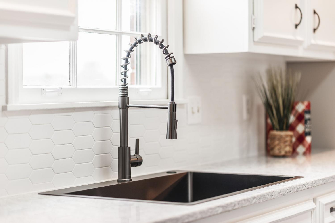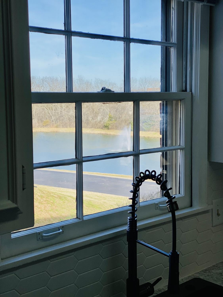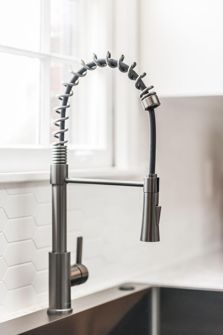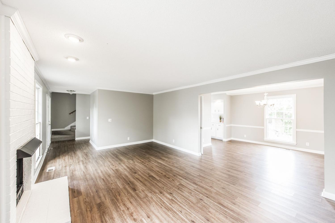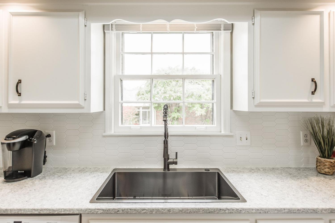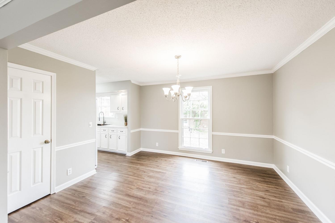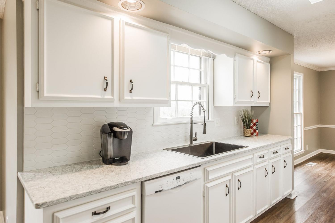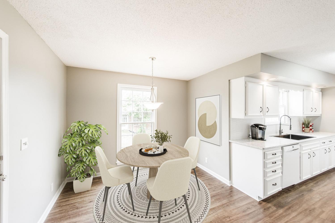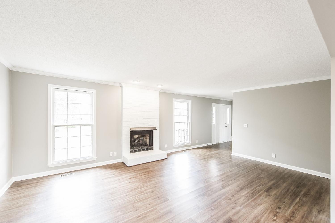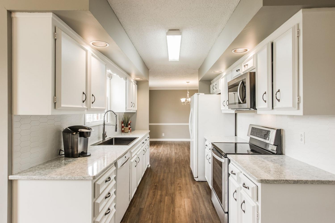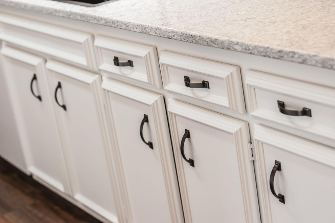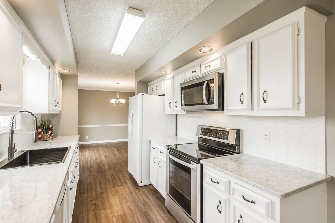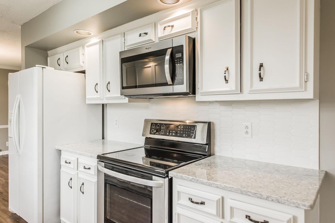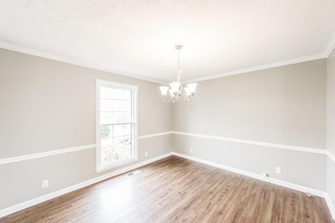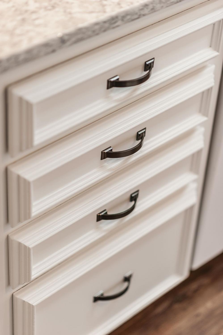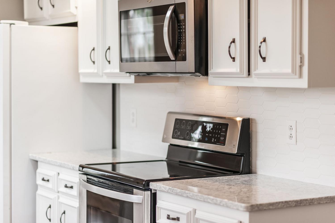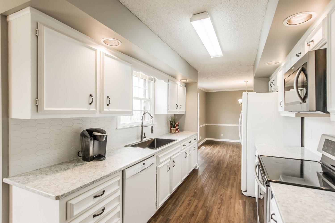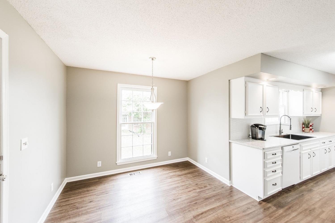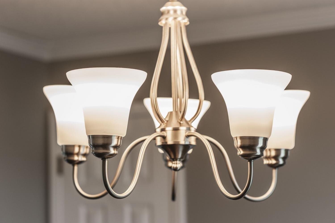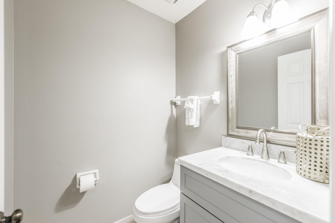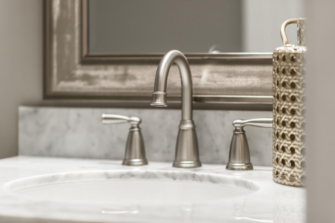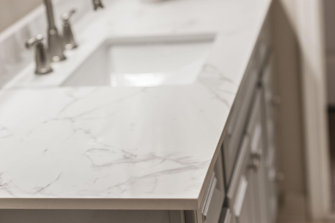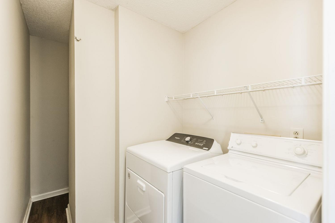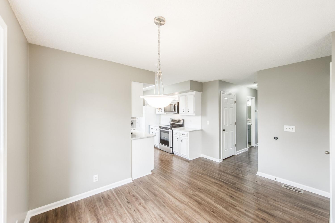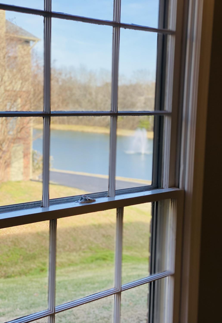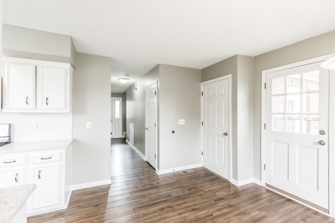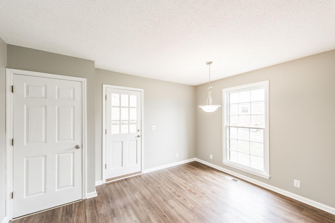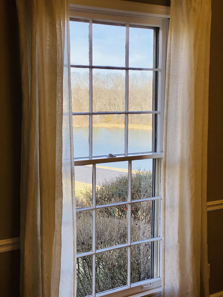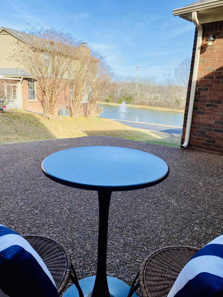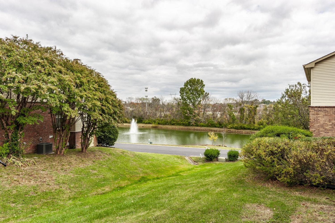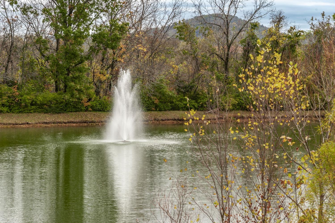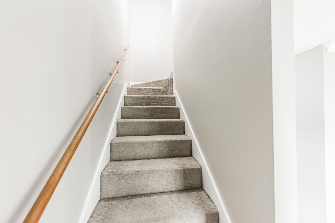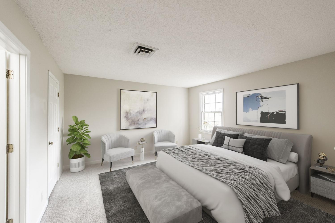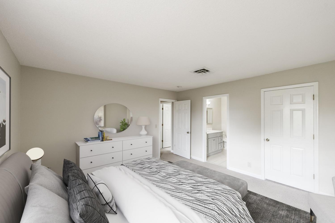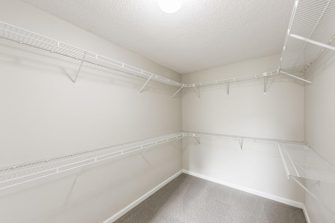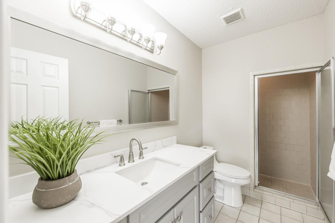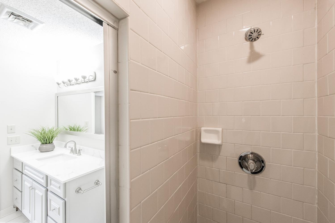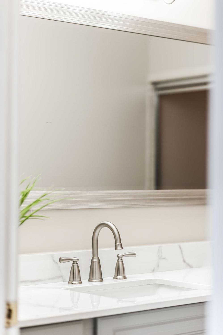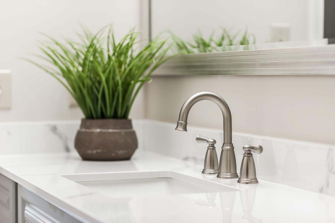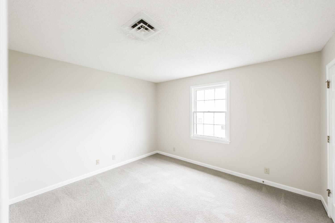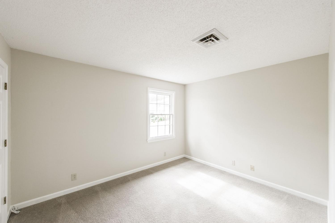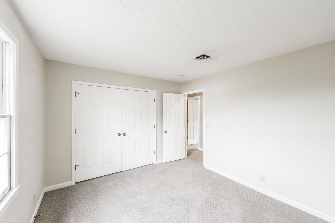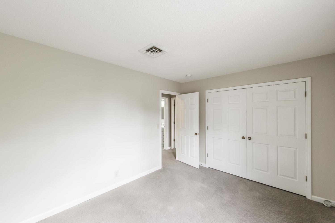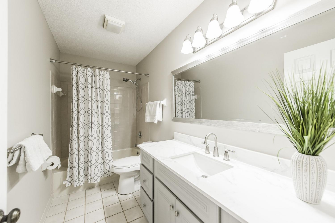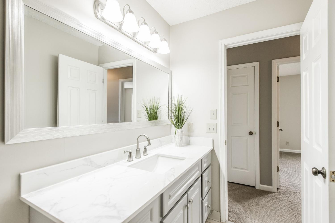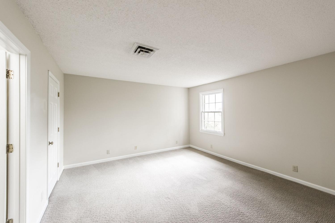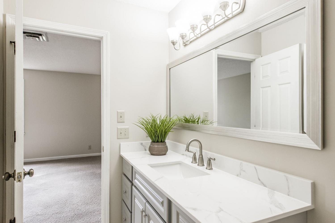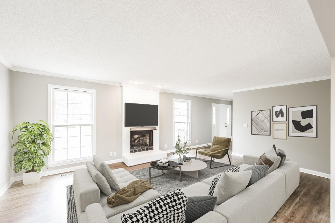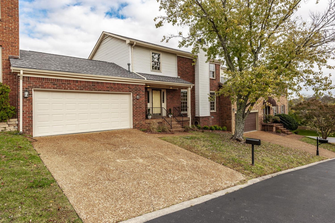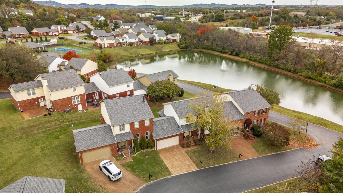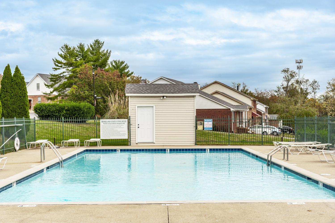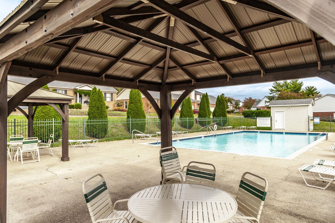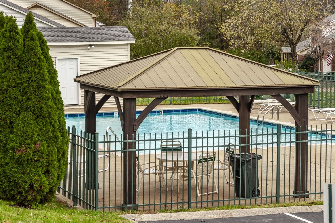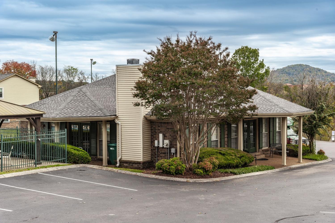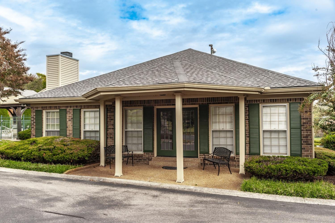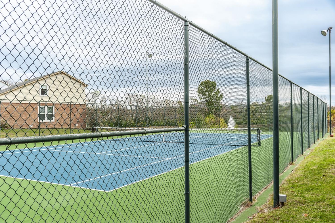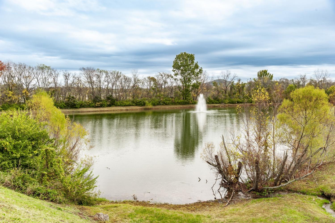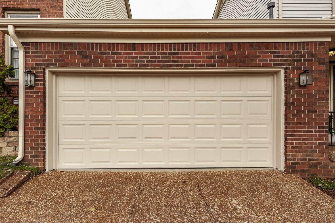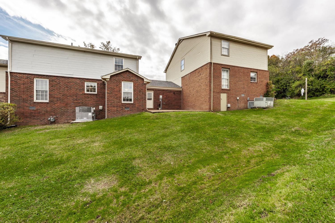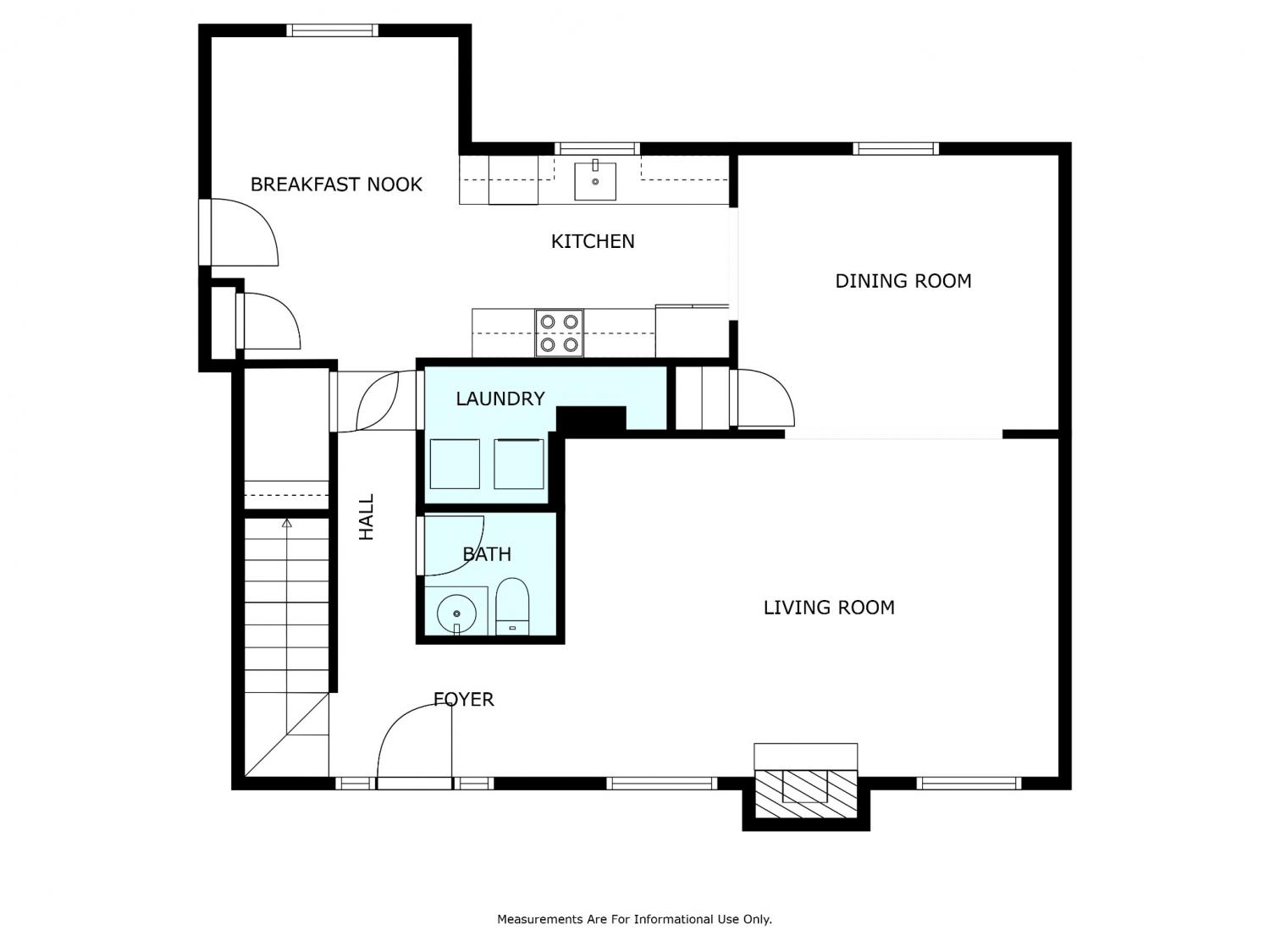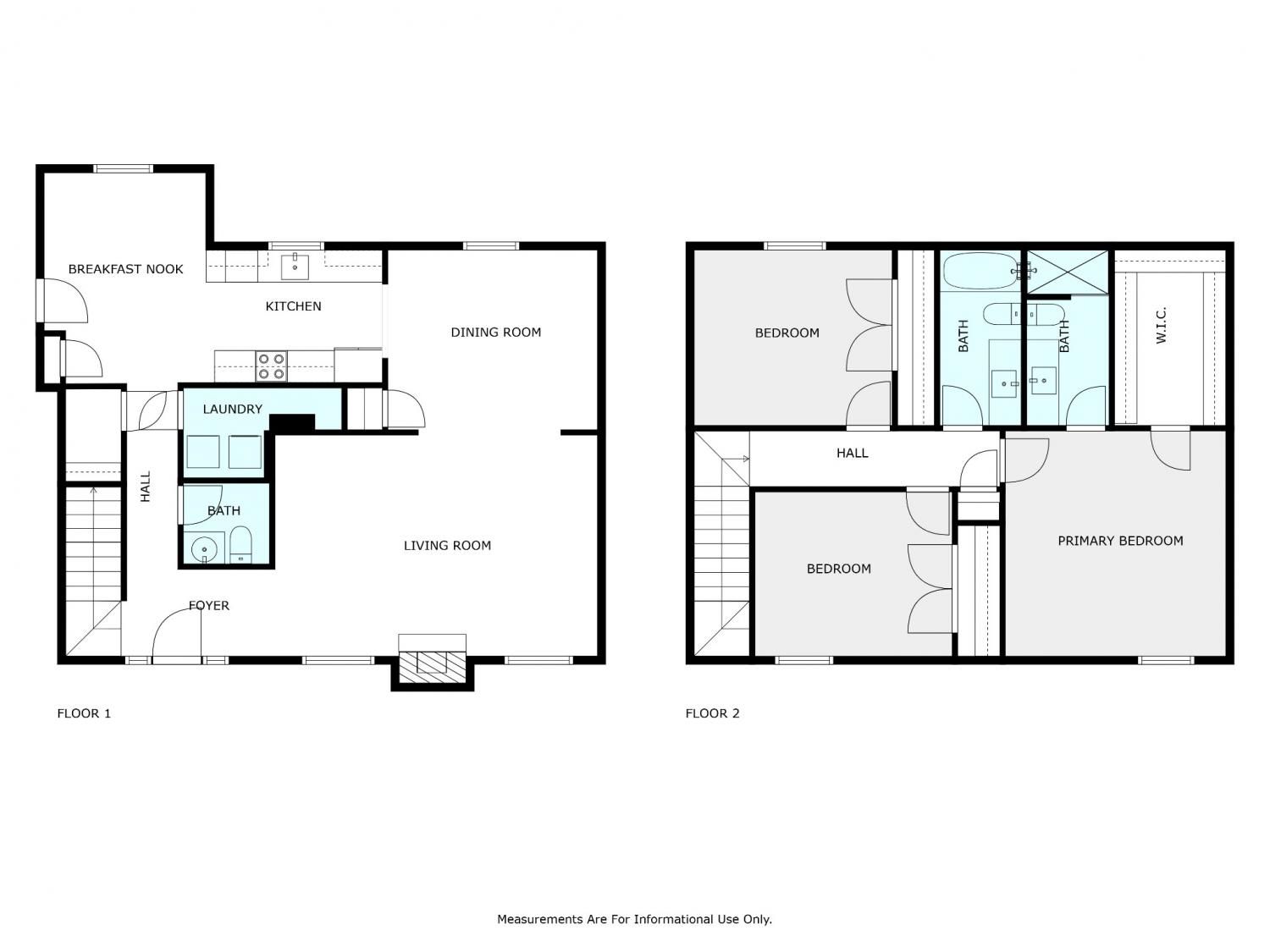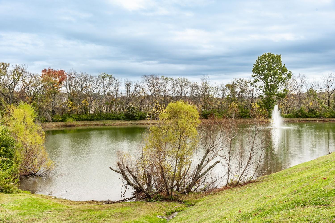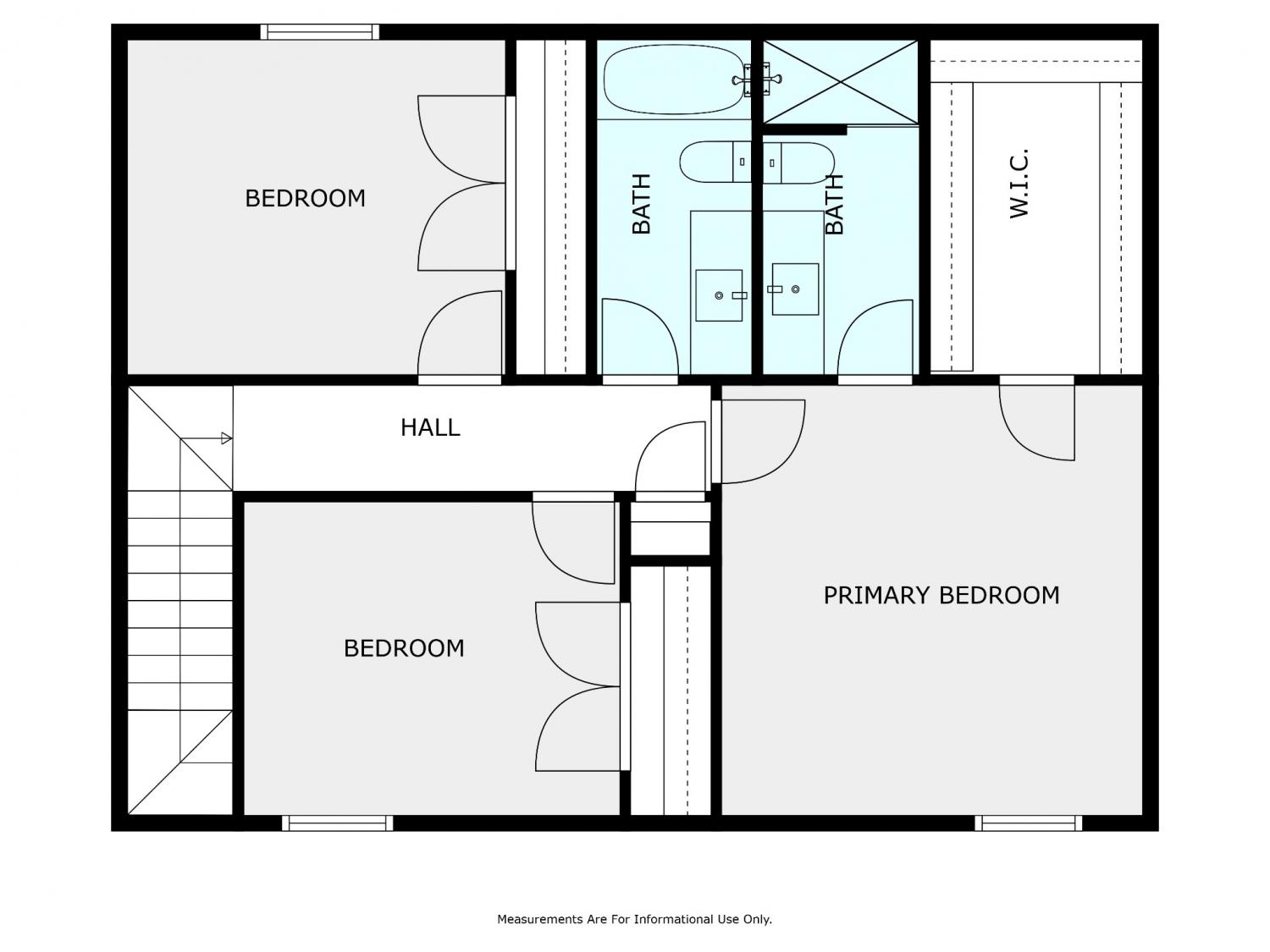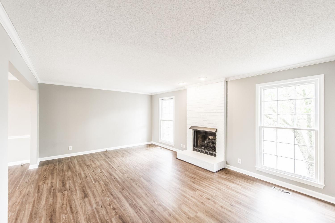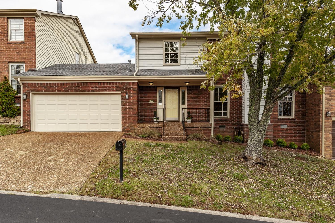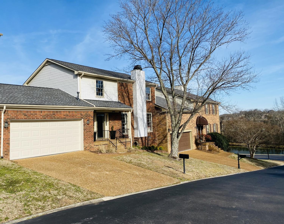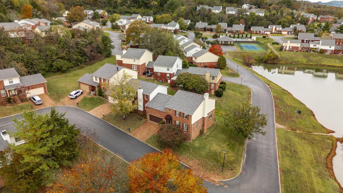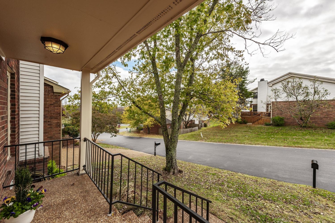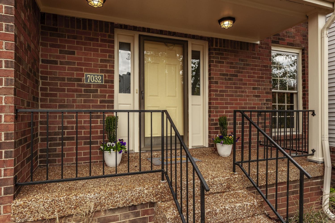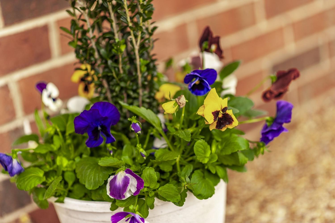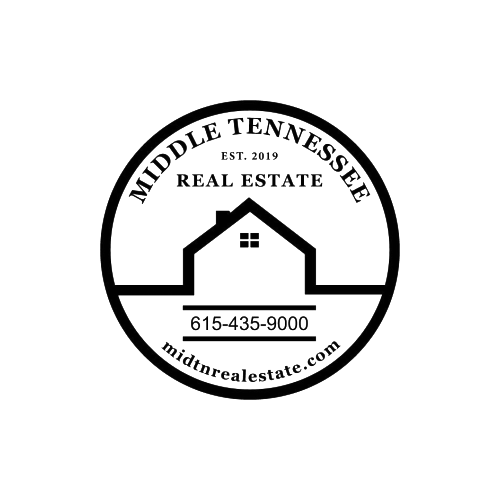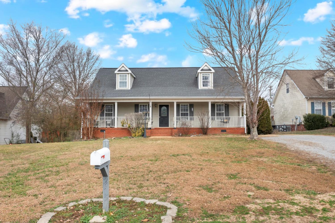 MIDDLE TENNESSEE REAL ESTATE
MIDDLE TENNESSEE REAL ESTATE
7032 Matthew Ct, Brentwood, TN 37027 For Sale
Townhouse
- Townhouse
- Beds: 3
- Baths: 3
- 1,916 sq ft
Description
Townhome with a view is convenient to all things Cool Springs, ideal school zone and recently renovated. New paint AND Quartz countertops in all bathrooms and in the kitchen. New two car garage door with remote opener, garage has a pedestrian door to the backyard and patio. Great floorplan has lots of extra closet space and plenty of room. Eat in kitchen has freshly painted cabinets, Quartz countertops, tile backsplash and all kitchen appliances included. Separate laundry room has full size washer and dryer that are also included. Main level has a large living room with brick fireplace, foyer, half bath/powder room and formal dining room. Upstairs there are three bedrooms and two full bathrooms, all updated with new toilets, Quartz countertops and painted cabinetry. Primary bedroom has en-suite full bath, extra large walk in closet and South facing windows overlooking the front yard. This townhouse has been thoughtfully constructed and updated- great location with food, shopping and everything you need nearby. One year home warranty included and $5k seller paid buyer credit at closing to help make this your next home! Schedule a tour today!
Property Details
Status : Active
Source : RealTracs, Inc.
County : Williamson County, TN
Property Type : Residential
Area : 1,916 sq. ft.
Year Built : 1985
Exterior Construction : Brick
Floors : Carpet,Other
Heat : Central
HOA / Subdivision : Mooreland Est Sec 2
Listing Provided by : Benchmark Realty, LLC
MLS Status : Active
Listing # : RTC2755258
Schools near 7032 Matthew Ct, Brentwood, TN 37027 :
Lipscomb Elementary, Brentwood Middle School, Brentwood High School
Additional details
Virtual Tour URL : Click here for Virtual Tour
Association Fee : $335.00
Association Fee Frequency : Monthly
Assocation Fee 2 : $450.00
Association Fee 2 Frequency : One Time
Heating : Yes
Water Front : Yes
Parking Features : Garage Faces Front,Aggregate,Driveway
Building Area Total : 1916 Sq. Ft.
Living Area : 1916 Sq. Ft.
Common Interest : Condominium
Property Attached : Yes
Office Phone : 6153711544
Number of Bedrooms : 3
Number of Bathrooms : 3
Full Bathrooms : 2
Half Bathrooms : 1
Possession : Negotiable
Cooling : 1
Garage Spaces : 2
Architectural Style : Traditional
Patio and Porch Features : Porch,Covered,Patio
Levels : Two
Basement : Crawl Space
Stories : 2
Utilities : Water Available,Cable Connected
Parking Space : 4
Sewer : Public Sewer
Location 7032 Matthew Ct, TN 37027
Directions to 7032 Matthew Ct, TN 37027
I65 South Moores Ln exit West, turn right onto Moorland Blvd, right on Crystal Lake Dr, Right on Matthew Ct., 7032 Matthew Ct is on the right.
Ready to Start the Conversation?
We're ready when you are.
 © 2025 Listings courtesy of RealTracs, Inc. as distributed by MLS GRID. IDX information is provided exclusively for consumers' personal non-commercial use and may not be used for any purpose other than to identify prospective properties consumers may be interested in purchasing. The IDX data is deemed reliable but is not guaranteed by MLS GRID and may be subject to an end user license agreement prescribed by the Member Participant's applicable MLS. Based on information submitted to the MLS GRID as of March 16, 2025 10:00 PM CST. All data is obtained from various sources and may not have been verified by broker or MLS GRID. Supplied Open House Information is subject to change without notice. All information should be independently reviewed and verified for accuracy. Properties may or may not be listed by the office/agent presenting the information. Some IDX listings have been excluded from this website.
© 2025 Listings courtesy of RealTracs, Inc. as distributed by MLS GRID. IDX information is provided exclusively for consumers' personal non-commercial use and may not be used for any purpose other than to identify prospective properties consumers may be interested in purchasing. The IDX data is deemed reliable but is not guaranteed by MLS GRID and may be subject to an end user license agreement prescribed by the Member Participant's applicable MLS. Based on information submitted to the MLS GRID as of March 16, 2025 10:00 PM CST. All data is obtained from various sources and may not have been verified by broker or MLS GRID. Supplied Open House Information is subject to change without notice. All information should be independently reviewed and verified for accuracy. Properties may or may not be listed by the office/agent presenting the information. Some IDX listings have been excluded from this website.
