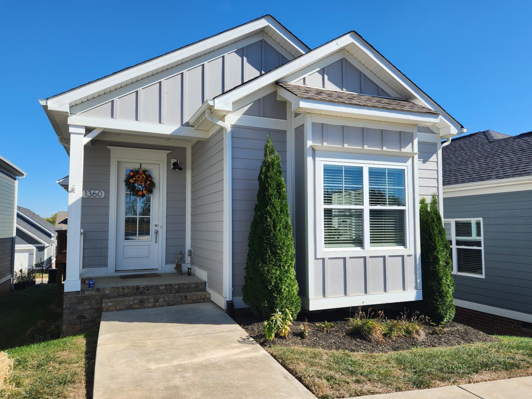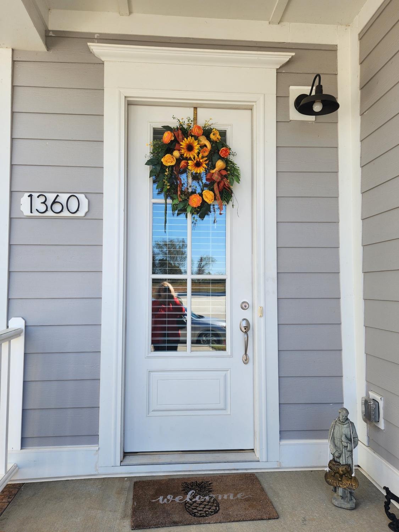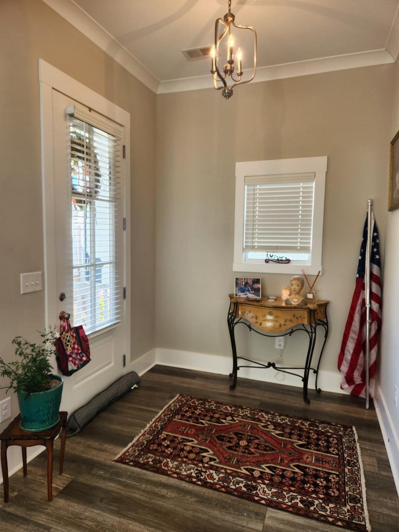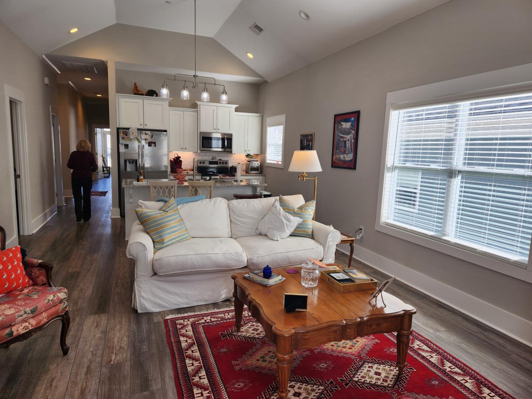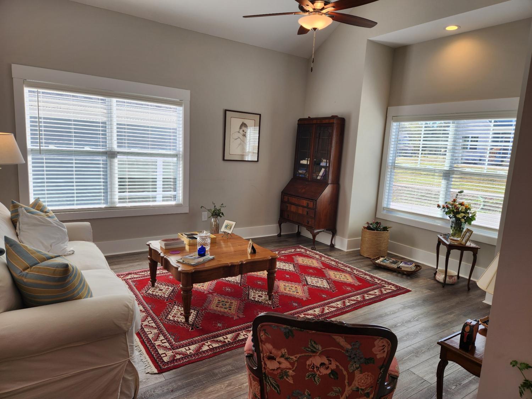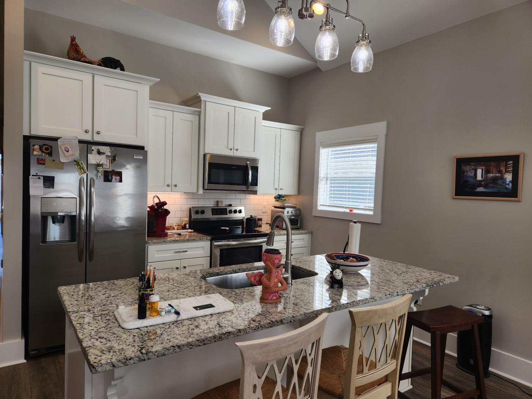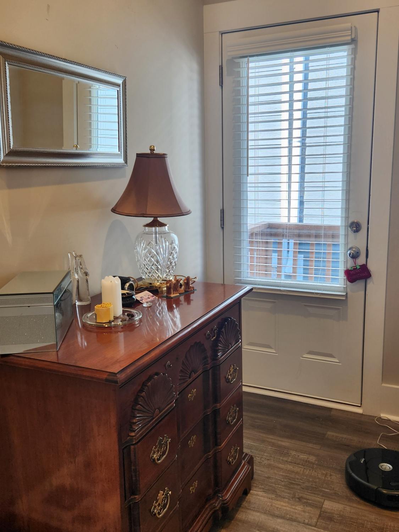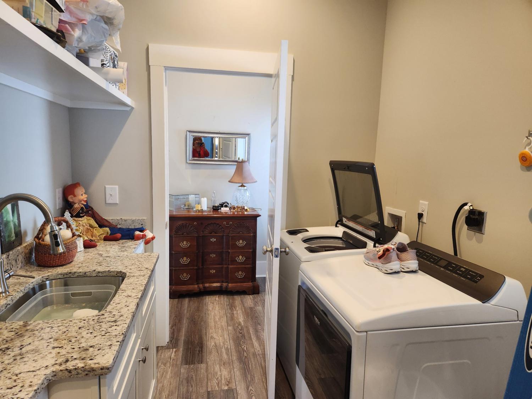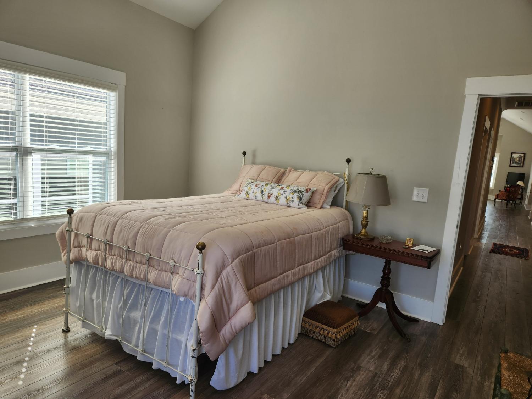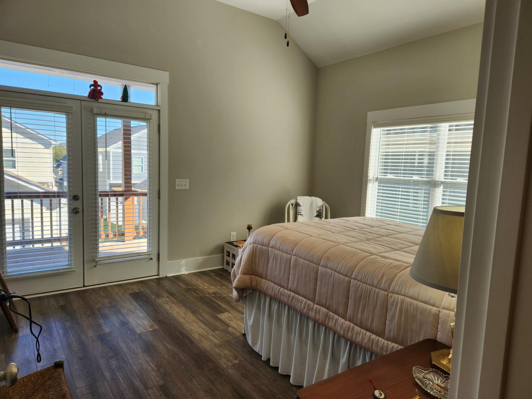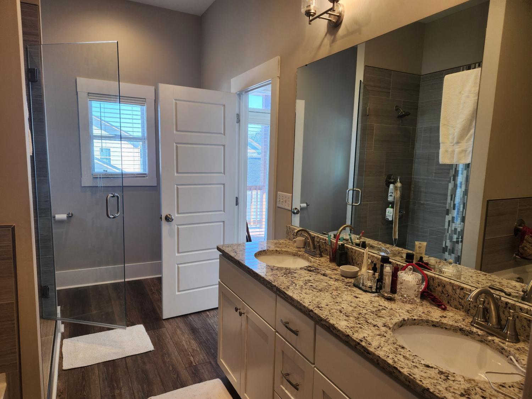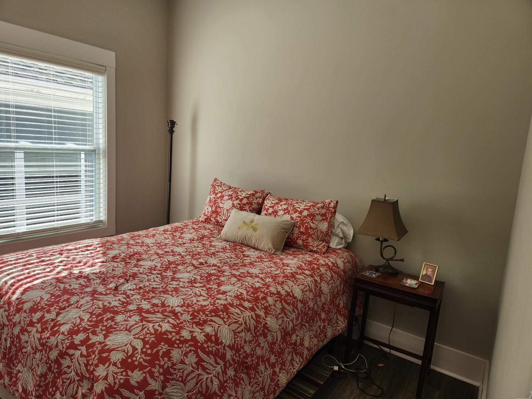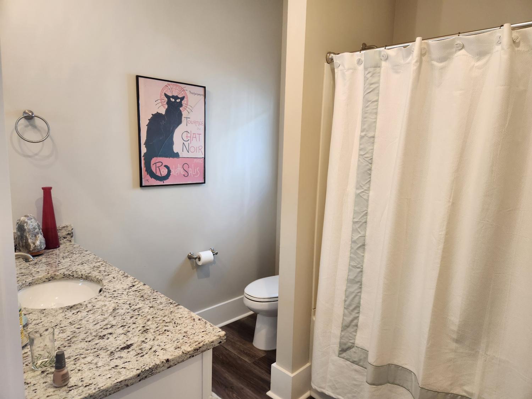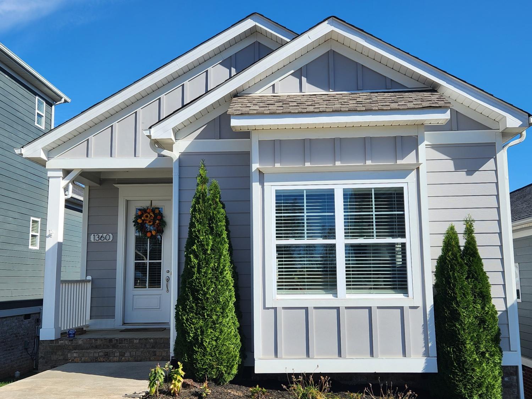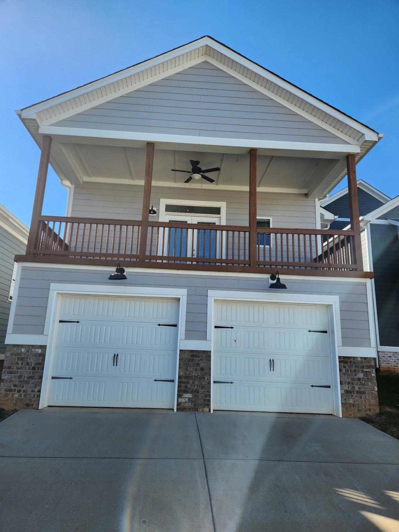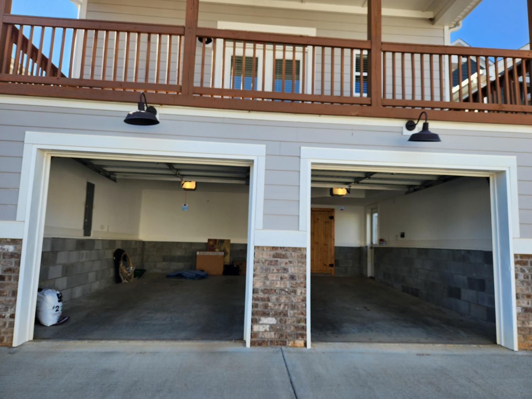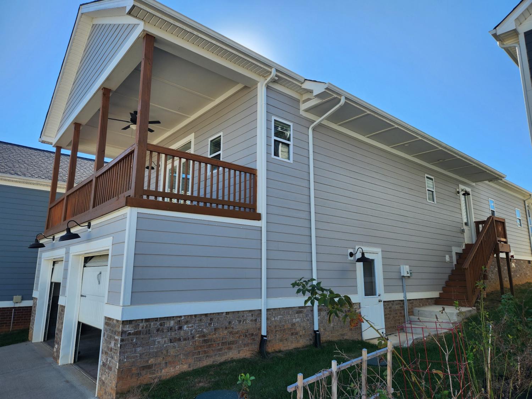 MIDDLE TENNESSEE REAL ESTATE
MIDDLE TENNESSEE REAL ESTATE
1360 Hicks Edgen Rd, Pleasant View, TN 37146 For Rent
Single Family Residence
- Single Family Residence
- Beds: 3
- Baths: 2
- 1,565 sq ft
Description
Like new 3 bedroom/2 bath home all on one level lives larger than it really is. You will notice that upon entry through the 8-foot tall front door into .an immaculate open floorplan. The ceiling heights are 12 and 10 foot. The kitchen is light and open to the living room. There is a welkin pantry. There is a large laundry room with sink and storage that goes into the Owner's suite. This suite has a huge closet and bath and even a full width covered deck off the back of the house. There is an oversized 2-car garage!
Property Details
Status : Active
Source : RealTracs, Inc.
Address : 1360 Hicks Edgen Rd Pleasant View TN 37146
County : Cheatham County, TN
Property Type : Residential Lease
Area : 1,565 sq. ft.
Year Built : 2020
Exterior Construction : Fiber Cement
Floors : Vinyl
Heat : Central
HOA / Subdivision : Pleasant View Village Phase 4-A
Listing Provided by : Benchmark Realty, LLC
MLS Status : Active
Listing # : RTC2755310
Schools near 1360 Hicks Edgen Rd, Pleasant View, TN 37146 :
Pleasant View Elementary, Sycamore Middle School, Sycamore High School
Additional details
Heating : Yes
Parking Features : Attached - Rear
Building Area Total : 1565 Sq. Ft.
Living Area : 1565 Sq. Ft.
Office Phone : 6153711544
Number of Bedrooms : 3
Number of Bathrooms : 2
Full Bathrooms : 2
Cooling : 1
Garage Spaces : 2
Patio and Porch Features : Covered Deck,Covered Porch
Levels : One
Stories : 1
Utilities : Water Available
Parking Space : 2
Sewer : STEP System
Location 1360 Hicks Edgen Rd, TN 37146
Directions to 1360 Hicks Edgen Rd, TN 37146
I-24 North West to Pleasant View exit # 24. Left on to Hwy 49. Left on to Hwy. 41-A. Proceed about 1.5 miles south to right on Hicke Edgen Rd.
Ready to Start the Conversation?
We're ready when you are.
 © 2024 Listings courtesy of RealTracs, Inc. as distributed by MLS GRID. IDX information is provided exclusively for consumers' personal non-commercial use and may not be used for any purpose other than to identify prospective properties consumers may be interested in purchasing. The IDX data is deemed reliable but is not guaranteed by MLS GRID and may be subject to an end user license agreement prescribed by the Member Participant's applicable MLS. Based on information submitted to the MLS GRID as of November 23, 2024 10:00 AM CST. All data is obtained from various sources and may not have been verified by broker or MLS GRID. Supplied Open House Information is subject to change without notice. All information should be independently reviewed and verified for accuracy. Properties may or may not be listed by the office/agent presenting the information. Some IDX listings have been excluded from this website.
© 2024 Listings courtesy of RealTracs, Inc. as distributed by MLS GRID. IDX information is provided exclusively for consumers' personal non-commercial use and may not be used for any purpose other than to identify prospective properties consumers may be interested in purchasing. The IDX data is deemed reliable but is not guaranteed by MLS GRID and may be subject to an end user license agreement prescribed by the Member Participant's applicable MLS. Based on information submitted to the MLS GRID as of November 23, 2024 10:00 AM CST. All data is obtained from various sources and may not have been verified by broker or MLS GRID. Supplied Open House Information is subject to change without notice. All information should be independently reviewed and verified for accuracy. Properties may or may not be listed by the office/agent presenting the information. Some IDX listings have been excluded from this website.
