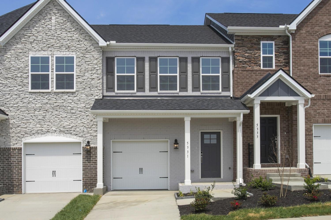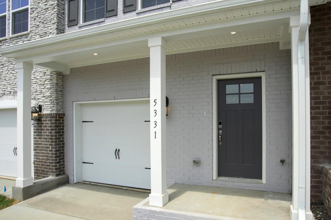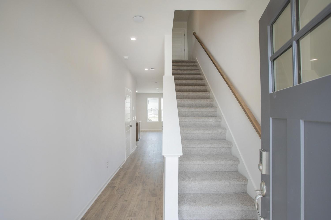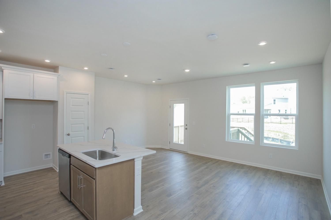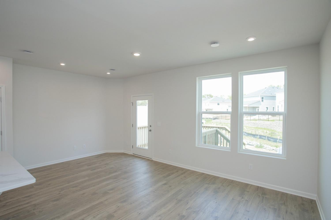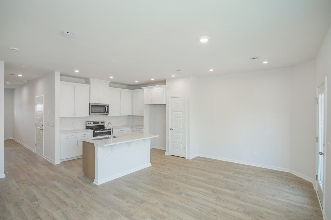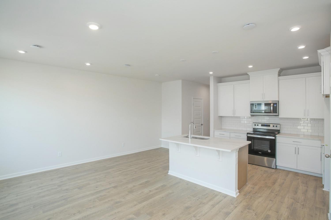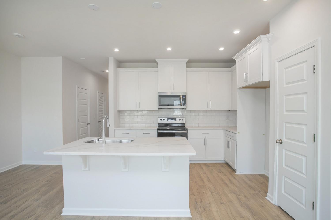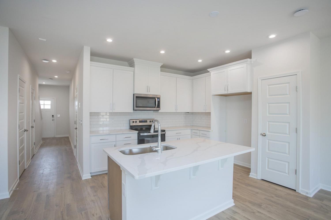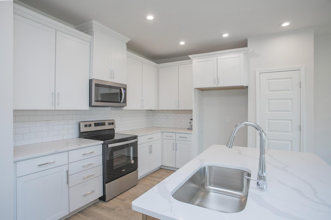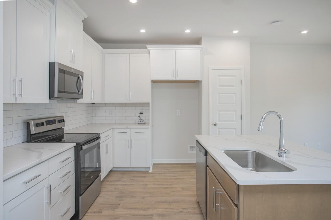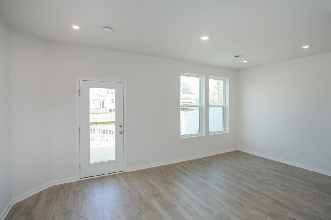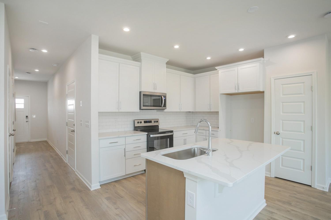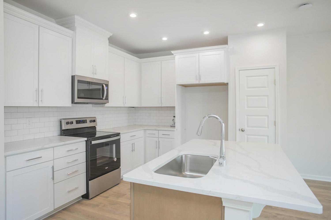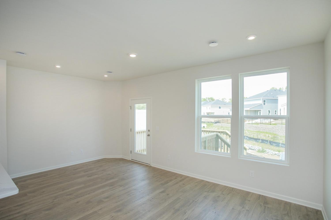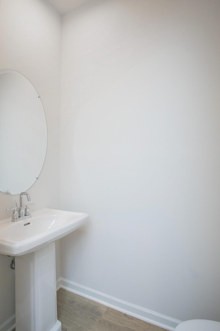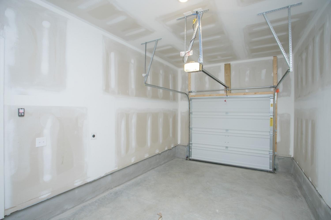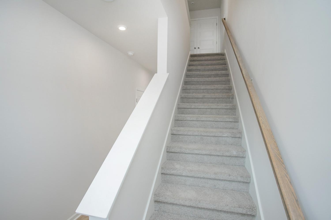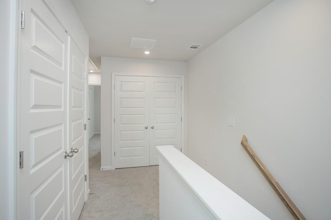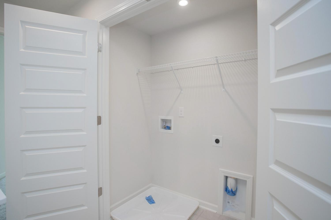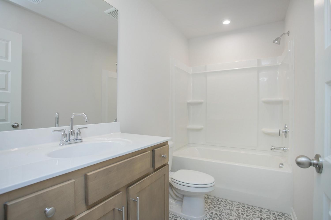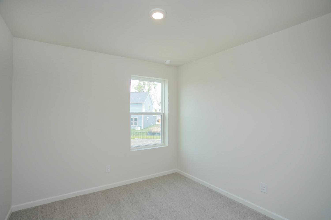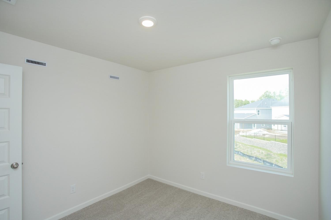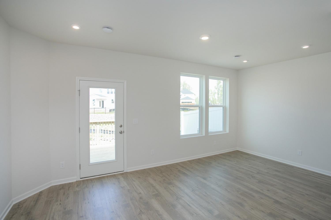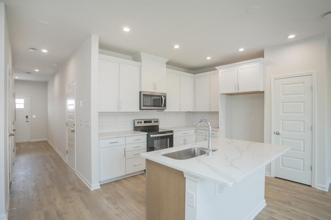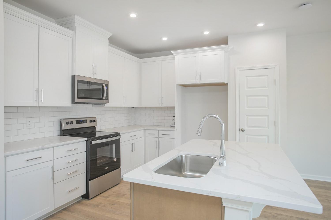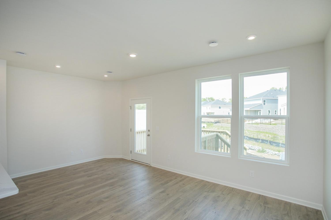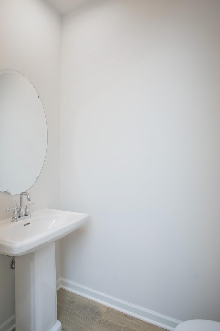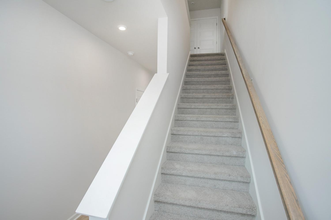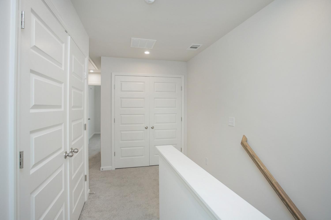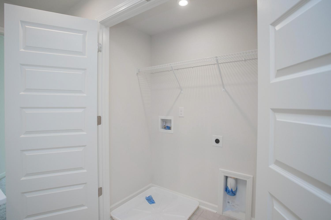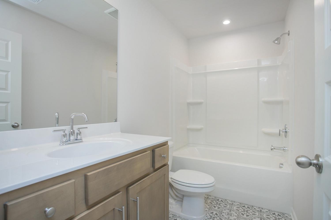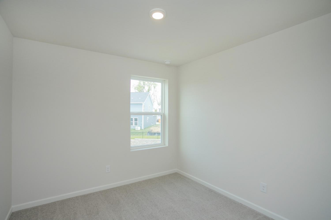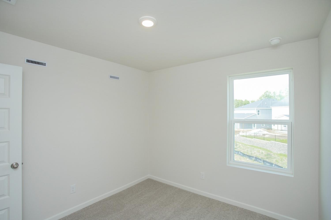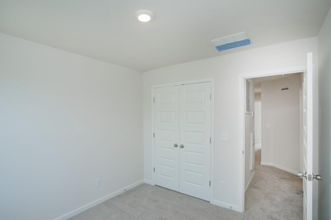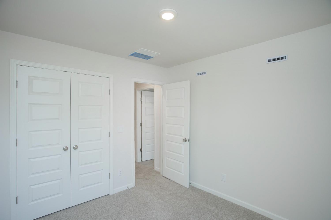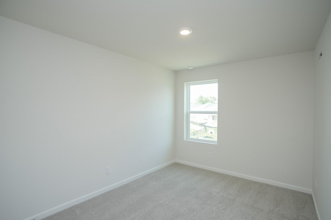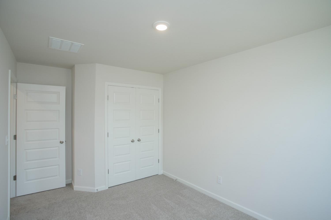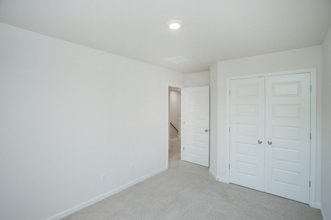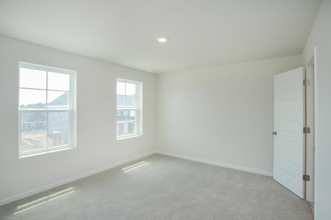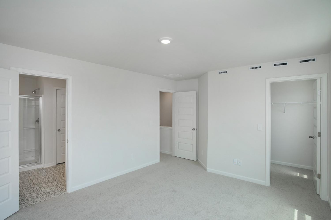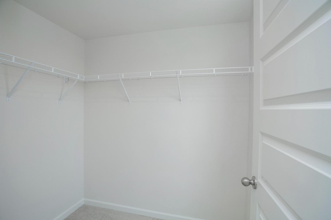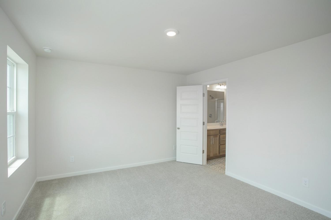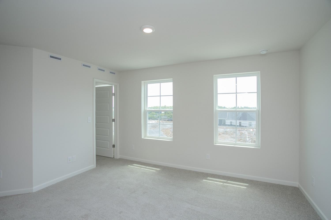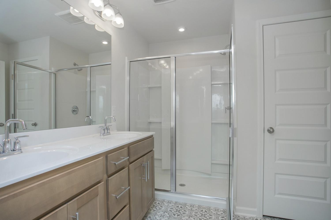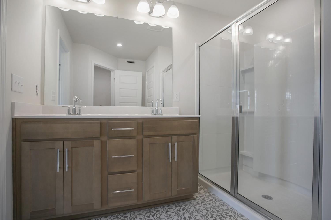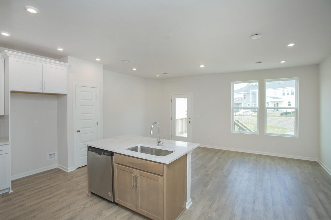 MIDDLE TENNESSEE REAL ESTATE
MIDDLE TENNESSEE REAL ESTATE
5346 Bellflower Hills, Hermitage, TN 37076 For Sale
Horizontal Property Regime - Attached
- Horizontal Property Regime - Attached
- Beds: 3
- Baths: 3
- 1,388 sq ft
Description
Welcome Home to your new "Jackson" floor plan at Tulip Hills! Unique to Tulip Hills, all homes will be certified by the US Department of Energy as Zero Energy Ready Homes, ensuring the lowest possible utility bills. Located within 20 minutes from Downtown Nashville, the community will feature a pool, cabana, and dog park. This townhome features 3 beds/2.5 baths, Garage, all-wood deck, 9' ceilings, 42" cabinets with quartz countertops. and backsplash in the kitchen. Owners will enjoy ample storage in their home, with attic pull-down stairs and a storage room off the rear patio. Our Mortgage Choice incentive includes money towards closing costs and a move-in ready package, which includes a refrigerator, washer, dryer, and blinds!
Property Details
Status : Active
Source : RealTracs, Inc.
County : Davidson County, TN
Property Type : Residential
Area : 1,388 sq. ft.
Yard : Partial
Year Built : 2023
Exterior Construction : Fiber Cement,Brick
Floors : Carpet,Laminate,Tile
Heat : Central,Electric
HOA / Subdivision : Tulip Hills
Listing Provided by : Beazer Homes
MLS Status : Active
Listing # : RTC2755342
Schools near 5346 Bellflower Hills, Hermitage, TN 37076 :
Dodson Elementary, DuPont Tyler Middle, McGavock Comp High School
Additional details
Association Fee : $138.00
Association Fee Frequency : Monthly
Heating : Yes
Parking Features : Attached - Front,Driveway
Pool Features : In Ground
Building Area Total : 1388 Sq. Ft.
Living Area : 1388 Sq. Ft.
Lot Features : Level
Property Attached : Yes
Office Phone : 6152449600
Number of Bedrooms : 3
Number of Bathrooms : 3
Full Bathrooms : 2
Half Bathrooms : 1
Possession : Close Of Escrow
Cooling : 1
Garage Spaces : 1
New Construction : 1
Private Pool : 1
Patio and Porch Features : Covered Porch,Patio
Levels : Two
Basement : Slab
Stories : 2
Utilities : Electricity Available,Water Available
Parking Space : 2
Sewer : Public Sewer
Location 5346 Bellflower Hills, TN 37076
Directions to 5346 Bellflower Hills, TN 37076
Take I-40 East to Exit 221B - Old Hickory Blvd.; Turn Left onto Old Hickory Blvd.; Turn Right onto Central Pike; Sales Trailer located at 4085 Central Pike, Hermitage
Ready to Start the Conversation?
We're ready when you are.
 © 2024 Listings courtesy of RealTracs, Inc. as distributed by MLS GRID. IDX information is provided exclusively for consumers' personal non-commercial use and may not be used for any purpose other than to identify prospective properties consumers may be interested in purchasing. The IDX data is deemed reliable but is not guaranteed by MLS GRID and may be subject to an end user license agreement prescribed by the Member Participant's applicable MLS. Based on information submitted to the MLS GRID as of November 21, 2024 10:00 PM CST. All data is obtained from various sources and may not have been verified by broker or MLS GRID. Supplied Open House Information is subject to change without notice. All information should be independently reviewed and verified for accuracy. Properties may or may not be listed by the office/agent presenting the information. Some IDX listings have been excluded from this website.
© 2024 Listings courtesy of RealTracs, Inc. as distributed by MLS GRID. IDX information is provided exclusively for consumers' personal non-commercial use and may not be used for any purpose other than to identify prospective properties consumers may be interested in purchasing. The IDX data is deemed reliable but is not guaranteed by MLS GRID and may be subject to an end user license agreement prescribed by the Member Participant's applicable MLS. Based on information submitted to the MLS GRID as of November 21, 2024 10:00 PM CST. All data is obtained from various sources and may not have been verified by broker or MLS GRID. Supplied Open House Information is subject to change without notice. All information should be independently reviewed and verified for accuracy. Properties may or may not be listed by the office/agent presenting the information. Some IDX listings have been excluded from this website.
