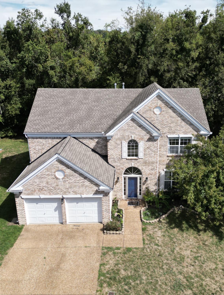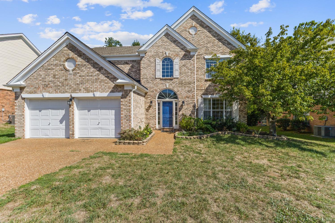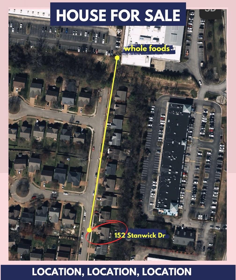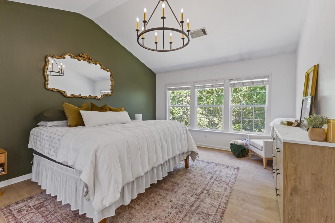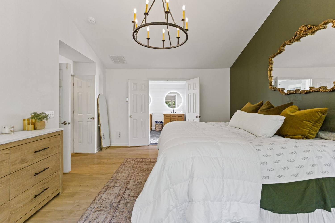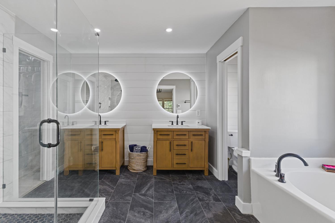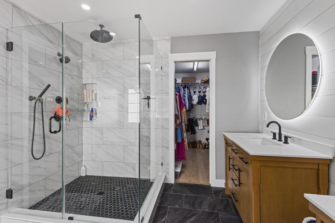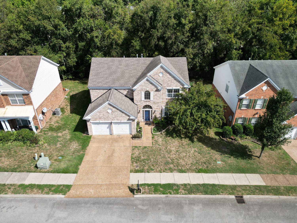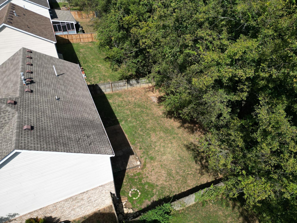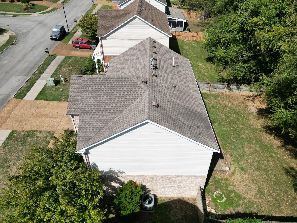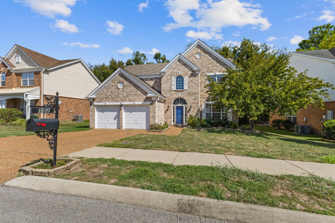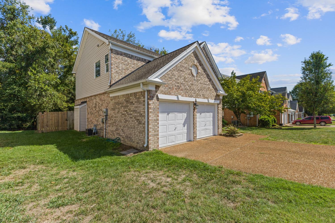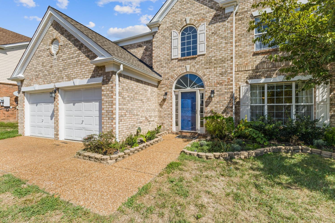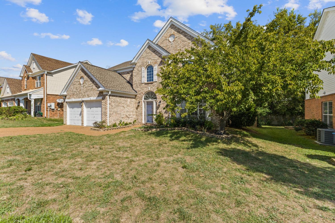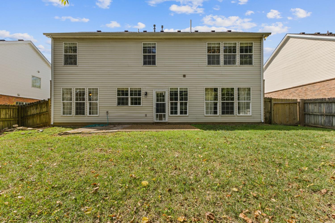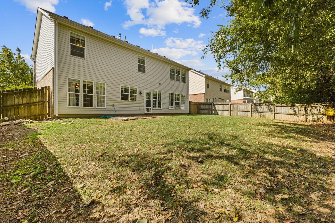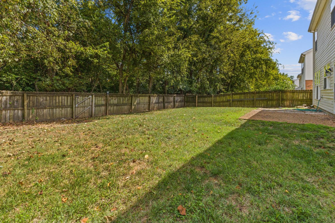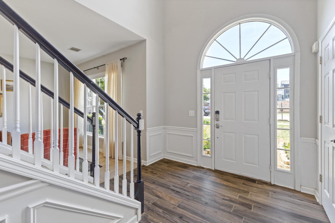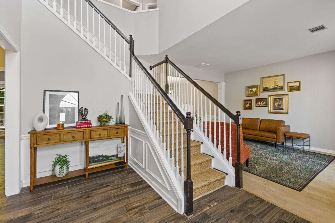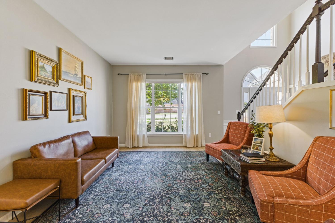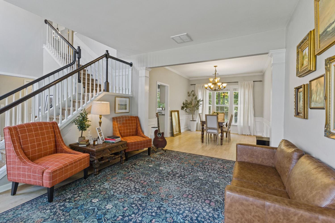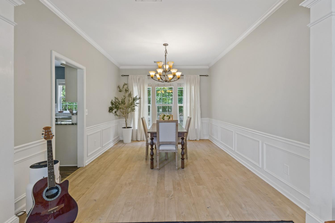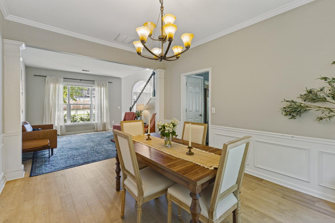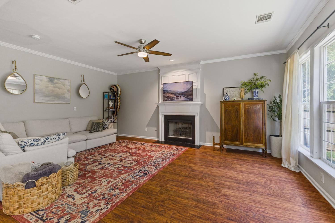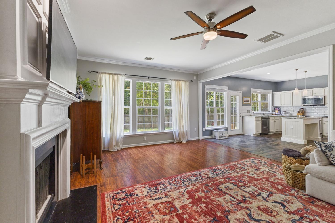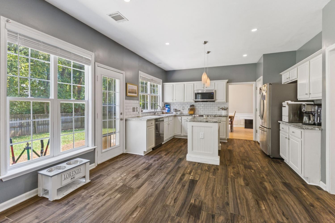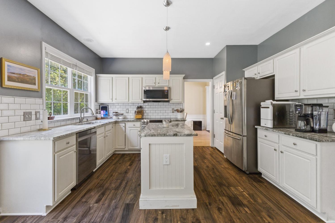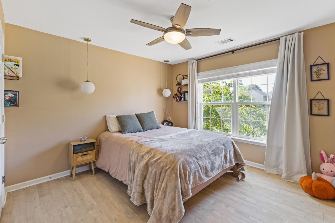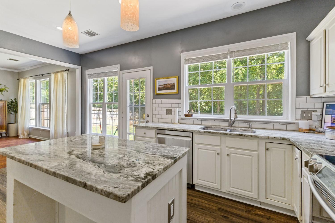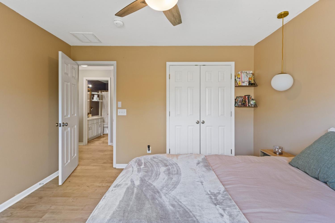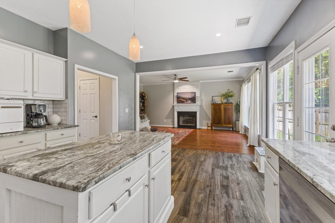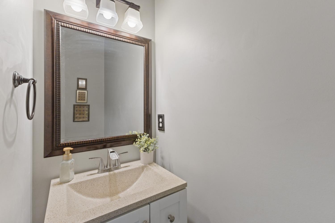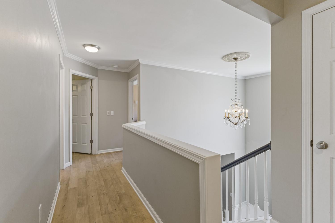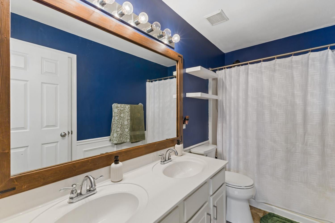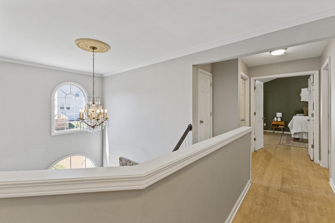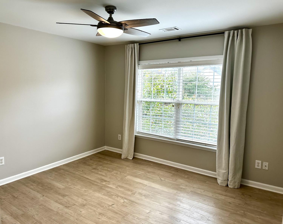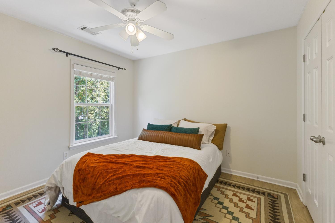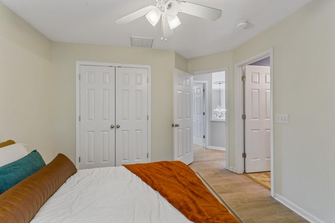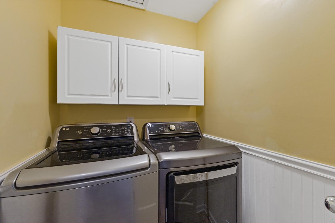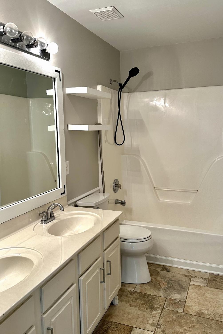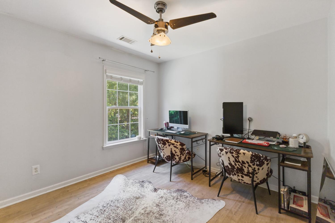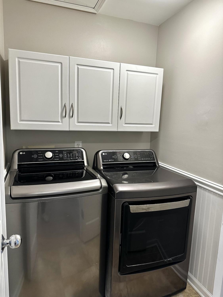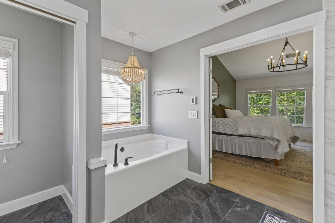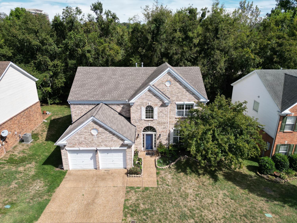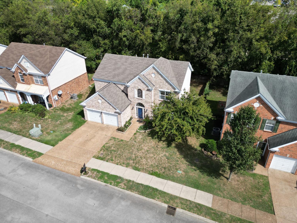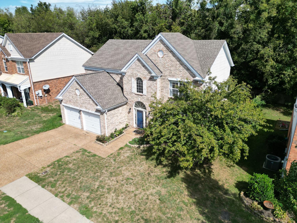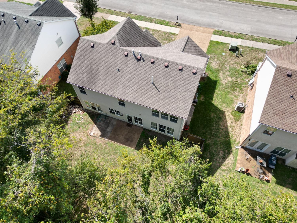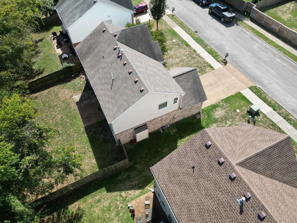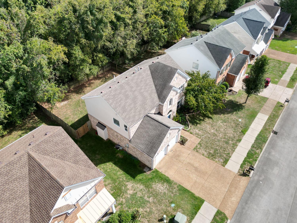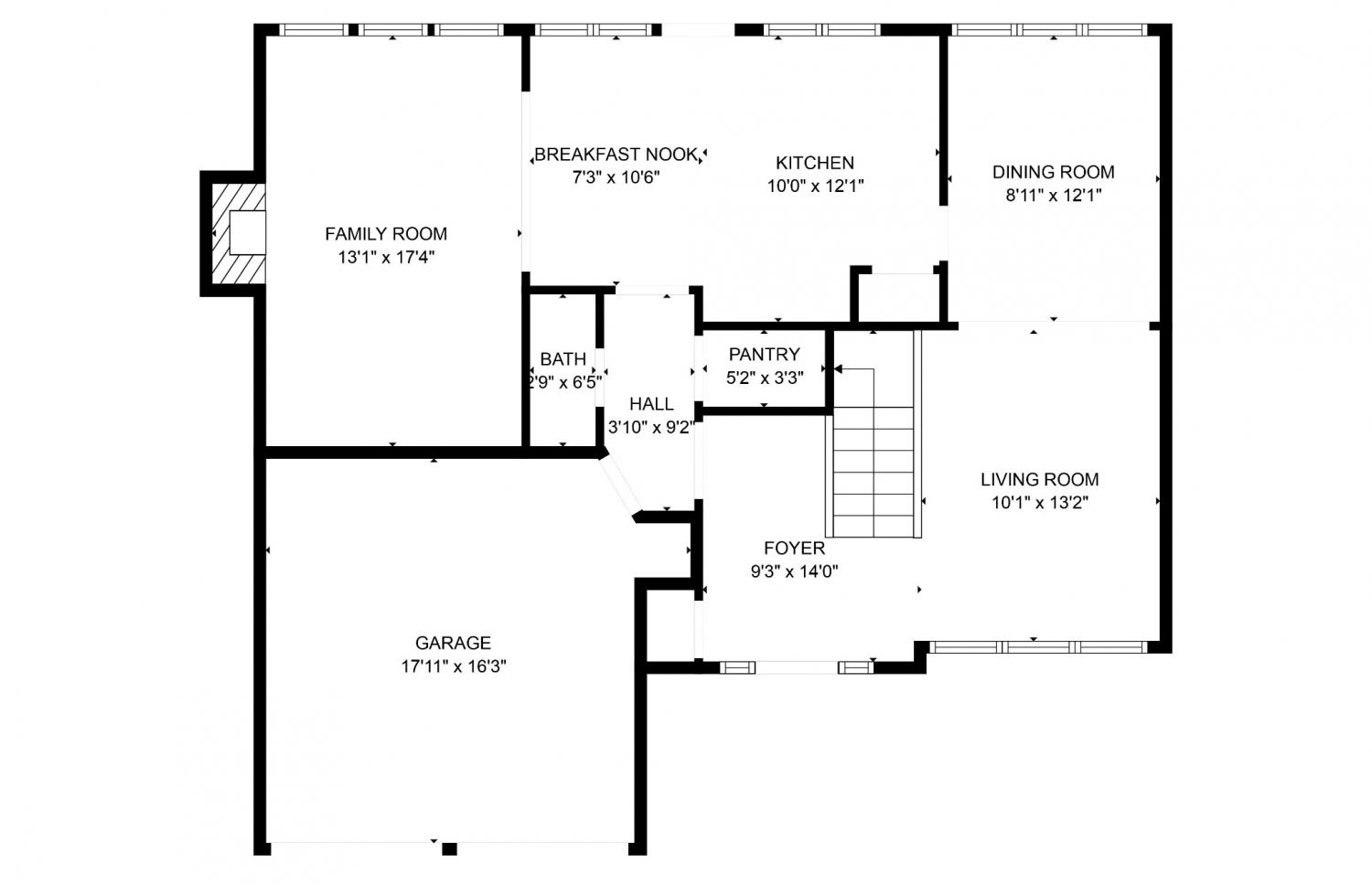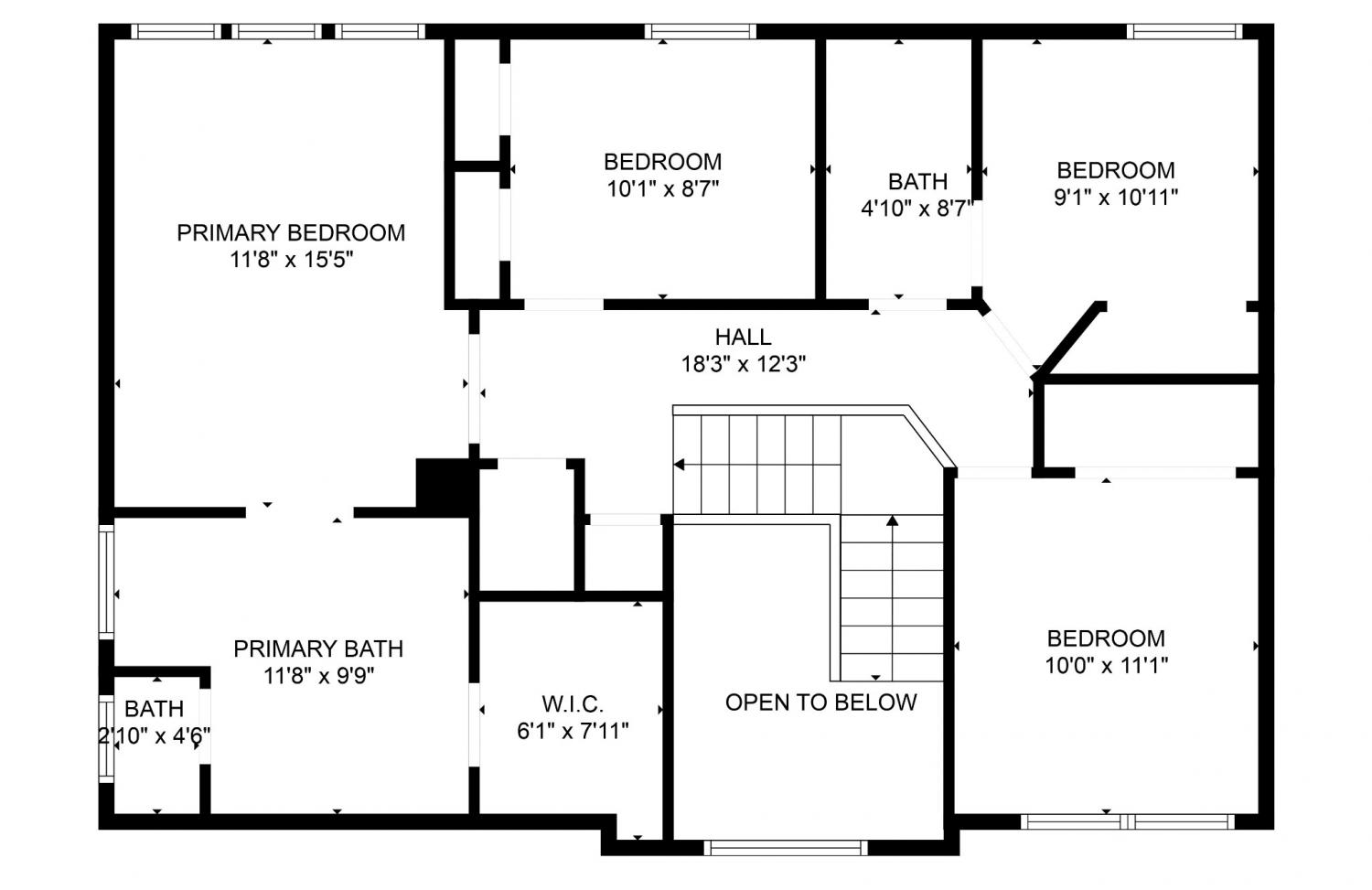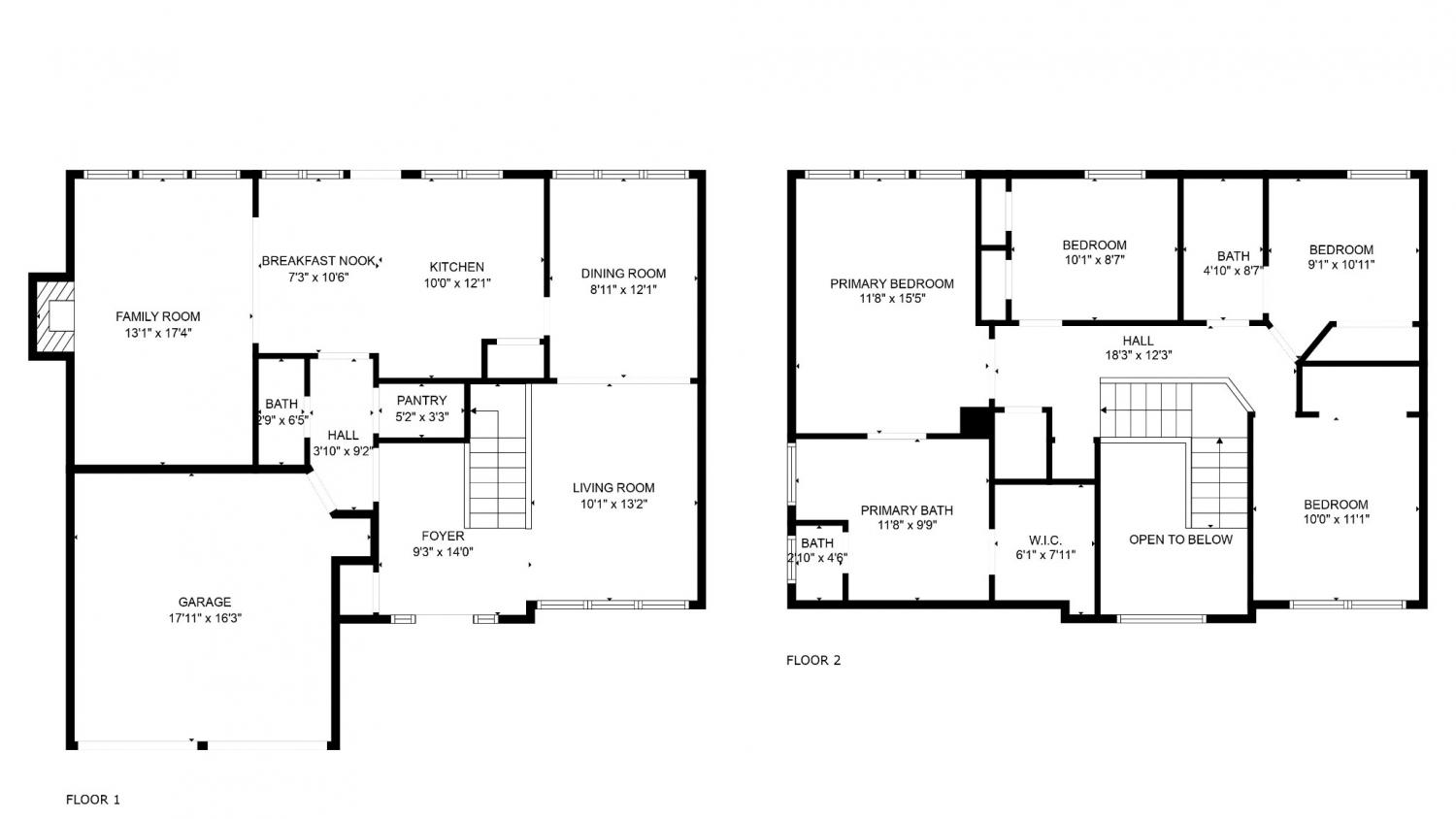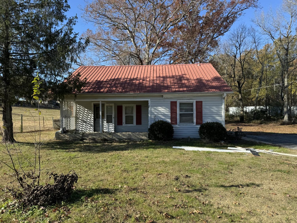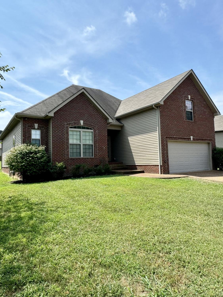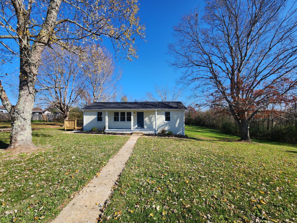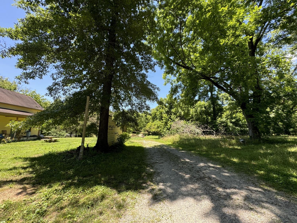 MIDDLE TENNESSEE REAL ESTATE
MIDDLE TENNESSEE REAL ESTATE
152 Stanwick Dr, Franklin, TN 37067 For Sale
Single Family Residence
- Single Family Residence
- Beds: 4
- Baths: 3
- 2,306 sq ft
Description
Updated Home in Franklin Under $750K – Unbeatable Location with Modern Comforts!Spend the holidays in your dream home! This beautifully renovated 4-bedroom residence combines style, convenience, and a prime location. Enjoy a private path to Whole Foods and McEwen North, and a short walk to Centennial High School and CVS. Plus, you’re just minutes from Cool Springs Mall, Downtown Franklin Square, and I-65 for easy access to top shopping, dining, and entertainment. Inside, freshly painted interiors, updated kitchen cabinets, and granite countertops create a warm, modern feel. The spacious master suite offers vaulted ceilings, a walk-in closet, and a luxurious spa-like bathroom with a large shower and heated Schluter floors. Outside, the fenced backyard provides a private space for relaxation or play. With a two-car garage equipped for any EV charging, this home blends luxury, privacy, and unbeatable convenience—all for under $750K. Don’t miss your chance to make it yours! “FRESHLY PAINTED interior for a bright, updated look! (Photos taken before painting was completed.)” UPDATES: Roof 2017, refrigerator, stove 2020 Dishwasher and HVAC 2022 Microwave & full master bath remodel 2023 Water-heater 2024
Property Details
Status : Active Under Contract
Source : RealTracs, Inc.
County : Williamson County, TN
Property Type : Residential
Area : 2,306 sq. ft.
Yard : Back Yard
Year Built : 1999
Exterior Construction : Brick,Vinyl Siding
Floors : Finished Wood,Laminate,Tile
Heat : Central,Natural Gas
HOA / Subdivision : Andover Sec 3
Listing Provided by : Benchmark Realty, LLC
MLS Status : Under Contract - Showing
Listing # : RTC2755392
Schools near 152 Stanwick Dr, Franklin, TN 37067 :
Liberty Elementary, Freedom Middle School, Centennial High School
Additional details
Association Fee : $200.00
Association Fee Frequency : Annually
Heating : Yes
Parking Features : Attached - Front
Lot Size Area : 0.16 Sq. Ft.
Building Area Total : 2306 Sq. Ft.
Lot Size Acres : 0.16 Acres
Lot Size Dimensions : 60 X 110
Living Area : 2306 Sq. Ft.
Office Phone : 6153711544
Number of Bedrooms : 4
Number of Bathrooms : 3
Full Bathrooms : 2
Half Bathrooms : 1
Possession : Close Of Escrow
Cooling : 1
Garage Spaces : 2
Levels : Two
Basement : Slab
Stories : 2
Utilities : Water Available
Parking Space : 2
Sewer : Public Sewer
Location 152 Stanwick Dr, TN 37067
Directions to 152 Stanwick Dr, TN 37067
Follow I-65 S to W McEwen Dr in Franklin. Take exit 67 from I-65 S. Take Mallory Ln to Stanwick Dr.
Ready to Start the Conversation?
We're ready when you are.
 © 2024 Listings courtesy of RealTracs, Inc. as distributed by MLS GRID. IDX information is provided exclusively for consumers' personal non-commercial use and may not be used for any purpose other than to identify prospective properties consumers may be interested in purchasing. The IDX data is deemed reliable but is not guaranteed by MLS GRID and may be subject to an end user license agreement prescribed by the Member Participant's applicable MLS. Based on information submitted to the MLS GRID as of December 22, 2024 10:00 AM CST. All data is obtained from various sources and may not have been verified by broker or MLS GRID. Supplied Open House Information is subject to change without notice. All information should be independently reviewed and verified for accuracy. Properties may or may not be listed by the office/agent presenting the information. Some IDX listings have been excluded from this website.
© 2024 Listings courtesy of RealTracs, Inc. as distributed by MLS GRID. IDX information is provided exclusively for consumers' personal non-commercial use and may not be used for any purpose other than to identify prospective properties consumers may be interested in purchasing. The IDX data is deemed reliable but is not guaranteed by MLS GRID and may be subject to an end user license agreement prescribed by the Member Participant's applicable MLS. Based on information submitted to the MLS GRID as of December 22, 2024 10:00 AM CST. All data is obtained from various sources and may not have been verified by broker or MLS GRID. Supplied Open House Information is subject to change without notice. All information should be independently reviewed and verified for accuracy. Properties may or may not be listed by the office/agent presenting the information. Some IDX listings have been excluded from this website.
