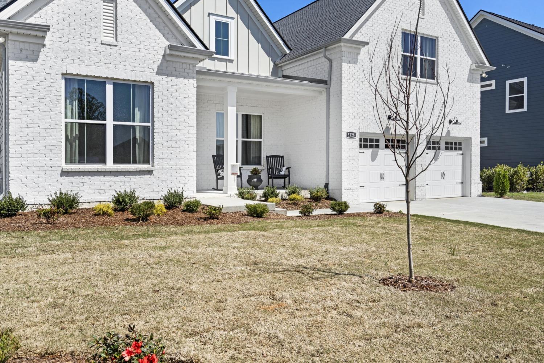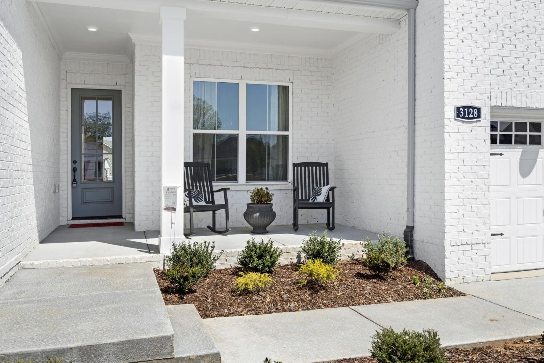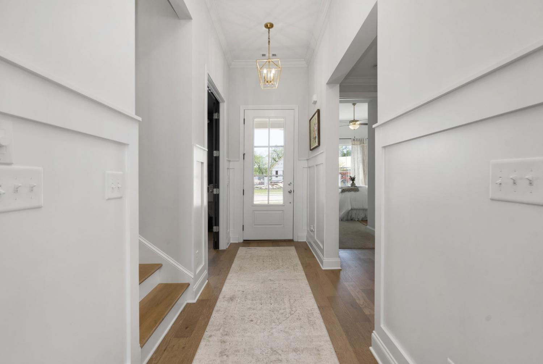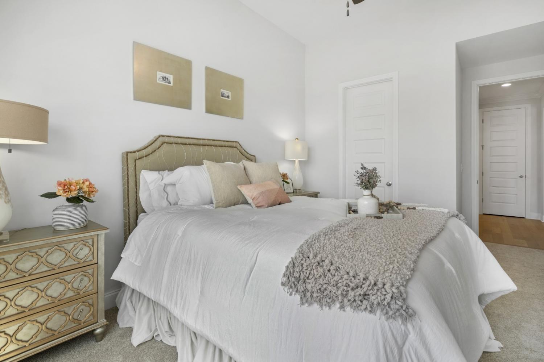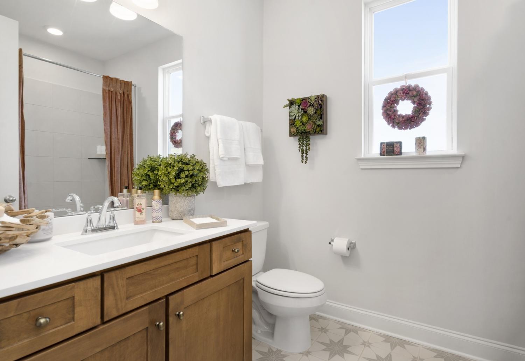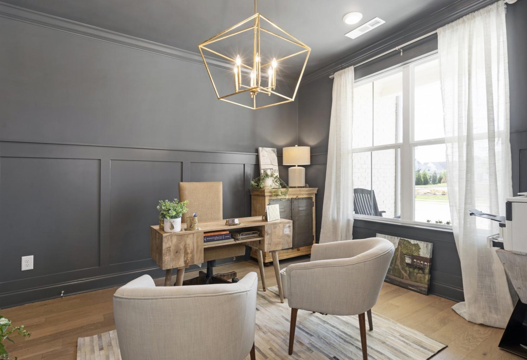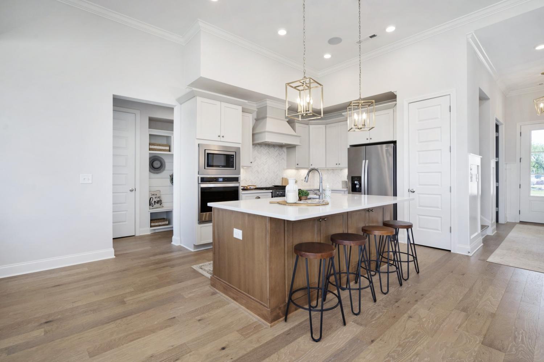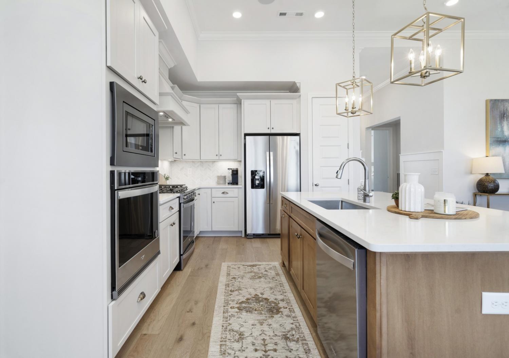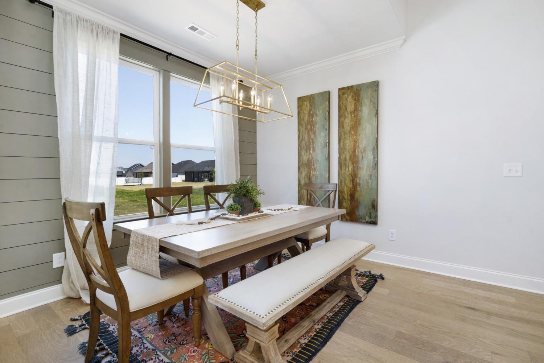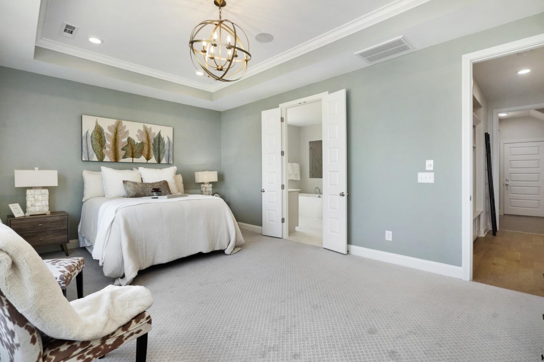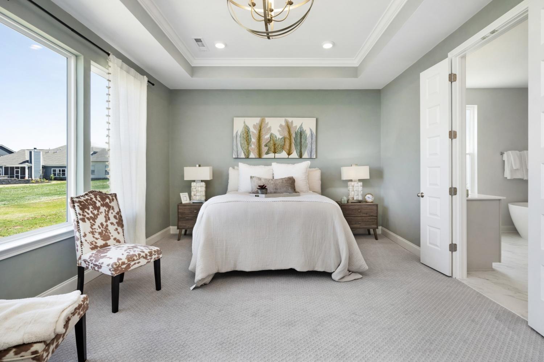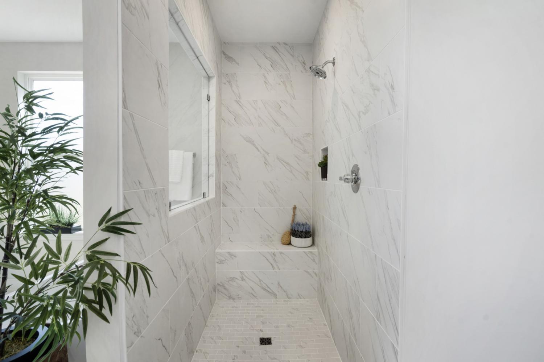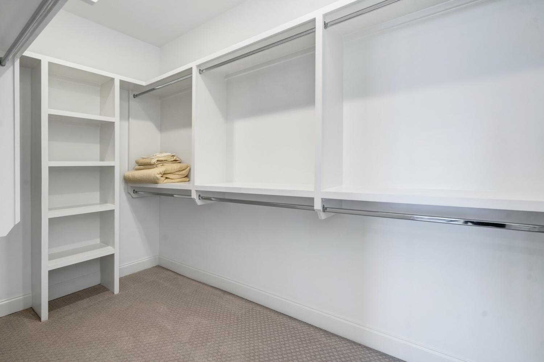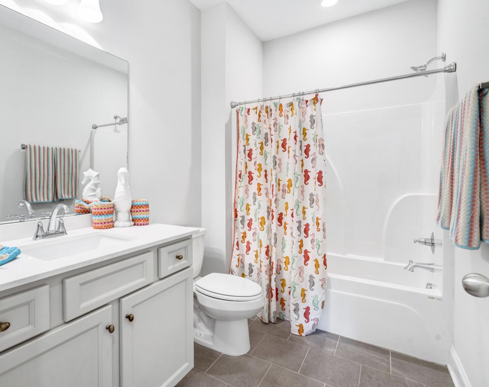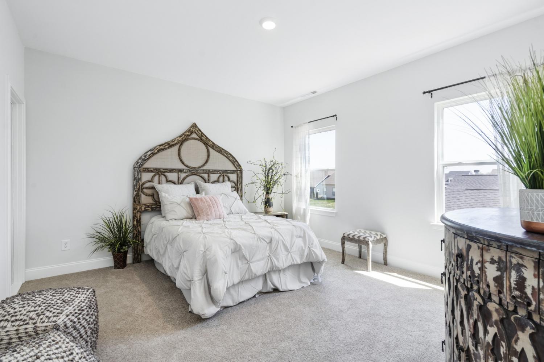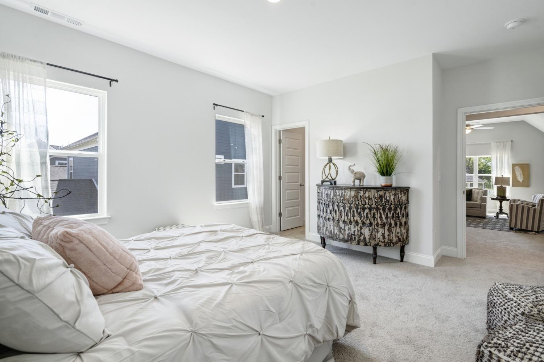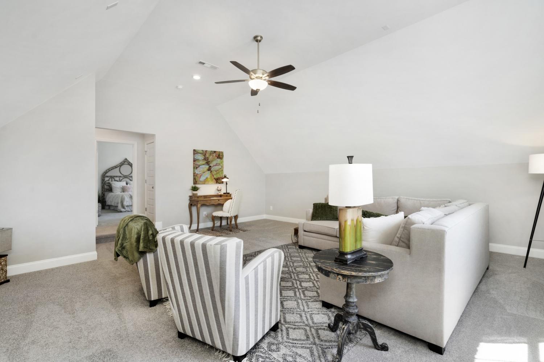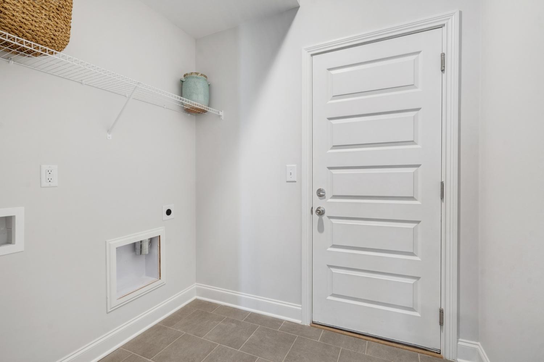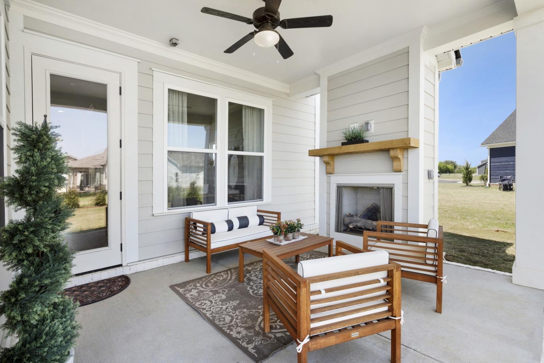 MIDDLE TENNESSEE REAL ESTATE
MIDDLE TENNESSEE REAL ESTATE
5416 Bridgemore Blvd, Murfreesboro, TN 37129 For Sale
Single Family Residence
- Single Family Residence
- Beds: 4
- Baths: 4
- 2,738 sq ft
Description
To be built-Celebration Homes' HARTLEY plan! Same layout as MODEL! **ALL PICS ARE OF MODEL HOMES WITH DIFFERENT FEATURES AND UPGRADES**12 ft. ceiling in Great room***Covered porch with gas fireplace**quartz, cubbies in mudroom**stylish detail in foyer**free-standing tub/with large tile shower** Many other upgrades included in this price! HURRY-there is still time to personalize this home with your choices! Plus GREAT Closing Cost incentive included when using Encompass Home Loans and builder title company. Only 2 lots left in this section of the Retreat! Buyer/Buyer agent to verify all items deemed important to include school zoning, taxes,etc. NOTE price subject to change depending on additional upgrades during design.
Property Details
Status : Active
Source : RealTracs, Inc.
Address : 5416 Bridgemore Blvd Murfreesboro TN 37129
County : Rutherford County, TN
Property Type : Residential
Area : 2,738 sq. ft.
Year Built : 2024
Exterior Construction : Hardboard Siding,Brick
Floors : Carpet,Other,Tile
Heat : Central,Dual
HOA / Subdivision : Shelton Square Sec 5
Listing Provided by : Onward Real Estate
MLS Status : Active
Listing # : RTC2755412
Schools near 5416 Bridgemore Blvd, Murfreesboro, TN 37129 :
Brown's Chapel Elementary School, Blackman Middle School, Blackman High School
Additional details
Association Fee : $75.00
Association Fee Frequency : Monthly
Assocation Fee 2 : $250.00
Association Fee 2 Frequency : One Time
Heating : Yes
Parking Features : Attached - Front,Concrete
Lot Size Area : 0.2 Sq. Ft.
Building Area Total : 2738 Sq. Ft.
Lot Size Acres : 0.2 Acres
Living Area : 2738 Sq. Ft.
Lot Features : Level
Office Phone : 6152345020
Number of Bedrooms : 4
Number of Bathrooms : 4
Full Bathrooms : 4
Possession : Close Of Escrow
Cooling : 1
Garage Spaces : 2
New Construction : 1
Patio and Porch Features : Covered Patio
Levels : Two
Basement : Slab
Stories : 1.5
Utilities : Water Available,Cable Connected
Parking Space : 6
Sewer : Public Sewer
Location 5416 Bridgemore Blvd, TN 37129
Directions to 5416 Bridgemore Blvd, TN 37129
From I-24 take Fortress/Medical Center Pkwy**RIGHT ON Fortress**RIGHT on Manson Pike**RIGHT on Blackman RD take 2nd entrance to Shelton Square on right. Model Home is located at 3128 Hopetown Way (across from pool)
Ready to Start the Conversation?
We're ready when you are.
 © 2024 Listings courtesy of RealTracs, Inc. as distributed by MLS GRID. IDX information is provided exclusively for consumers' personal non-commercial use and may not be used for any purpose other than to identify prospective properties consumers may be interested in purchasing. The IDX data is deemed reliable but is not guaranteed by MLS GRID and may be subject to an end user license agreement prescribed by the Member Participant's applicable MLS. Based on information submitted to the MLS GRID as of November 22, 2024 10:00 AM CST. All data is obtained from various sources and may not have been verified by broker or MLS GRID. Supplied Open House Information is subject to change without notice. All information should be independently reviewed and verified for accuracy. Properties may or may not be listed by the office/agent presenting the information. Some IDX listings have been excluded from this website.
© 2024 Listings courtesy of RealTracs, Inc. as distributed by MLS GRID. IDX information is provided exclusively for consumers' personal non-commercial use and may not be used for any purpose other than to identify prospective properties consumers may be interested in purchasing. The IDX data is deemed reliable but is not guaranteed by MLS GRID and may be subject to an end user license agreement prescribed by the Member Participant's applicable MLS. Based on information submitted to the MLS GRID as of November 22, 2024 10:00 AM CST. All data is obtained from various sources and may not have been verified by broker or MLS GRID. Supplied Open House Information is subject to change without notice. All information should be independently reviewed and verified for accuracy. Properties may or may not be listed by the office/agent presenting the information. Some IDX listings have been excluded from this website.
