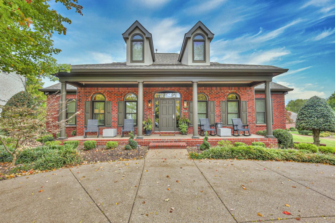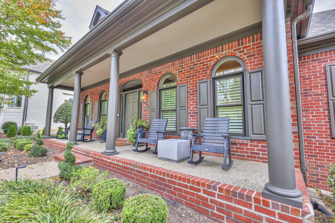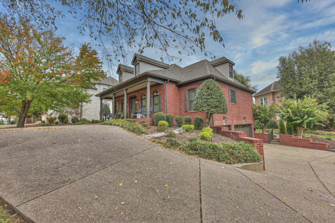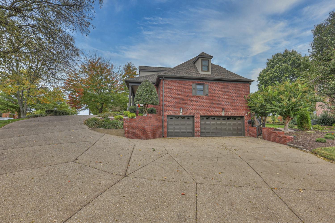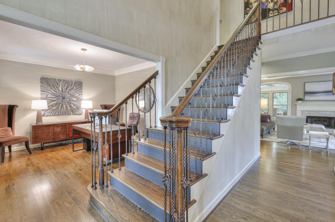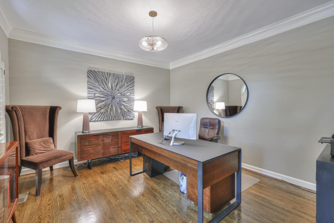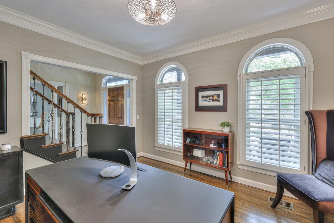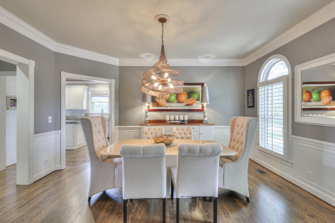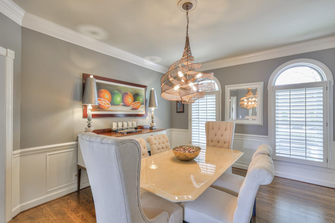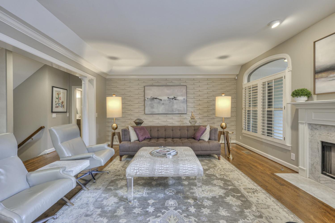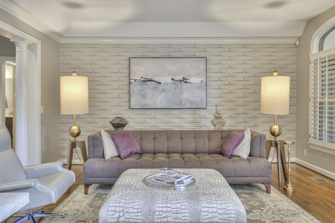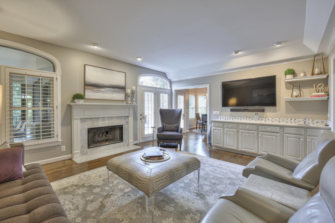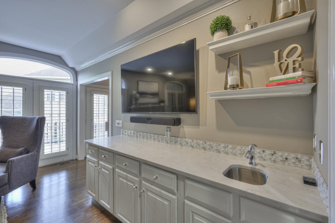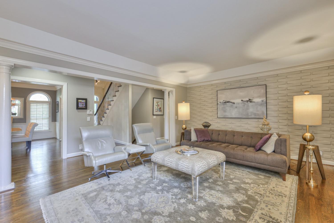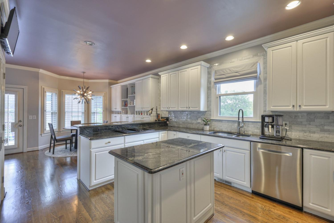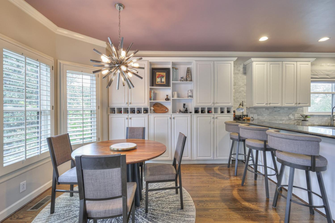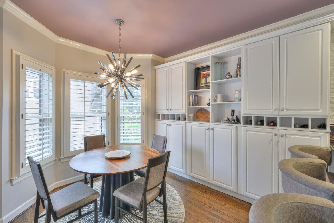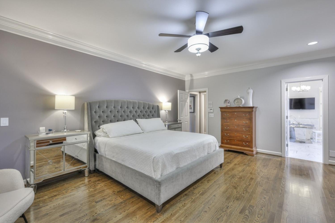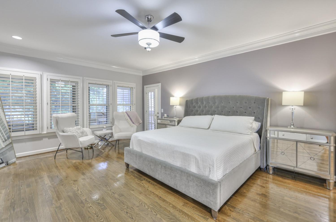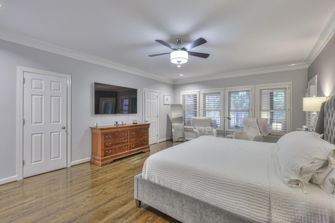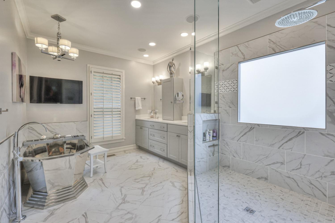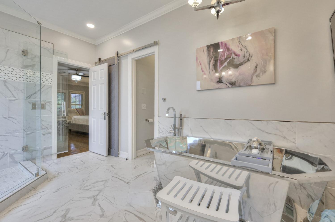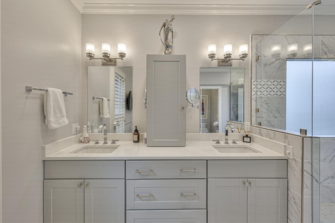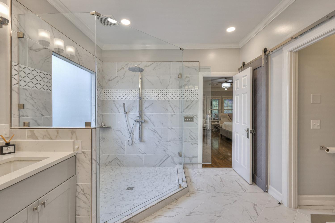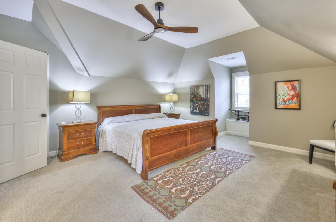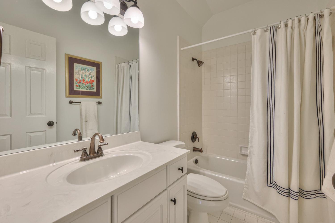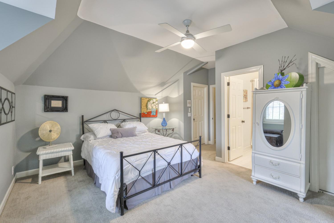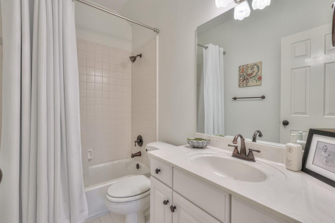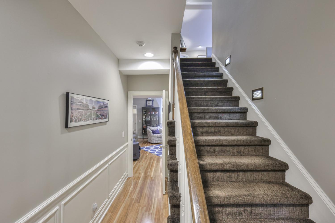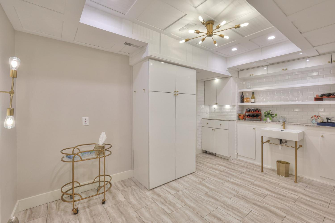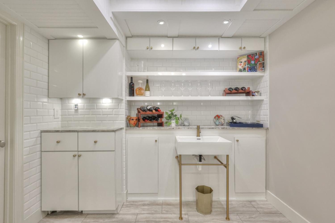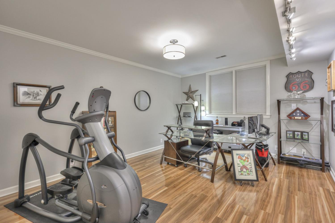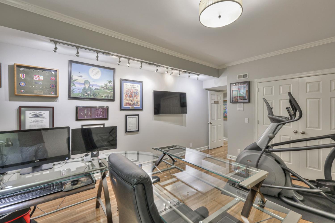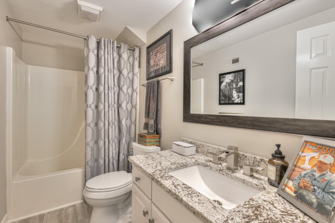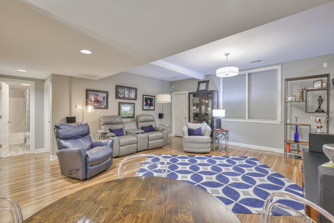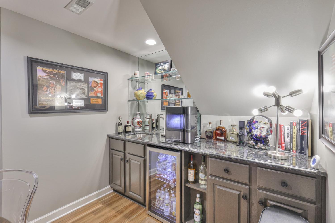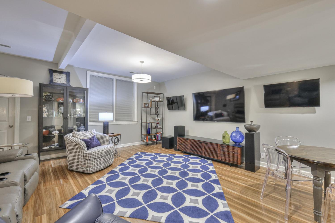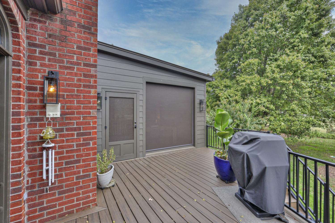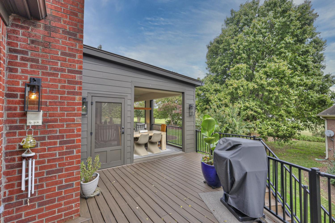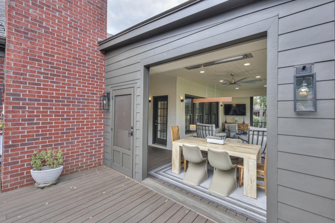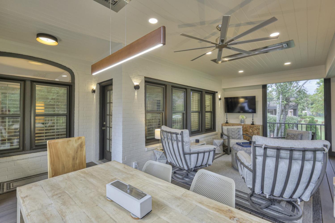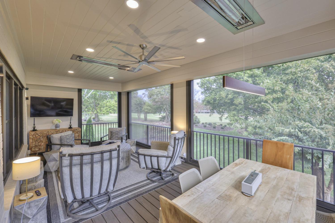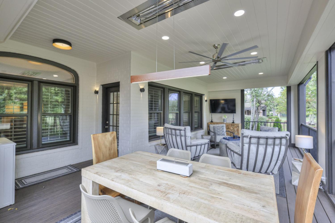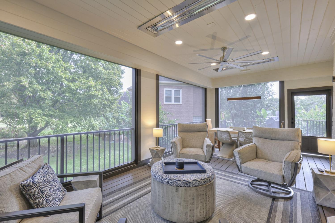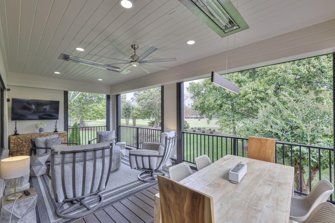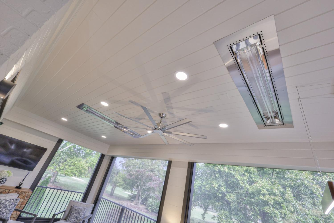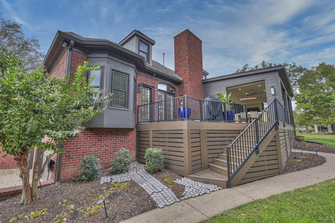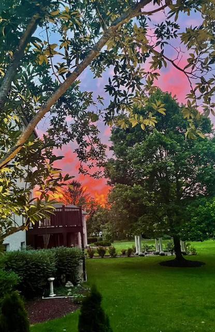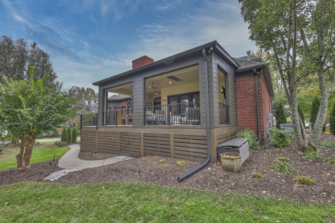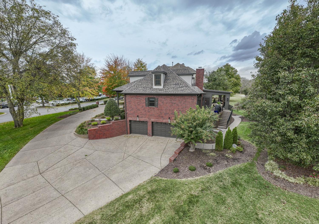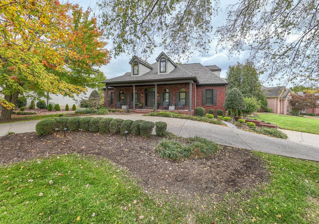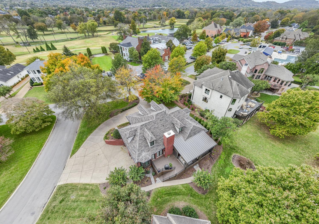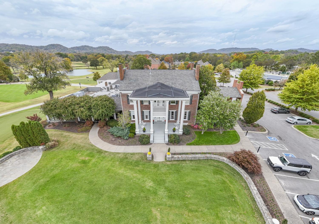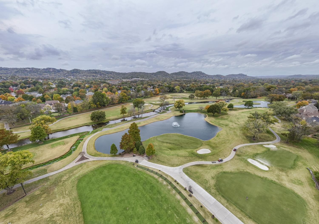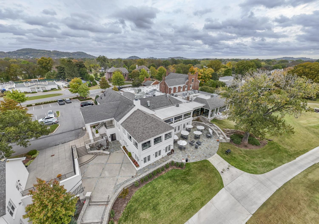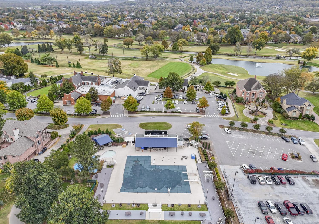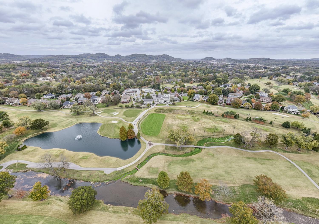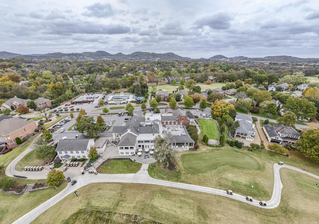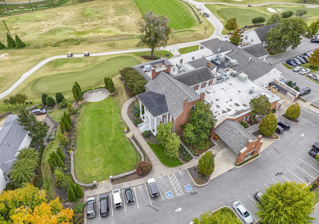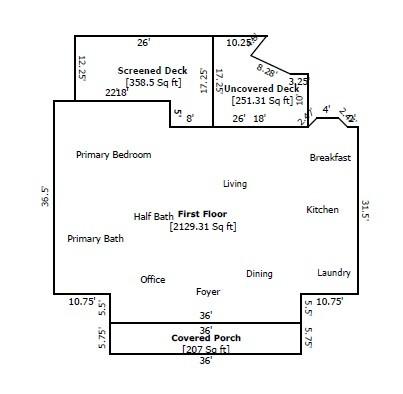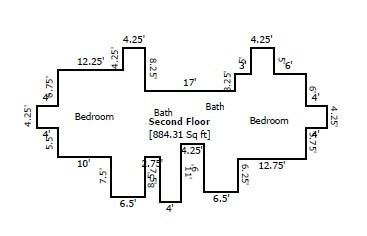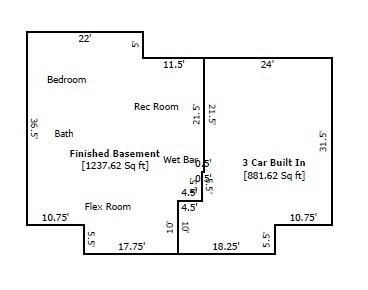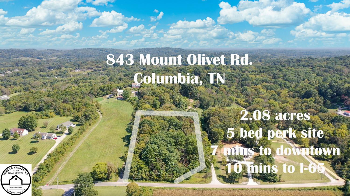 MIDDLE TENNESSEE REAL ESTATE
MIDDLE TENNESSEE REAL ESTATE
5116 Country Club Dr, Brentwood, TN 37027 For Sale
Single Family Residence
- Single Family Residence
- Beds: 4
- Baths: 5
- 4,137 sq ft
Description
See the attached floorplan and aerial + walkthrough video of the neighborhood and home. Corner lot with oversized garage to accommodate 3 vehicles plus a golf cart. New enclosed porch with retractable screens, ceiling heaters and fan. 2023 roof. Enjoy the view of the 9th hole without concern of wayward golf balls. Main level: eat-in KIT (with breakfast bar, access to uncovered back porch,instant hot water, Bosch refrigerator/dishwasher), laundry room, powder room, great room with fireplace, formal dining room, office, and primary bedroom suite (with access to covered porch and 2 closets). Second level: 9' ceilings, 2 bedrooms with baths and walk-in closets. Lower level: 3-car garage, 4th bedroom (currently used as a second office), full bath, recreation room with beverage bar, flex room. Dining Room chandelier does not convey. Some furnishings are negotiable.
Property Details
Status : Active
Source : RealTracs, Inc.
County : Williamson County, TN
Property Type : Residential
Area : 4,137 sq. ft.
Year Built : 1995
Exterior Construction : Brick
Floors : Carpet,Finished Wood,Laminate,Tile
Heat : Central
HOA / Subdivision : Brentwood Country Club
Listing Provided by : Keller Williams Realty Nashville/Franklin
MLS Status : Active
Listing # : RTC2755512
Schools near 5116 Country Club Dr, Brentwood, TN 37027 :
Scales Elementary, Brentwood Middle School, Brentwood High School
Additional details
Association Fee : $175.00
Association Fee Frequency : Quarterly
Heating : Yes
Parking Features : Basement
Lot Size Area : 0.35 Sq. Ft.
Building Area Total : 4137 Sq. Ft.
Lot Size Acres : 0.35 Acres
Lot Size Dimensions : 85 X 89
Living Area : 4137 Sq. Ft.
Lot Features : Corner Lot,Level
Office Phone : 6157781818
Number of Bedrooms : 4
Number of Bathrooms : 5
Full Bathrooms : 4
Half Bathrooms : 1
Possession : Close Of Escrow
Cooling : 1
Garage Spaces : 3
Architectural Style : Cape Cod
Patio and Porch Features : Deck,Porch,Screened Deck
Levels : Three Or More
Basement : Finished
Stories : 2
Utilities : Water Available
Parking Space : 3
Sewer : Public Sewer
Location 5116 Country Club Dr, TN 37027
Directions to 5116 Country Club Dr, TN 37027
I65S to Old Hickory Blvd West. Turn left on Franklin Road to right on Country Club Drive. Home is across the street from the BCC clubhouse
Ready to Start the Conversation?
We're ready when you are.
 © 2024 Listings courtesy of RealTracs, Inc. as distributed by MLS GRID. IDX information is provided exclusively for consumers' personal non-commercial use and may not be used for any purpose other than to identify prospective properties consumers may be interested in purchasing. The IDX data is deemed reliable but is not guaranteed by MLS GRID and may be subject to an end user license agreement prescribed by the Member Participant's applicable MLS. Based on information submitted to the MLS GRID as of November 21, 2024 10:00 AM CST. All data is obtained from various sources and may not have been verified by broker or MLS GRID. Supplied Open House Information is subject to change without notice. All information should be independently reviewed and verified for accuracy. Properties may or may not be listed by the office/agent presenting the information. Some IDX listings have been excluded from this website.
© 2024 Listings courtesy of RealTracs, Inc. as distributed by MLS GRID. IDX information is provided exclusively for consumers' personal non-commercial use and may not be used for any purpose other than to identify prospective properties consumers may be interested in purchasing. The IDX data is deemed reliable but is not guaranteed by MLS GRID and may be subject to an end user license agreement prescribed by the Member Participant's applicable MLS. Based on information submitted to the MLS GRID as of November 21, 2024 10:00 AM CST. All data is obtained from various sources and may not have been verified by broker or MLS GRID. Supplied Open House Information is subject to change without notice. All information should be independently reviewed and verified for accuracy. Properties may or may not be listed by the office/agent presenting the information. Some IDX listings have been excluded from this website.
